Unfolding the origami shapes of OPA's Shapeshifter House in Nevada

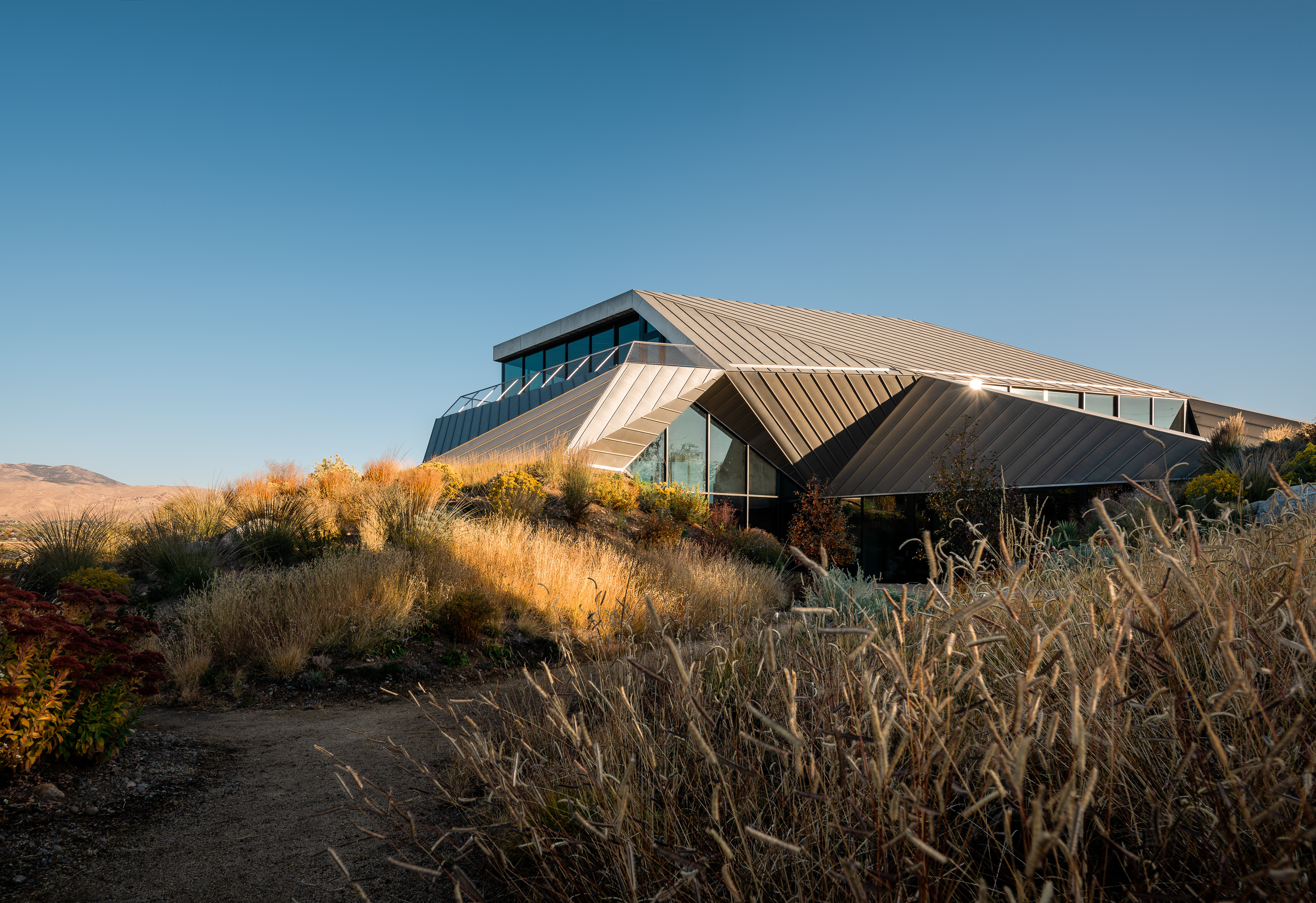
‘The American desert has a history of being understood as a place of lack, emptiness, or otherness', says San Francisco-based architect Luke Ogrydziak. ‘Framed as a barren wasteland, a kind of “no place”, the desert has been appointed the perfect test site, a place for all genres of experimentation – military, scientific, and social.' That's exactly what intrigued Ogrydziak and his partner Zoe Prillinger, of architecture studio OPA, when they started working on their latest project, a single family house for a creative couple in a residential suburb of Reno.
‘Enduringly mercurial, [the desert] is a sandbox that changes forms to fit the imaginations of the user, a space of ambivalence and uncertainty', Ogrydziak continues. The house, fittingly entitled Shapeshifter House, is situated in the desert landscape of Nevada, and at the same time draws on this soft, sandy topography, which heavily influenced its striking, origami-like forms.
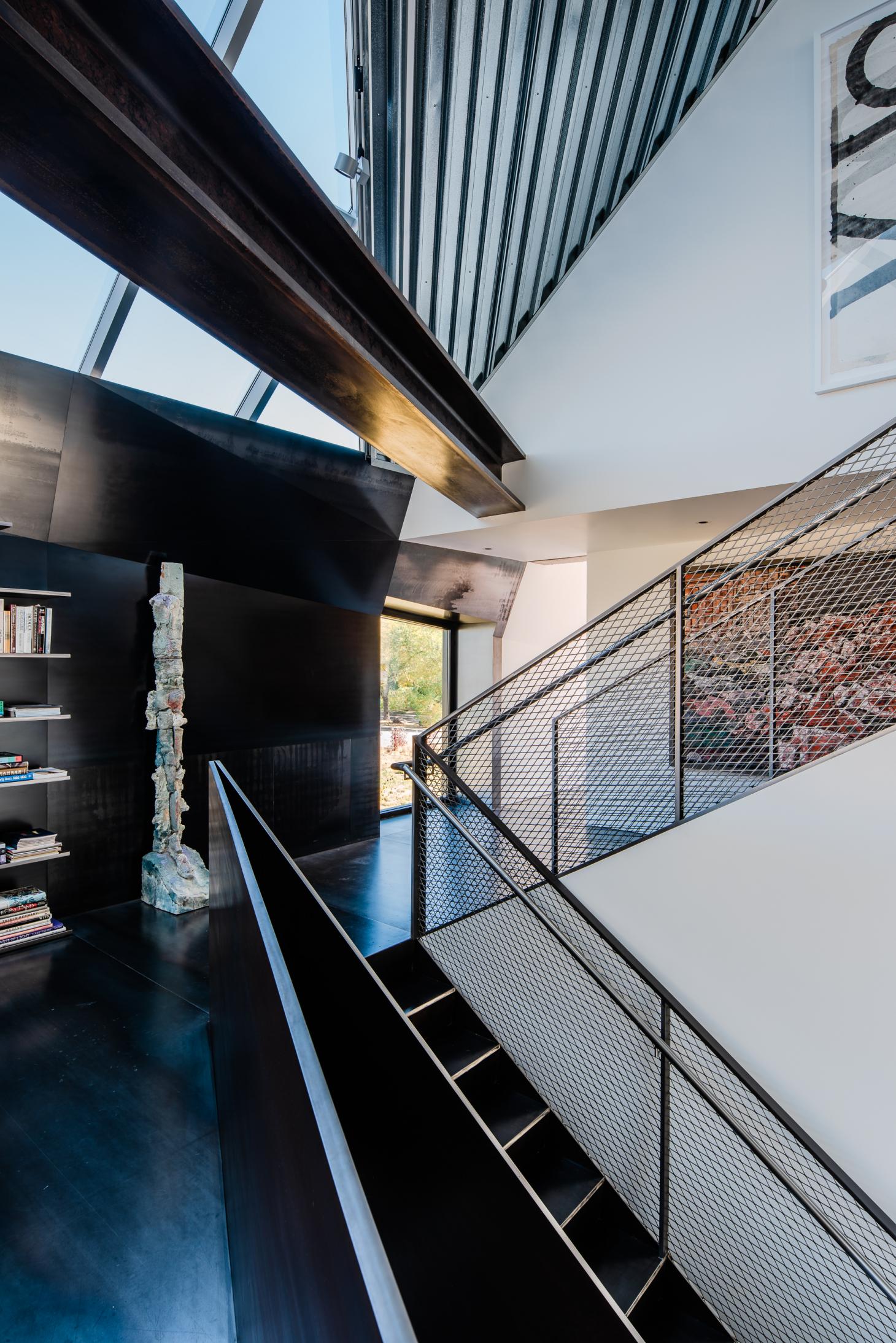
While situated in a suburban setting, Shapeshifter House has room to breathe and cuts a striking figure among the surrounding buildings
The owners, two art collectors/dealers specialising in contemporary art and art of the American West wanted ‘a house that would both reflect the contemporary moment and be explicitly of the West', explain the architects. Ogrydziak and Prillinger obliged, creating an eye-catching composition full of sweeping lines and fantastic folds, with thoroughly contemporary interiors that are just as thrilling in their complexity and geometries as the exteriors and the nature around them.
RELATED STORY
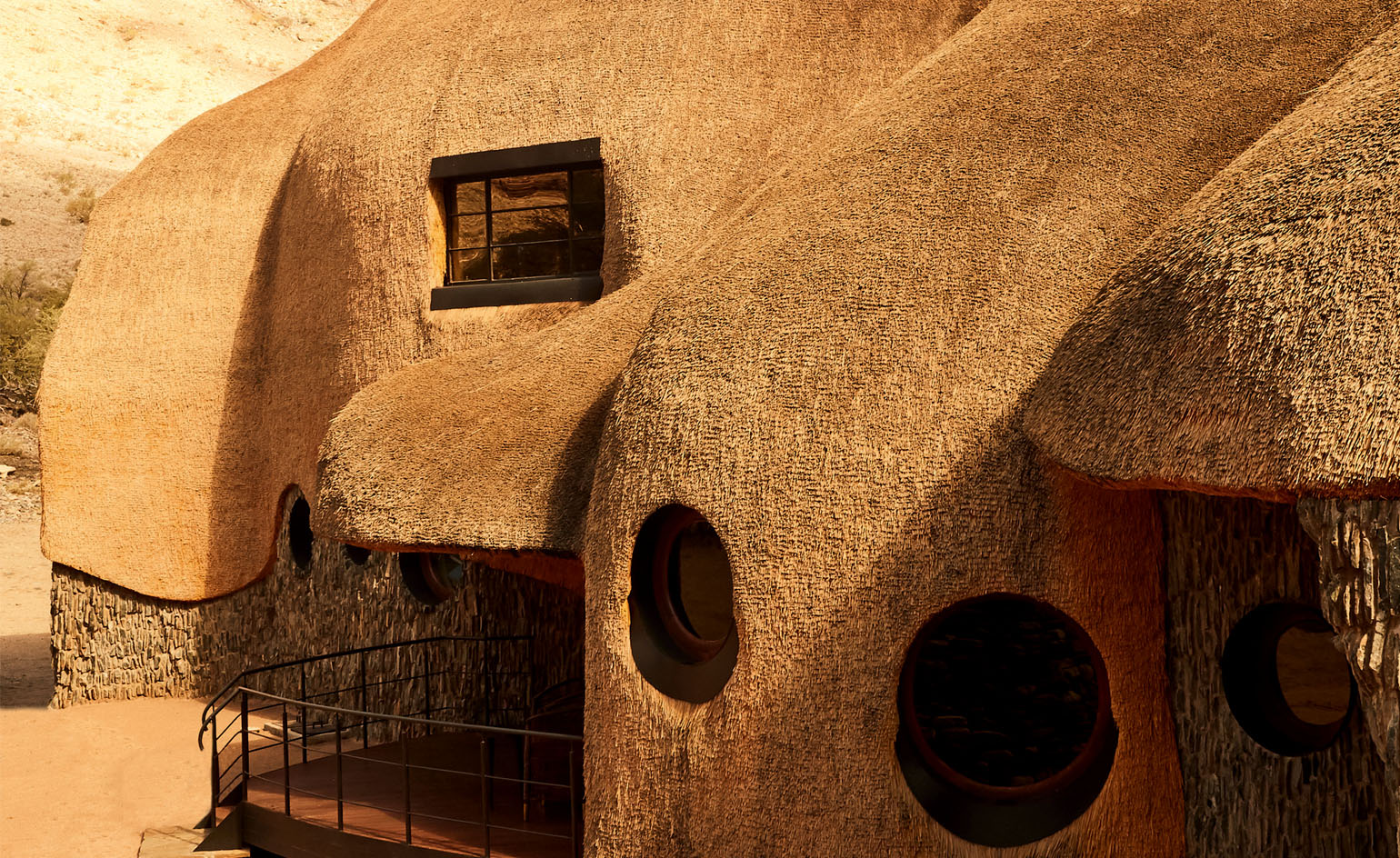
The space is peppered with artworks from the owners’ private collection, placed gracefully in the house's many niches and quiet corners and up against the strong desert background. Meanwhile, outside, the garden is populated by native plants, such as several varieties of grasses, desert scrub and wildflowers, cleverly embedding the structure in its habitat. ‘Historically, landscape form has been allowed to be more relaxed than architecture, but in this case landscape informs the architecture to the point that the two are inextricable: another desert mirage', say the architects.
Spanning three generous levels, the house features a fairly traditional layout – despite its distinctly unconventional shape. The ground level is dedicated to a large, flowing living space that encompasses sitting, dinning and kitchen areas, as well as parking space and storage. A sculptural staircase leads up to the middle floor and a study, as well as one of the house's bedrooms. The top level and its privileged views out towards the city and the surrounding expanse of untamed desert are set aside for the master bedroom, with its own walk-in wardrobe and en suite bathroom.
The master suite opens up to a terrace, artfully orientated towards the long vistas, allowing the residents to sit and relax, taking in the unique ecosystem that inspired the very house in which they live.
The Shapeshifter House was shortlisted for the Best New Private House category in the 2019 Wallpaper* Design Awards. For more information, see the Wallpaper* Design Awards 2019.
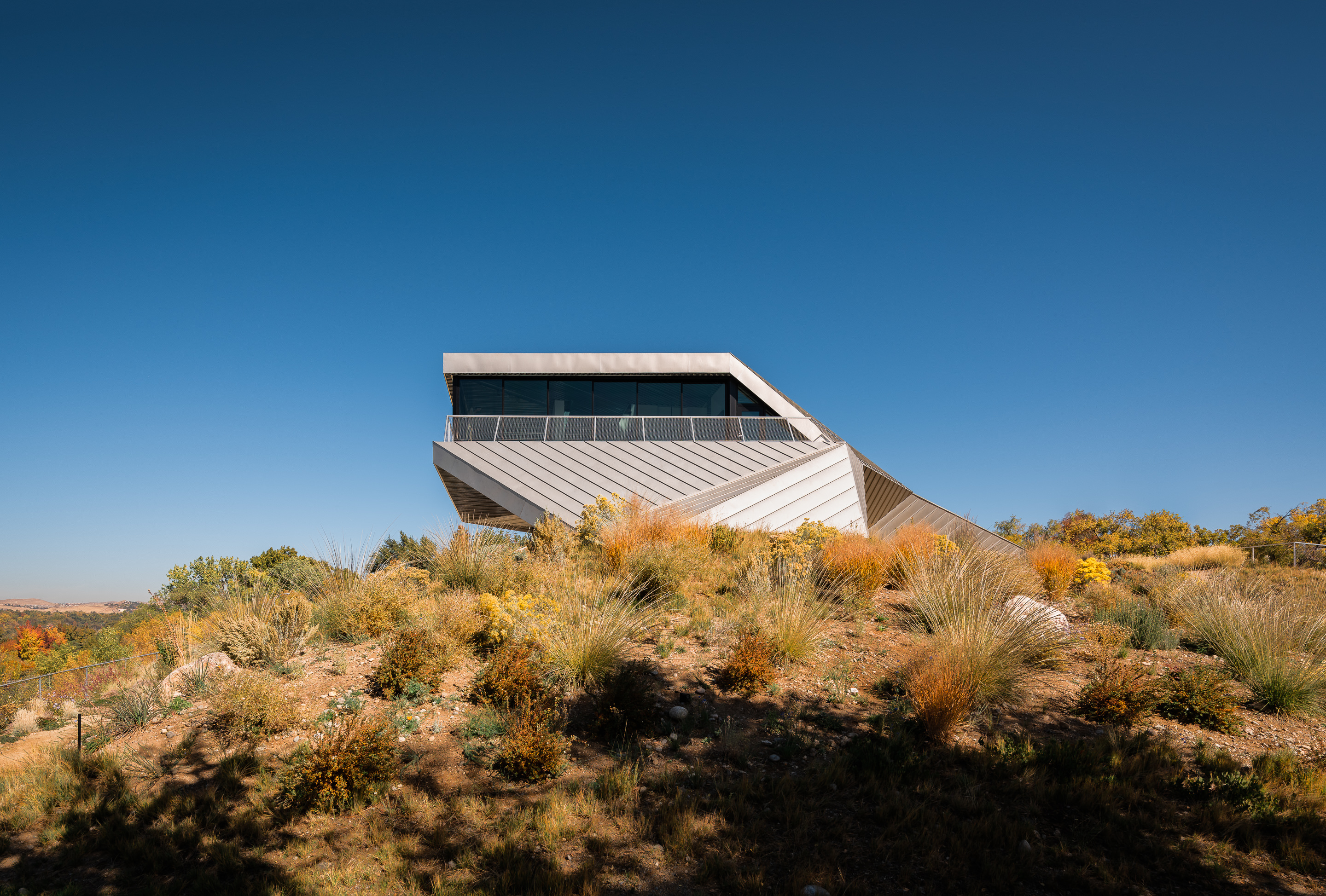
Fittingly called the Shapeshifter House, the project is the home of two art collectors/dealers.
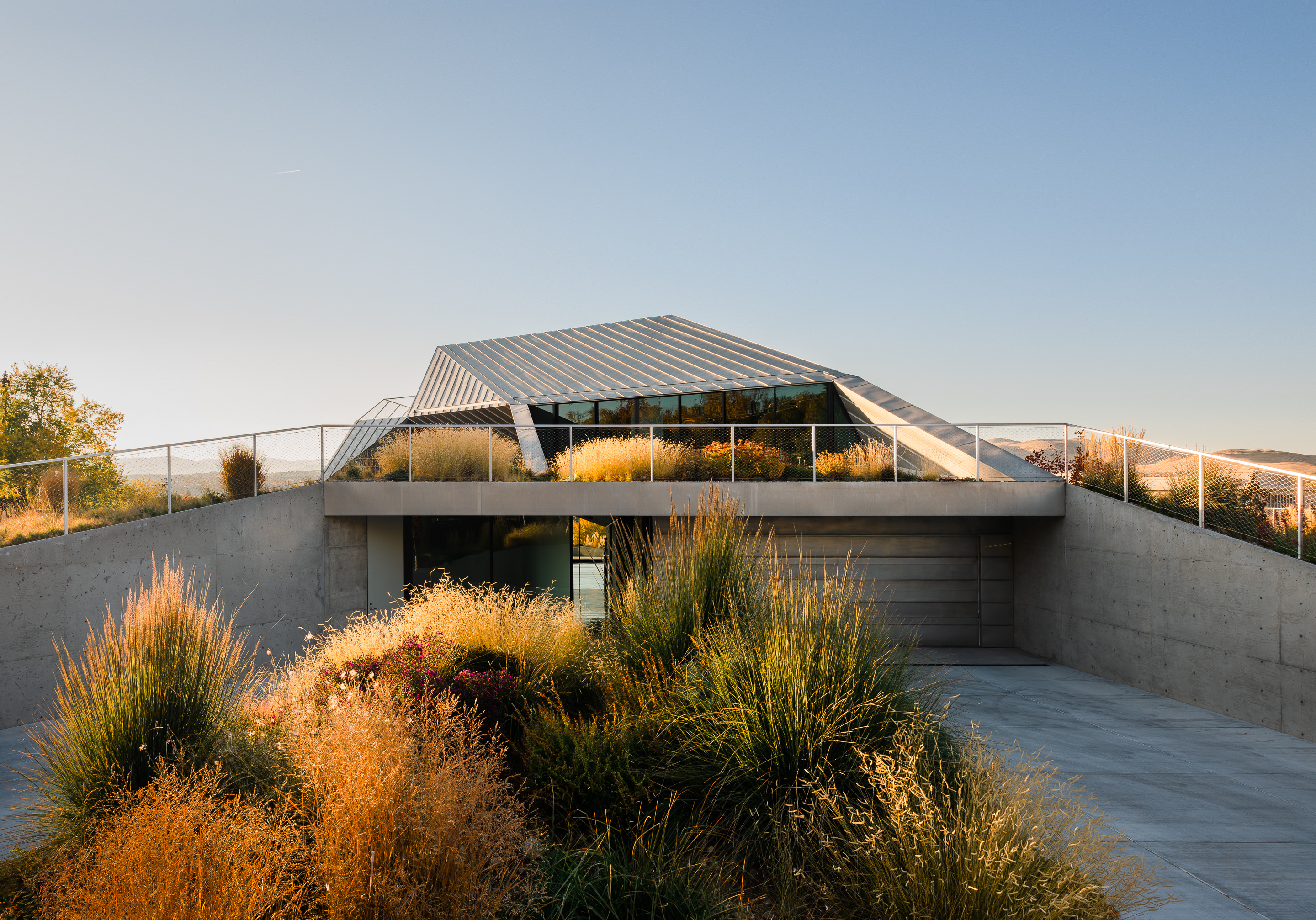
The owners had specified the house ‘both reflect the contemporary moment and be explicitly of the West', explain the architects.
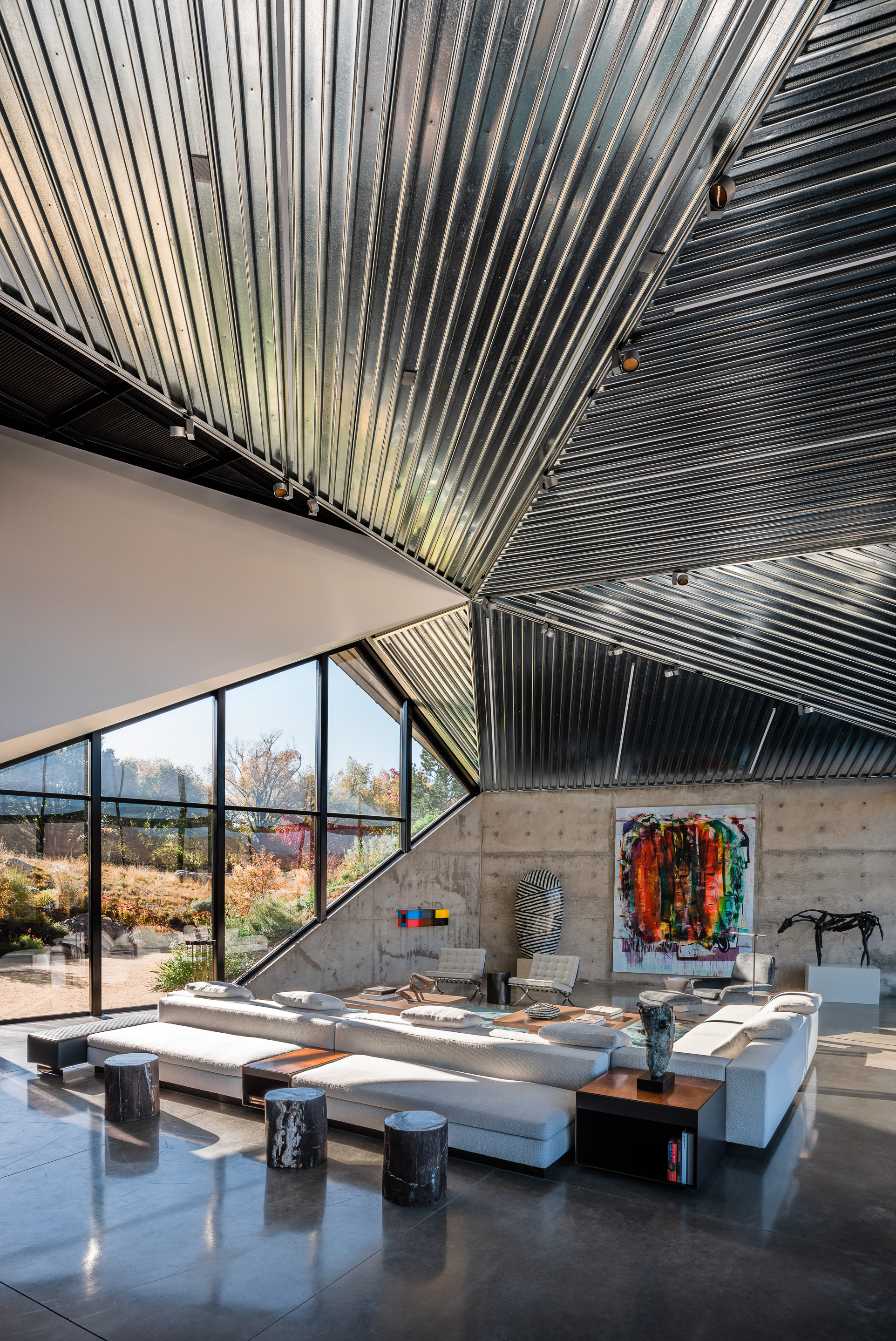
The site overlooks both part of the city and the desert landscape, and the architects made the most of both by cutting large windows out of the facades.
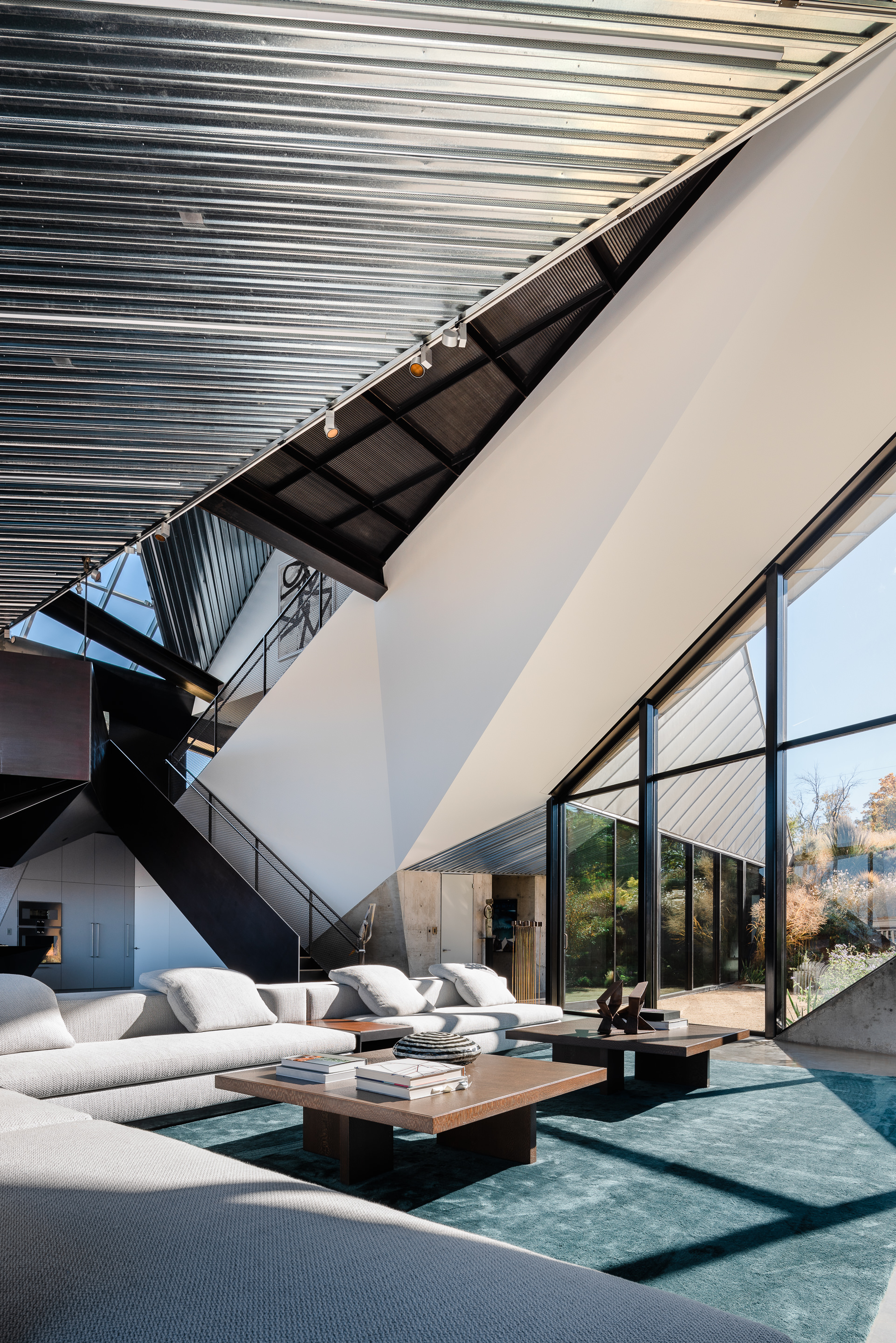
The house’s striking outline is inspired by the desert topography.
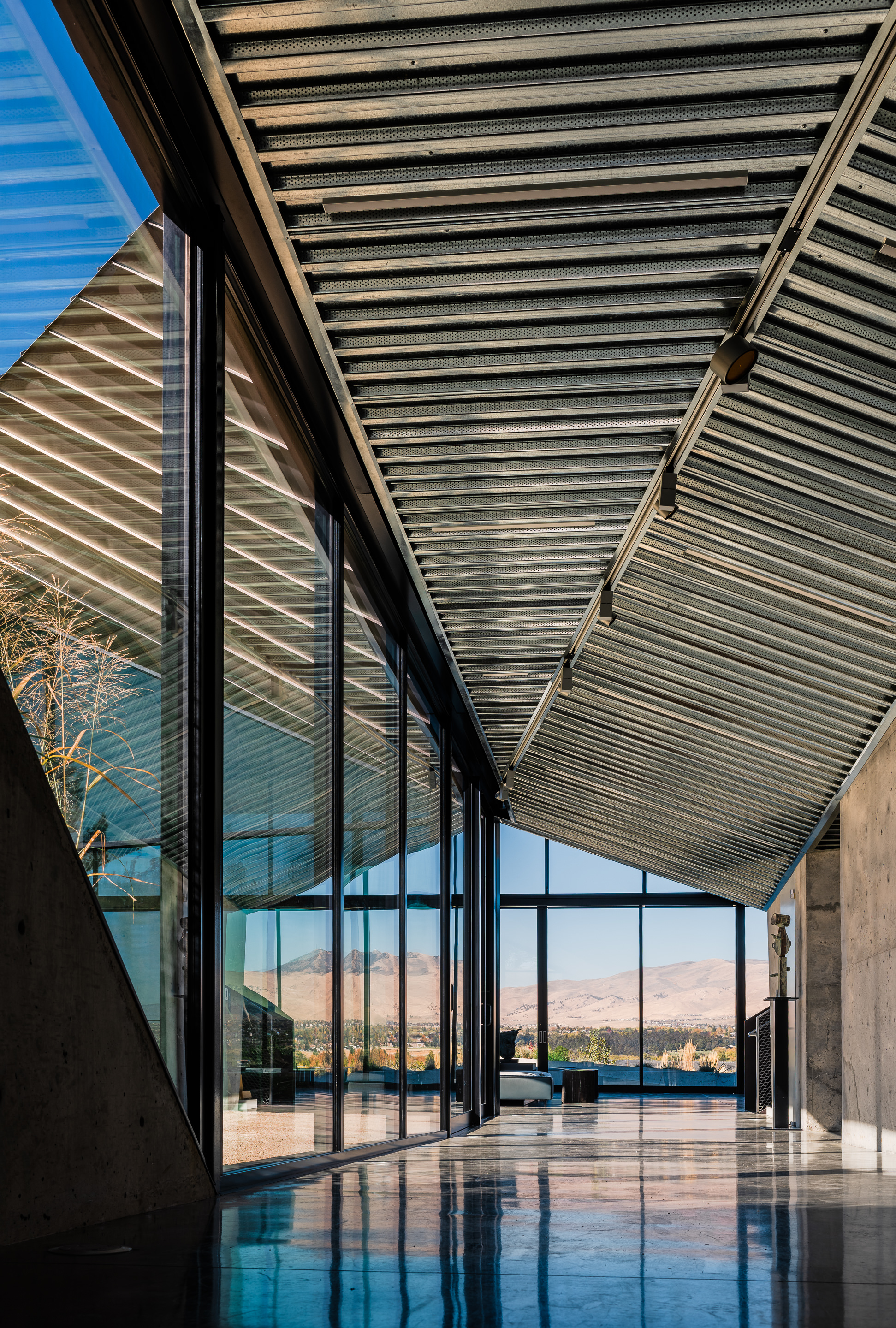
Elements of the house slide into each other creating a constellation of interesting geometries.
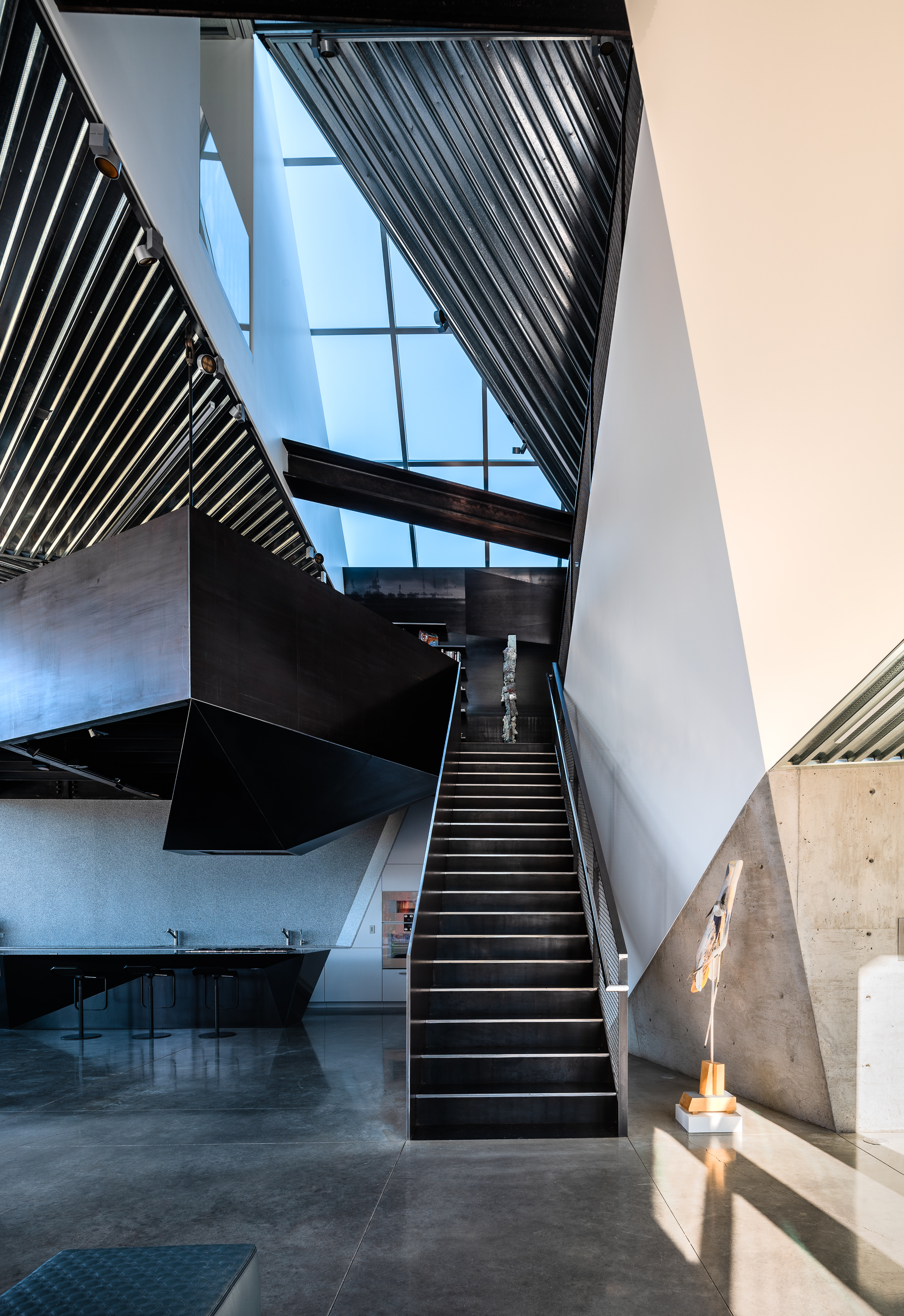
The large and open-plan ground floor level houses the flowing living spaces and a sculptural staircase that leads up to a further two storeys.
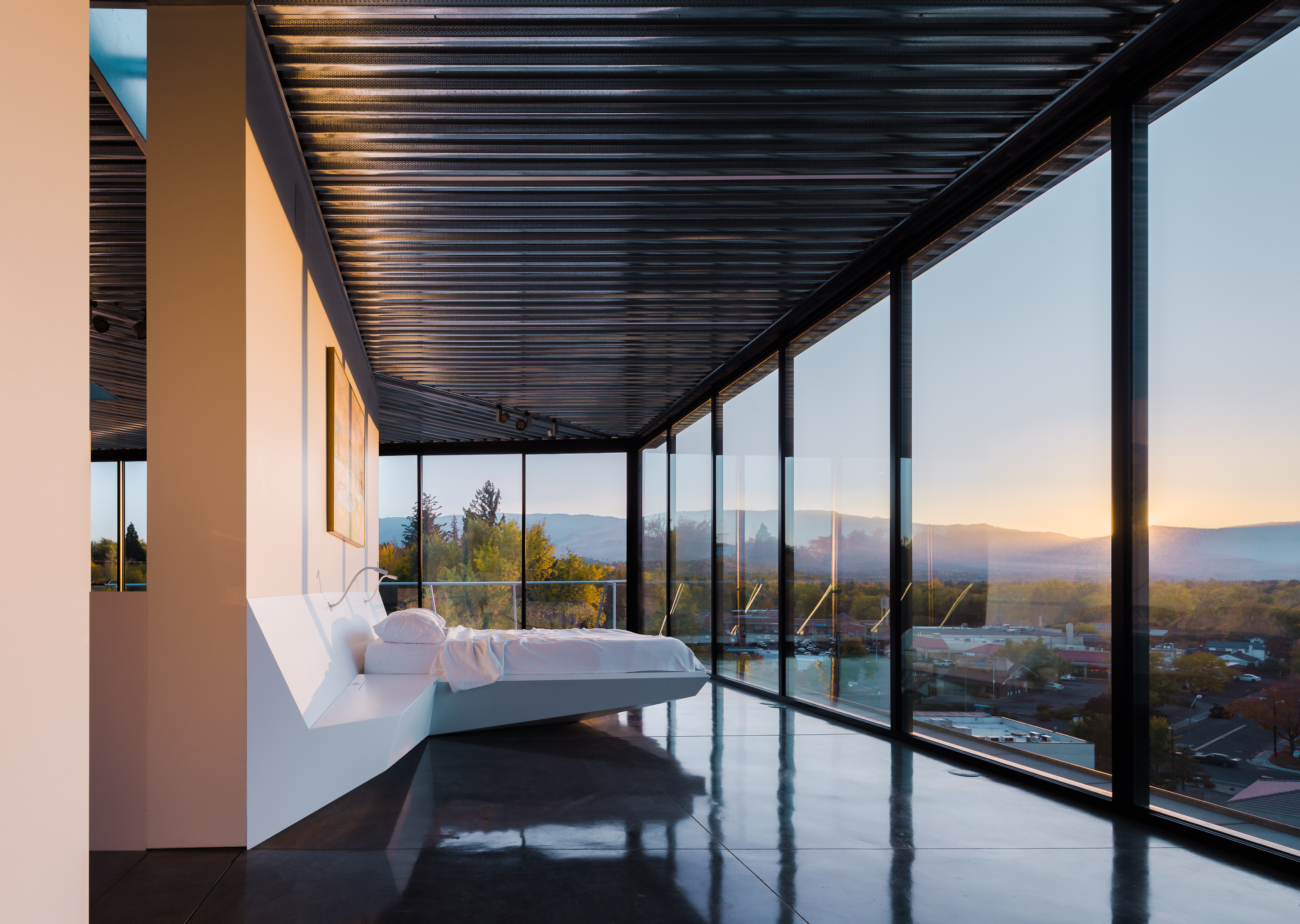
The master bedroom is located at the very top, orientated towards the views.
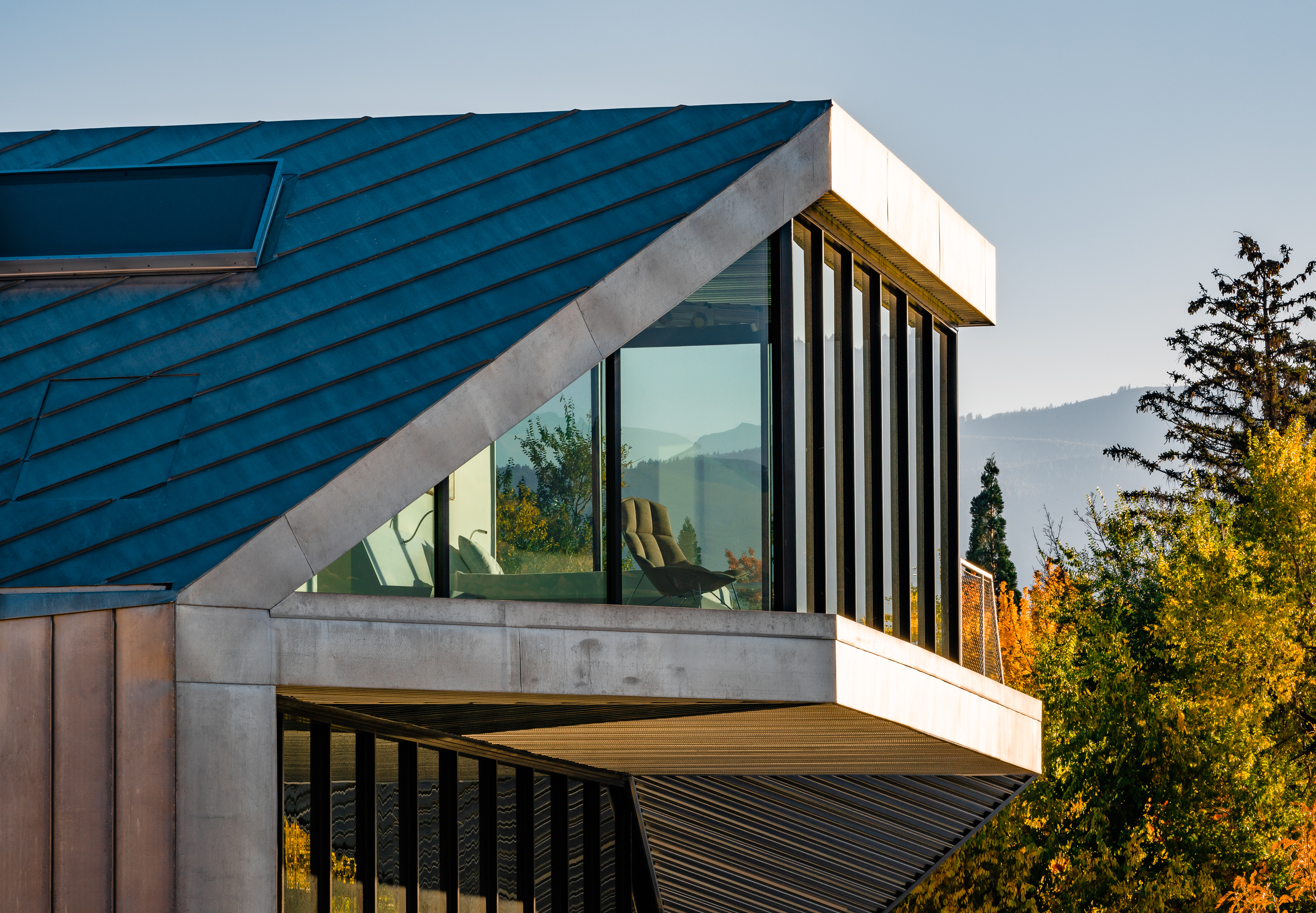
This part of the house is formed almost as the viewing platform of a lookout tower.
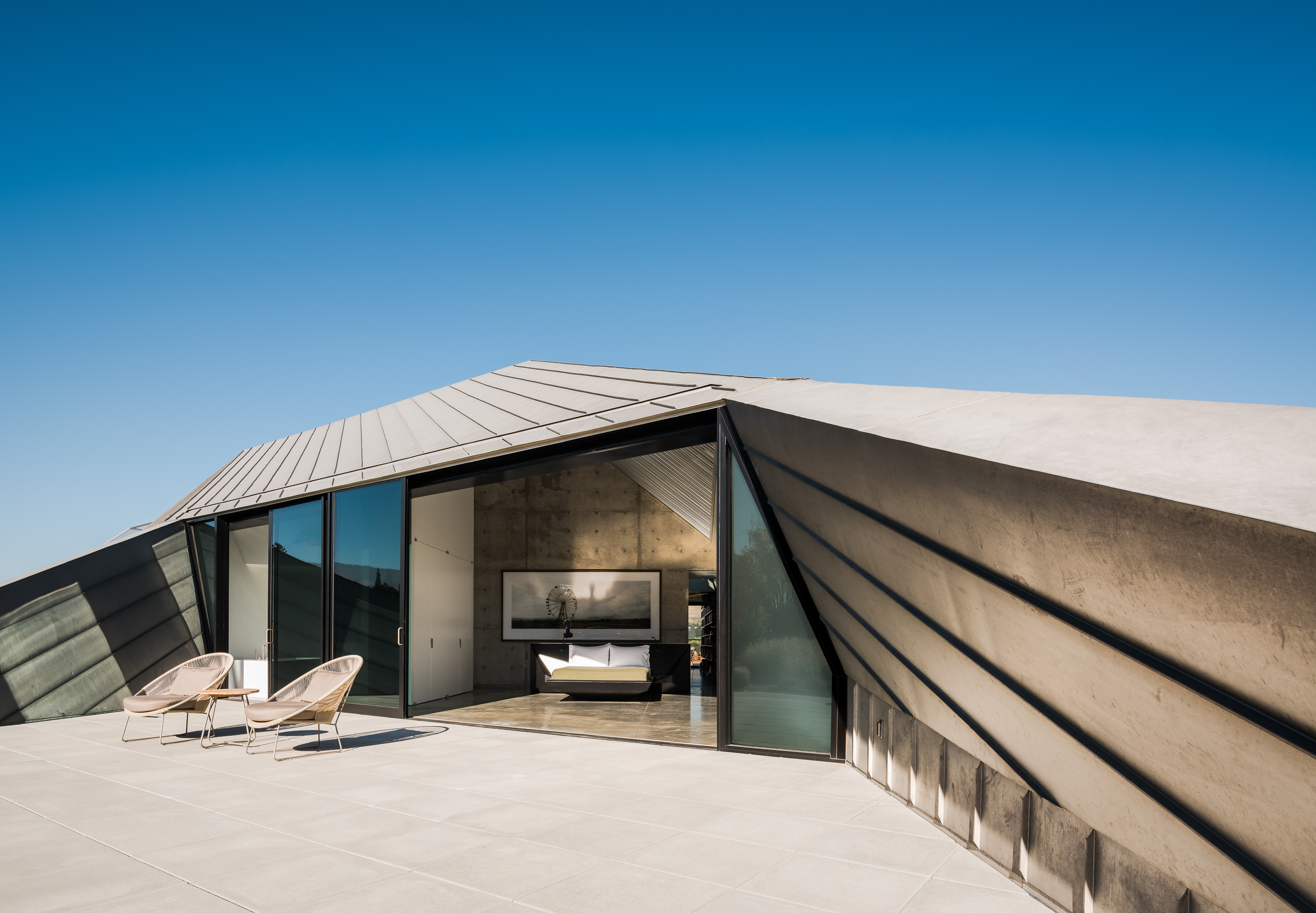
The space opens up to a terrace where the residents can sit and take in the long views beyond.
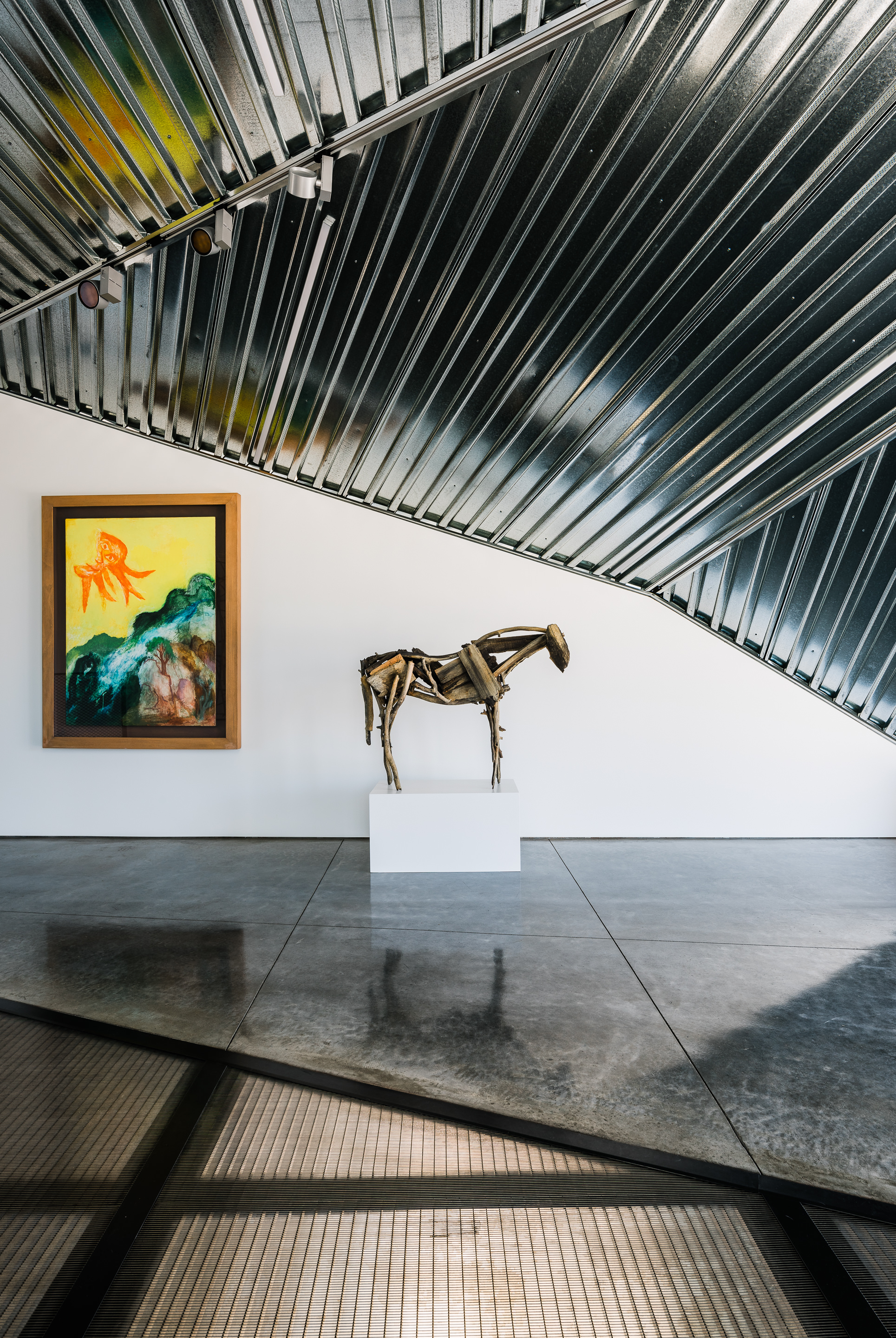
A further bedroom is located on the middle floor, while art pieces from the owners' collection are peppered across the interior.
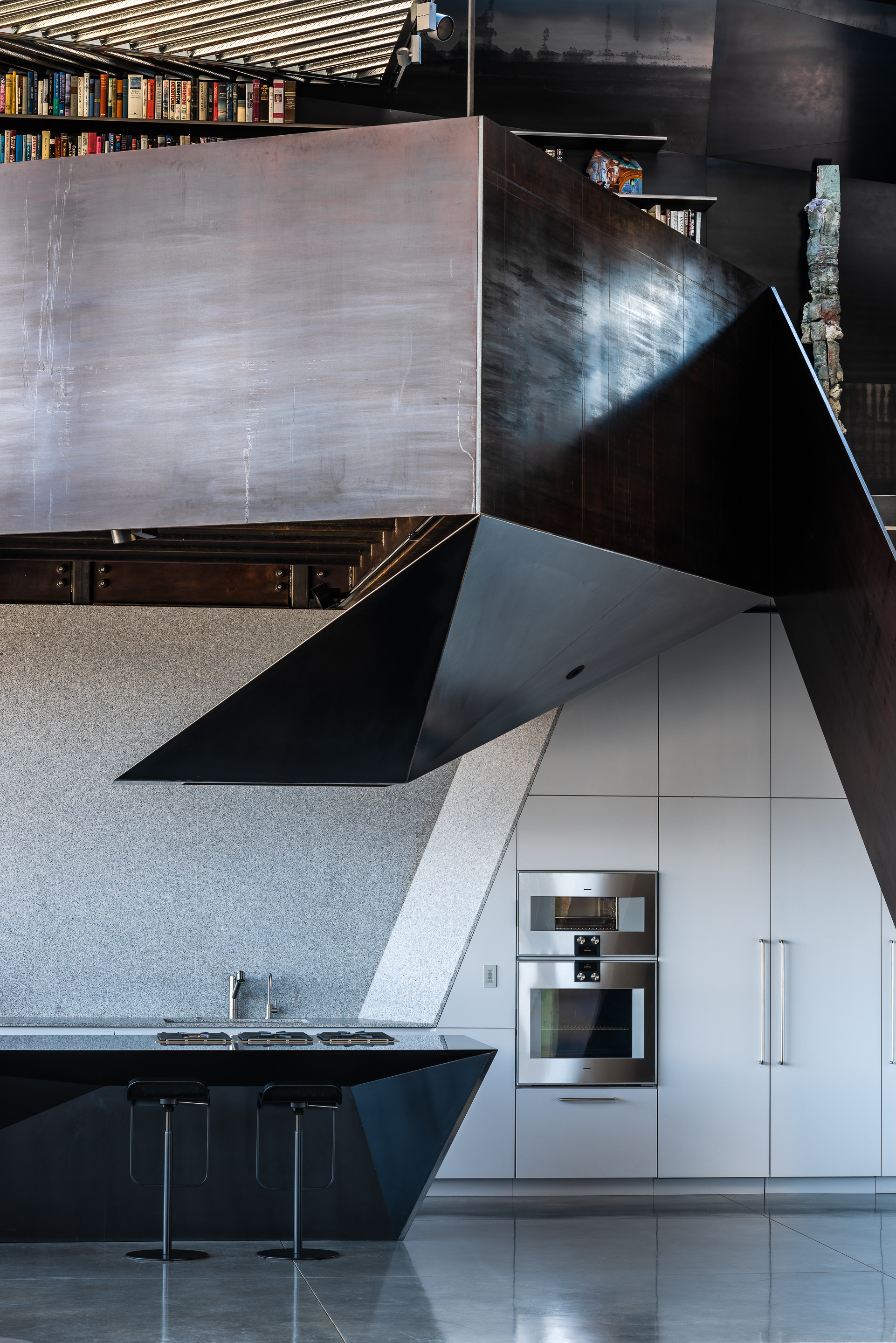
The changing patterns of the desert and the complex geometry of its landscape are reflected in the house's strong lines and folds.
INFORMATION
For more information, visit the Ogrydziak Prillinger Architects website
Receive our daily digest of inspiration, escapism and design stories from around the world direct to your inbox.
Ellie Stathaki is the Architecture & Environment Director at Wallpaper*. She trained as an architect at the Aristotle University of Thessaloniki in Greece and studied architectural history at the Bartlett in London. Now an established journalist, she has been a member of the Wallpaper* team since 2006, visiting buildings across the globe and interviewing leading architects such as Tadao Ando and Rem Koolhaas. Ellie has also taken part in judging panels, moderated events, curated shows and contributed in books, such as The Contemporary House (Thames & Hudson, 2018), Glenn Sestig Architecture Diary (2020) and House London (2022).
