A suburban Melbourne mansion throws a curveball with a hemispherical zinc roof
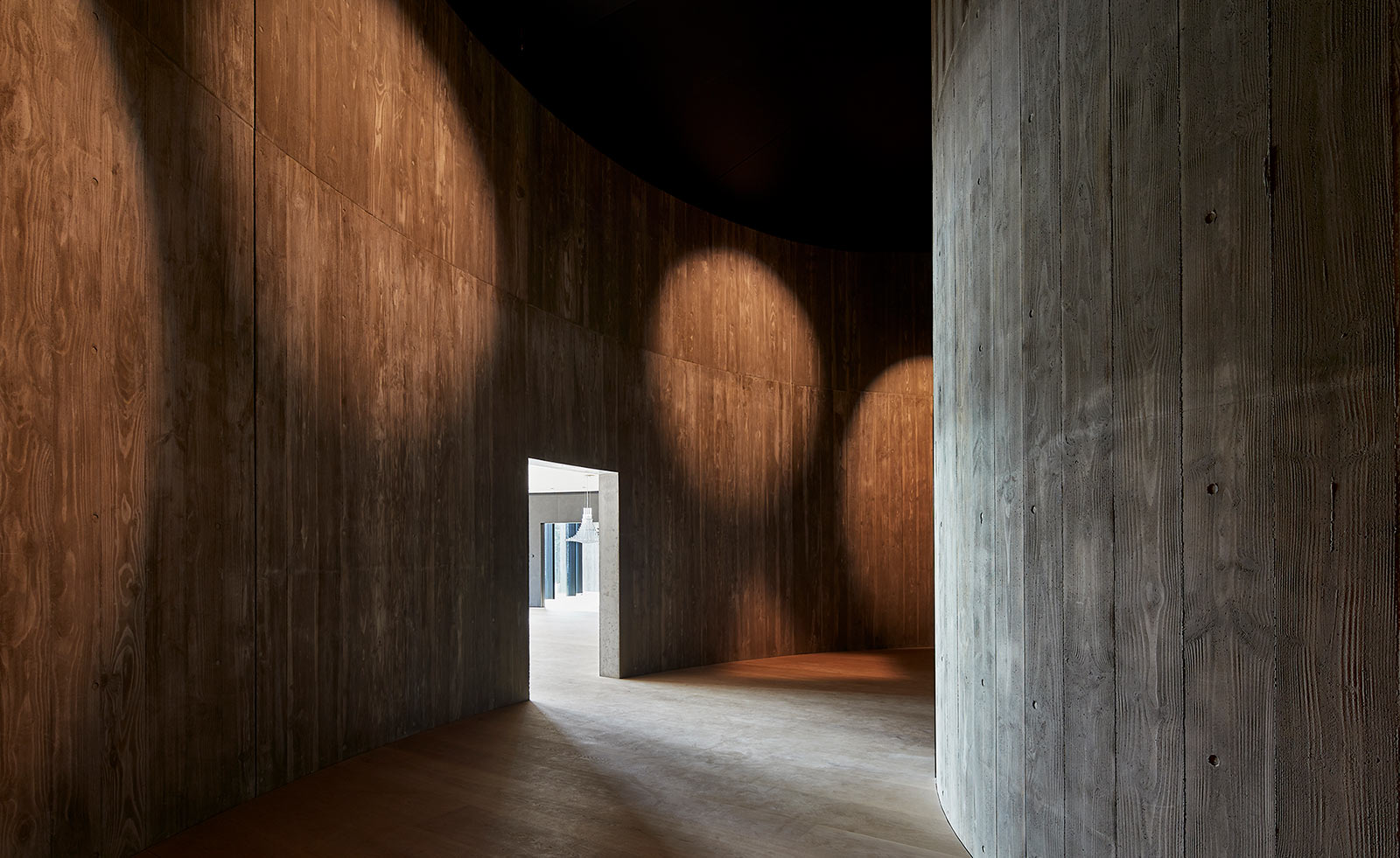
Receive our daily digest of inspiration, escapism and design stories from around the world direct to your inbox.
You are now subscribed
Your newsletter sign-up was successful
Want to add more newsletters?

Daily (Mon-Sun)
Daily Digest
Sign up for global news and reviews, a Wallpaper* take on architecture, design, art & culture, fashion & beauty, travel, tech, watches & jewellery and more.

Monthly, coming soon
The Rundown
A design-minded take on the world of style from Wallpaper* fashion features editor Jack Moss, from global runway shows to insider news and emerging trends.

Monthly, coming soon
The Design File
A closer look at the people and places shaping design, from inspiring interiors to exceptional products, in an expert edit by Wallpaper* global design director Hugo Macdonald.
Melbourne-based architecture practice Wood Marsh is known for pushing its singular, site-specific approach. And Towers Road House, a two-storey home in the Melbourne suburb of Toorak, is no exception, as its expressive volume composition and bold manipulation of geometry attest.
‘Our alignment is much more with the visual arts, music and film, with things that we find inspiring,’ explains the firm’s co-director Roger Wood. ‘Our clients liked our work and came to us because they were prepared to take a risk. They certainly didn’t want a facsimile of other peoples’ projects.’
Other than a request for a large gallery to display an impressive art collection, the clients – part of one of Australia’s richest families, the Besens – offered very little else in terms of design instruction. The completed house features a series of connected, curved concrete surfaces with two deep cut-outs. One of these voids forms an impressive double-volume entrance space, set in deep shadow, due to a hemispherical zinc roof that appears to float over the house.
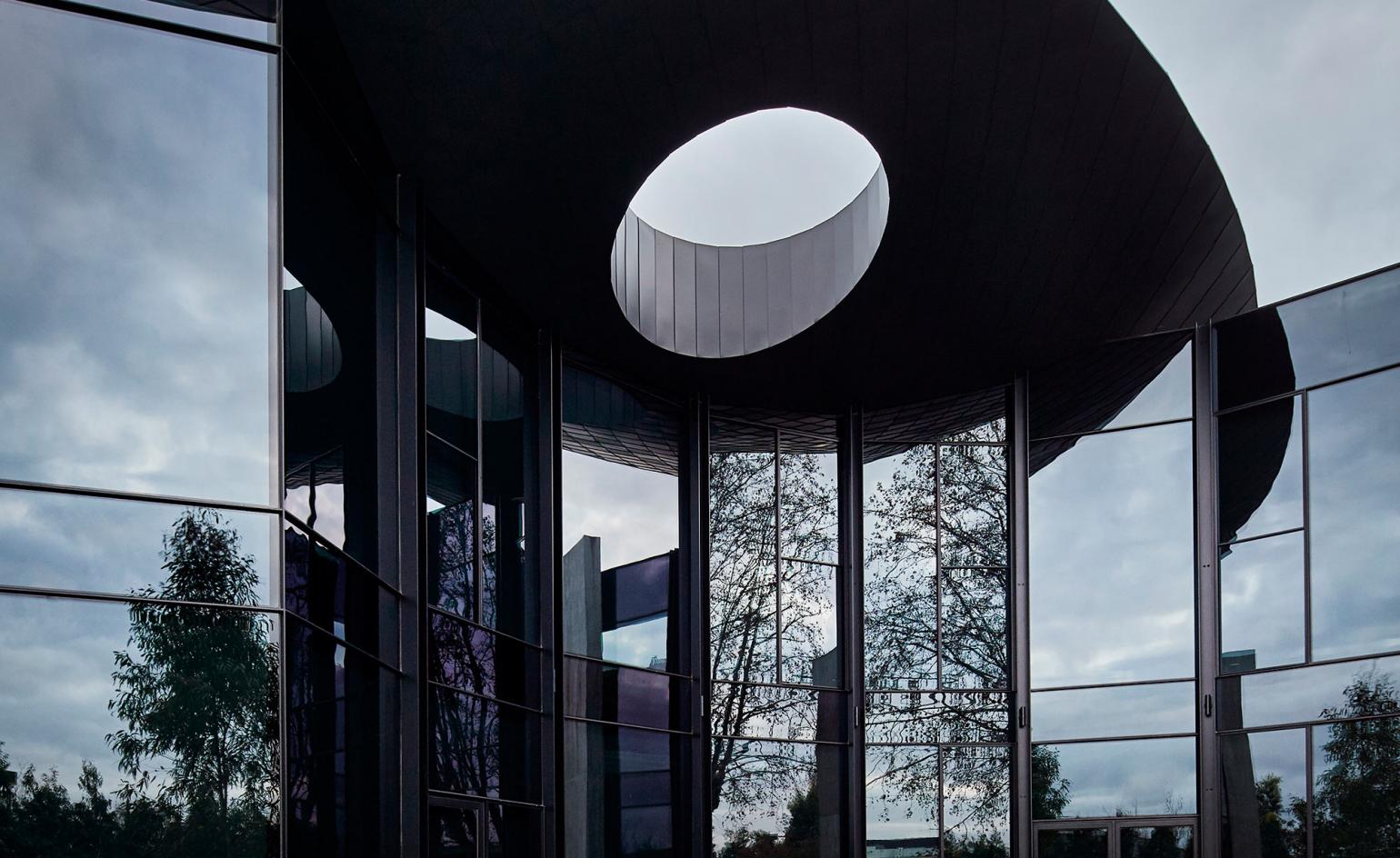
An oculus in the deep overhang above the courtyard floods the outdoor entertaining space with natural light.
Curtain wall technology employed to the north elevation creates an abundance of natural light in the living spaces on the ground floor and the bedrooms above, while an oculus in the deep overhang above the courtyard brings unexpected light into the outside entertaining space.
The house’s rounded walls, which make reference to Christo and Jeanne-Claude’s Running Fence and Giorgio de Chirico’s scalelessness, are rarely punctured, and appear to rise and fall within the landscape. ‘The curvilinear walls create a chiaroscuro effect through the careful manipulation of light and shade,’ says Wood. They also appear to oscillate and recede within the terrain. This was in response to an awkward site level change, which has been taken up by a canny manipulation of the topography.
Theatrical overtures extend into the house, particularly as you enter through the only significant aperture in the façade into a moody, 8m-high foyer. The void then opens up into a generous, sunken living room space bookended by two kitchens and a study. A dramatic double staircase leads to the first-floor bedrooms, while another series of steps leads down to the home's underbelly, which houses the subterranean gallery (seved by a hydraulic lift), a wine and cigar lounge, and a garage large enough for six cars.
From a public perspective, Towers Road House addresses the street in its entirety, in the sense that it lacks any fencing, a standard Toorak residential accoutrement. ‘We wanted to offer something to the neighbourhood,’ says Wood. ‘So we created a beautiful garden right up to the street, which then falls down to the house, following the natural contours.’
The house is also built around a 150-year-old plane tree, which has been lovingly protected and nurtured, securing its place as an important element in the landscape.
Overall, the material palette is monochromatic and spare. ‘Our buildings are all designed to take on a patina,’ says Wood. Externally, the team specified 4.2m-high sandblasted planks for the concrete shuttering to create a more exaggerated grain. The concrete is both incredibly tactile and sharp at the corners, and there is no discernible curvature at the edges. ‘The clients also wanted a quiet temple-like sanctuary, with spaces where they could read a book or work from home,’ says Wood. This desire for intimacy is reflected in the use of materials like the acoustic-lined charcoal-coloured upholstery in the basement den and the wide Dinesen oak floorboards. Towers Road House is a poetic series of spaces, both pragmatic and experiential, that belong in a house enjoyed by both its new owners, a local Toorak family, and their neighbours.
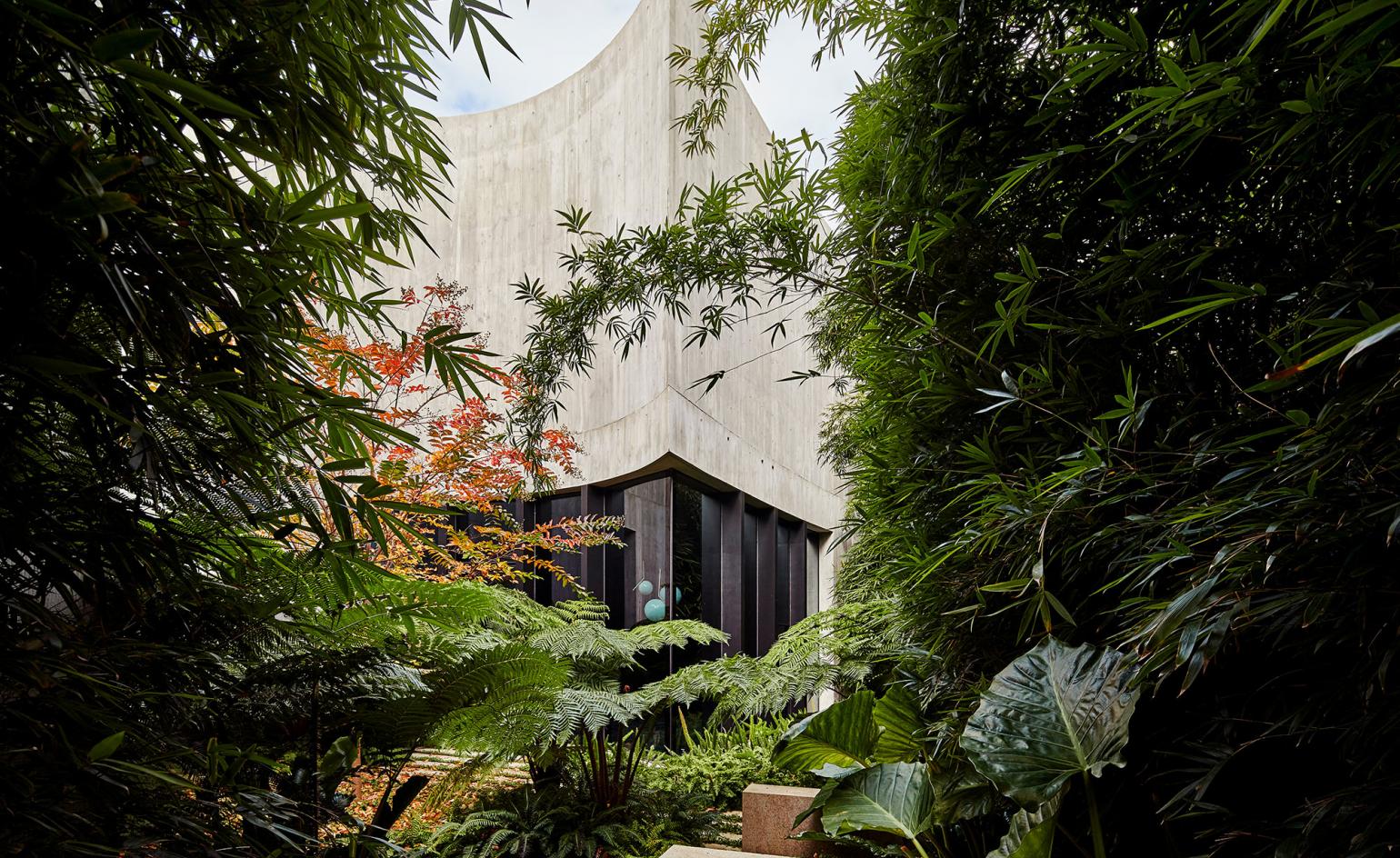
A verdant foil surrounds the house’s monumental raw concrete exterior
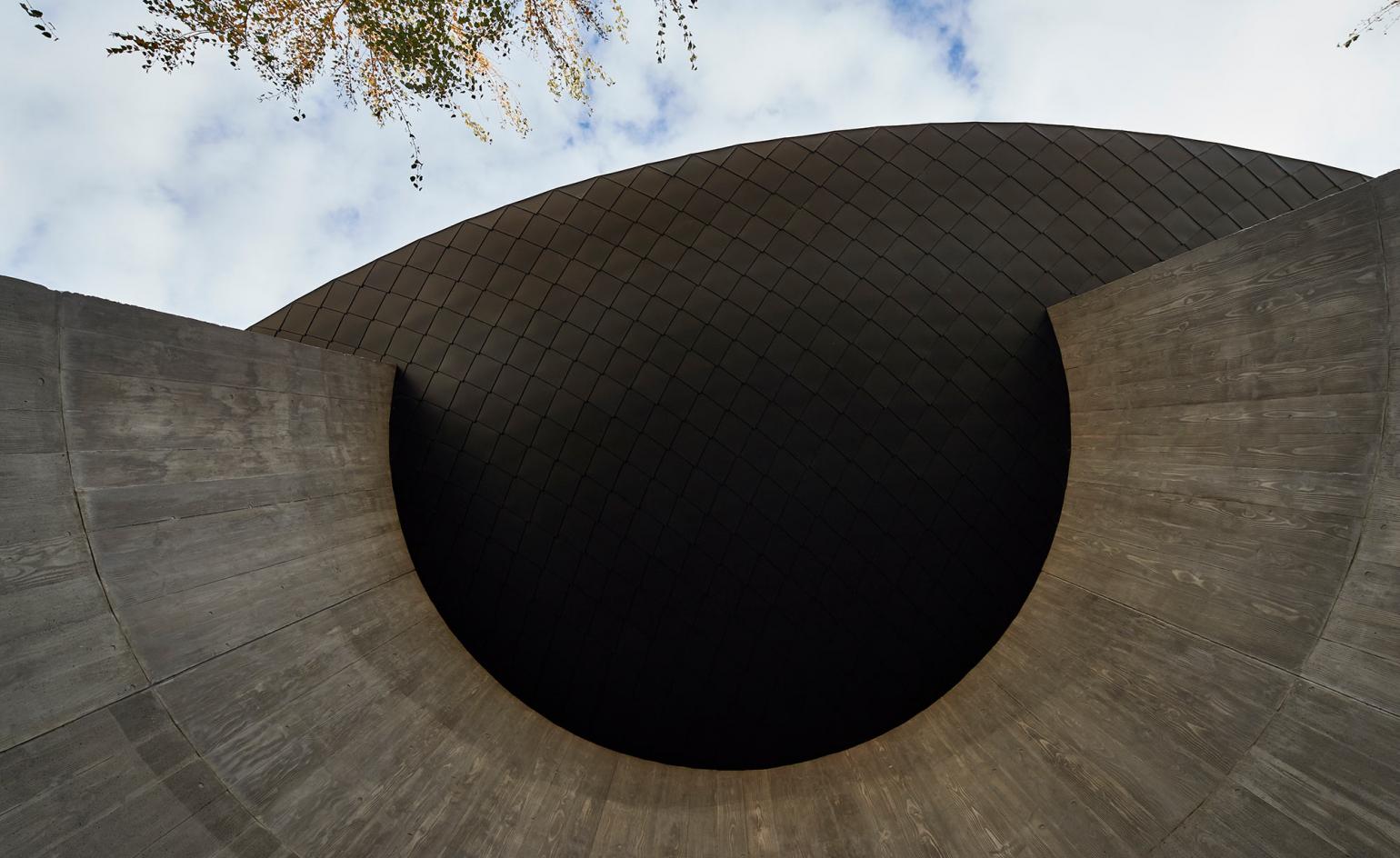
The zinc-clad bowl roof
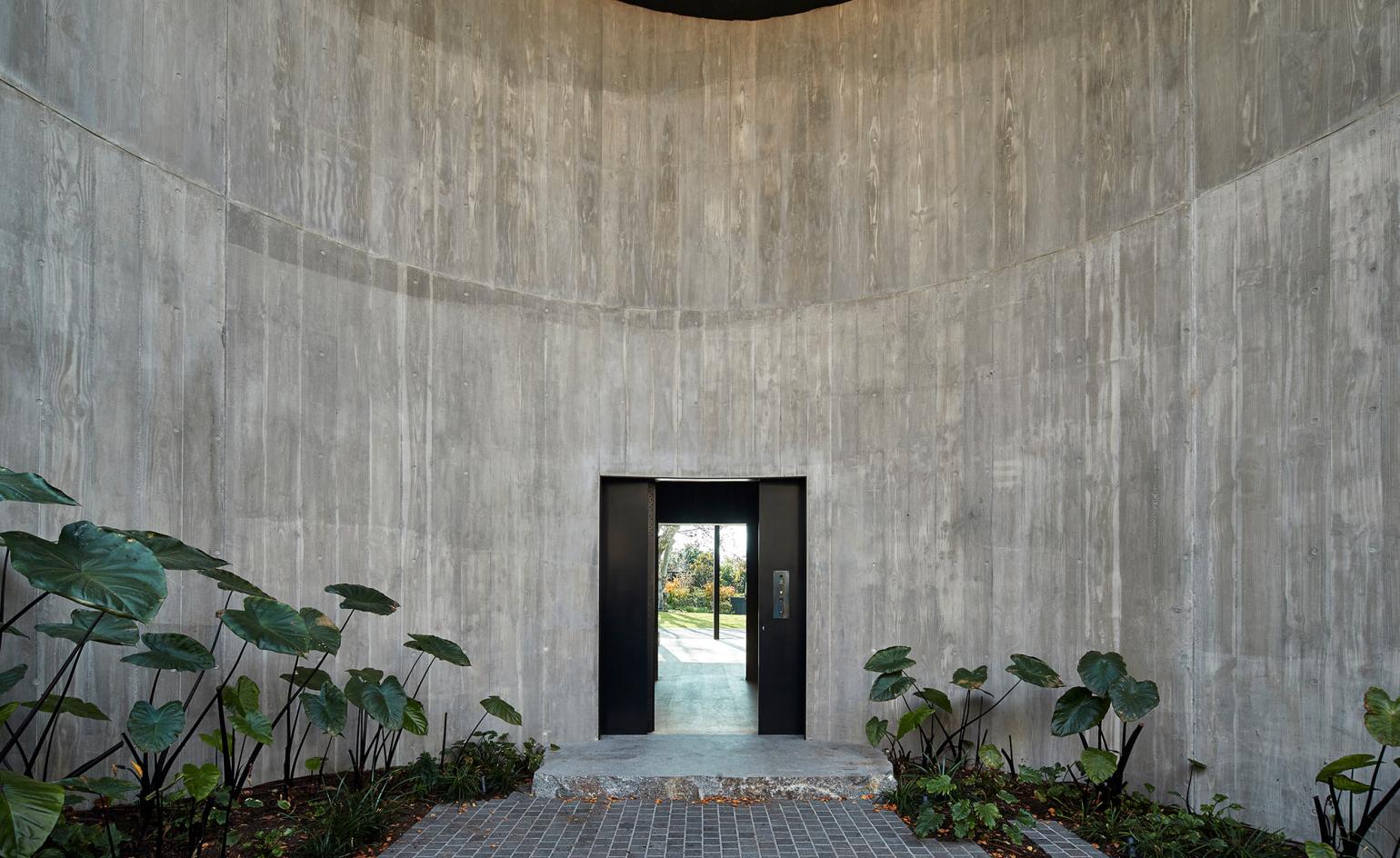
The only significant aperture in the facade, the entrance, leads into a sunken living space with views of Taylor Cullity Lethlean’s extensive landscaping
INFORMATION
For more information, visit the Wood Marsh website
Receive our daily digest of inspiration, escapism and design stories from around the world direct to your inbox.