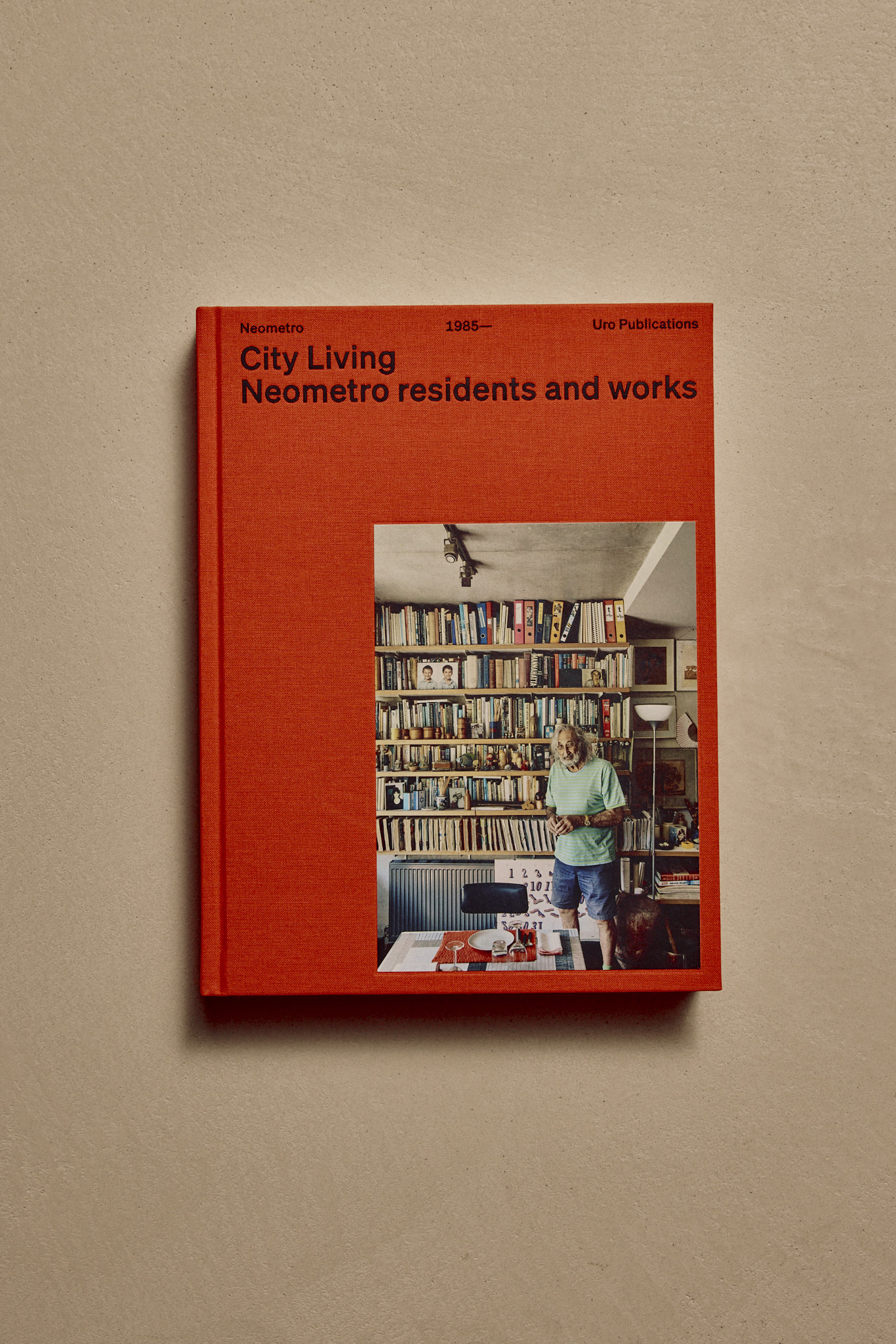Neometro is the Australian developer creating homes its founders ‘would be happy living in’
The company has spent 40 years challenging industry norms, building design-focused apartment buildings and townhouses; a new book shares its stories and lessons learned
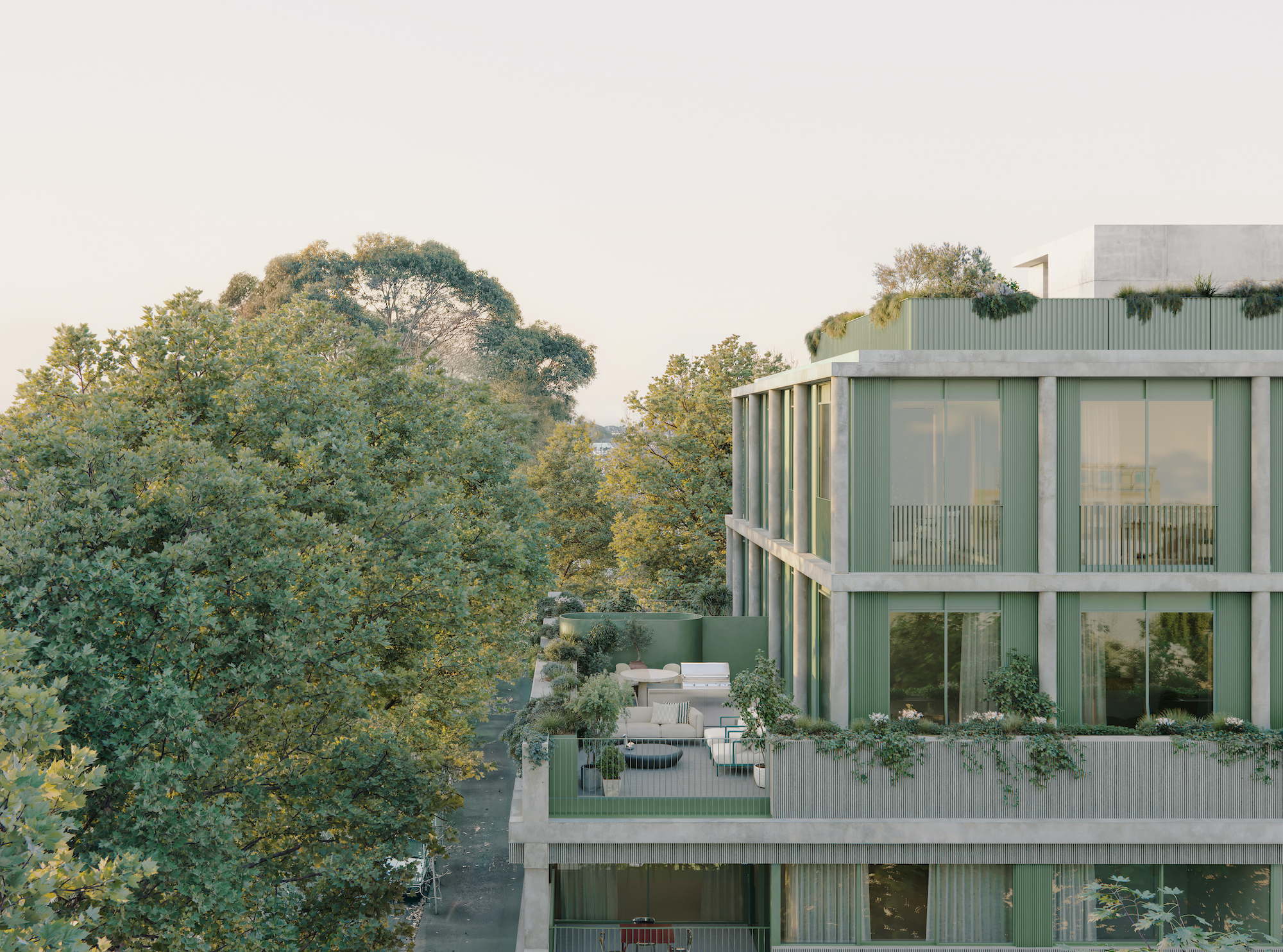
Receive our daily digest of inspiration, escapism and design stories from around the world direct to your inbox.
You are now subscribed
Your newsletter sign-up was successful
Want to add more newsletters?

Daily (Mon-Sun)
Daily Digest
Sign up for global news and reviews, a Wallpaper* take on architecture, design, art & culture, fashion & beauty, travel, tech, watches & jewellery and more.

Monthly, coming soon
The Rundown
A design-minded take on the world of style from Wallpaper* fashion features editor Jack Moss, from global runway shows to insider news and emerging trends.

Monthly, coming soon
The Design File
A closer look at the people and places shaping design, from inspiring interiors to exceptional products, in an expert edit by Wallpaper* global design director Hugo Macdonald.
Jeff Provan, founder and design director of Neometro, the Melbourne/Naarm-based developer, has an unusual – and amusingly Australian – way of describing his industry: 'All sausages sizzle, but they don't all taste the same at the end.' In other words, all developers build buildings, but there is a big difference in how enjoyable their homes are to live in. The metaphor is typical of the accessible way that Neometro’s directors, Provan (whose home, Mori House, was featured in Wallpaper* in 2024), James Tutton and Lochlan Sinclair, speak about their work and industry. It also hints at why their 40-year-old company sees itself differently from other developers.
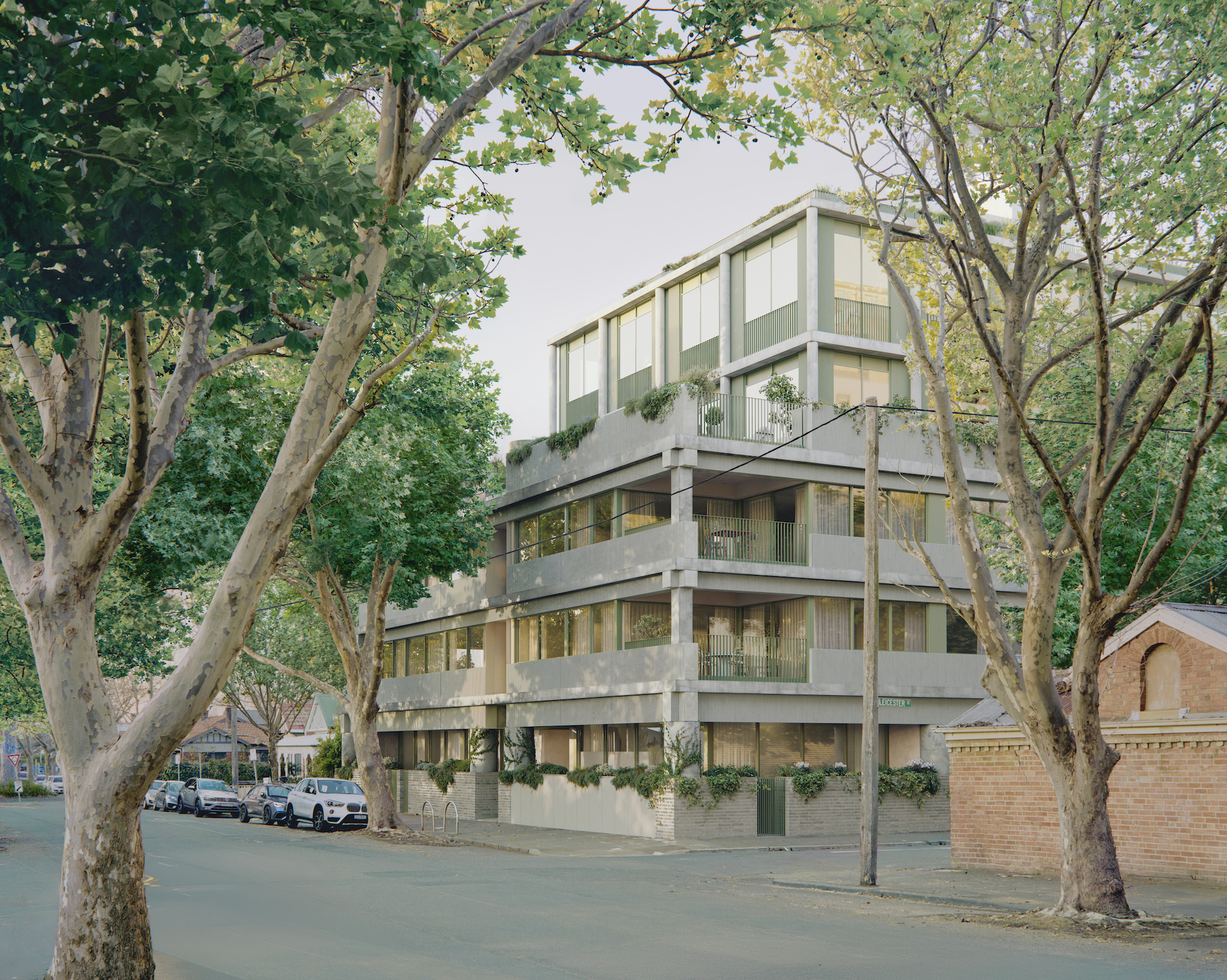
450 Gore Street
An interview with Neometro
'I think developers get a bad reputation – often for very valid reasons,' says Tutton, who joined Neometro as a co-director in 2012. Lochlan Sinclair, Neometro’s third director, is equally wary: 'There have been some missteps by our industry which have resulted in buildings that the city will take years to heal from, they’re like scars.'
This shared scepticism likely stems from the team's unconventional backgrounds. None came from property development, finance, or real estate. Instead, they arrived via politics, philosophy, mental health work, and architecture. Tutton believes these backgrounds help them 'look at things through a different lens, probably a more design-orientated lens, a more cultural lens, a more community orientated lens.'
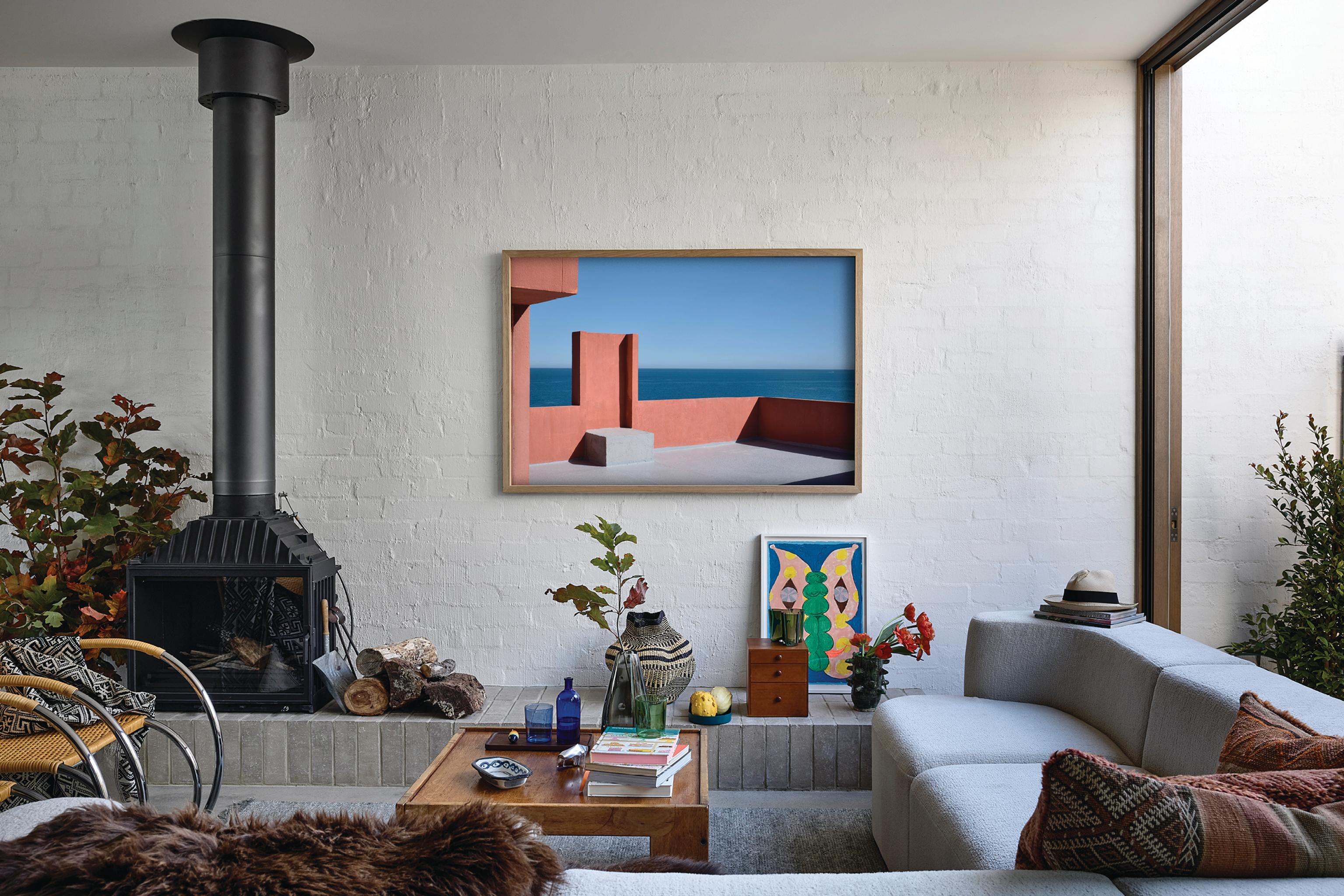
57 Martin Street Thornbury
Learning from residents – a new book
Despite their scepticism of the development industry at large, they are firm advocates for the positive impact it can have when done well. At a time when housing crises are leading to denser cities across the world and the cost of living is increasingly meaning people are living in smaller spaces, it is encouraging to see developers who are rigorously asking questions about what it means to live well in smaller spaces.
Neometro’s new book City Living: Neometro Residents and Works (Uro, 2025) is a compelling read on this subject, and suggests that living densely doesn’t mean compromising or living to a lower standard. In fact, it suggests the opposite – that you can live well in an easy-to-maintain, well-designed, smaller home, surrounded by community.
Unlike most architecture books that show empty or sterile interiors, this one documents residents in homes full of personality. The images show bookshelves with probably a few too many books on them, caps hung from specially mounted railings above a sofa, pillows piled in cosy corners, and a white cat seeking attention in a green garden. It celebrates the stories and personalities of many of Neometro’s residents, some of whom have been living in their homes for decades.
Take Michael, an architect who has lived at Neometro’s Inkerman Street in St Kilda for 24 years. Or Amanda, an anthropologist, has lived in the converted Dow Street warehouse since 2015: 'We spend a lot of time in our home, and for me it's always been a real haven,' she says in the book.
Receive our daily digest of inspiration, escapism and design stories from around the world direct to your inbox.
'The book is an incredible testament to what we've done as well as the fact that we hang around long after the building's finished, getting lived experience from people who have been in our units for 15 years.' From these long relationships, Neometro learns how their spaces address needs over time, or where that could be improved.
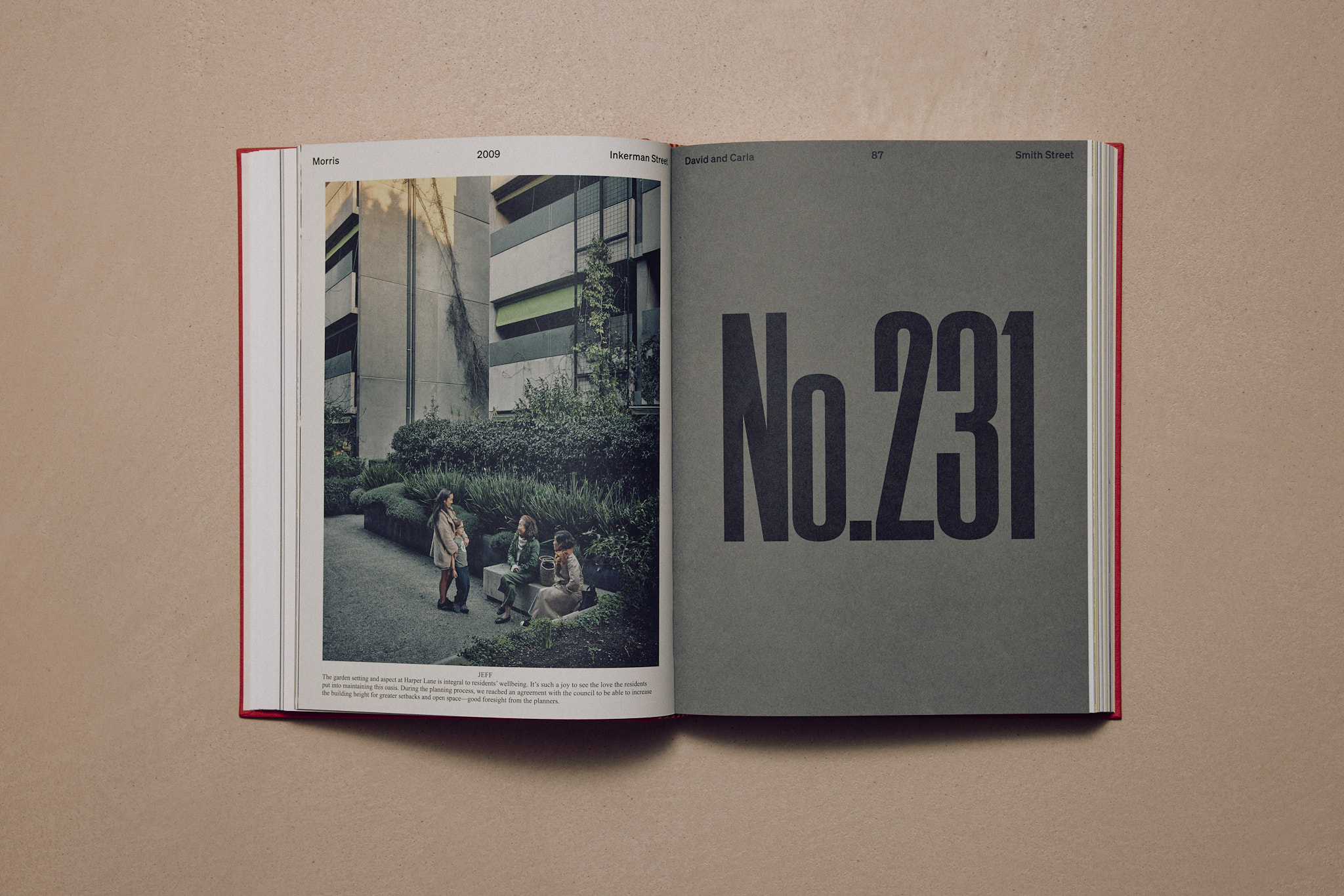
The team treated the making of the book as an opportunity to glean more insights. 'It was an incredible piece of learning for us.' Another area of learning that has been invaluable to the company is that both Sinclair and Tutton live or have lived in Neometro buildings – one in a townhouse with a young family, the other in an apartment in a converted warehouse. 'Ultimately, Neometro exists to create apartments and townhouses which we would be happy living in,' says Tutton.
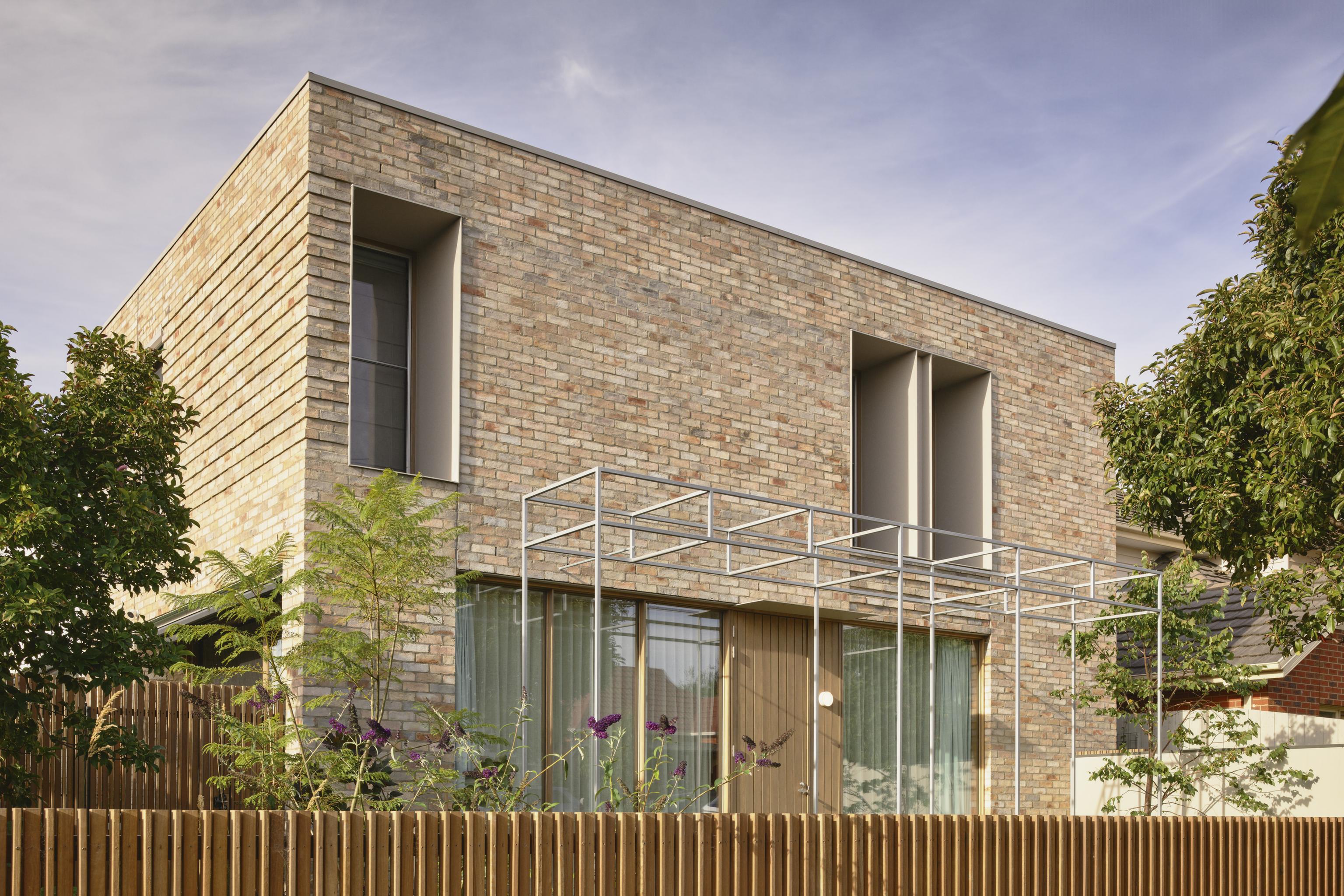
57 Martin Street Thornbury
Designing for high density
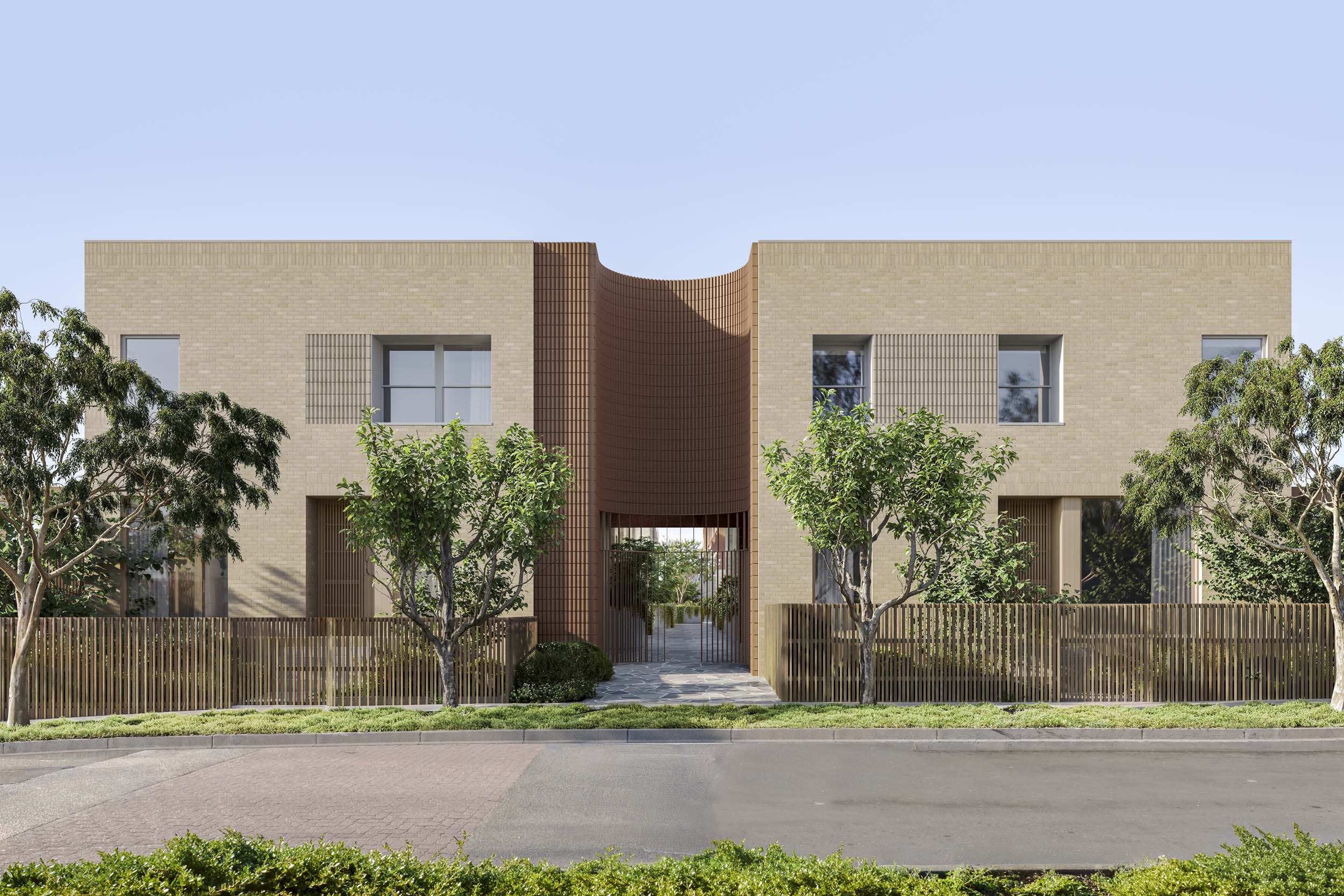
146 Union Street Brunswick, a project due for completion in 2027
Unusually for a developer, Neometro is very open with its learnings and design approaches – partly to build trust with potential buyers purchasing from a plan and partly in the hope that other developers will begin to implement them. As a result, in the past five years or so, the team have noticed 'a new breed of more design-oriented developers in Melbourne', says Tutton. Rather than seeing this as competition, they welcome the shift: 'We have had, and continue to have a really positive impact on the evolution of development and design in this city, and that's a really good thing,' Tutton says.
Of the many lessons Neometro’s team have gleaned from their work since 1985, they share three they've found to consistently improve liveability and differentiate what they contribute to the development industry.
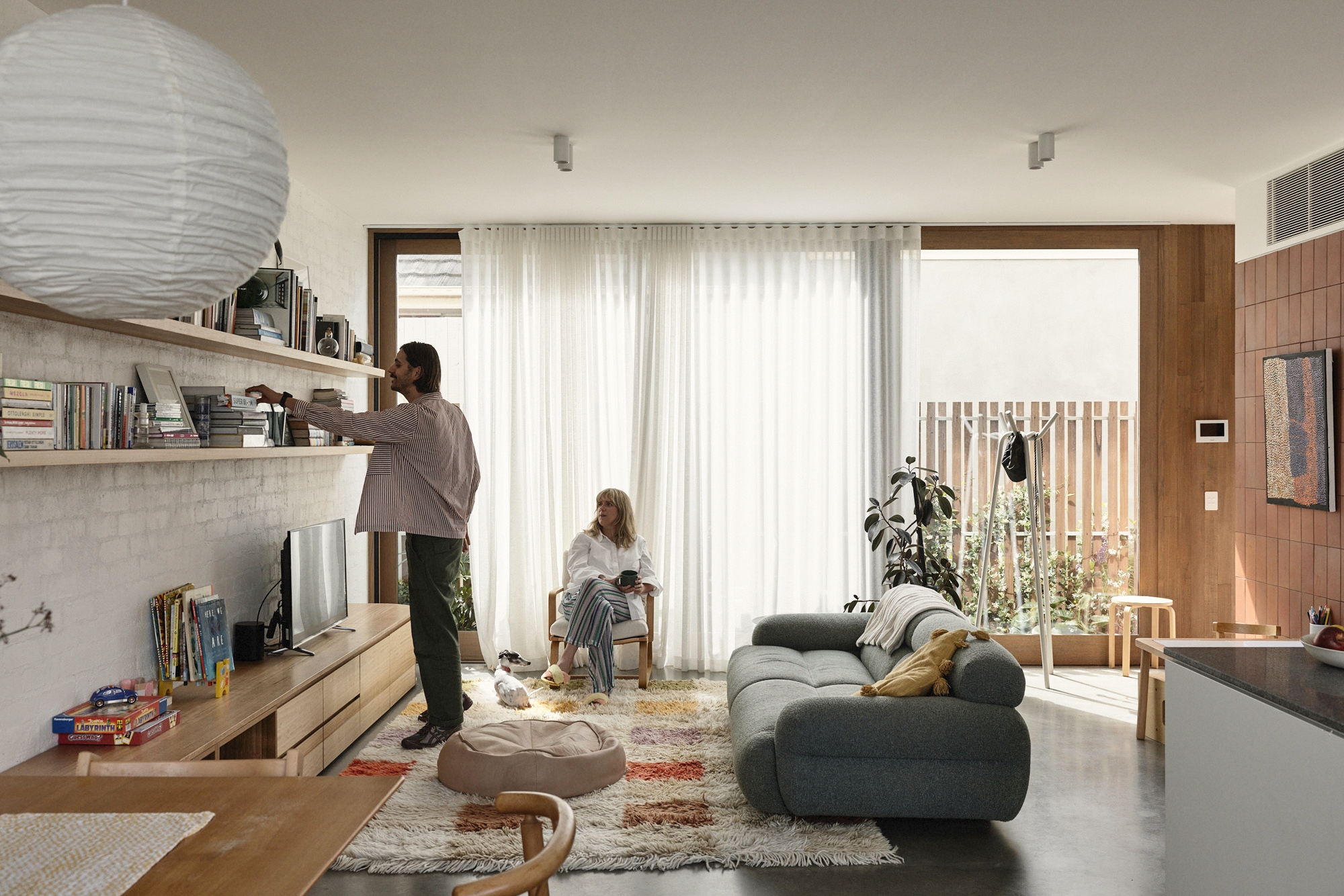
57 Martin Street Thornbury
Three lessons from Neometro's experience
Take design risks. While most developers replicate what has historically sold well before, Neometro is in a position where it can experiment. Tutton cites the double-height void volumes that are in a lot of Neometro’s more recent projects. 'Developers aren’t doing that at the moment, but we’ve had an amazing response.' They were also making mixed-use buildings which incorporated office, retail, hospitality and commercial spaces alongside homes in the 2000s, when it was much less popular to do so than today, and which helped transform entire neighbourhoods.
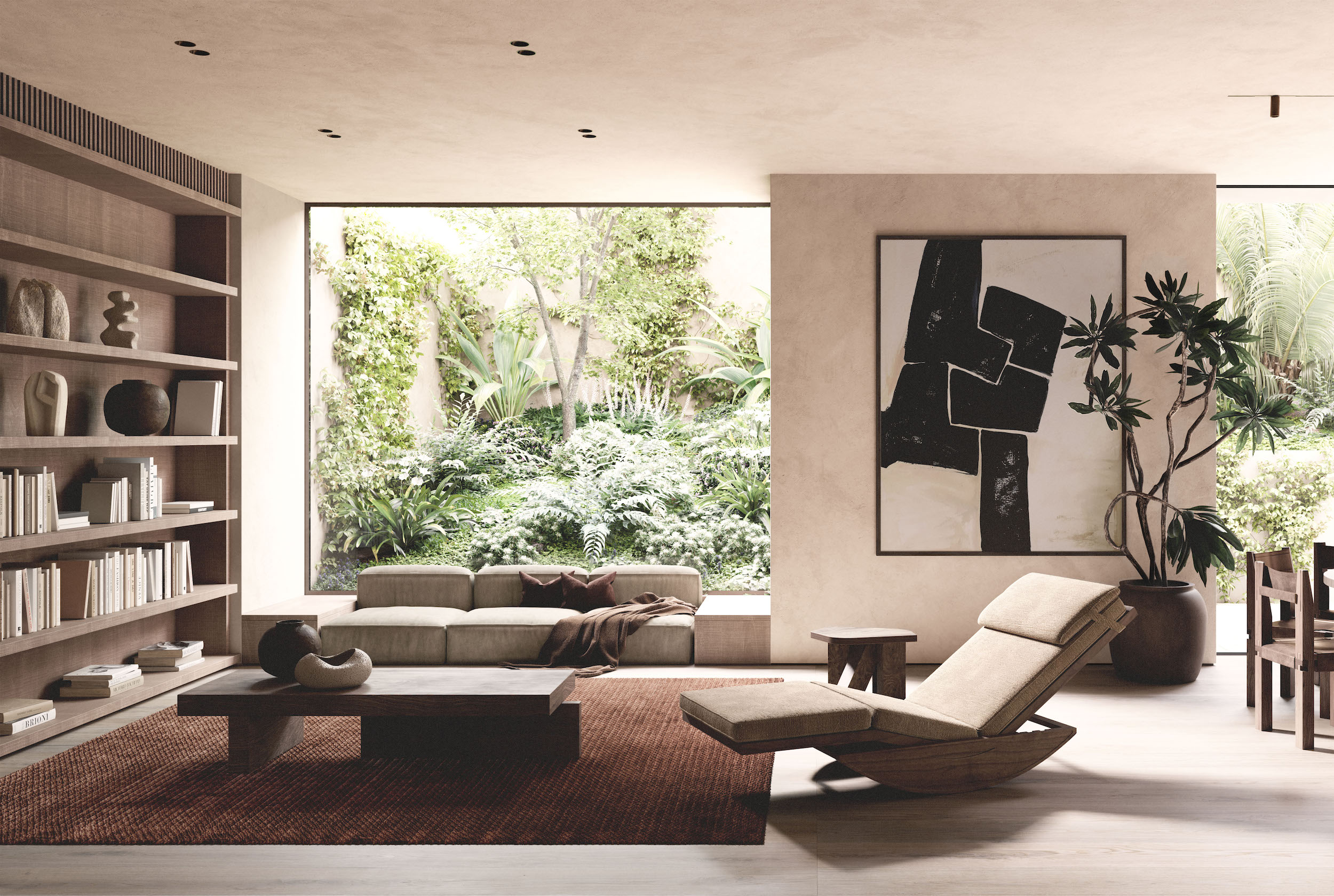
49 Walsh Street South Yarra for Neometro, by MORQ, due for completion in 2026
Go for architectural collaborations with attention to detail. Part of the reason that Neometro’s buildings are so well realised is their track record of collaborating with renowned architects, recently including Morq, Edition Office, and Kerstin Thompson Architects. Sinclair describes the process of working with architects as 'a bit like a game of tennis' – Neometro identifies and acquires sites, making the first serve, then a design evolves through a back-and-forth.
Tutton explains that Neometro brings their lived experience about seemingly small things – such as where a rubbish chute is positioned, or how a bike or pram can be navigated through a courtyard and entrance – to the table. 'Our job, to a certain extent, is to relay our learnings and intellectual property to the architects,' while they look at a bigger picture. Of the contributions of each team, he says, 'I think if buildings were a product of decisions made solely by developers, it would be an awful world. And, if buildings were the product of only the thinking of architects, it would not be as awful, but it would be a… challenging world.'
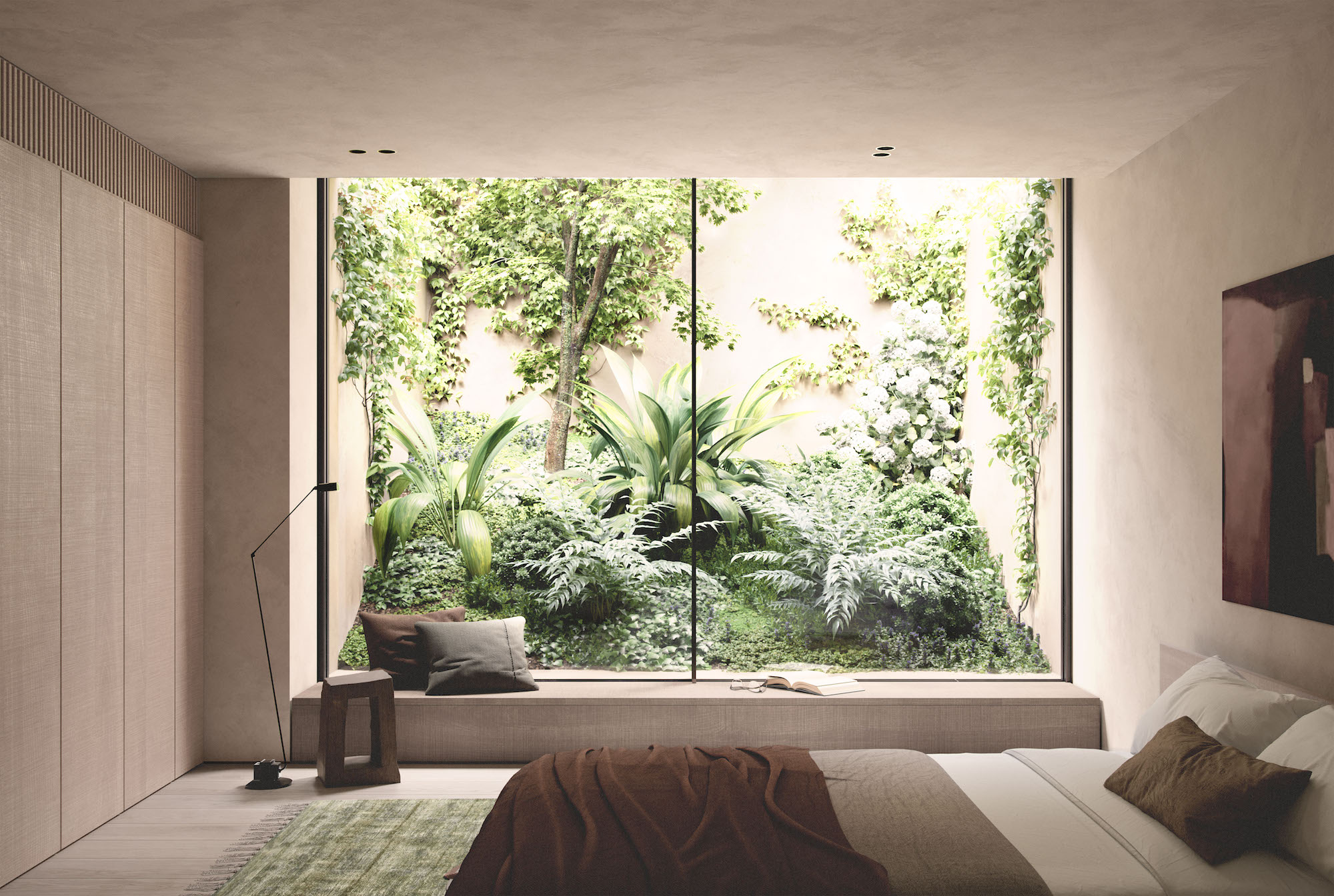
49 Walsh Street South Yarra
Build diverse communities. Finally, they understand that the design of a building directly impacts how communities form. 'Communities are richer when there is a broader spectrum of demographics rather than being just quasi-retirement villages or transitional housing for young adults,' says Tutton. As such, Neometro intentionally builds in varying sizes of apartments and townhouses, attracting different people with different lifestyles.
For instance, its 97 Alma Road project, which is currently selling before construction commences, includes 40 apartments and 20 townhouses. Designed in collaboration with Kerstin Thompson Architects and Myles Baldwin Design, it features one-, two- and three-bedroom units, three-bedroom townhouses, spaces with double-height ceilings, and ground-floor apartments with gardens.
'Probably one of the really fulfilling parts of what we do is that we’re building buildings, but we’re also building communities,' Sinclair concludes.
Lara Chapman is a Sydney-based writer, editor and curator. She writes about design, architecture and art, often exploring their intersection with the climate crisis.
