Bed-Stuy townhouse renovation elevates historic home through contemporary minimalism
Bed-Stuy townhouse renovation by Also Office with Colony brings together past and present through gentle design gestures and strategic redesigns

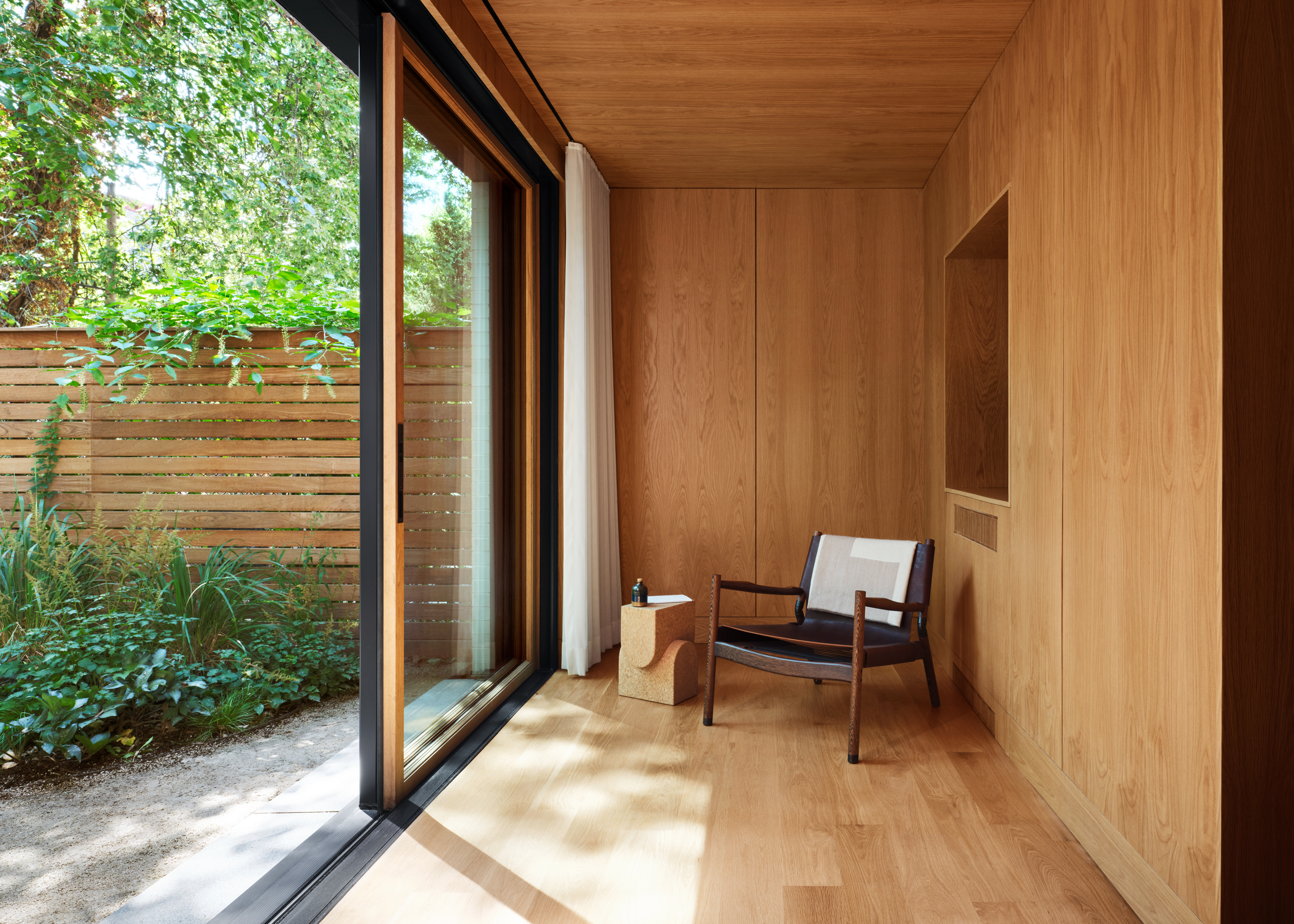
A Bed-Stuy townhouse has been reimagined for the 21st century through a fresh, contemporary architectural strategy by Brooklyn based architecture studio Also Office. The project, which comprises a gut renovation, modern rear extension, and a complete interiors curation by co-operative gallery, design studio and strategy firm Colony, sits in the historic neighbourhood of Bedford-Stuyvesant, in Brooklyn, New York. Now, the period property has been brought to the present through exquisite detailing, crafted interiors and minimalist architecture gestures.
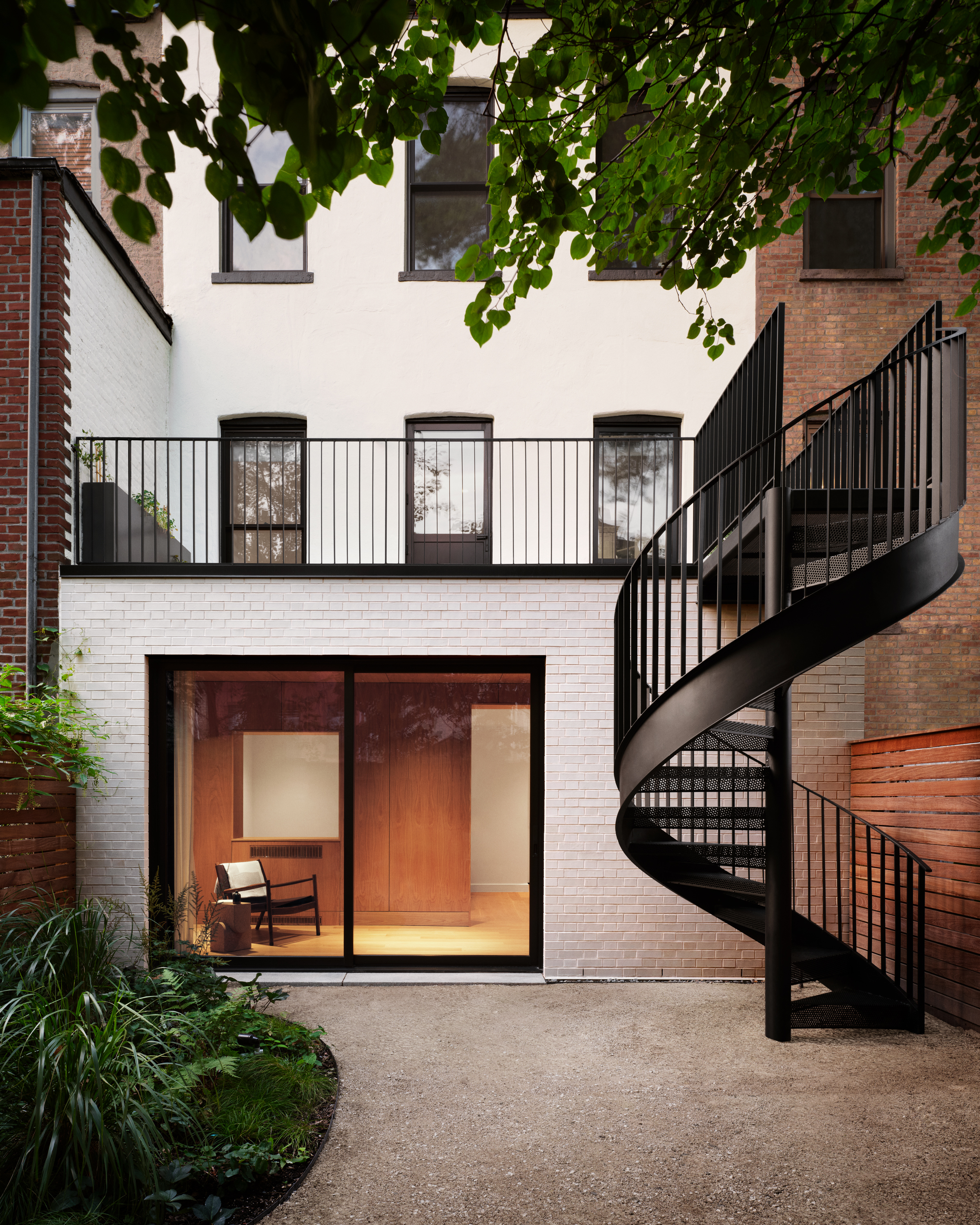
Bed-Stuy townhouse renovation: balancing historic and contemporary architecture
The project comprised the main home and garden at a 2,625 sq ft, three-storey townhouse originally built in 1881. Also Office, headed by founder Evan Erlebacher, whose past projects include the mesmerising interior of the Minor Rose hair salon in Gramercy Park, led the balanced transformation that celebrates the past, while adjusting the residence to current needs for the clients – a local gallery owner and musician.
'The first principle that set everything off was the client's wish to unite the house and the garden. We worked from there, designing a seamless connection between the primary bedroom and the garden, creating a terrace overlooking the garden, and of course by designing the garden itself. In addition to that, there were a lot of practical needs that had to be considered, like reorganising the house to include new bedrooms and bathrooms, and generally rehabilitating the old house,' says Erlebacher.
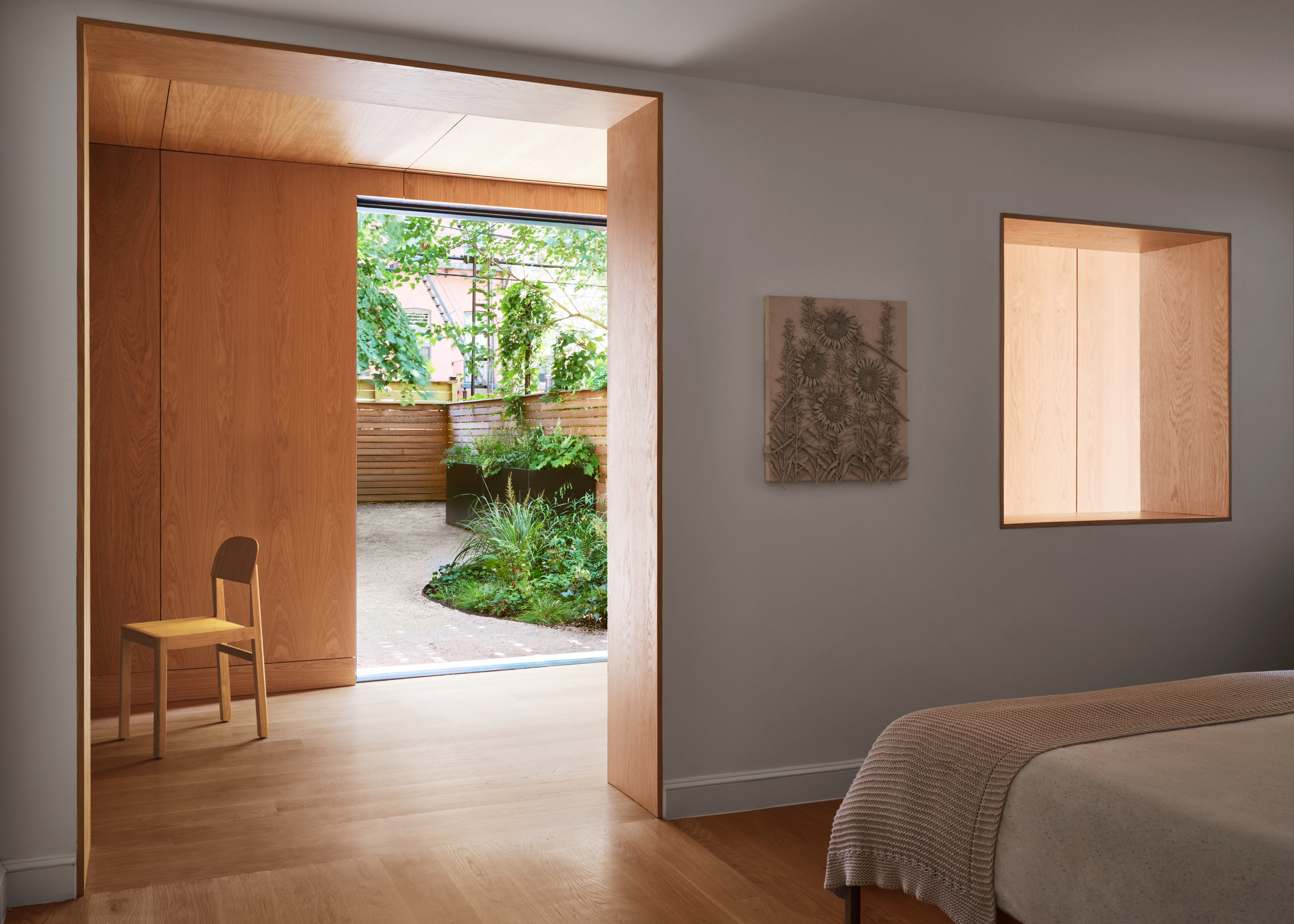
A new single-storey rear addition and a new garden design on the ground level (the latter created by specialist Joshua Pavlacky) sit at the heart of the new design. The structure comprises a primary bedroom suite and a white oak-clad sun room, both connected to the outdoors through direct view lines and an oversized, glazed sliding door.
Above it, a new terrace is created, accessible not only from inside but also from a newly commissioned, custom-made circular staircase out of black perforated steel. It creates a crisp juxtaposition to the minimalist, clean lines of the light-coloured addition and the garden's leafy character.
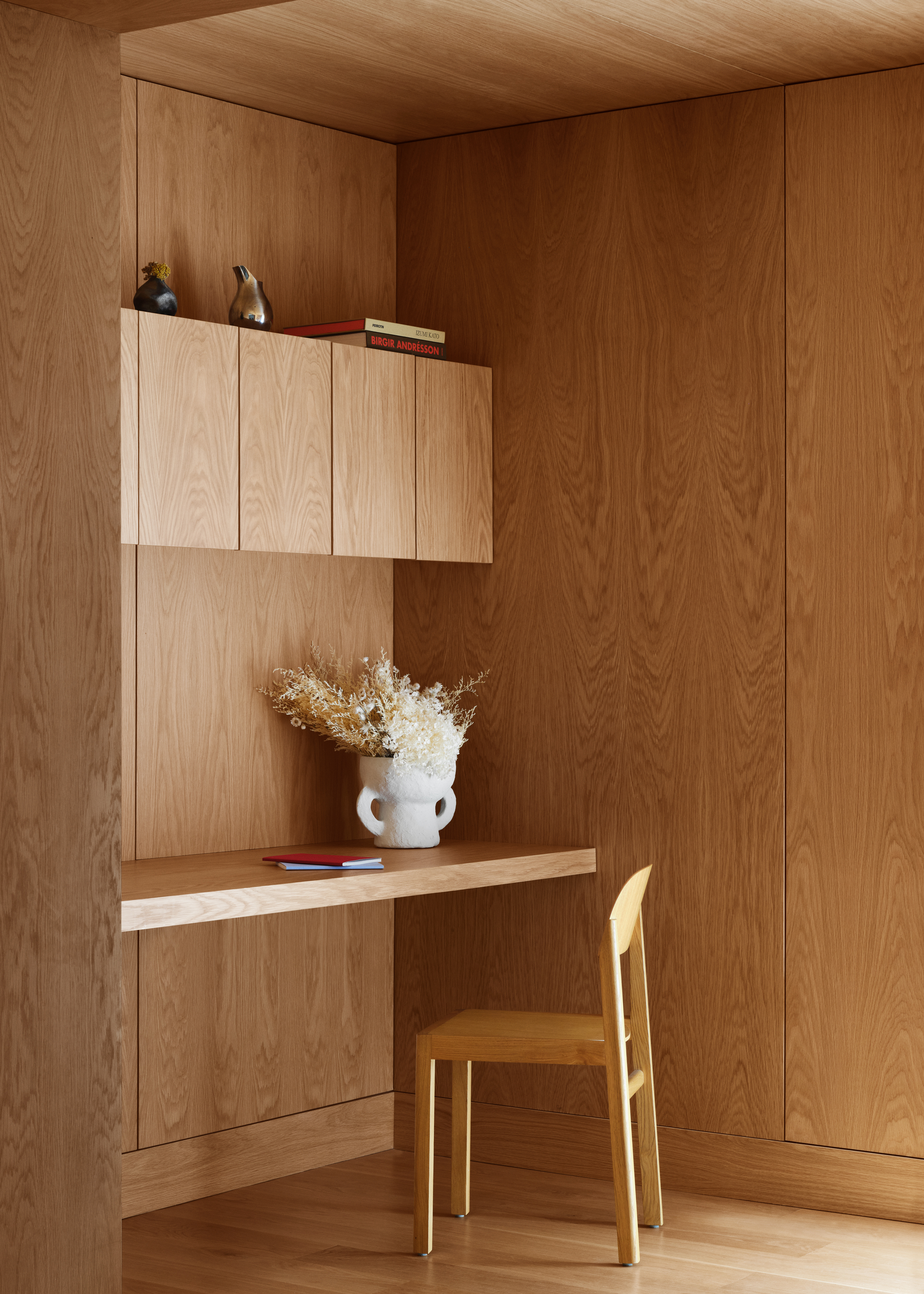
'The rear addition is the most important piece of the project because it unites the different floors and the garden. Up above, on the parlor floor, is the terrace and garden stair. Below, on the garden level, it houses a jewel box of a sun room that connects the ground floor to the garden. It’s a threshold space that’s part home and part garden,' says Erlebacher.
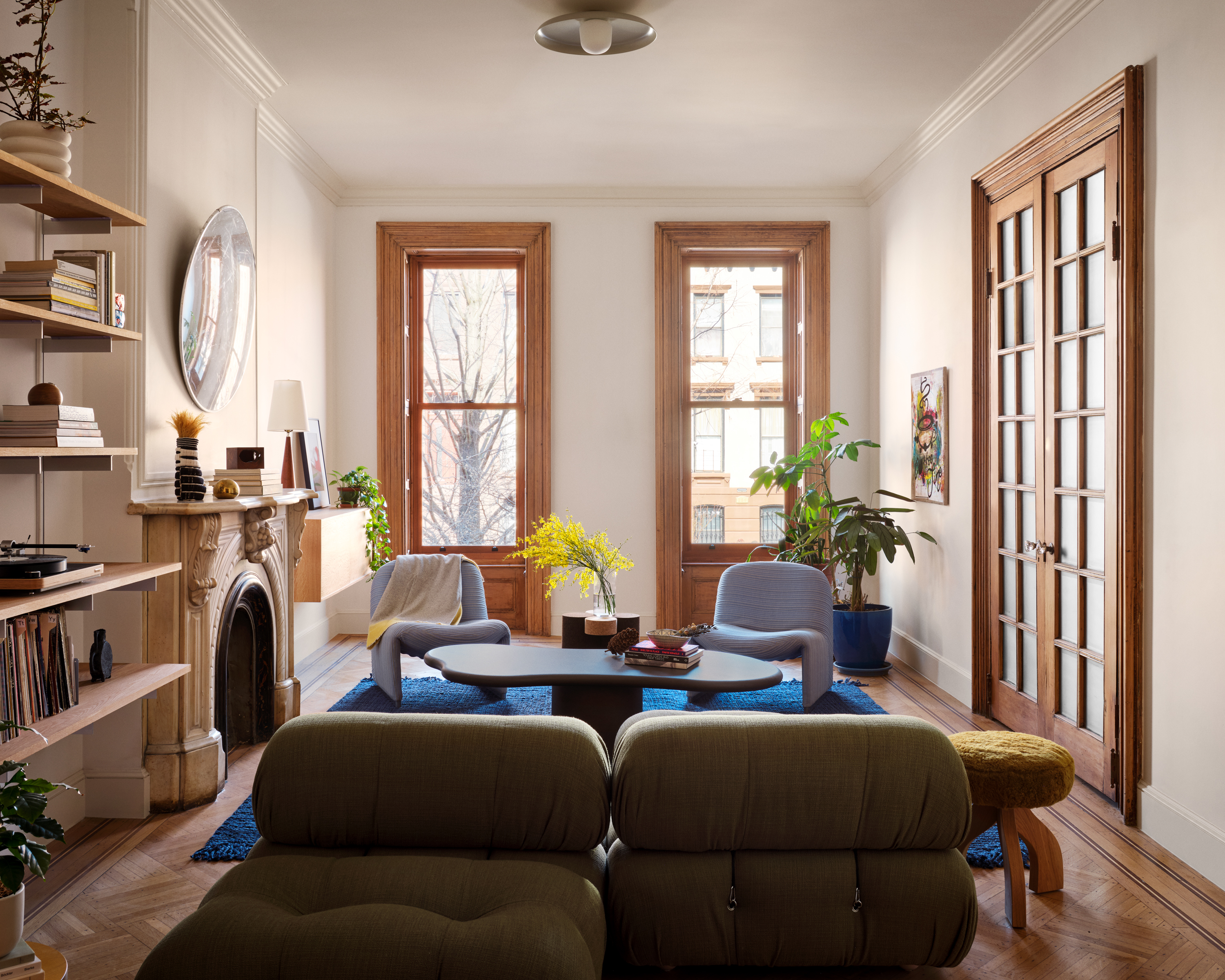
In the original building, the existing layout was maintained but details have been updated to contemporary standards and new atmosphere was created in collaboration with Colony's furniture and product scheme. 'The narrative of this historical home is elevated by the way in which Also Office approached its contemporary renovation. As a collaborator on the project, we were drawn to the thread of time throughout the space, wanting to play a part in unraveling it into the present moment,' says Jean Lin, founder of Colony (which also designed the interiors for a model apartment at Essex Crossing, NYC).
Receive our daily digest of inspiration, escapism and design stories from around the world direct to your inbox.
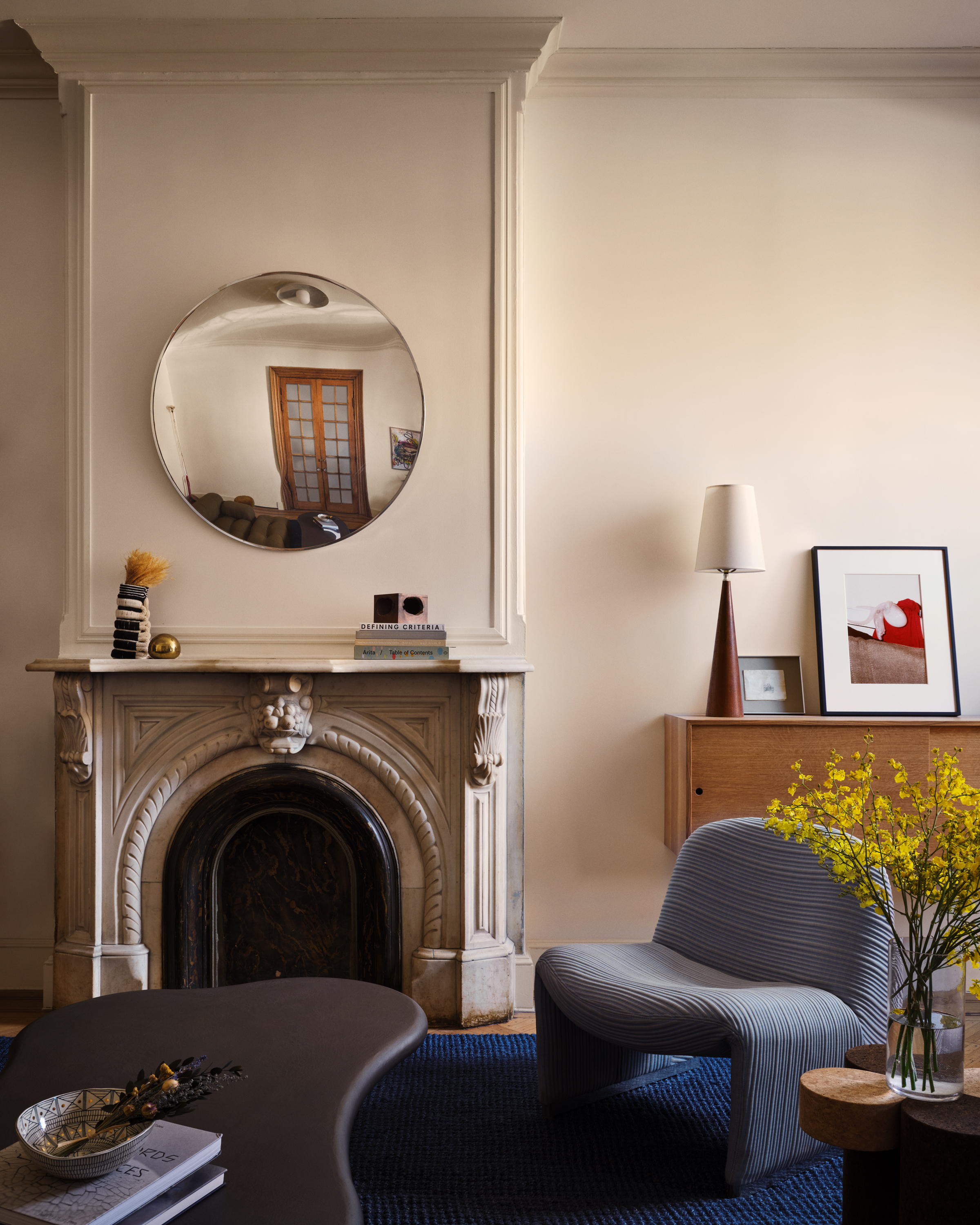
Lin continues: 'We kept the furnishings minimal and low-profile on the ground level to accompany the space's spare aesthetics. On the historic parlor level, we focused on an eclectic mix of vintage and contemporary pieces to work in conjunction with both the restored historic charm and contemporary architectural updates. A dual-sided “Camaleonda” sofa allows for better flow between the living and dining rooms; something well-suited for the casual gatherings hosted by the homeowner on a regular basis.' Overall, the conceptual core was to bring 'a refined sense of experimentalism to the interiors.'
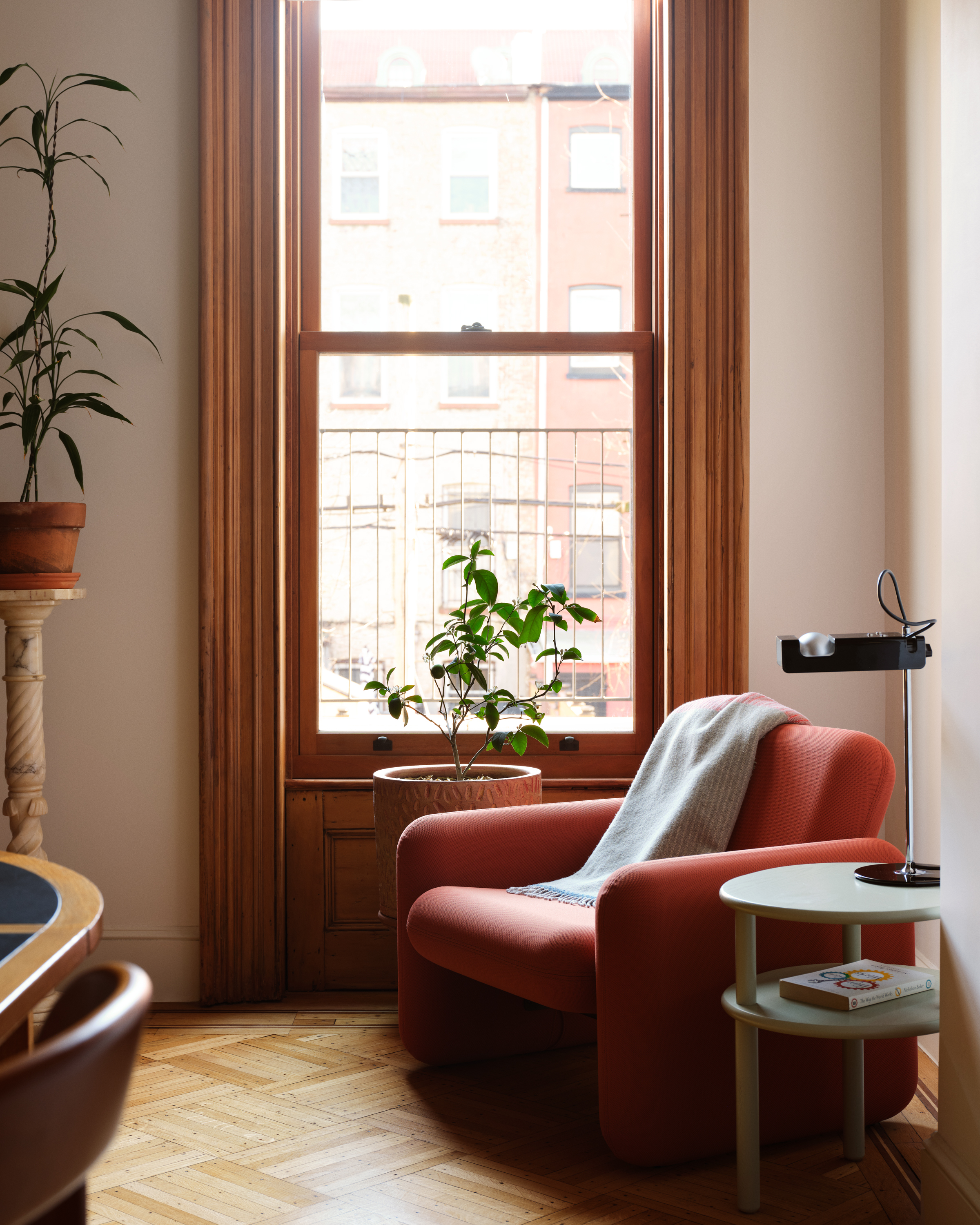
Gentle architectural restoration of architectural features and selective, intentional exposing of areas of the aged building fabric add layers of history and texture to the whole. The architect concludes: 'I think it's so interesting that this project is not a complete gut renovation. I love that there are parts of the project that are very contemporary and finessed, and then other parts that are nearly 150 years old and only lightly touched by our design. That tension brings the whole house to life.'
Ellie Stathaki is the Architecture & Environment Director at Wallpaper*. She trained as an architect at the Aristotle University of Thessaloniki in Greece and studied architectural history at the Bartlett in London. Now an established journalist, she has been a member of the Wallpaper* team since 2006, visiting buildings across the globe and interviewing leading architects such as Tadao Ando and Rem Koolhaas. Ellie has also taken part in judging panels, moderated events, curated shows and contributed in books, such as The Contemporary House (Thames & Hudson, 2018), Glenn Sestig Architecture Diary (2020) and House London (2022).
