Minor Rose hair salon in NYC uses mirrors, minimalism and metal
Architecture studio Also Office creates a perfectly formed jewel-box interior for the new Minor Rose hair salon in Gramercy Park, New York

David Mitchell - Photography
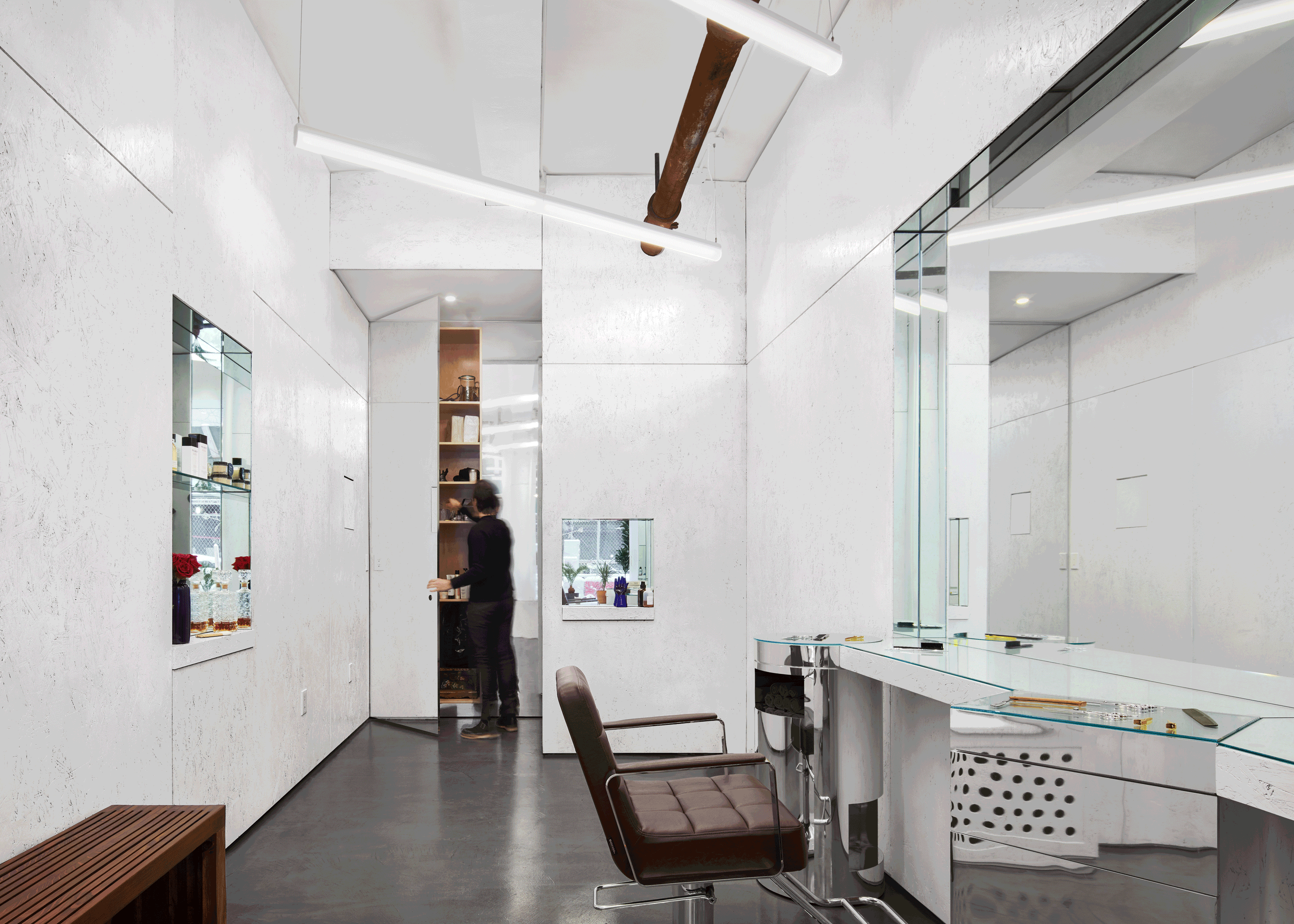
Receive our daily digest of inspiration, escapism and design stories from around the world direct to your inbox.
You are now subscribed
Your newsletter sign-up was successful
Want to add more newsletters?

Daily (Mon-Sun)
Daily Digest
Sign up for global news and reviews, a Wallpaper* take on architecture, design, art & culture, fashion & beauty, travel, tech, watches & jewellery and more.

Monthly, coming soon
The Rundown
A design-minded take on the world of style from Wallpaper* fashion features editor Jack Moss, from global runway shows to insider news and emerging trends.

Monthly, coming soon
The Design File
A closer look at the people and places shaping design, from inspiring interiors to exceptional products, in an expert edit by Wallpaper* global design director Hugo Macdonald.
Often, great things come in small packages, and this new hair salon interior in New York's chic Gramercy Park neighbourhood is a case in point. Named Minor Rose, the space was designed by Evan Erlebacher of Brooklyn-based architecture studio Also Office. The project, for hairstylist Bradley Scott Rosen, was conceived as a boutique, perfectly detailed interior that is at once fit for purpose and aesthetically sharp.
The business expected to host a maximum of two people at any time – the stylist and the client – so the interior, a two-chair salon, was created as an ‘intimate' space, explains Erlebacher. ‘As basic forms of social intimacy are renegotiated [with the pandemic], the salon can be a sanctuary for human connection,' adds Rosen. ‘I wanted a space that acts as a silent collaborator: a frame that augments the work that is done behind the chair.'
Even though small in scale, the project didn't come without its challenges. ‘The main challenge here was a combination of working with a small space, under a tight schedule, with affordability in mind, in the summer of 2020 when both the construction and service industries were at a standstill,' says Erlebacher, who leads the young, boutique studio. He has tackled everything from residential, to retail and commercial work in the past, and currently has residential and art projects in the pipeline.
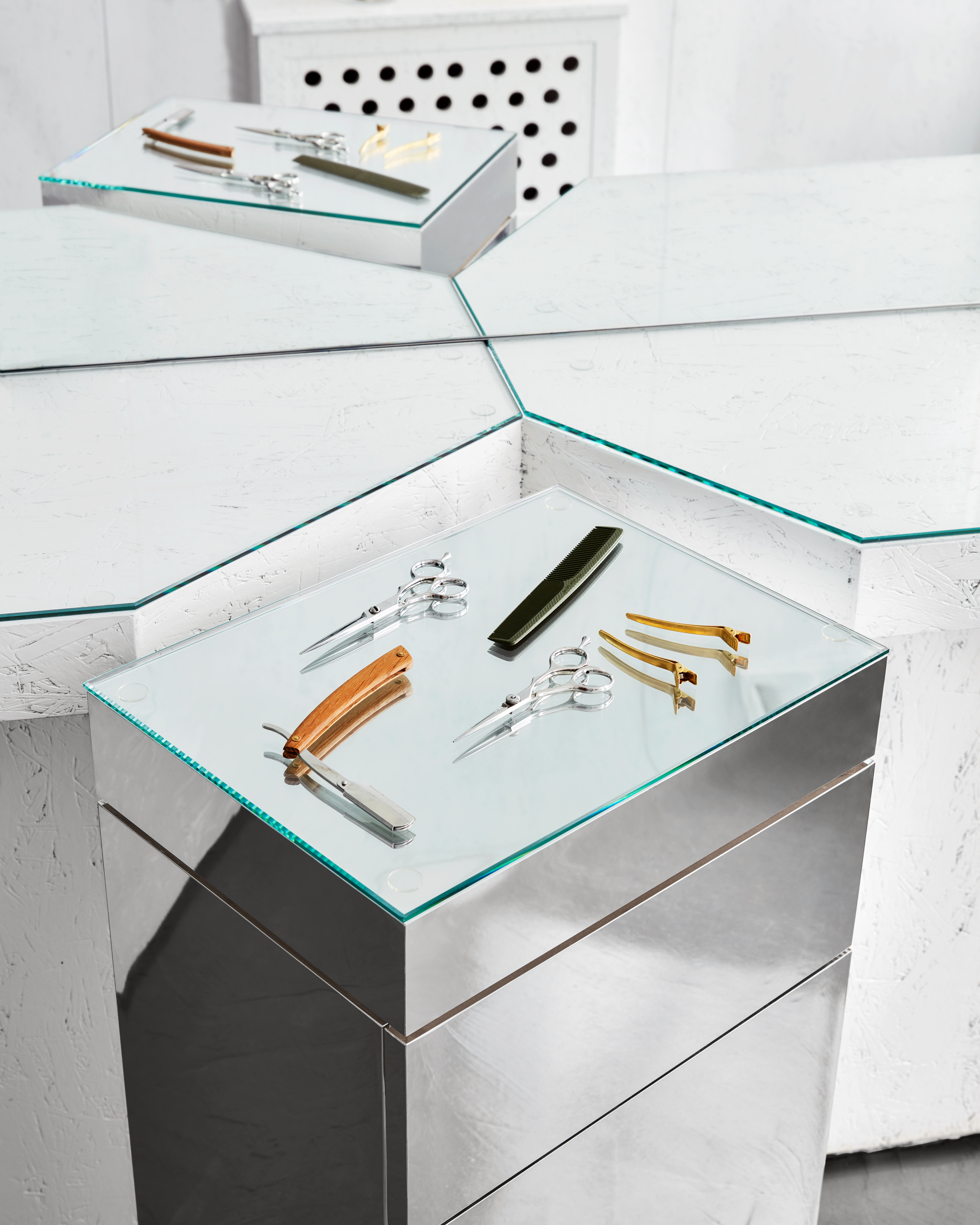
‘To enlarge the appearance of the interior, we punctuated the walls with mirrored, architectural niches to reflect and multiply the space beyond its modest footprint,' he continues. ‘Using mirrors was a natural choice for the salon, which is all about the experience of looking from different perspectives – both for Bradley and his clients. We wanted the design of the salon to be elemental so that it created a simple frame for that relationship.'
The choice of materials was important to achieve this. The design cleverly uses mirrors, polished aluminum, concrete, and oriented strand board (OSB) to orchestrate a neat, uncluttered space that conceals all the chaotic functions of a hair salon. There are two custom-made, rolling workstations clad in aluminium that give what could have been just a simple storage solution a monolithic, sculptural quality. Rosen was open to ideas: ‘I wanted the space to function as a hair salon without necessarily looking or feeling like one.'
Clean and minimalist here doesn't equate to sterile, nor does it mean that form overshadows function. ‘We coaxed additional texture out of the OSB wall panels by using two contrasting layers of dark and light paint to create a fine grained background,' says Erlebacher. ‘The overall intention for the salon was to be as fundamental, even abstracted, as possible, so that everything in it felt essential and considered.'
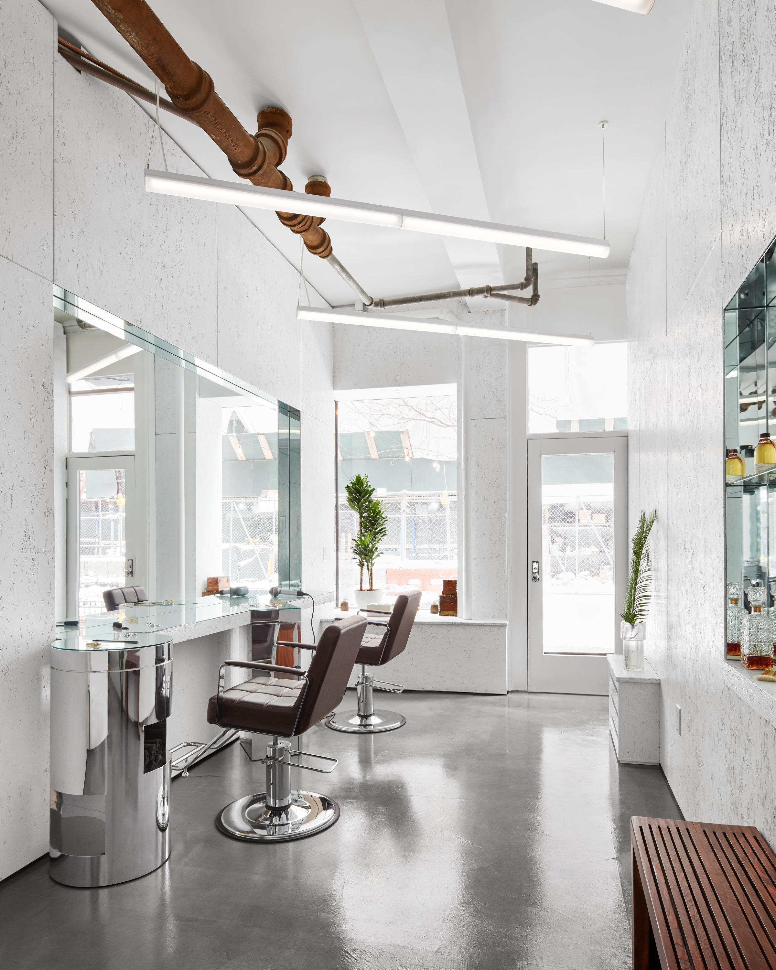
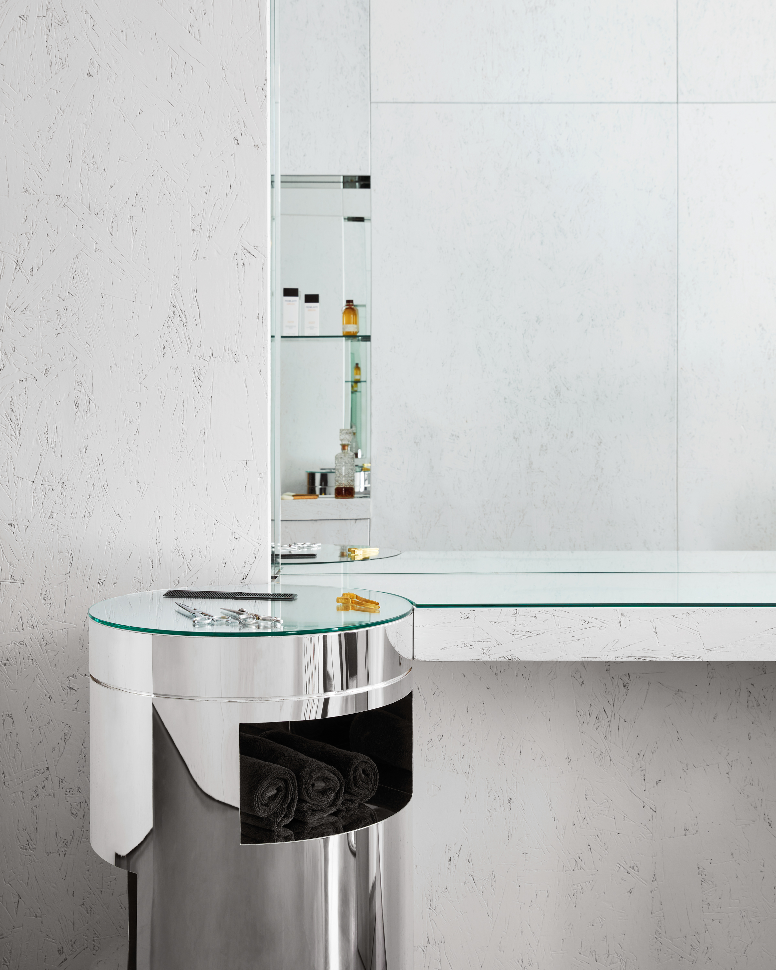
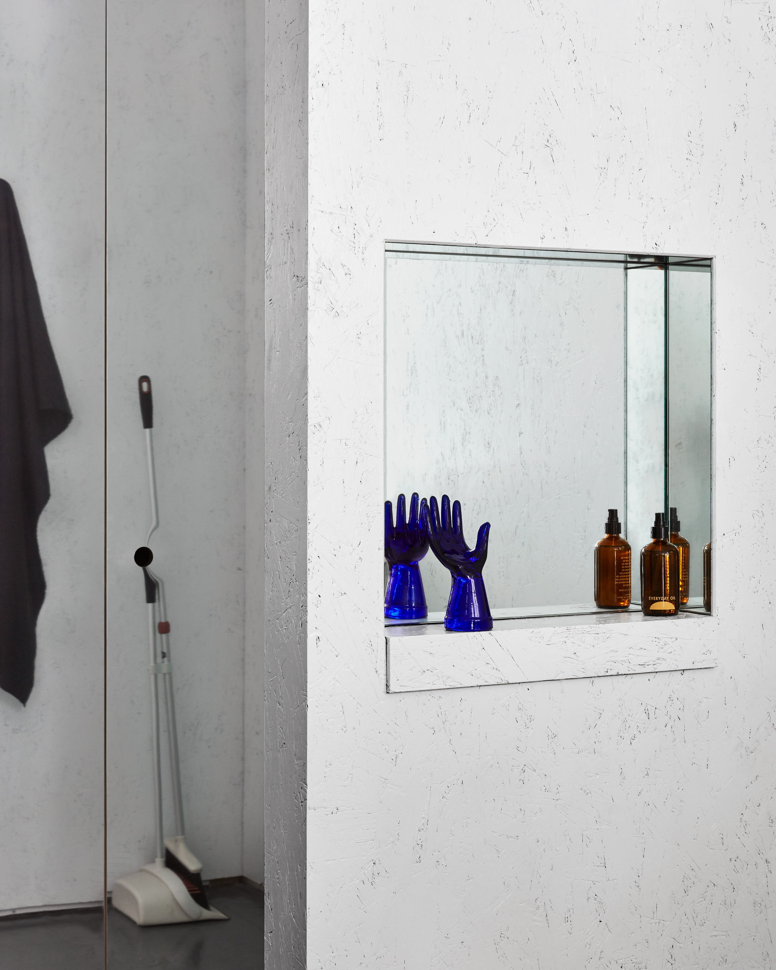
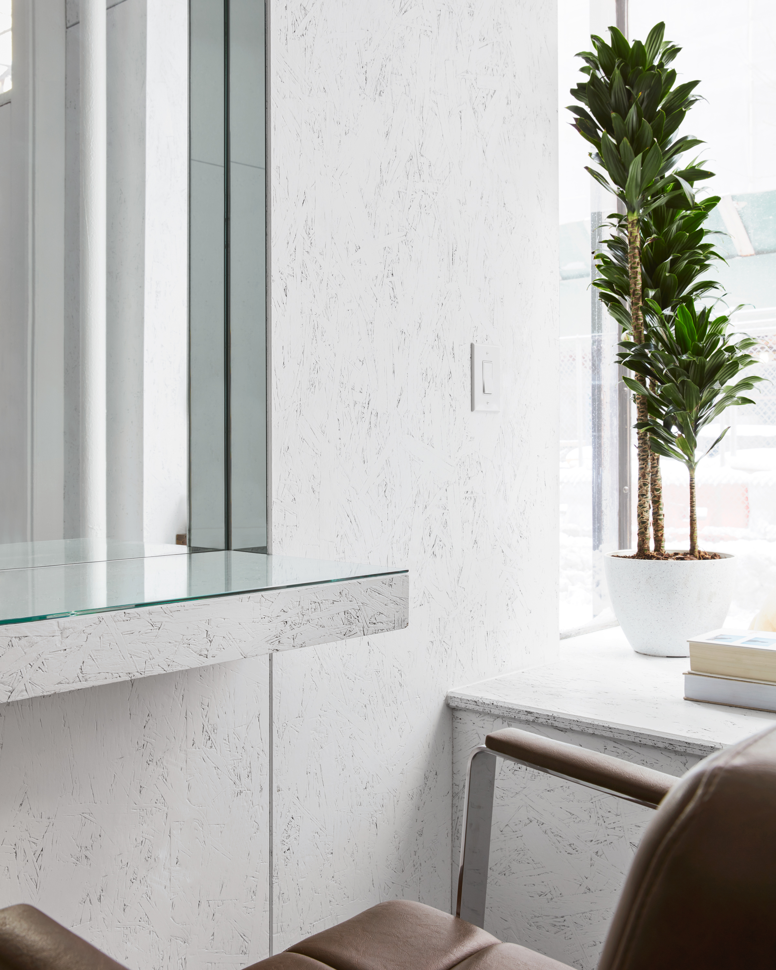
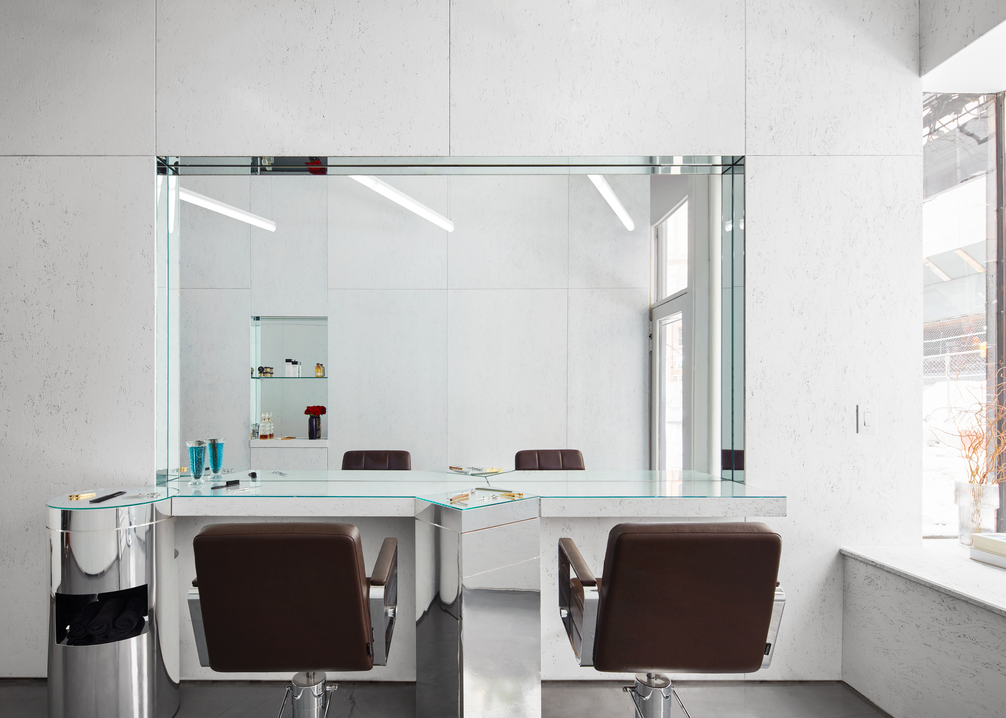
INFORMATION
Receive our daily digest of inspiration, escapism and design stories from around the world direct to your inbox.
Ellie Stathaki is the Architecture & Environment Director at Wallpaper*. She trained as an architect at the Aristotle University of Thessaloniki in Greece and studied architectural history at the Bartlett in London. Now an established journalist, she has been a member of the Wallpaper* team since 2006, visiting buildings across the globe and interviewing leading architects such as Tadao Ando and Rem Koolhaas. Ellie has also taken part in judging panels, moderated events, curated shows and contributed in books, such as The Contemporary House (Thames & Hudson, 2018), Glenn Sestig Architecture Diary (2020) and House London (2022).
