This Manhattan apartment and studio is a shrine to art
This New York artist's home is both comfortable and flexible, acting as a studio and a showcase for his work and collected pieces. We take a tour for our interiors series, The Inside Story
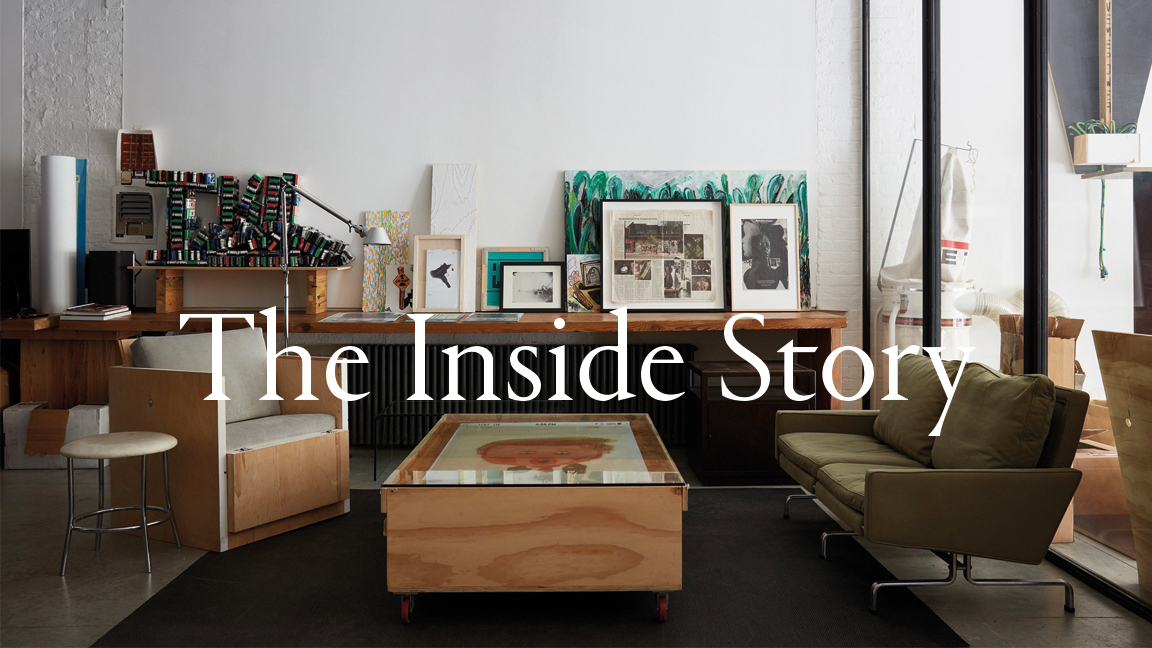
Receive our daily digest of inspiration, escapism and design stories from around the world direct to your inbox.
You are now subscribed
Your newsletter sign-up was successful
Want to add more newsletters?

Daily (Mon-Sun)
Daily Digest
Sign up for global news and reviews, a Wallpaper* take on architecture, design, art & culture, fashion & beauty, travel, tech, watches & jewellery and more.

Monthly, coming soon
The Rundown
A design-minded take on the world of style from Wallpaper* fashion features editor Jack Moss, from global runway shows to insider news and emerging trends.

Monthly, coming soon
The Design File
A closer look at the people and places shaping design, from inspiring interiors to exceptional products, in an expert edit by Wallpaper* global design director Hugo Macdonald.
This downtown apartment couldn’t belong to anyone other than a New York artist. The space was imagined by local interior design studio Ries Hayes, comprising a studio on the ground level and the artist’s private residence above. But, in this imaginative, inspired space, the boundaries between his interior world and the art world blur.
The owner is an avid art collector as well as creator, and his apartment is a veritable gallery of works by up-and-coming talent. Even as the images that you see in this article were being shot, a piece by sculptor and painter Kennedy Yanko was being installed in the dining room.
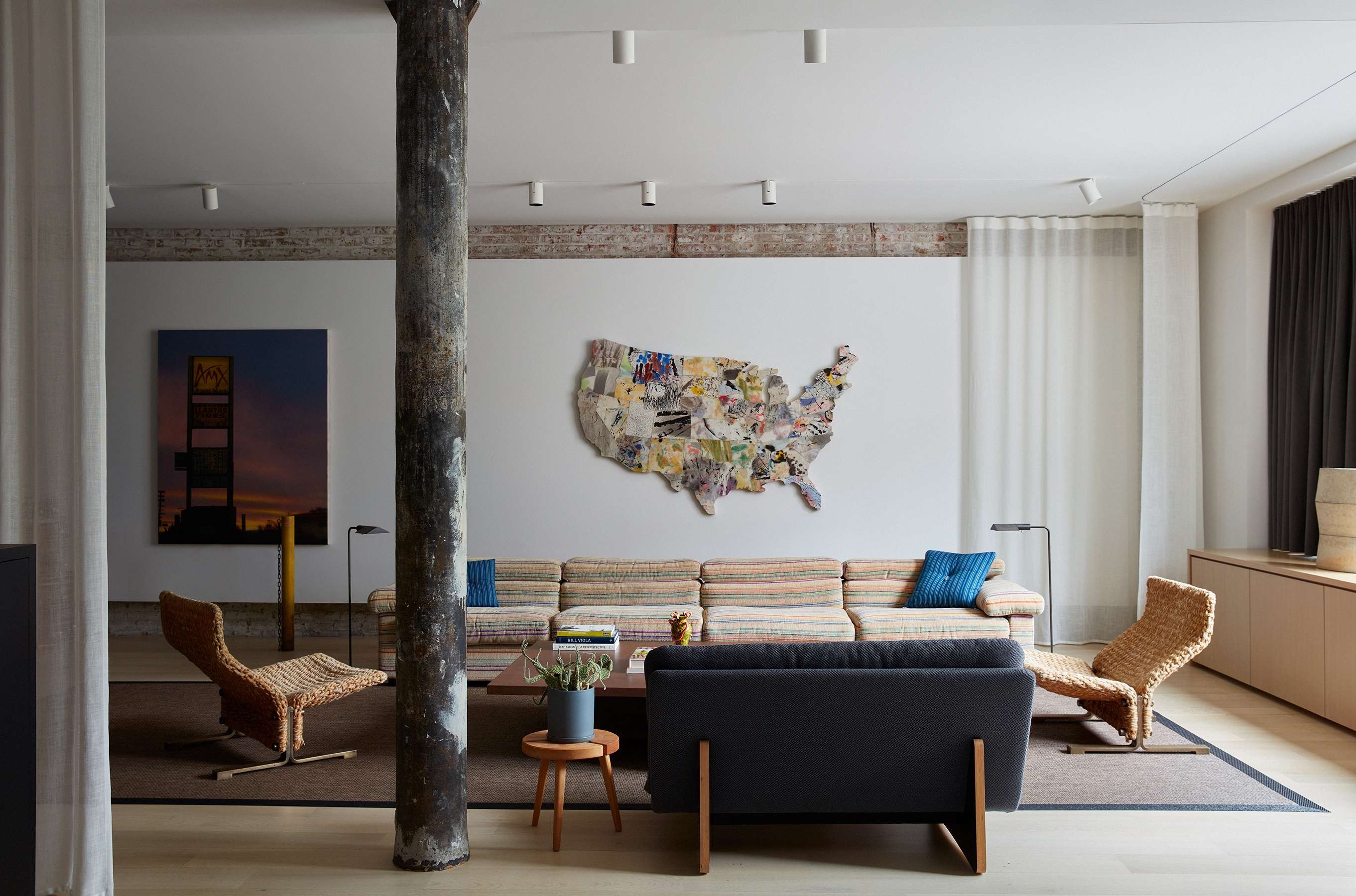
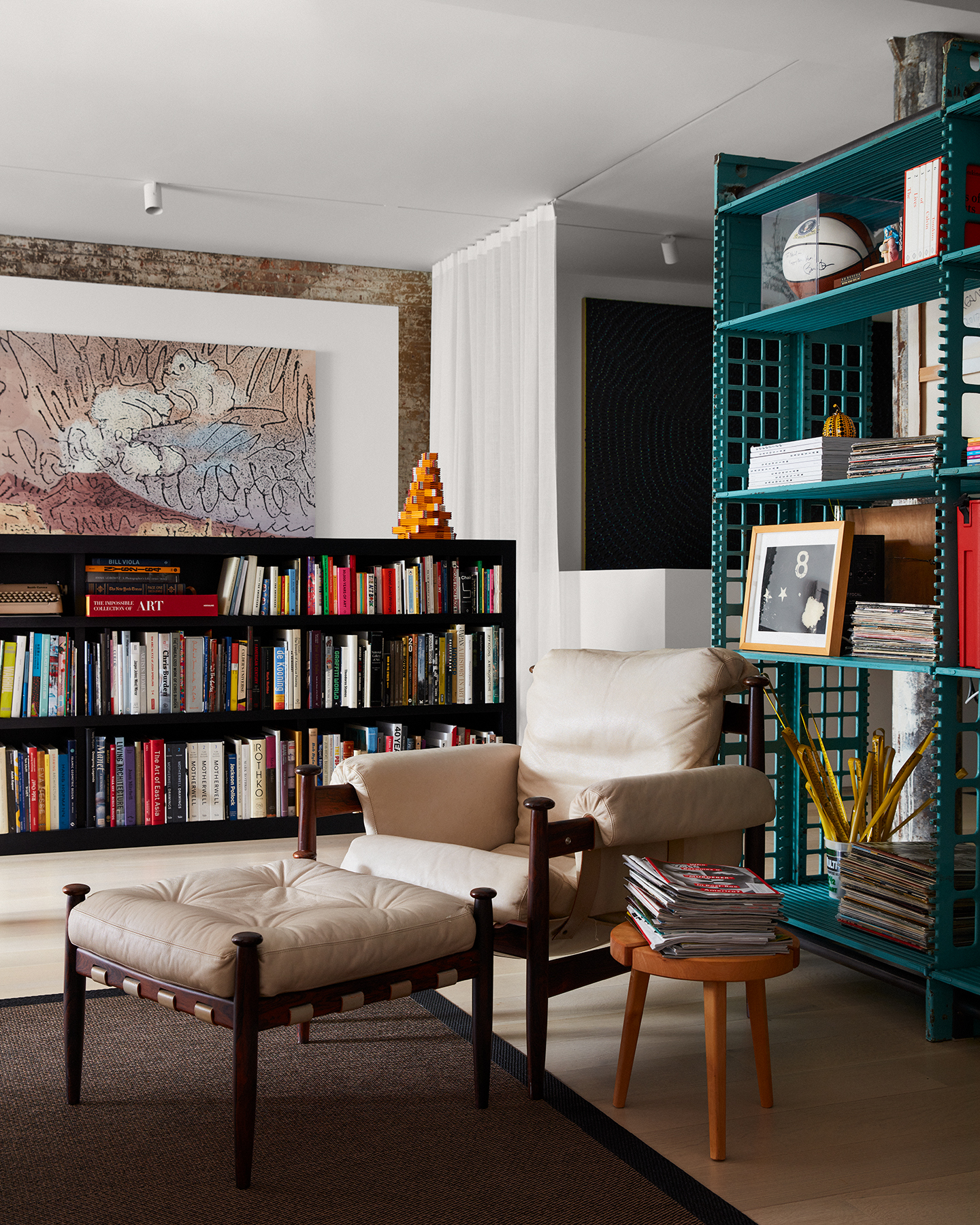
Flexibility is key. The living room features recessed tracks that allow curtain panels to divide the space, including the ability to close off an area containing a daybed by Pierro Chapo, which slides on slats to turn into a bed. The dining table by Jorgen Hoj (who worked with Poul Kjærholm) features leaves that can be added or removed depending on what is required of the space, and the original brick is clad in swathes of drywall, allowing art to be hung and changed regularly.
This apartment is, as mentioned, the artist's primary residence, and, as such, needed to be comfortable as well as flexible and utilitarian. He grew up in and around thoughtfully designed spaces and was inspired by the likes of George Nakashima, Ward Bennett and Edward Wormley, which can be felt in the space.
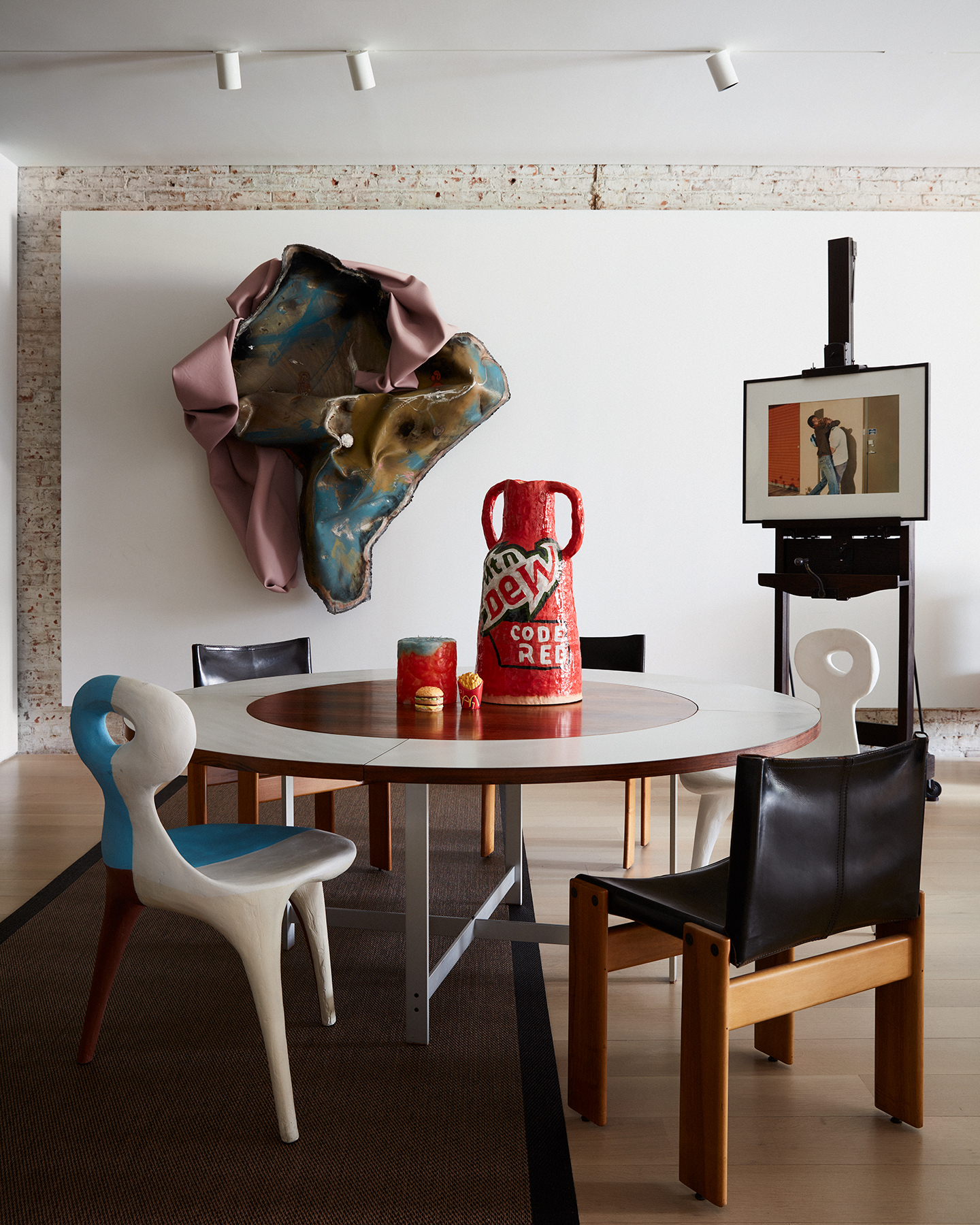
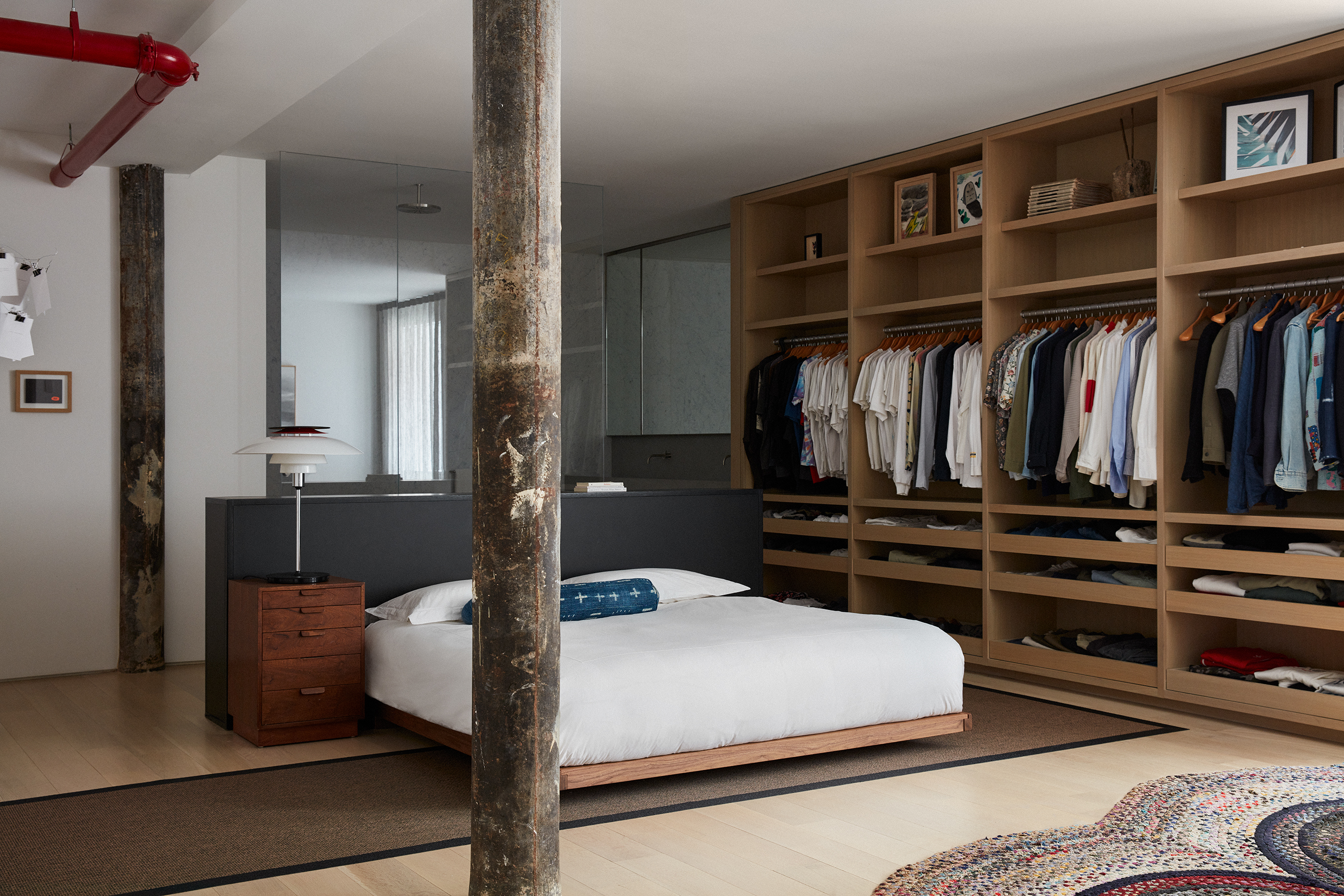
Flat, tatami-like mats have been used to define the apartment’s floorspace, while low-slung bookshelves clad in steel partition the bedroom and living room. Furniture pieces have been chosen to stand up to the statement of the space, rather than echoing any decade, movement or style: there are Nakashima and Bennett pieces from the artist's parents’ collection, as well as hand-glazed table lamps passed down from his grandfather.
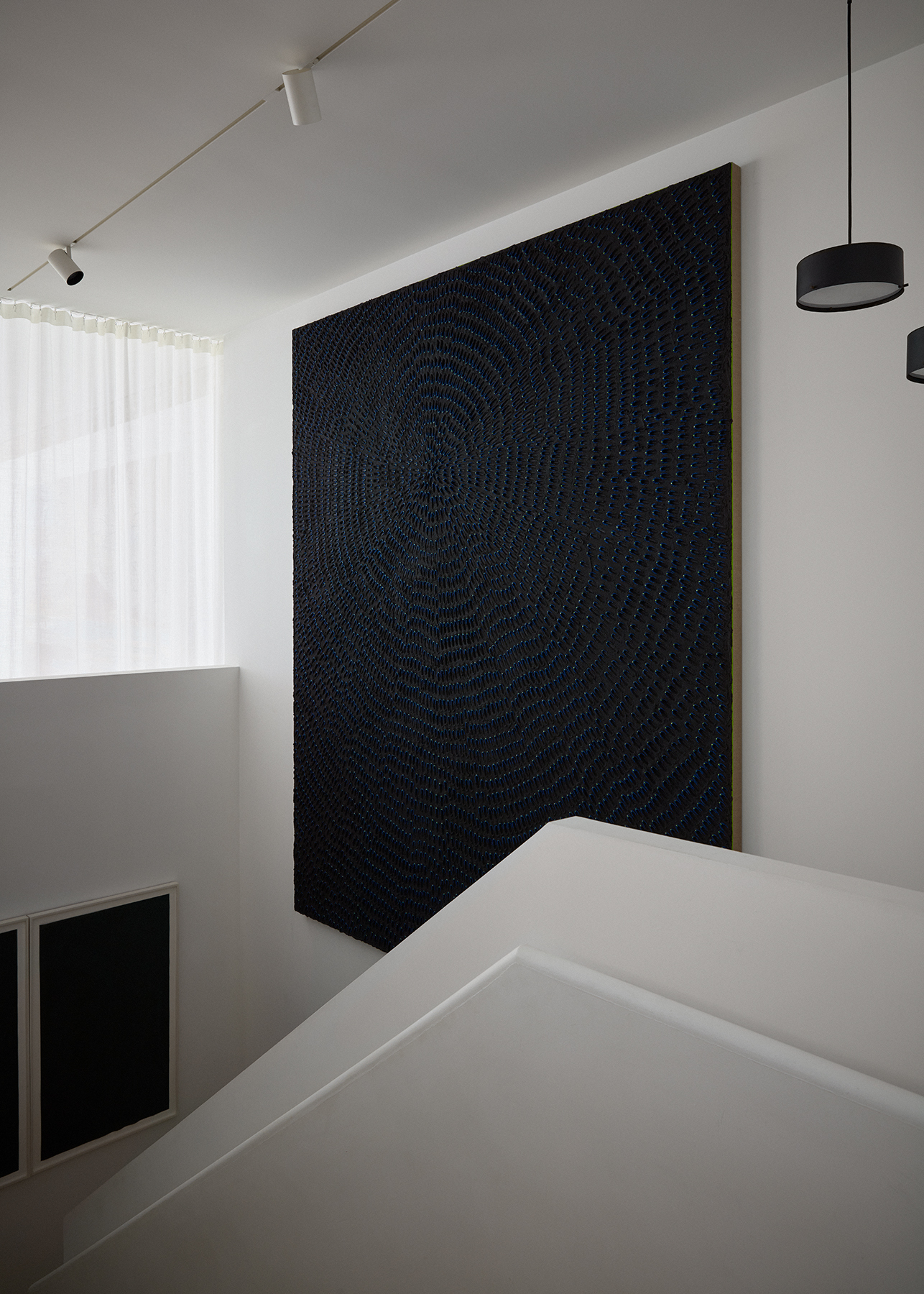
Purchased pieces include the coffee table, made by a Brooklyn furniture maker; the low bed frame, which was the work of a UK-based maker; a turn-of-the-century Snead Bookcase; the 1970s Afra and Tobia Scarpa ‘Erasmo’ sofa; and the Marzio Cecchi rope chairs. Early-American braided rugs contrast playfully with the modernity of the surroundings. A second sofa has been reupholstered in a patchwork textile made of recycled denim by Ries Hayes.
This apartment/studio is a fantastic example of how to navigate a dual-purpose abode – the complementary levels make for a galvanising space that fosters creativity. We spoke with its interior designer David Ries of Ries Hayes.
Receive our daily digest of inspiration, escapism and design stories from around the world direct to your inbox.
Q&A with interior designer David Ries of Ries Hayes
Wallpaper*: How do the studio and the apartment interact?
David Ries: The studio space exists to support our client’s work as an artist – a place for him to design, fabricate, engineer, collaborate and showcase his work. This space is on the ground level, in the old parking area for the loft, so it has a unique interaction with the streetscape.
The apartment exists as a respite from the physical task of creating art – a place to regroup and disconnect. It’s an area where the client is able to flex his creative muscles in other ways – playing music and cooking in that fabulous kitchen. It’s located above the studio, so you’re getting some natural light and less of that ground-level noise. There is also definitely more of an order to the apartment versus the lawlessness that the studio takes on due to the physical nature of creating art.
W*: How have you ensured that this space is flexible?
DR: Since the loft was so open, our client tasked us with the challenge of breaking it down, with the option to open it up again at a moment’s notice. The most noticeable application of flexibility is the semi-sheer, diaphanous curtains that can be moved to change the use of the room. But there are also furniture pieces that offer flexibility, such as the Pierre Chapo daybed, which slides out to become a queen-sized bed. We’ve stacked two button-tufted cushions, which can be laid out when the daybed is slid out to its fullest.
Additionally, there's the Jorgen Hoj (who worked with designer Poul Kjærholm) dining table, which has leaves that can be applied or removed, and the teal Library of Congress iron shelving, which divides the living and dining areas and has adjustable shelves for our client’s collection of books and objects.
W*: What are your favourite things about the space?
DR: Probably the homespun pieces that are such a contrast against the modern architectural gestures. The colourful, turn-of-the-20th-century braided and hooked American rugs are such unique pieces.
Additionally, the patchwork denim fabric that is seen on the curved sofa was created by [our] office – inspired by our client’s request for sustainable materials – using vintage Levi’s and Marc Jacobs denim to produce a material that was evocative of a Japanese Boro fabric.
Anna Solomon is Wallpaper’s digital staff writer, working across all of Wallpaper.com’s core pillars. She has a special interest in interiors and curates the weekly spotlight series, The Inside Story. Before joining the team at the start of 2025, she was senior editor at Luxury London Magazine and Luxurylondon.co.uk, where she covered all things lifestyle.