This Colorado ski chalet combines Rocky Mountains warmth with European design nous
Wood and stone meet artisanal and antique pieces in this high-spec, high-design mountain retreat
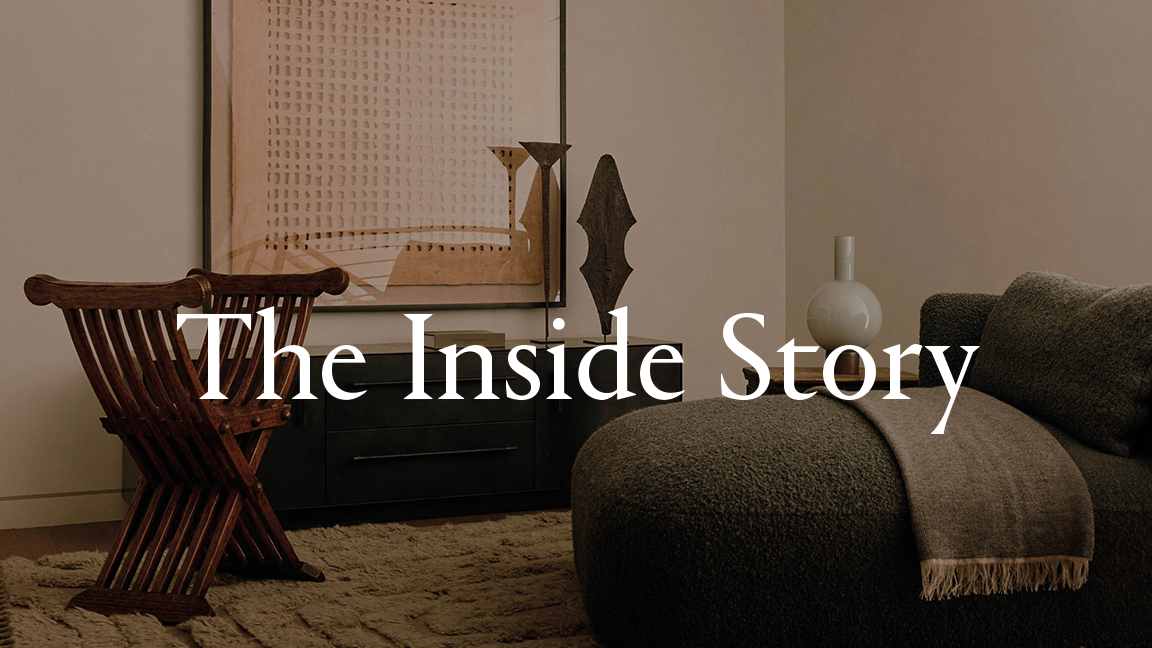
Receive our daily digest of inspiration, escapism and design stories from around the world direct to your inbox.
You are now subscribed
Your newsletter sign-up was successful
Want to add more newsletters?

Daily (Mon-Sun)
Daily Digest
Sign up for global news and reviews, a Wallpaper* take on architecture, design, art & culture, fashion & beauty, travel, tech, watches & jewellery and more.

Monthly, coming soon
The Rundown
A design-minded take on the world of style from Wallpaper* fashion features editor Jack Moss, from global runway shows to insider news and emerging trends.

Monthly, coming soon
The Design File
A closer look at the people and places shaping design, from inspiring interiors to exceptional products, in an expert edit by Wallpaper* global design director Hugo Macdonald.
We’re not free of winter’s clutches quite yet but, in the spirit of optimism, we’re embracing cosiness in this week's instalment of The Inside Story and delving into the snug confines of a mountain chalet in Beaver Creek, Colorado.
Sleek interiors cocoon from the cold in the Rocky Mountains
This 6,422 sq ft lodge is the fruit of a four-year collaboration between the client and Emerson Bailey Gallery, and its interiors studio Emerson Bailey Interiors. The objective was to create a home that captured the perennial wood-clad aesthetic of a chalet while also being incredibly elegant. Essentially a holiday home, it also needed to be functional and set up for multigenerational use: sure enough, it is ski-in, ski-out and has more than enough space for everyone, with six bedrooms and eight bathrooms.
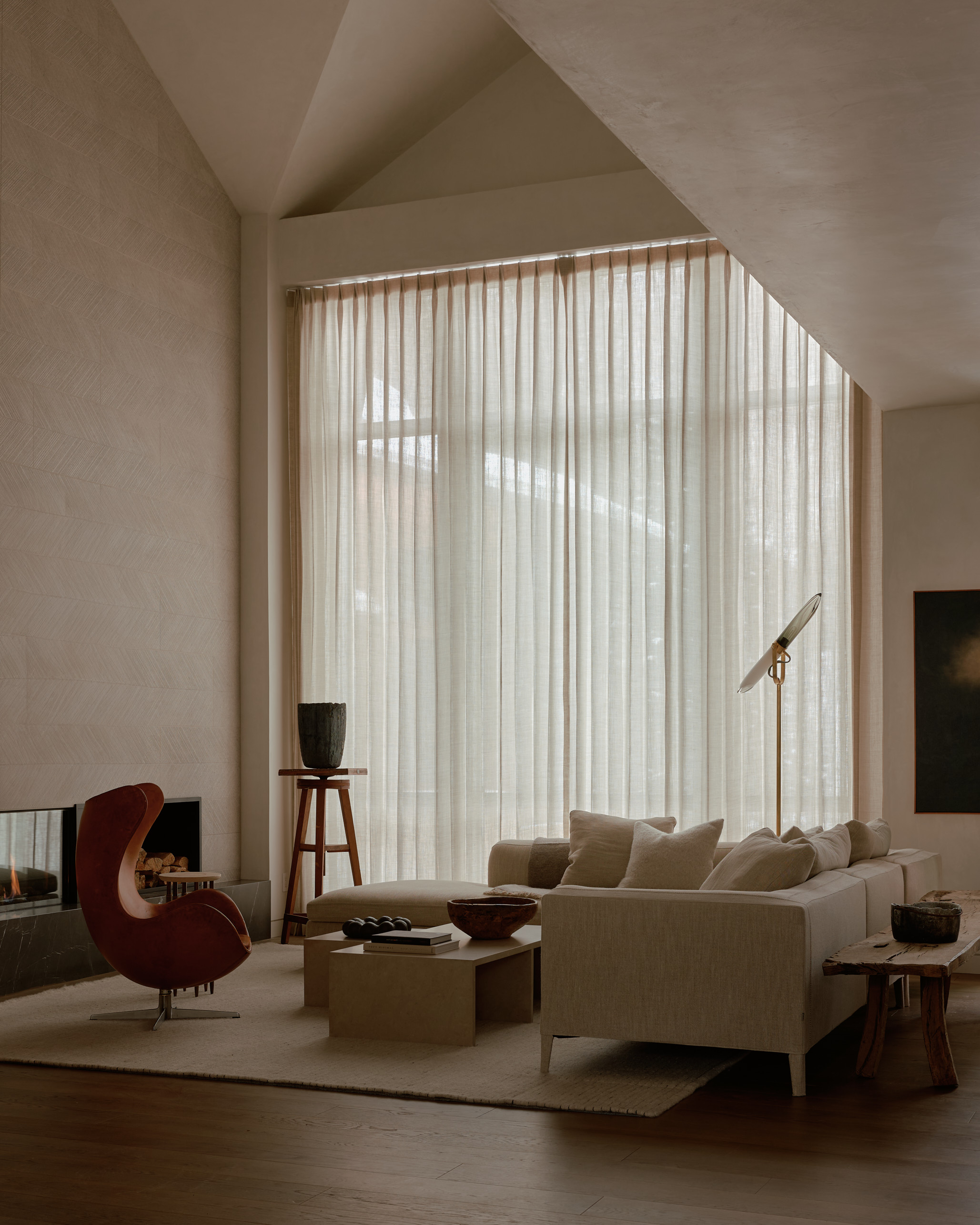
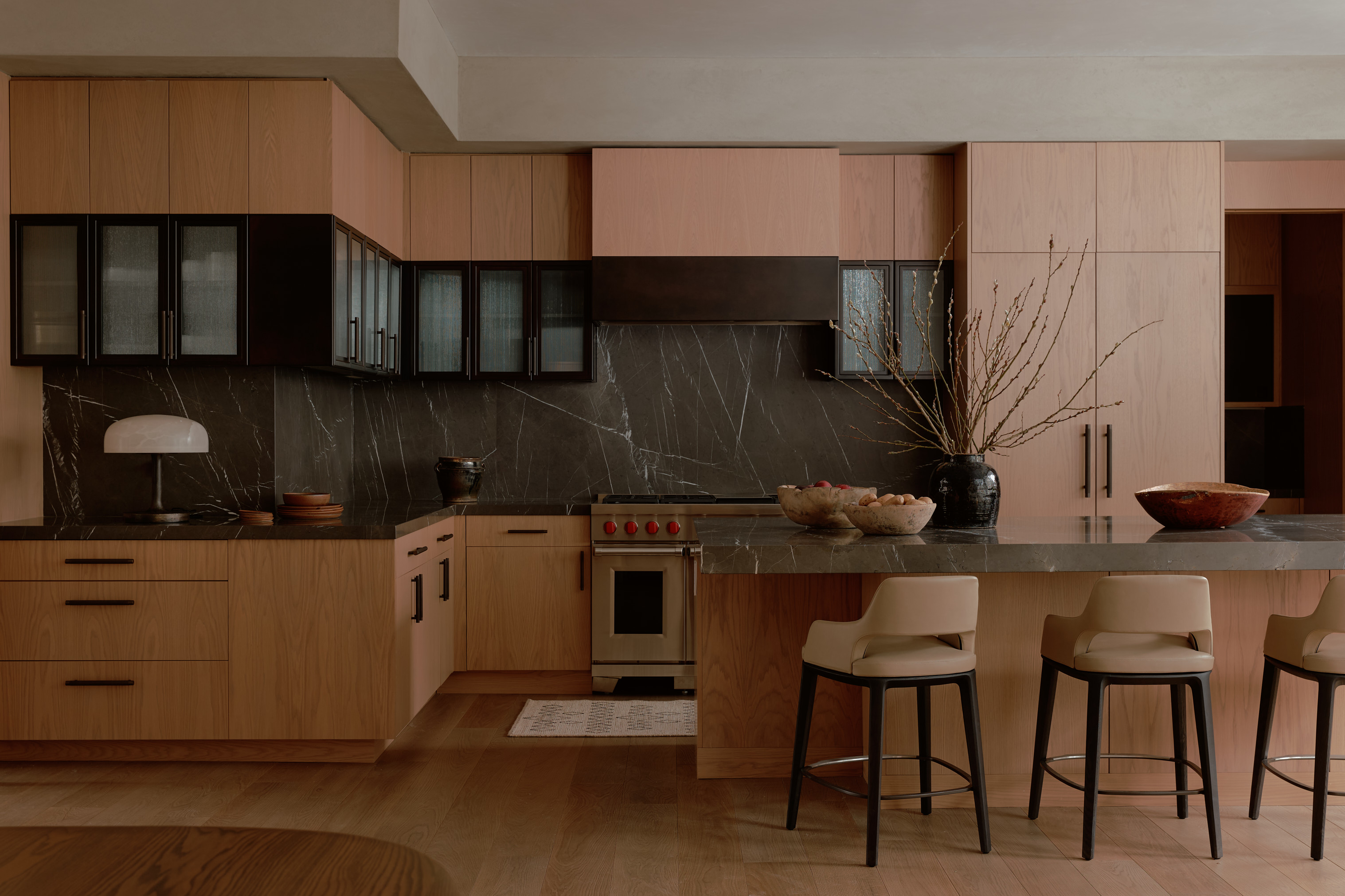
The interior combines European sophistication with rugged mountain style, feeling both international and quintessentially Colorado. This is achieved by blending organic wood and stone with luxurious finishes and custom-designed elements such as marble bathtubs, stone-carved sinks and walls finished in a Moroccan plaster technique. The chalet also incorporates metal elements and textiles such as mohair, wool, cashmere and alpaca.
The rustic-inspired feel is a veneer for the chalet's high specifications. The space integrates smart home technologies and high-tech details like hidden solar panels, motorised sunshades and energy-efficient systems. These are integral in the creation of a sustainable home, which is important for one so integrated in and dependent on nature.
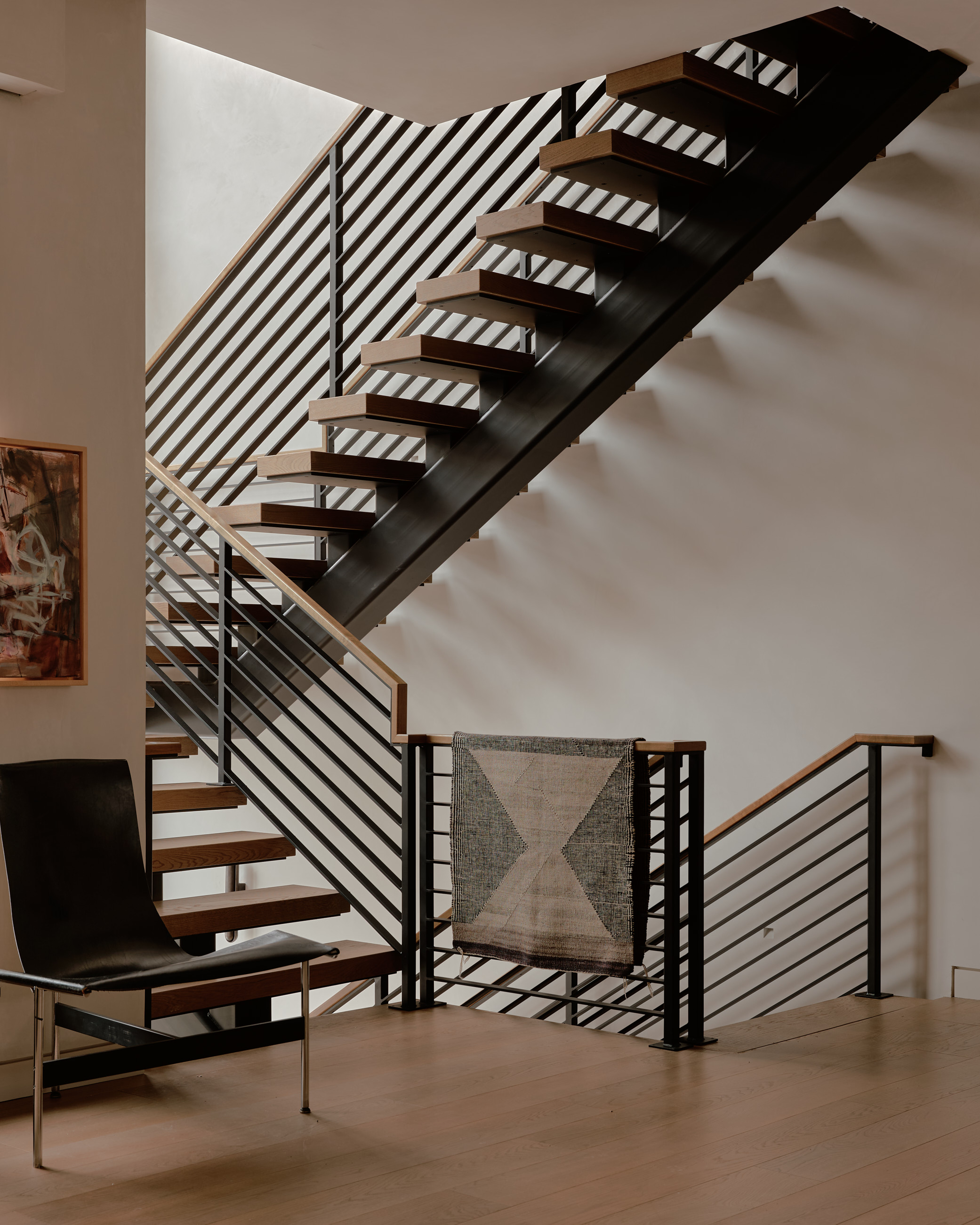
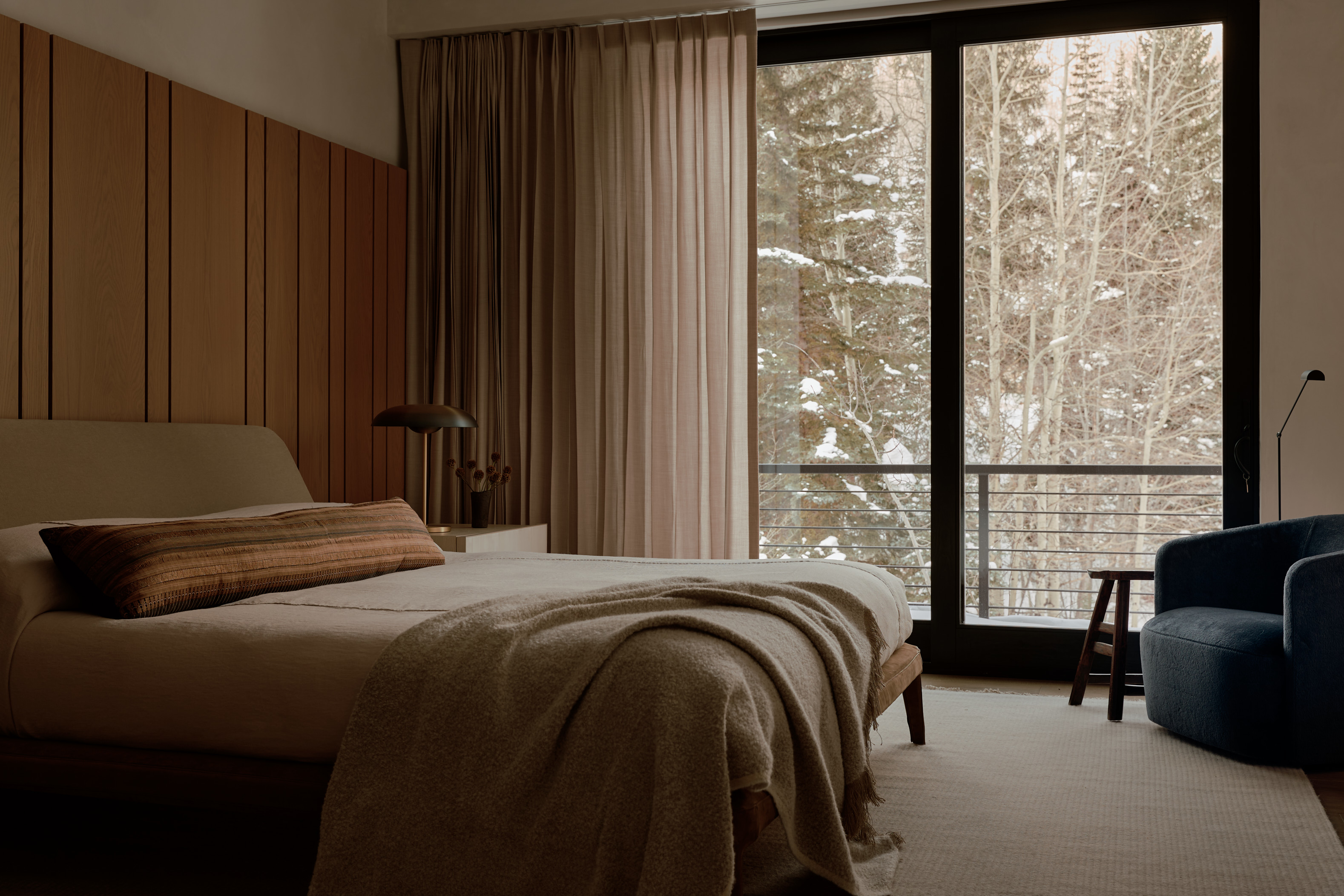
The home is populated with a mixture of custom furniture from EB Interiors; artisan pieces from designers like Pieter Maes and Joseph Pagano; and a careful curation of antiques, including an Arne Jacobsen ‘Egg’ Chair, Qing Dynasty yoke-back chairs, and Swedish curios such as factory crucibles, a sculptor’s stand and root bowls.
One of the best things about skiing? The meal afterwards. Hearty fare is prepared in a vast chef’s kitchen, which features an oversized island, specialised appliances and hidden prep areas. There is also a fitness room with a fireplace and cork flooring, as well as considered touches like heated ski lockers and outdoor cleanup areas.
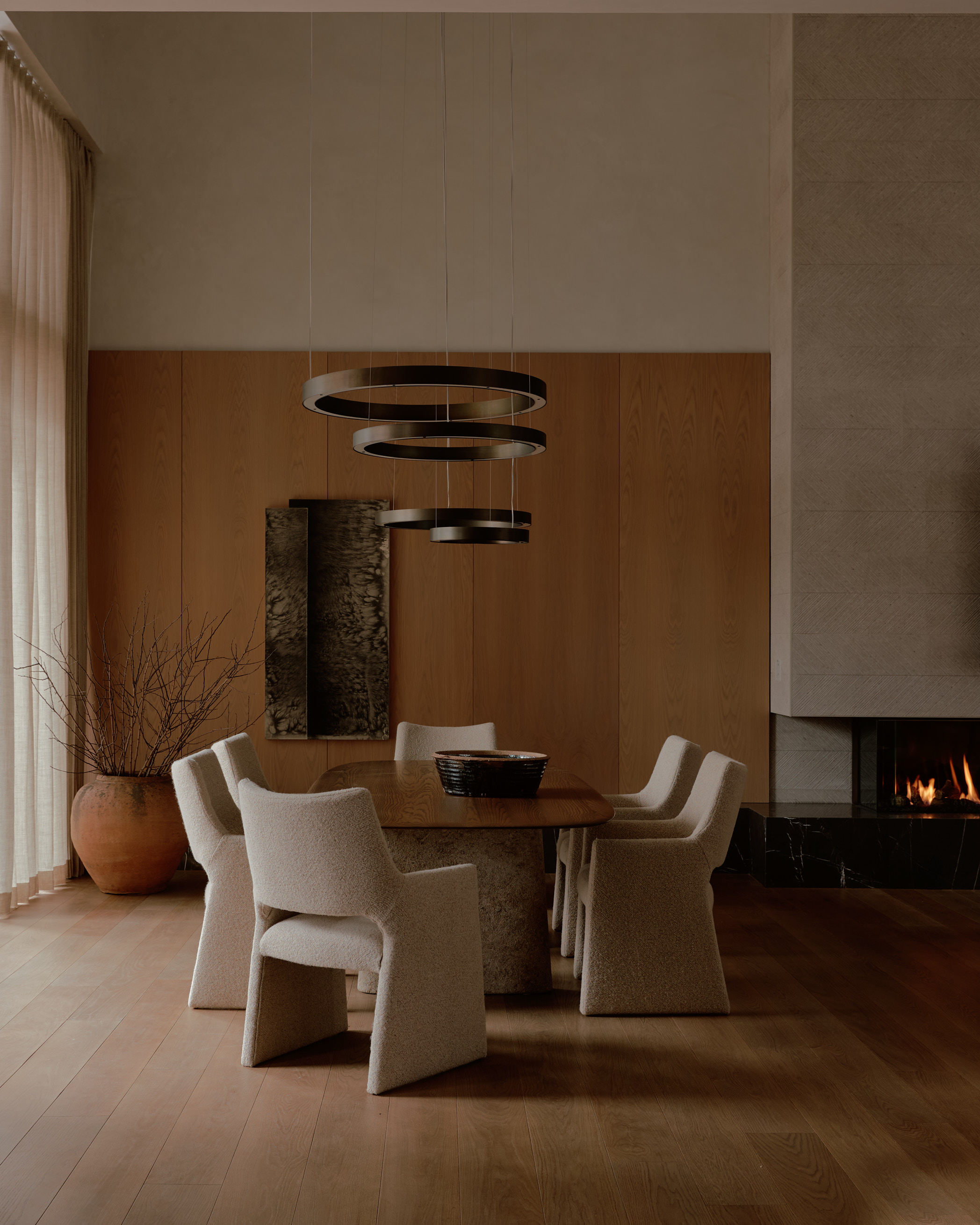
The Beaver Creek chalet is a compound of the styles of European artisans and hardy Rocky Mountain-dwellers, reflected in touches and technologies that meet the demands of a remote, extreme climate. When you’re swathed in the warmth of these surroundings, who could complain about the cold?
Receive our daily digest of inspiration, escapism and design stories from around the world direct to your inbox.
More from The Inside Story: This multigenerational Delhi home plays with colour and texture in unexpected ways
Anna Solomon is Wallpaper’s digital staff writer, working across all of Wallpaper.com’s core pillars. She has a special interest in interiors and curates the weekly spotlight series, The Inside Story. Before joining the team at the start of 2025, she was senior editor at Luxury London Magazine and Luxurylondon.co.uk, where she covered all things lifestyle and interviewed tastemakers such as Jimmy Choo, Michael Kors, Priya Ahluwalia, Zandra Rhodes, and Ellen von Unwerth.