This multigenerational Delhi home plays with colour and texture in unexpected ways
Welcome to the Wallpaper* series, The Inside Story, where each week we spotlight an intriguing, exciting or innovative interior. This apartment, curated by Studio Jane Designs, finds ever-creative ways to meet the needs of the three generations that live under its roof
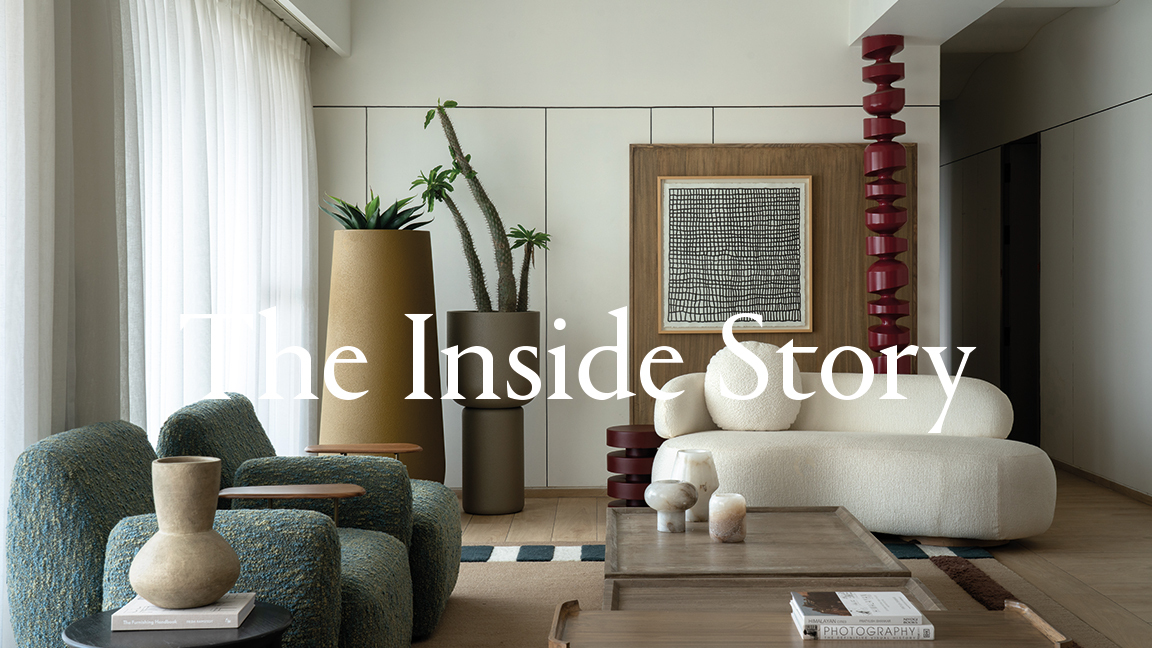
For this week’s instalment of The Inside Story, we head to Delhi, India, to the Sassy Bow home, the vibrant abode of a collector couple and their children and parents.
The objective of this 6,000 sq ft apartment, conceptualised by Studio Jane Designs, was that it should encompass the couple’s passion for collecting art and furniture. It is, therefore, something of a treasure trove; an eclectic curation of objects, artworks and curios and a chronicle of the owners’ tastes. The result is a rich homage to aesthetics.
The clients wanted the apartment to break from the stereotype of Delhi design, which espouses flamboyant luxury with loud colour schemes, ornate wallpapers and gilded furniture, says Studio Jane Design. Instead, the two-floor home is rooted in modernist design principles, prioritising clean lines and spatial fluidity.

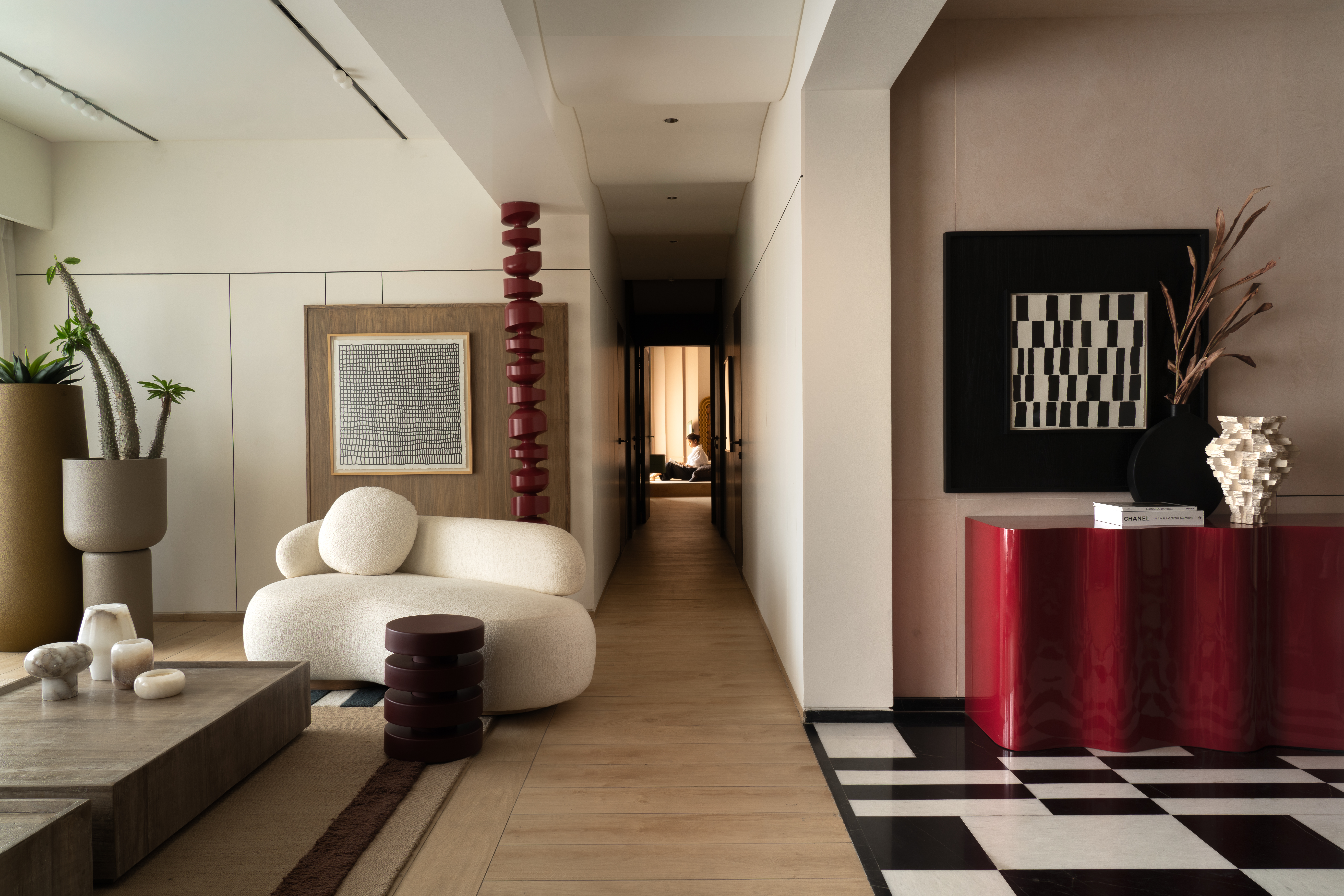
Another interesting thing about this home, and key in the studio’s approach, is that it is shared by three generations. To cater to familial dynamics, the apartment encompasses both open, communal areas for interaction and private spaces for retreat. It is designed with three distinct ‘zones’: one wing houses the grandparents’ and children's bedrooms, as well as a ‘work den’, while the other is dedicated to the couple’s suite. Between these, at the heart of the home, lie the living, dining and kitchen areas.
Upon entering the apartment, you’re greeted by a double-height foyer with black and white checkerboard marble flooring and an impactful black spiral staircase. The foyer opens to a vestibule, with a custom red console table immediately drawing the eye. The inclusion of amorphous wall decor and checkerboard artwork that matches the floor announces this as a home that doesn’t shy away from bold design decisions.
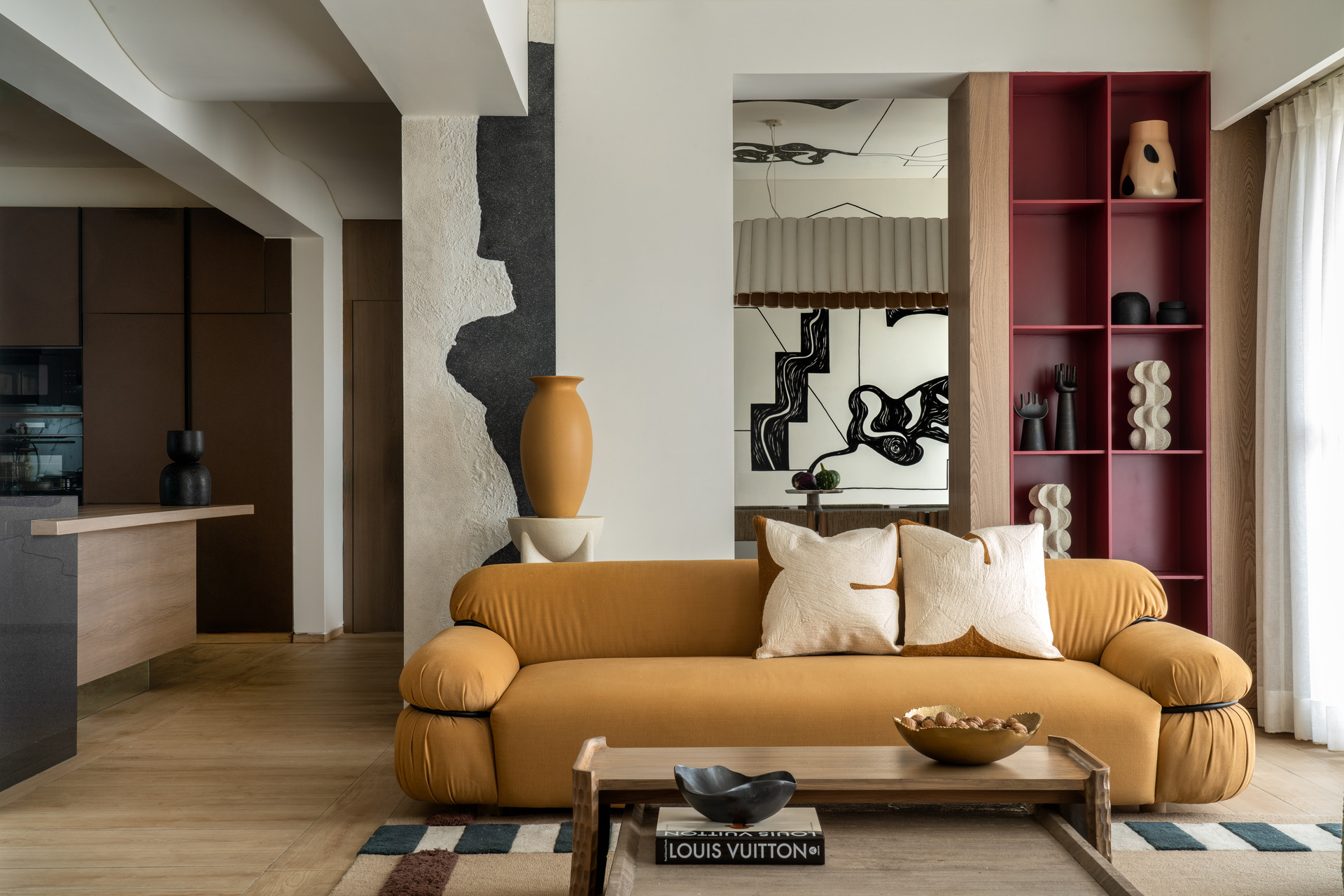
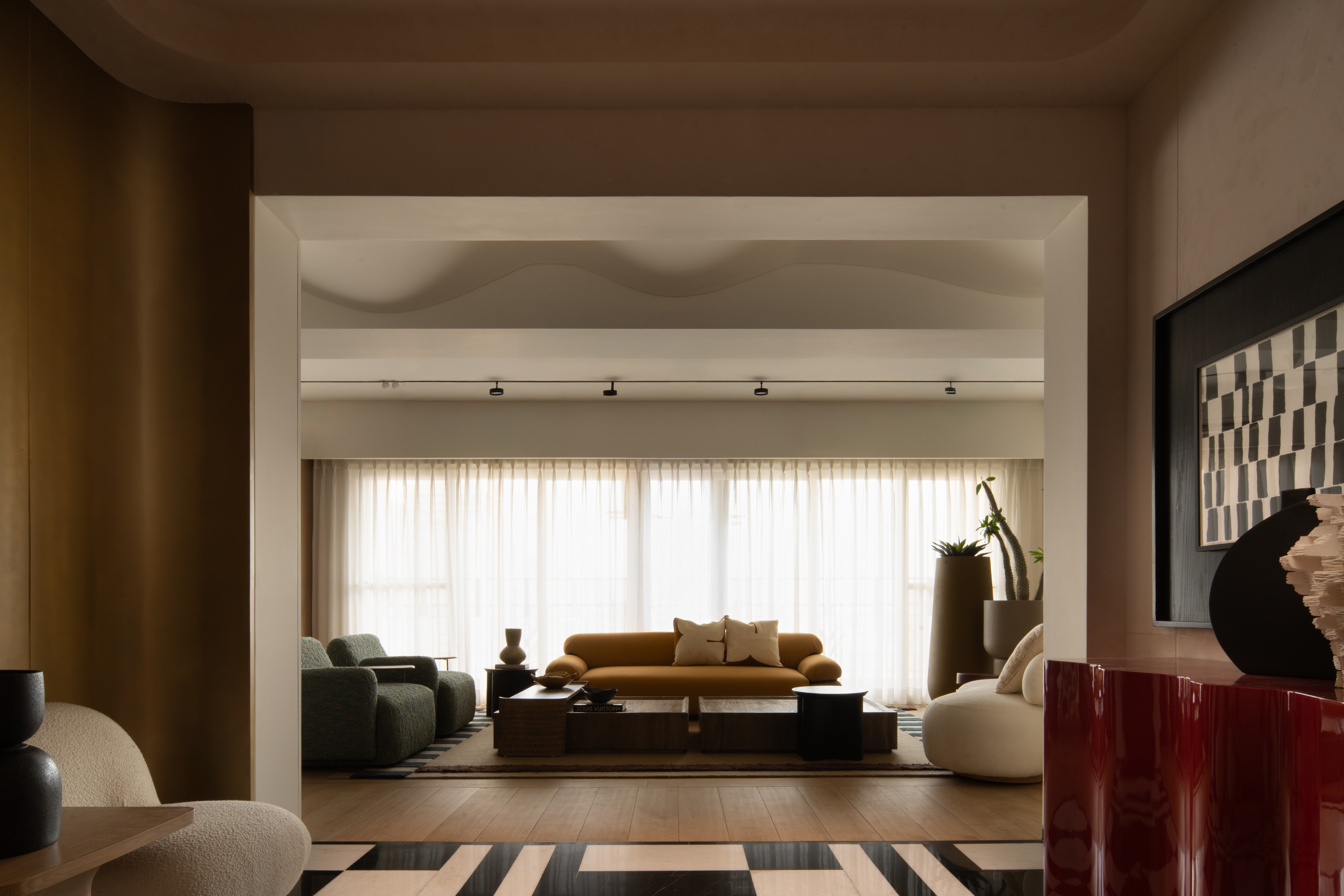
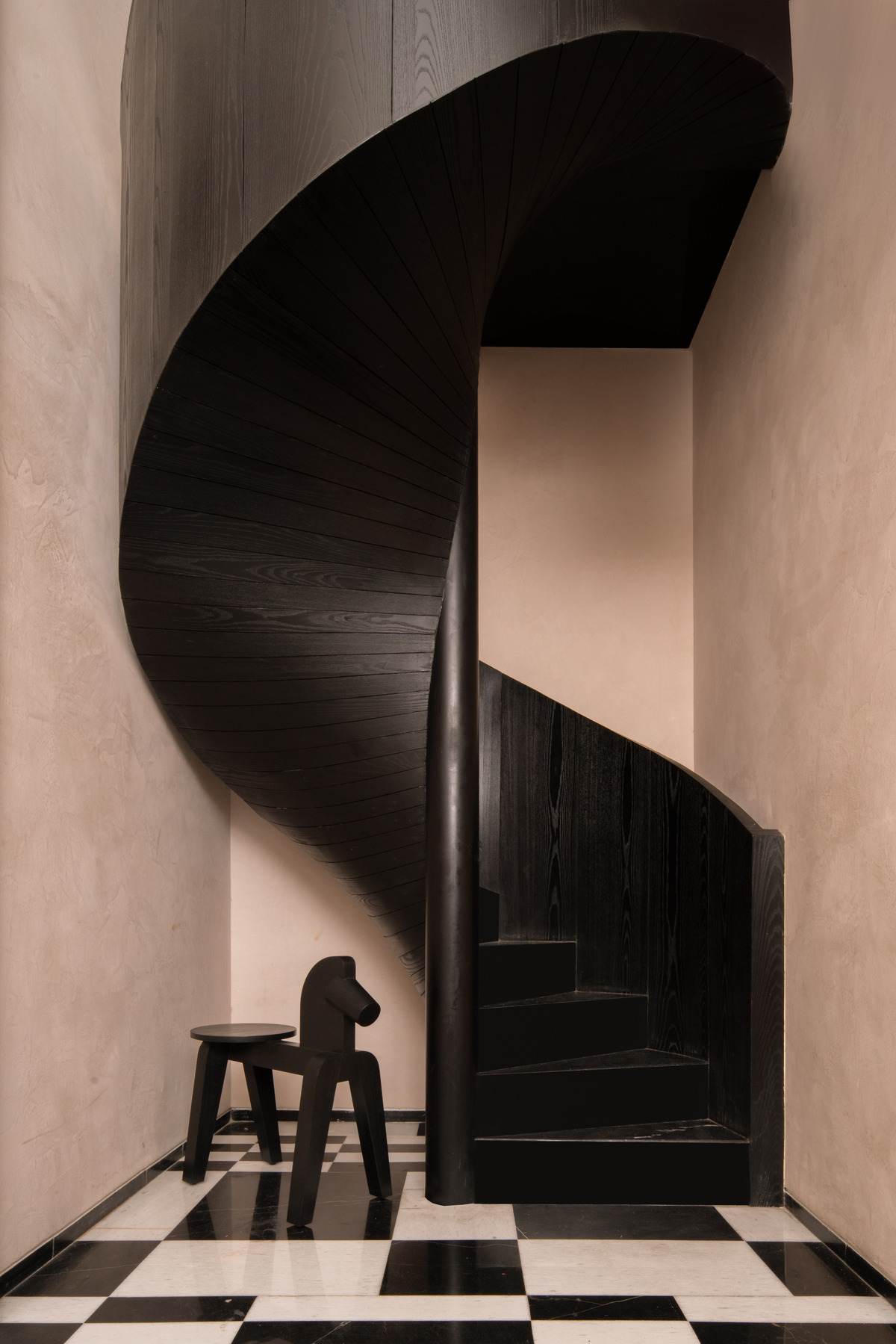
This space is divided by two columns, which are used as an excuse to impart just a little more interest: one is applied with a textured black and white paint, while the other picks up on the red notes, almost a piece of sculptural art itself.
The living space is home to a honey-hued Sesann sofa and fabric rugs, while the focal point of the dining area is a green quartzite rock table, with a seashell-like lighting fixture hanging above it. On the wall, a hand-painted mural is yet another unexpected element that adds life. The kitchen, despite being the most functional space in the apartment, can’t resist a flourish in the form of the striking handmade stools at the breakfast bar.
Receive our daily digest of inspiration, escapism and design stories from around the world direct to your inbox.
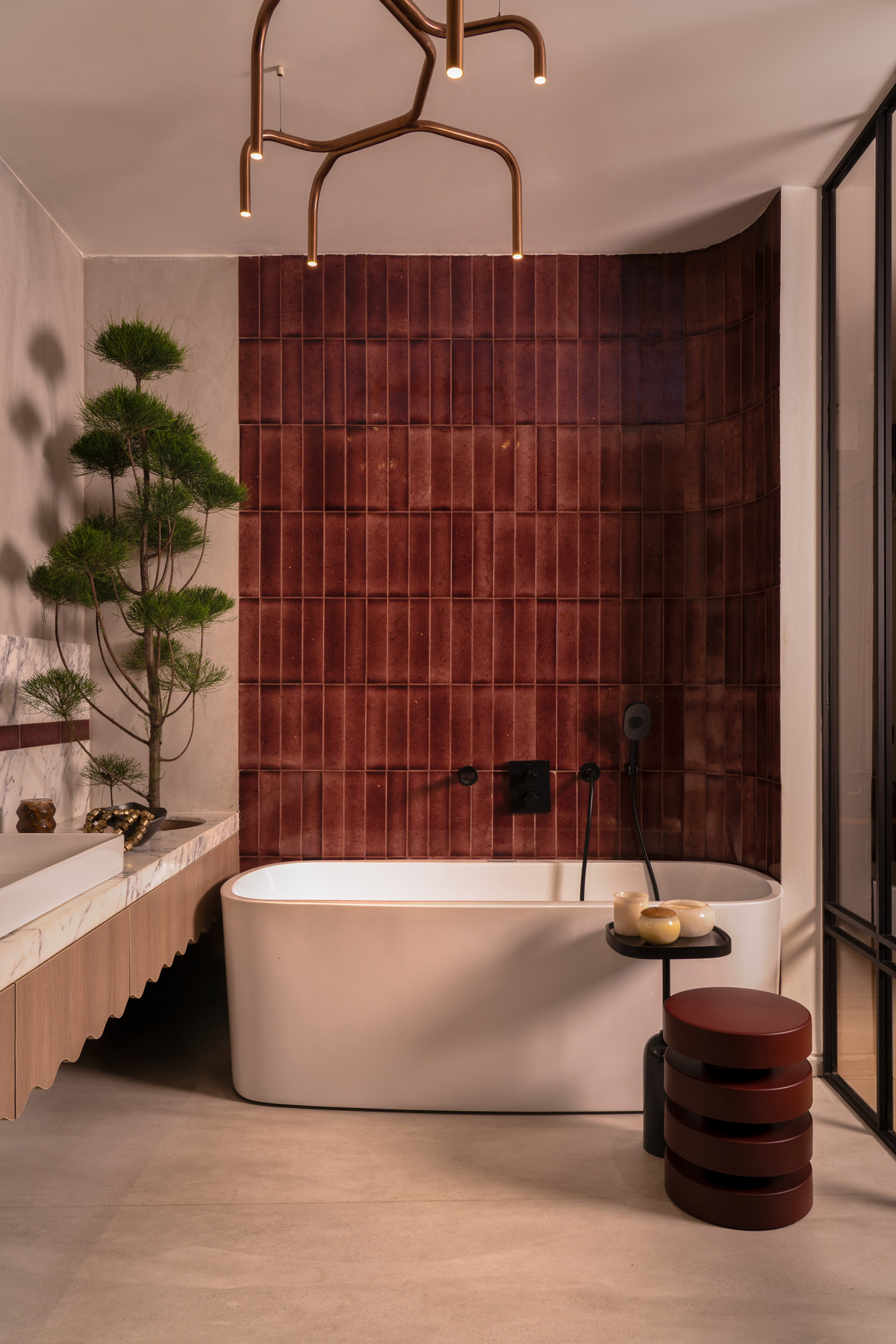
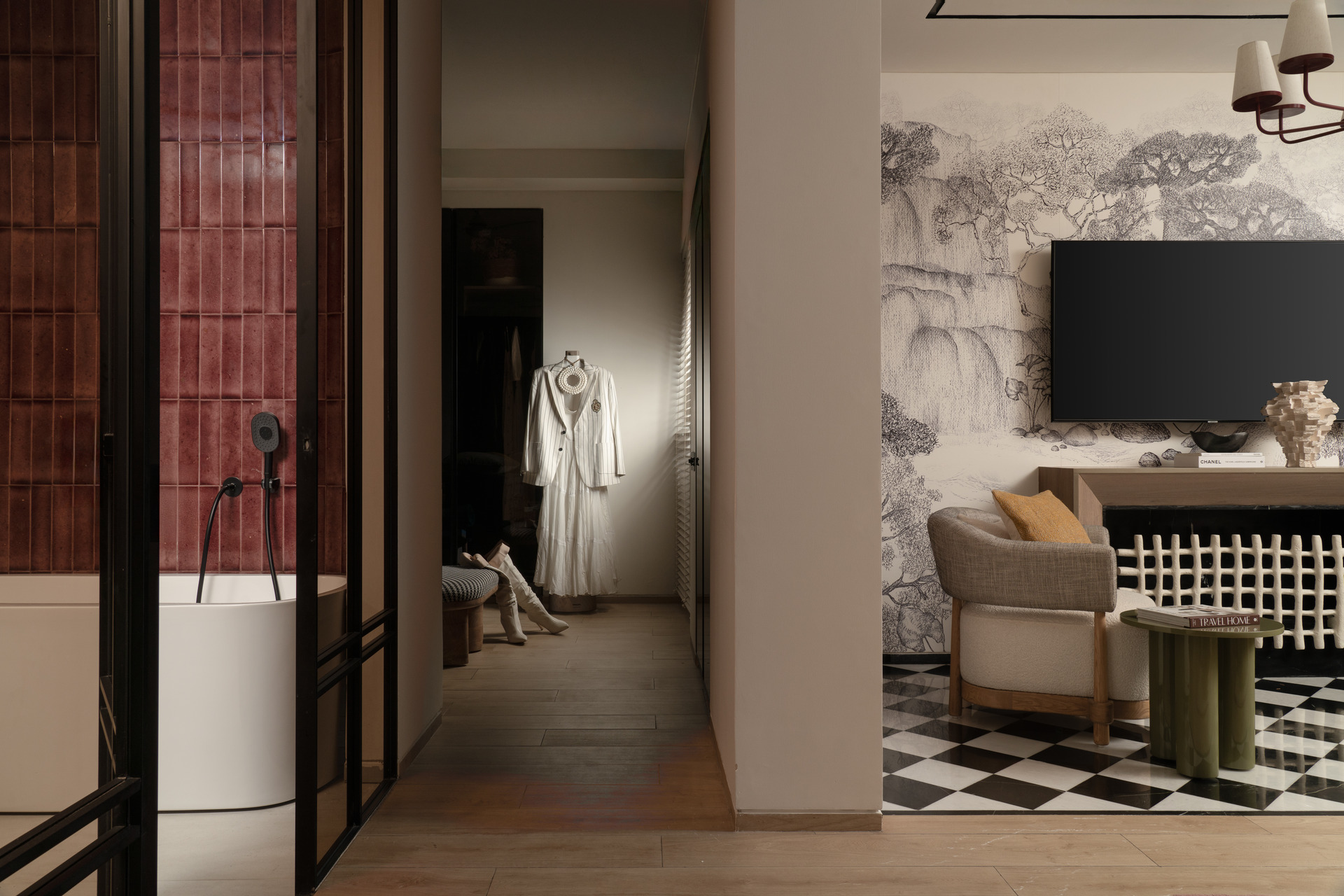
The western wing is the locus of the primary suite – a space of oakwood panelling, tactile fabrics and honed marble. It is designed to be, first and foremost, cosy, featuring a mural depicting a forest and a wooden mantel with a firebox which evokes a traditional fireplace. Its en-suite is clad in jewel-like red tiles and uses plants as vibrant accents.
The southeastern wing is given over to the grandparents’ room, rendered in a bold colour palette; the sons’ room, neutral-toned with an embellished ceiling; and the daughter’s room, peach with pops of primary colour.
While this multigenerational home has to be many things to many people, and thus imbues each space with a different personality, it retains a common thread: design that delights with its surprising yet sophisticated choices.
Anna Solomon is Wallpaper’s digital staff writer, working across all of Wallpaper.com’s core pillars. She has a special interest in interiors and curates the weekly spotlight series, The Inside Story. Before joining the team at the start of 2025, she was senior editor at Luxury London Magazine and Luxurylondon.co.uk, where she covered all things lifestyle and interviewed tastemakers such as Jimmy Choo, Michael Kors, Priya Ahluwalia, Zandra Rhodes, and Ellen von Unwerth.