Living at Essex Crossing NYC: interiors by Colony revealed
A first look at a model apartment from One Essex Crossing, a development at the centre of the Lower East Side transformation, with a new design by Jean Lin of Colony
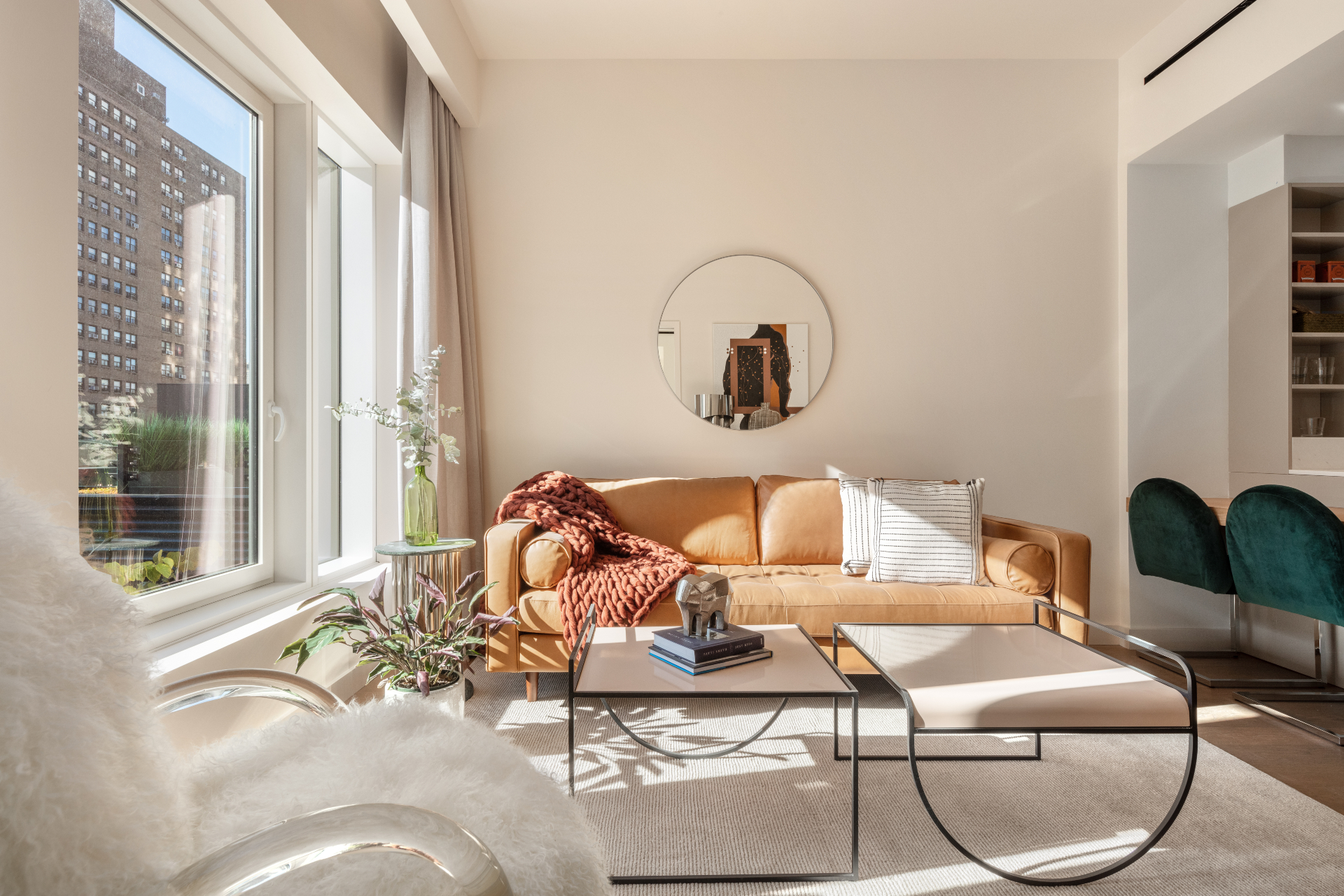
Like many other parts of New York City, the once-gritty Lower East Side of Manhattan is in the throes of transformation. At the pinnacle of this change is Essex Crossing, a mixed-use development of residential and commercial buildings spanning two million square feet between Delancey and Essex Streets, just shy of the Williamsburg Bridge. Anchored by the relocated Essex Street Market, which now houses many of its original independent food purveyors and more (restaurant spaces stand on the ground floor and in the basement), the area, which is anticipated to be complete in 2024, has become abuzz with renewed activity.
While Essex Crossing as a whole will ultimately encompass several different residential buildings, the newly built development known as One Essex Crossing, designed by CetraReddy and developed by Taconic Partners, is proving to be one of the most dynamic on site. Spanning an entire city block and designed as a series of architectural experiences, One Essex Crossing features a glass-enclosed bridge that offers views of the historic Essex Street Market location as well as its new Market Line iteration below, while the residences themselves are situated on a podium that surrounds a newly constructed garden and outdoor fitness area, all on the 6th floor.
Colony designs model apartment at One Essex Crossing, NYC
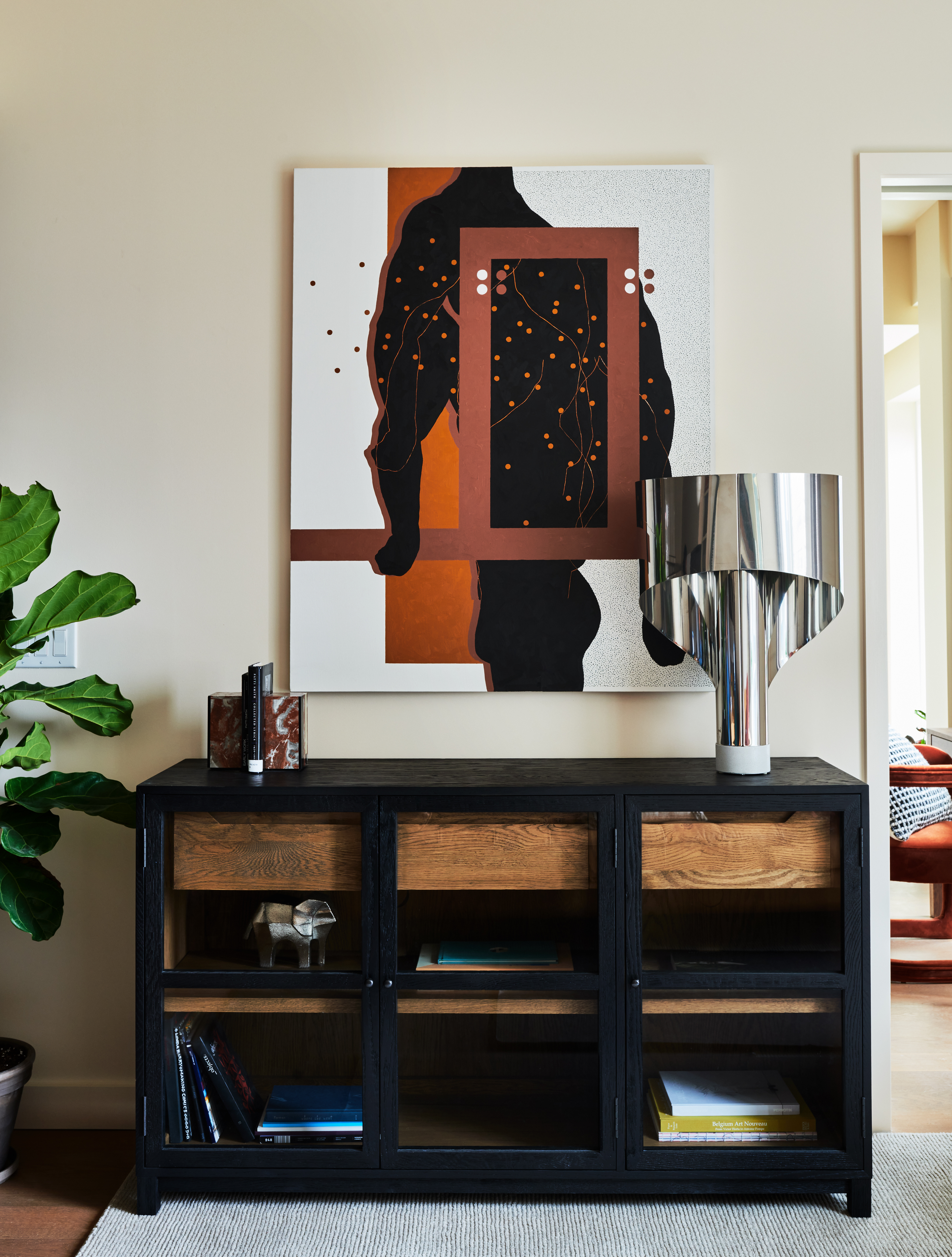
To entice residents to this re-envisioning of the neighbourhood, Taconic Partners looked to Colony, the showroom known for championing emerging and independent design, for help with outfitting its newly unveiled model apartment’s interior design. The showpiece, a modest but enviable one-bedroom with a powder room and views of the verdant garden, has been decked out with a sumptuous mix of independent and vintage design that pays tribute to the colourful past and present of the Lower East Side.
‘We rooted this project in the culture of its place. Our design inspiration was drawn from the personal style and music of punk rock singer Patti Smith, an icon of the Lower East Side’s rich history of live music and art,’ says Colony’s founder Jean Lin. ‘Colours, materials and mood reference her irreverent style and creativity – a hallmark of the neighbourhood where One Essex Crossing is making its mark.’
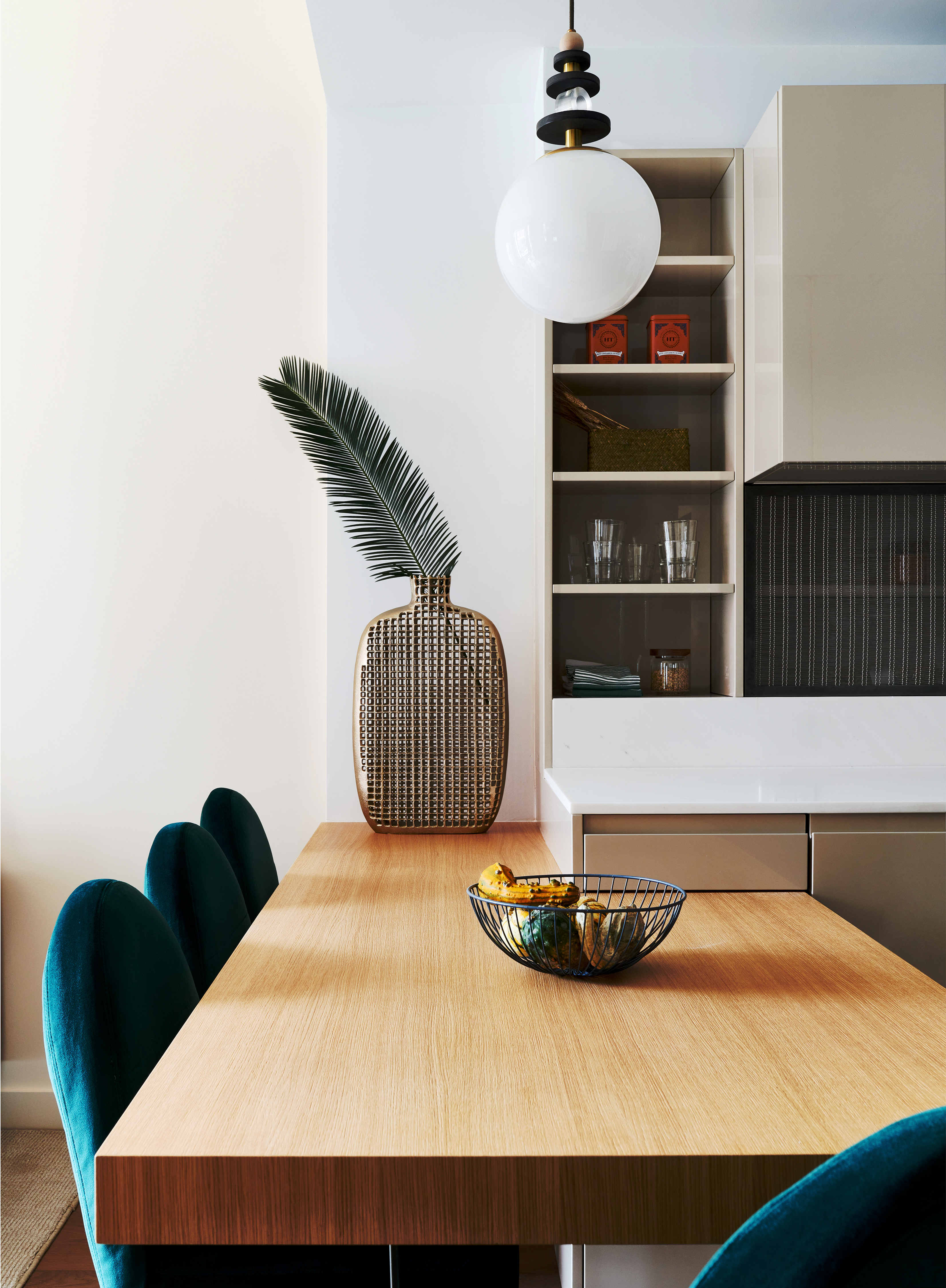
She continues, ‘The goal was to give the space texture and a feeling of emotion in the space. There’s the downtown aspect [of the project], which is so tactile, but we have also elevated it. We’ve tried to use as many independent designers here as possible. It’s not all designers [represented by] by Colony either. The target market is a younger crowd that wants to live in the neighbourhood.’
In an industry where most model apartments are designed with a specific demographic in mind, the intentionally unconventional approach to creating One Essex Crossing’s show space was inspired by Taconic Partners’ desire to stay true to the locale.
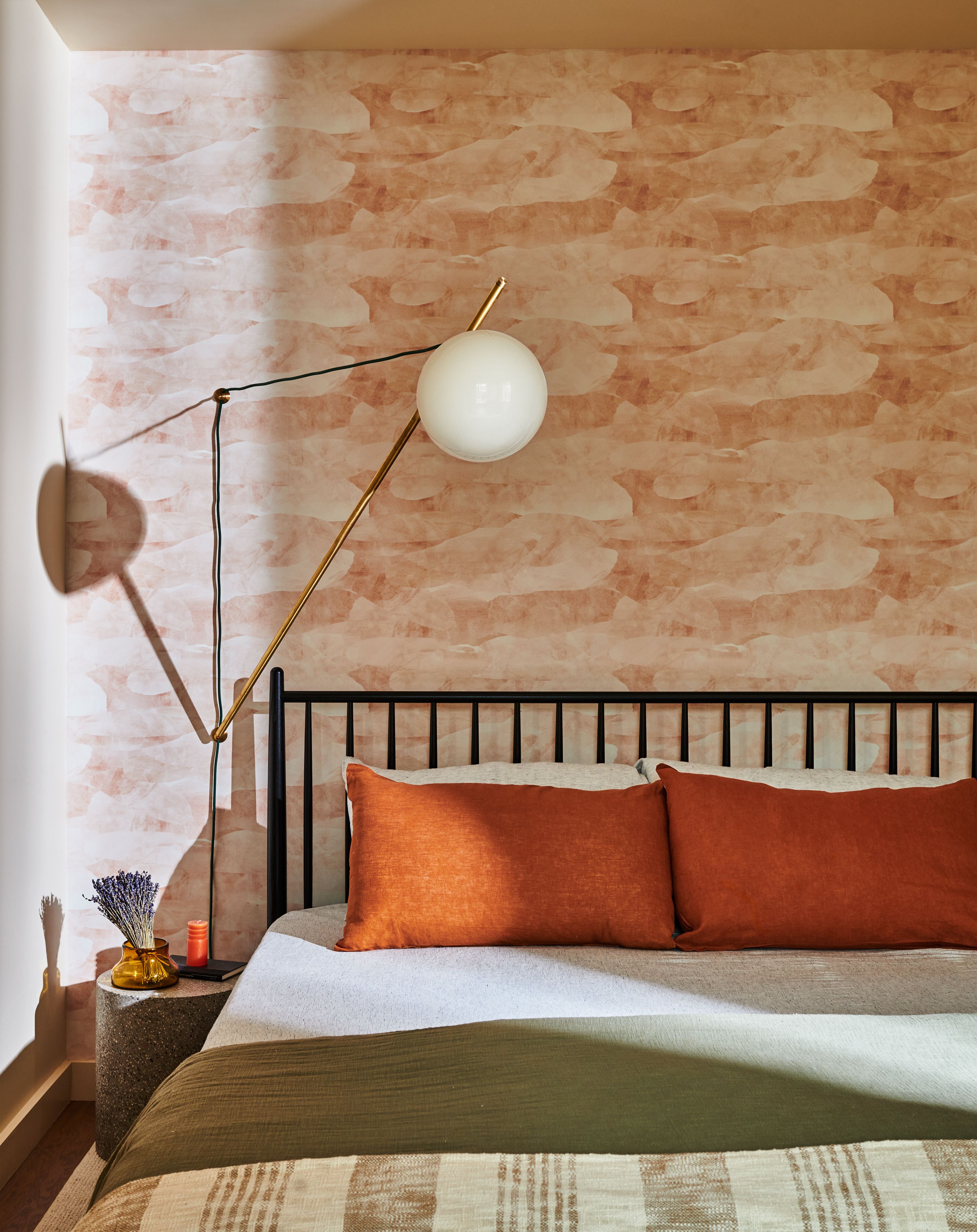
Nods to Patti Smith as a muse for the apartment’s design are seen in the colour palette of predominantly black, white, rust and neutral tones, as well as the balance of masculine and feminine elements. In the living room, a pair of coffee tables by Soft Geometry and a stone and steel column table by Moving Mountains bring a feeling of delicate androgyny to the light-filled space. The same atmosphere continues in the kitchen, where a lighting fixture by Ladies & Gentlemen Studio elegantly complements the custom built-in dining table. In the bedroom, wallpaper from Flat Vernacular in a rose quartz colourway provides the perfect foil to a single-arm rotating light fixture by Ladies & Gentlemen Studio, as well as an ‘Akari’ paper lamp by Isamu Noguchi.
Receive our daily digest of inspiration, escapism and design stories from around the world direct to your inbox.
‘[One Essex Crossing] is meant to be part of the fabric of the neighbourhood, so that’s what we built around,’ concludes Lin.
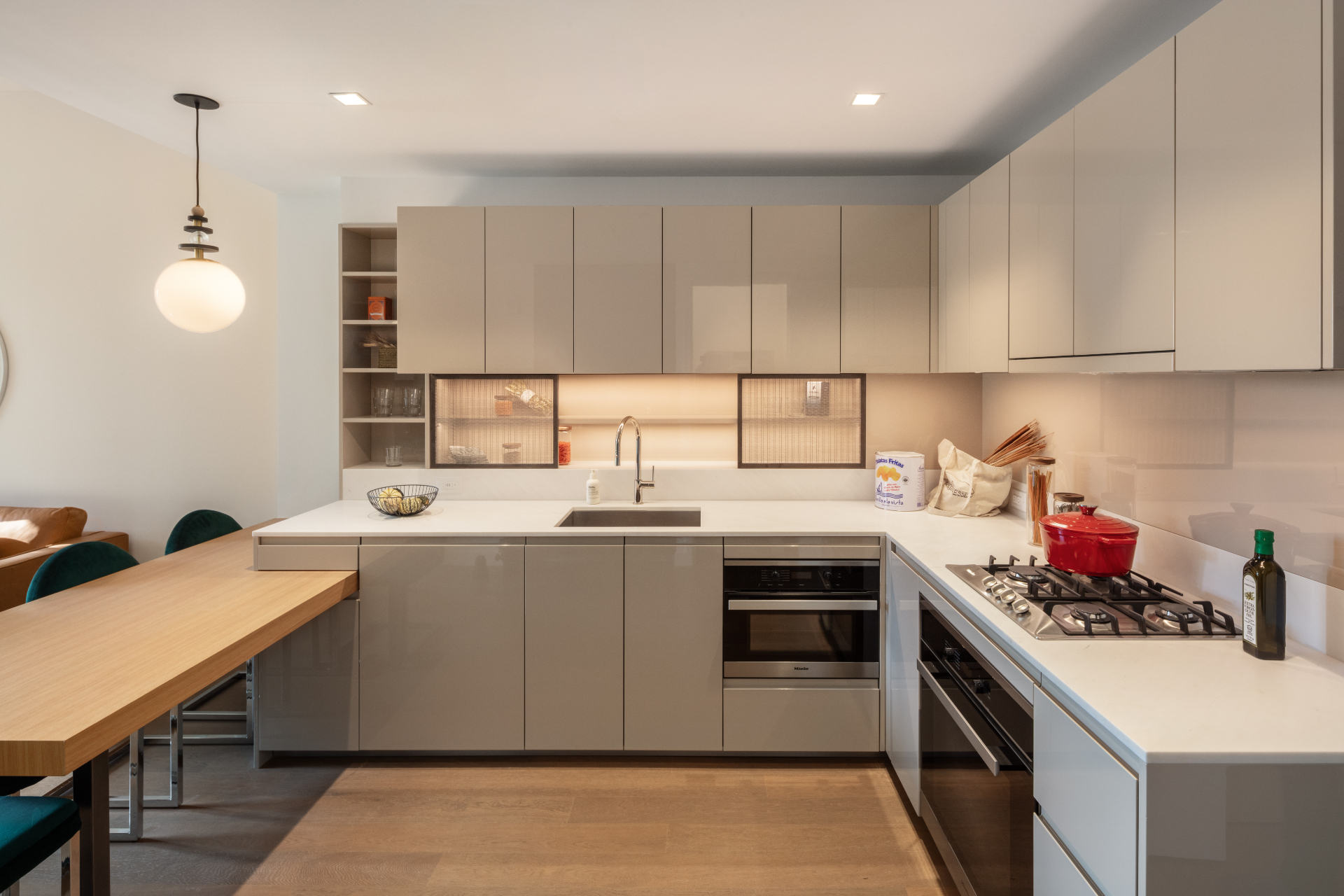
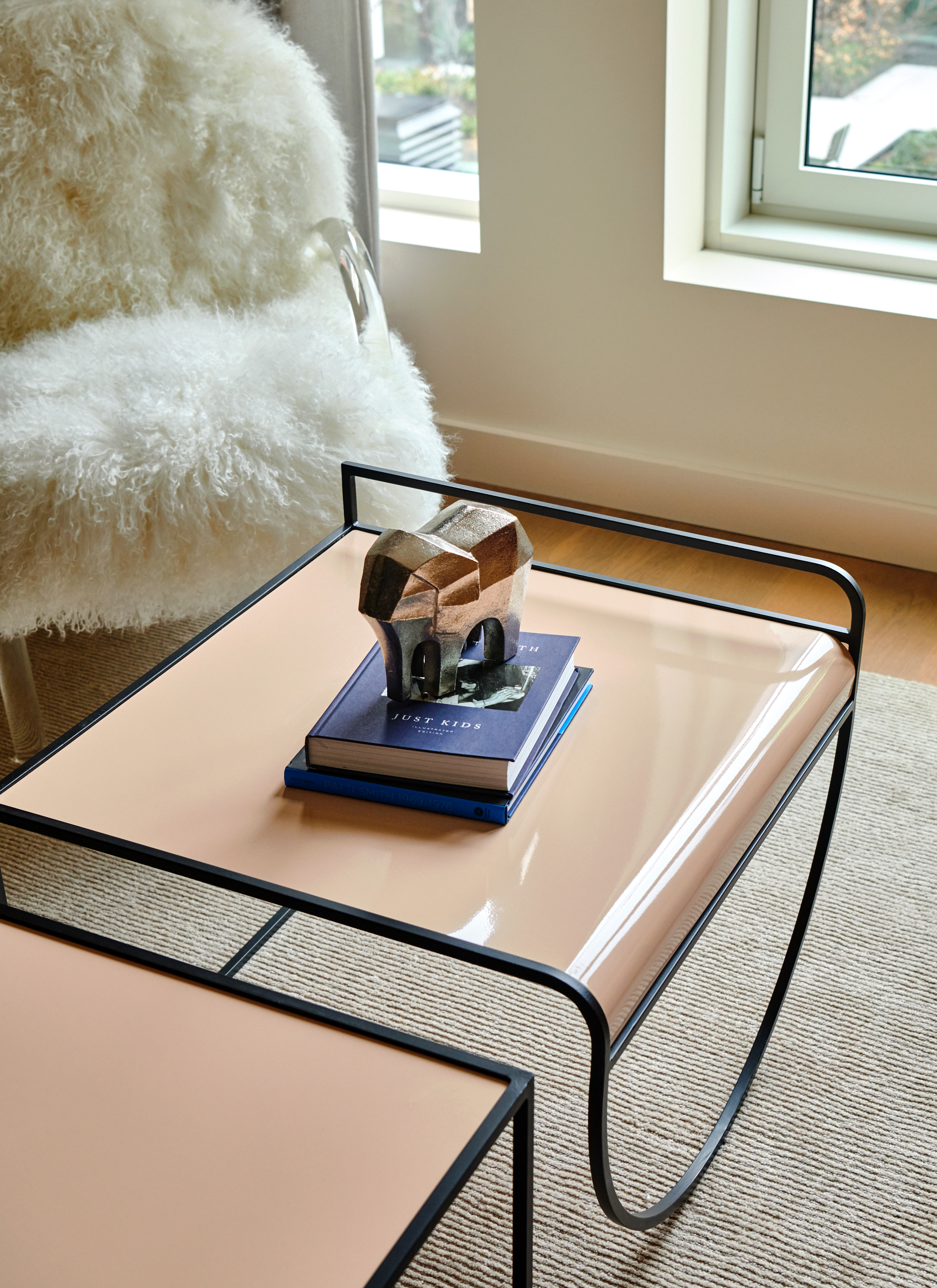
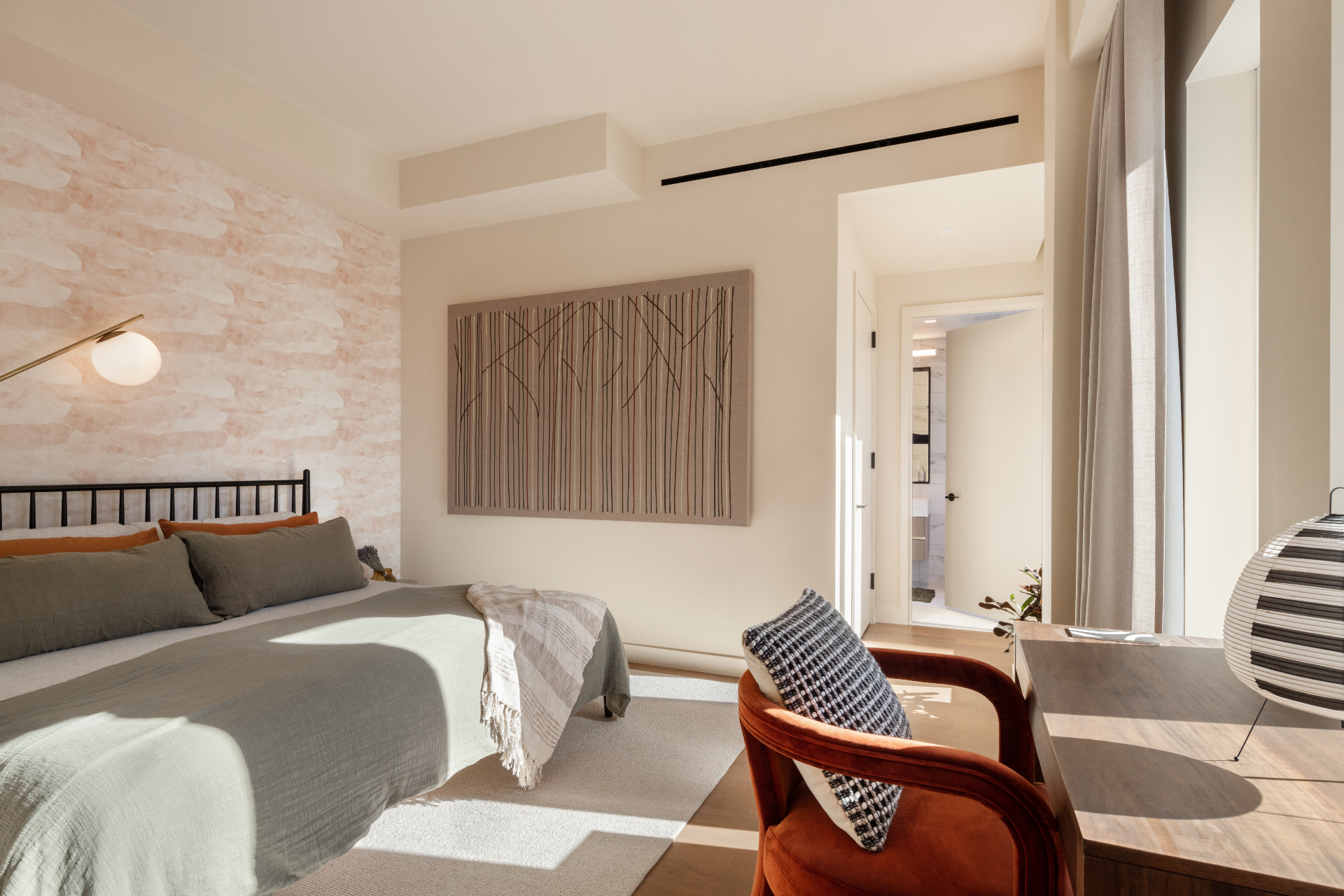
INFORMATION
goodcolony.com
oneessexcrossing.com
Pei-Ru Keh is a former US Editor at Wallpaper*. Born and raised in Singapore, she has been a New Yorker since 2013. Pei-Ru held various titles at Wallpaper* between 2007 and 2023. She reports on design, tech, art, architecture, fashion, beauty and lifestyle happenings in the United States, both in print and digitally. Pei-Ru took a key role in championing diversity and representation within Wallpaper's content pillars, actively seeking out stories that reflect a wide range of perspectives. She lives in Brooklyn with her husband and two children, and is currently learning how to drive.