USM and Alexander May Studio present a monochrome meditation on the modern workspace
These six flexible workspaces ‘encourage clarity of thought, calm, and self-definition’, says New York designer Alexander May of his partnership with the modular furniture brand
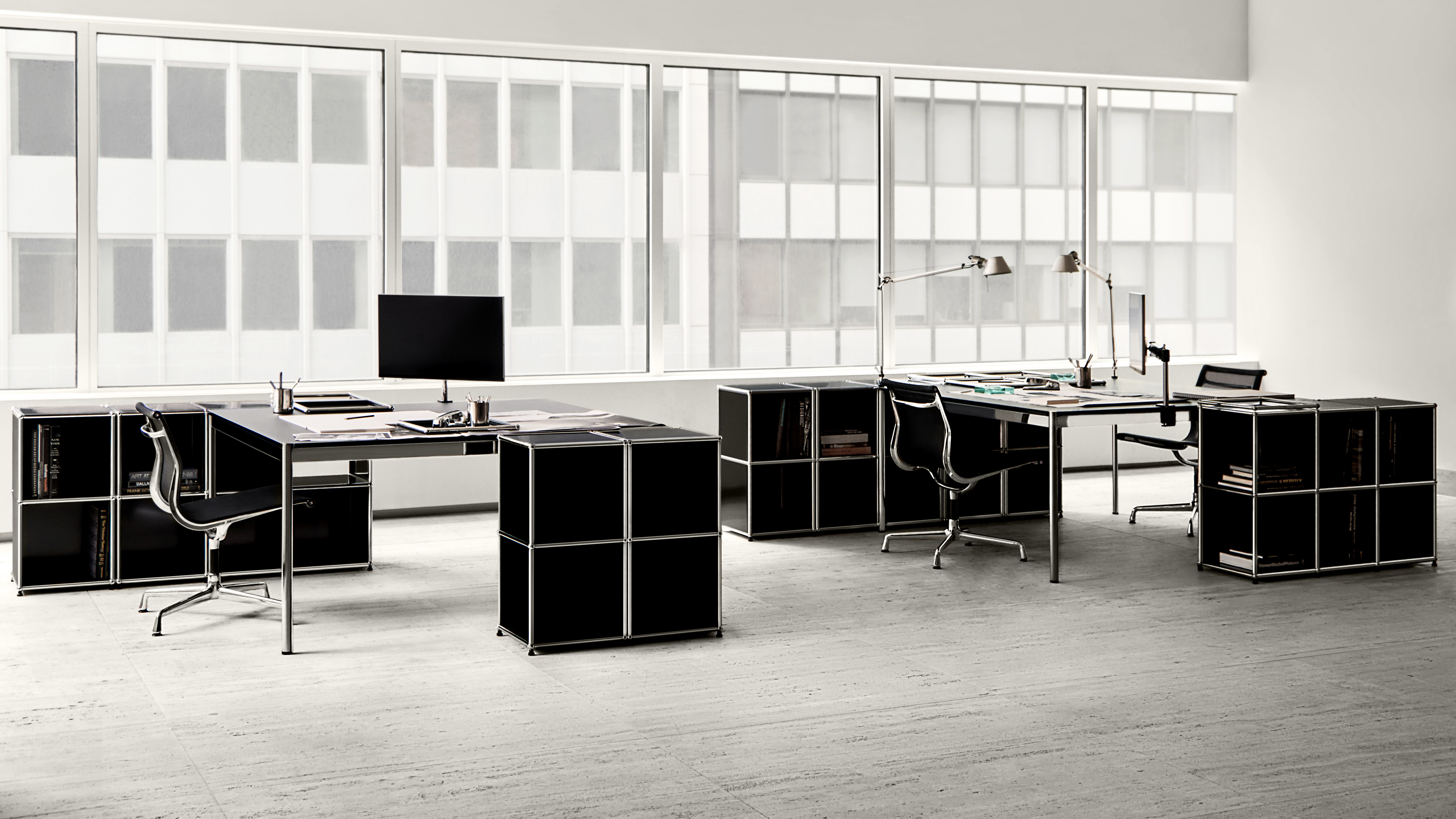
Receive our daily digest of inspiration, escapism and design stories from around the world direct to your inbox.
You are now subscribed
Your newsletter sign-up was successful
Want to add more newsletters?

Daily (Mon-Sun)
Daily Digest
Sign up for global news and reviews, a Wallpaper* take on architecture, design, art & culture, fashion & beauty, travel, tech, watches & jewellery and more.

Monthly, coming soon
The Rundown
A design-minded take on the world of style from Wallpaper* fashion features editor Jack Moss, from global runway shows to insider news and emerging trends.

Monthly, coming soon
The Design File
A closer look at the people and places shaping design, from inspiring interiors to exceptional products, in an expert edit by Wallpaper* global design director Hugo Macdonald.
The office has undergone some major shifts in recent years, as employers seek to make their spaces more homely – and, ultimately, more enticing. Now joining the conversation, with its own distinct voice, is Swiss modular furniture brand USM, which has partnered with New York design practice Alexander May Studio to offer a counterpoint. Called 'The Architecture of Work', the project is a stripped-back spatial study exploring how design and architecture can reshape our understanding of the contemporary workplace.
Presented through six modular ‘officescapes’, the project reinterprets the logic, structure and psychology of work using the USM Haller system – the celebrated modular furniture first developed in 1961 by Paul Schärer and Fritz Haller.
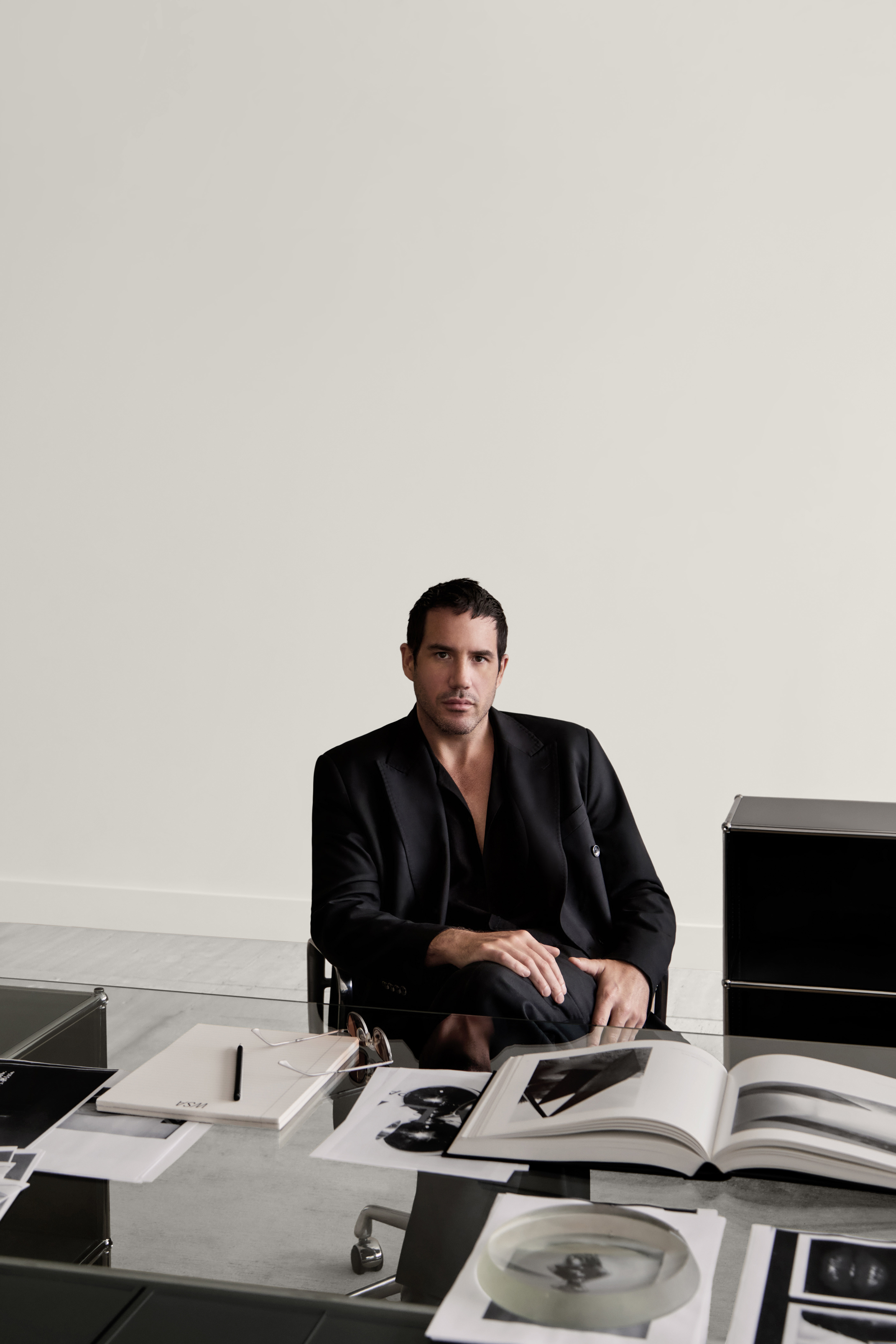
Alexander May
Conceived shortly after May’s move to New York last year, the project draws on the city’s density, energy and intellectual charge, and most pointedly on the building in which it was developed: 161 Water Street, home to May’s own studio. Once the AIG headquarters, the Emery Roth & Sons-designed tower was built in 1982 , amid the high-gloss, high-ambition corporate boom of the era. This historical backdrop set the tone for May’s investigation into how spatial design can reflect, support and evolve with today’s working patterns.
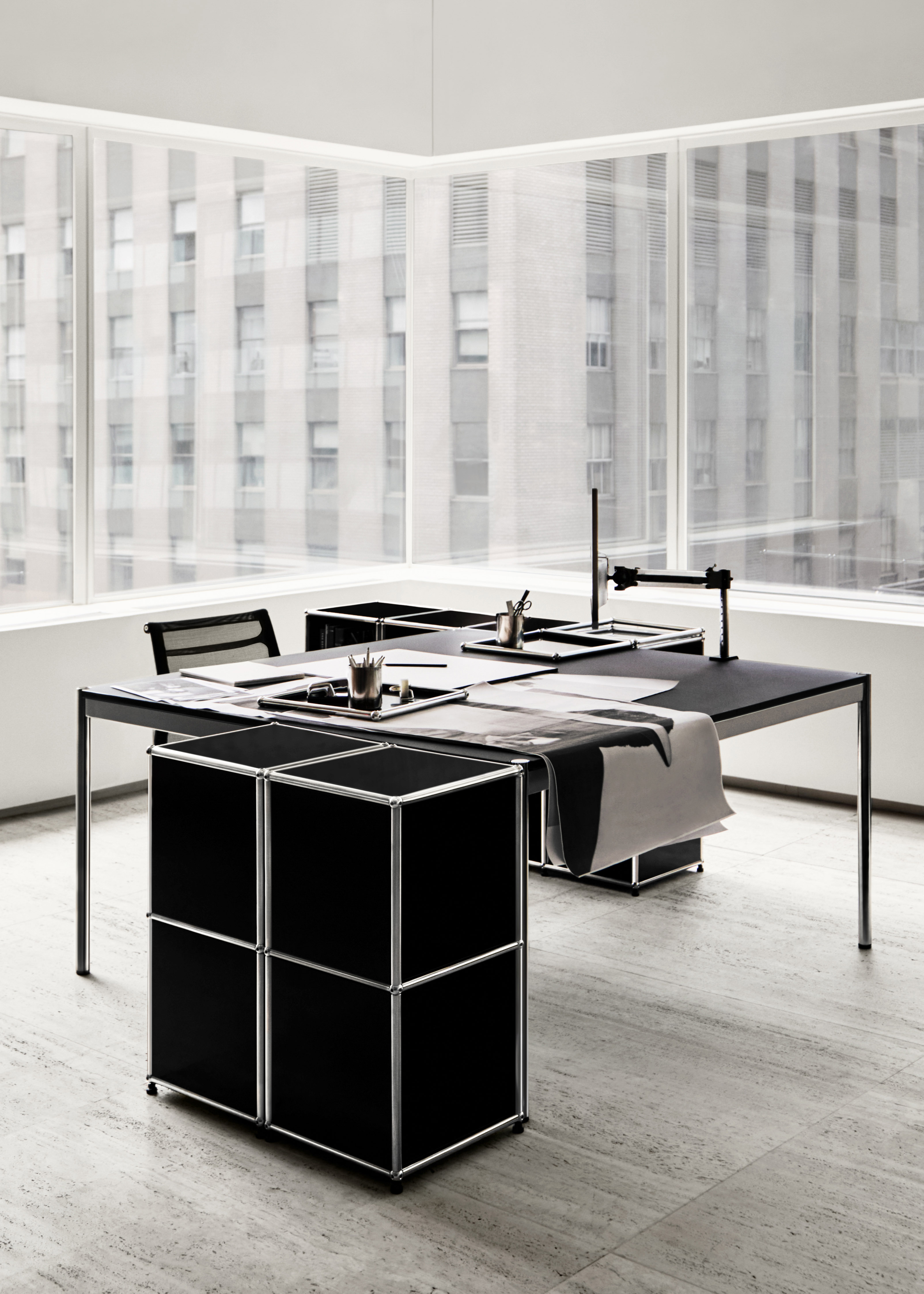
'The needs of modern work are fluid, constantly redefined by technology, geography, and personality, ' explains May, who is known for his sleek and minimalist aesthetic. 'Using the adaptability of the USM Haller system, my approach was to create environments that are not prescriptive – spaces that can adapt to the evolving patterns of creative and intellectual life. Each officescape is designed to encourage clarity of thought, calm, and self-definition – qualities that, to me, define the new architecture of work.’
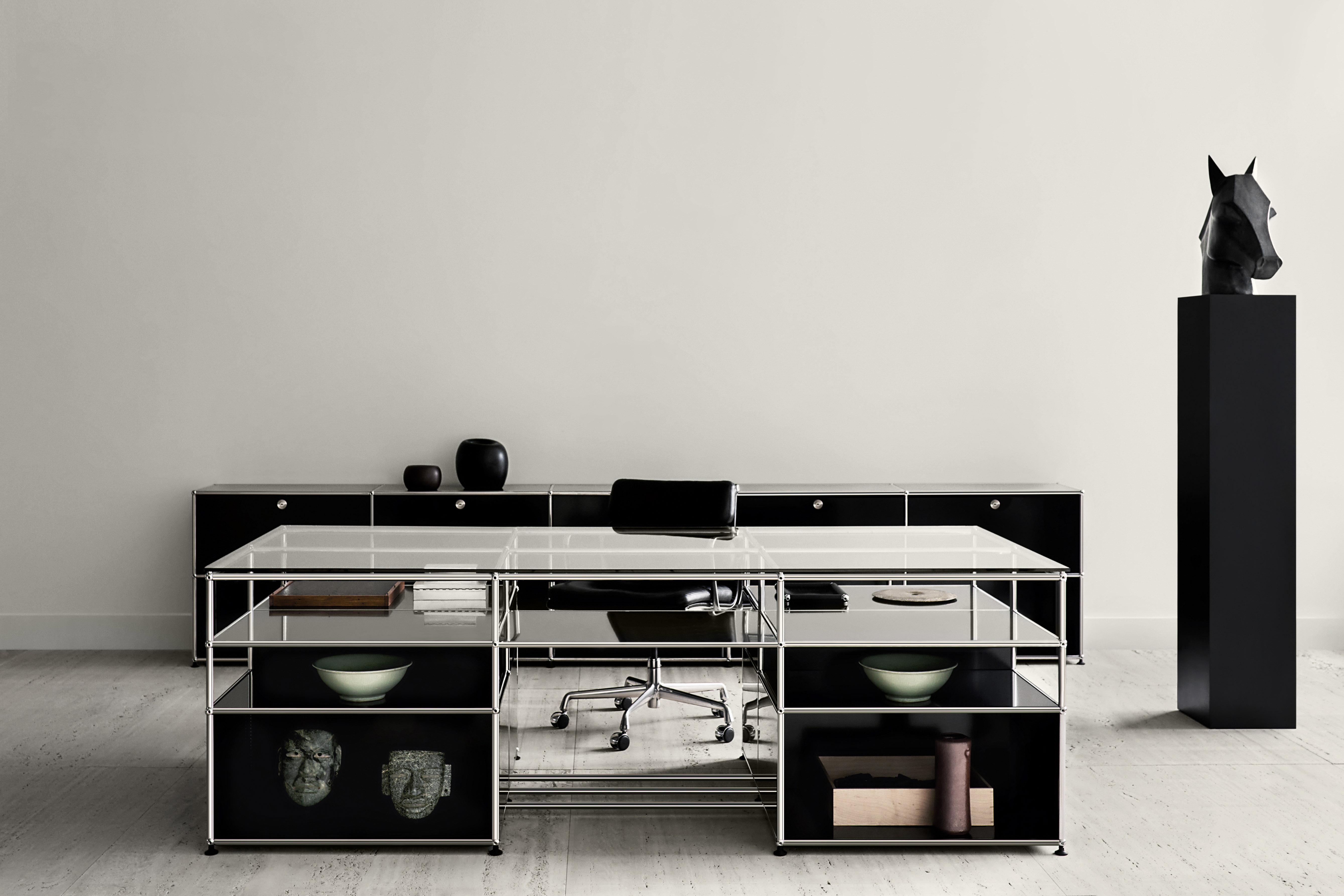
The six 'officescapes' each embody a specific archetype of working intelligence: the 'Collector' is curiosity and research, the 'Strategist' speaks to structure, the 'Editor' represents precision, the 'Maker' – experimentation, the 'Archivist' – order, while the 'Observer' is an exploration of contemplation. Designed between eight and 12 linear feet, each is a fully functional workspace intended to function independently or as part of a connected spatial network.
Photographed within WSA’s glass-fronted third floor, the 'officescapes' use the building’s neutral architecture as context and subject. The project marks the beginning of an ongoing, global study by May and USM into typologies of work, with future iterations planned in response to different cultures and cities.
One configuration, 'The Collector', will be on view at Basic.Space NYC – an invite-only event run by social commerce platform Basic.Space in downtown Manhattan – until 16 November 2025.
Receive our daily digest of inspiration, escapism and design stories from around the world direct to your inbox.
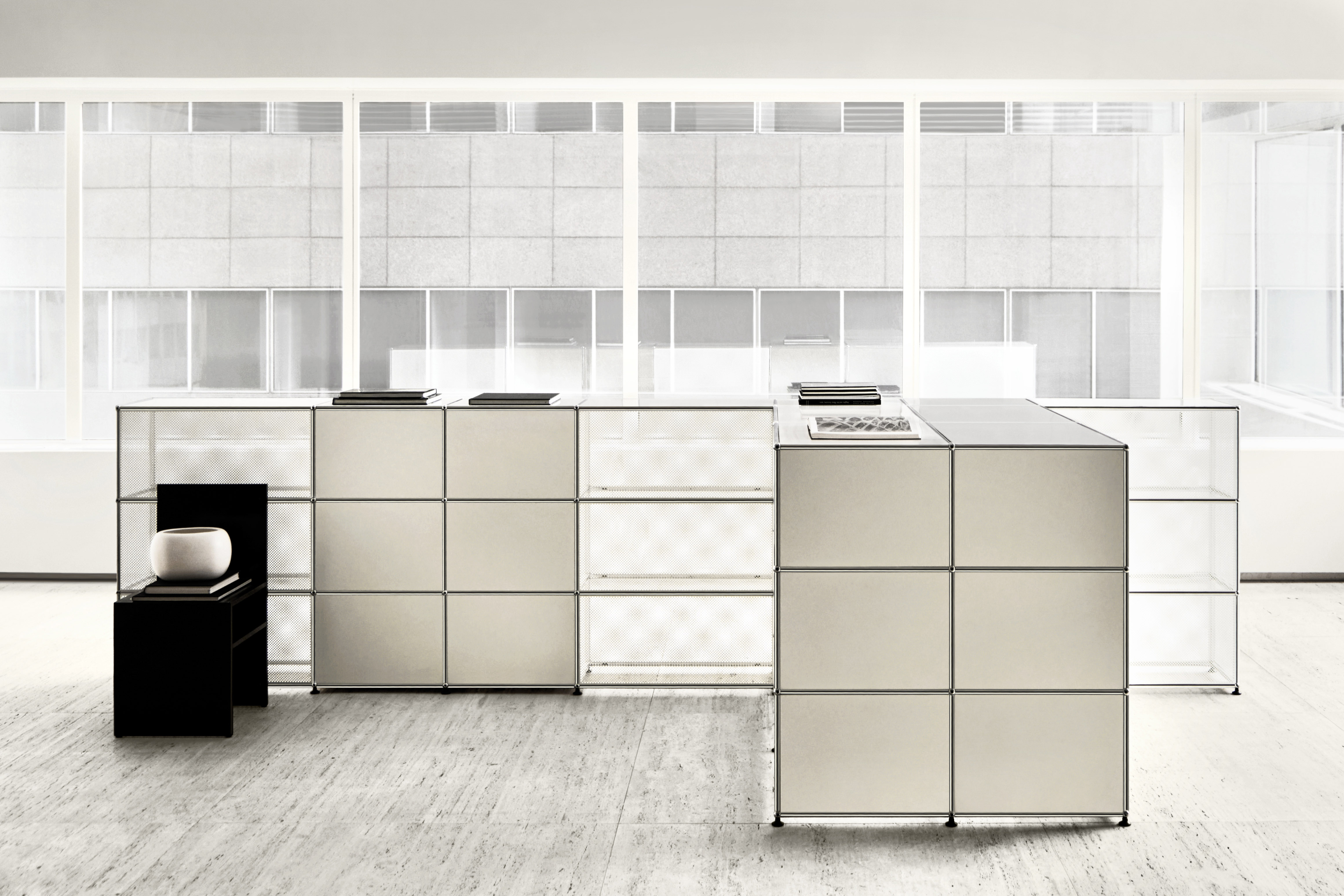

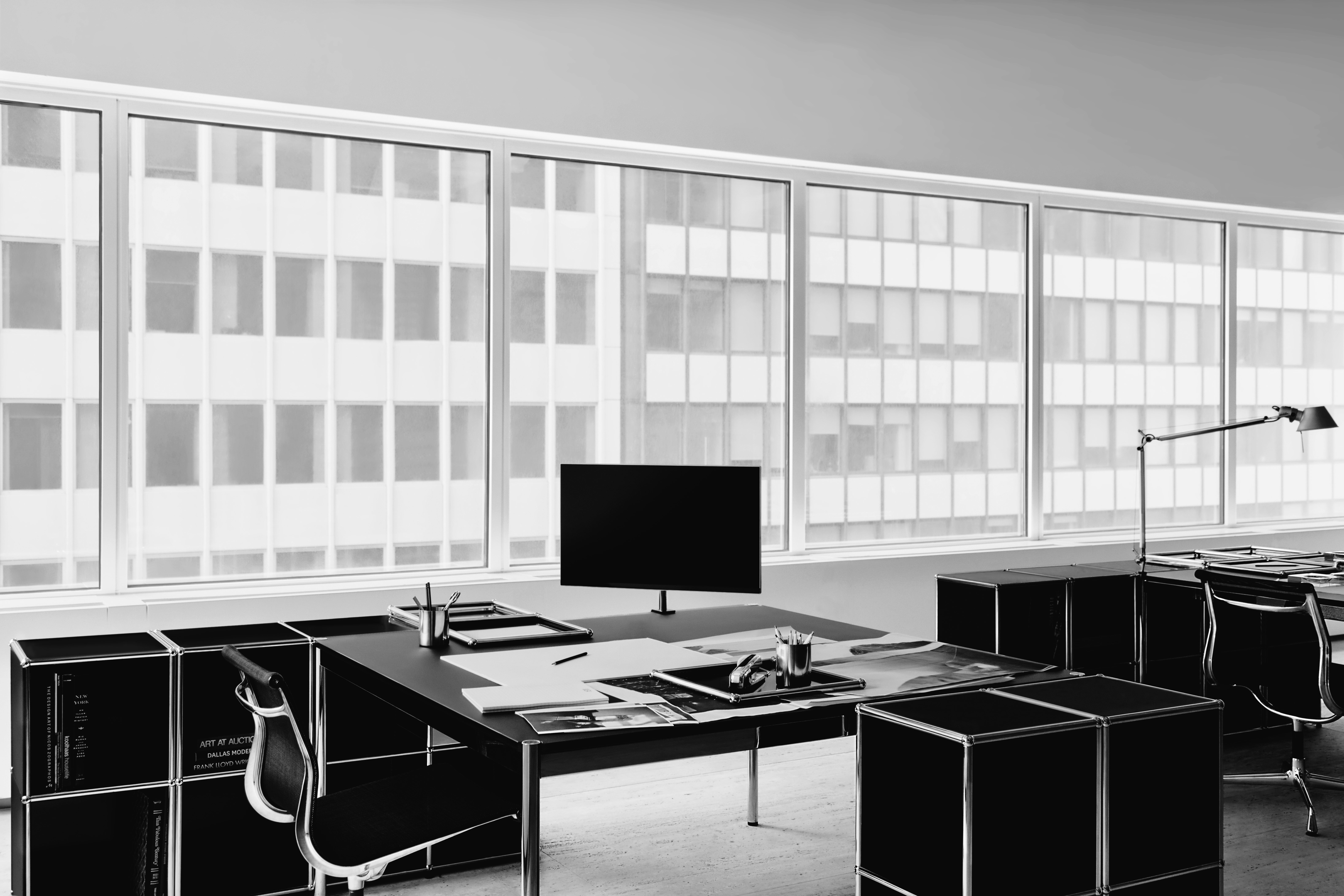
Ali Morris is a UK-based editor, writer and creative consultant specialising in design, interiors and architecture. In her 16 years as a design writer, Ali has travelled the world, crafting articles about creative projects, products, places and people for titles such as Dezeen, Wallpaper* and Kinfolk.