Architects Directory 2020: Nimtim, UK
The clue is in the name; London-based Nimtim was founded by architect Tim (O’Callaghan) and garden and landscape designer Nimi (Attanayake), in 2014. Their joint experience combines stints at renowned architecture firms such as Penoyre & Prasad, OMA, Hawkins/Brown and David Chipperfield. Their Cork House project is a typical London Victorian terrace rear extension, done differently, as the team incorporated a range of unexpected materials, including cork, and a fun colour palette into their design.
Megan Taylor - Photography
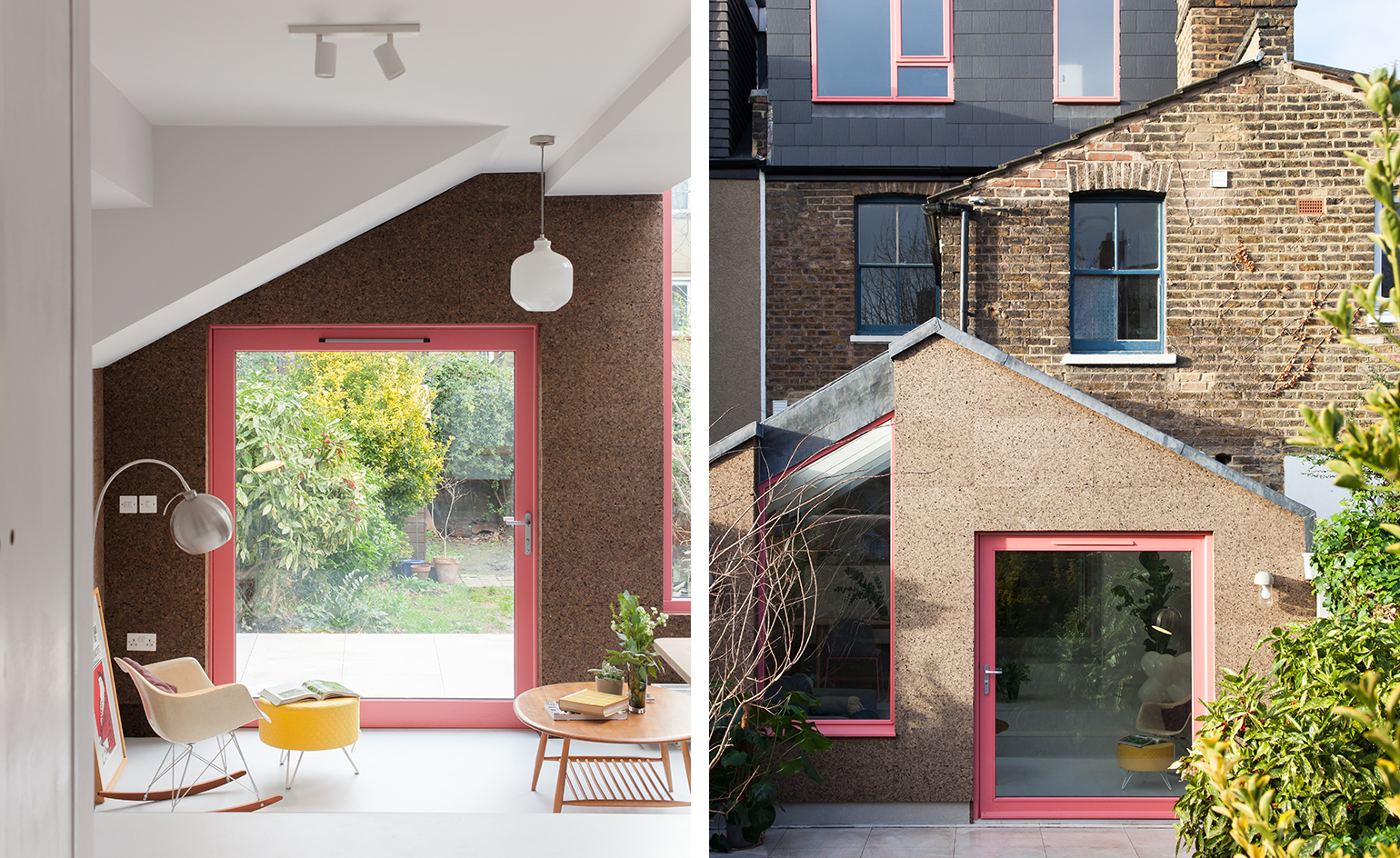
South east London continues to attract a young and dynamic design community, with Greenwich Peninsula set to open in 2021, a continually high ranking design school at Goldsmiths University, and, most recently, Lewisham snagging the title of London Borough of Culture. Local firm Nimtim has been adding its playful flair to the streets of south east since moving to its East Dulwich studio in 2014.
Algernon Road, a once stately avenue connecting Brockley and New Cross has seen a marked resurgence, and is now a popular road for Victorian renovations (this writer is currently renovating a similar property a few streets along). Few are completed with such panache as Nimtim's residence, however.
A rear extension is articulated as a simple pitched roof with a large pivot door – a simple form that rationalises a more complex array of ceiling heights and boxed structures, familiar to Victorian terrace owners who will appreciate the many bolted-on add-ons that often accumulate on older properties. A moddish exterior of grey-brown cork cladding melds with the patina of the pre-existing London brickwork. The cork also dispands for any need for additional insulation. It absorbs noise internally, is breathable, free from synthetic resins, chemicals or harmful materials and is fully compostable.
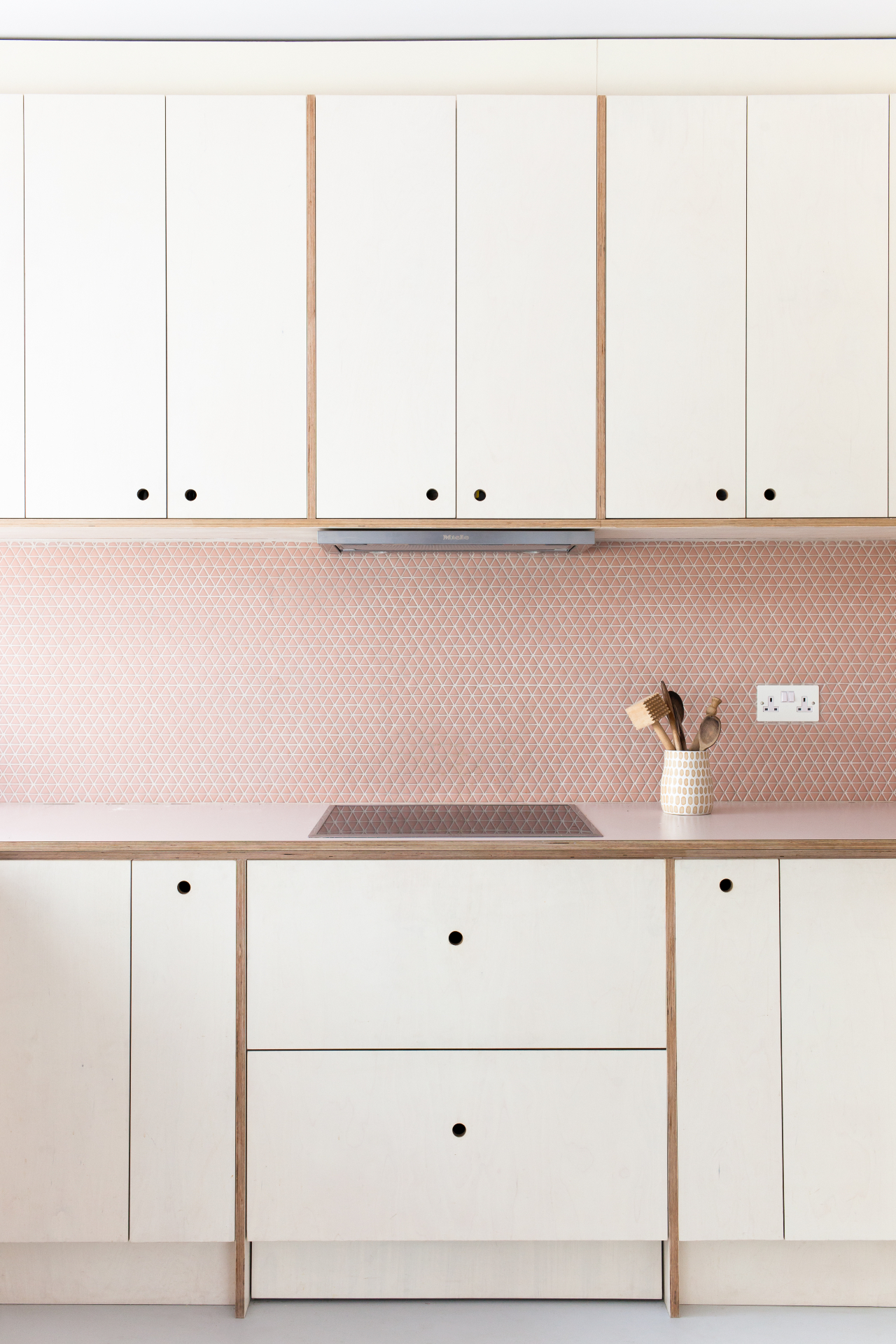
MORE FROM WALLPAPER* ARCHITECTS DIRECTORY 2020
Internally a pale grey resin floor allows a continuous finish, across steps and any internal slopes. It offers a neutral backdrop to the colour pops (ceramic pink, mid century orange, midnight blue) that appear throughout.
For Nimtim, designing a family home must be a family affair. ‘We really love thinking about and designing for everyday life and creating homes that are unique to each individual or family (including their pets),' they explain. ‘We want the process of designing and making buildings to be a joyful one- a journey everyone will remember with fondness. We also believe the process of discussion and creation can have transformative effect on families bringing people together and giving voice to those who might otherwise struggle to be heard.'
So much was certainly true for this commission, where the creative clients (a graphic designer and photography agent along with their two young children) played a central role in the end result. Nimtim often employ tactics such as game playing, to encourage a shared sense of adventure, which they believe encourages bolder decision making throughout the design process. Through this shared vision, ‘the product reflects the playfulness of both design team and clients.'
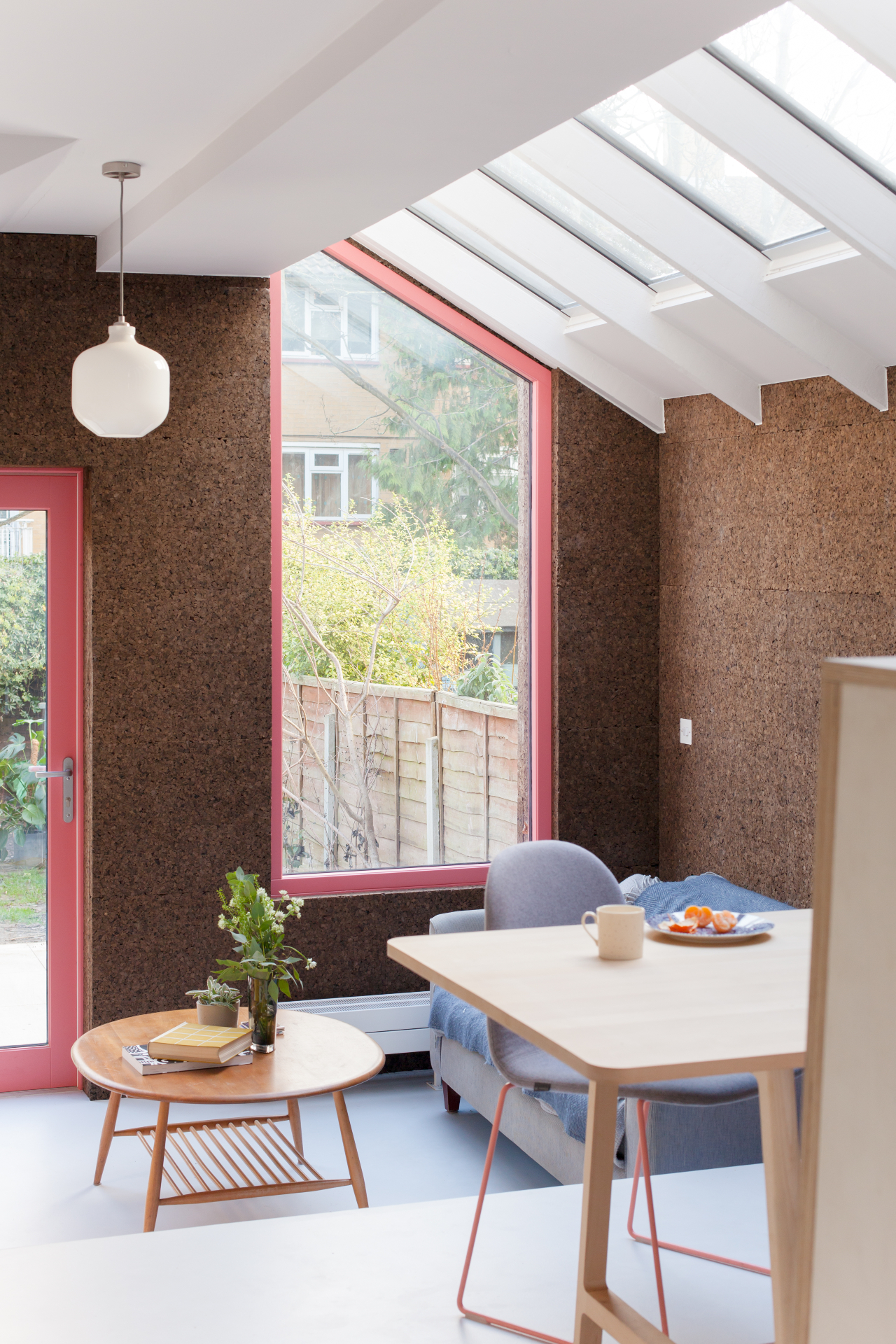
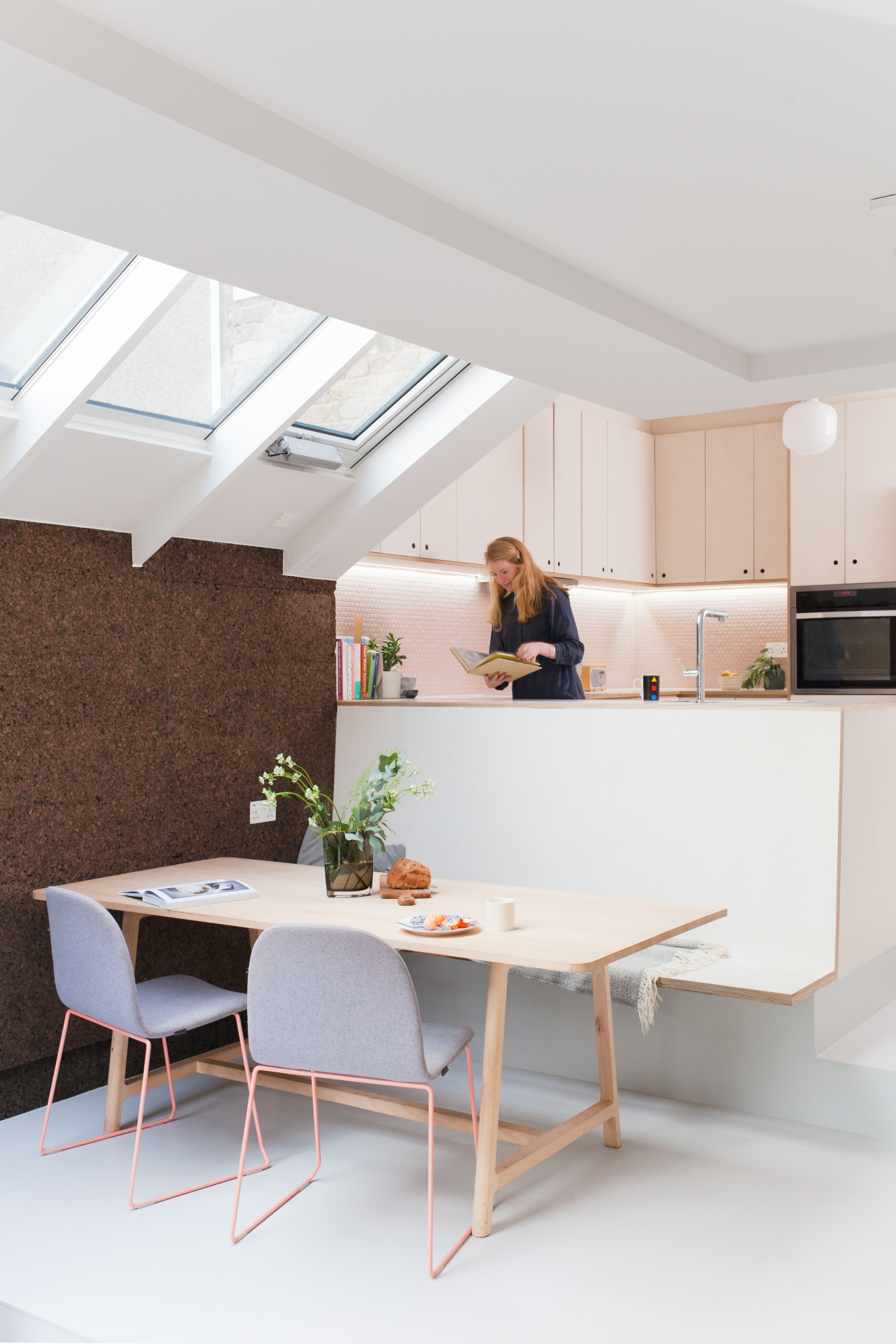
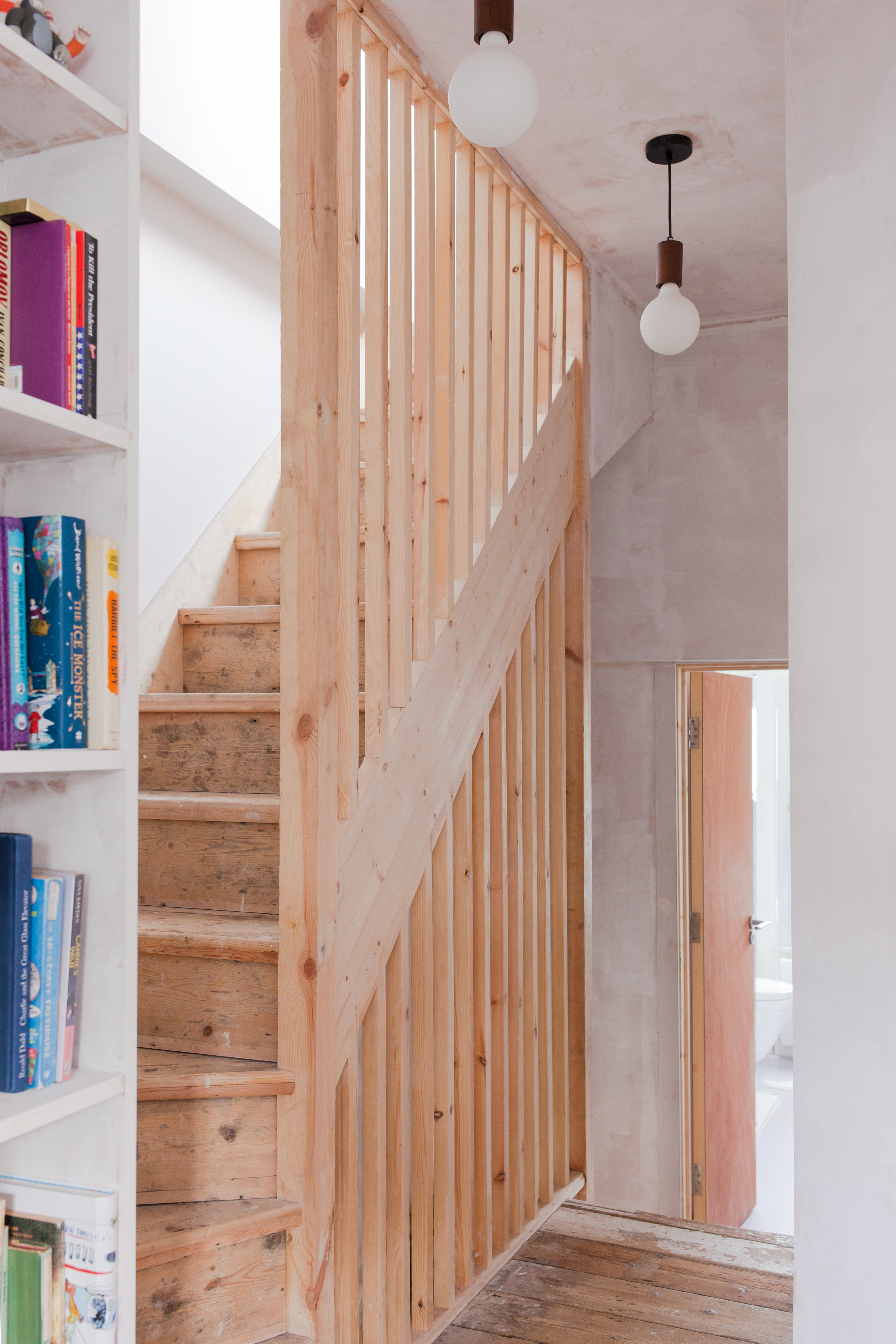
INFORMATION
Receive our daily digest of inspiration, escapism and design stories from around the world direct to your inbox.
Elly Parsons is the Digital Editor of Wallpaper*, where she oversees Wallpaper.com and its social platforms. She has been with the brand since 2015 in various roles, spending time as digital writer – specialising in art, technology and contemporary culture – and as deputy digital editor. She was shortlisted for a PPA Award in 2017, has written extensively for many publications, and has contributed to three books. She is a guest lecturer in digital journalism at Goldsmiths University, London, where she also holds a masters degree in creative writing. Now, her main areas of expertise include content strategy, audience engagement, and social media.