Architects Directory 2020: Atelier Branco, Brazil
After graduating from the Accademia Architettura Mendrisio in Switzerland, Italian Matteo Arnone and Spaniard Pep Pons moved to Brazil to set up their studio, Atelier Branco in São Paulo in 2012. Soon after, the firm started to attract international attention, winning the Gold Medal at the Triennale di Milano in 2018 and the Dedalo Minosse International Prize for Commissioning a Building – OCCAM Under 40 in 2019 for their Casa Biblioteca.


Designing a project like Casa Biblioteca is every architect's dream. So being able to combine an idyllic location, a sizeable commission, an open minded client who knows what they want, and the inherent sense of experimentation of a start-up, is quite a coup for a young practice. The residence's creator, Sao Paulo based Atelier Branco was just a year old when this project came along, making this distinctive piece of architecture a breakthrough one for the firm, winning them since a number of awards and attracting international attention.
Nestled in an idyllic, tree-filled spot in the municipality of Vinhedo, in upstate Sao Paulo, this private home was the result of the architectural flair of Atelier Branco's founding duo, Matteo Arnone and Pep Pons, and the character, needs and idiosyncrasies of their client. ‘It was a very challenging client and we were able to experiment a lot with the architectural solution,' the pair says. ‘The result, even after a few years is still surprising. We are very proud of it.'
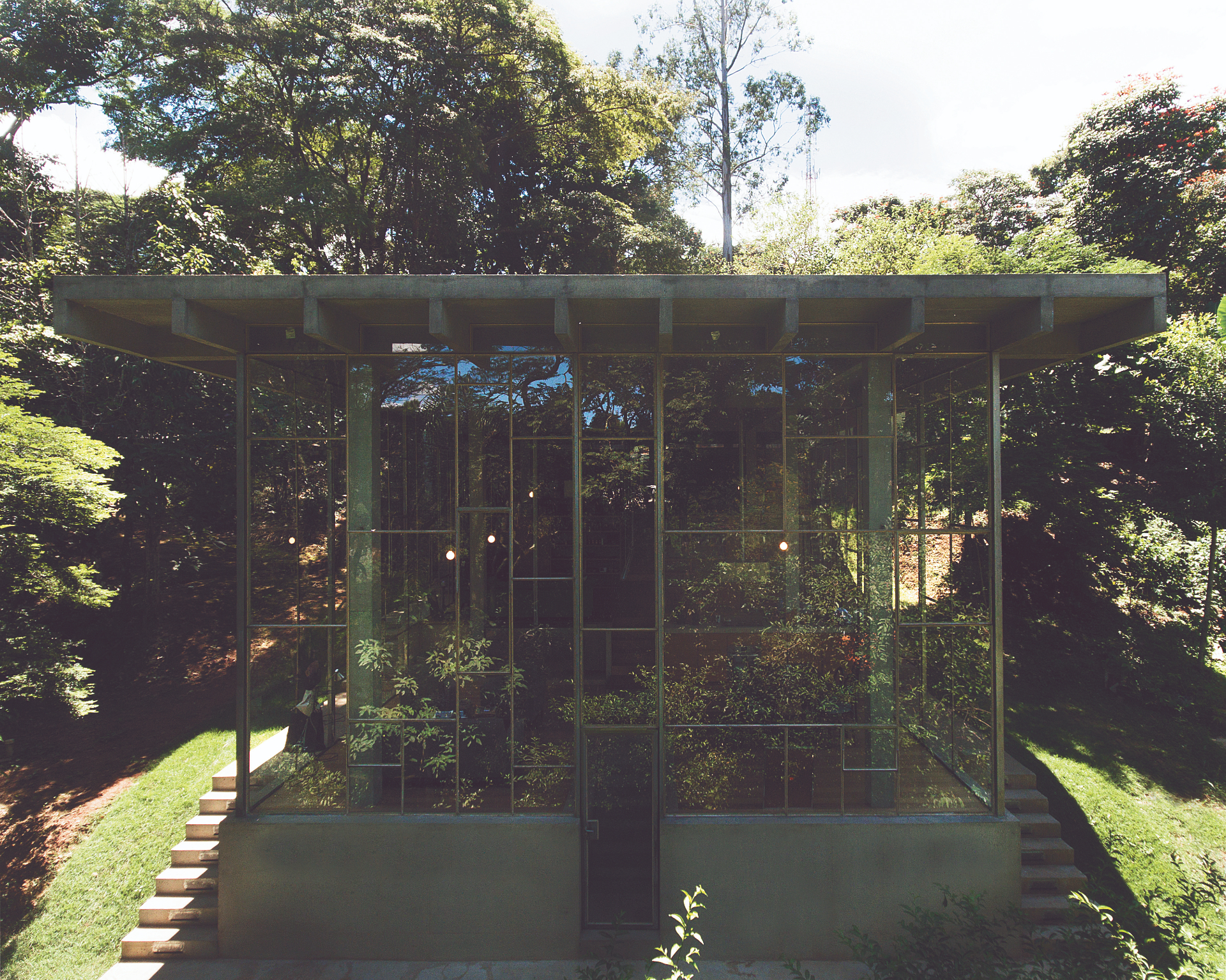
The brief outlined a home ‘to accommodate the need for a place to read; and the need of a place to think'. The architects' response was to create a space more like a modernist pavilion or an art gallery, than a traditional home.
MORE FROM WALLPAPER* ARCHITECTS DIRECTORY 2020
The structure is a simple rectangular glass box with a cast in-situ concrete structure (‘all the concrete was cast in a single working day,' say the architects proudly). A series of slender columns hold up the tall ceilings creating a generous, triple height space. The walls are glass expanses that dissolve into the views, bringing the outside in.
Living spaces, including a sitting area, library and study space, are brought to centre stage, occupying one end of the long volume, which overlooks the greenery. The other end is reserved for two en suite bedrooms. The architects kept the interior as open plan as possible and eschewed the idea of a single, traditional staircase that spans all levels. Instead, strategically placed sets of steps unite three large, inhabitable terraces inside, and allow the eye to travel almost the full length of the property and get lost in the foliage beyond.
Bringing to mind elements of modernist masterpieces such as the glass houses of North America and Lina Bo Bardi's Maison de Verre, Casa Biblioteca is an impressive feat, and proof that Arnone and Pons take their work seriously. ‘A house is where we get to think all the architectural issues that relate directly to people. In a way it is the essence of architecture, the most primitive element of it,' they say.
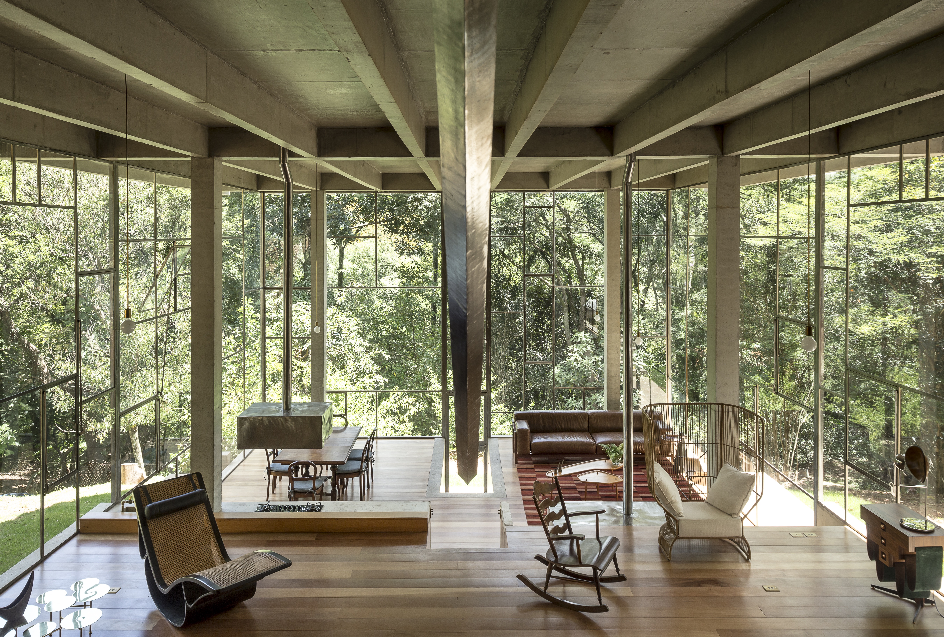
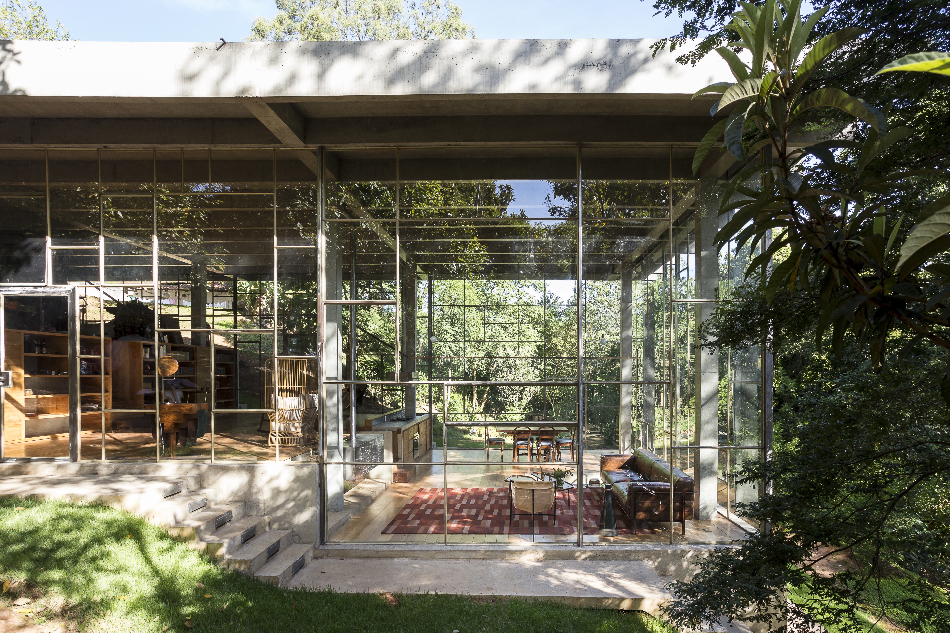
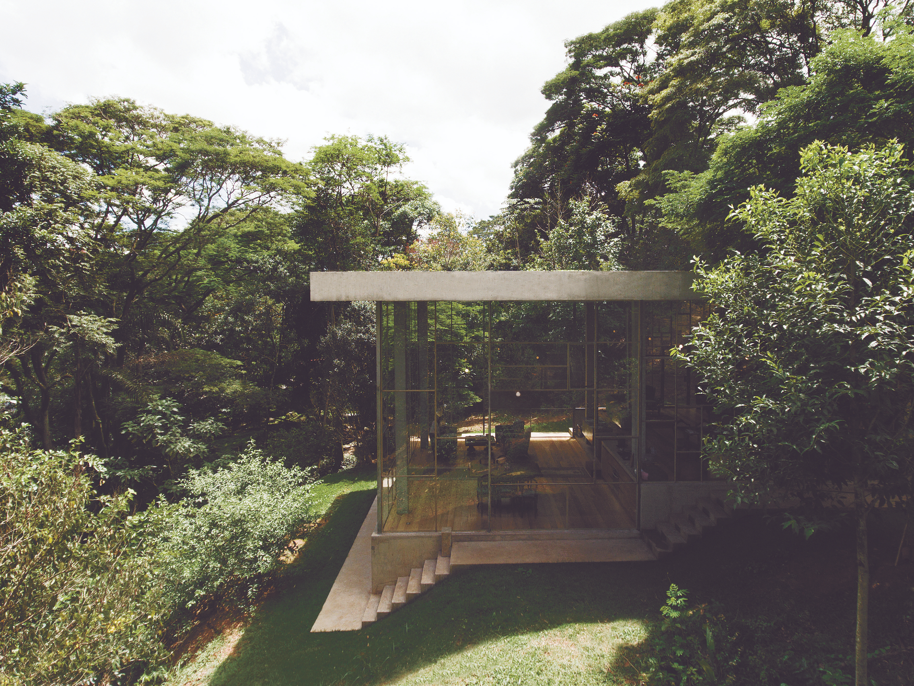
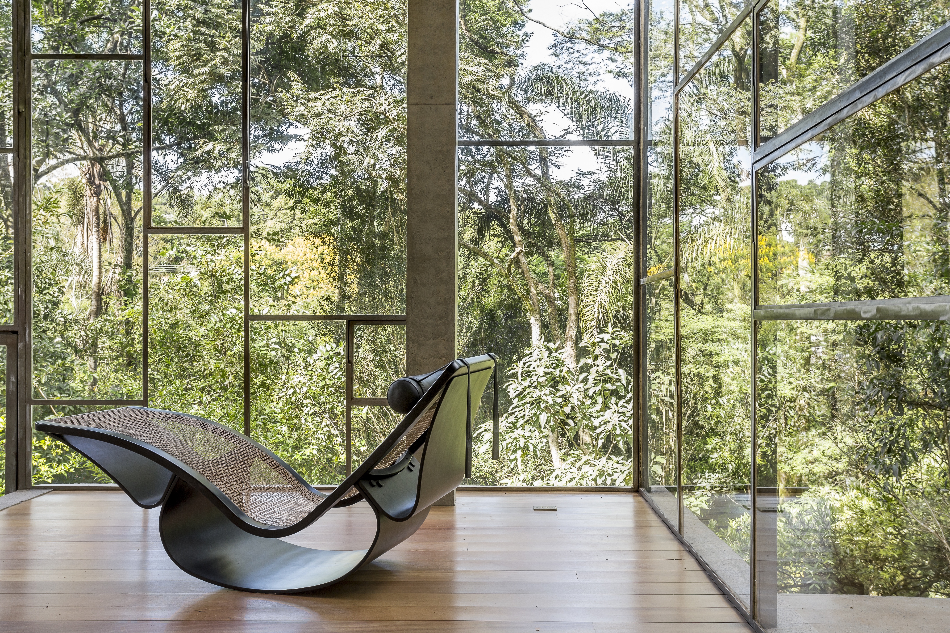
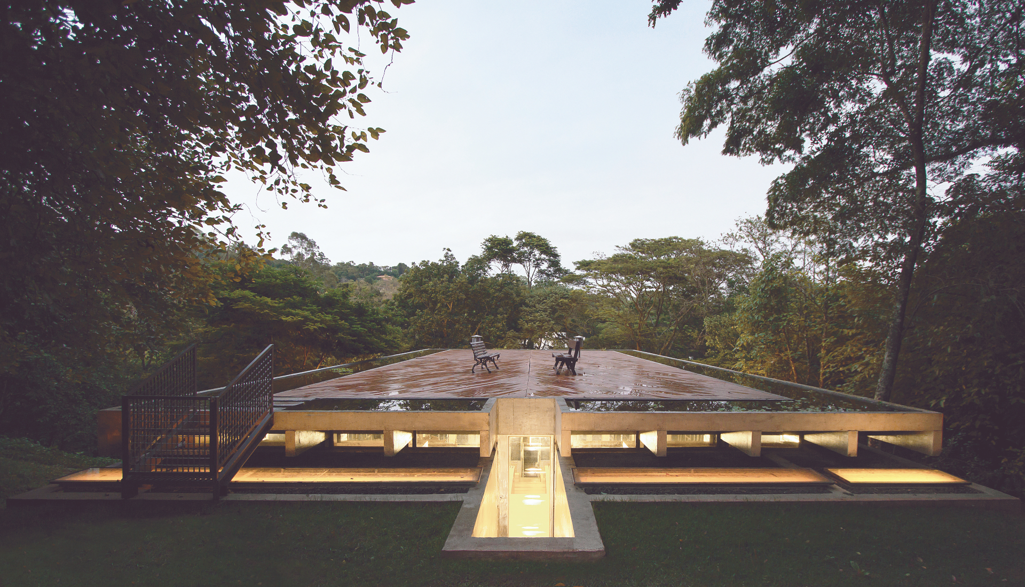
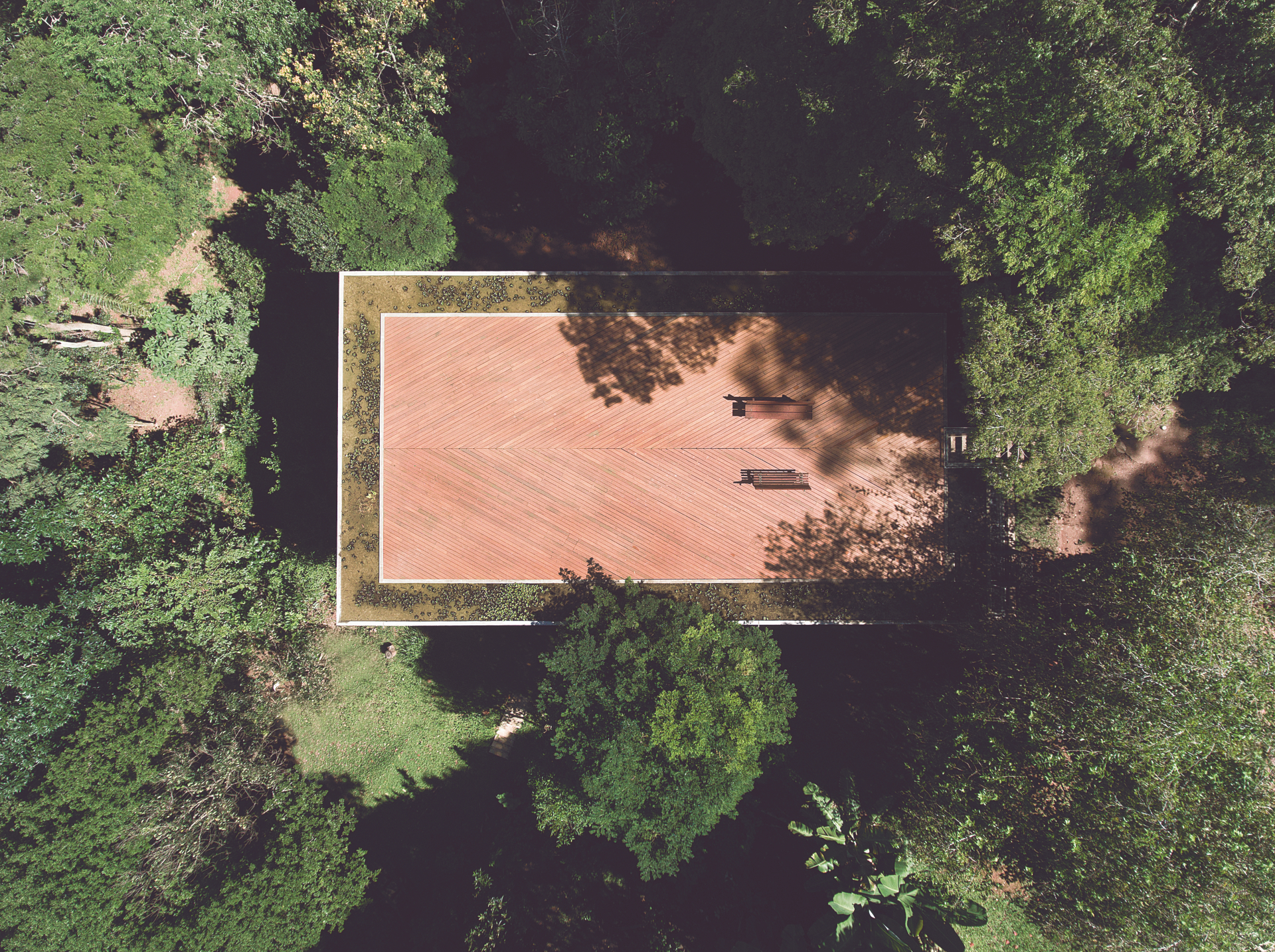
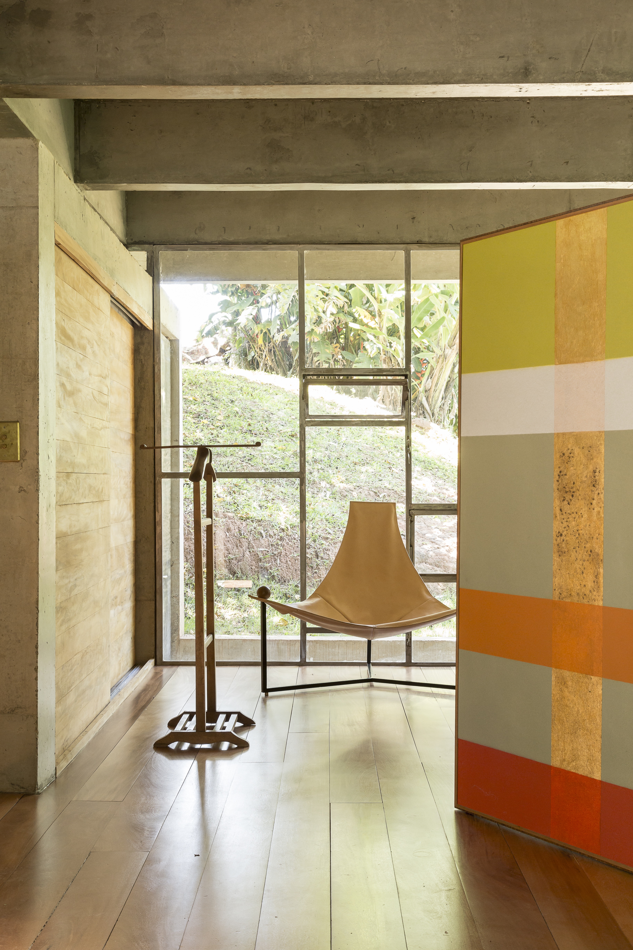
INFORMATION
Receive our daily digest of inspiration, escapism and design stories from around the world direct to your inbox.
Ellie Stathaki is the Architecture & Environment Director at Wallpaper*. She trained as an architect at the Aristotle University of Thessaloniki in Greece and studied architectural history at the Bartlett in London. Now an established journalist, she has been a member of the Wallpaper* team since 2006, visiting buildings across the globe and interviewing leading architects such as Tadao Ando and Rem Koolhaas. Ellie has also taken part in judging panels, moderated events, curated shows and contributed in books, such as The Contemporary House (Thames & Hudson, 2018), Glenn Sestig Architecture Diary (2020) and House London (2022).
