Architects Directory 2020: Atelier Barda, Canada
Both graduates from the École Nationale Supérieure d’Architecture de Toulouse in France, Cécile Combelle and Antonio Di Bacco joined forces to set up Atelier Barda in Montreal in 2013. Their work spans all scales and typologies, from new-build architecture to furniture design (through their product division, Foraine), always rooted in a personal approach, intuitive design and rigorously researched solutions. Maison Gauthier in Canada’s Mont-Tremblant displays their minimalist aesthetic and attention to detail.

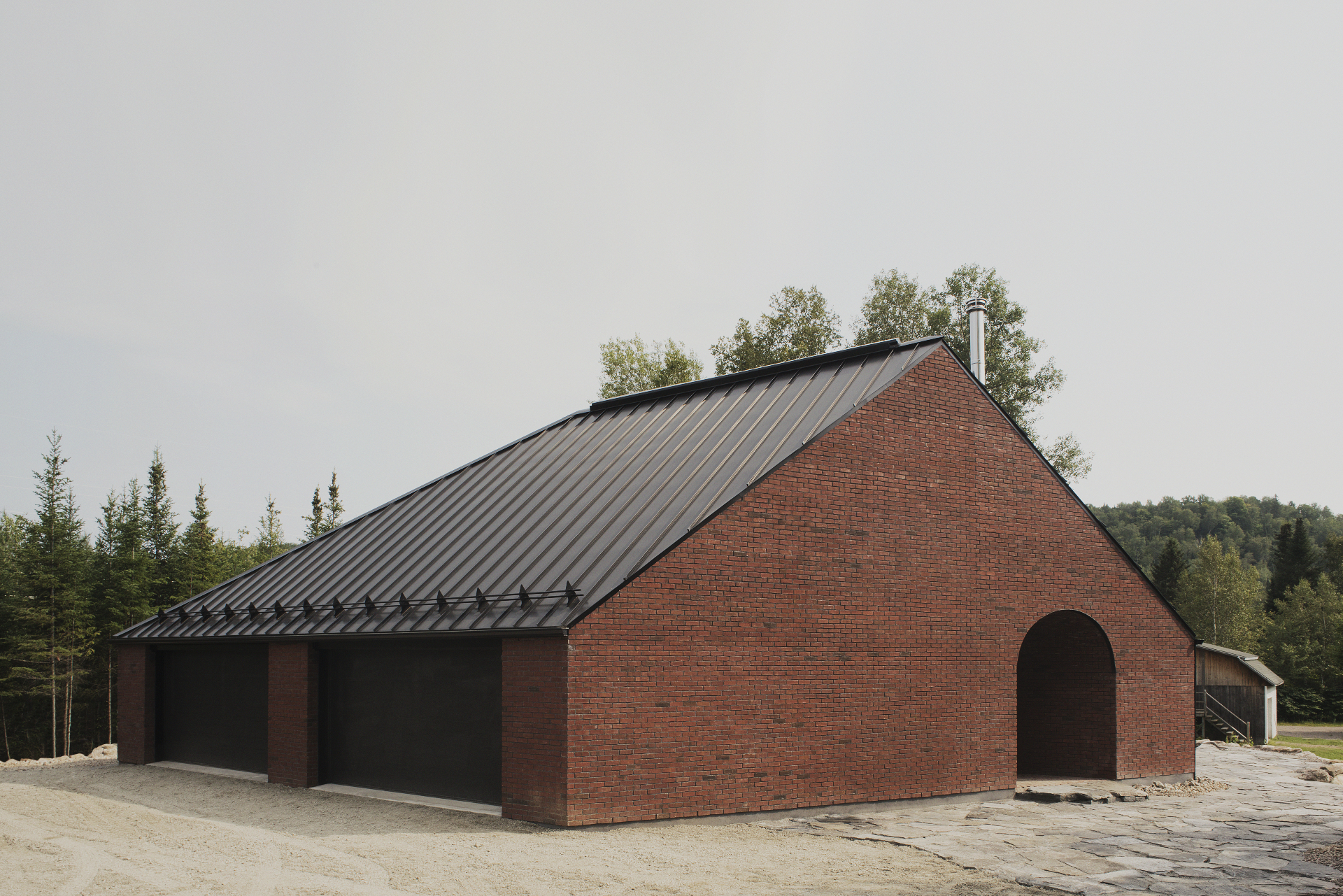
Maison Gauthier combines two highly coveted architectural qualities; a strong contemporary character, through its clean, geometric minimalism and masterful use of materials, and a powerful sense of place, as it sits rooted in its rural locale bringing to mind agricultural buildings (stables and horse-breeding centres were among its creators' key references).
Designed by Cécile Combelle and Antonio Di Bacco's Atelier Barda, the project, located in Quebec’s Laurentians region, is not only a highly accomplished piece of architectural work; it also holds a special place in the architects' heart. ‘[It] is certainly the project that best defines our current residential practice,' they say. ‘It is the culmination of a process linking our clients’ great confidence in our ideas with close collaboration with the contractor during construction.'
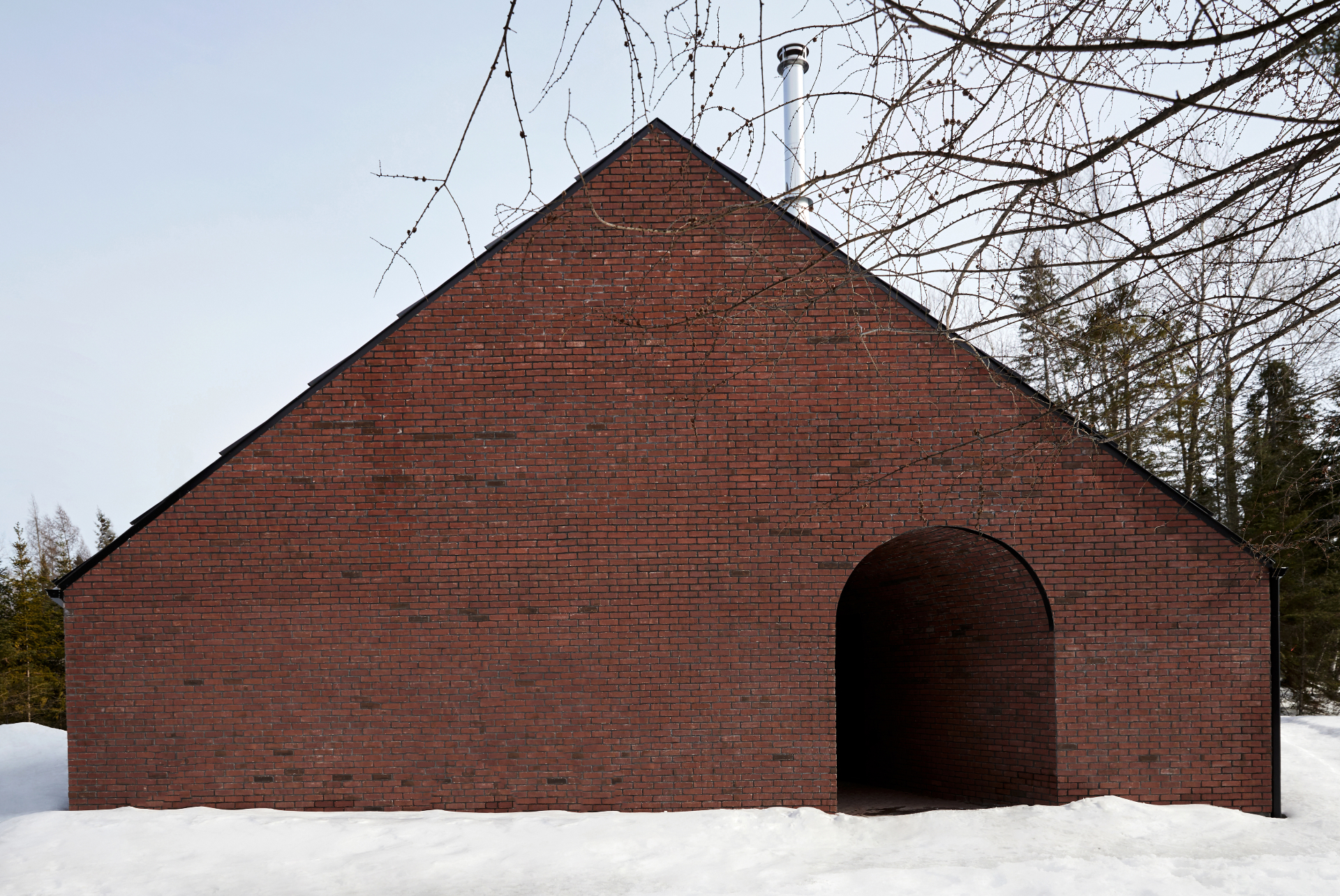
The clients, a passionate potter, and a retired business executive, outlined a brief for a private residence that includes a ceramics studio. Their love for American minimalist painters influenced the house's simple geometric shapes in the design of the interior volumes, says the team. ‘We immediately appreciated the contrast between their interest in raw, minimalist art, the rustic character of farm stables and the elegance of horses and the equestrian world.'
MORE FROM WALLPAPER* ARCHITECTS DIRECTORY 2020
An asymmetric V shaped floorplan combines two distinct wings, one for the studio and another for the garage, with a generous living area at the heart of the composition. A curved corridor connects the two wings.
Soft lines and tactile, raw materials (notably brick, lime and oiled oak) create an interior that feels both modern and cocooning. Attention to detail and immaculate craftsmanship are also key in the overall feel; which comes naturally for an architecture studio that works on all scales and also features a product design division.
‘We consider this house to be characteristic of our current architectural practice, because it expresses the phenomenological, intuitive, analogue approach as well as the idiosyncrasies of our studio’s unique design vocabulary,' say the architects.
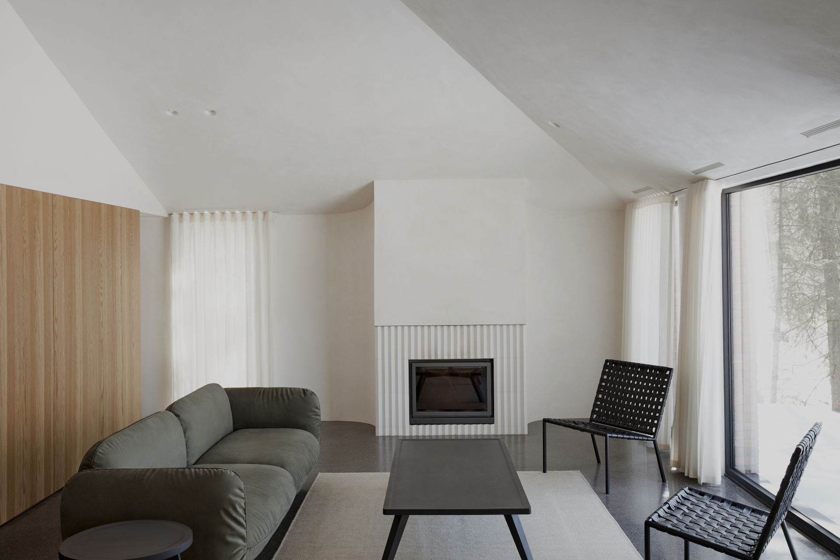
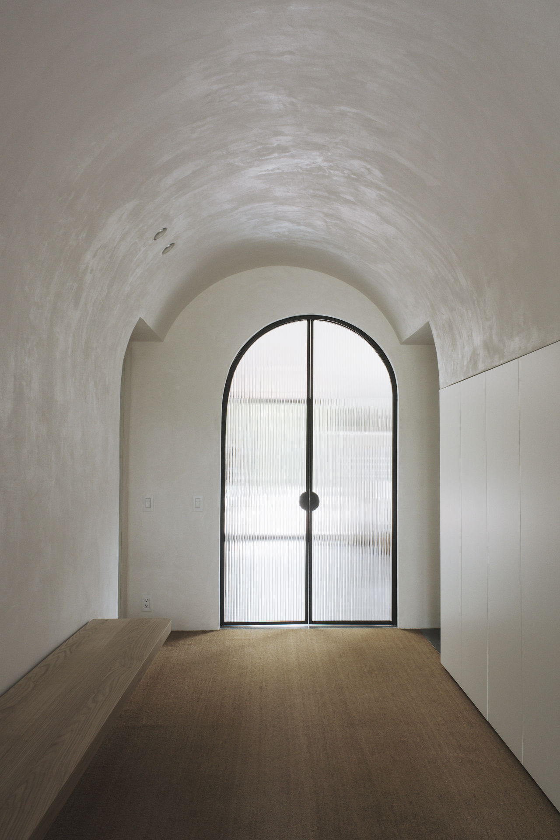
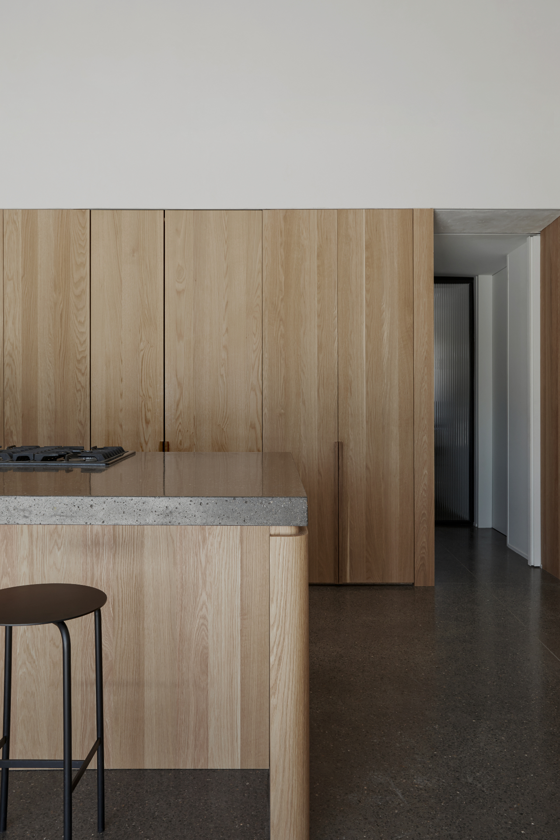
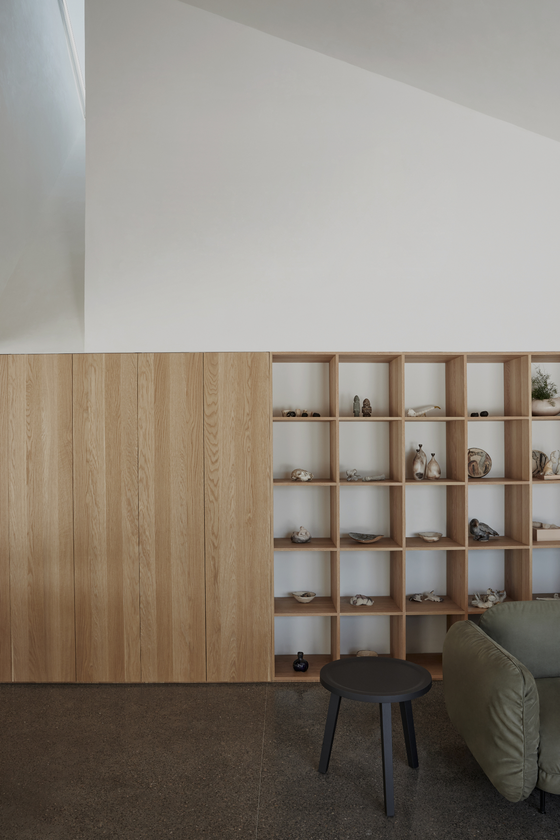
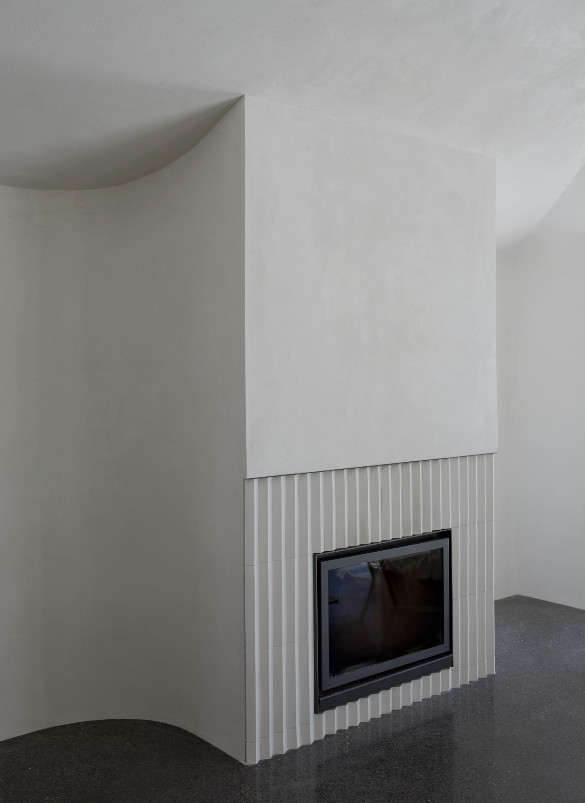
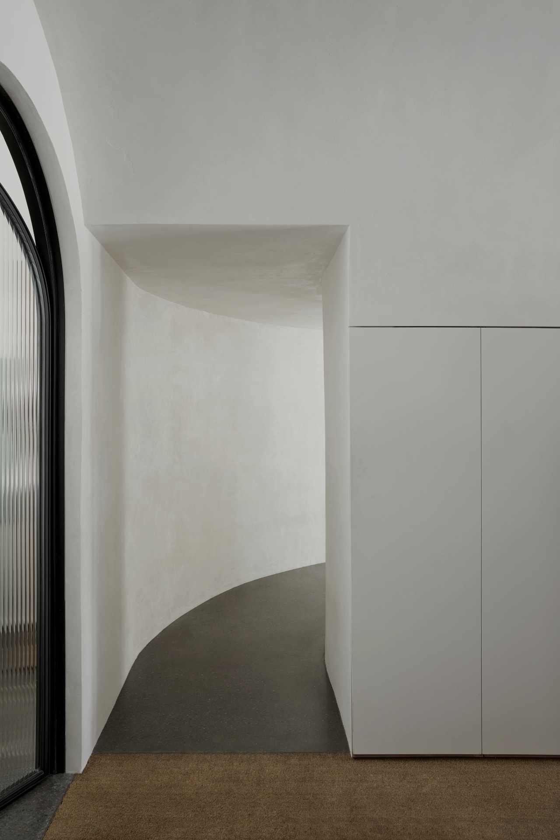
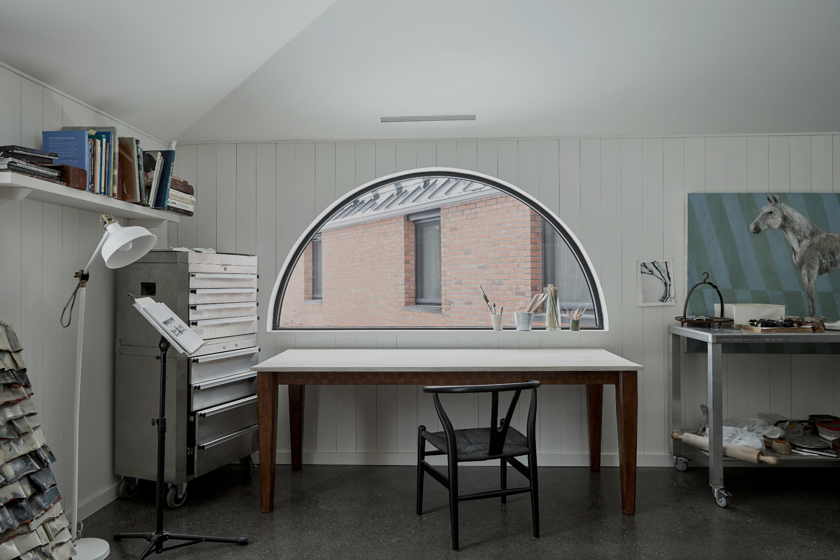
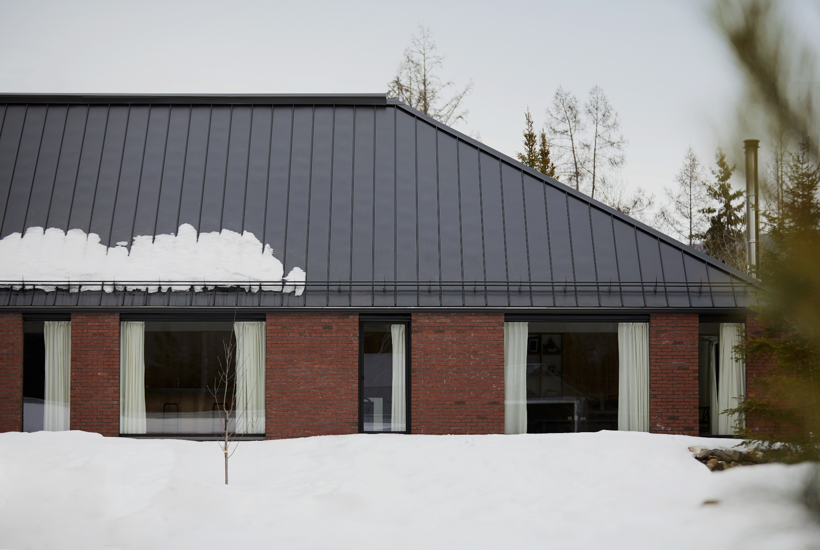
INFORMATION
Receive our daily digest of inspiration, escapism and design stories from around the world direct to your inbox.
Ellie Stathaki is the Architecture & Environment Director at Wallpaper*. She trained as an architect at the Aristotle University of Thessaloniki in Greece and studied architectural history at the Bartlett in London. Now an established journalist, she has been a member of the Wallpaper* team since 2006, visiting buildings across the globe and interviewing leading architects such as Tadao Ando and Rem Koolhaas. Ellie has also taken part in judging panels, moderated events, curated shows and contributed in books, such as The Contemporary House (Thames & Hudson, 2018), Glenn Sestig Architecture Diary (2020) and House London (2022).
