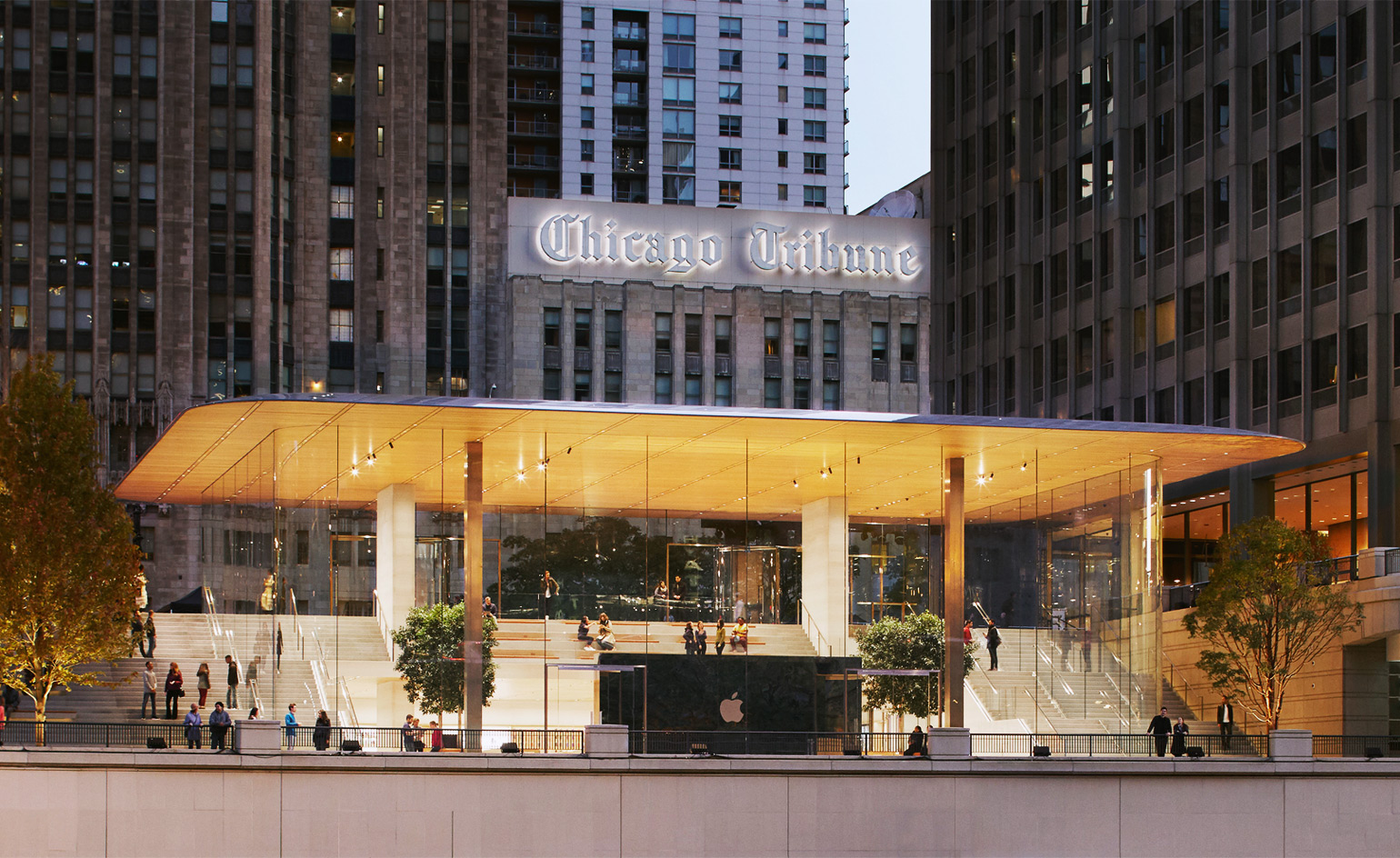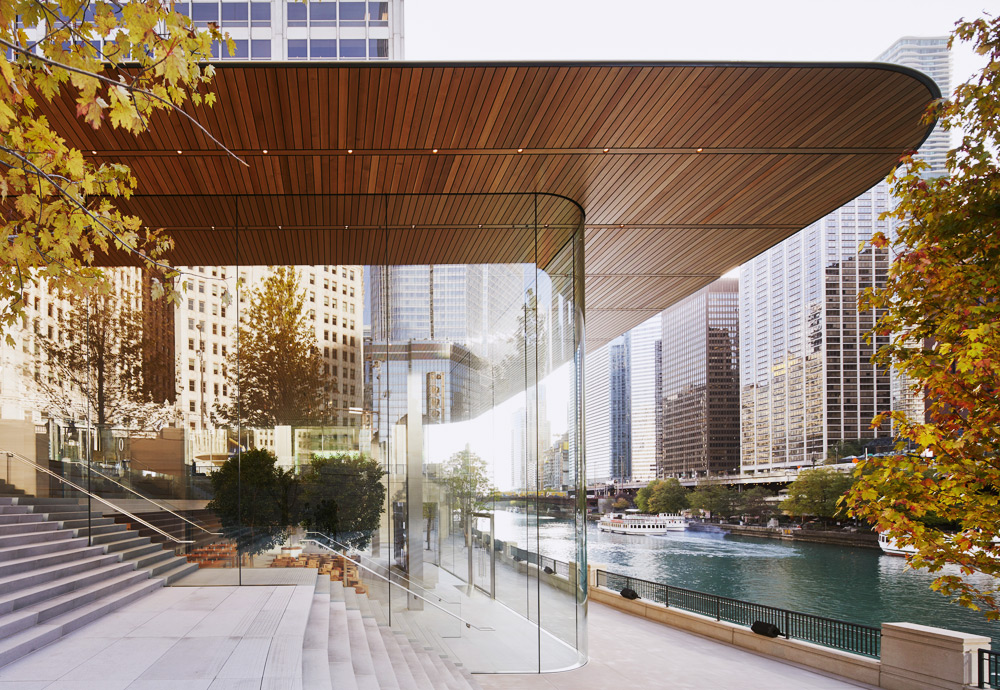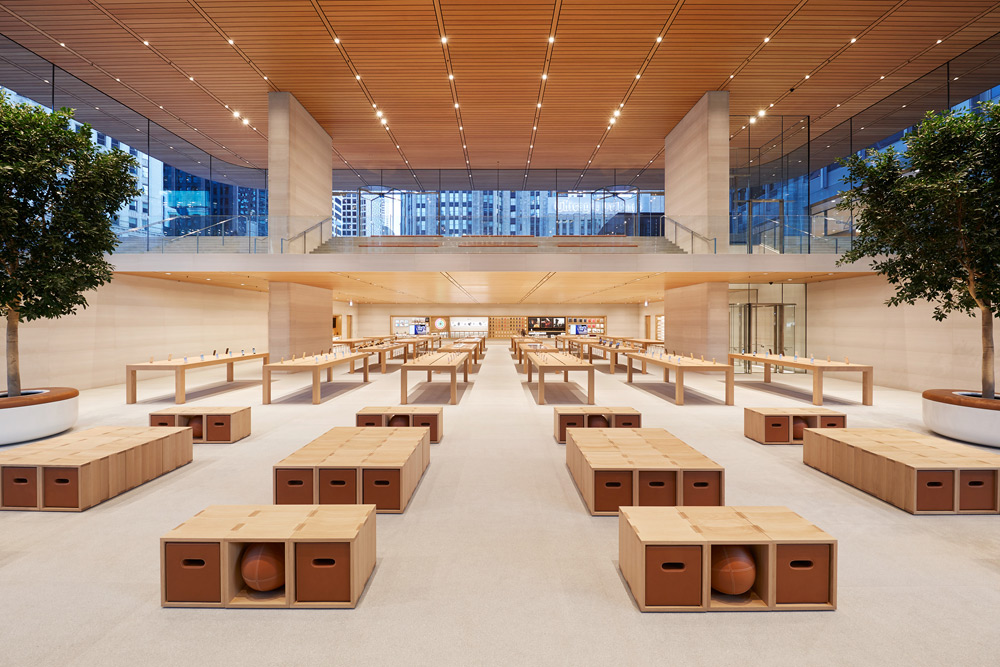Stefan Behling and Angela Ahrendts on the future of retail at Apple Michigan Avenue

Receive our daily digest of inspiration, escapism and design stories from around the world direct to your inbox.
You are now subscribed
Your newsletter sign-up was successful
Want to add more newsletters?

Daily (Mon-Sun)
Daily Digest
Sign up for global news and reviews, a Wallpaper* take on architecture, design, art & culture, fashion & beauty, travel, tech, watches & jewellery and more.

Monthly, coming soon
The Rundown
A design-minded take on the world of style from Wallpaper* fashion features editor Jack Moss, from global runway shows to insider news and emerging trends.

Monthly, coming soon
The Design File
A closer look at the people and places shaping design, from inspiring interiors to exceptional products, in an expert edit by Wallpaper* global design director Hugo Macdonald.
Apple has unveiled its latest store in Chicago, moving down the road from its first US flagship on Michigan Avenue to a new location that bridges the historic Pioneer Court with the city’s river. The store opened on Friday to much fanfare from locals, tourists and Apple super-fans, while Apple CEO Tim Cook was present to hand the Chicago team the keys to their new home.
Foster + Partners has created an exquisite curved glass pavilion on the Chicago riverfront that melds quietly into its surrounds. The carbon-fibre roof – designed to be as thin as possible (and not unlike a MacBook Air in its profile) – is virtually invisible when viewed from across the river or above. The entire 111 by 98 ft structure is supported by four interior pillars, which allow the 32ft glass façade to remain unobstructed. ‘At night, it is even more extreme: there is no building,’ says Stefan Behling, senior executive partner at Foster + Partners. ‘The building is making itself quite respectful. It could have gone King Kong, but it is trying to be humble.’ The store’s architecture certainly whispers to the city, rather than shouts.

Apple Michigan Avenue is Apple’s first in a new generation of the most significant worldwide retail locations.
There’s a palpable sense of inclusivity at Apple Michigan Avenue, from its design to the services offered in-store: ‘The Chicago Series’ programme – co-created with local non-profits and creative organisations – is intended to foster community spirit. ‘All of the locations are completely different. Here [in Chicago], it was all about breaking down the barrier,’ says Behling, whose firm worked closely with the City of Chicago on the project. ‘That was a special problem about this particular location that we felt very strongly about fixing.’
Inside, it’s a textural treat, from the white oak ceilings to the Castagna limestone walls. The architect says that ‘connoisseurs’ will recognise design elements in Michigan Avenue from Apple Park: the stone is the same used in the Steve Jobs Theater, for example, while the timber benches in the plaza are exact replicas of their Park counterparts.
True to form for Apple, the attention to detail is almost fanatical. ‘We [Jony Ive and Foster + Partners] love curves. There are hundreds of models to get this curve right, explains Behling of the limestone walls. ‘It looks like a “nothing” detail, but the work, the obsession... that’s what Jony and everyone does all the time. To make something look really simple is sometimes incredible work.’
A post shared by Wallpaper* (@wallpapermag)
A photo posted by on
The new store heralds the next chapter for the brand’s retail evolution, first touted at the Apple keynote last month Angela Ahrendts, Apple senior vice president of retail. Since taking the helm of Apple’s retail offerings in 2014, Ahrendts has been championing connection, creation and collaboration in-store – the foundations for these, of course, were carefully laid by Steve Jobs.
‘We look forward and envision forward – but I would also say we also look backwards,’ explains Ahrendts. ‘When Steve opened up the very first store, he told all of the teams and everyone that was hired for those 16 years of commerce that the purpose of Apple Retail was “to enrich lives”. Those were his words.’ To wit, one of the most striking traits of the store is how little space is dedicated to products.
Instead, much of its square footage is dominated by features from Apple’s Town Square retail blueprint, including the Genius Grove, a leafy, revamped version of its Genius Bar; The Boardroom, where business customers can network or receive advice and training; The Forum, an amphitheatre-like space that hosts a 6K video wall and the brand’s Today At Apple programme; and The Plaza, an outdoor seating area with free WiFi that is open to the public 24/7. Entirely brand new to the Chicago store is the Genius Gallery, comprising bleacher-like granite steps with cushion seating overlooking the Forum and 6K screen below.

The store features granite floors, Castagna limestone walls, and a white oak ceiling
‘If you really study the stores of the last five years, they all are almost like a product. Every one is a little design evolution,’ Behling explains. A long-term collaborator, Foster + Partners was responsible for the design of Apple’s first ‘global flagship’, opened last year in Union Square, San Francisco; the redesign of the London flagship; and its new spaceship-like HQ in Cupertino.
Of course, there’s the usual smattering of criticism being levelled at the tech giant. But ventures such as Apple Michigan Avenue go some way in proving that the brand’s agenda isn’t perhaps as cynical as believed. ‘A lot of the discussions that we have with Angela are almost philosophical,’ says Behling. ‘What is the future of cities, of retail? What do you want in five or ten years’ time? What should it be like when you go into a city? Do we need a shop? It is a really fundamental question: “What is your vision for the future?”’
With flagship openings slated for Paris, Milan and Bangkok next year, Apple and Foster + Partners seem intent on answering those questions on a global scale. Behling likens his firm’s eight-year partnership with Apple to a marriage. ‘You know each other well, and everything is a continuation, a refinement – it gets better and better,’ says Behling. ‘It’s a life process. And there’s a deeper dream in all of this.’
INFORMATION
For more information, visit the Apple website and Foster + Partners website
ADDRESS
Apple
401 Michigan Avenue
Chicago IL 60611
Receive our daily digest of inspiration, escapism and design stories from around the world direct to your inbox.