This Québec school evokes a calming atmosphere in tune with nature
This redesigned Québec school inspires a new paradigm in its architecture genre by creating a welcoming, home-like and nature-inspired environment
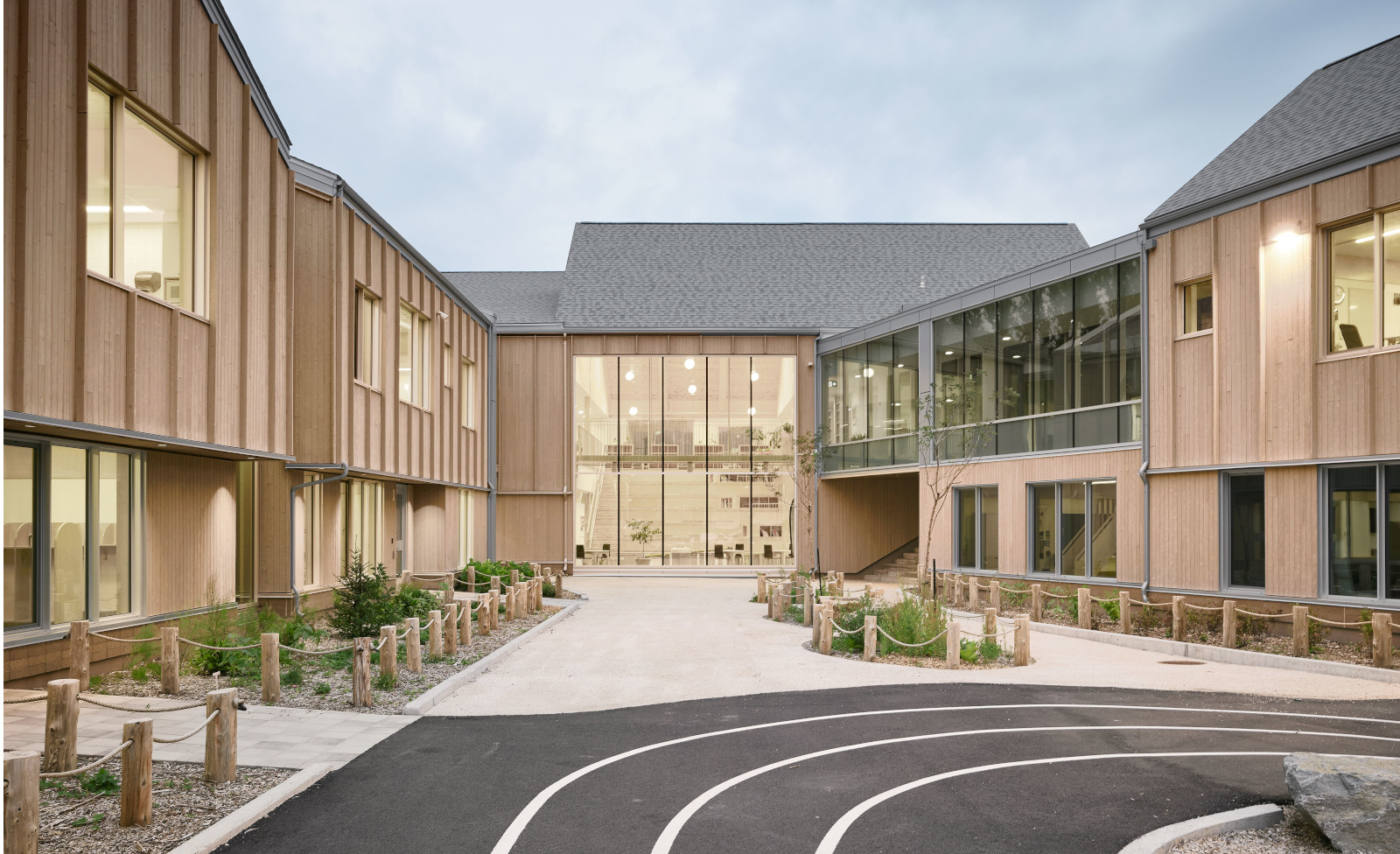
Receive our daily digest of inspiration, escapism and design stories from around the world direct to your inbox.
You are now subscribed
Your newsletter sign-up was successful
Want to add more newsletters?

Daily (Mon-Sun)
Daily Digest
Sign up for global news and reviews, a Wallpaper* take on architecture, design, art & culture, fashion & beauty, travel, tech, watches & jewellery and more.

Monthly, coming soon
The Rundown
A design-minded take on the world of style from Wallpaper* fashion features editor Jack Moss, from global runway shows to insider news and emerging trends.

Monthly, coming soon
The Design File
A closer look at the people and places shaping design, from inspiring interiors to exceptional products, in an expert edit by Wallpaper* global design director Hugo Macdonald.
With this Québec school project in the heart of Saguenay in the Chicoutimi district, three architectural firms joined forces to break the boundaries in education architecture. Agence Spatiale, Appareil Architecture and BGLA architecture took on the challenge to redesign a school which now inspires and redefines its entire genre.
École de l’Étincelle is set in Joachim Park, in the Chicoutimi district of Saguenay. It now represents a welcoming space that is friendly and accessible to the children that will attend. Saguenay is an area of very distinct culture that is defined by its surrounding natural environment, which includes local fjords and rivers. To respond to this, the architects focused on utilising local resources, constructing the school entirely out of wood - from the framework to its interior design.
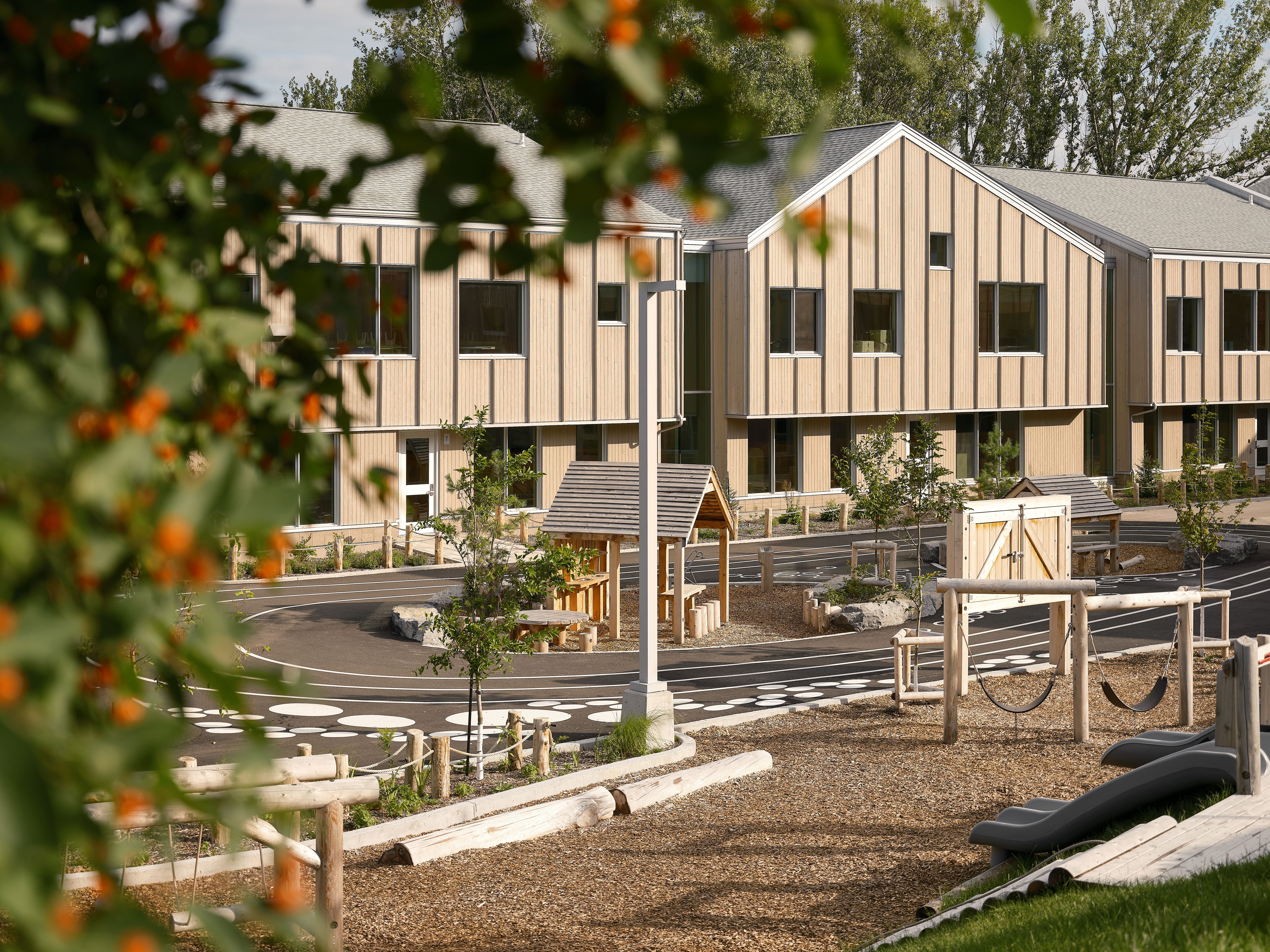
École de l’Étincelle: a Québec school with a special twist
Separated into three different wings, the whole is easily navigable, helping with orientation as well as the children's safety. In the central wing, the traditional library is a welcoming, communal space with emphasis on collaboration. It overlooks into the surrounding courtyard. It is also the home of a series of culinary labs, with interior structures built to the students' scale.
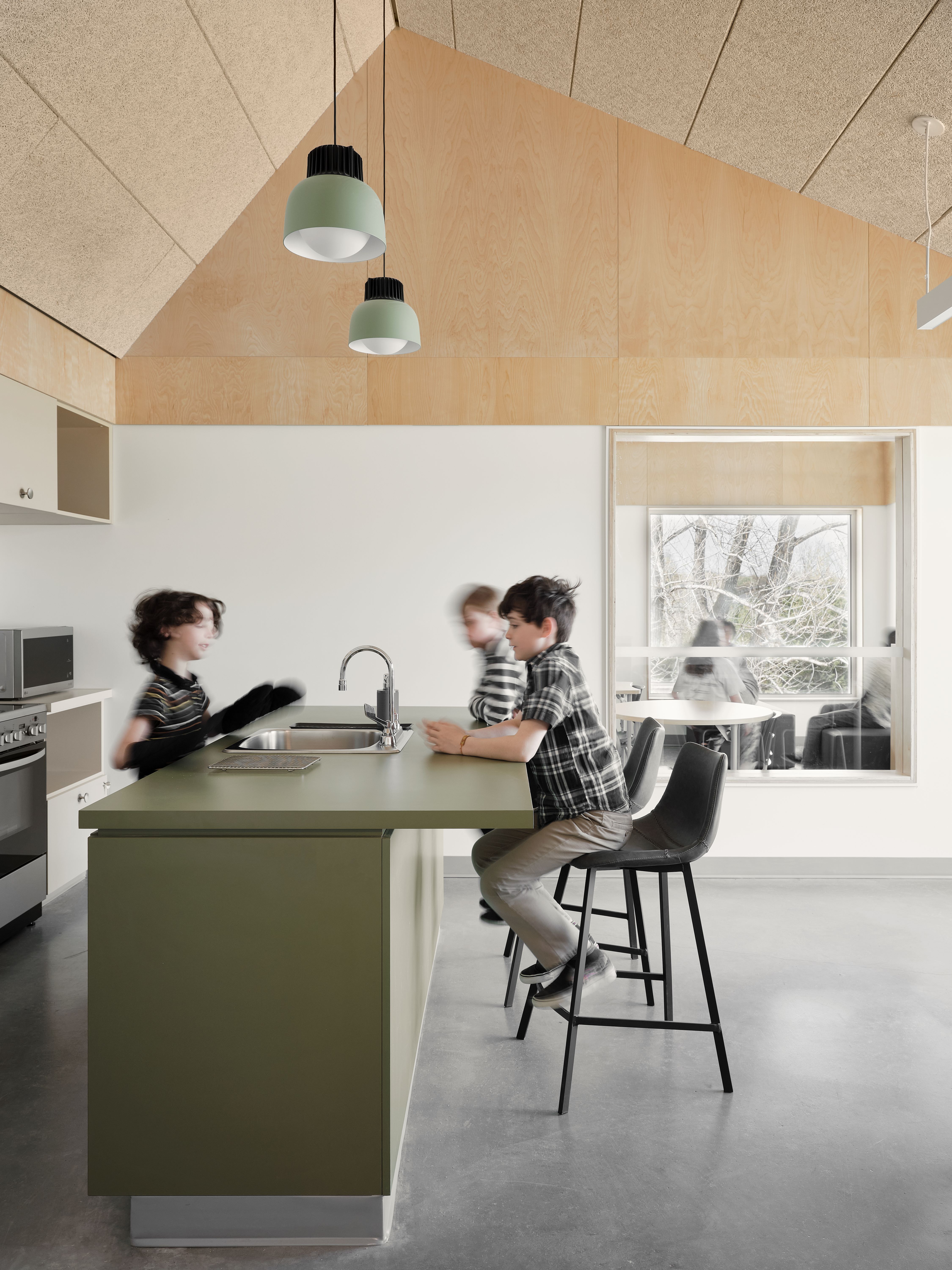
The roofing of the lateral wings is sloped in a loose saw-tooth arrangement, emulating a cottage feel. Its shape further divides the space internally into three distinct areas. The classrooms are found here, positioned to benefit from the natural, northern sunlight. Radiant interstices connect each cottage-like space, which provide a visual opening towards the courtyard.
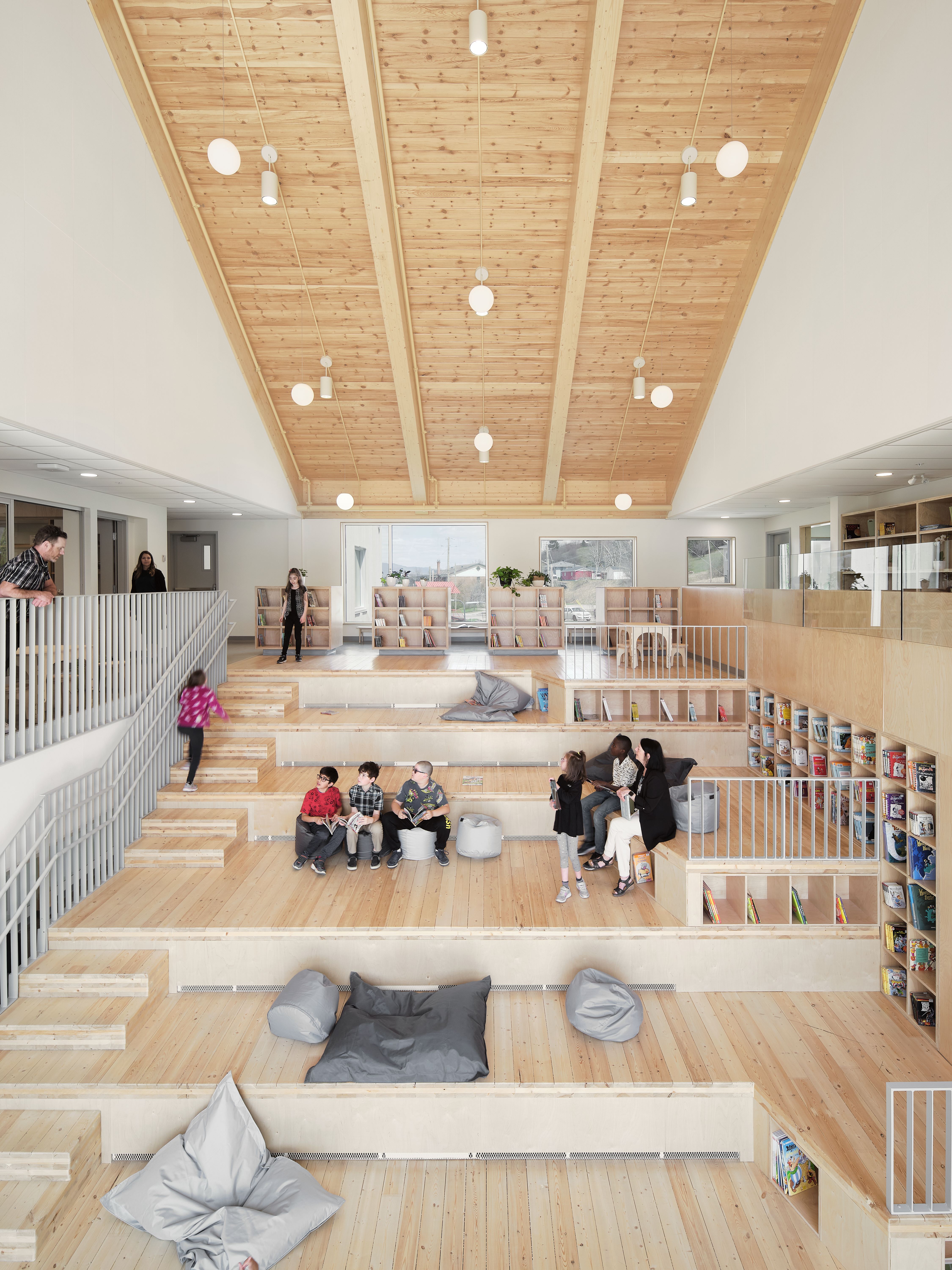
A key architectural feature is the central communal space titled ‘ The Chalet’. Designed to have domestic-like features, it includes a small living room, a kitchen with an island, and a dining area.
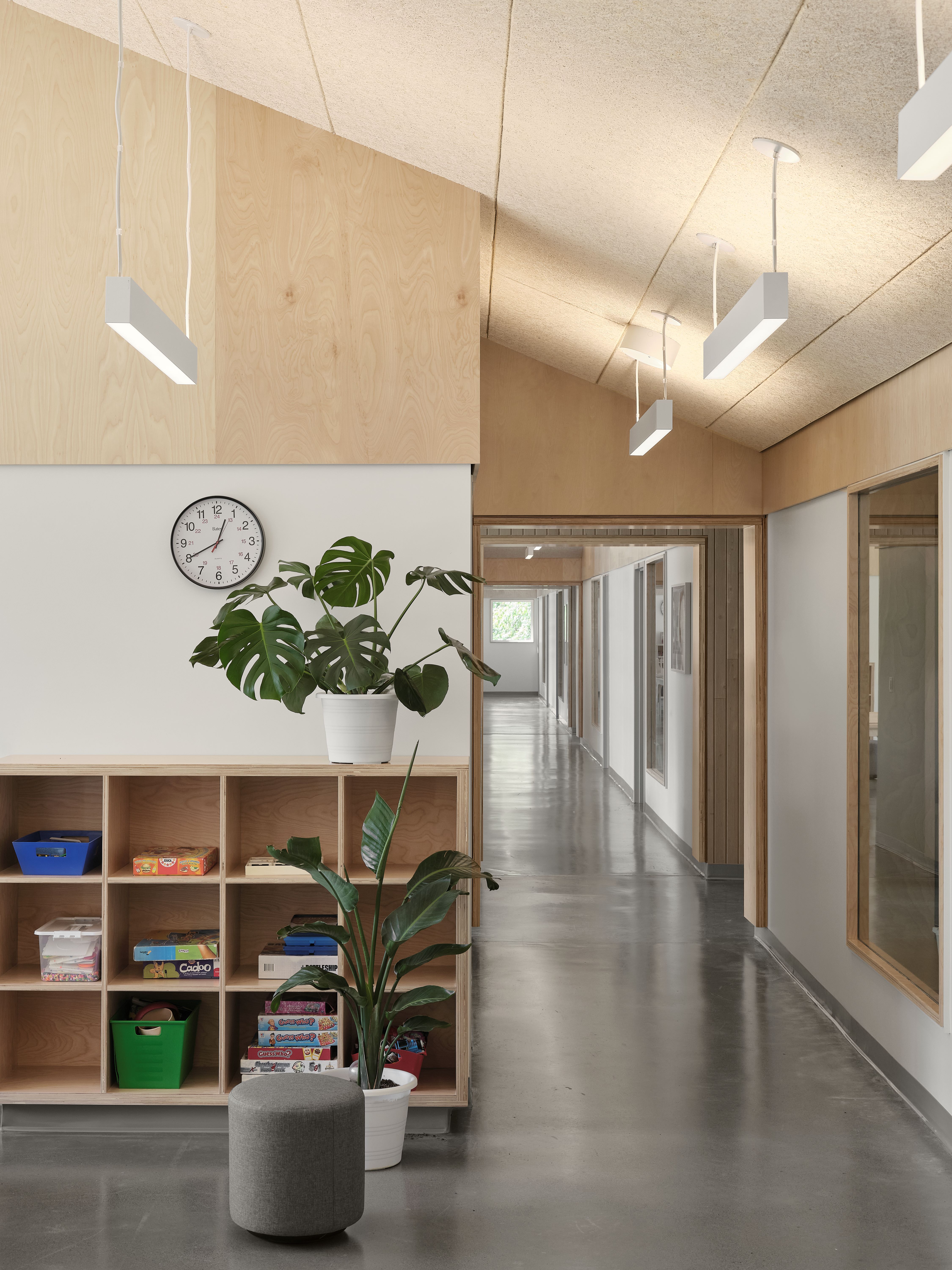
Staying in tune with the vibrant natural environment, the architects aimed high with their sustainable architecture agenda in terms of energy efficiency and materiality. The entire building is temperature controlled through centralised air-source heat pumps, which filter fresh air throughout. The Quebec school aims to achieve a LEED V4 certification, which recognizes efforts in energy performance and reductions in the ecological footprint; all the while providing an example of education architecture hat is firmly rooted in its context.
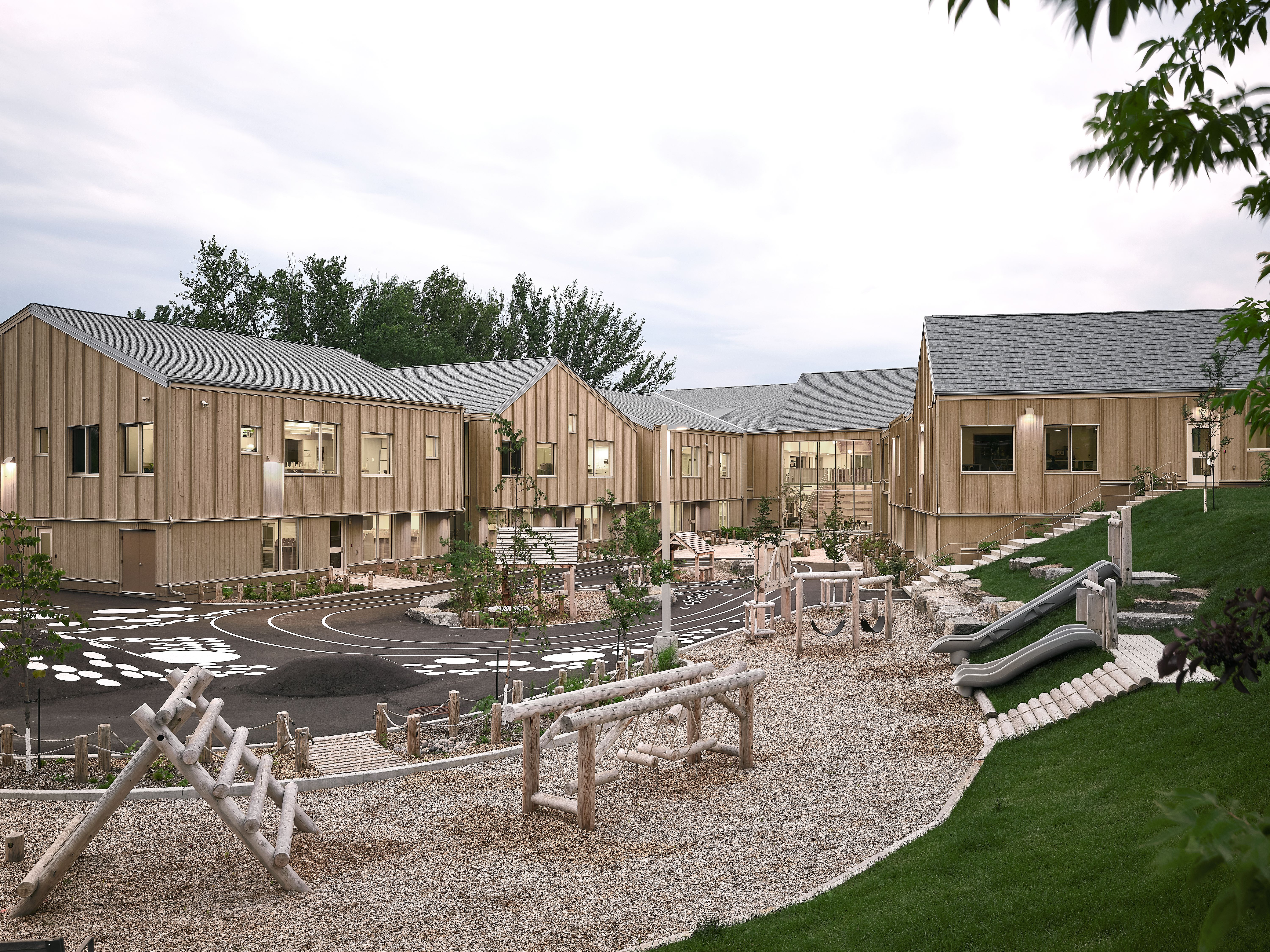
Receive our daily digest of inspiration, escapism and design stories from around the world direct to your inbox.
Tianna Williams is Wallpaper’s staff writer. When she isn’t writing extensively across varying content pillars, ranging from design and architecture to travel and art, she also helps put together the daily newsletter. She enjoys speaking to emerging artists, designers and architects, writing about gorgeously designed houses and restaurants, and day-dreaming about her next travel destination.