What's in store for 2021 Exhibit Columbus in Indiana
The 2021 edition of Exhibit Columbus, the Indiana city's annual architecture festival is about to open its doors, promising site specific installations, debates and exploration on ‘middle America'

Hadley Fruits - Photography
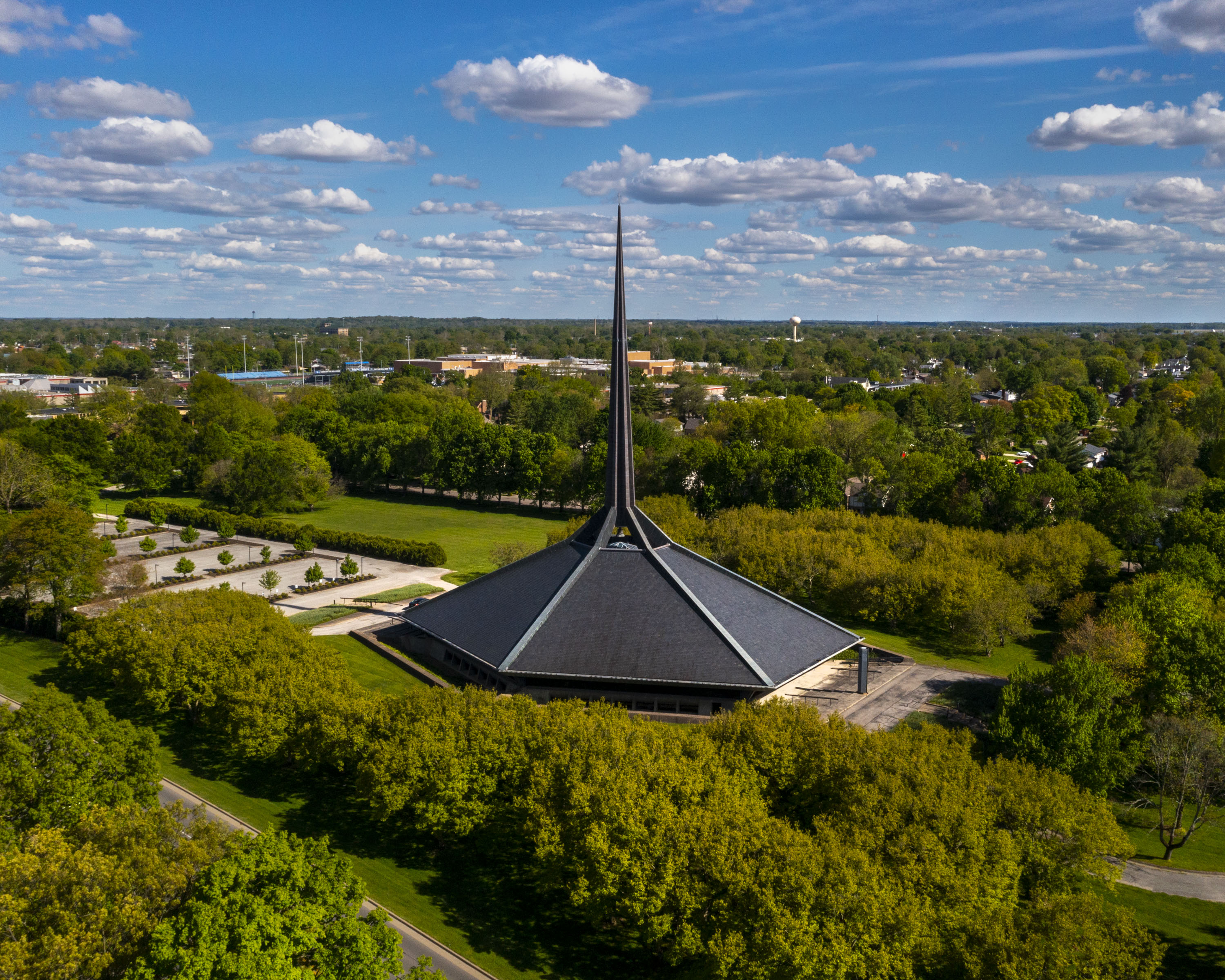
Receive our daily digest of inspiration, escapism and design stories from around the world direct to your inbox.
You are now subscribed
Your newsletter sign-up was successful
Want to add more newsletters?

Daily (Mon-Sun)
Daily Digest
Sign up for global news and reviews, a Wallpaper* take on architecture, design, art & culture, fashion & beauty, travel, tech, watches & jewellery and more.

Monthly, coming soon
The Rundown
A design-minded take on the world of style from Wallpaper* fashion features editor Jack Moss, from global runway shows to insider news and emerging trends.

Monthly, coming soon
The Design File
A closer look at the people and places shaping design, from inspiring interiors to exceptional products, in an expert edit by Wallpaper* global design director Hugo Macdonald.
‘Exhibit Columbus was created as a way to reignite interest in the story of Columbus and its architectural legacy,' muses the American architecture festival's director Anne Surak, reflecting on the event's origins. ‘When we started Exhibit Columbus, we thought Columbus was not being as audacious, architecturally, as it had historically been.’ Now, some five years and three festival cycles on, 2021 Exhibit Columbus is about to throw open its doors to the public, engaging with the city's modernist architecture – while placing progressive architecture and forward-thinking debates surrounding the urban environment at its core.
‘The legacy of Columbus architecture was being archived, in a sense, and not moving forward,’ Surak continues. ‘Our goal was really to reactivate this heritage, recontextualise the buildings that the town is so famous for, and provide an engaging way to get architects and designers to create a dialogue with what was already here, while also experimenting with bold ideas.’
For a city of its size (population just a little over 48,000), Columbus, Indiana, has a wealth of fascinating architecture. From Eero Saarinen’s First Christian Church to a library by IM Pei, Kevin Roche's Cummins Engine Headquarters and SOM’s Edward Charles Bassett's City Hall, the city is a treasure trove of midcentury gems – and more. Working with the city's architectural, cultural and wider heritage, the Exhibit Columbus team crafted an event (each cycle of which stretches across two years with annual, year-round events) that uses various touchstones and values that feel inherently of their place and tell the story of this corner of Southern Indiana. ‘Three key words were developed during the first Exhibit Columbus exhibition: design, education, and fabrication,’ continues Surak.
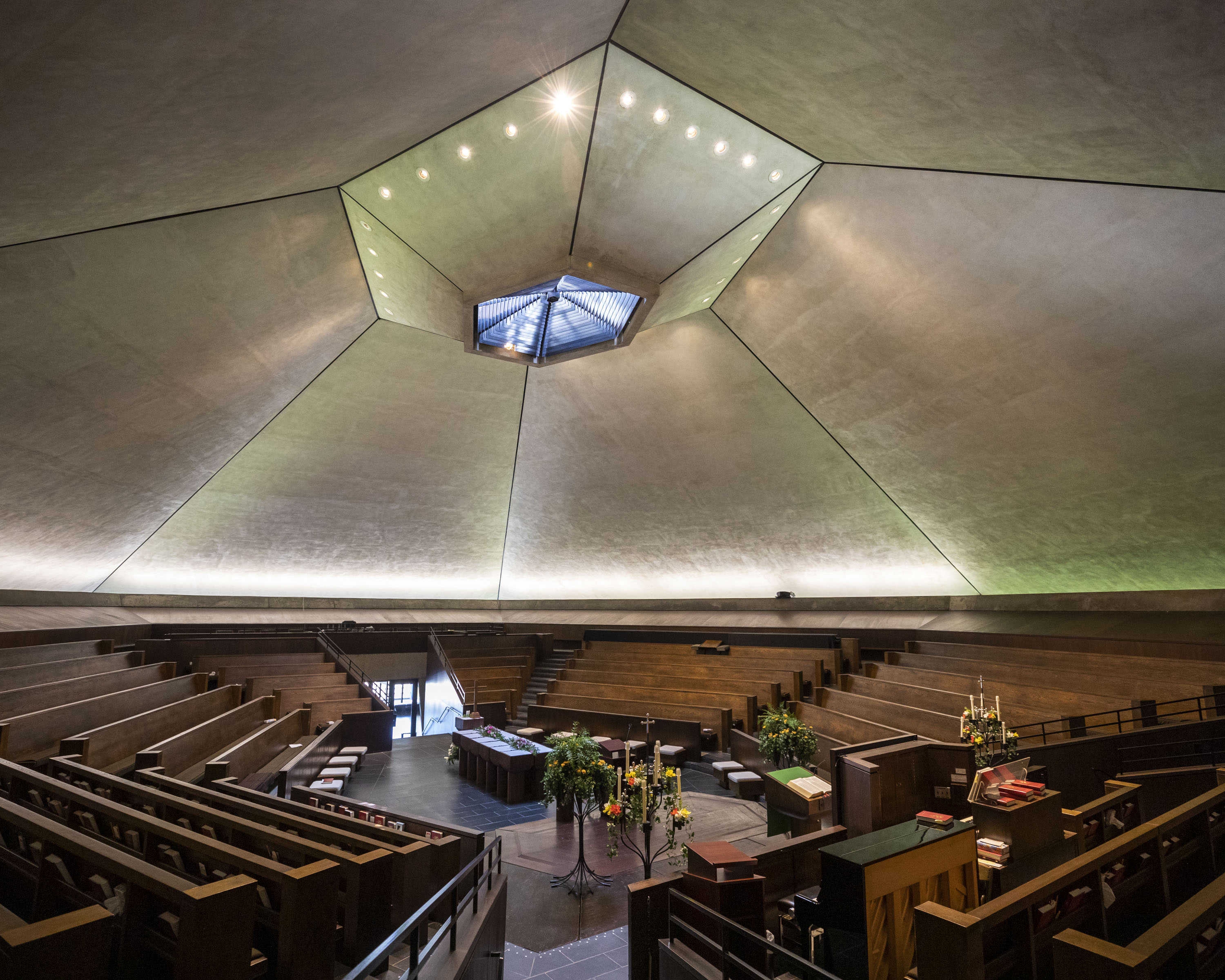
Interior, North Christian Church, Eero Saarinen, 1964
This year, co-curators Iker Gil and Mimi Zeiger have set the question ‘New Middles: From Main Street To Megalopolis, What Is The Future of The Middle City?’, which will run alongside a varied programme of talks and exhibitions, including five installations across town by five studios that recieved a J Irwin and Xenia S Miller Prize: Dream the Combine from Minneapolis, USA; ecosistema urbano from Miami and Madrid, Spain; Future Firm from Chicago, USA; Olalekan Jeyifous from Brooklyn, USA; and Sam Jacob Studio from London, UK.
Blending large scale installations, pavilions, debates and idea exchange, as well as education activities is crucial in making this event a key driver for awareness of architecture in the region. It also emphasises that appreciating great design and having a valuable architectural heritage is not preserved for larger urban centres – and this is something this year's theme in particular is seeking to explore more.
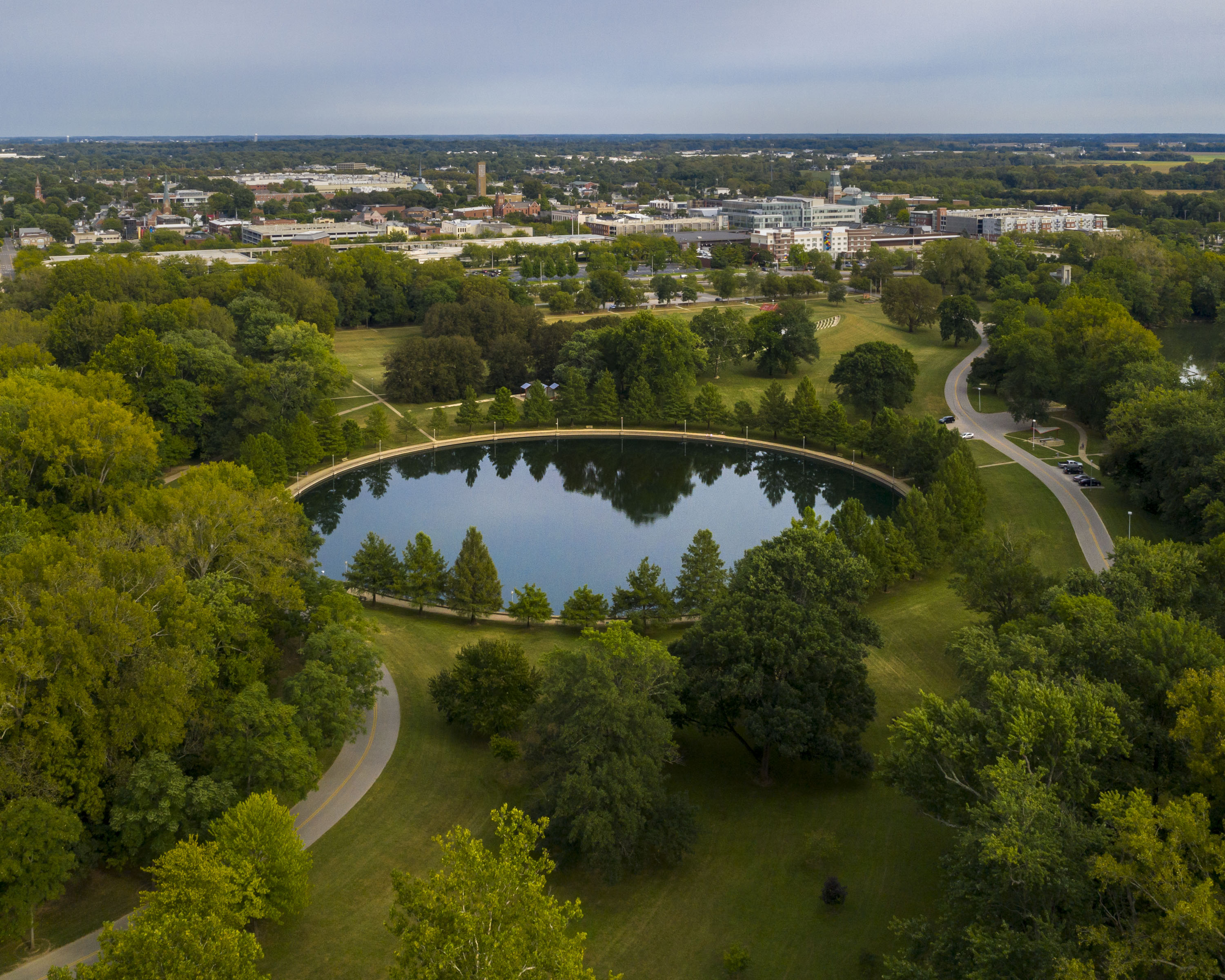
Mill Race Park, Michael Van Valkenburgh and Stanley Saitowitz, 1992
Surak feels Columbus is perfectly placed to do that: ‘Columbus has a very long history of visionary leadership and community collaboration. This is not only an exhibition that’s made by a small group of people. It is an effort that is touched by hundreds of different people in the community: the students making their project at Columbus North High School; the Department of Public Works helping move materials around for a design team; local fabricators without whom we couldn’t build our installations; ten different community partners working with us to create educational events. [...] It’s challenging, but there’s something really authentic about it... because it is real. The authenticity comes with the true care and excitement the community brings to Exhibit Columbus.'
While the architectural participation and wider connections are global, and the event broadcasts far beyond the city's – and state's – borders, keeping the idea of ‘local' central to the festival is also important, especially when it comes to the city's younger generation. It is also one of the aspects of the festival that is closer to Surak's heart.
‘Our emphasis on education and engaging young people in our work [inspires me]. One of the key facets of the exhibition is the High School Design Team. The Design Team participates through the two-year cycle of events. They design and build a project alongside professional architects and designers,' she explains. ‘We’re really proud of that engagement.' Celebrating locality and community, while raising important questions within urban design and architecture that can resonate widely within the industry, in many settings, this is an event that feels open to all.
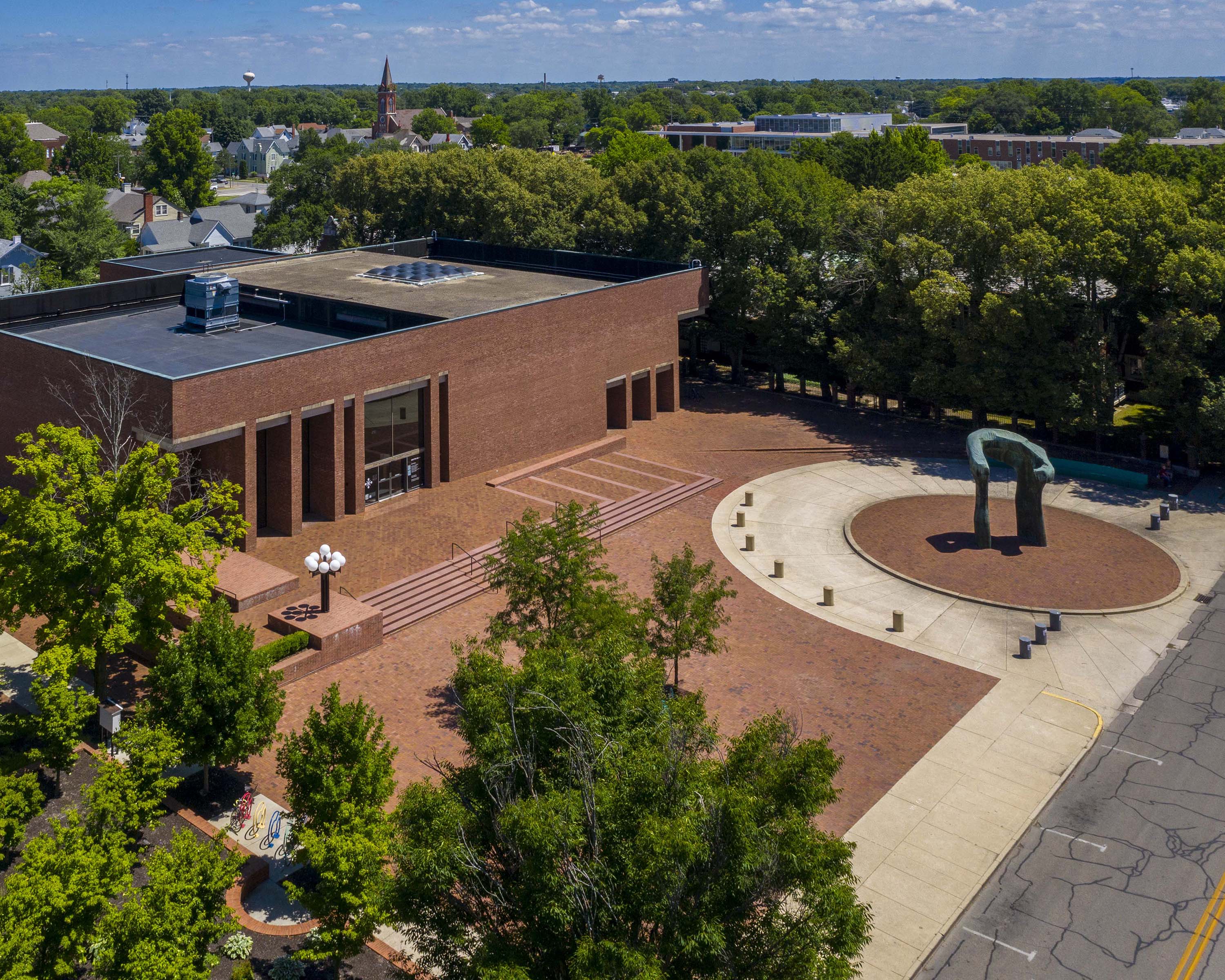
Cleo Rogers Memorial Library, I.M. Pei, 1969
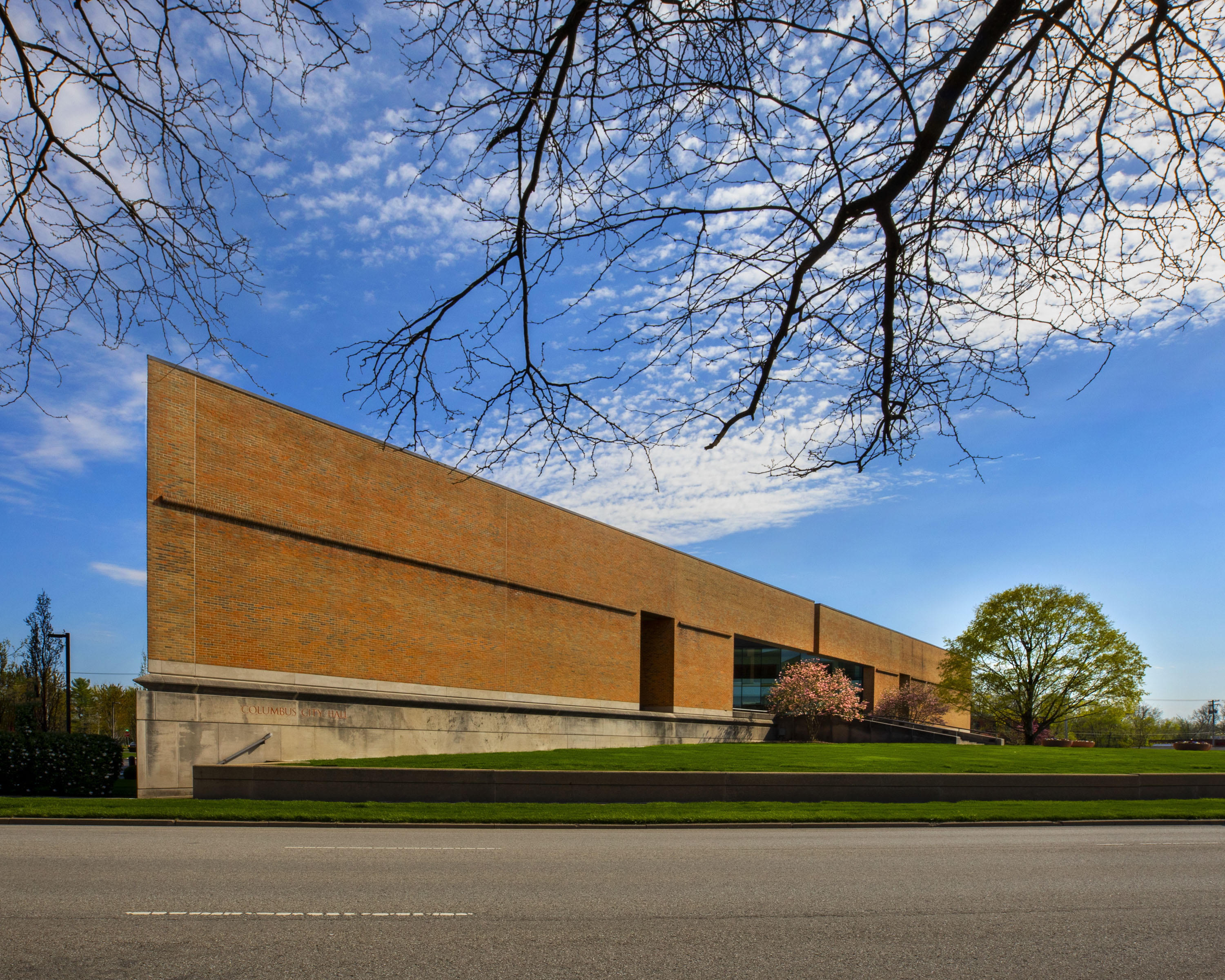
Columbus City Hall, Edward Bassett, 1981
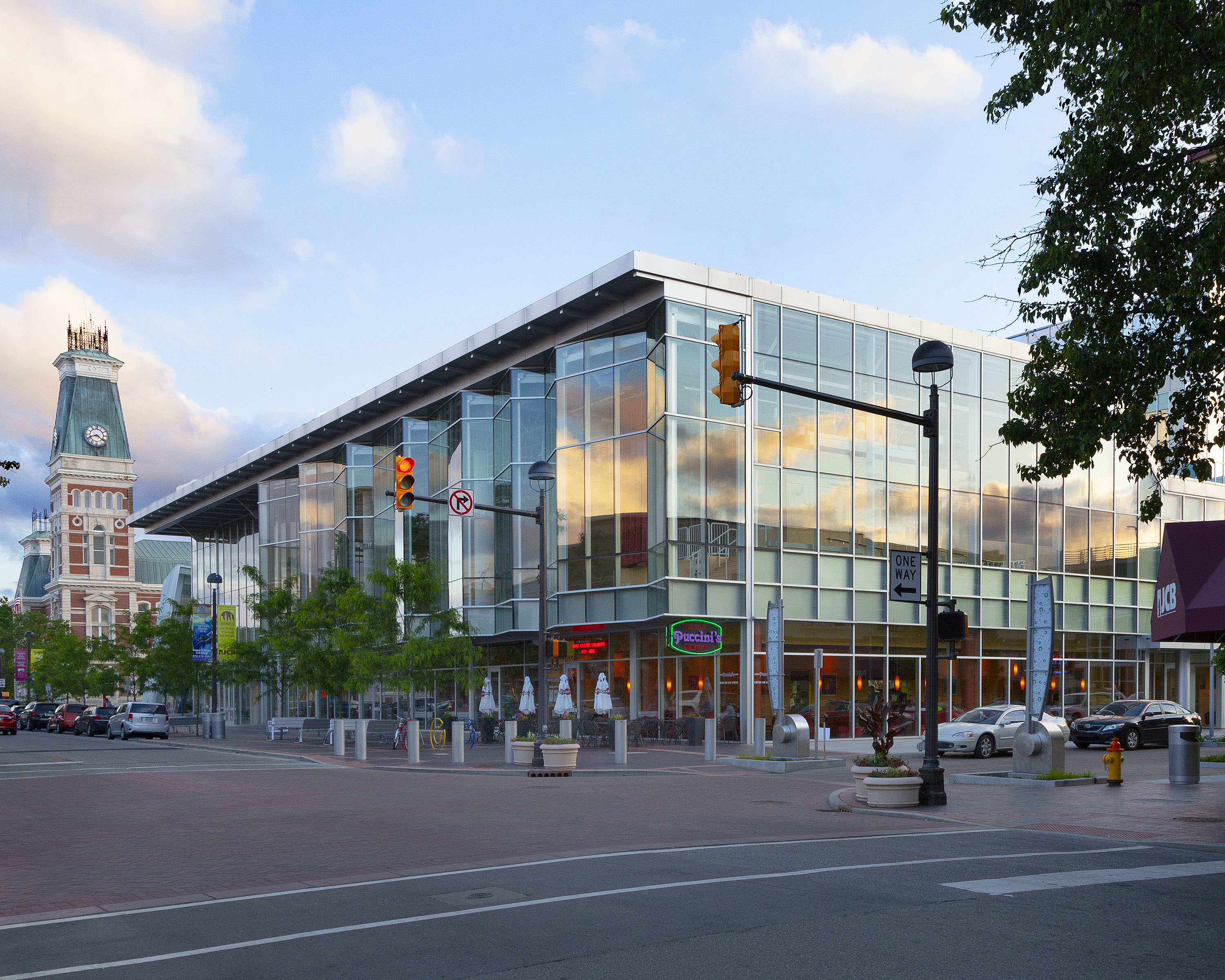
The Commons, Koetter Kim, 2011
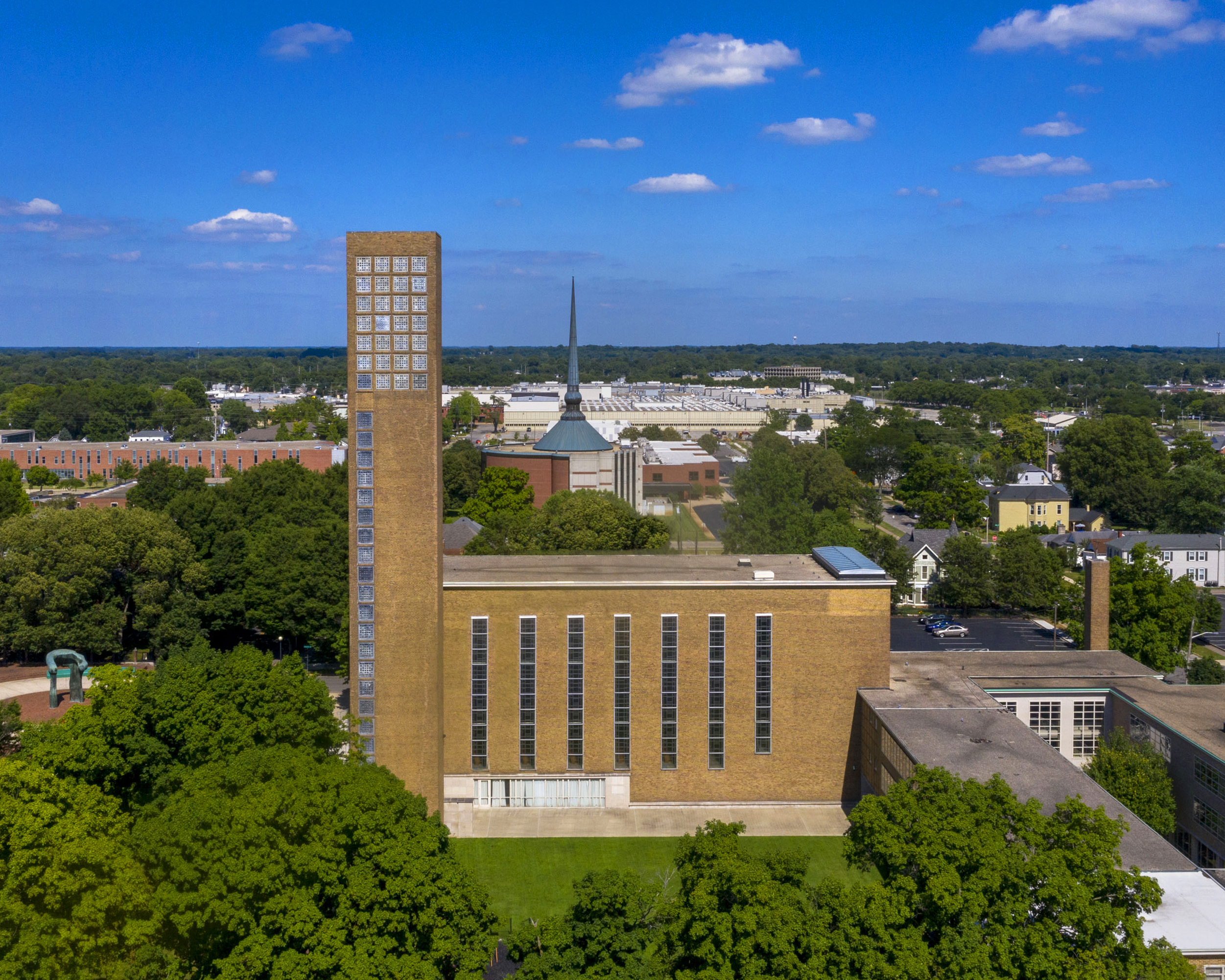
First Christian Church, Eliel Saarinen, 1942
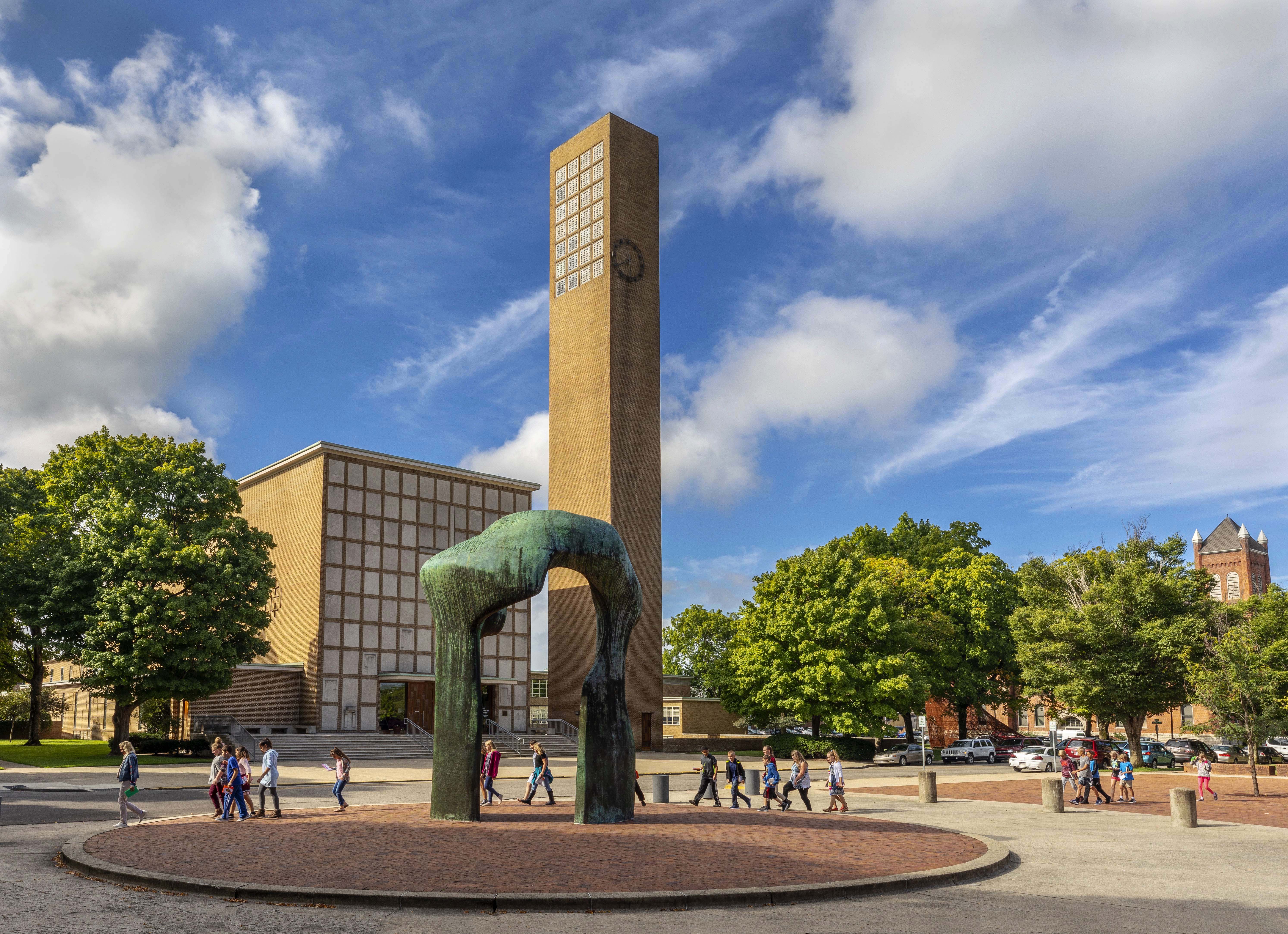
First Christian Church, Eliel Saarinen, 1942
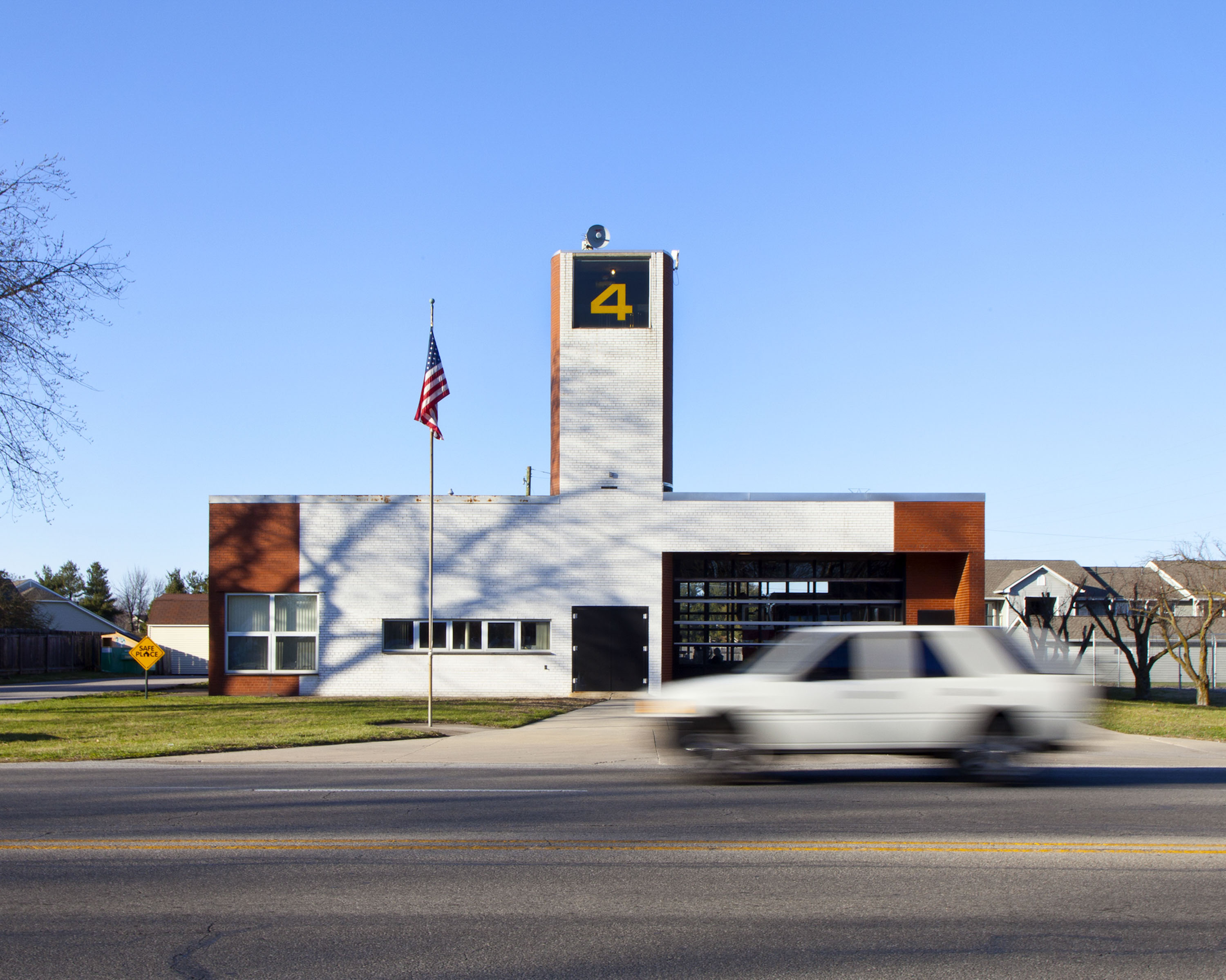
Fire Station 4, Robert Venturi, 1967
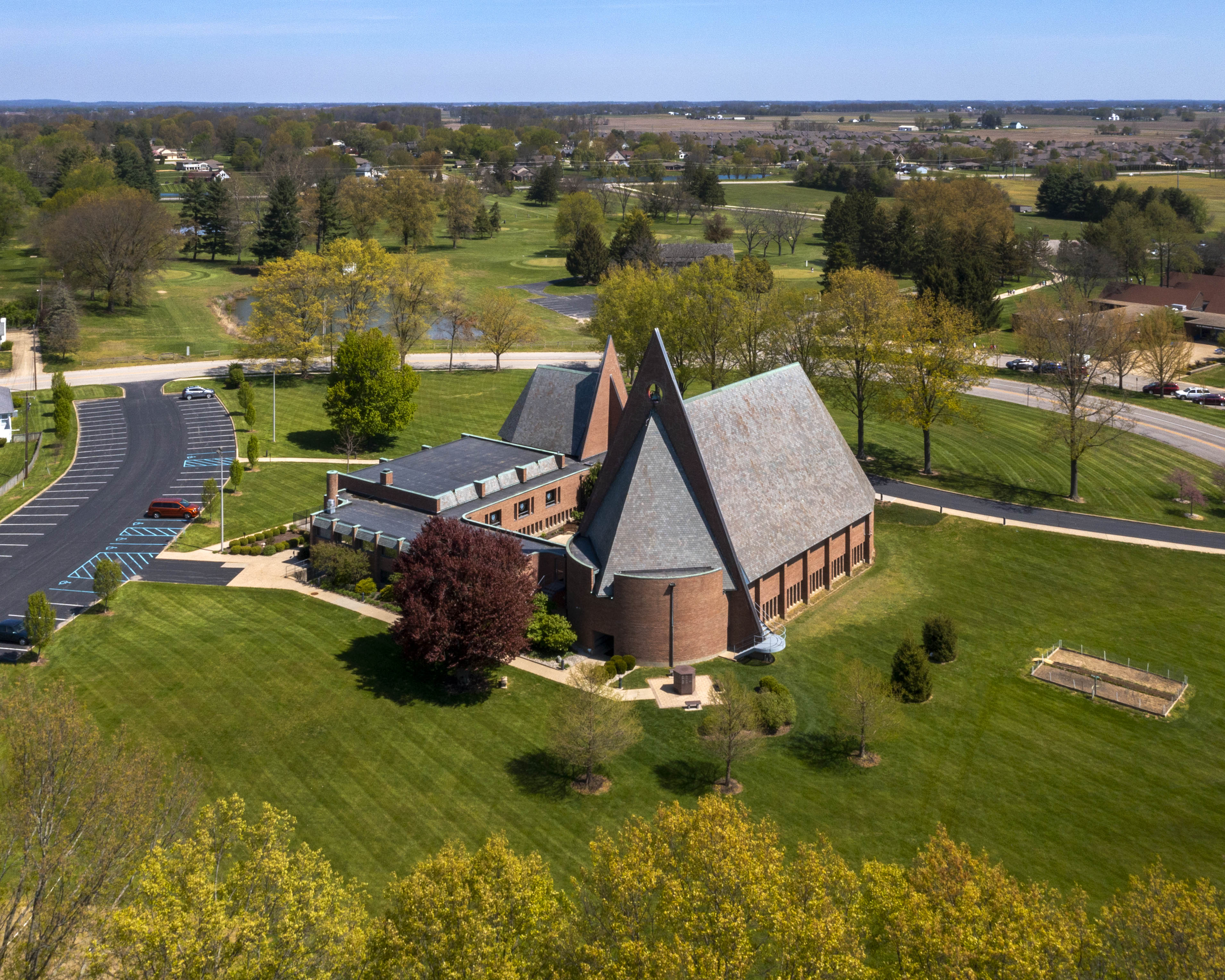
First Baptist Church, Harry Weese, 1965
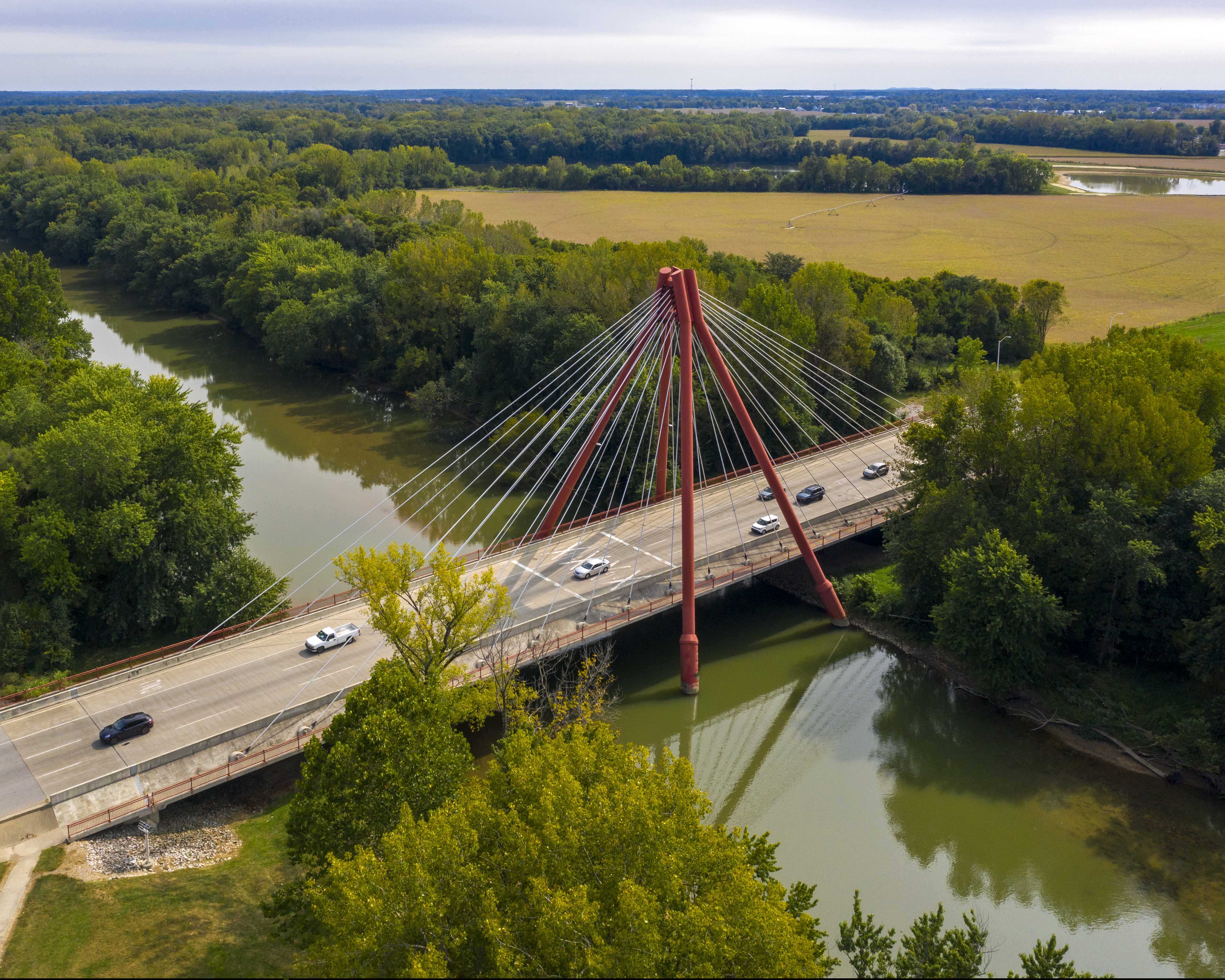
Columbus Gateway Project, 1997
INFORMATION
Receive our daily digest of inspiration, escapism and design stories from around the world direct to your inbox.
Ellie Stathaki is the Architecture & Environment Director at Wallpaper*. She trained as an architect at the Aristotle University of Thessaloniki in Greece and studied architectural history at the Bartlett in London. Now an established journalist, she has been a member of the Wallpaper* team since 2006, visiting buildings across the globe and interviewing leading architects such as Tadao Ando and Rem Koolhaas. Ellie has also taken part in judging panels, moderated events, curated shows and contributed in books, such as The Contemporary House (Thames & Hudson, 2018), Glenn Sestig Architecture Diary (2020) and House London (2022).
