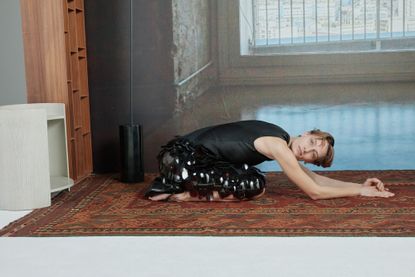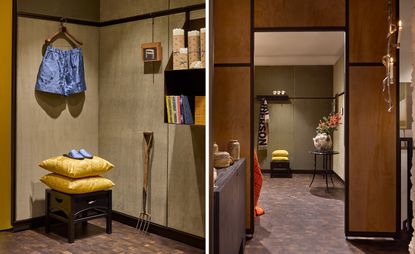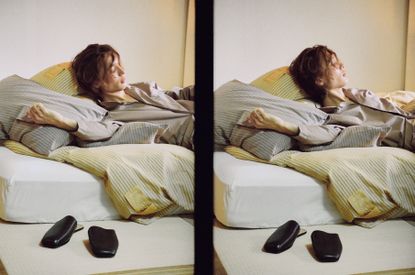Fashion & Beauty
Our design-minded take on the worlds of fashion and beauty includes insider news, features and interviews, which spotlight rising talent, the industries’ leading figures, and the latest products and innovations
Explore Fashion & Beauty
-
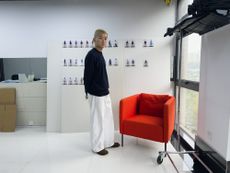
The rising style stars of 2026: Zane Li, fashion’s new minimalist
As part of the January 2026 Next Generation issue of Wallpaper*, we meet fashion’s next generation. First up, Zane Li, whose New York-based label LII is marrying minimalism with architectural construction and a vivid use of colour
By Orla Brennan Published
-
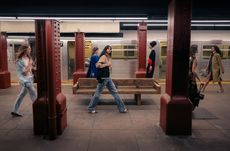
The Wallpaper* style team recall their personal style moments of 2025
In a landmark year for fashion, the Wallpaper* style editors found joy in the new – from Matthieu Blazy’s Chanel debut to a clean slate at Jil Sander
By Jack Moss Published
-
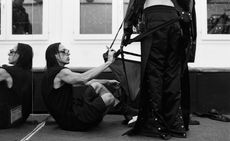
These illuminating interviews tell the story of 2025 in style, from Rick Owens to runway magic
Exploring themes of creativity, resilience and facing fashion’s future, a series of intriguing conversations from the style pages of Wallpaper* in 2025
By Jack Moss Published
-

Carolyn Bessette Kennedy and Maria Callas inspire Max Mara Atelier’s ‘determined and dynamic’ winter collection
The house’s couture line is dedicated every season to a single garment – the coat. Here, designer Laura Lusuardi talks Wallpaper* through the collection
By Scarlett Conlon Published
-
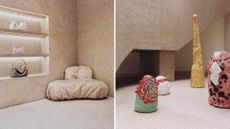
In 2025, fashion retail had a renaissance. Here’s our favourite store designs of the year
2025 was the year that fashion stores ceased to be just about fashion. Through a series of meticulously designed – and innovative – boutiques, brands invited customers to immerse themselves in their aesthetic worlds. Here are some of the best
By Anna Solomon Published
-

Lucila Safdie’s ‘feminine and surreal’ womenswear is inspired by teenage bedrooms and internet lore
The latest in our Uprising series, the Central Saint Martins graduate is honing a pastel-shaded vision rooted in depictions of girlhood in film and literature
By Orla Brennan Published
-
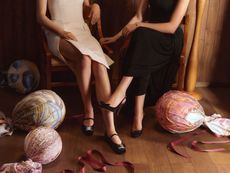
Ferragamo gifts come imbued with glamour and nostalgia this season
Bespoke Partnership
In a series of short films and images, the Italian fashion house celebrates gift-giving and offers an array of wishlist-worthy examples, from bags to shoes and scarves
By Jack Moss Published
-
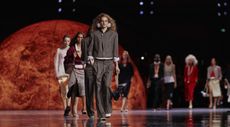
Debuts, dandies, Demi Moore: 25 fashion moments that defined 2025 in style
2025 was a watershed year in fashion. As selected by the Wallpaper* style team, here are the 25 moments that defined the zeitgeist
By Jack Moss Published
-
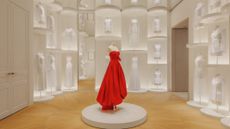
Inside Christian de Portzamparc’s showstopping House of Dior Beijing: ‘sculptural, structural, alive’
Daven Wu travels to Beijing to discover Dior’s dramatic new store, a vast temple to fashion that translates haute couture into architectural form
By Daven Wu Published
-

25 of the best beauty launches of 2025, from transformative skincare to offbeat scents
Wallpaper* beauty editor Mary Cleary selects her beauty highlights of the year, spanning skincare, fragrance, hair and body care, make-up and wellness
By Mary Cleary Published
-
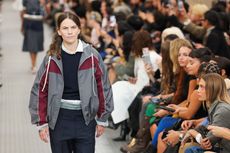
Ten of the best track jackets for channelling a 1970s-meets-1990s cool
As a ‘Marty Supreme’ track jacket makes a bid for viral garment of 2025 – thanks to one Timothée Chalamet – the Wallpaper* style team selects ten of the best tracksuit and coach jackets for men and women, each encapsulating an easy, nostalgia-tinged elegance
By Jack Moss Published
-
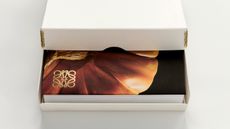
These fashion books, all released in 2025, are the perfect gift for style fans
Chosen by the Wallpaper* style editors to inspire, intrigue and delight, these visually enticing tomes for your fashion library span from lush surveys on Loewe and Louis Vuitton to the rebellious style of Rick Owens and Jean Paul Gaultier
By Jack Moss Published
-
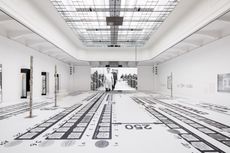
Inside Helmut Lang’s fashion archive in Vienna, which still defines how we dress today
New exhibition ‘Séance de Travail 1986-2005’ at MAK in Vienna puts Helmut Lang’s extraordinary fashion archive on view for the first time, capturing the Austrian designer-turned-artist’s enduring legacy
By Sofia Hallström Published
-
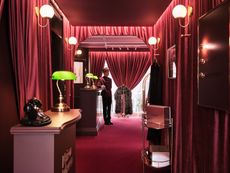
Mytheresa’s new St Moritz ‘concierge’ is a Wes Anderson-esque wonderland
Studio Boum has designed the ephemeral ‘members’ club’ in the Alpine town, which will see the fashion e-retailer host a series of events and workshops over the ski season
By Jack Moss Published
-
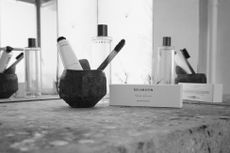
How to brush your teeth like Rick Owens
The Dark Prince of Fashion collaborates with oral care brand Selahatin to create a toothpaste, mouthwash, mouth spray, and toothbrush. ‘You don’t need to have many things, but the essential things should be made special,’ says Owens
By Mary Cleary Published
-
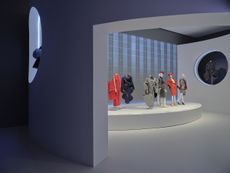
Inside the Melbourne exhibition which puts fashion renegades Rei Kawakubo and Vivienne Westwood in conversation
‘Westwood Kawakubo’ at the National Gallery of Victoria (NGV) in Melbourne draws on the designers’ shared ‘spirit of rebellion’, curators Katie Somerville and Danielle Whitfield tell Wallpaper*
By Jack Moss Published
-

Wallpaper* Gift Guides: What beauty editor Mary Cleary has on her wishlist
Wallpaper* contributing beauty editor Mary Cleary shares the items she is hoping to unwrap this holiday season – from transporting fragrances to a must-have skincare device
By Mary Cleary Published
-

King of cashmere Brunello Cucinelli on his new biographical docu-drama: ‘This is my testimony’
Directed by Cinema Paradiso’s Giuseppe Tornatore, ‘Brunello: the Gracious Visionary’ premiered in cinematic fashion at Rome’s Cinecittà studios last night, charting the meteoric rise of the deep-thinking Italian designer
By Scarlett Conlon Published
-
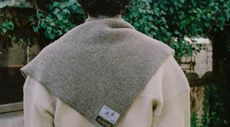
Our guide to shopping from fashion’s rising stars and independent makers this festive season
As part of our Uprising series – which celebrates fashion’s rising talents – Orla Brennan collates the ways you can invest in independent brands for truly special gifting
By Orla Brennan Published
-

Matthieu Blazy takes to the New York subway for his joyful sophomore Chanel show
At the disused Bowery station in downtown Manhattan, Blazy channelled New York’s distinct energy for his first Métiers d’Art show – an astute balance of fantasy and reality
By Jack Moss Published
-
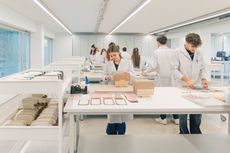
At its academy, Prada sets an agenda for the future: ‘Technology cannot replace the ability to work with your hands’
Wallpaper* takes a trip to the Prada Group Academy in Scandicci, Tuscany, where Prada CEO Andrea Guerra and CMO Lorenzo Bertelli outline the future of Italian craft on the institution’s 25th anniversary
By Scarlett Conlon Published
-
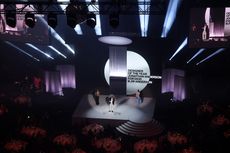
All the winners from The Fashion Awards 2025
Every winner from The Fashion Awards 2025, which took place at the Royal Albert Hall yesterday evening in a ceremony presented by Colman Domingo
By Jack Moss Published
-

Brunello Cucinelli’s festive takeover of Harrods turns the department store into a cashmere wonderland
The Umbrian fashion house has taken over the store’s Brompton Road windows, celebrating the spirit of its home town of Solomeo in fantastical fashion
By Jack Moss Published
-

In BDSM biker romance ‘Pillion’, clothes become a medium for ‘fantasy and fetishism’
Costume designer Grace Snell breaks down the leather-heavy wardrobe for the Alexander Skarsgård-starring Pillion, which traces a dom/sub relationship between a shy parking attendant and a biker
By Zoe Whitfield Published
-

Kat Milne is the designer behind fashion’s most intriguing retail spaces
Infused with elements of the surreal, Kat Milne has designed stores for the likes of Marc Jacobs, Sandy Liang and A24. ‘People are looking for a more tactile experience,’ she tells Wallpaper*
By Belle Hutton Published
-
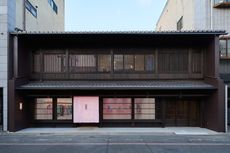
Issey Miyake’s HaaT flagship in Kyoto transforms a former sugar store into a pink-hued haven
Renovating a traditional timber building dating back over a century, the Issey Miyake offshoot’s new Kyoto store is a conversation between past and present
By Danielle Demetriou Published
-
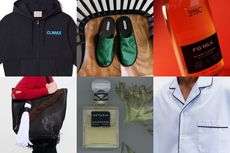
Wallpaper* Gift Guides: What our Fashion & Beauty Features Director, Jack Moss, has on his wishlist
Festive gifting is about a balance of indulgence and comfort, says Wallpaper* Fashion & Beauty Features Director Jack Moss – here encapsulated in silk slippers, classic pyjamas and an oil cleanser based on ancient bathing rituals
By Jack Moss Published
