Architecture in LA: sandcastles, swimming pools, pavements and post-modernism
Post-modernism grew up here on the boulevards between Sunset and Venice, behind nameless shop-fronts on the strip; it learnt its limits, abused them and reached a mid-life crisis. The city sprawled, we followed: houses in the Hills, Downtown rising – speed up to see the city from the Freeway, freewheeling, keep dreaming. While you’re at this stand-still, let us hit you up with a spurting syringe of architecture – from concrete blocks and sheaths of glass, Béton Brut to the Broad, sandcastles and swimming pools, from Echo Park to Bel-air – let this city get under your skin. Those dusty dreams still might come true, unless your demons find you first...

Receive our daily digest of inspiration, escapism and design stories from around the world direct to your inbox.
You are now subscribed
Your newsletter sign-up was successful
Want to add more newsletters?

Daily (Mon-Sun)
Daily Digest
Sign up for global news and reviews, a Wallpaper* take on architecture, design, art & culture, fashion & beauty, travel, tech, watches & jewellery and more.

Monthly, coming soon
The Rundown
A design-minded take on the world of style from Wallpaper* fashion features editor Jack Moss, from global runway shows to insider news and emerging trends.

Monthly, coming soon
The Design File
A closer look at the people and places shaping design, from inspiring interiors to exceptional products, in an expert edit by Wallpaper* global design director Hugo Macdonald.
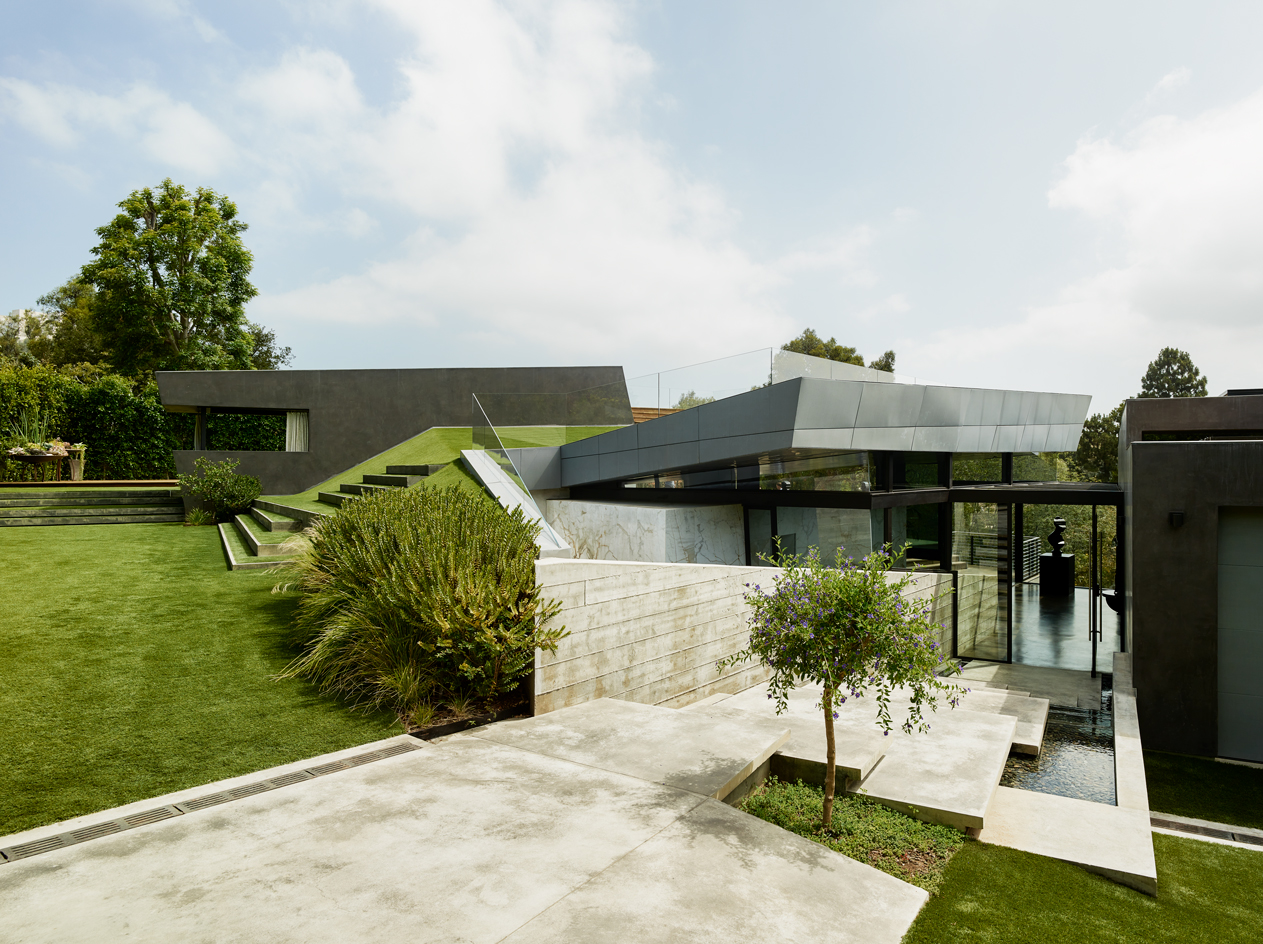
Barrington Residence
Eric Rosen Architects
The clients that approached Eric Rosen Architects to design their family home, the Barrington Residence, were keen to realise a property that relished in the southern California climate, whilst fulfilling their desire for an indoor/outdoor living experience. A keen admirer of Gordon Matta-Clark’s ‘Splitting’, Eric Rosen Architects imbued a design inspired by the architect-artist’s seminal cut buildings.
Writer: Luke Halls
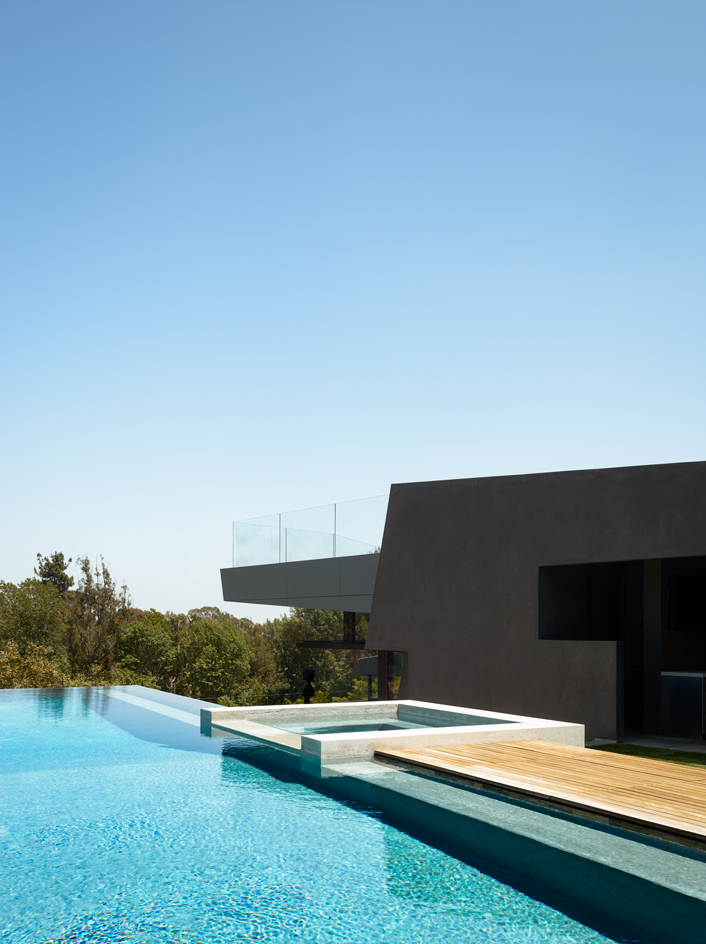
Barrington Residence
Eric Rosen Architects
Rolling down a hillside, the original home occupying the plot stimulated very little connection with its surroundings – which includes views of the Getty Museum to the north and vistas to the east. Inspired to resolve the disjointedness the home projected, Eric Rosen Architects sliced into the descending slope, creating an entry to the main level spaces now set deeper into the hillside. The topographical cut provides sprawling views of the surrounding landscape, courtesy of full-height glazing, finished overhead by a glass ceiling.
Writer: Luke Halls
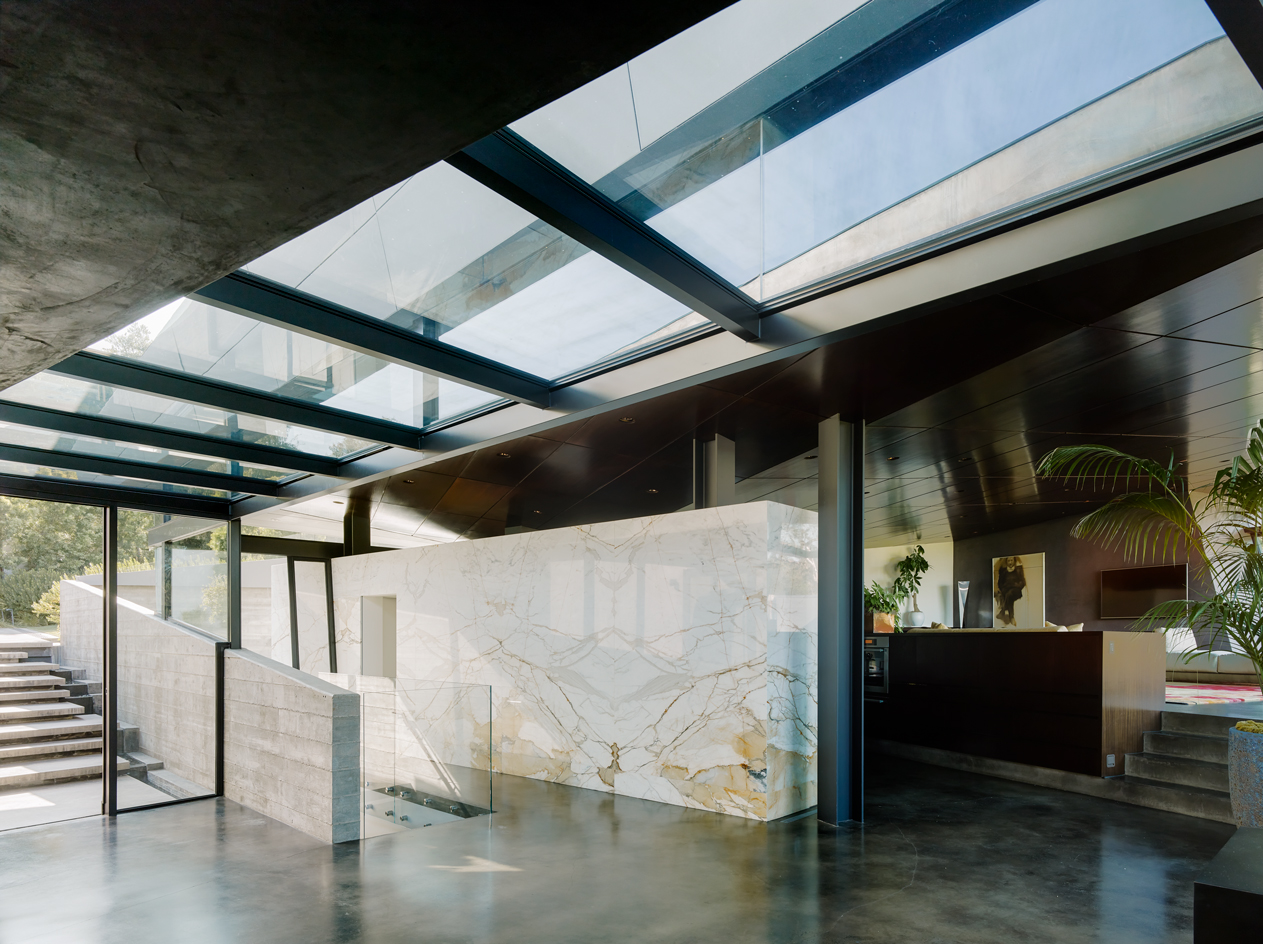
Barrington Residence
Eric Rosen Architects
The hillside incision crawls downwards, featuring a cantilevered concrete staircase that leads to a communal gathering space which is flanked by the master suite, further bedrooms and a guest suite. The pool house appears to rise out of the ground, which foreshadows a series of ascending and descending planes – interior and exterior living spaces crossing boundaries between roof and yard, yard and deck, deck and interior space – which culminates in a secluded light well and zen garden.
Writer: Luke Halls
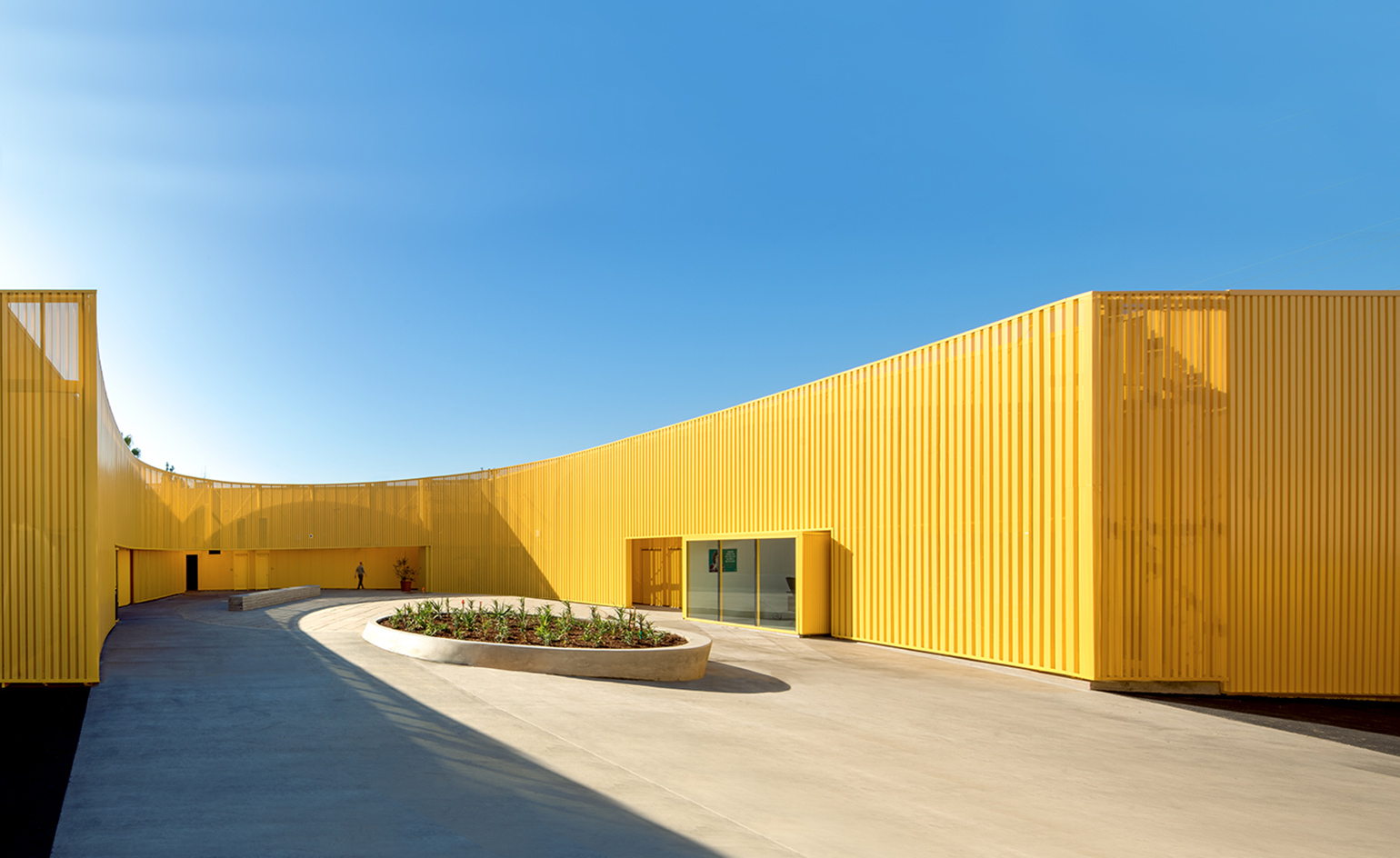
Ánimo South Los Angeles Charter High School
Brooks + Scarpa
Brooks + Scarpa has designed new facilities for Ánimo South Los Angeles Charter High School, following the unfortunate burning down of half of the campus as the result of a faulty air conditioning unit. The most visually striking addition to the new structure is the 20 ft yellow metal wall, which wraps around the building’s exterior and forms a central courtyard at the heart of the facilities.
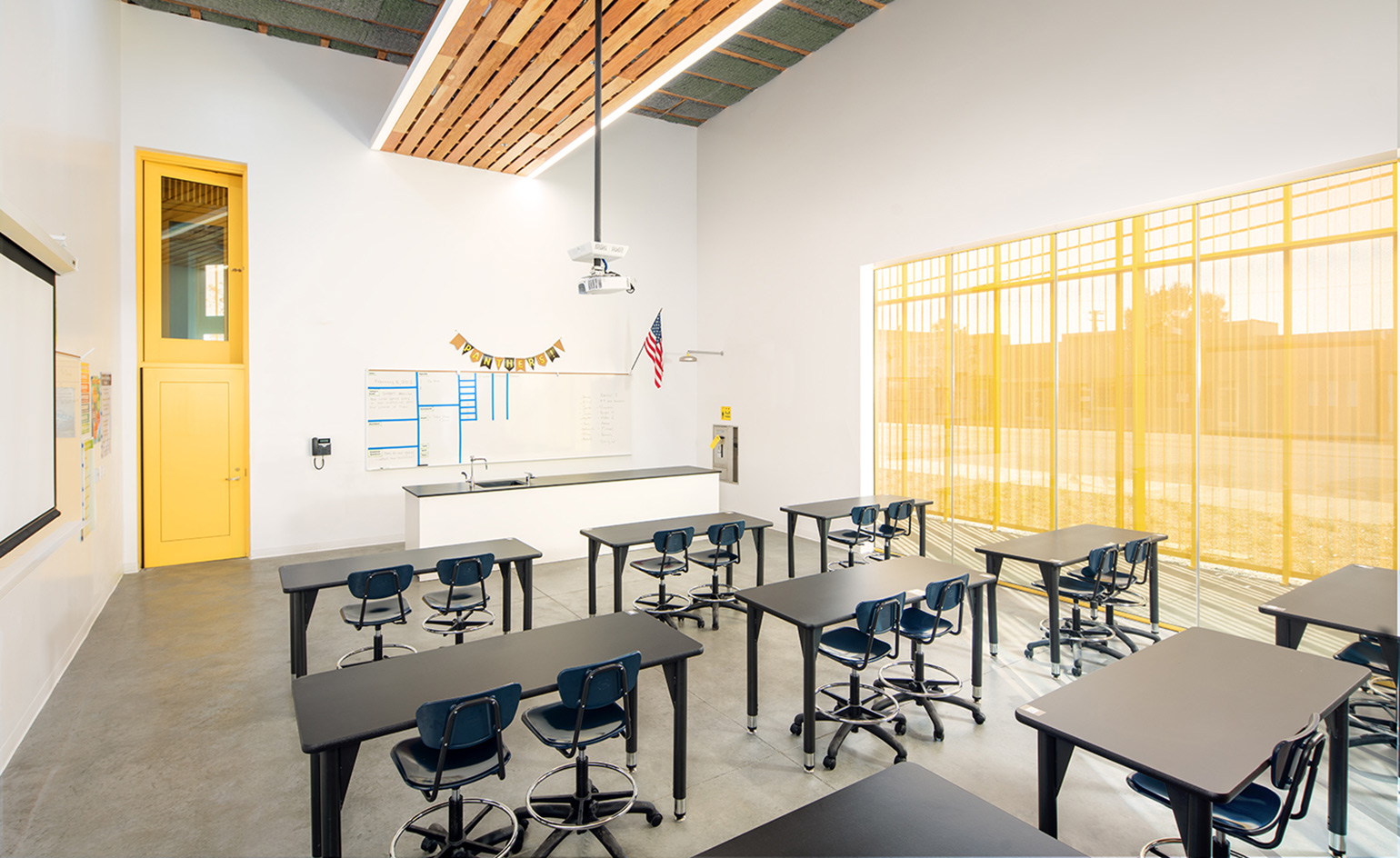
Ánimo South Los Angeles Charter High School
Brooks + Scarpa
18,000 sq ft in size, the space was designed to reflect the school’s ethos of being a safe environment for study and socialising. Cost-effective in production, the perforated anodized aluminium façade maximises security, enhances privacy and filters natural light and ventilation throughout the new rooms. The new facilities include 11 new classrooms, two new science labs, administrative and counselling offices and more.
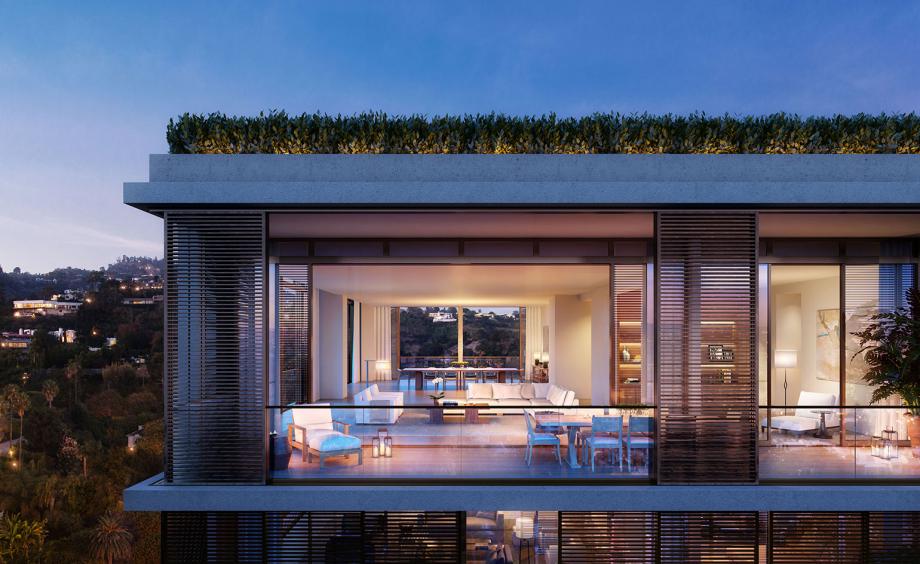
The Residences at The West Hollywood Edition
John Pawson
Private residences and the unparalleled services and amenities of a high class hotel combine at one of the most highly anticipated Los Angeles residency projects to date. 20 residences range from one to four bedrooms in size, and are modern and comfortable, reflective of the building’s location at the corner of Sunset Boulevard and Doheney Drive.
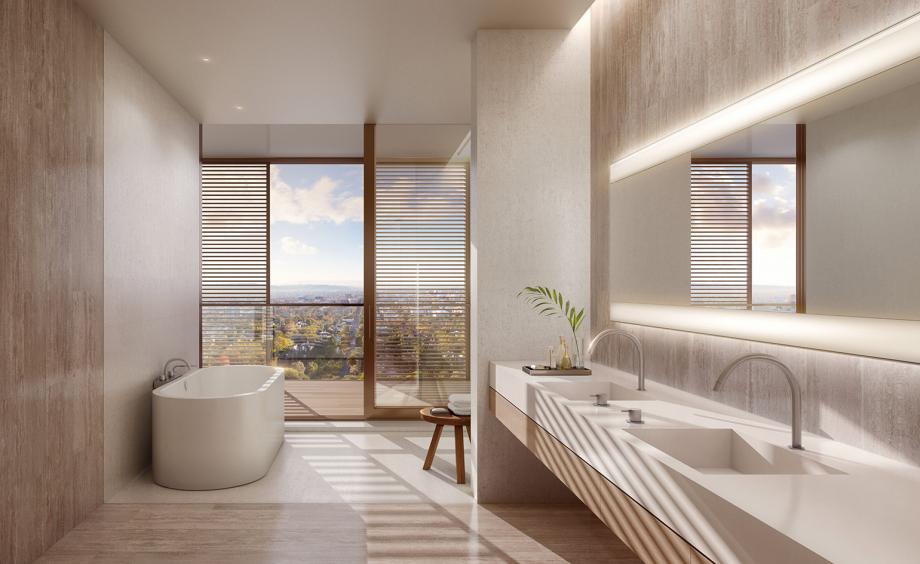
The Residences at The West Hollywood Edition
John Pawson
Pawson’s signature architectural style of pared down, understated luxury is recognisable in warm timber and neutral colours, creating a seamless, serene and minimalist environment. Outside, long terraces wrap around the building, offering an abundance of outdoor space to the residents. The project is pinned for completion in late 2018.
Receive our daily digest of inspiration, escapism and design stories from around the world direct to your inbox.
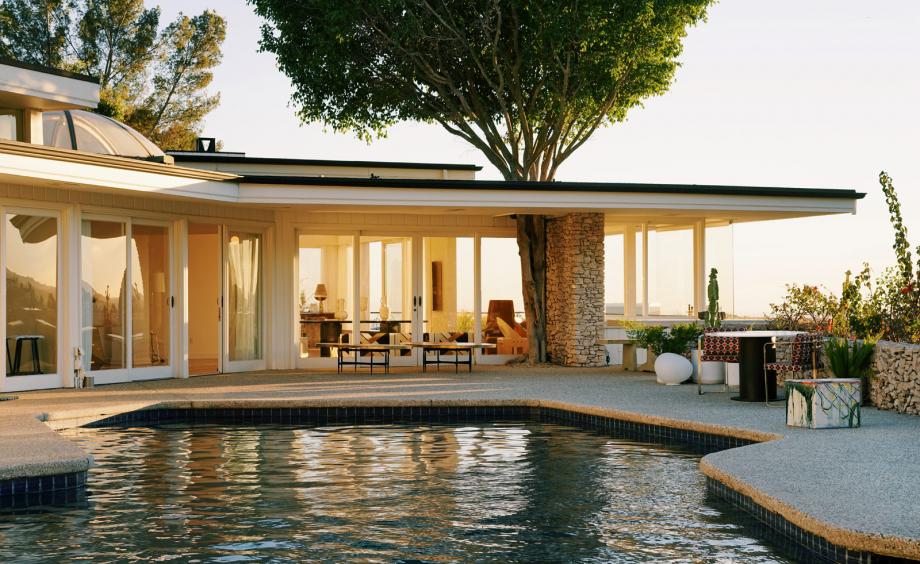
Casa Perfect
Rex Lotery/David Hyun
Former home to Elvis Presley and encompassing panoramic LA views, expansive space and light and a neat Hockey-style pool, furniture design brand The Future Perfect moved into this mid-century modernist Trousdale Estates build and redesigned it into a 3,000 sq ft showroom space.
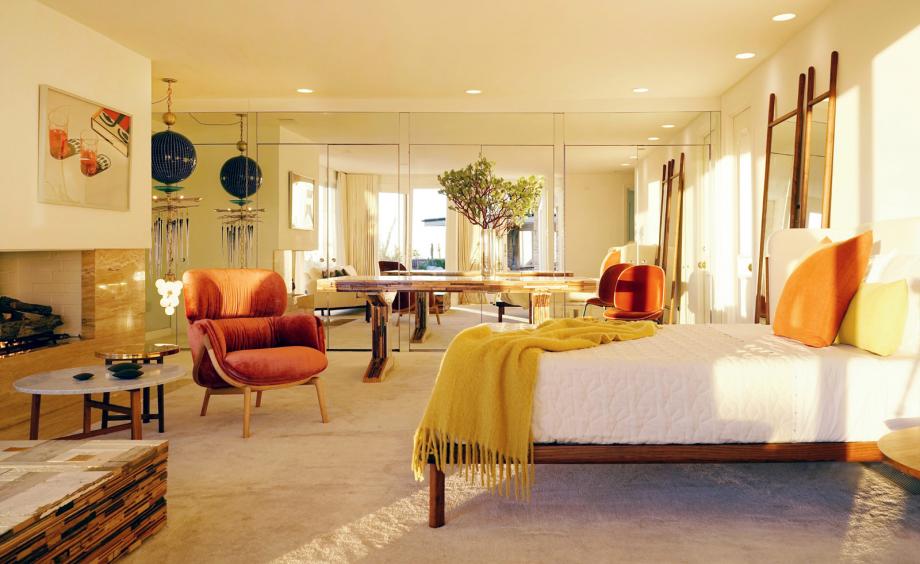
Casa Perfect
Rex Lotery/David Hyun
Redesigned by architect David Hyun, full height windows and details dating back to Presley’s domestic tenure provide the perfect backdrop for The Future Pefect’s expertly chosen pieces, perpetuating a sophistic aesthetic effect that revels in ‘vivid celluloid dreams’.
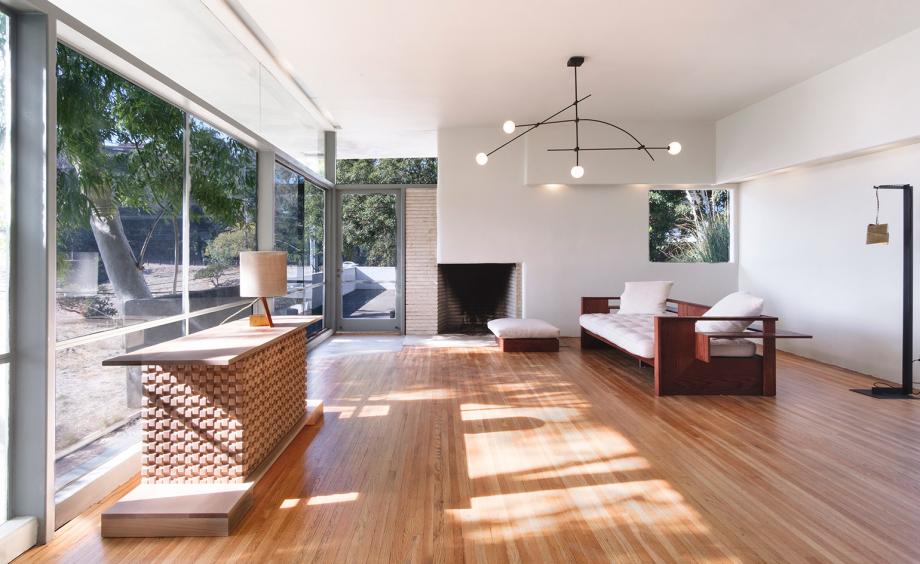
Fitzpatrick-Leland House
Robert Schindler
Perched at the top of Mulholland Drive, at the intersection of the city’s mountain drive and the twisting thoroughfare of Laurel Canyon, the famed Fitzpatrick-Leland house was built as a spec house by Rudolph Schindler to attract similar development in the 1930s.
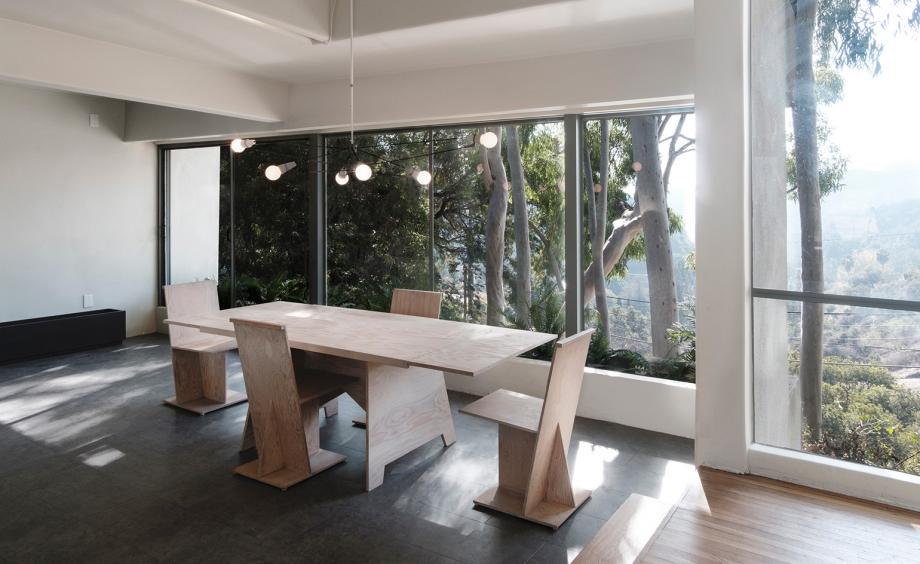
Fitzpatrick-Leland House
Robert Schindler
The building is now owned by the MAK Center for Art and Architecture, and is hosting a series of exhibitions relating to the history of the home. Participating designer Pamela Shamshiri now occupies the home, which she recently restored.
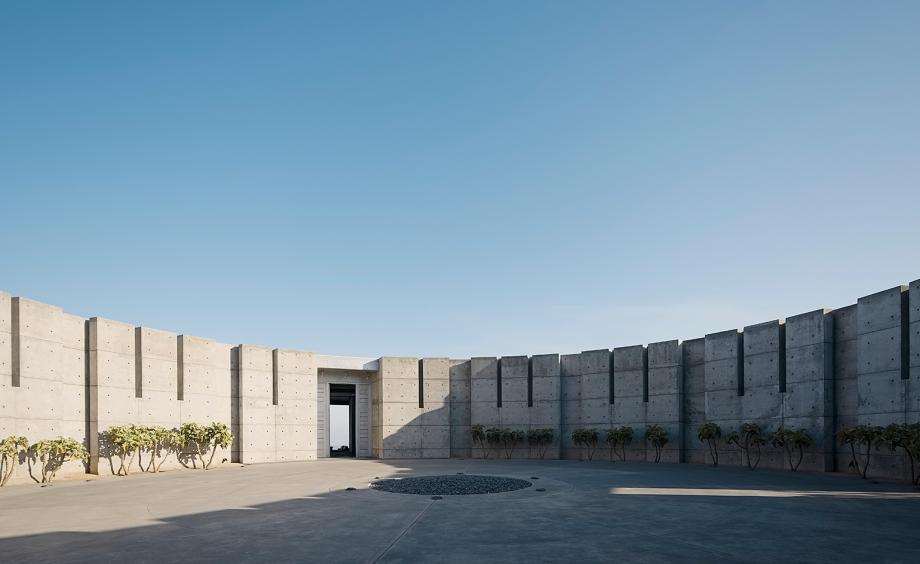
James Jannard’s Béton Brut home
iDGroup
A recent addition to his property collection, James Jannard, ex-owner of the Oakley eyewear brand, commissioned iDGroup to design this 18,000 sq ft concrete and aluminium home atop a cliff in Trousdale. The neighbourhood possesses a regulation preventing the construction of buildings above the first storey, and so the home provides a span of vantage points looking over the sprawling urban vista thanks to its elongated length.
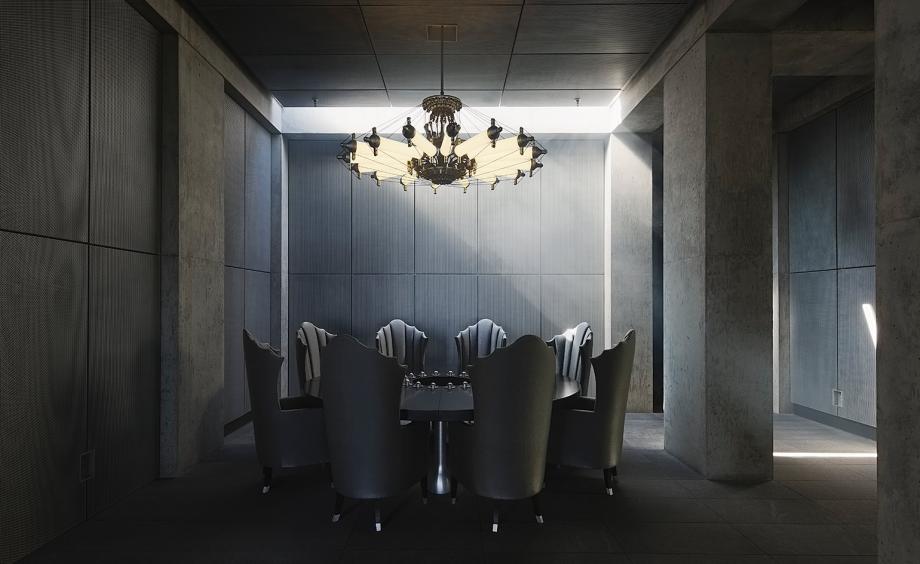
James Jannard’s Béton Brut home
iDGroup
Jannard trusted the iDGroup team to take the lead in designing the home, which is designed symmetrically with an open living space, flanked by service areas to one side and the guest suite and master bedroom to the other. Walls are stripped out inside, leaving a forest of 96 oversized columns that give the space a surprisingly homey feel.
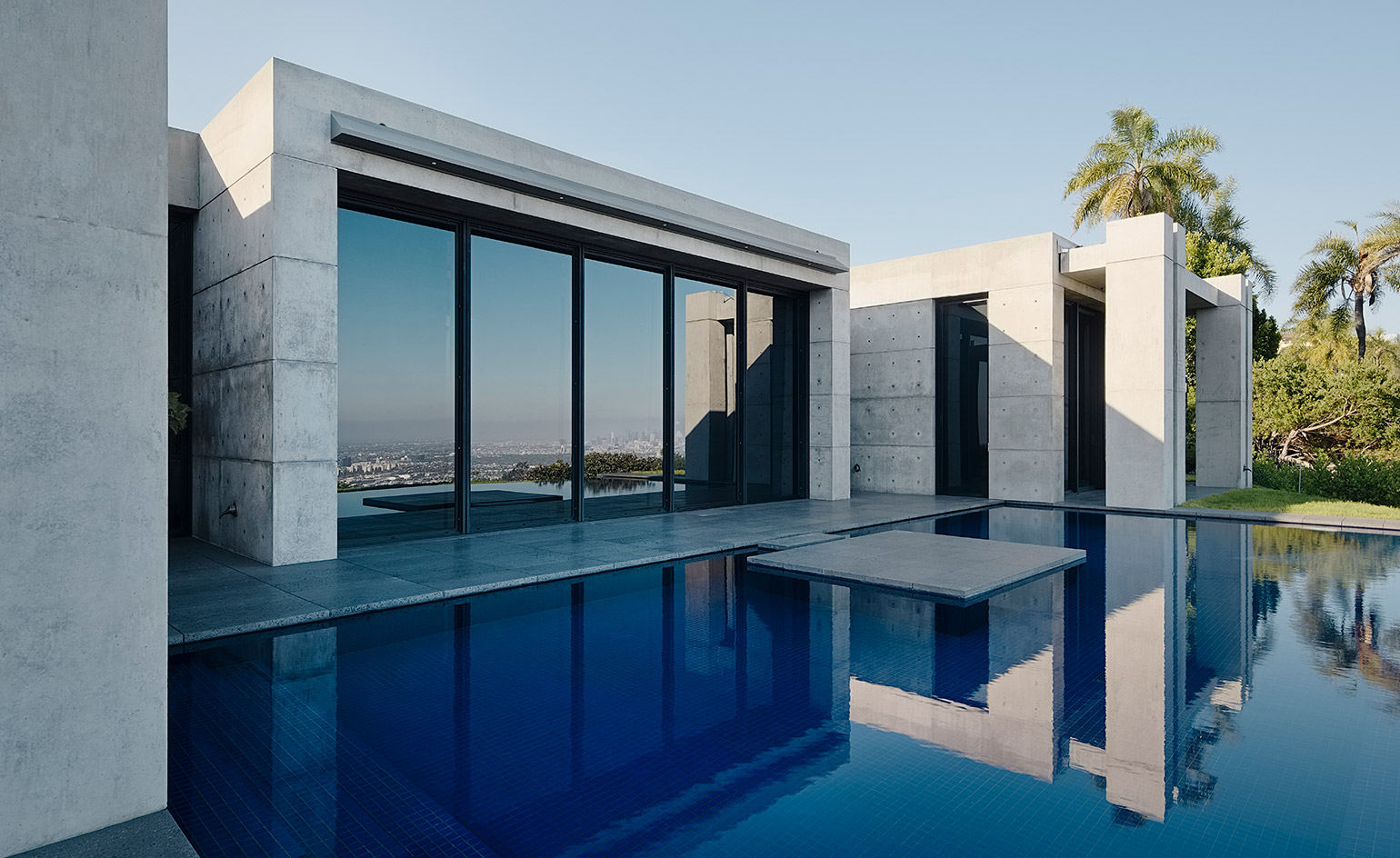
James Jannard’s Béton Brut home
iDGroup
An elliptical car park leads to the central lounge space which looks over an infinity pool. Beyond the pool, the sprawling Los Angeles cityscape sits, reflected in a glass partition that rises out of the floor by the pool.
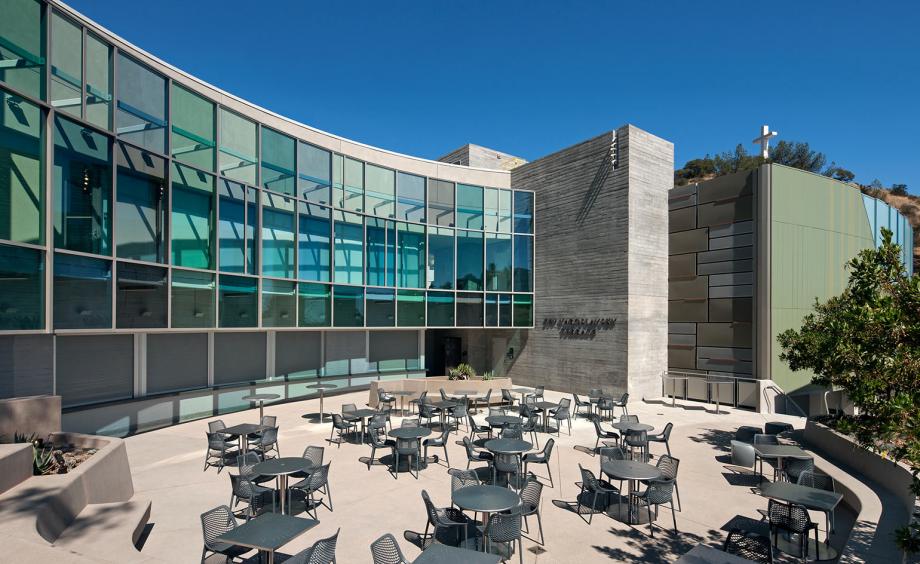
John Anson Ford Theatres
Levin & Associates Architects
One of Los Angeles’ oldest performing art centres dating back to 1920, the John Anson Ford Theatres complex received a major renovation and new on-site construction in 2017, costing $72.2 million and left in the safe hands of Levin & Associates Architects.
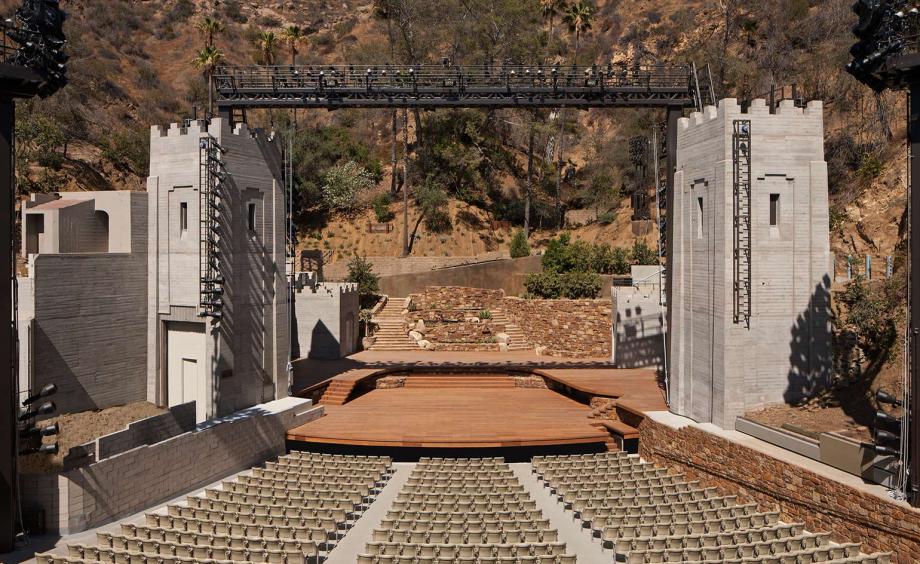
John Anson Ford Theatres
Levin & Associates Architects
Sensitively restored, original elements such as the poured concrete entranceway (designed to resemble the gates of Jerusalem in 1931) and turreted concrete towers flanking the amphitheatre stage were given a new lease of life. Seating was replaced, and the concrete tiered deck repaired and waterproofed.
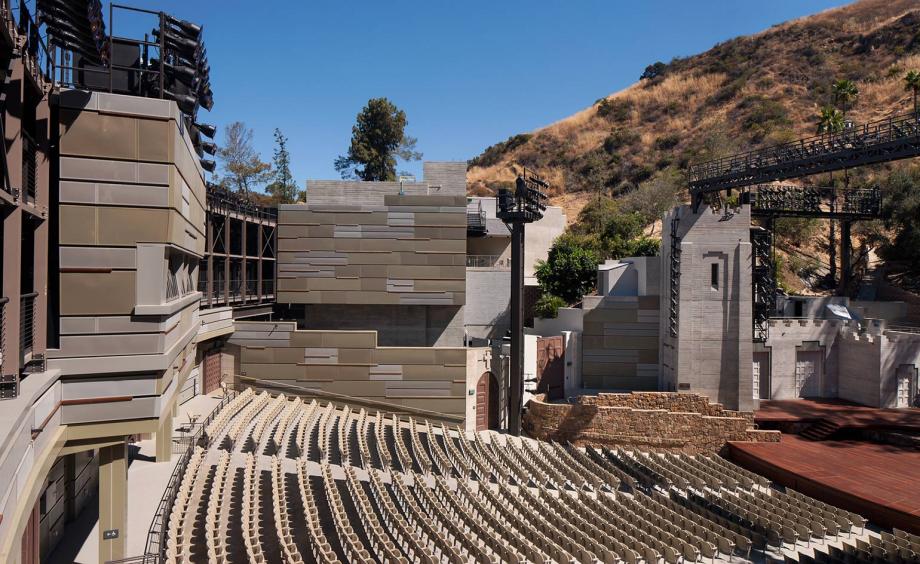
John Anson Ford Theatres
Levin & Associates Architects
Much of Levin & Associates’ work involved adding function and technology to the theatrical relic, bringing it into the 21st century. A new, curved, three-storey building with a loading dock, administrative offices and public terrace answers many practical difficulties the complex faced.
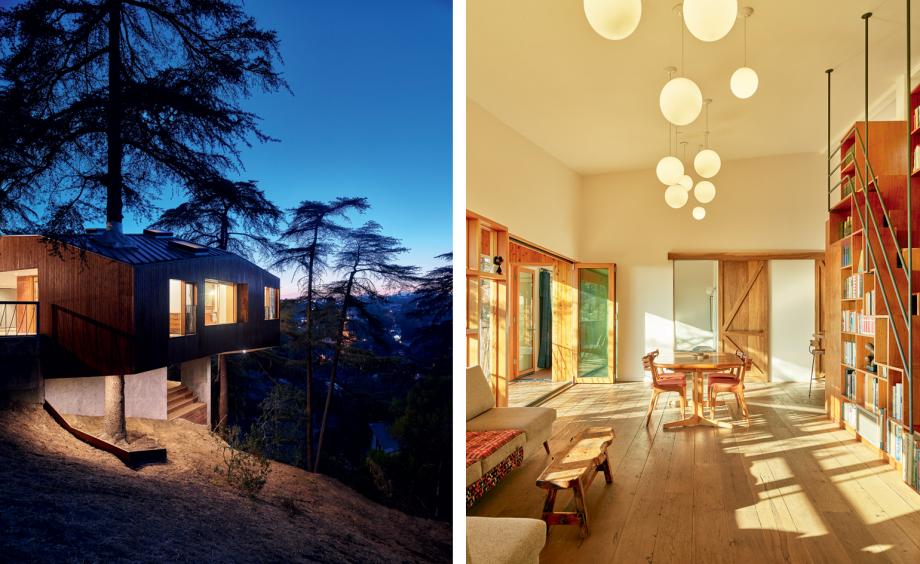
House in Trees
Anonymous Architects
Featured in the Wallpaper* Architects’ Directory 2014, Anonymous Architects also designed this Echo Park residency, House in Trees. Aptly named, a tree runs through the middle room, which belongs to the clients’ children and is lined with treehouse bunk beds. Anonymous Architects, looking to preserve the hilltop the house sits on, chose to work the tree into the design.
As originally featured in the October 2016 issue of Wallpaper* (W*211)
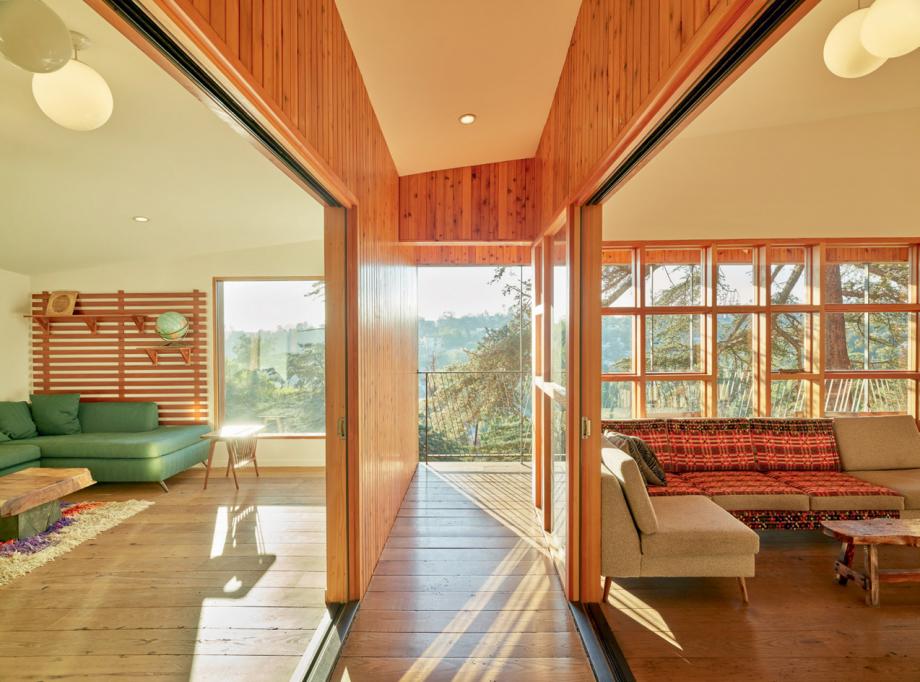
House in Trees
Anonymous Architects
Several entrances are accessible to the house, with differing ceiling heights adjusting to a different pitch. Rooms bleed into each other with an effortless flow, but can also be sectioned off quite easily. Additionally, custom bookshelves form a staircase to be sat on for reading, and living spaces are compact and make good use of space.
As originally featured in the October 2016 issue of Wallpaper* (W*211)
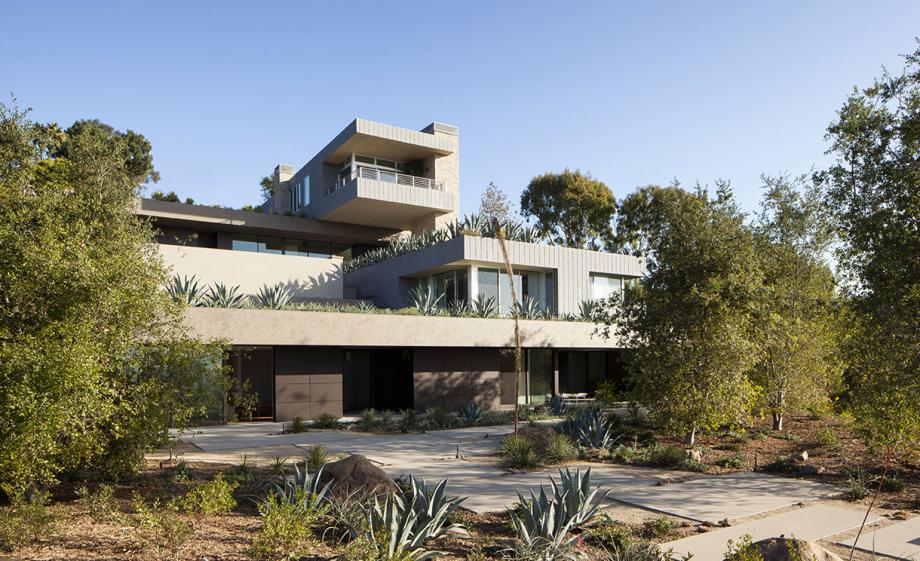
Summitridge
Marmol Raziner
A private residence in Beverly Hills designed by Marmol Radziner, Summitridge rests on a steep slope that rises over downtown LA, with views of Century City, the Getty Center and the ocean to the west.
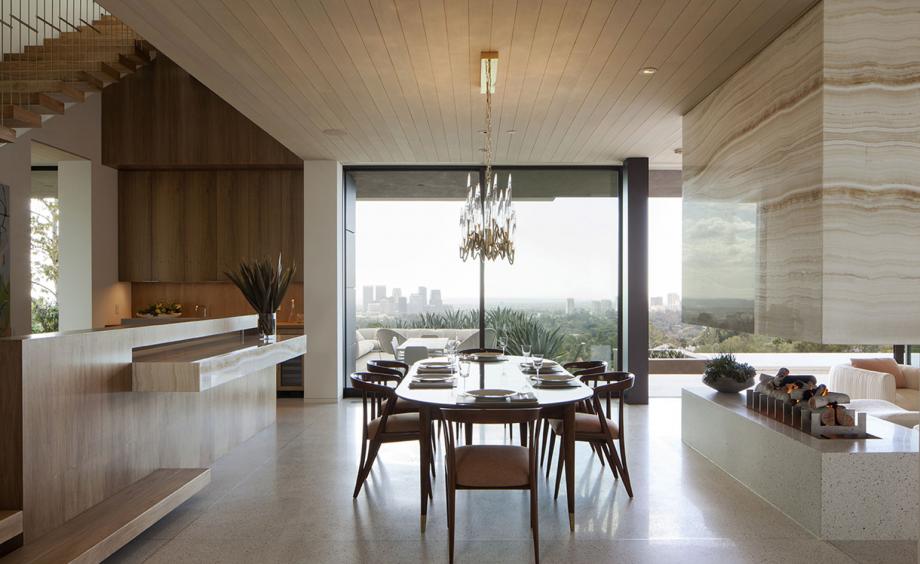
Summitridge
Marmol Raziner
The owners requested a home with views from every room, as well as a design that could accomodate their grown children when they visit. An open approach with an emphasis on indoor-outdoor living was also important to the owners, with ‘an emphasis on exterior dining and entertaining against a natural colour and material palette’.
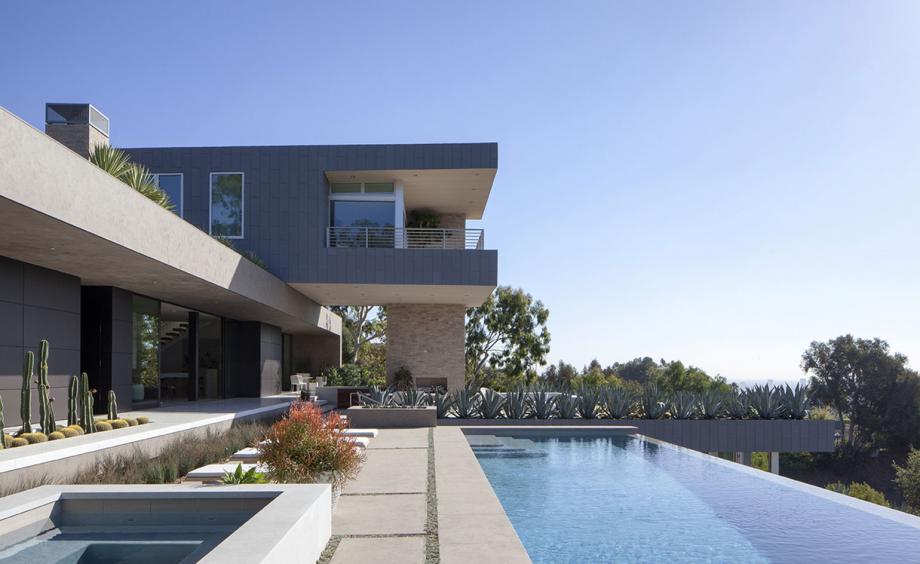
Summitridge
Marmol Raziner
A series of interlocking boxes are terraced into the actual rock, which creates a lot of outside space, including a 54 ft saltwater infinity pool at the rear of the property. The terracing answers the problem of the site’s tricky slope, framing the striking views as per the owners’ specification.
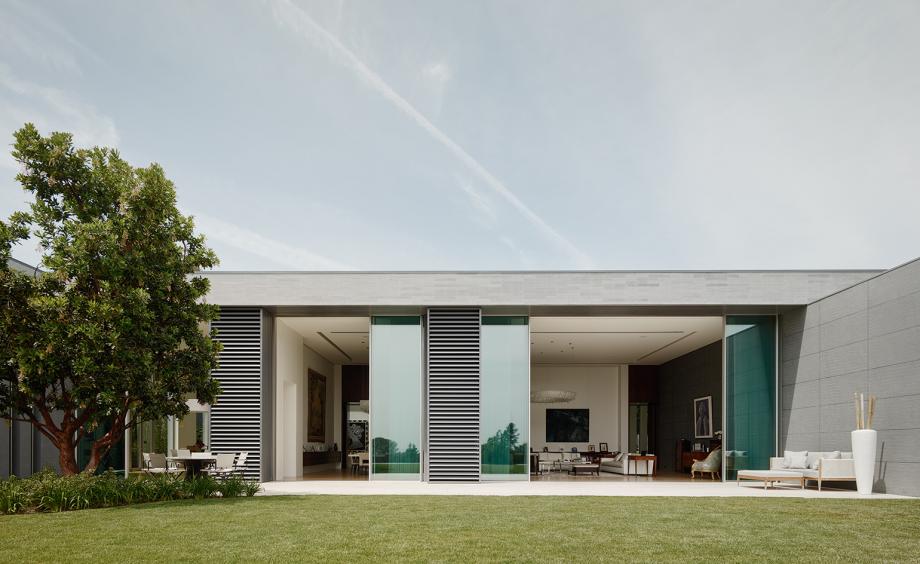
Cajrati Crivelli House
Felicity Bell
London-based architect Felicity Bell designed this Bel-Air residency, a 6,053 sq ft site surrounded by lush greenery. The house is designed as a series of stacked boxes, punctuated by a strong roofline, built seamlessly into the Bel-Air hilltop.
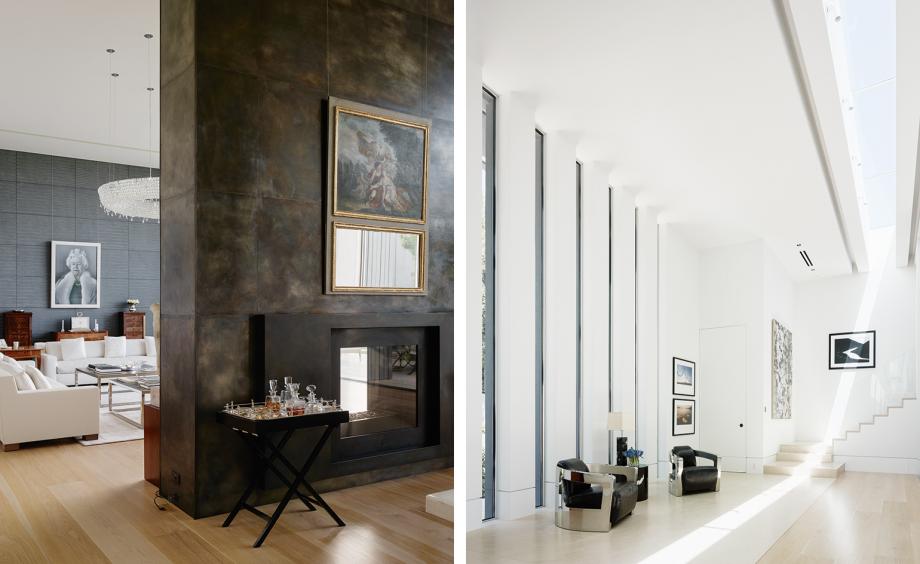
Cajrati Crivelli House
Felicity Bell
A modernist southern Californian design influence is at play throughout the house, with natural light taking centre-stage thanks to tall windows, white walls and towering portions of marble. A fireplace in the main room, meanwhile, creates a chic yet inviting SoCal ambience.
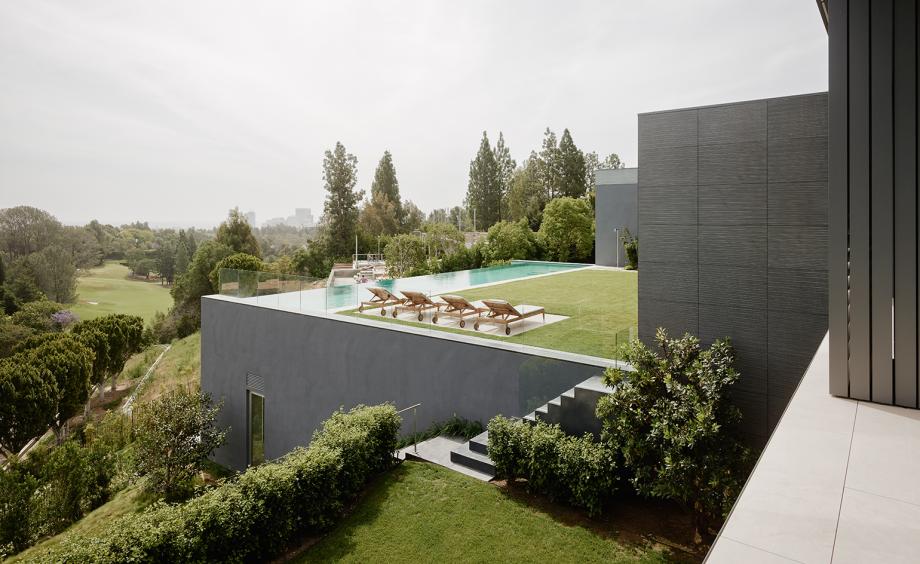
Cajrati Crivelli House
Felicity Bell
Clients Alessandro and Debrina Cajrati Crivelli hired Bell to design the property four years prior to moving in. Alessandro, who works in real estate, found this sprawling, untouched plot of land to build his dream house on. Bell’s familiarity with her clients produced a two-way trust, making her prepared for the challenge of her first US new-build property.
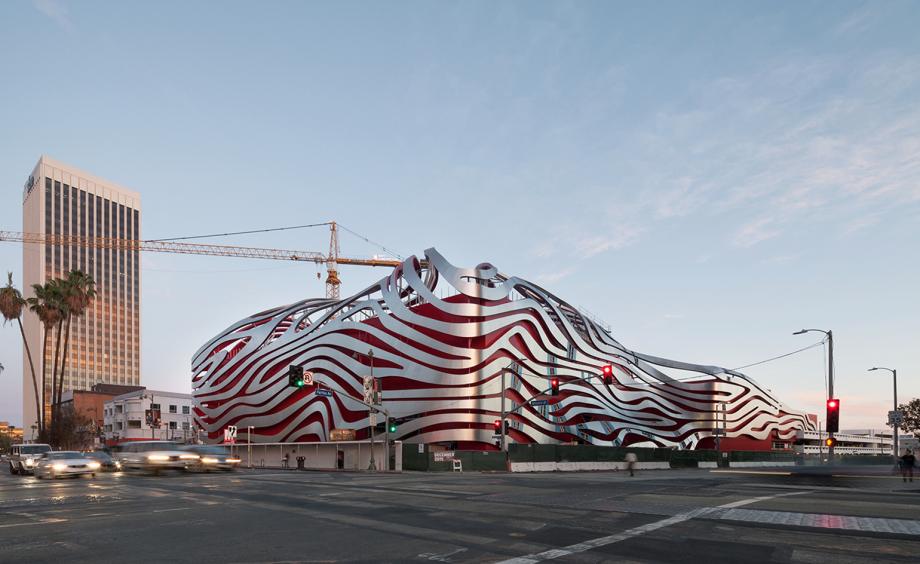
Petersen Automotive Museum
KPF
The Petersen Automotive Museum was revamped in 2015 by Kohn Pederson Fox, at $90 million. The building resembles a shape shifting, if not lop-sided, contemporary American football stadium (amongst other readings), basking in post-modern gladiatorial glory.
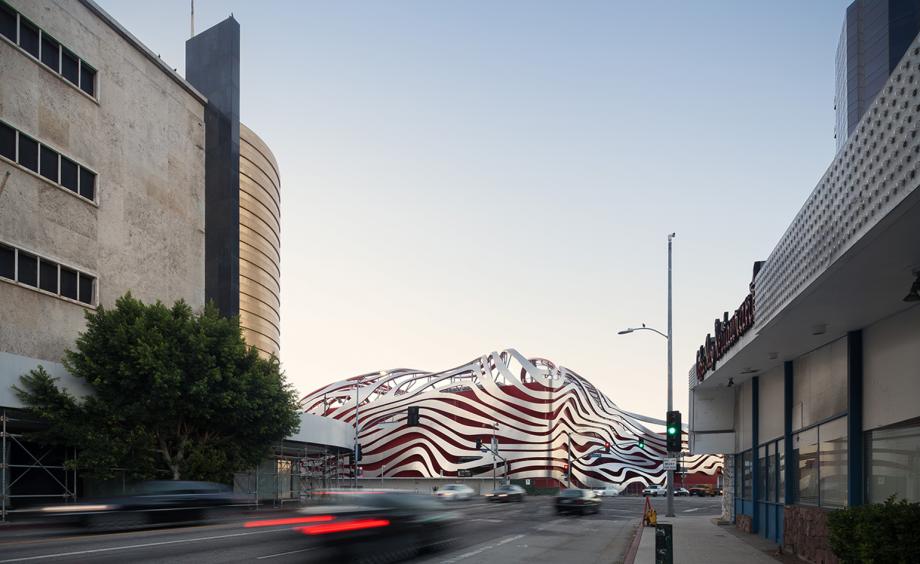
Petersen Automotive Museum
KPF
The building’s Hot Rod red core is wrapped in swirling metallic ribbons meant to evoke Robert E. Pedersen’s automotive magazine publishing past, and, more generally, California’s love affair with ‘car culture’. This external skin sits of an existing structural system, much ‘like the body of a car mounted to its frame’, explain the architects.
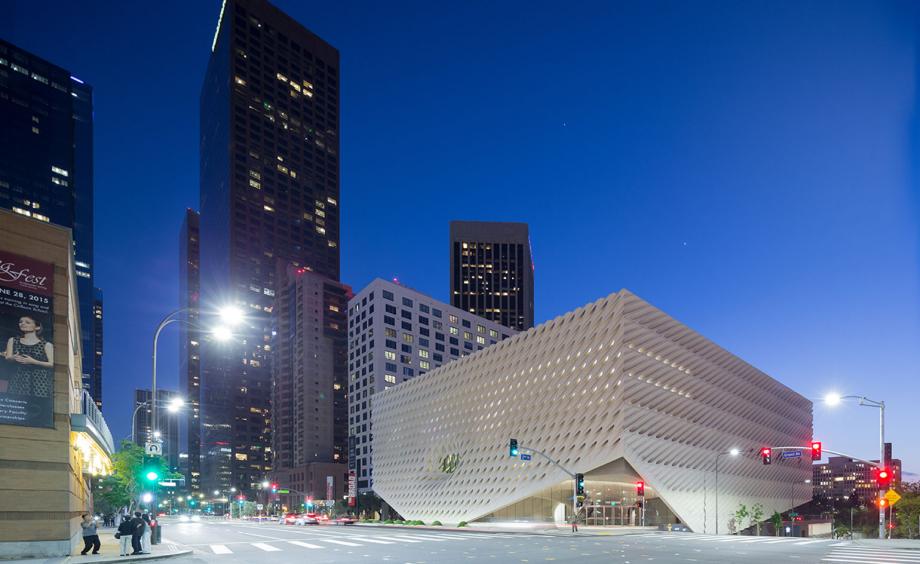
courtesy of The Broad and Diller Scofidio + Renfro
The Broad
Diller Scofidio + Renfro
Eli Broad’s contemporary art museum, The Broad, opened in 2015 on Grand Avenue in Downtown LA. Designed by Diller Scofidio + Renfro, the $140 million project contains around 2,000 of Broad’s contemporary art pieces, as well as storage, conservation facilities, offices, an auditorium, and an adjacent restaurant and park.
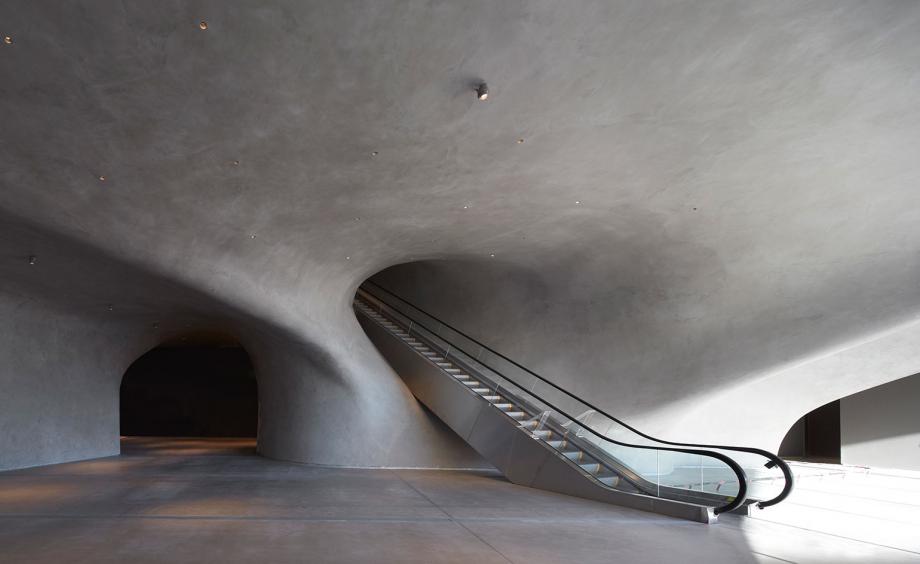
courtesy of The Broad and Diller Scofidio + Renfro
The Broad
Diller Scofidio + Renfro
The museum takes the form of an eroded structure, covered by a ‘veil’ of tapered, honeycomb-shaped fiberglass reinforced concrete panels. This form wraps around the building’s heart, the ‘vault’, which contains storage for the prodigious collection behind heavy concrete walls.
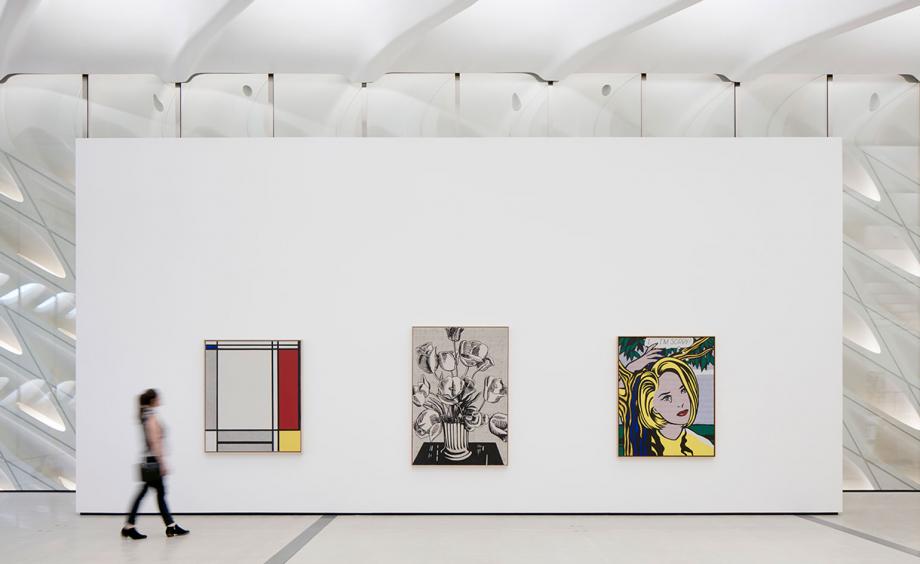
courtesy of The Broad and Diller Scofidio + Renfro
The Broad
Diller Scofidio + Renfro
The third floor contains the building’s highlight: the 35,000 sq ft, 23 ft tall gallery space. Glowing with rhythmic, controlled natural light from huge scooped and angled skylights and repeated cuts in the veil, the space has a mesmerising impact, aided by the lack of columns thanks to giant steel girders hidden above.
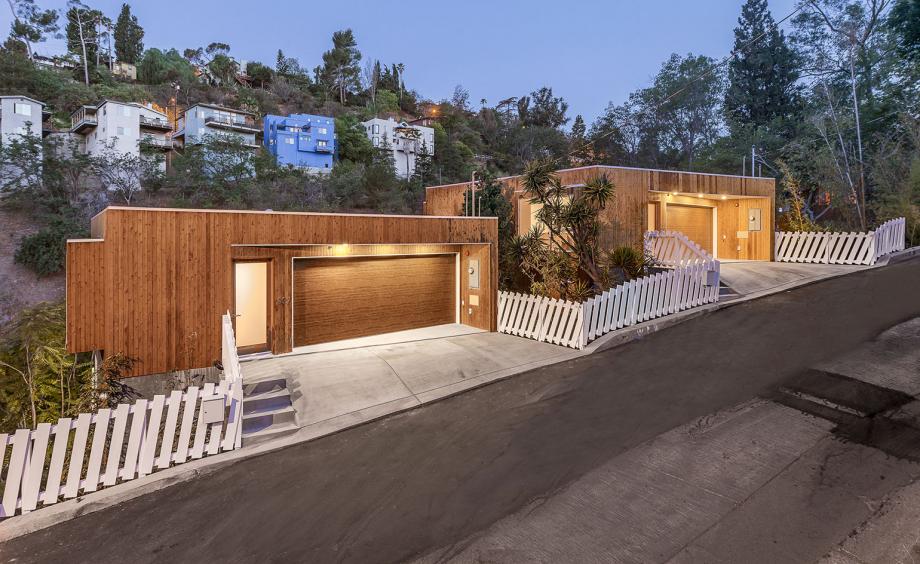
Brother & Sister House
Anonymous Architects
Ingeniously designed in outwitting building regulations and rules, Anonymous Architects’ Brother & Sister House, 200 sq m in space per volume, floats above the ground with the aid of concrete blocks. Inserting large windows into the thick cedar-clad walls increased the houses’ internal space by 10 per cent, transforming the punched-out wood into pieces of furniture the owners can use.
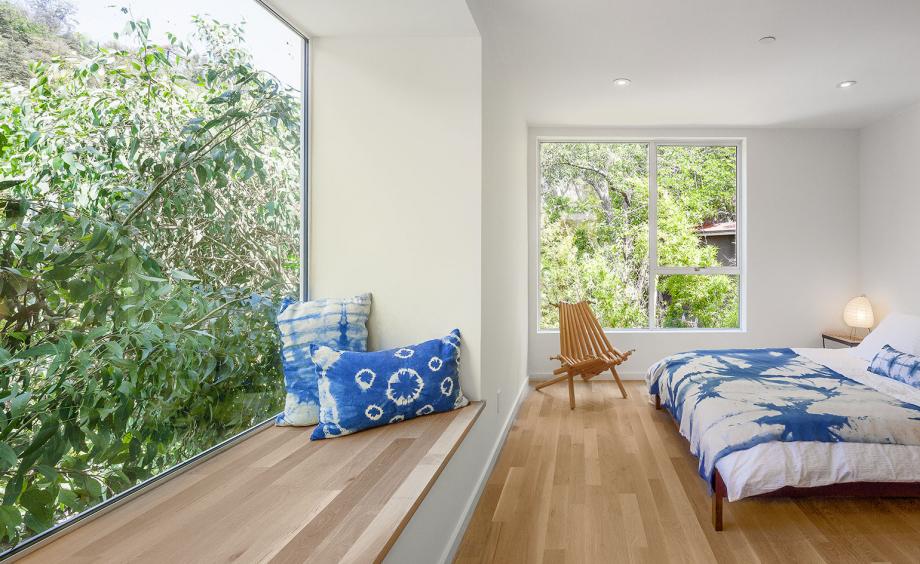
Brother & Sister House
Anonymous Architects
Protruding bay windows reach out and embrace the landscape, allowing residents to feel part of their surroundings. Similarly, a rectangular shape cut out of each box creates a sheltered outdoor living area, useable come rain or shine.
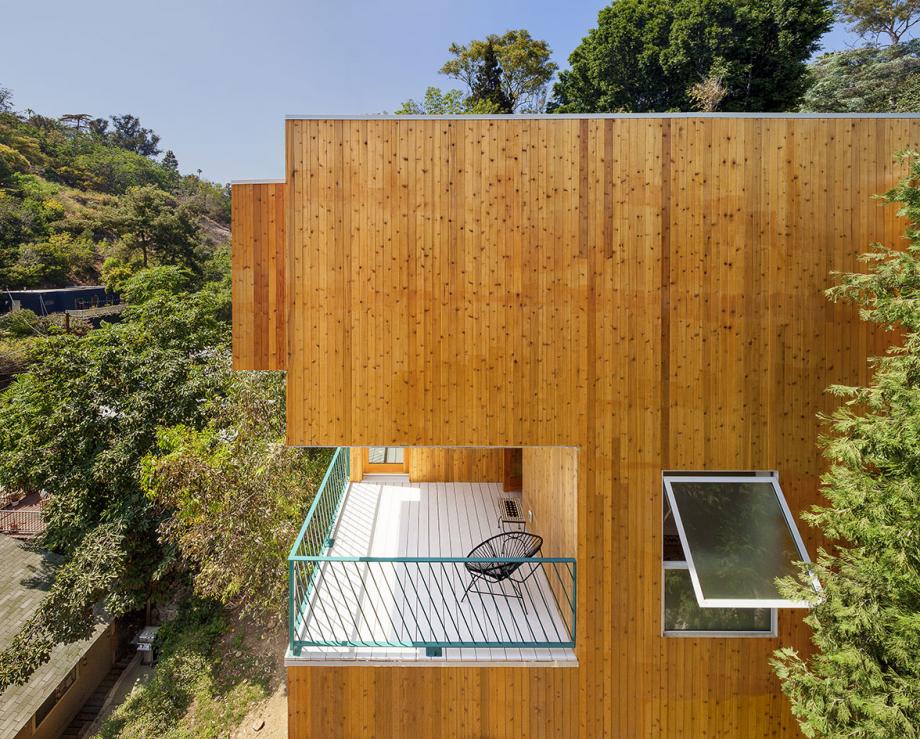
Brother & Sister House
Anonymous Architects
Inside, the architects create the illusion of a much larger space with the use of the same white oak for the floors, cabinets and doors. The houses are entered via the top floor and a narrow entrance corridor. Downstairs, natural light is in abundance, passing through the bathroom and flooding into the hallway.
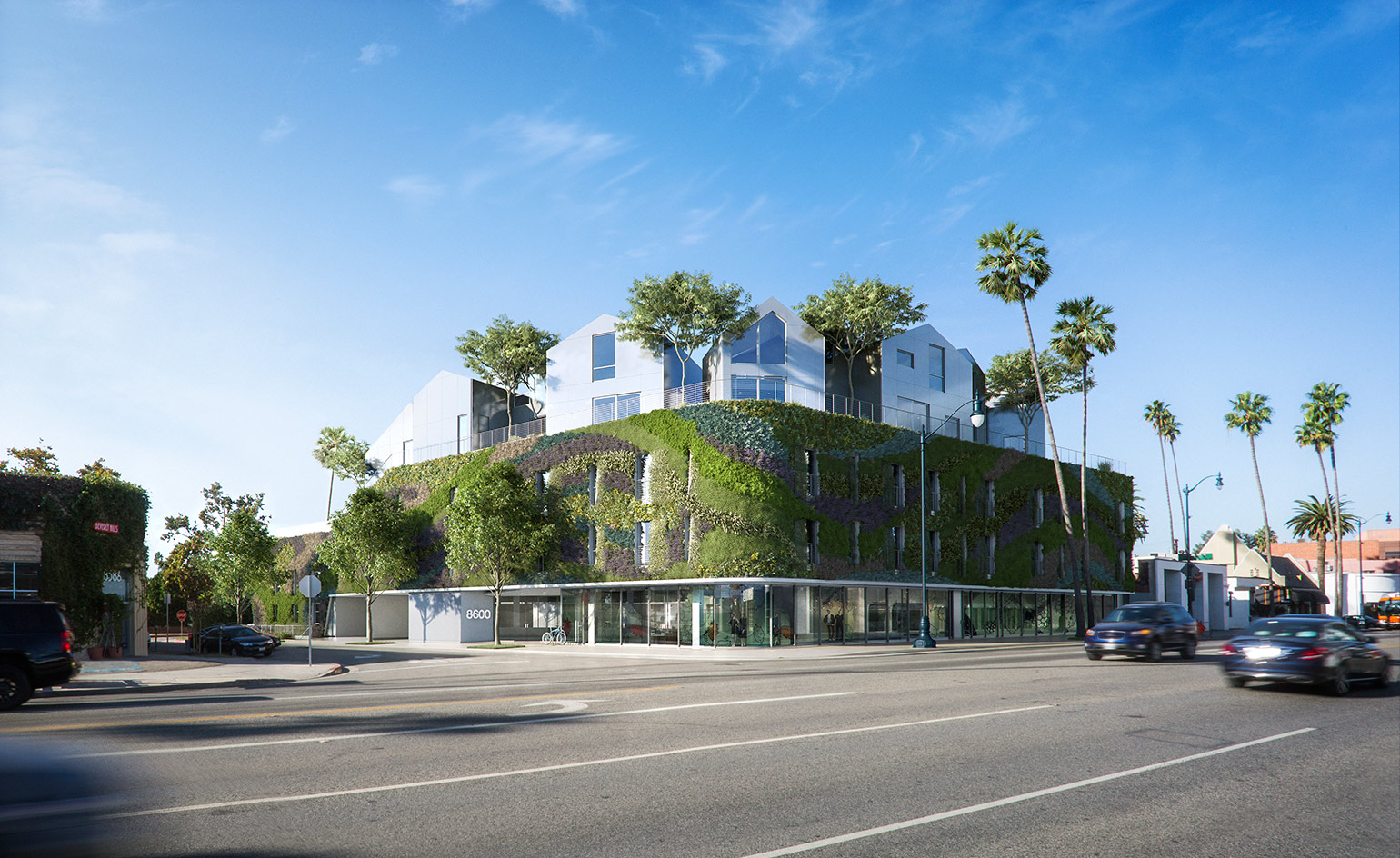
Render: courtesy of MAD Architects
Gardenhouse
MAD Architects
In the brief, this design from Ma Yansong at MAD Architects seeks to create a balance between humanity, the city and the environment. Representing a return to simplicity and an organic and harmonious lifestyle, Gardenhouse features 18 distinct residences designed with the environment in mind.
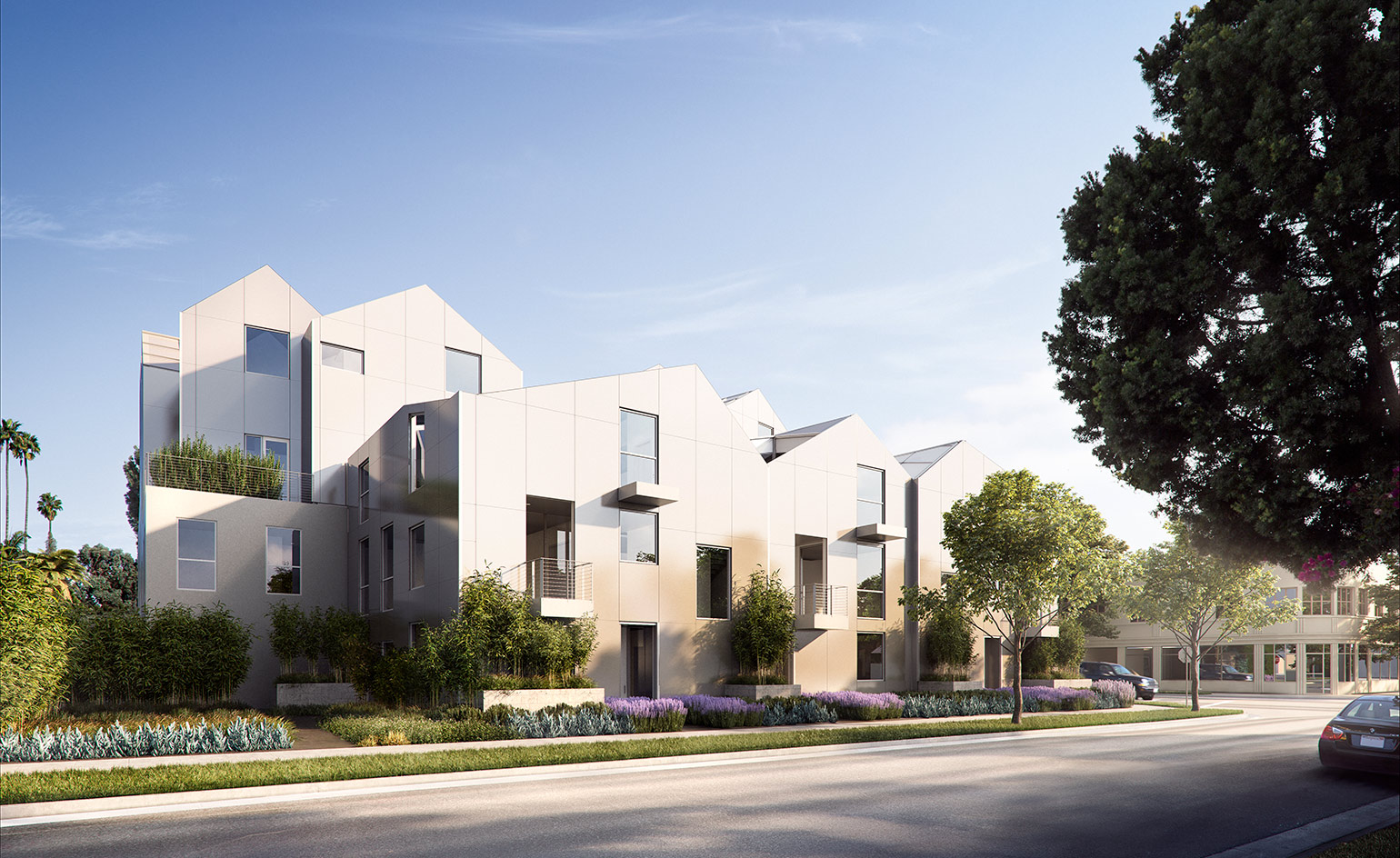
Render: courtesy of MAD Architects
Gardenhouse
MAD Architects
Gardenhouse sits in Beverly Hills, seamlessly showcasing the coexistance between nature and architecture. Icorporating a vertical green wall, secret garden and reflecting pool, the building is its own living and breathing entity.
Ellie Stathaki is the Architecture & Environment Director at Wallpaper*. She trained as an architect at the Aristotle University of Thessaloniki in Greece and studied architectural history at the Bartlett in London. Now an established journalist, she has been a member of the Wallpaper* team since 2006, visiting buildings across the globe and interviewing leading architects such as Tadao Ando and Rem Koolhaas. Ellie has also taken part in judging panels, moderated events, curated shows and contributed in books, such as The Contemporary House (Thames & Hudson, 2018), Glenn Sestig Architecture Diary (2020) and House London (2022).
