Unveiled: The Broad art museum by Diller Scofidio + Renfro opens
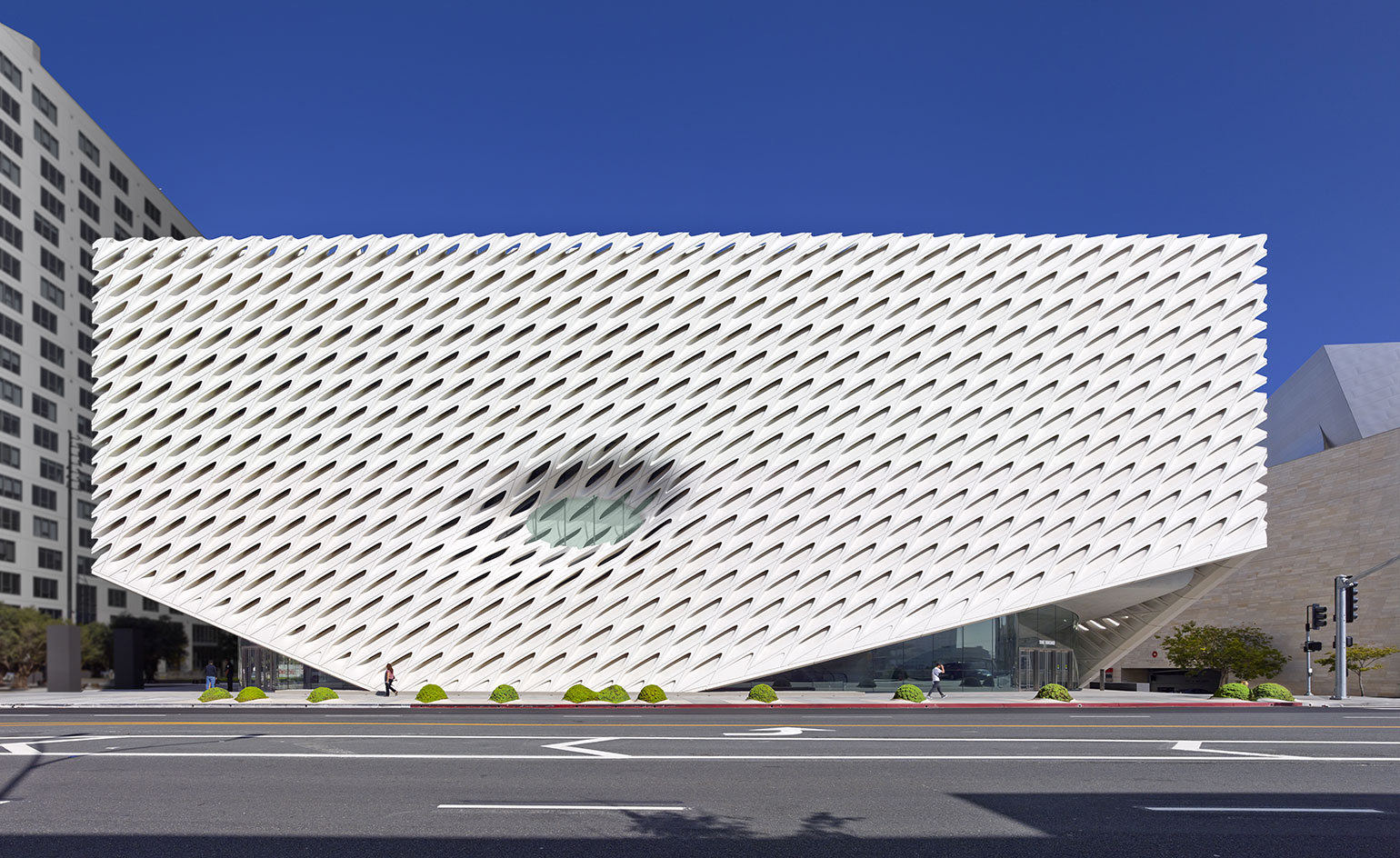
After years of hype, development and anticipation, philanthropist Eli Broad's contemporary art museum, The Broad, is finally opening this weekend on Grand Avenue in Downtown Los Angeles. The 120,00 square foot, $140 million project, designed by New York architects Diller Scofidio + Renfro, contains almost 2,000 of Broad's contemporary art pieces as well as storage, conservation facilities, offices, an auditorium, and an adjacent restaurant and park.
It's arguably the most significant new building - both culturally and architecturally - in the city since its neighbour, Frank Gehry's Disney Hall, opened in 2003. And in many ways, the Broad is a direct response to Disney's riotous, gleaming form. How could a new edifice try to out-Gehry Gehry? Instead it's a very different, eroded structure, covered by a 'veil' of tapered, honeycomb-shaped fiberglass reinforced concrete panels. That form - and pretty much everything else about the building - wraps around its heart, known as the 'vault', which contains storage for the prodigious collection behind heavy concrete walls. DSR Project Director Kevin Rice calls the vault the 'protagonist' of the design, despite the fact that the veil gets all the attention.
On the underside of the vault is the lobby, a carved out, (relatively) dimly lit first floor space with smooth, cool walls evocative of a cave. Its organic shape was concieved to contrast with the rigid, computer-produced uniformity of the veil. 'Throwing you off your expectations with its organic form is the perfect way to transition from the street to taking in the art itself,' says Joanne Heyler, Director of the Broad Art Foundation. The entrance level also contains simple but spacious galleries - in most museums their 18-foot height would be formidable - for temporary exhibitions.
The third floor contains the building's highlight: the 35,000 square foot, 23-foot-tall gallery space, glowing with rhythmic, controlled natural light from huge scooped and angled skylights, and from repeated cuts in the veil. The dinosaur-like scale of the skylights, and the lack of any columns - thanks to giant steel girders hidden above - has a mesmerizing impact, especially coming from the darker, more compressed spaces below. 'I'm incredibly pleased with how the collection lives under the diffuse light,' says Heyler.
Connecting varied spaces through dramatic transition is a particular specialty of Diller Scofidio + Renfro, and they follow through deftly here, creating moments like the veil lifting up to welcome visitors at ground level, the tube-like escalator (and magical glass cylinder elevator) cutting through the bulk of the vault to the main galleries, and the voyeur-like peeks into the vault along the winding stairs back down. 'We like to think of our projects as cinematic,' said DSR principal Charles Renfro. 'There's a kind of narrative unfolding. There's foreshadowing. There are glimpses ahead. Things get stitched together to form a complete experience.' Rice adds, 'It's not a secret we always wanted to be filmmakers.'
The pierced solidity of the veil excels inside, where slivers of glowing light create a radiating, mysterious effect. From the street it takes on a more solid appearance, albeit lightened by the fact that (thanks to what Rice calls an "epic" second floor cantilever) it only touches the ground once on Grand Avenue. Still the relentless patterns and sharp edges can be mesmerizing as you walk closer to, and around, the building. In the upper gallery, the necessary measure of dividing art through temporary walls breaks up what is a glorious space, perhaps minimizing its potential. The dividing walls are still a few feet from the ceiling, connecting you to the whole.
But in all this is a spectacular addition the city; a dynamic, fluid, and cohesive, if not radical, monument to L.A.'s quickly ascending place in the cultural universe. While it won't singlehandedly mend the scorched earth urbanism of Bunker Hill, it has already infused an already white-hot downtown Los Angeles with more energy, clout, and, of course, attention.
We have explored the brand new Broad in a bespoke photoshoot in our October 2015 issue, where Liz Diller, of Diller Scofidio + Renfro, is one of our two esteemed Guest Editors. In the issue you can also find Diller's conversation with graphic designer Stefan Sagmeister, where she reflects on the practice's significant body of work and, of course, the Broad.
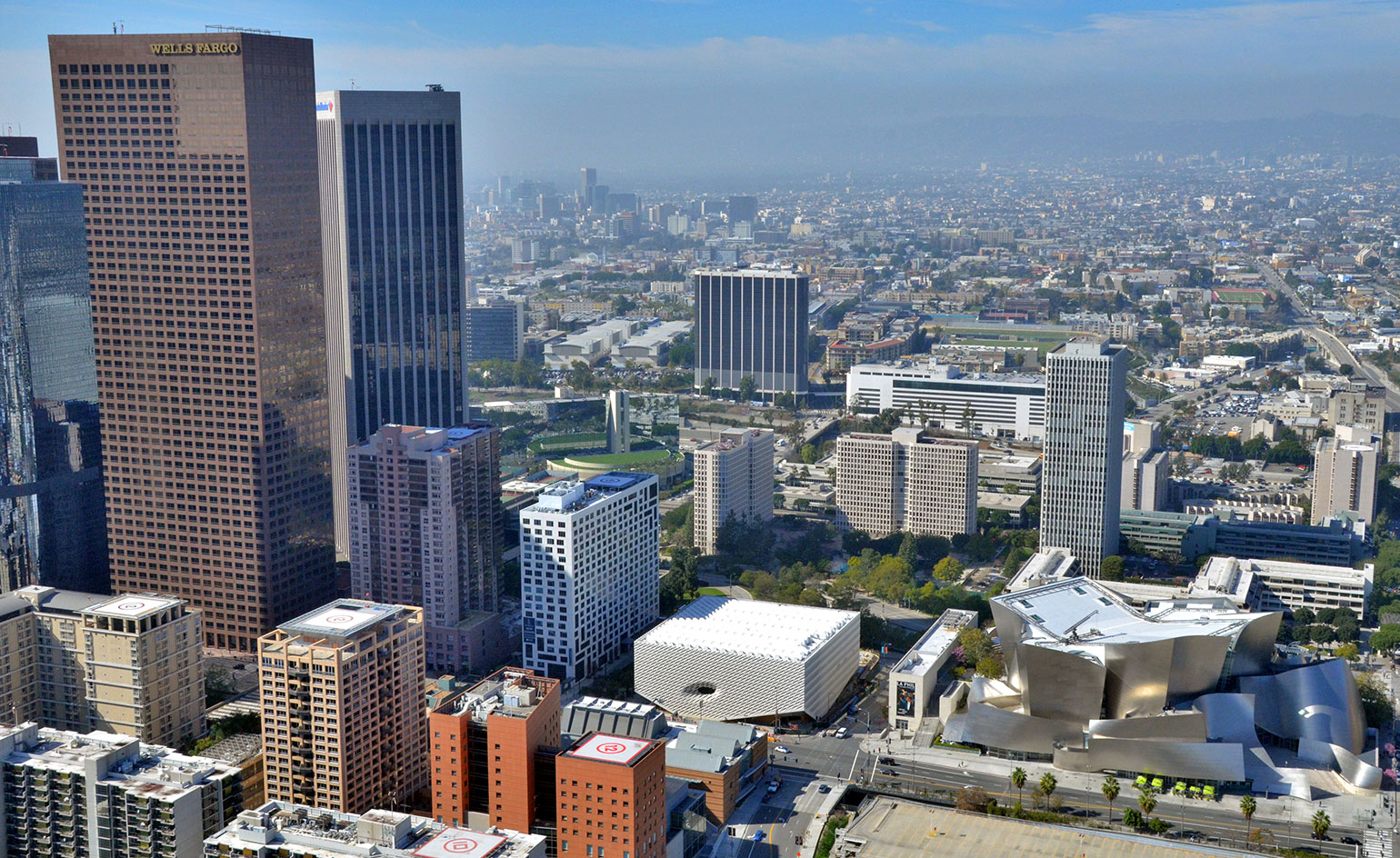
The new Broad is in good company in its Downtown Los Angeles location - next door sits Frank Gehry's 2003 Dinsey Hall. courtesy of The Broad and Diller Scofidio + Renfro
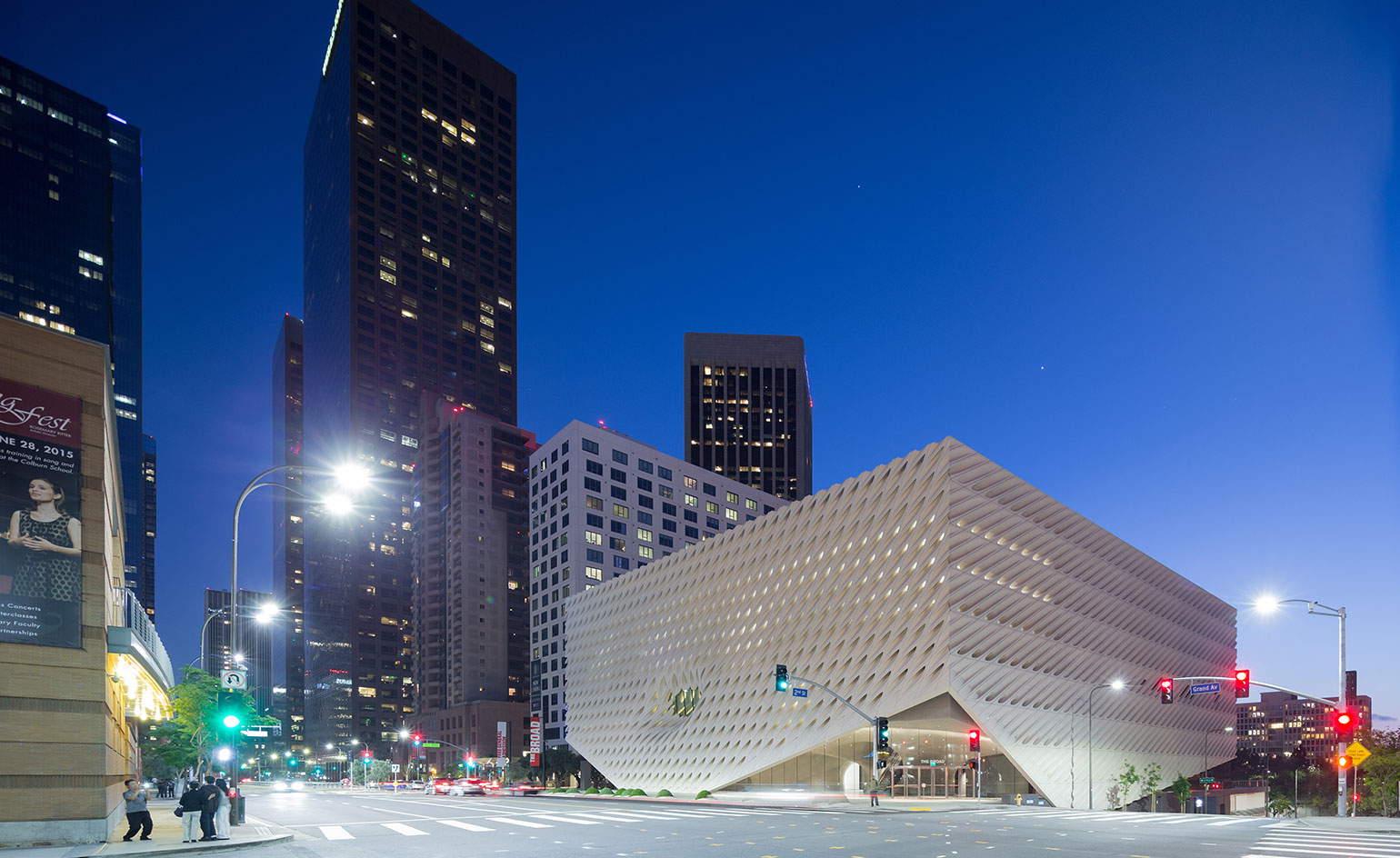
Covered in the 'Veil', its external skin made of honeycomb-shaped fibreglass reinforced concrete panels, the new building holds the 'vault' at its heart, a space where the gallery's art collections are stored. courtesy of The Broad and Diller Scofidio + Renfro
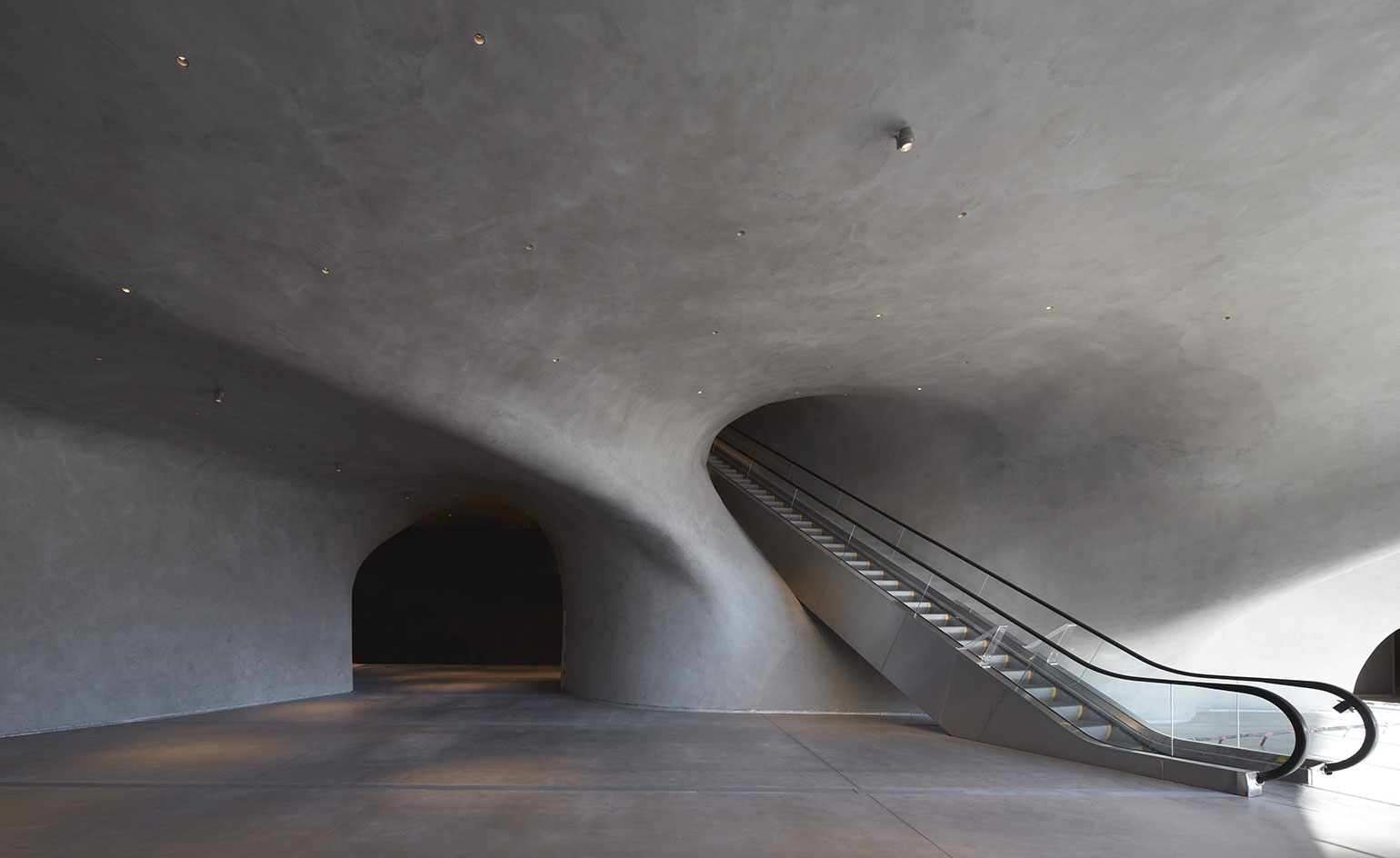
The gallery's striking lobby and escalator areas are made of sculptural concrete, which was designed to contrast the exterior's structured effect. courtesy of The Broad and Diller Scofidio + Renfro
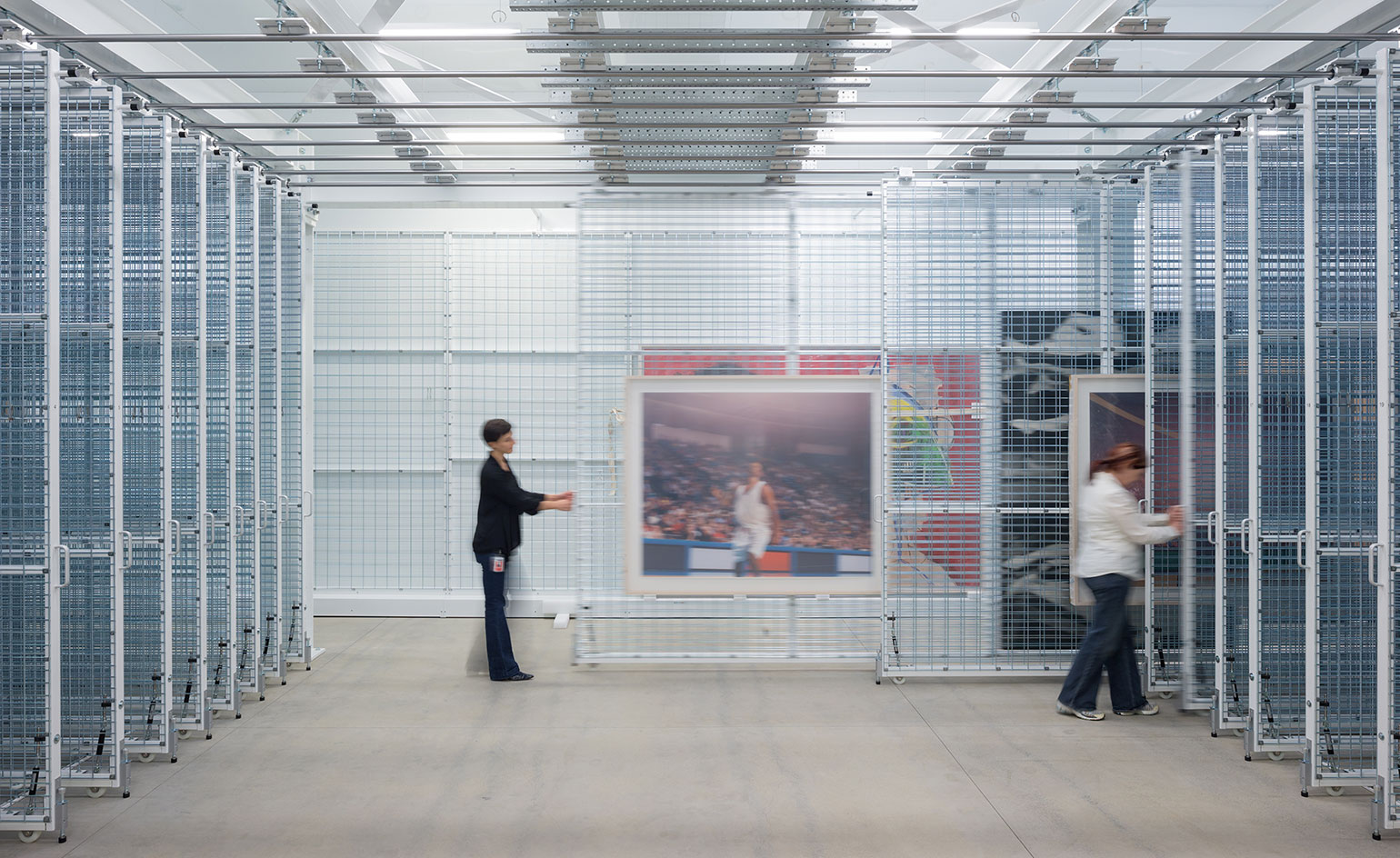
The Broad's storage room was designed with as much attention as its public galleries - here showing a work by Paul Pfeiffer. courtesy of The Broad and Diller Scofidio + Renfro
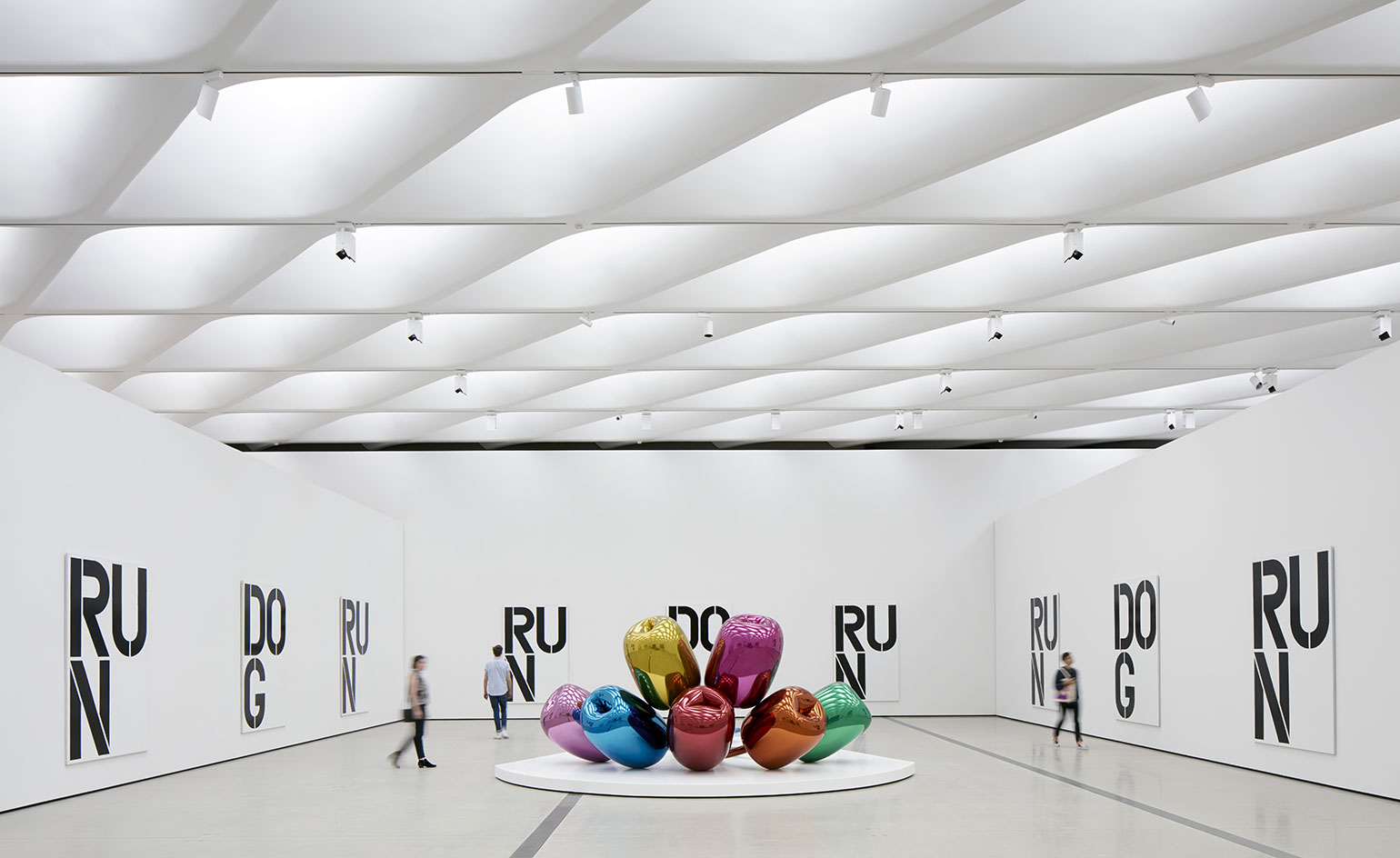
The Broad's impressive column-free display areas also feature a honeycomb shaped ceiling; here showing an installation of works by Christopher Wool and Jeff Koons in the third floor galleries. courtesy of The Broad and Diller Scofidio + Renfro
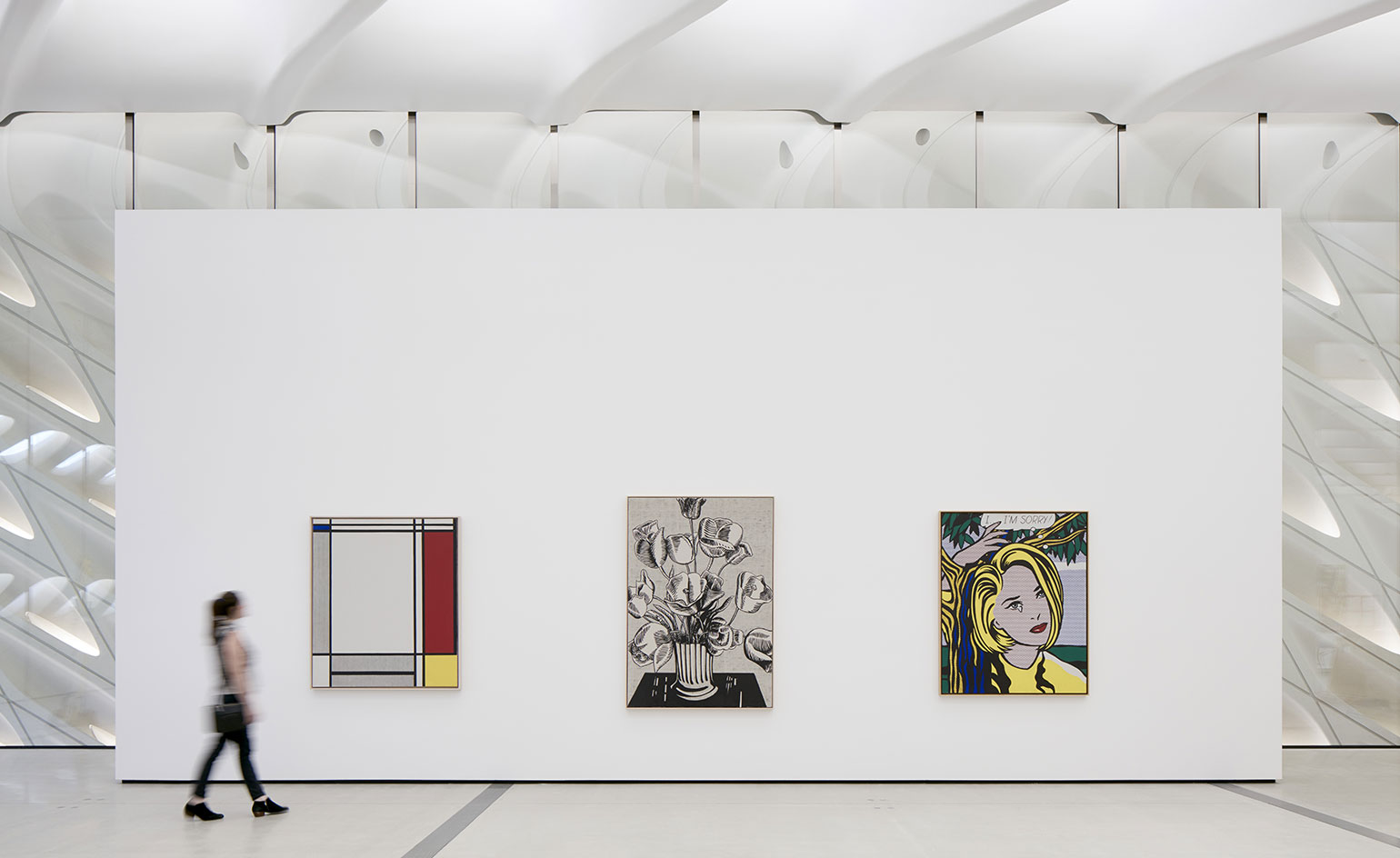
Light is filtered in through skylights and the external skin's perforation. Here, showing the installation of three works by Roy Lichtenstein in the third floor galleries. courtesy of The Broad and Diller Scofidio + Renfro
Receive our daily digest of inspiration, escapism and design stories from around the world direct to your inbox.