Studio Ashby unveils tranquil interiors at One Crown Place
In muted punctuations of mossy green and vibrant timbers, Studio Ashby has filled the apartments at One Crown Place in London’s Shoreditch with the ‘Sophie Ashby Collection’, completing the introduction of the tower’s spaces
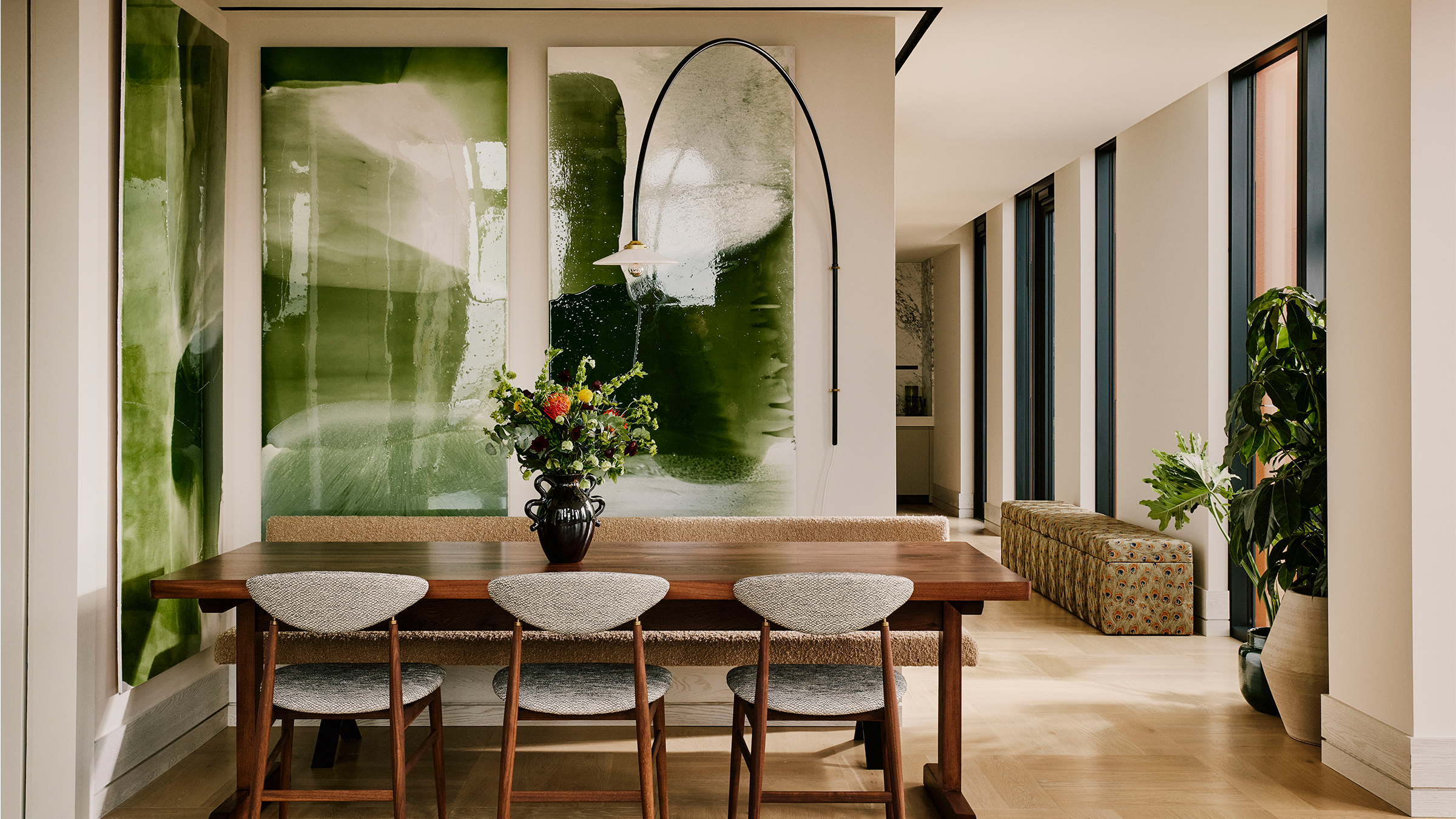
Completed in 2021, the towers of One Crown Place host 246 apartments, along with office spaces and shops, and are neighboured by a warehouse and Georgian terrace holding an assortment of hotels, restaurants and bars. The angular building’s geometric form and grids of windows are speckled with colour, with orange frames and varied tones of panelling on their façades.
The towers were designed by American architecture firm Kohn Pedersen Fox Associates, with apartment interiors styled by London-based Studio Ashby. In the final iteration of interior design releases for the buildings, Studio Ashby are highlighting their new collection, ‘Sophie Ashby Collection,’ by curating these serene living spaces, and subtly reflecting on the external architecture.
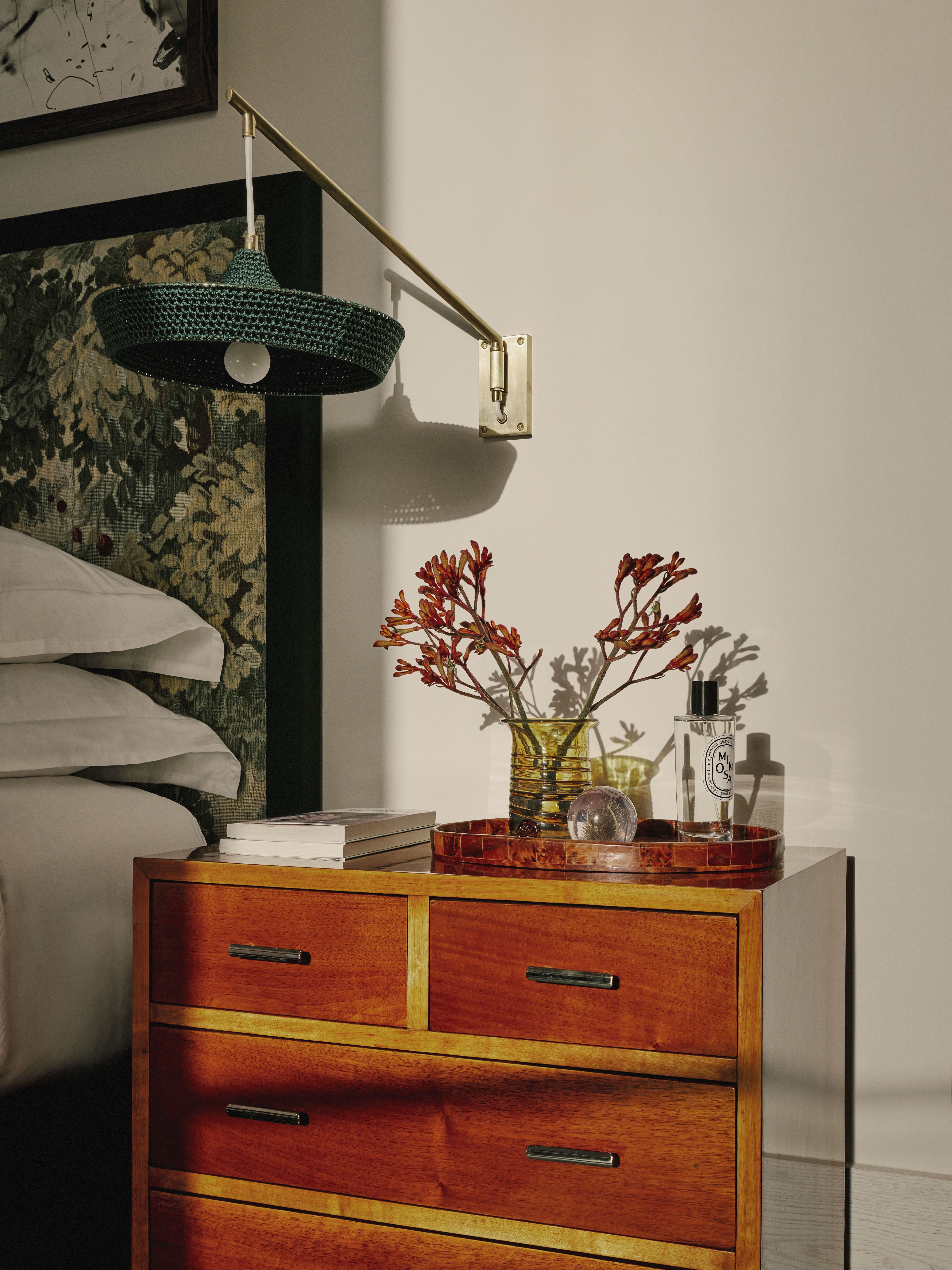
A bedroom dressed by Studio Ashby at One Crown Place, London
The array of one and three bedroom spaces place emphasis on natural materials and craftsmanship, the Studio Ashby team make references to the earthy palettes of Georgian interiors, with artful twists. A rich wooden dining table sits below the reflective swathes of resin panels by Fleur Simon, and abstract depictions of nature fill the walls in hallways and cosy nooks. The bathrooms combine soft curves with angular green and grey tiles, placed thoughtfully to take advantage of the cityscape exposures, while maintaining a sense of privacy with leafy additions. The kitchens and wardrobes are bespoke, designed by Studio Ashby along with B&B Italia and Arclinea, the kitchen iteration of the Italian brand.
'Art is central to our inspiration,' explains Sophie Ashby, founder of Studio Ashby, on her concept, 'we wanted the collection to be welcoming and timeless.' This consideration plays a role in providing welcoming details in the dwellings; glassware in blue and green throws tinted tones around the rooms and bespoke pieces draw inspiration from vintage furniture, introducing familiar forms to contemporary designs.
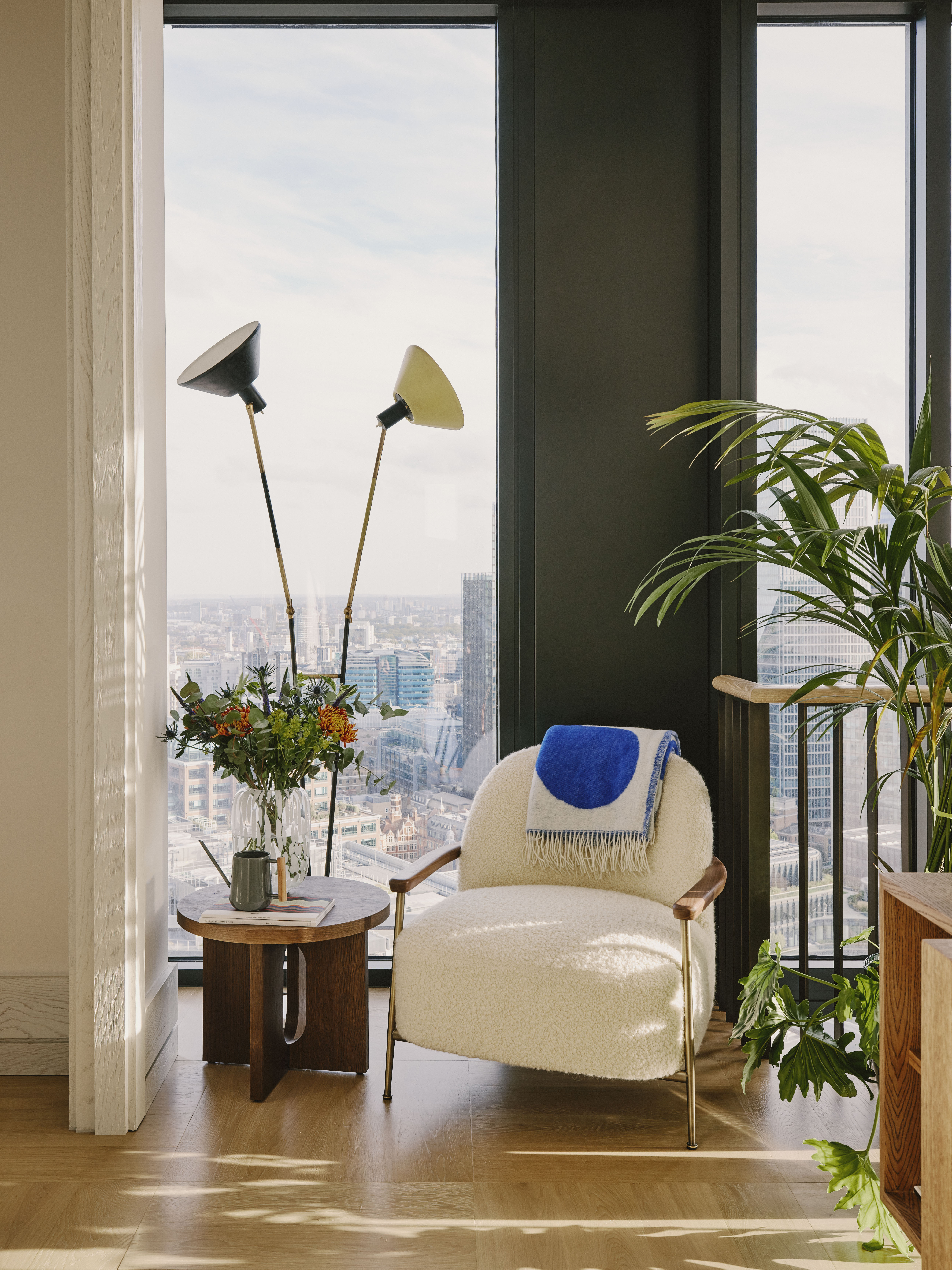
A nook, interior designed by Studio Ashby at One Crown Place, London
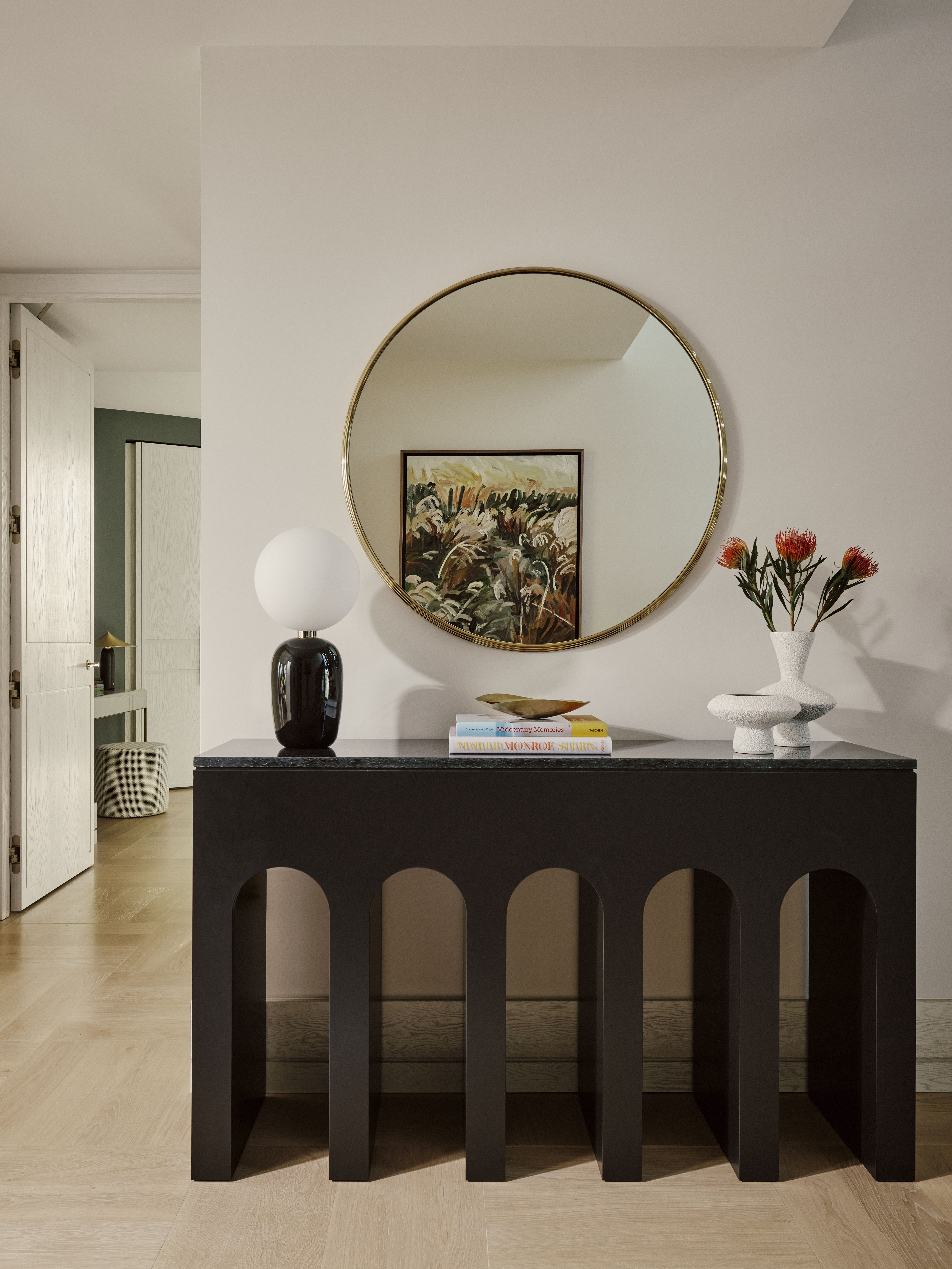
A hallway, dressed by Studio Ashby at One Crown Place, London
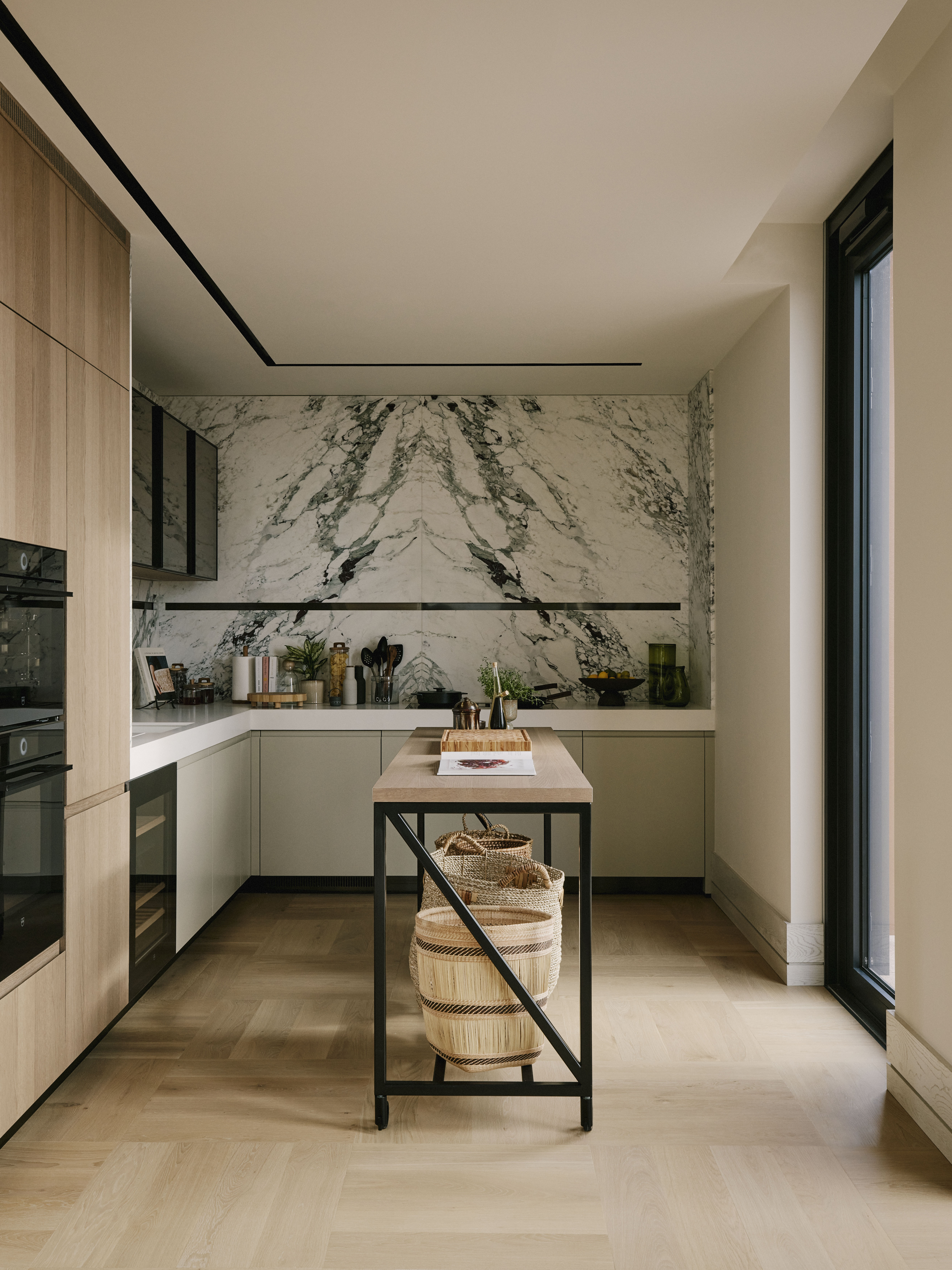
Bespoke fitted kitchens at One Crown Place, designed by Studio Ashby and Arclinea
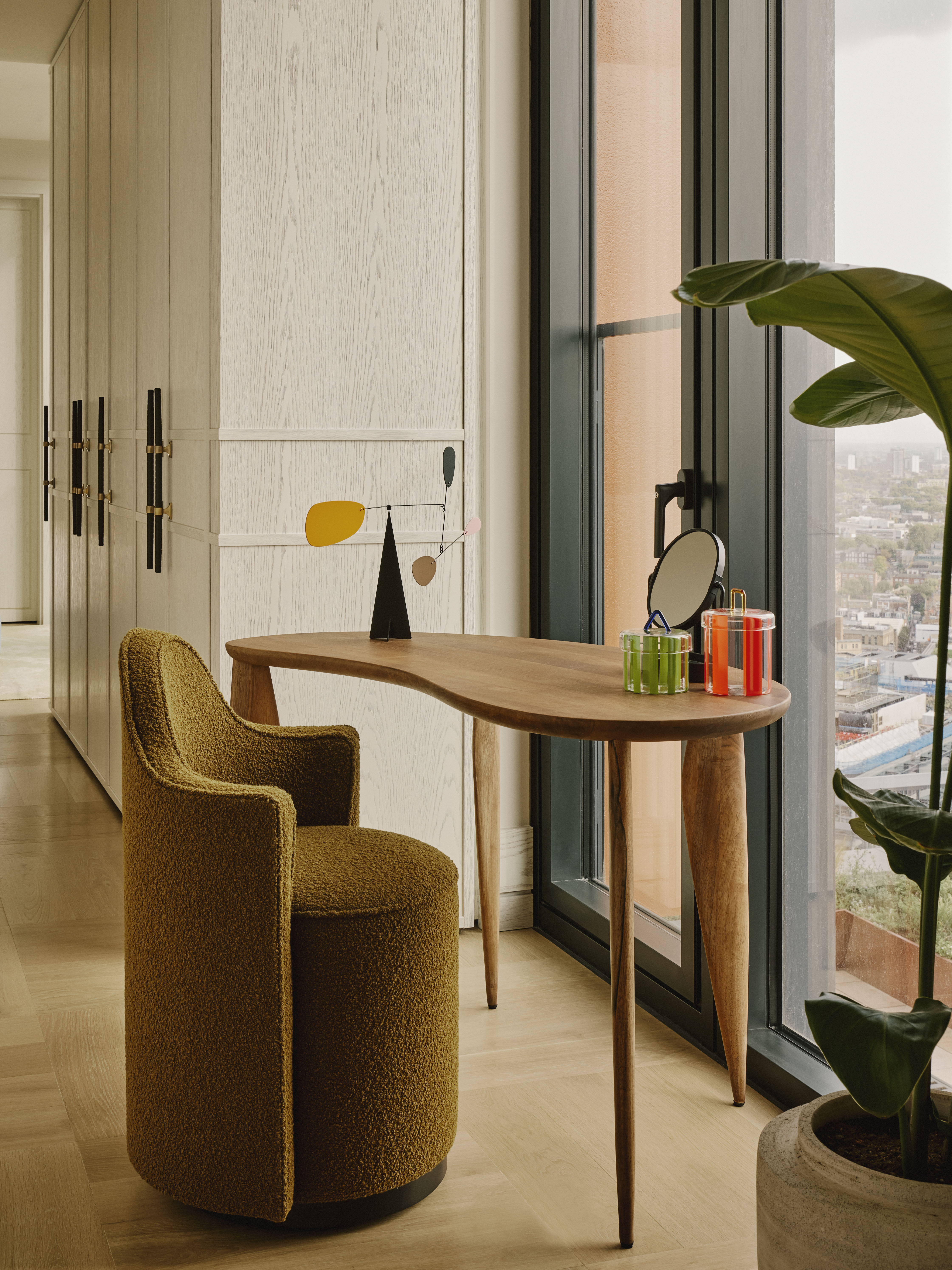
Bedroom detailing designed by Studio Ashby at One Crown Place, London
Receive our daily digest of inspiration, escapism and design stories from around the world direct to your inbox.
Martha Elliott is the Junior Digital News Editor at Wallpaper*. After graduating from university she worked in arts-based behavioural therapy, then embarked on a career in journalism, joining Wallpaper* at the start of 2022. She reports on art, design and architecture, as well as covering regular news stories across all channels.