This Los Angeles bolthole by Masastudio and Kelly Wearstler is a carefully considered gem
Laid out like a village, the first collaboration between LA-based Masastudio and Kelly Wearstler is a sculptural family home inspired by Mediterranean architecture
The Ingalls - Photography
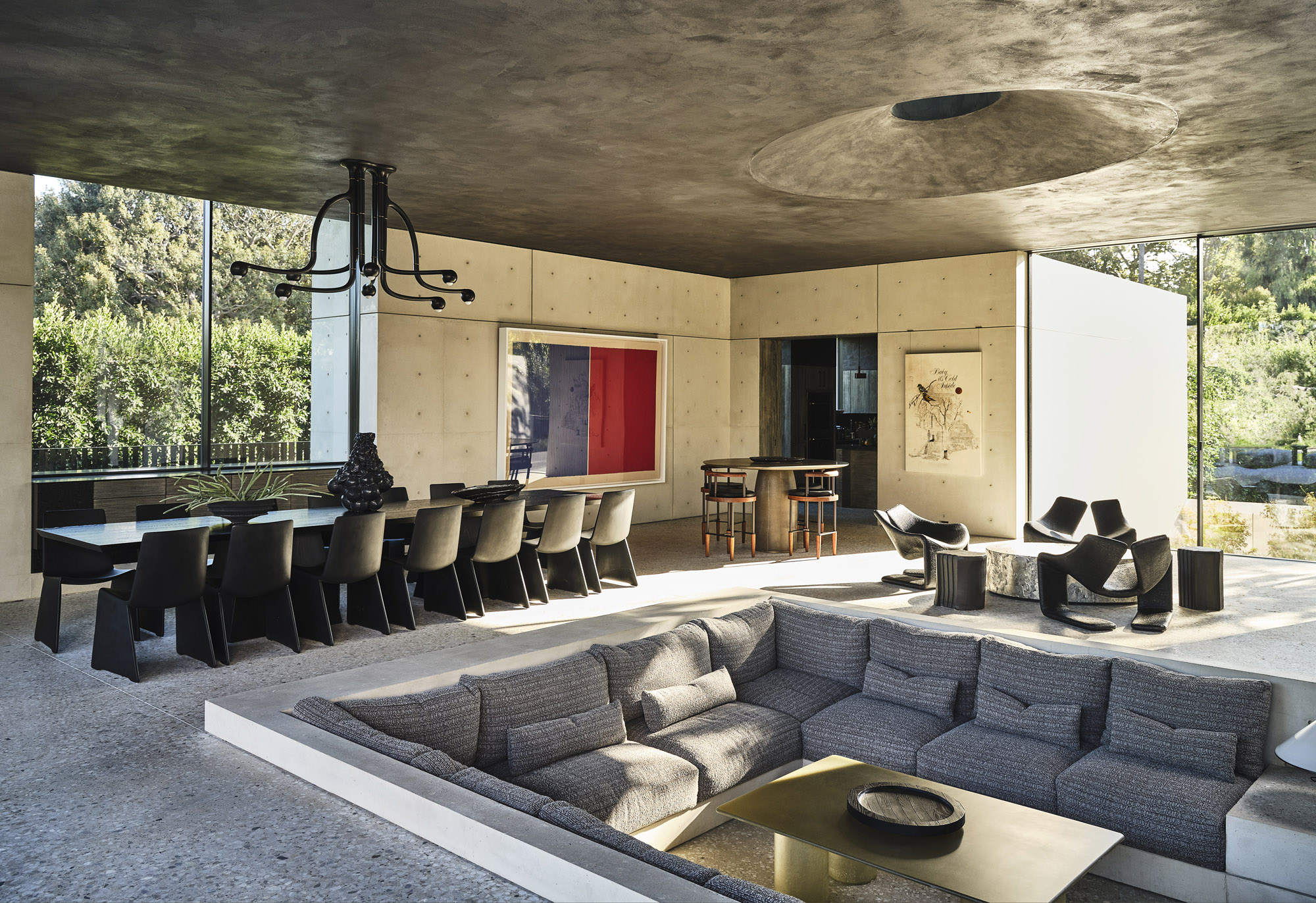
As far as creative dream teams go, it rarely gets better than pairing the sculptural stoicism of architecture firm Masastudio with the decadent sensuality of Kelly Wearstler – both named in our Wallpaper* USA 300.
The two LA-based studios are the forces behind a stunning home located on two acres of land on the west side of the city. Made up by combining three adjacent properties to form a sprawling site, the home was built from the ground up over a period of three years, and boasts a pool pavilion, a guest house and a garden, in addition to the main house.
Los Angeles family home by Masastudio and Kelly Wearstler: ‘modern and warm with a soulful materiality’
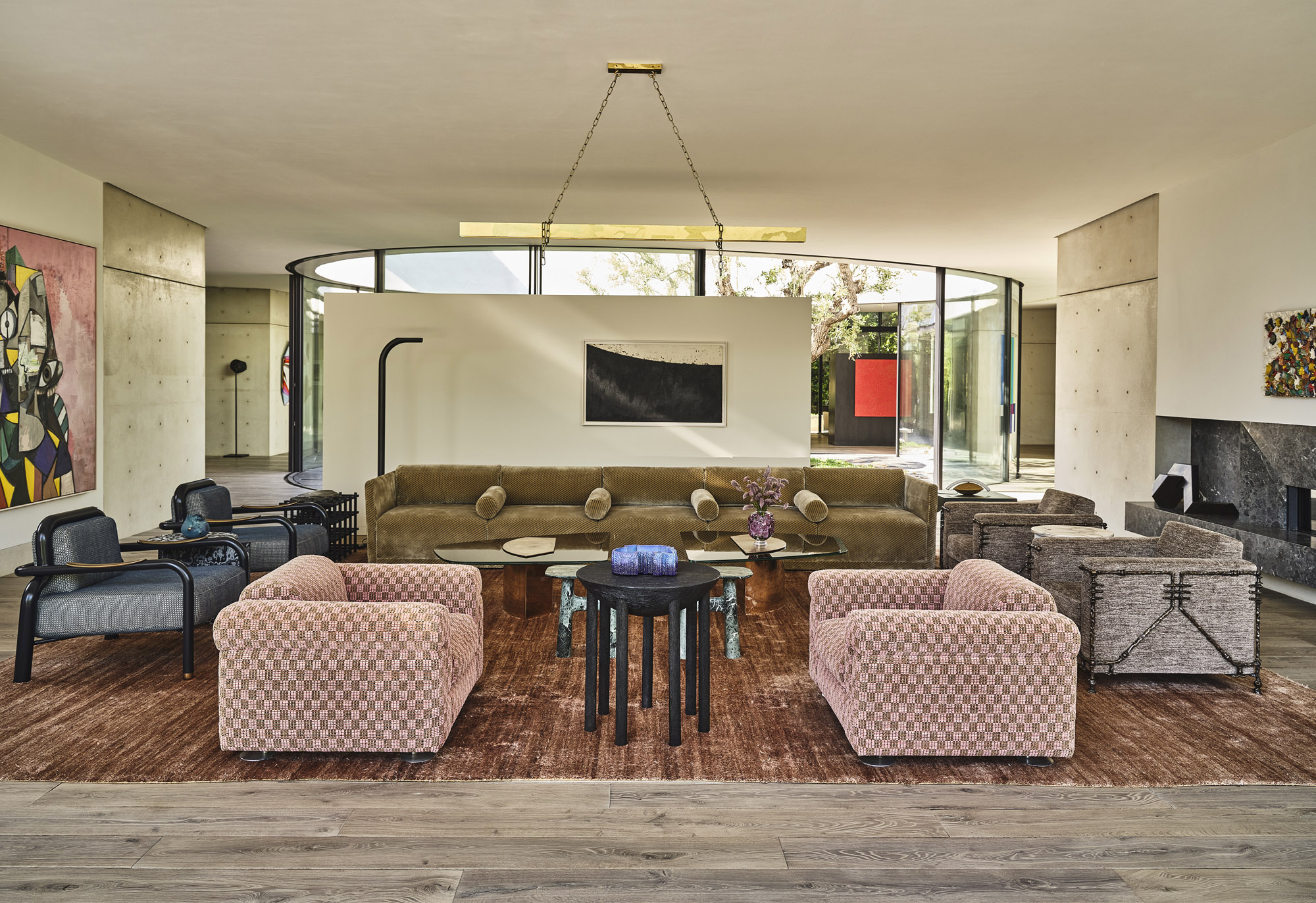
‘The clients had never done a new construction before,’ says Wearstler. ‘They’re art collectors with a passion for design, and they wanted to assemble a diverse team to set out a great project. They had visited the Amangiri resort in Utah, so they brought on Marwan [Al Sayed, of Masastudio], and reached out to me because they wanted something modern but also warm with a soulful materiality. So we both worked very closely with the client from the beginning. The entire project took about five years.’
Together with Andrea Cochran, who oversaw the landscape design, Al Sayed and Wearstler worked in tandem to create a unified approach that is palpable from the clarity in which the architecture, interiors and landscape dialogue with each other. From orienting the house around a series of majestic Chinese elm trees already onsite to creating large, expansive windows that frame views of the landscape or equally stunning pool house, all aspects of the house’s design have been well considered.
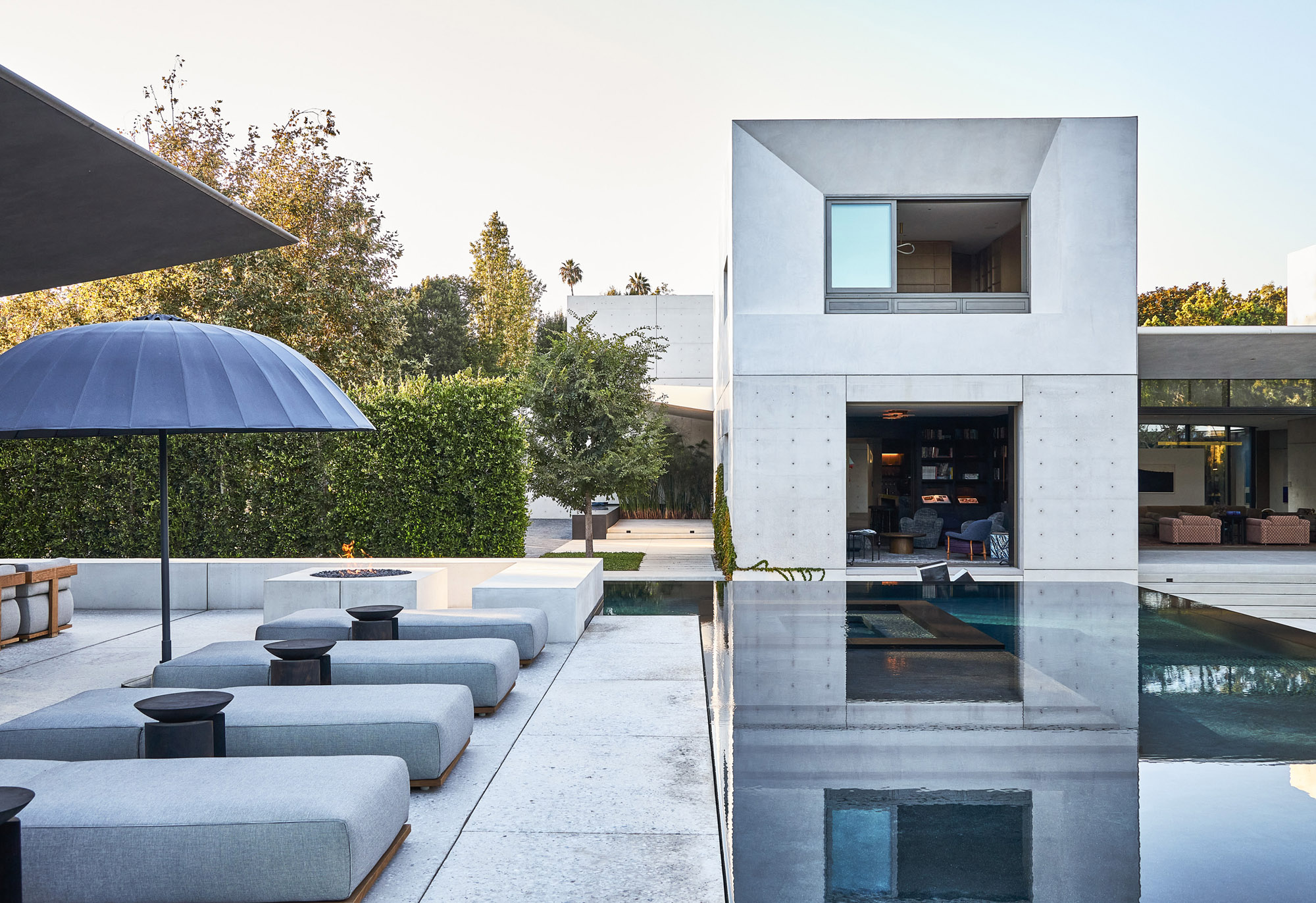
Built from the ground up from board-formed concrete and hand-trowelled plaster, the house also boasts a pool pavilion, guest house and landscaped garden
Despite being a new construction, Al Sayed sought to create something that felt like a restored piece of architecture from another time, as per the clients’ wishes. The architect drew inspiration from his time spent living in Morocco to create a layout that echoes the residential typographies of North Africa and the Mediterranean.
A house that feels like a village
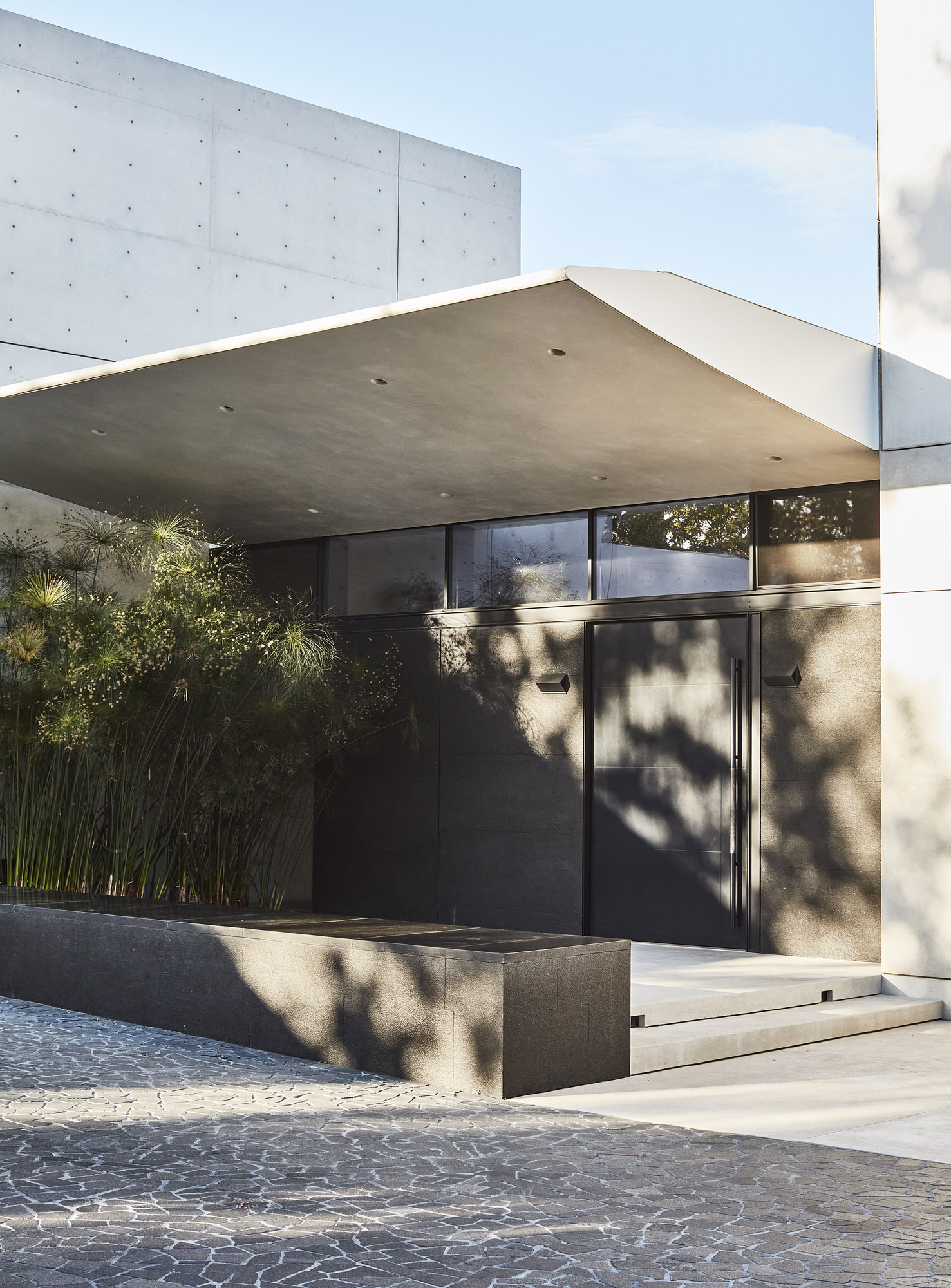
‘The clients wanted something a bit different, something sculptural and artistic, but at the same time, it’s a home for the family,’ says Al Sayed. ‘They like modern work, but also mentioned an appreciation for Greek architecture, and the serenity you get from forms bathed in light. That led to thinking about breaking up the house in a way that feels a little like a village.’
Composed as four distinct masses that pinwheel around an oval courtyard, the house has been organised to reflect the clients’ desire for the living room, dining room and kitchen to be in separate rooms. The layout is anchored by the main bedroom suite and offices in one corner, a children’s bedroom suite in the second, the kitchen, garage and service wing in the third, and the library, bar and older child’s bedroom in the fourth, with communal features interspersed between the four cubic volumes to maintain a sense of free-flowing space throughout.
Receive our daily digest of inspiration, escapism and design stories from around the world direct to your inbox.
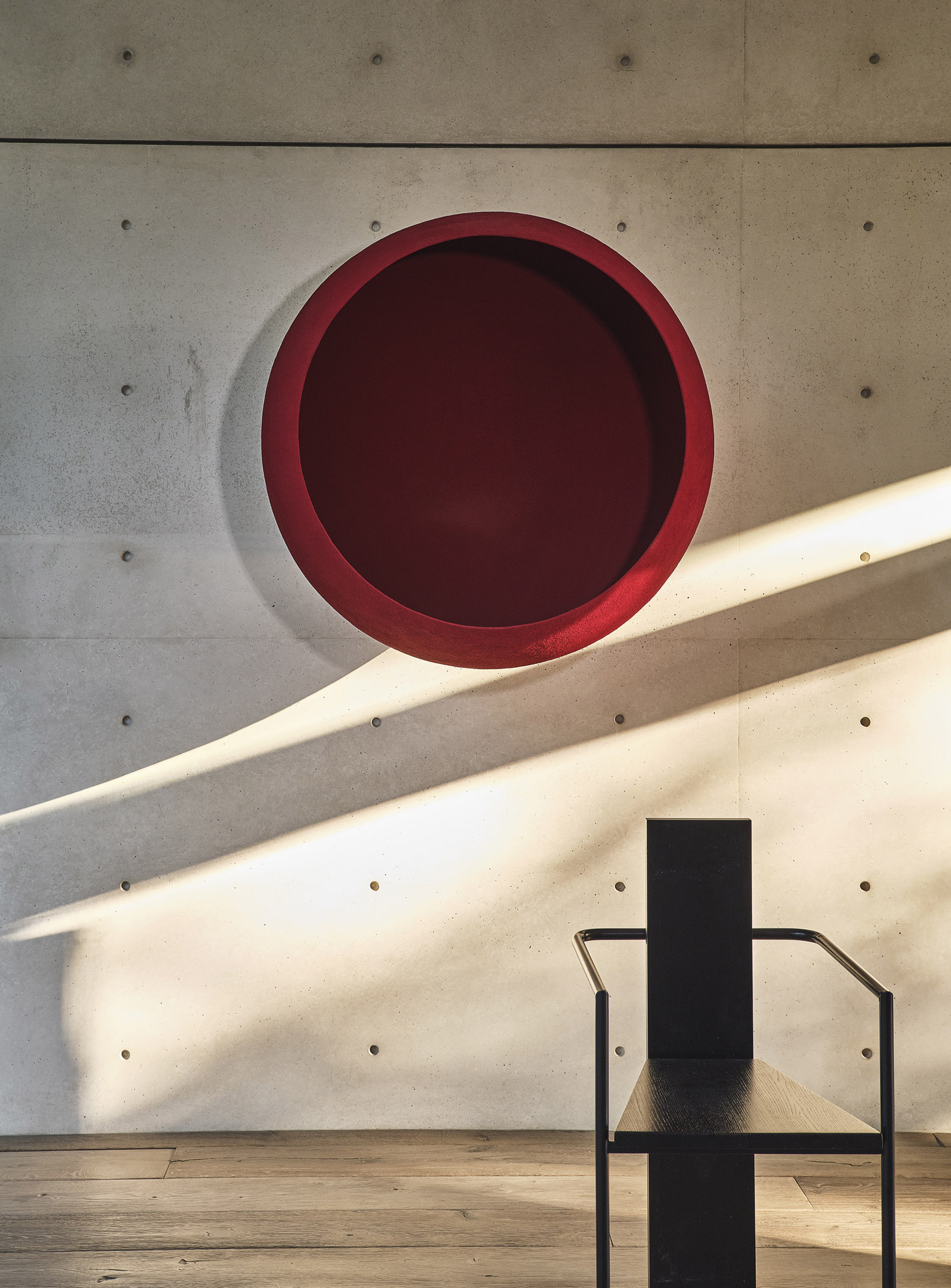
A sculpture by Anish Kapoor hangs above a ‘Concrete’ chair, designed by Jonas Bohlin in 1980
‘The [interstitial] spaces are almost like a street, connecting the parents’ wing with the children’s wings [and onwards],’ says Al Sayed. ‘Everyone is in a smaller zone for the most part, but when you come to the ground floor, the communal spaces, such as the living room, dining room, breakfast room and entryway, are all broken up and situated between the masses, so that you circulate around the courtyard to get to each one.’
‘Courtyards are [traditionally] the soul of a house,’ he continues, adding that the oval shape was inspired by Constantin Brâncuşi’s head sculptures. ‘It’s almost like a sculpture because of the way the light reflects off the curved glass and how it opens up and centres on an old olive tree. There are no columns, so the whole thing is distended and the roof subtly bellies down to the oval.’
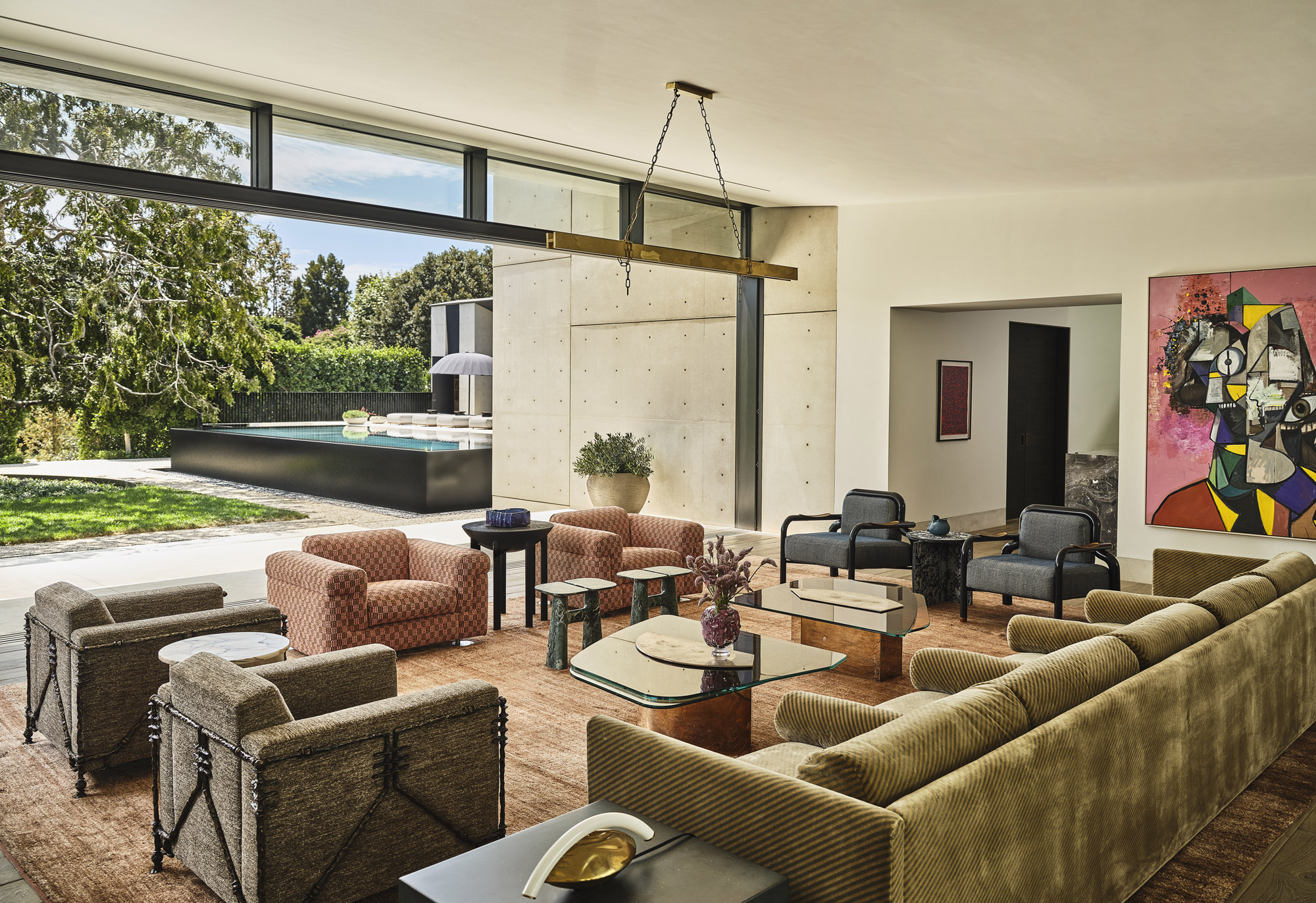
Primarily constructed from chalky white concrete and rendered plaster, the house’s austere exterior is complemented by a burst of warm autumnal tones and rich texture in its interior. Working in close dialogue with the clients, Wearstler responded to the house’s architecture when designing the millwork and selecting the interior material finishes.
‘From looking at the hardscape of the exterior, with the board-formed concrete and hand-trowelled plaster, we brought in lots of stones that were leathered and honed, and wood varieties like sand-blasted Douglas fir that had visual impact and tactility,’ she says. ‘Throughout the house, there are also different timbers used, including a burnt cypress from a company in Texas. It was about looking at these interesting materials that were going to make the home feel warm and bring a lot of soul and texture to it.’
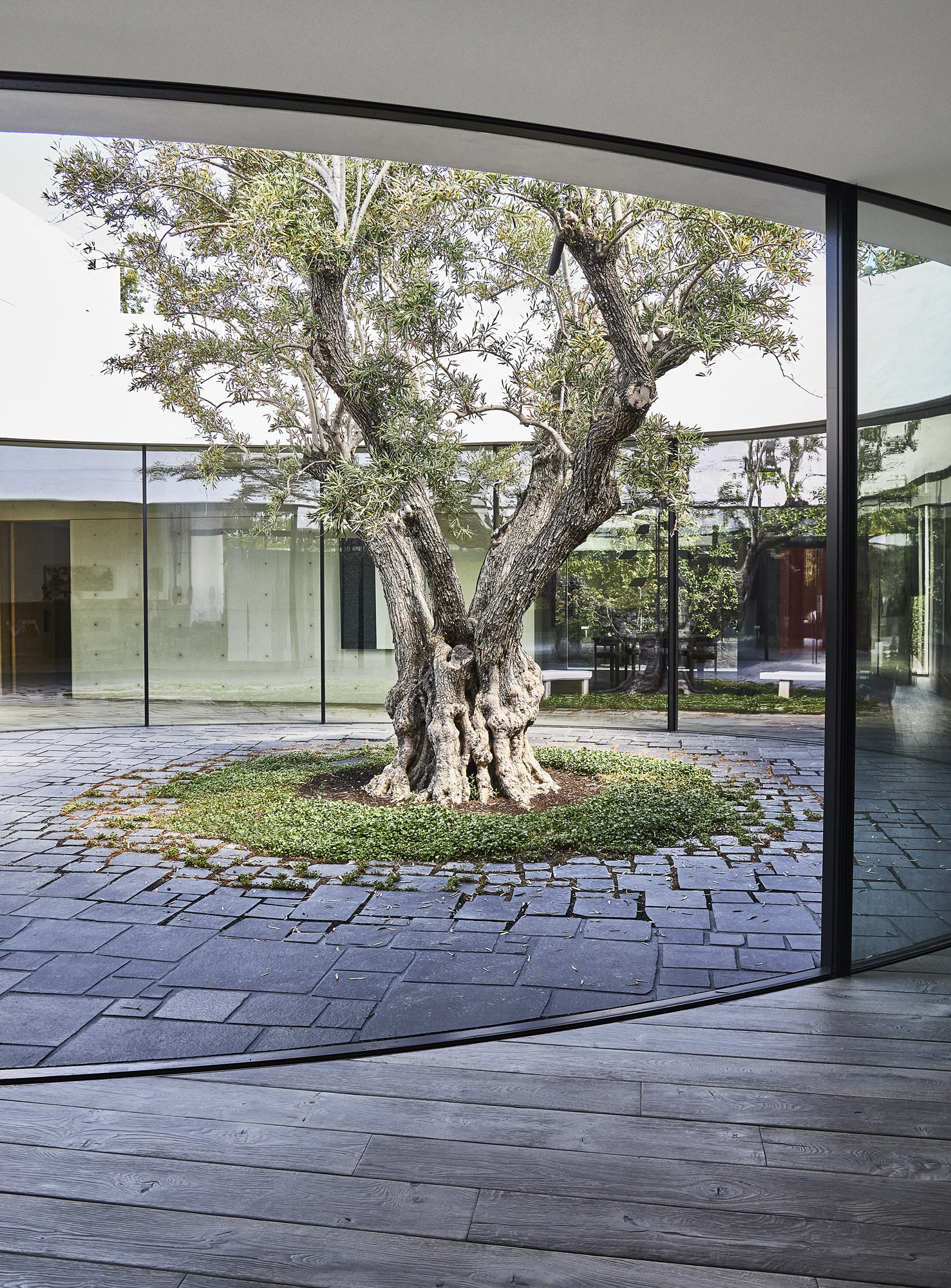
The house’s four distinct masses pinwheel around an oval courtyard, which features an old olive tree at its centre
‘Bringing a lot of the materiality to the interior architecture was a big part of our scope,’ she adds. ‘During that process, the clients were collecting additional pieces of art, sourcing furniture and commissioning unique textiles for some of the furnishings. We worked together on what walls things were best featured on and where the opportunities were to collect or commission new pieces. I love clients that are super involved. It pushes the team to do something really different, and you’re able to give clients exactly what they want. You also get to learn from everyone involved.’
In addition to artist commissions, such as a figurative steel and concrete sculpture by Mexican artist Pedro Reyes in the pool house, Wearstler and her team also sought out unusual vintage pieces from Europe, such as a pair of 1966 lounge chairs by Valeria Borsani and Alfredo Bonetti for Tecno in the living room and a pair of rare ‘Aghia’ table lamps, designed by Roberto Pamio for Leucos, in the main bedroom, to bring another layer to the interiors.
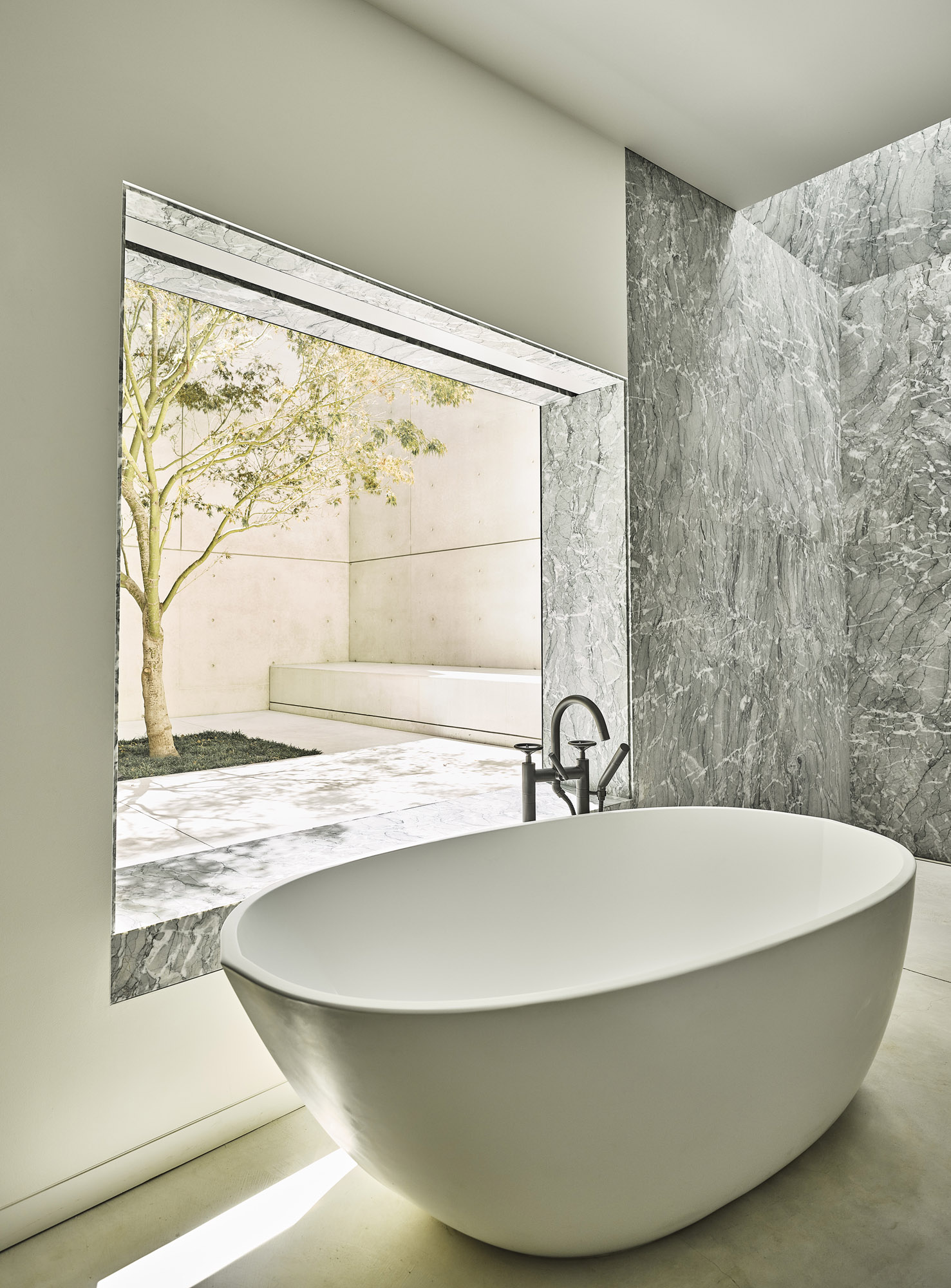
With no shortage of memorable moments throughout the property, Wearstler deftly balances creating spaces that truly function with eye-catching statements, all the while enhancing the synergy already existing with the architecture and landscape. Thanks to expansive views of the garden and a recurring series of perforations and slots throughout the architecture to allow natural light and air to permeate the interior, the house feels embedded in its surroundings.
In the spacious pool pavilion, which boasts a sunken conversation pit, an oversized dining table custom made from ebonised oak by LA company Bespoke Furniture, a set of resin and fibreglass dining chairs by Patrick Naggar for Ralph Pucci, ocular apertures and skylights embedded in the inky black plaster ceiling bring a sense of drama to the indoor-outdoor setting. ‘There are so many nuanced moments [in the house] that Marwan is known for. The house can be completely open air so that it’s exposed to the incredible vistas that Andrea designed,’ says Wearstler.
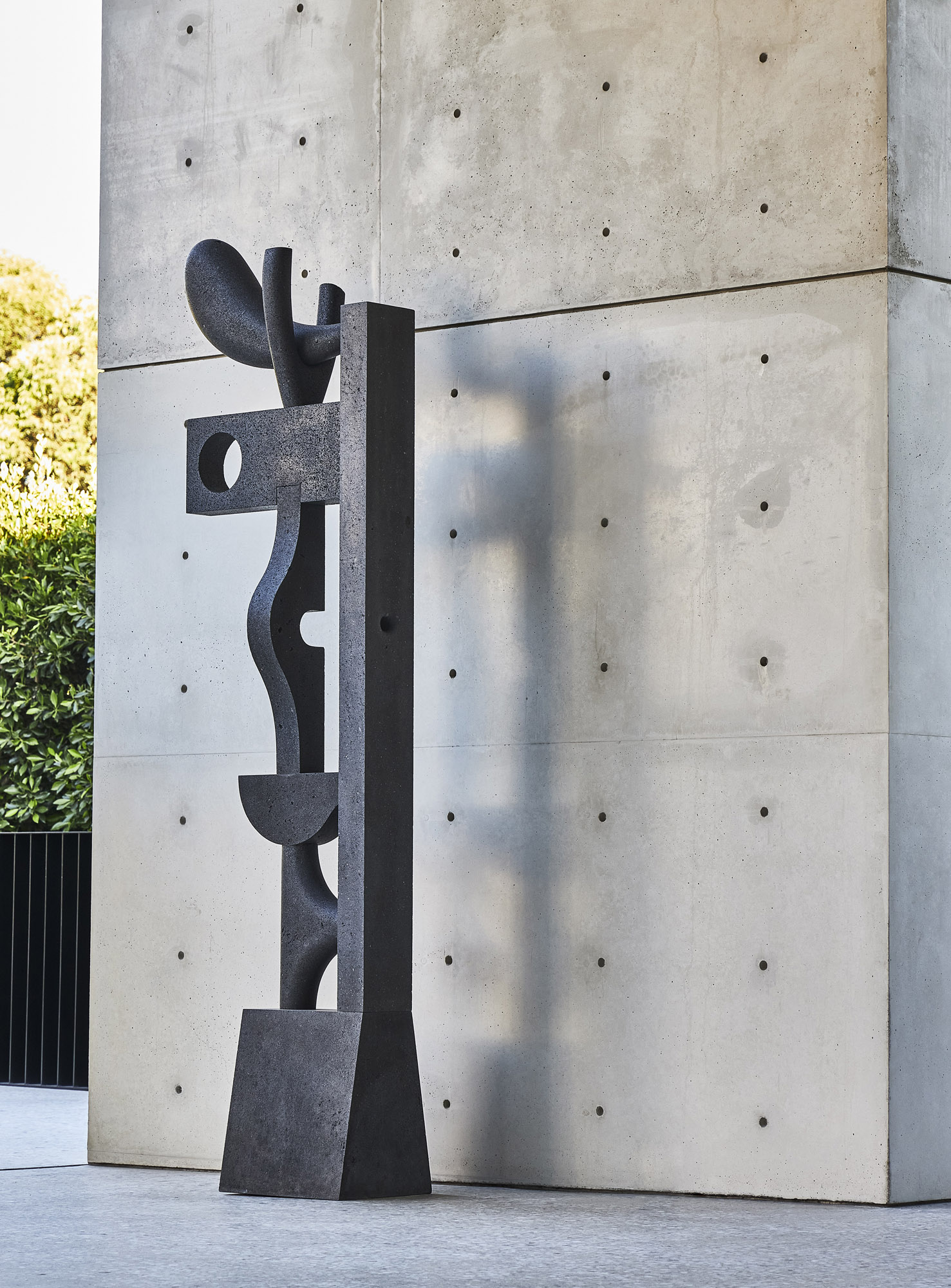
Some of the house’s most beautiful moments are often behind closed doors. In the powder room on the ground floor, a statuesque sink, hewn from marble, stands under a 12ft-deep skylight. In the pool pavilion, a sunken bedroom boasts floor-to-ceiling windows that look out on to one of the Chinese elm trees, which sits within an envelope of board-formed concrete. The bathroom attached to the main bedroom is especially showstopping. Clad entirely in Arabescato Corchia marble, with a sculpted bathtub to match, it features a laser-cut privacy screen placed over the windows and a lone piece of art.
‘The main suite is in its own area in the house,’ Wearstler says. ‘The integration ofthe closet and the bathroom, along with the way the windows and the screens work that Marwan designed, is insane.’
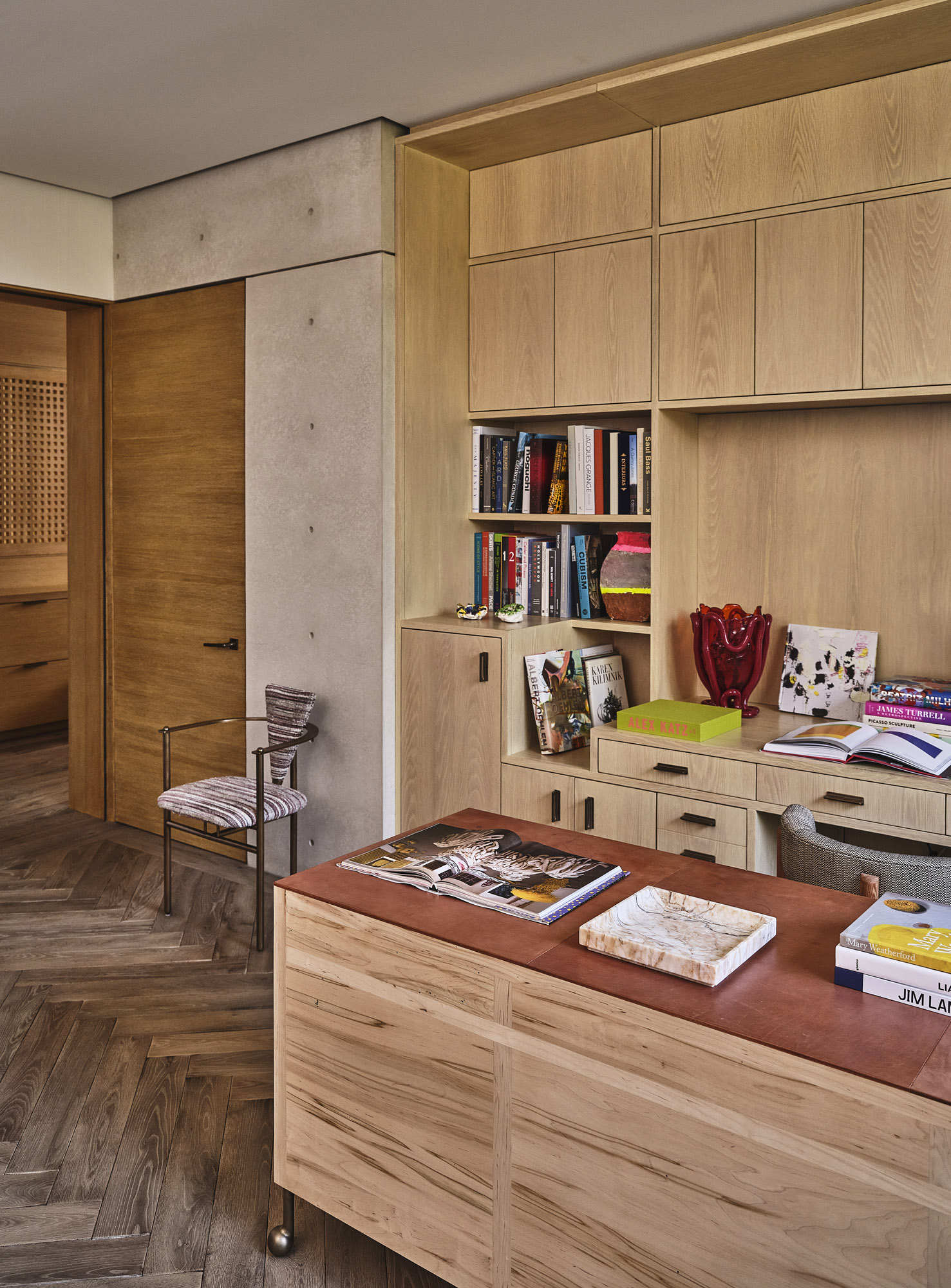
‘To me, that little gold leaf painting on the wall in that context just sets off the whole room. It felt perfect,’ Al Sayed echoes. ‘Working with Kelly was a lot of fun. It was very collaborative and there was a lot of improvisation, dialogues that we would riff off of. We both approach things from an artistic and less cerebral perspective. It’s more focused on creating, crafting and making. There was a beautiful back and forth between the two scopes, and a lot of being inspired by each other in different ways.’
A version of this article appears in the August 2023 issue of Wallpaper*, available in print, on the Wallpaper* app on Apple iOS, and to subscribers of Apple News +. Subscribe to Wallpaper* today
Pei-Ru Keh is a former US Editor at Wallpaper*. Born and raised in Singapore, she has been a New Yorker since 2013. Pei-Ru held various titles at Wallpaper* between 2007 and 2023. She reports on design, tech, art, architecture, fashion, beauty and lifestyle happenings in the United States, both in print and digitally. Pei-Ru took a key role in championing diversity and representation within Wallpaper's content pillars, actively seeking out stories that reflect a wide range of perspectives. She lives in Brooklyn with her husband and two children, and is currently learning how to drive.