Pedro Reyes invites us into his sculptural art studio in Mexico City
A newly built, prefabricated, concrete object with rounded edges in the historical Coyoacán neighbourhood is artist Pedro Reyes' new studio and headquarters in Mexico City

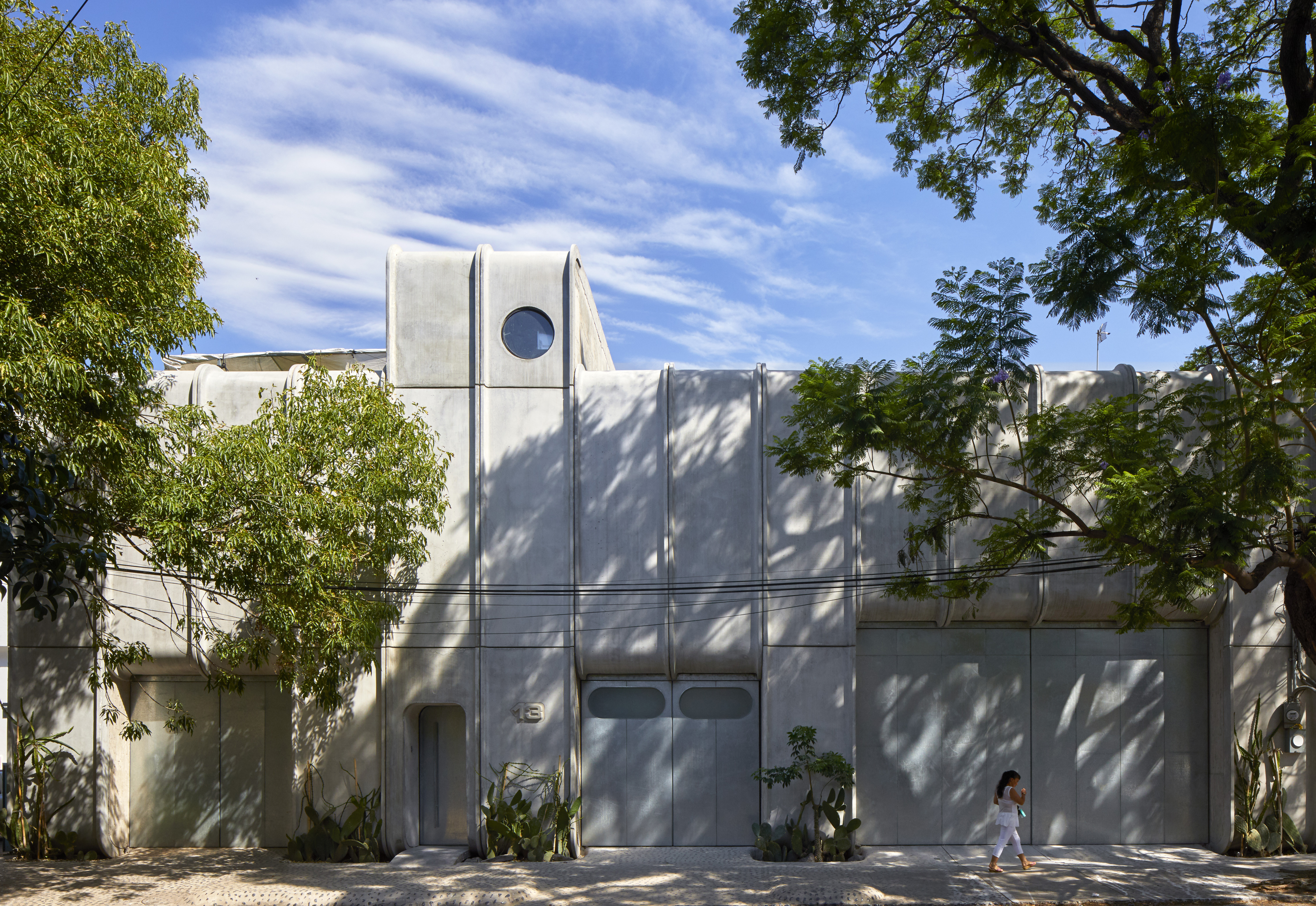
Receive our daily digest of inspiration, escapism and design stories from around the world direct to your inbox.
You are now subscribed
Your newsletter sign-up was successful
Want to add more newsletters?

Daily (Mon-Sun)
Daily Digest
Sign up for global news and reviews, a Wallpaper* take on architecture, design, art & culture, fashion & beauty, travel, tech, watches & jewellery and more.

Monthly, coming soon
The Rundown
A design-minded take on the world of style from Wallpaper* fashion features editor Jack Moss, from global runway shows to insider news and emerging trends.

Monthly, coming soon
The Design File
A closer look at the people and places shaping design, from inspiring interiors to exceptional products, in an expert edit by Wallpaper* global design director Hugo Macdonald.
Five years ago, Mexican artist Pedro Reyes and his wife, fashion designer Carla Fernandez, decided to make the big move from their home in Colonia Roma, Mexico City, to the city's southern neighbourhood of Coyoacán. Their new, tailor-made, sculptural, concrete home (published in W*201) was a prefect fit for their creative temperament, but the extra space provided by the larger plot there also helped, as the pair was planning to soon expand their workspaces locally.
‘As I am a sculptor, I needed more room for a larger atelier and decided to move south of the city', recalls Reyes. ‘Coyoacán is a settlement that dates to Pre-Colombian times, 800 years ago. It means the place of the coyotes, and curiously, it had been a place where sculpture and art had been practiced at that time.'
This part of the Mexican capital is well known for its ancient volcanoes and lava rock formations and is known as Pedregal – and is also the place where the city's main University Campus is, as well as the location of several works by Luis Barragán. Aztec sculptors also used its rocks for carvings, and Reyes became very much attracted to the locale's strong history and links to art and design. ‘Even Diego Rivera and Frida Kahlo lived two blocks away from where I live now, as well as Leon Trotsky', he adds.
Now, following his home's completion in 2015, Reyes has just finished works on his studio there, the main headquarters of his creative output and the place where he finds daily inspiration and produces his internationally revered pieces. He also recently designed a store nearby for Fernadez's brand, featuring bespoke concrete tiles, interiors and furnishings.
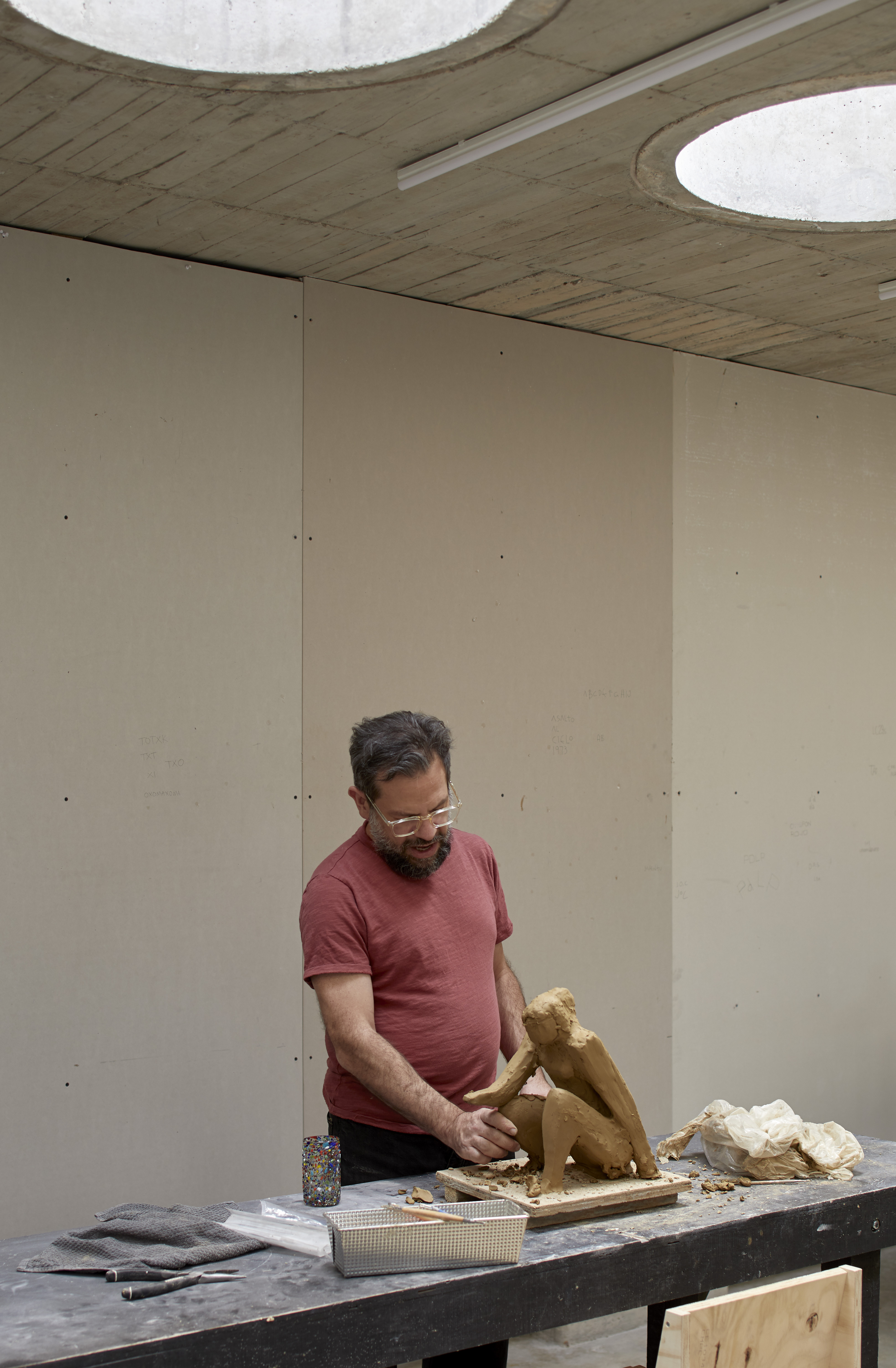
The artist in his Mexico City studio, working on a clay piece
Since Coyoacan has been an established community since the 16th century, it has strong planning rules, which dictate you cannot build anything higher than two levels. This safeguards it from intense construction and rapid gentrification, making large developments a no-go, explains Reyes. ‘It is a time capsule that keeps very much the lifestyle of all Mexico'. There are plenty of older buildings and grand colonial styles around, yet when Reyes pondered on the design of his studio, he decided he wanted something unmistakably contemporary.
RELATED STORY
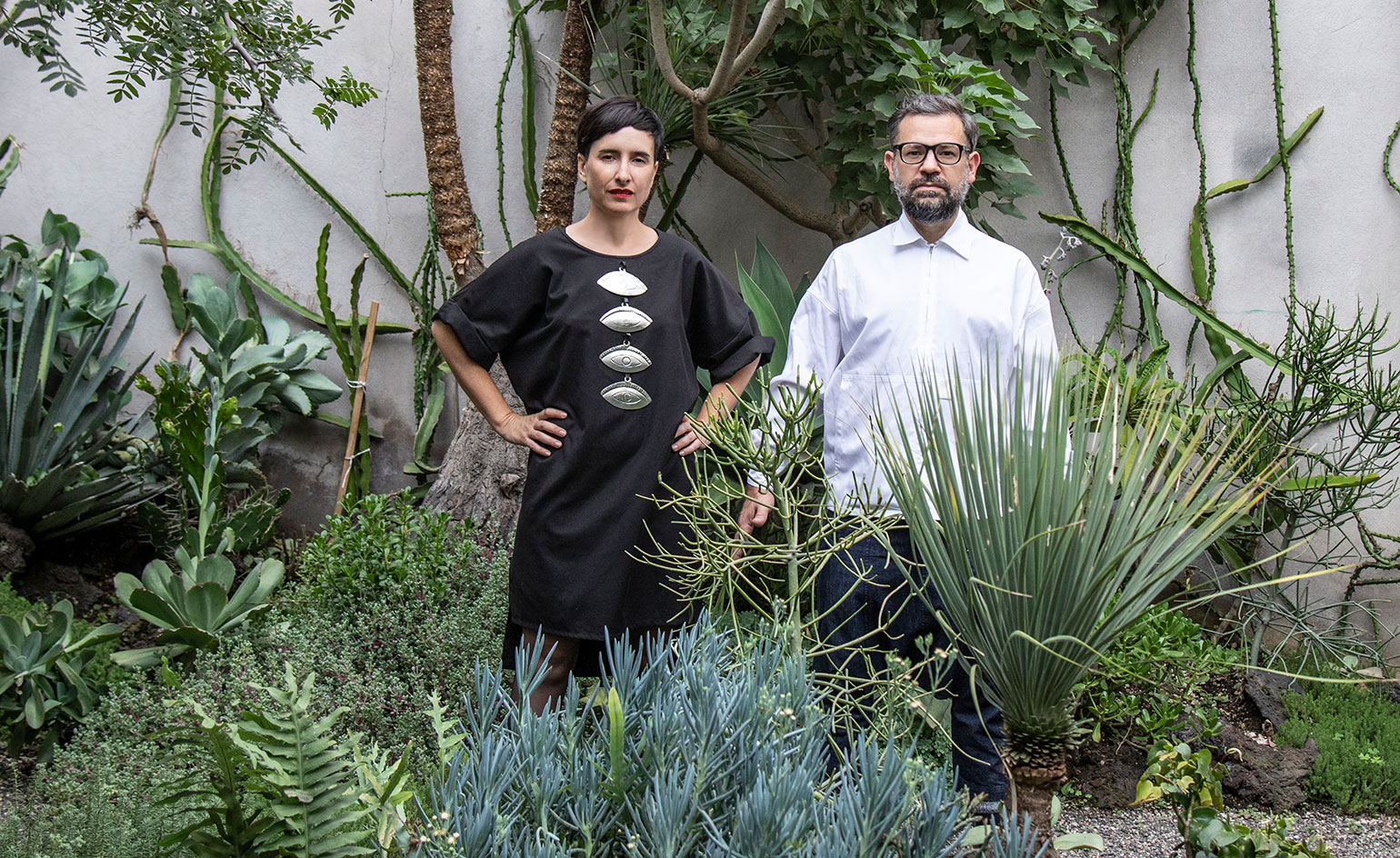
‘I wanted it to have a modern feel, industrial, almost like a work of infrastructure,' he says. ‘The facade of the property had been damaged by the earthquake of 2017, which allowed me a permit to do constructions, but it had to be done fast, so to respond to that opportunity I decided to use prefab elements.' Inspired by the Brutalist architects of the 1960s, the artist worked with prefabricated concrete elements, creating pronounced curves for its edges, which gives it an object-like feel.
Unsurprisingly perhaps, given its creator is an artist who has also been trained as an architect, the new building has a very distinctive feel. ‘The studio is not grounded on the floor, but sitting on it. More like a rock would sit on the ground. I was interested in this sculpture-like quality'. The surfaces inside were created with bamboo formwork, which gave the walls a rough, tactile texture that accentuates the plasticity of concrete.
The new building includes a double height stone workshop complete with a traveling crane, a woodworking space, a plaster workshop, a drawing room, computer room, tools storage, a kitchen and dining room, and some storage space. Skylights were used to maximise daylight where needed.
Having completed his own home, studio and his wife's retail space, Reyes now has a couple more residential projects in the pipeline. ‘There is only a limited number of architectural projects that I can undertake,' he explains. ‘And what I can do as an architect will always be very sculptural, so it's only when it is a client who understands this combination and who is looking for this kind of bespoke plasticity, that I can respond.'
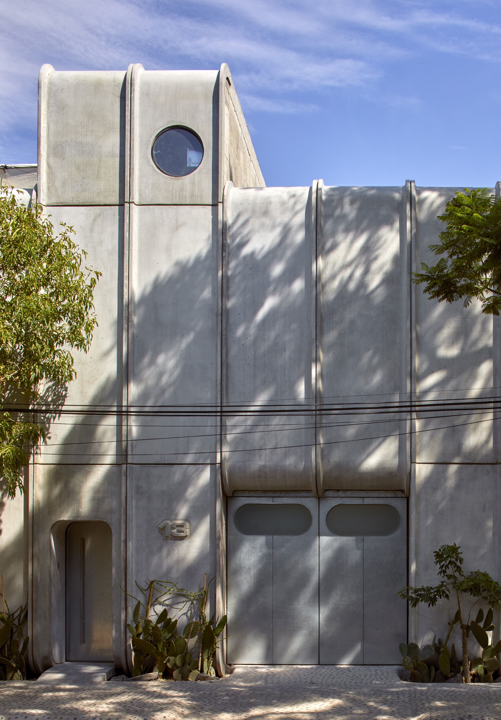
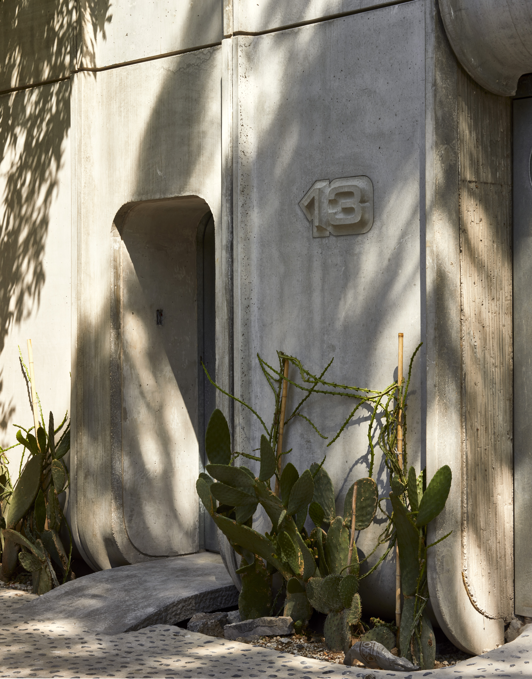
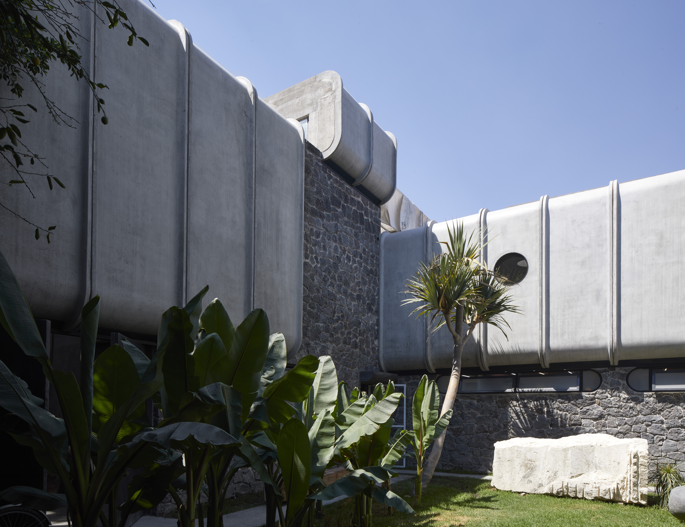
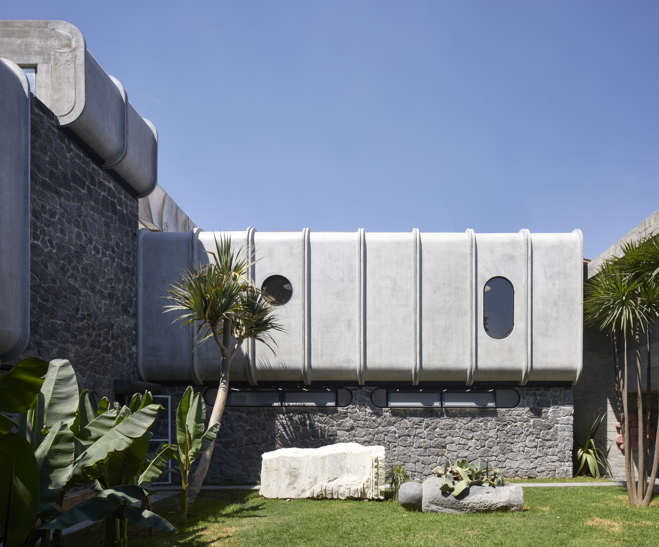
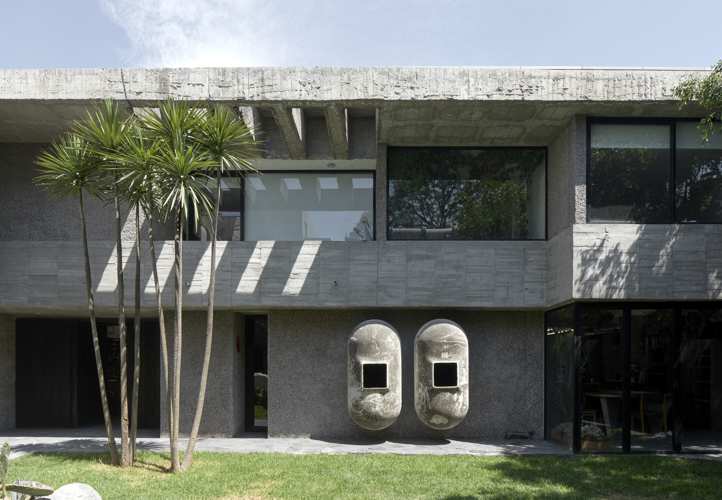
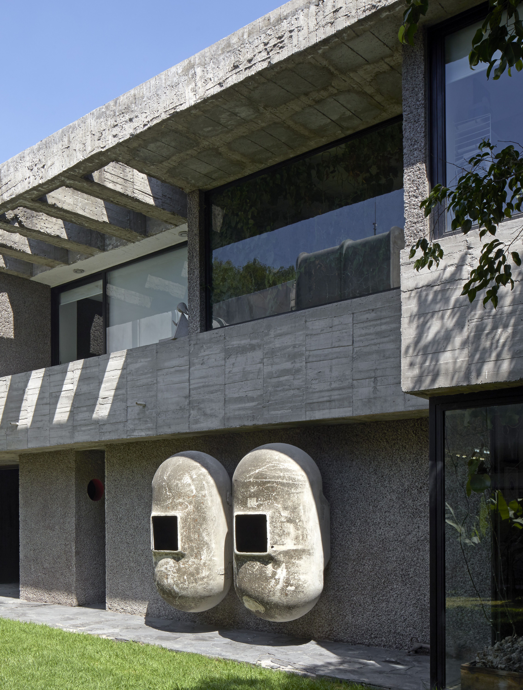
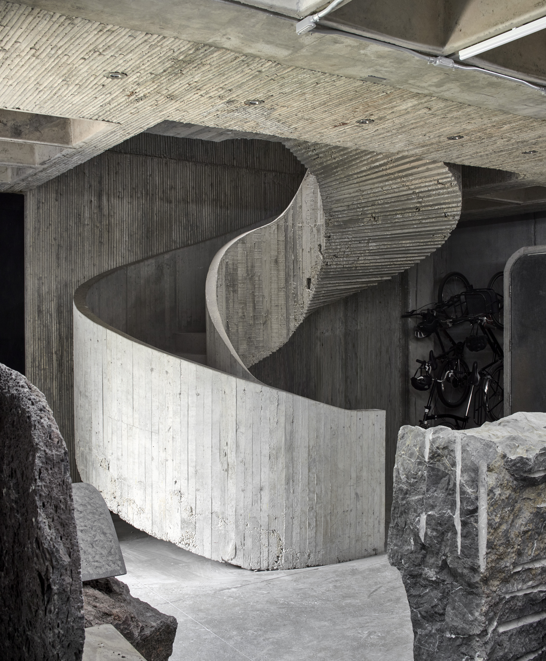
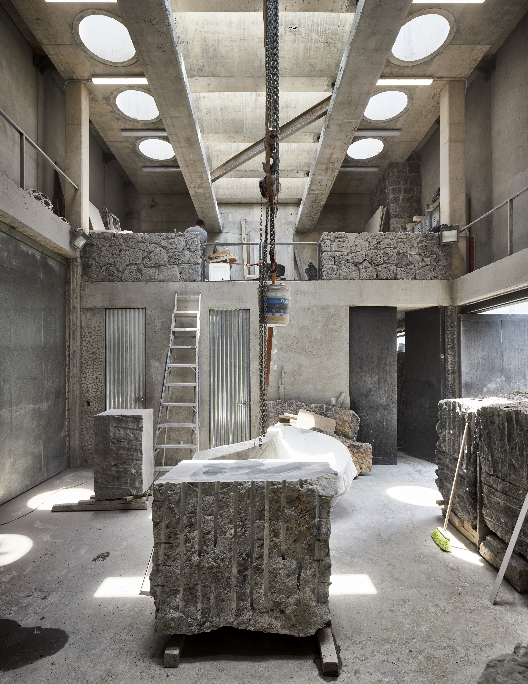
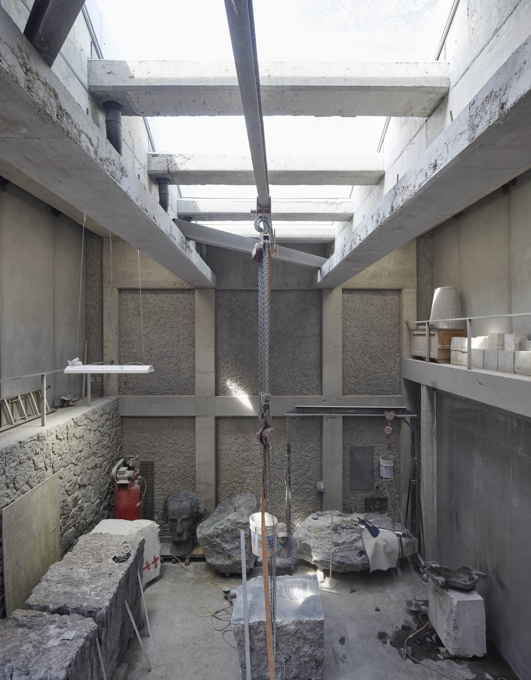
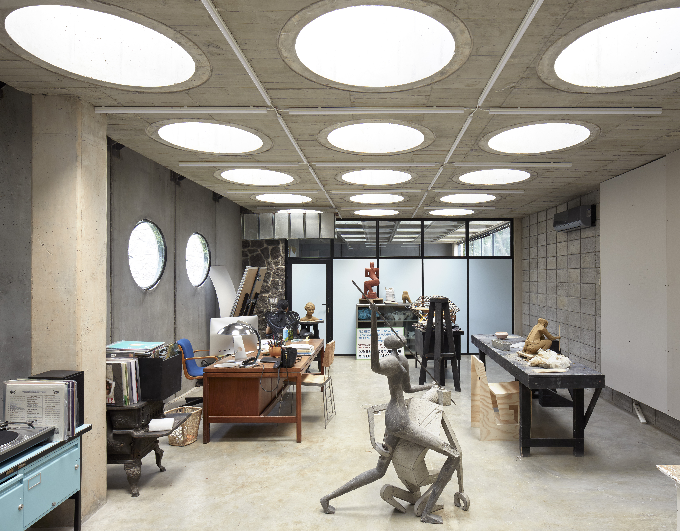
INFORMATION
Receive our daily digest of inspiration, escapism and design stories from around the world direct to your inbox.
Ellie Stathaki is the Architecture & Environment Director at Wallpaper*. She trained as an architect at the Aristotle University of Thessaloniki in Greece and studied architectural history at the Bartlett in London. Now an established journalist, she has been a member of the Wallpaper* team since 2006, visiting buildings across the globe and interviewing leading architects such as Tadao Ando and Rem Koolhaas. Ellie has also taken part in judging panels, moderated events, curated shows and contributed in books, such as The Contemporary House (Thames & Hudson, 2018), Glenn Sestig Architecture Diary (2020) and House London (2022).
