London's One Crown Place reveals never before seen interiors
One Crown Place completes, welcomes its residents, and reveals the first images of its lush interiors
Ingrid Rasmussen - Photography
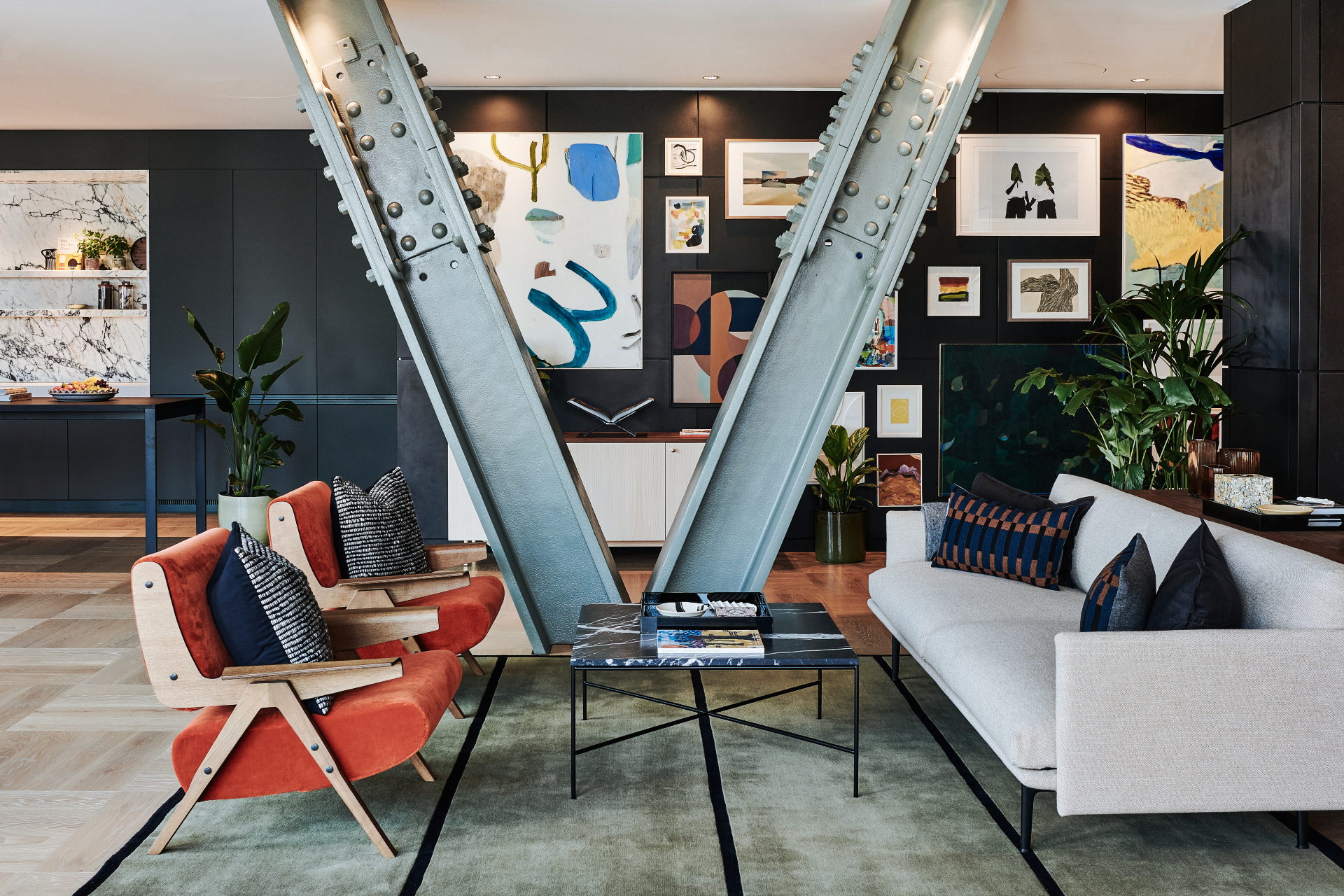
One Crown Place, the latest designer-led London residential development in Shoreditch, is now complete. To celebrate, the scheme has released this first peek into the lush amenities, created by Studio Ashby, that greet its new residents. On the cusp between creative Hackney and the bustle of the City of London, this project mixes a sense of home with a contemporary lifestyle offering, and a central London location.
The building was designed by architectural practice Kohn Pedersen Fox Associates (KPF) and houses a total of 246 private apartments. While predominantly residential in its nature, the development has a mixed-use element in its separate, lower, six-storey building, containing office space with a reception designed especially by Design Haus Liberty.
The interiors throughout the development, created by some of the capital's leading designers, feel vibrant and eye-catching, working with the architecture's defining trusses and dynamic floor plates.
The apartment interior design selection, some of which has never been seen before, includes a show flat by London interior design studio Bergman & Mar, imagined, explain its creators, as a ‘Collector’s City Retreat'. Blending craftmanship, art and contemporary furniture, the space is idiosyncratic but at the same time welcoming and timeless.
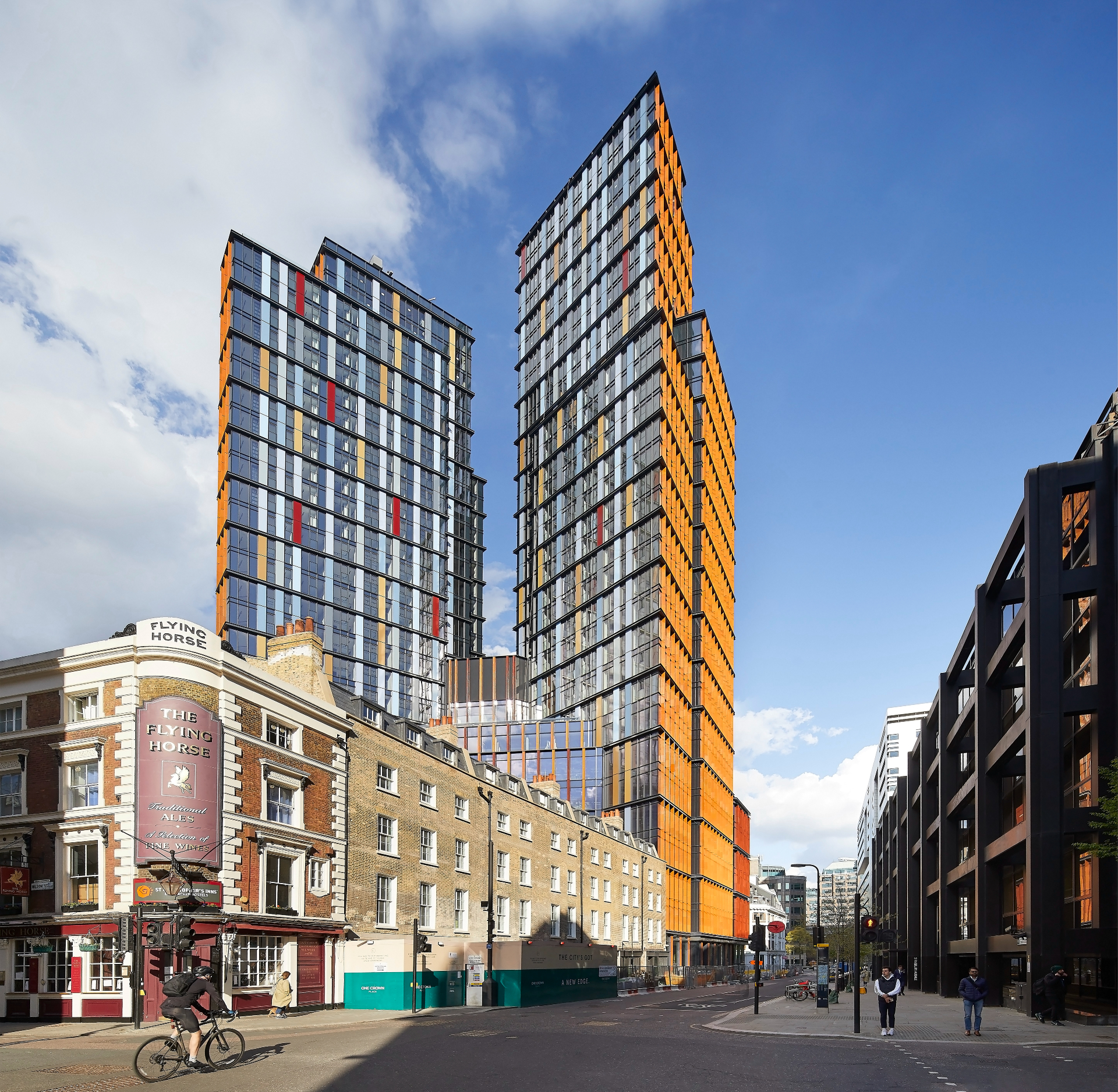
One Crown Place. Photography: Hufton + Crow
Studio Ashby led the development’s rich selection of residents’ amenities on the seventh floor. There is a residential lounge, a private dining room, a gym, a treatment room, a cinema room, as well as 2,475 sq ft of private roof terrace. The designers worked with the building's bones, enhancing them and putting them centre stage. A light oak basket-weave parquet unites all areas on this level, which is otherwise cleverly zoned for clarity and functionality.
In its design, Studio Ashby wanted to create ‘a home away from home’. This is balanced subtly by individual identities within different rooms; the on-site cinema, for example, is inspired by Hollywood’s Golden Age, and features specially sourced furniture, brass detailing and art deco-style lighting.
‘We imagined the space as an extension of the home, brimming with character and playful pockets of personality,' says the studio's founder and creative director Sophie Ashby. ‘With One Crown Place’s vibrant location, we envisage the residents as engaging individuals, interested in the arts, avid explorers of the city, combining an eye for the future with a passion for the past. Responding to the old-meets-new architecture, we embraced a layered palette of contrasting materials and textures, curating a timeless space with Georgian influence and contemporary features: a comfortable, domestic retreat for residents.'
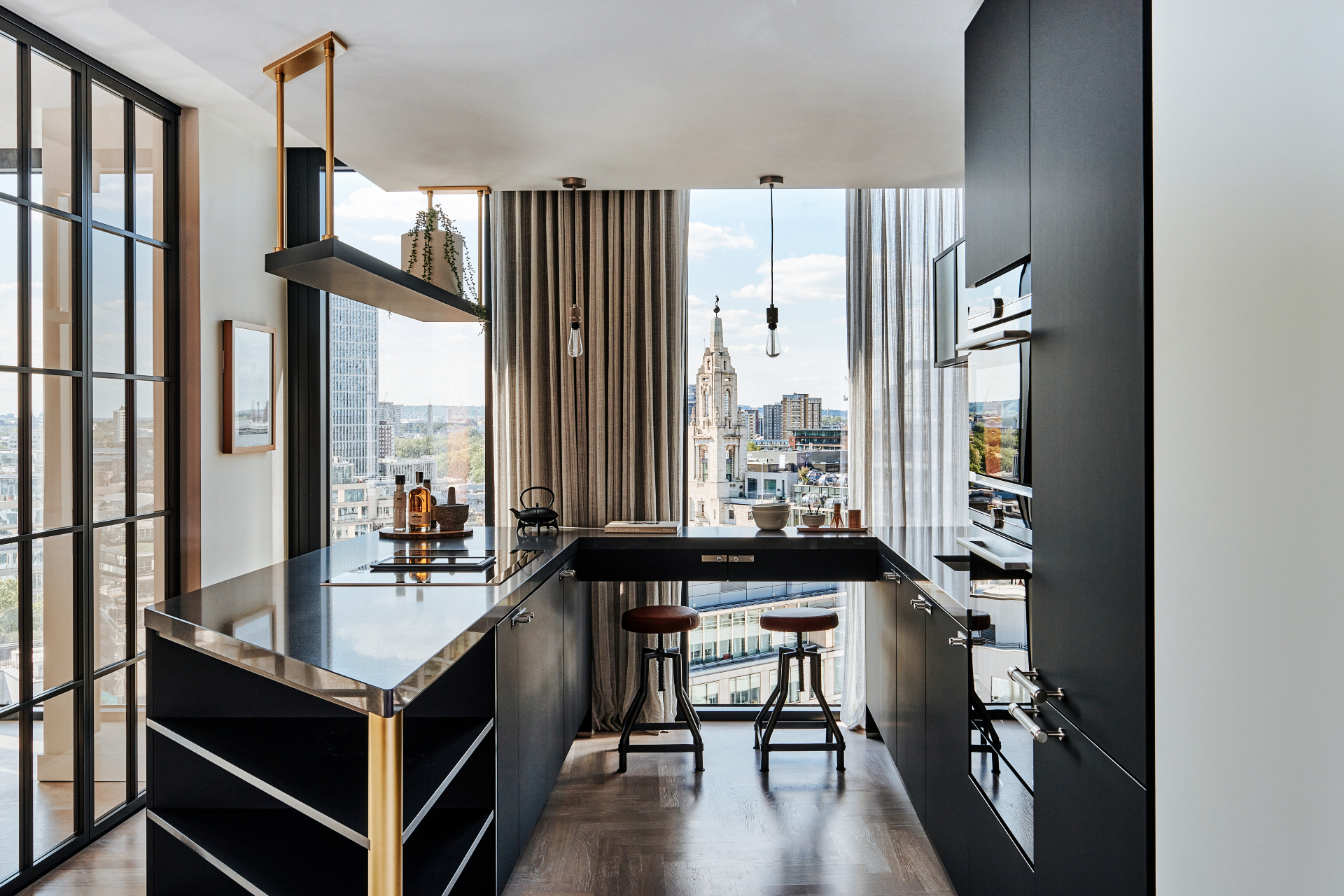
Apartment by Bowler James Brindley
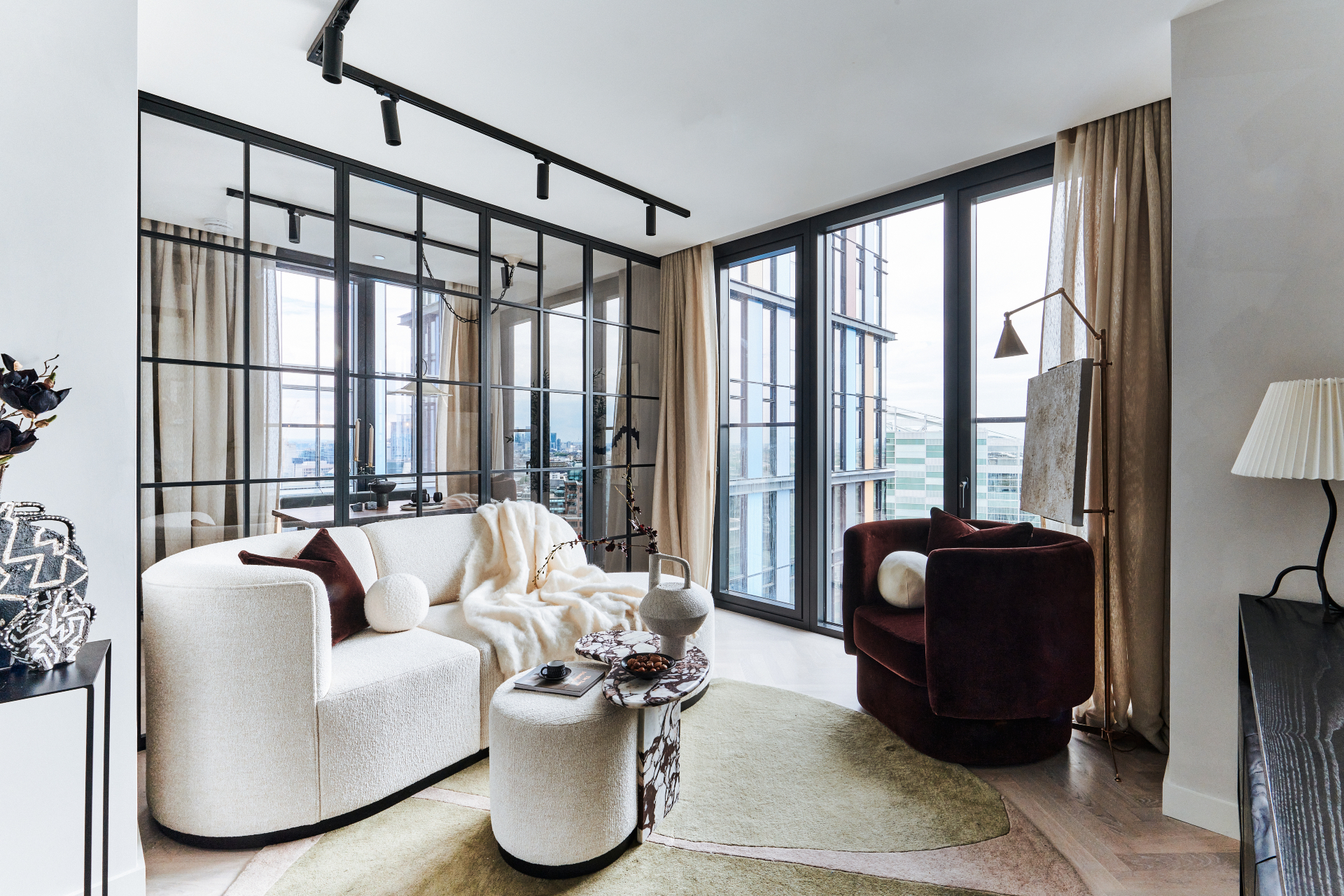
The Makers apartment by Bergman Mar
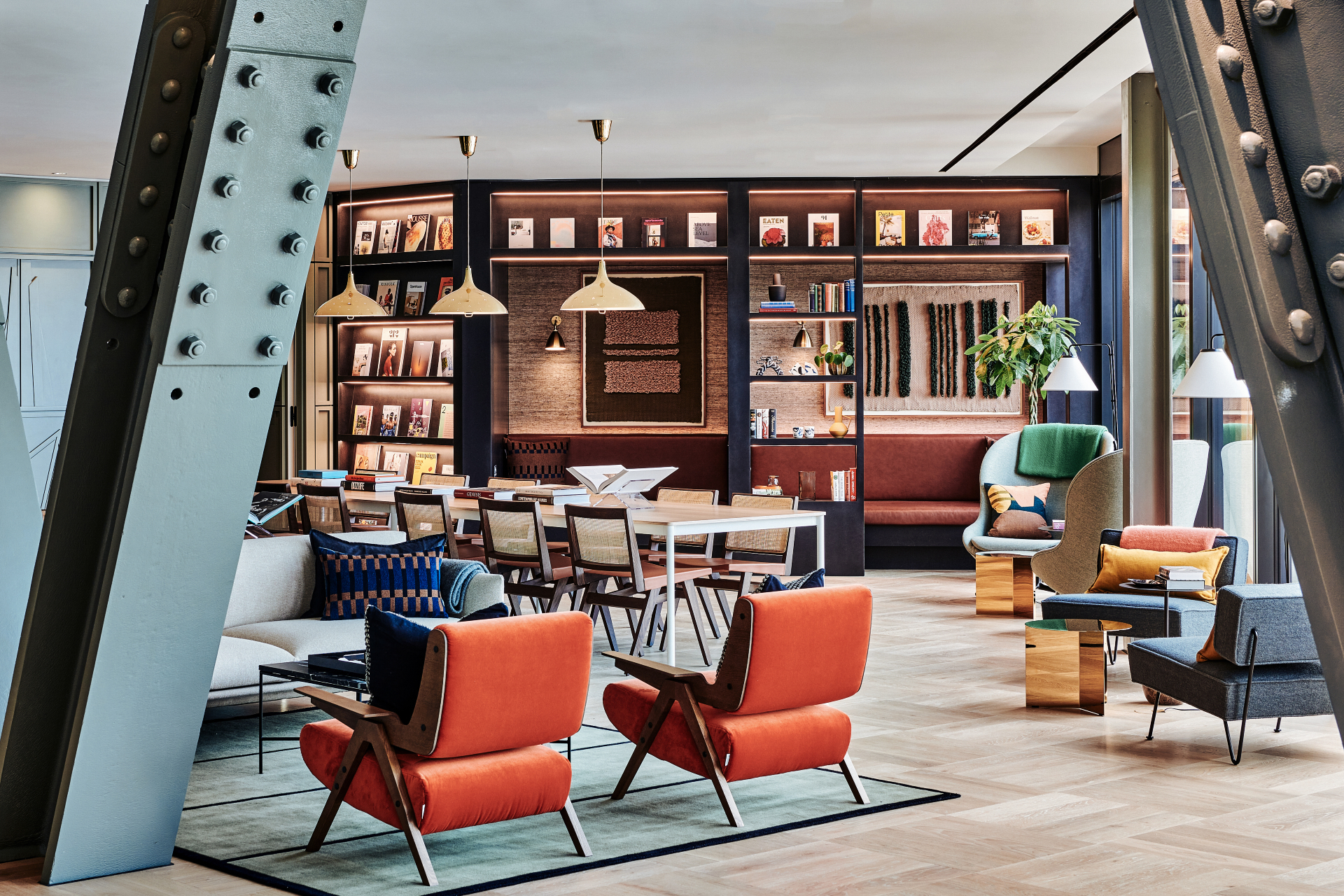
Lounge within the amenity spaces by Studio Ashby
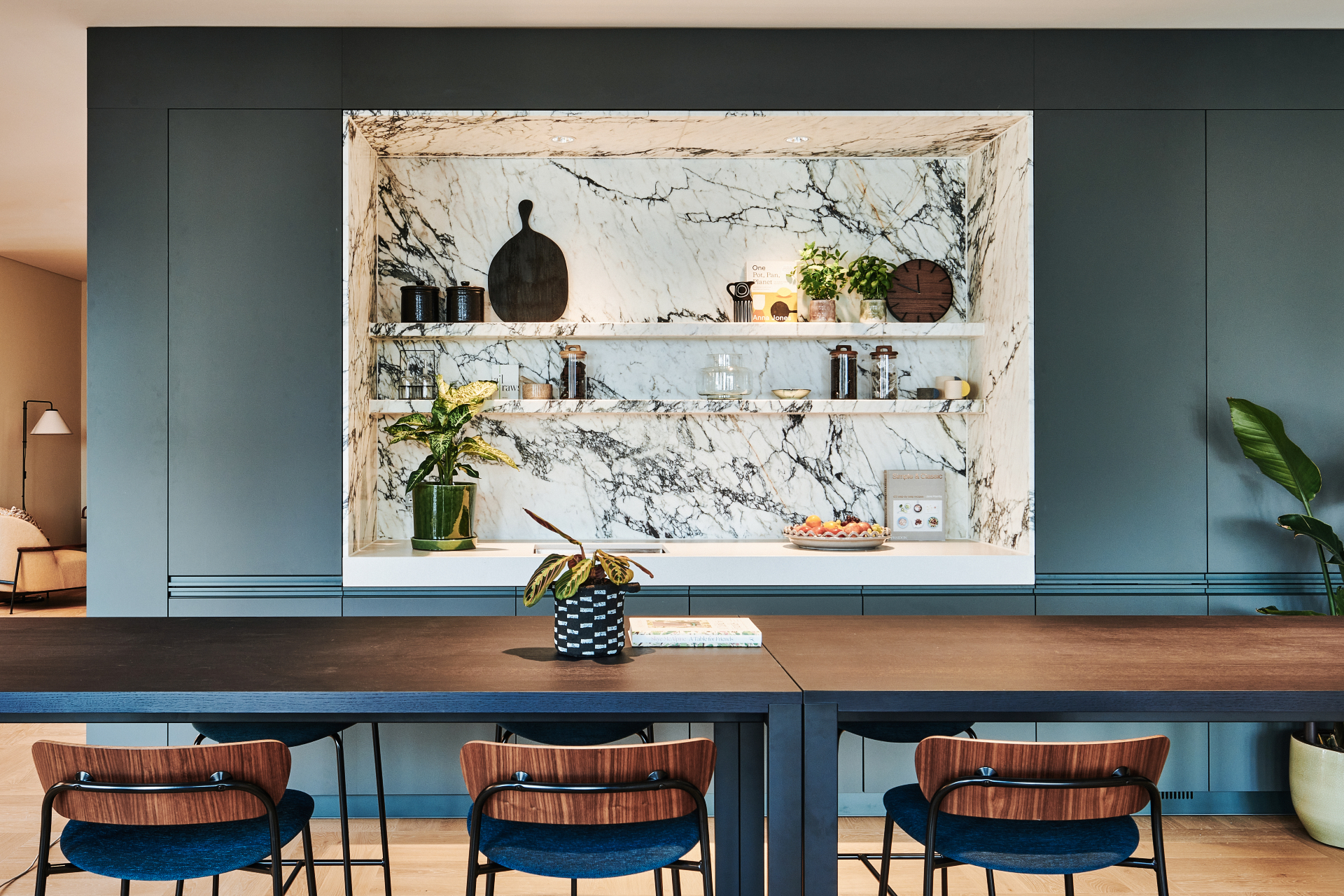
Private kitchen, as part of the amenity spaces by Studio Ashby
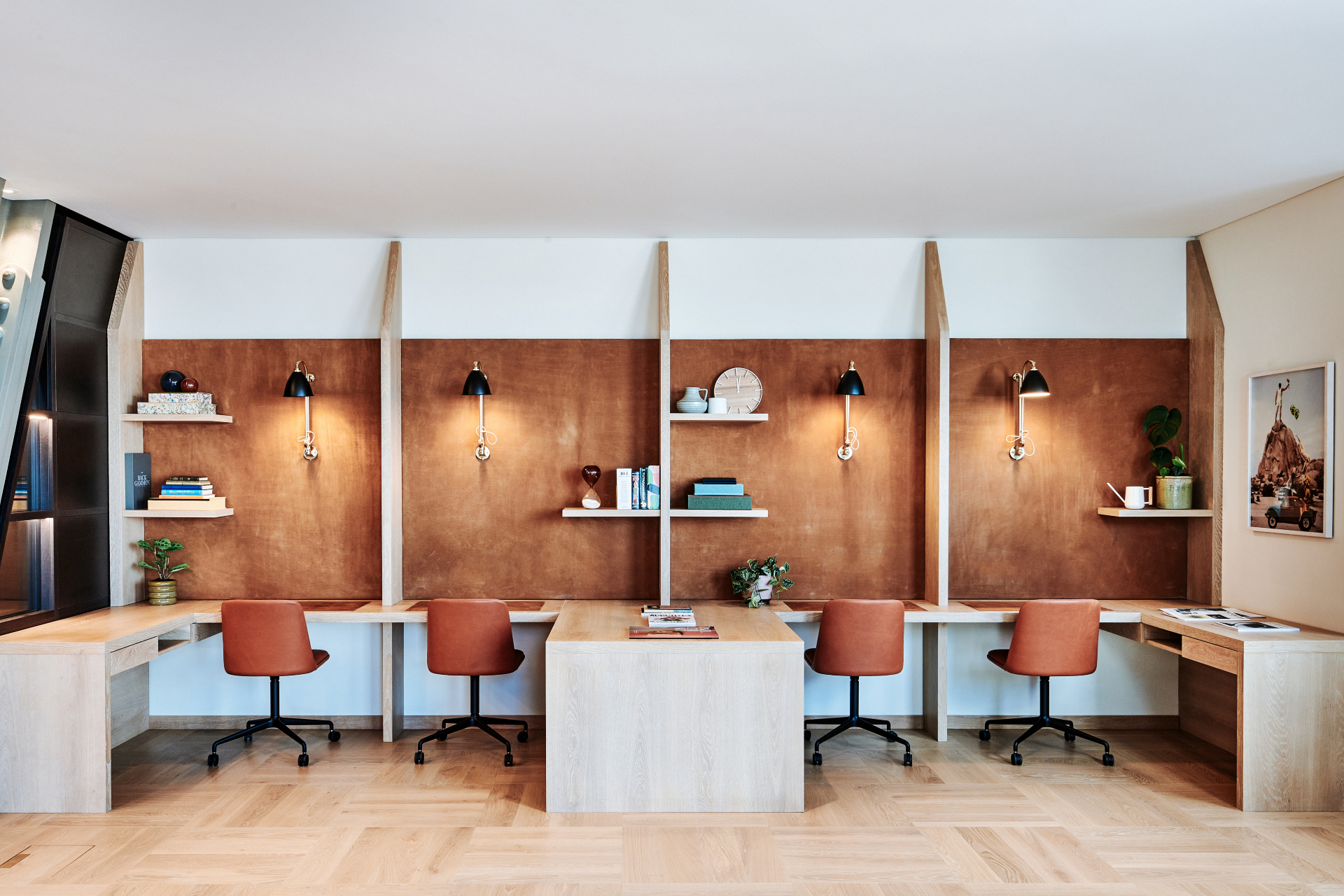
View of the lounge, among the amenity spaces by Studio Ashby
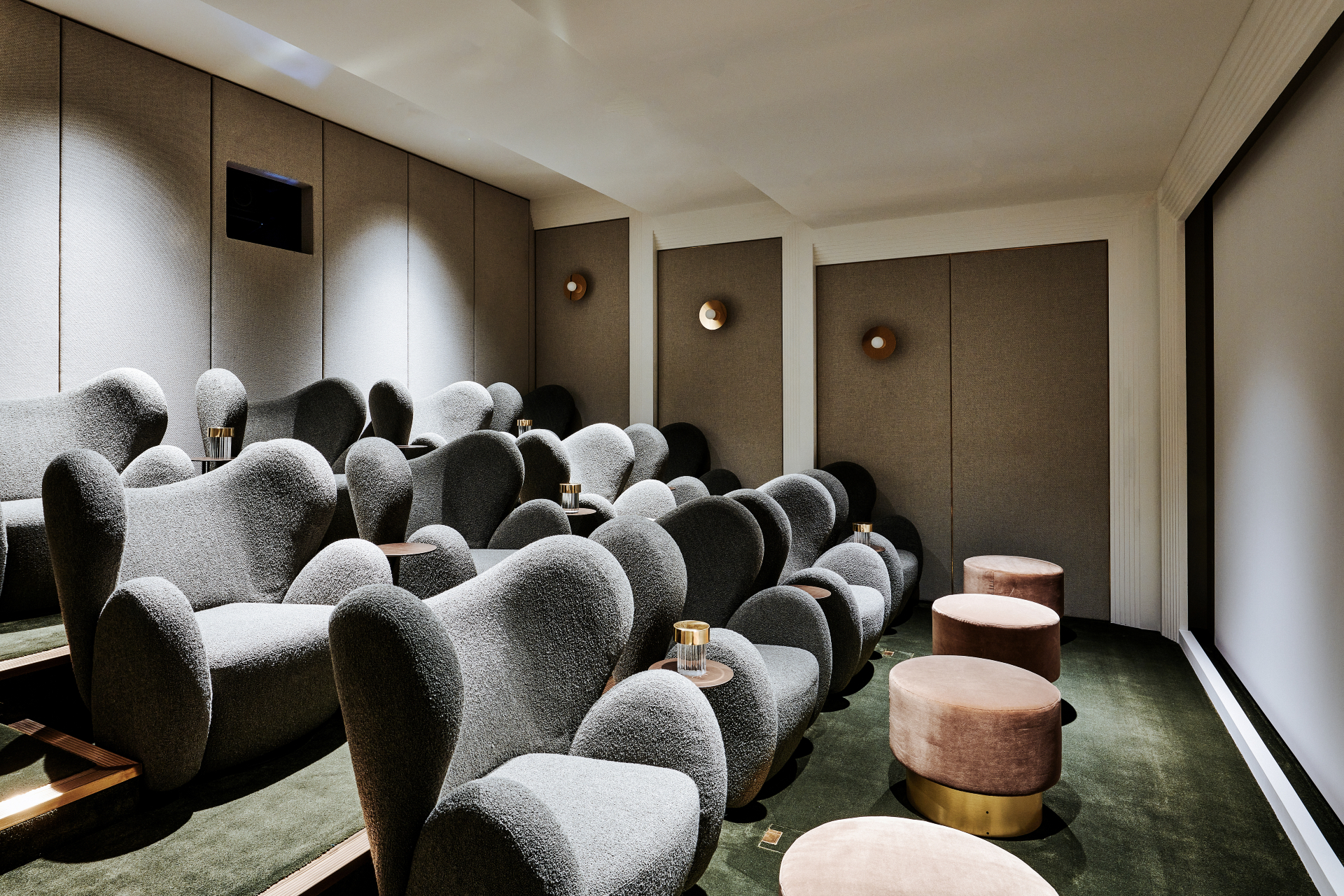
Cinema room by Studio Ashby
INFORMATION
studioashby.com
onecrownplace.com
Receive our daily digest of inspiration, escapism and design stories from around the world direct to your inbox.
Ellie Stathaki is the Architecture & Environment Director at Wallpaper*. She trained as an architect at the Aristotle University of Thessaloniki in Greece and studied architectural history at the Bartlett in London. Now an established journalist, she has been a member of the Wallpaper* team since 2006, visiting buildings across the globe and interviewing leading architects such as Tadao Ando and Rem Koolhaas. Ellie has also taken part in judging panels, moderated events, curated shows and contributed in books, such as The Contemporary House (Thames & Hudson, 2018), Glenn Sestig Architecture Diary (2020) and House London (2022).
-
 Wallpaper* Design Awards 2026: the year’s most transformative beauty launches
Wallpaper* Design Awards 2026: the year’s most transformative beauty launchesWe’ve eyed up this year’s most transformative launches, designed to elevate dressing tables and daily routines – from Chanel eye patches to the face-contouring Ziip Halo machine
-
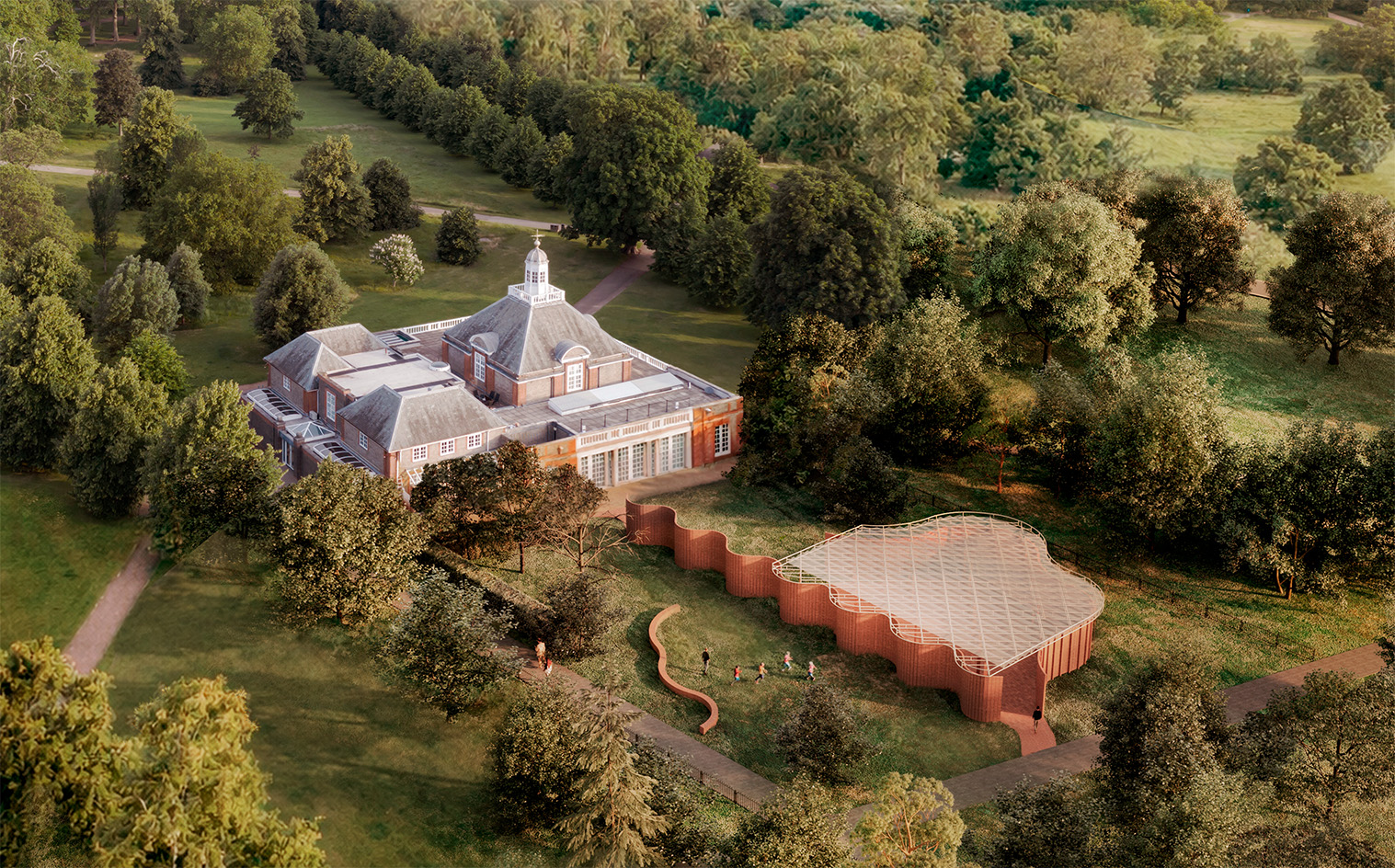 Serpentine Pavilion 2026 architects announced – and they put the 'serpent' in the 'Serpentine'
Serpentine Pavilion 2026 architects announced – and they put the 'serpent' in the 'Serpentine'LANZA atelier wins the Serpentine Pavilion 2026 commission; the Mexican studio creates the annual structure's newest iteration, titled 'a serpentine', and it features a curvilinear wall snaking across the site
-
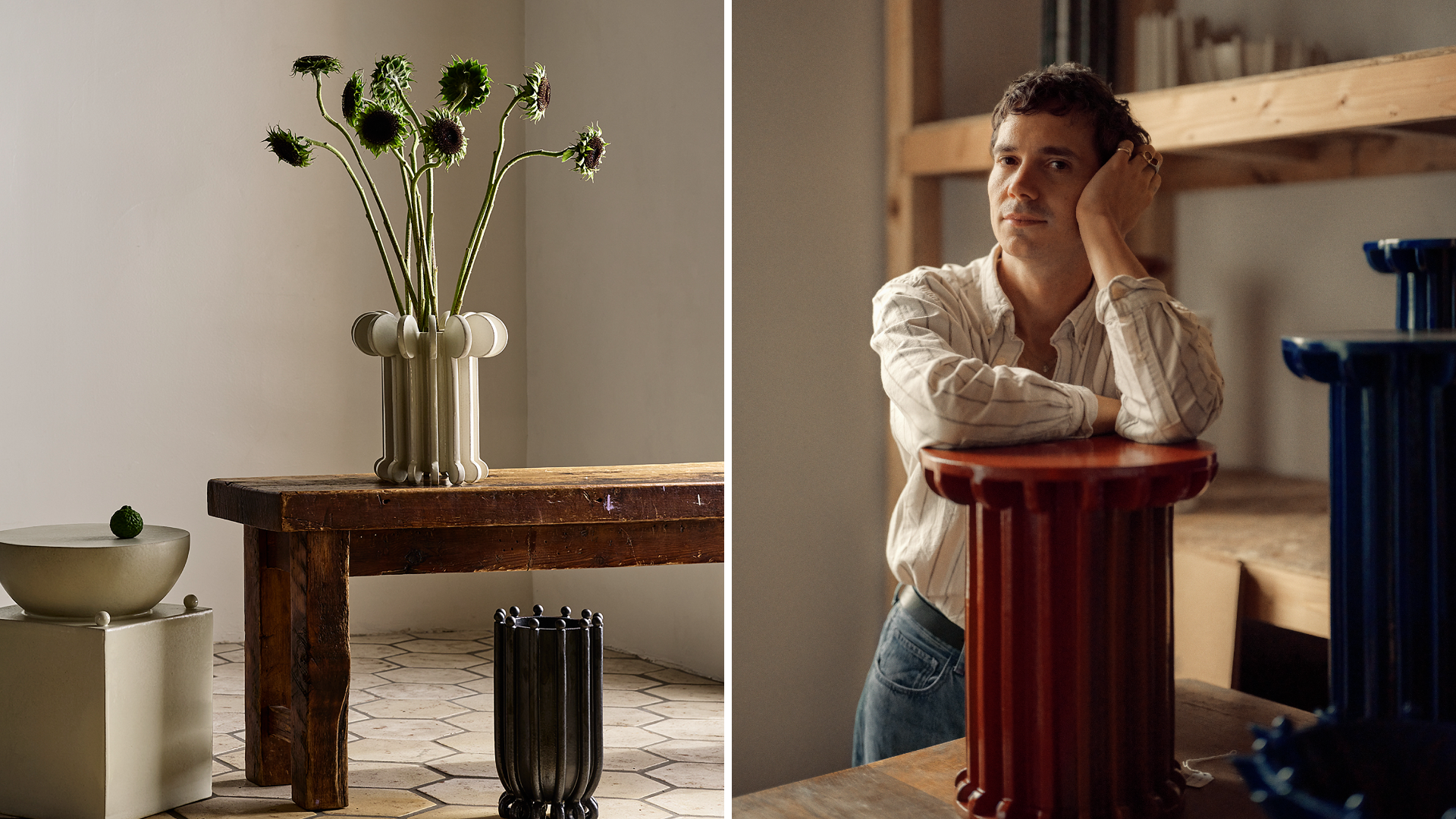 ‘Glazes are like people’: Devin Wilde launches new midcentury-inspired furniture and vessels for DWR
‘Glazes are like people’: Devin Wilde launches new midcentury-inspired furniture and vessels for DWRDesign Within Reach (DWR) introduces a new collection with ceramic artist Devin Wilde, featuring bold, handcrafted pieces that blend sculptural form with everyday function
-
 Serpentine Pavilion 2026 architects announced – and they put the 'serpent' in the 'Serpentine'
Serpentine Pavilion 2026 architects announced – and they put the 'serpent' in the 'Serpentine'LANZA atelier wins the Serpentine Pavilion 2026 commission; the Mexican studio creates the annual structure's newest iteration, titled 'a serpentine', and it features a curvilinear wall snaking across the site
-
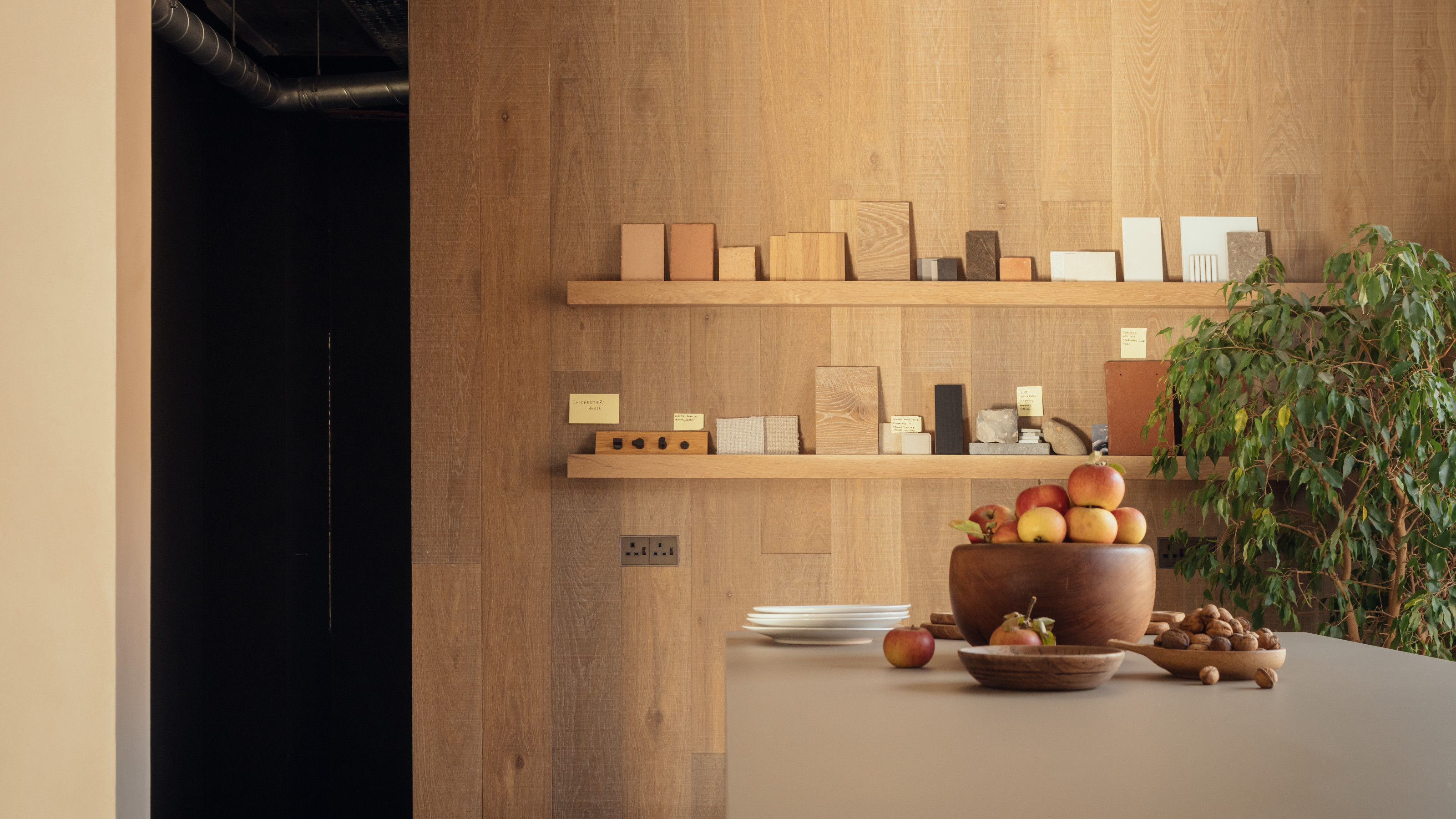 A bespoke studio space makes for a perfect architectural showcase in Hampshire
A bespoke studio space makes for a perfect architectural showcase in HampshireWinchester-based architects McLean Quinlan believe their new finely crafted bespoke studio provides the ultimate demonstration of their approach to design
-
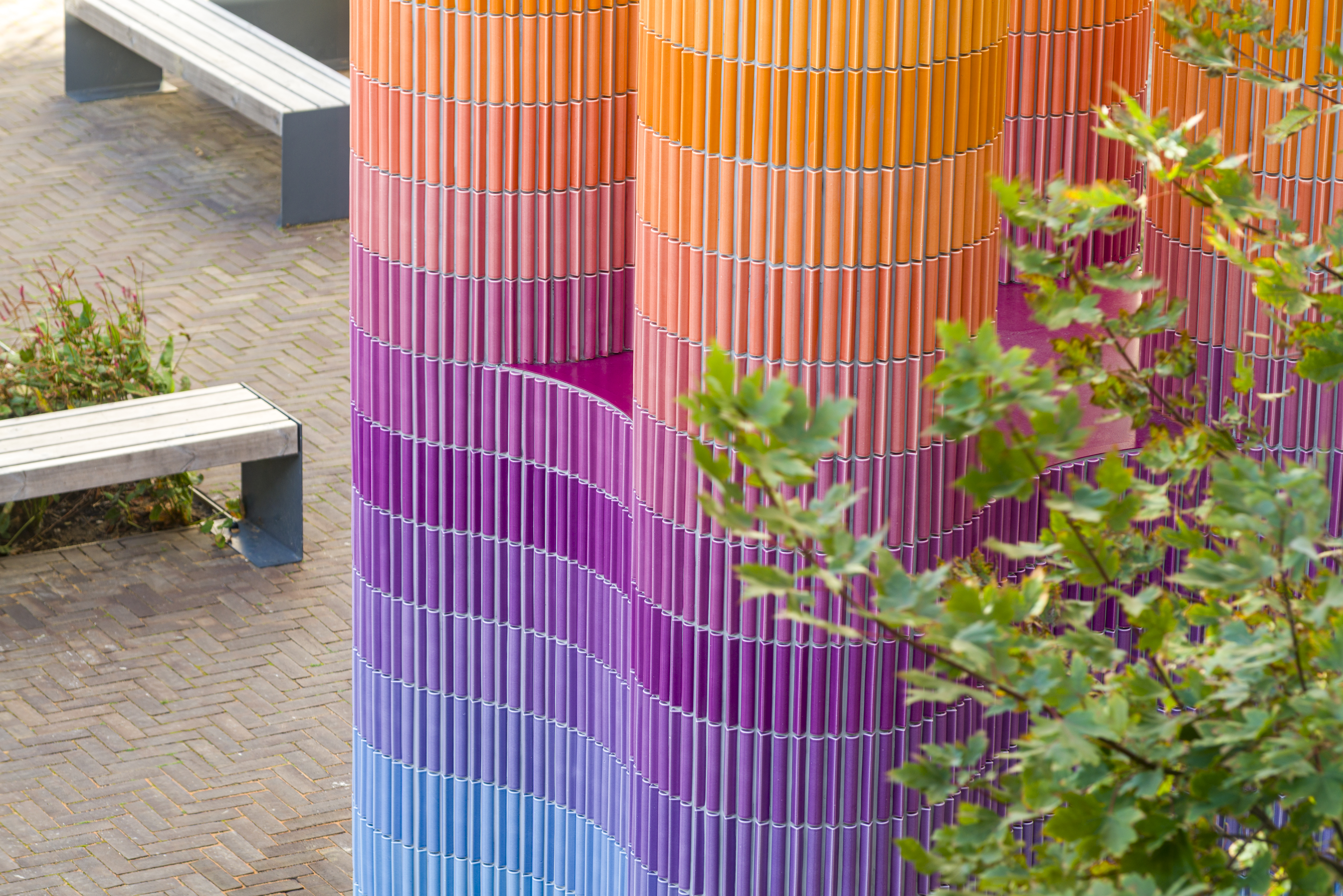 'It offers us an escape, a route out of our own heads' – Adam Nathaniel Furman on public art
'It offers us an escape, a route out of our own heads' – Adam Nathaniel Furman on public artWe talk to Adam Nathaniel Furman on art in the public realm – and the important role of vibrancy, colour and the power of permanence in our urban environment
-
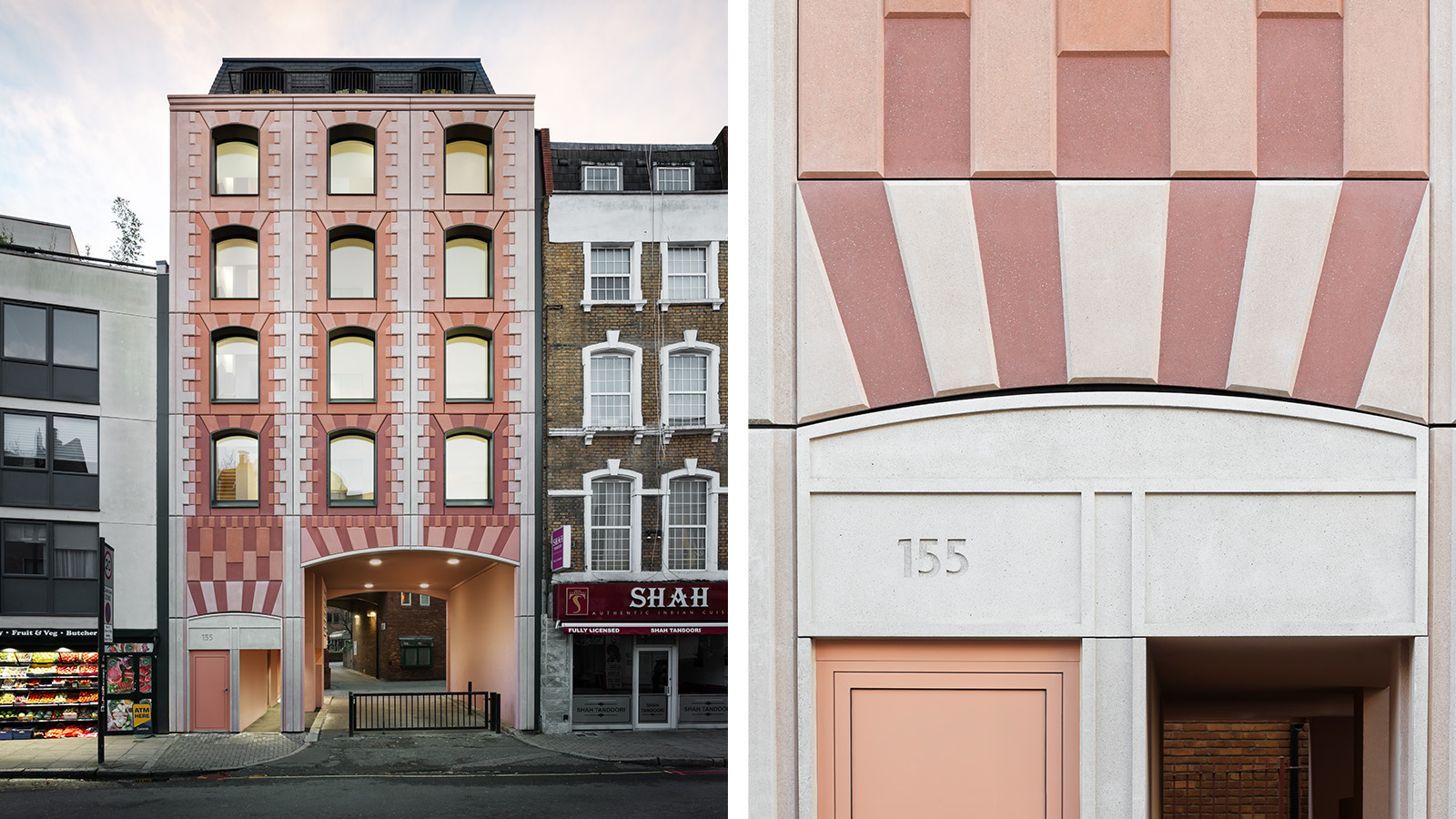 Is this reimagined 1980s brick building the answer to future living?
Is this reimagined 1980s brick building the answer to future living?Architects Bureau de Change revamped this Euston building by reusing and reimagining materials harvested from the original – an example of a low-carbon retrofit, integrated into the urban context
-
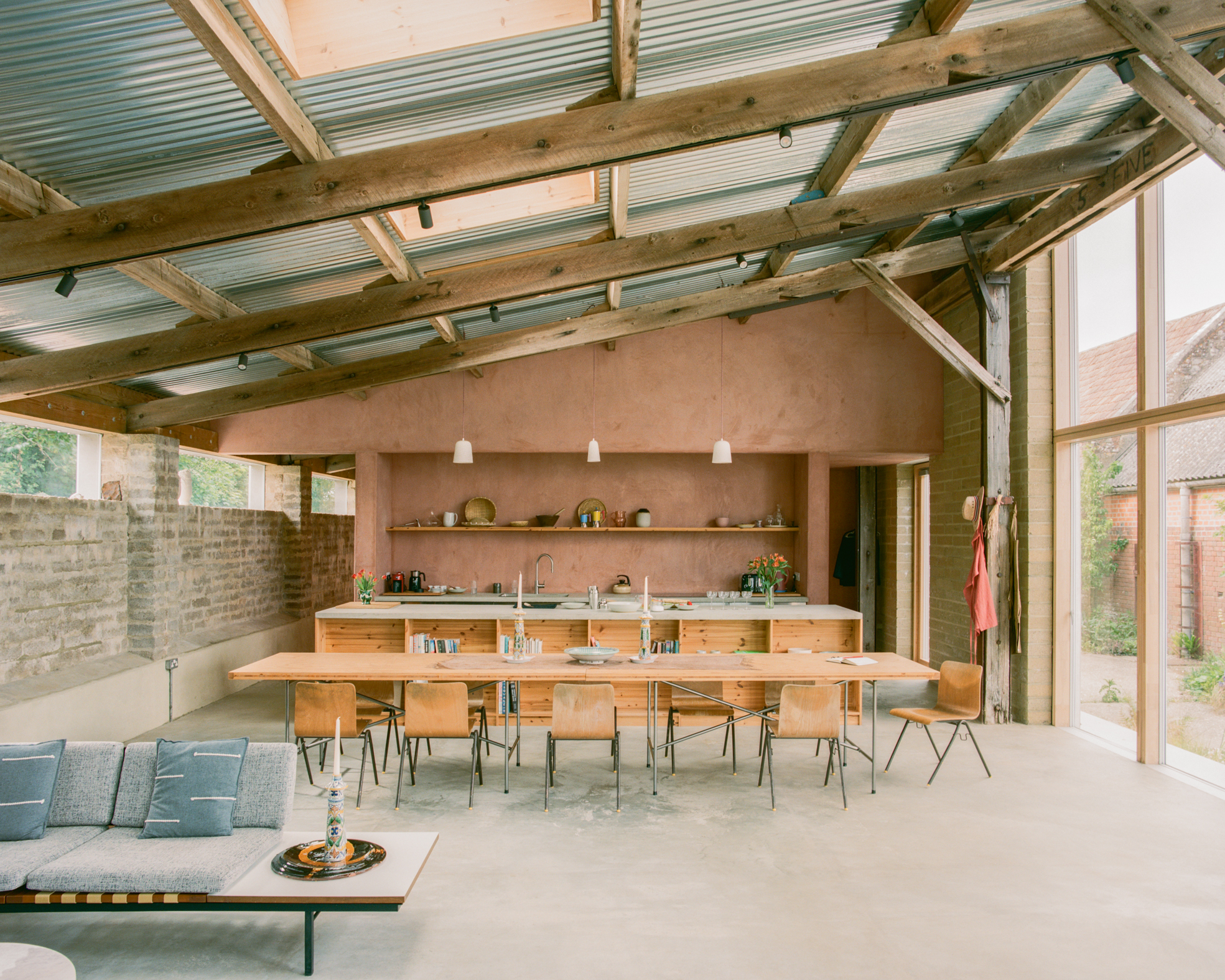 Wallpaper* Architect Of The Year 2026: Je Ahn of Studio Weave on a building that made him smile
Wallpaper* Architect Of The Year 2026: Je Ahn of Studio Weave on a building that made him smileWe ask our three Architects of the Year at the 2026 Wallpaper* Design Awards about a building that made them smile. Here, Je Ahn of Studio Weave discusses Can Lis in Mallorca
-
 You can soon step inside David Bowie’s childhood home
You can soon step inside David Bowie’s childhood homeBy 2027, Bowie’s childhood home will be restored to its original 1960s appearance, including the musician’s bedroom, the launchpad for his long career
-
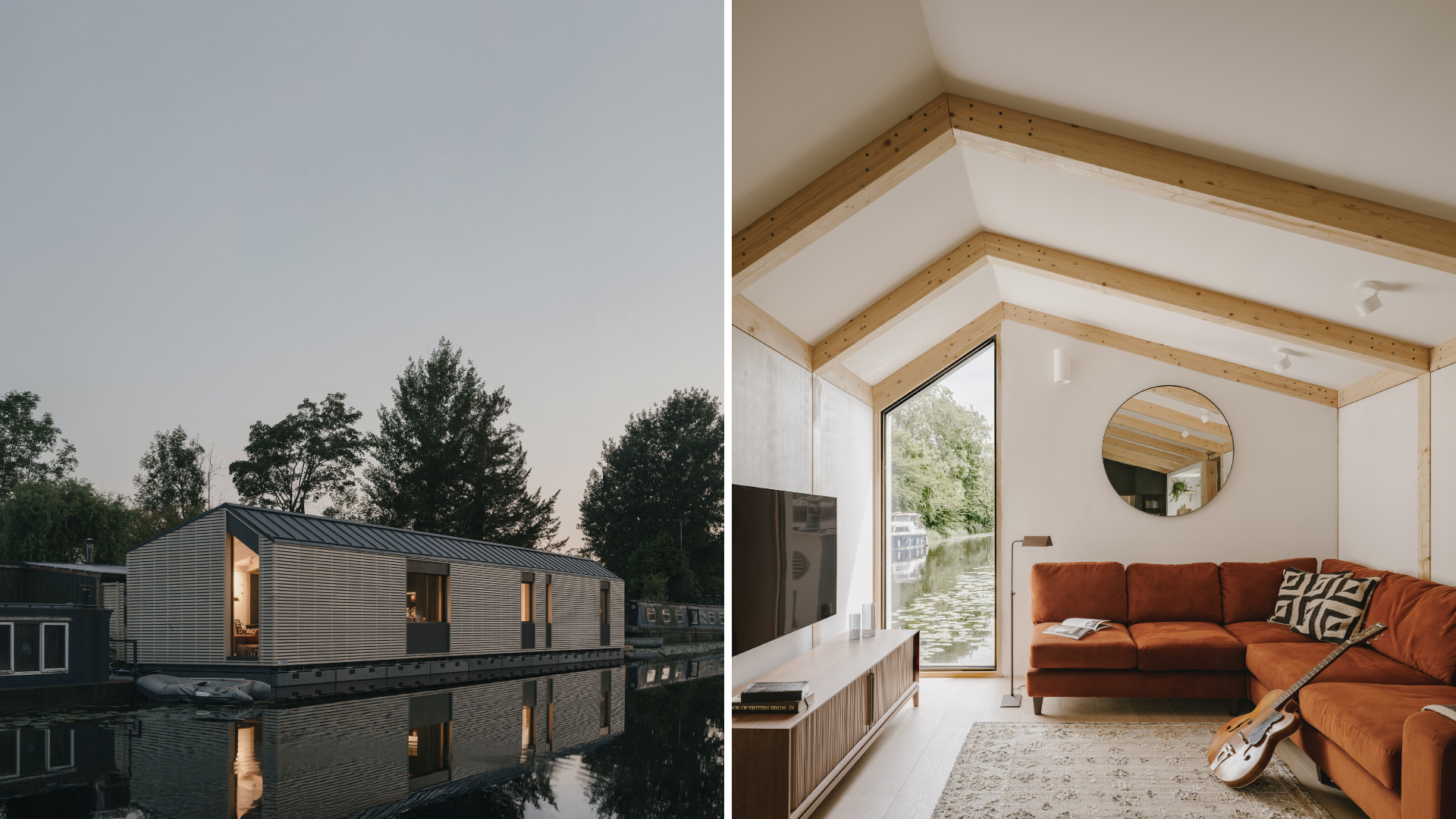 Welcome to The Float House, proof that life on London’s canals can be warm and elegant
Welcome to The Float House, proof that life on London’s canals can be warm and elegantMoored on London’s Grand Union Canal, The Float House, designed by TiggColl Architects, reimagines what a houseboat can be
-
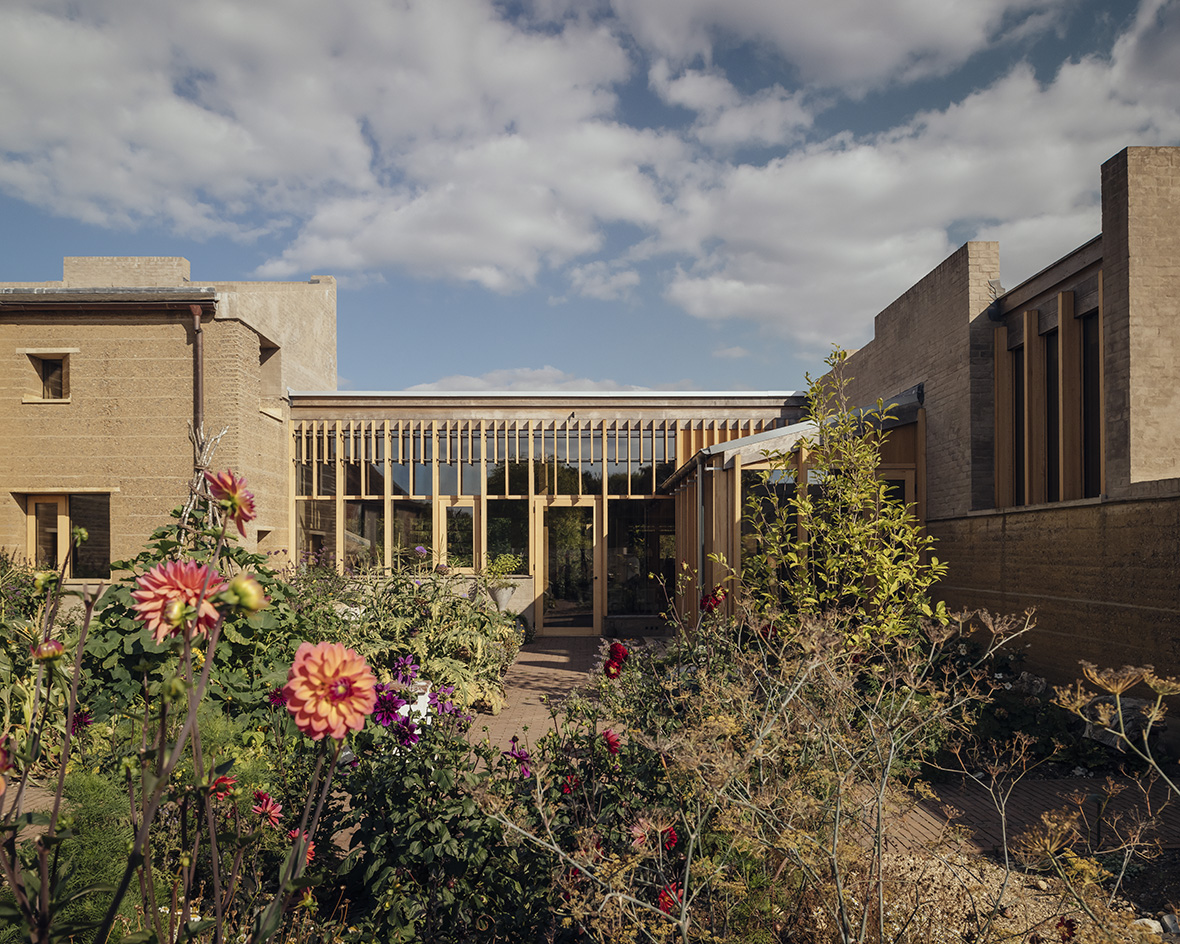 Wallpaper* Design Awards: this rammed-earth house in Wiltshire is an eco exemplar
Wallpaper* Design Awards: this rammed-earth house in Wiltshire is an eco exemplarTuckey Design Studio’s rammed-earth house in the UK's Wiltshire countryside stands out for its forward-thinking, sustainable building methods – which earned it a place in our trio of Best Use of Material winners at the 2026 Wallpaper* Design Awards