Yves Béhar designs prefabricated mini houses with LivingHomes

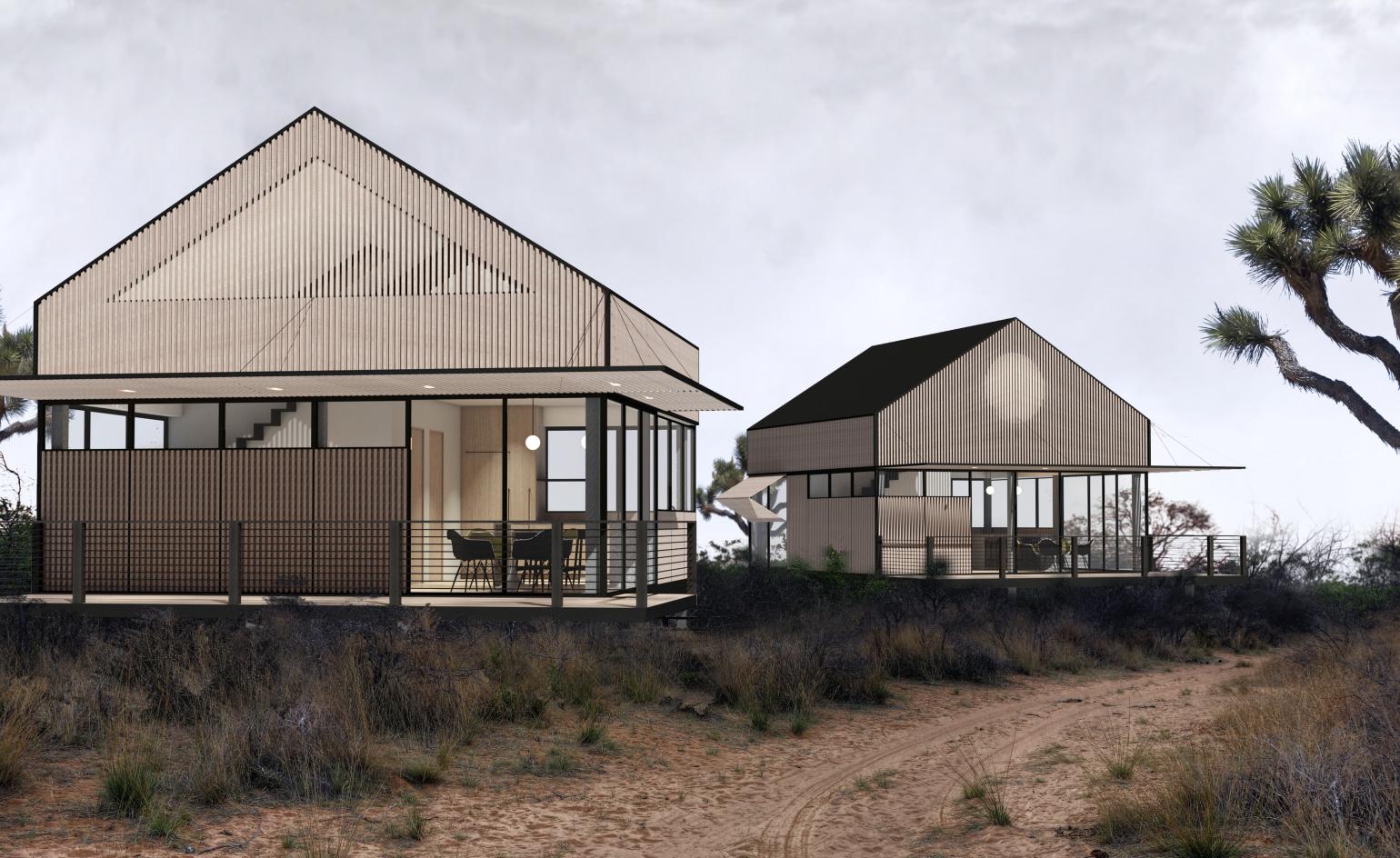
Receive our daily digest of inspiration, escapism and design stories from around the world direct to your inbox.
You are now subscribed
Your newsletter sign-up was successful
Want to add more newsletters?

Daily (Mon-Sun)
Daily Digest
Sign up for global news and reviews, a Wallpaper* take on architecture, design, art & culture, fashion & beauty, travel, tech, watches & jewellery and more.

Monthly, coming soon
The Rundown
A design-minded take on the world of style from Wallpaper* fashion features editor Jack Moss, from global runway shows to insider news and emerging trends.

Monthly, coming soon
The Design File
A closer look at the people and places shaping design, from inspiring interiors to exceptional products, in an expert edit by Wallpaper* global design director Hugo Macdonald.
Acclaimed San Francisco-based designer Yves Béhar has thrown his hat in the prefab game, by launching designs for ‘fully-customisable accessory dwelling units' with LivingHomes (of Plant Prefab) as the Los Angeles' Summit festival this week. The relatively compact structures are set to offer a viable alternative to help solve housing issues, without compromising design or production quality.
Called YB1, the design is extremely flexible and can adapt to different roof lines, sizes, layouts for windows, various interior requirements, as well as different climatic conditions. There are three versions currently readily available, with more in the pipeline. The residential interior can include a full kitchen, bathroom with a shower, a living room, and a bedroom or office, while some details, such as electrical appliances, can be selected by the owners. Overall sizes can range from 23 sq m to 111 sq m.
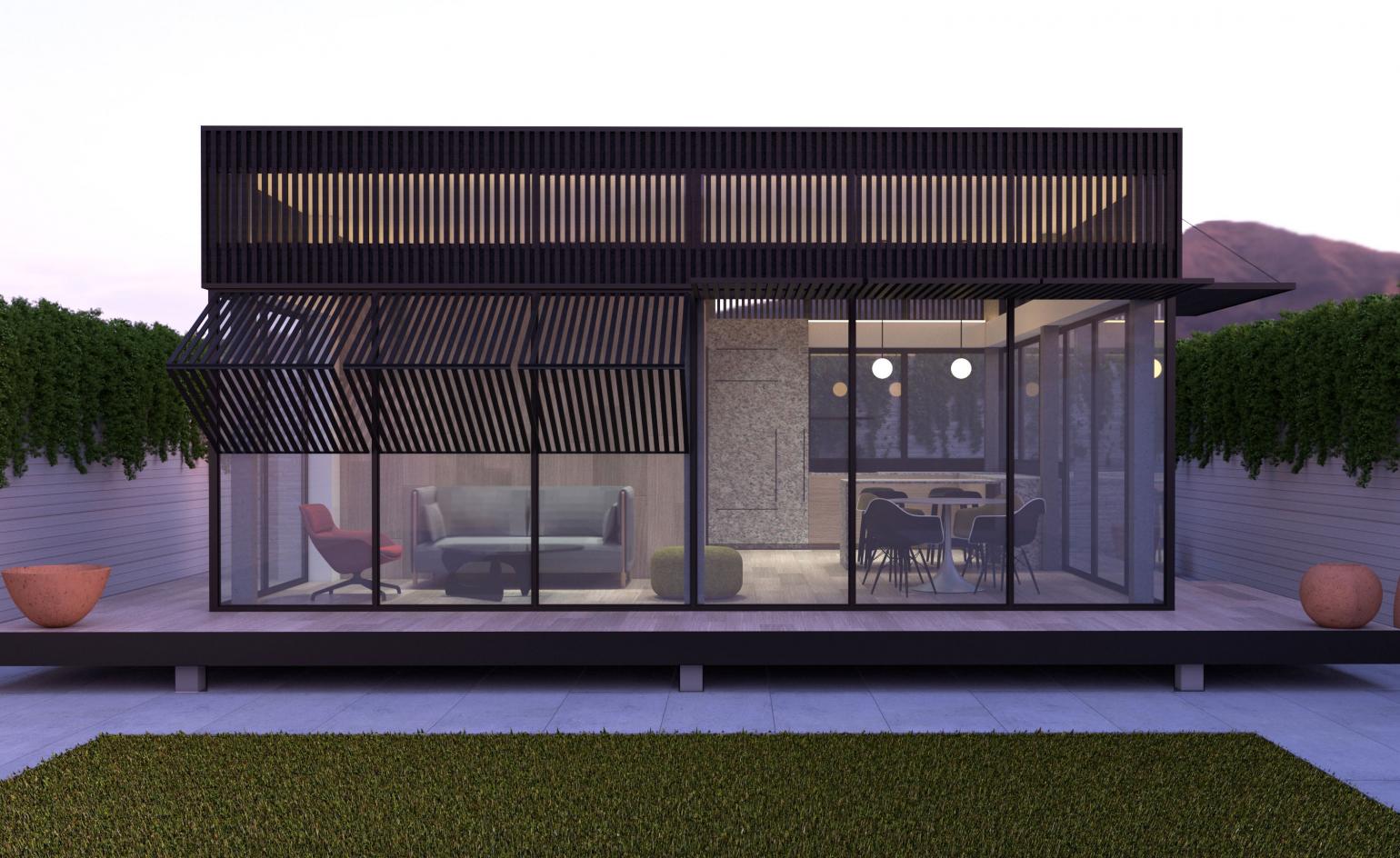
The structures are designed to be prefabricated without any compromise to design or production quality. Image: Yves Béhar Living Homes
Environmentally friendly production methods at Plant Prefab's facilities add to the scheme's environmental credentials; while materials such as Forest Stewardship Council certified wood siding and cement panels mean that the design is climate-sensitive too.
‘Following our work on efficient living with robotic furniture company ORI, I’m excited to extend the passion for tiny homes and prefab by partnering with LivingHomes', says Behar. ‘For me, the next frontier of design is to think of the entire home as a product that a homeowner can shape to their needs in terms of size, usage, aesthetic and lifestyle. The design goal of the LivingHomes ADU is adding urban density with a range of sizes and home designs while providing a building system that delivers on sustainable and efficient living in urban areas'.
The small homes may offer a solution to housing issues caused by rising land prices and density in global metropoles like Los Angeles; in fact, their creation was sparked by ‘updates to California’s legislation, encouraging increased urban density while limiting the environmental impact of new construction', explains the team.
This is set to be just the beginning for the ambitious scheme. This design is only the first in a line of prefab structures to be launched by Behar and LivingHomes; watch this space.
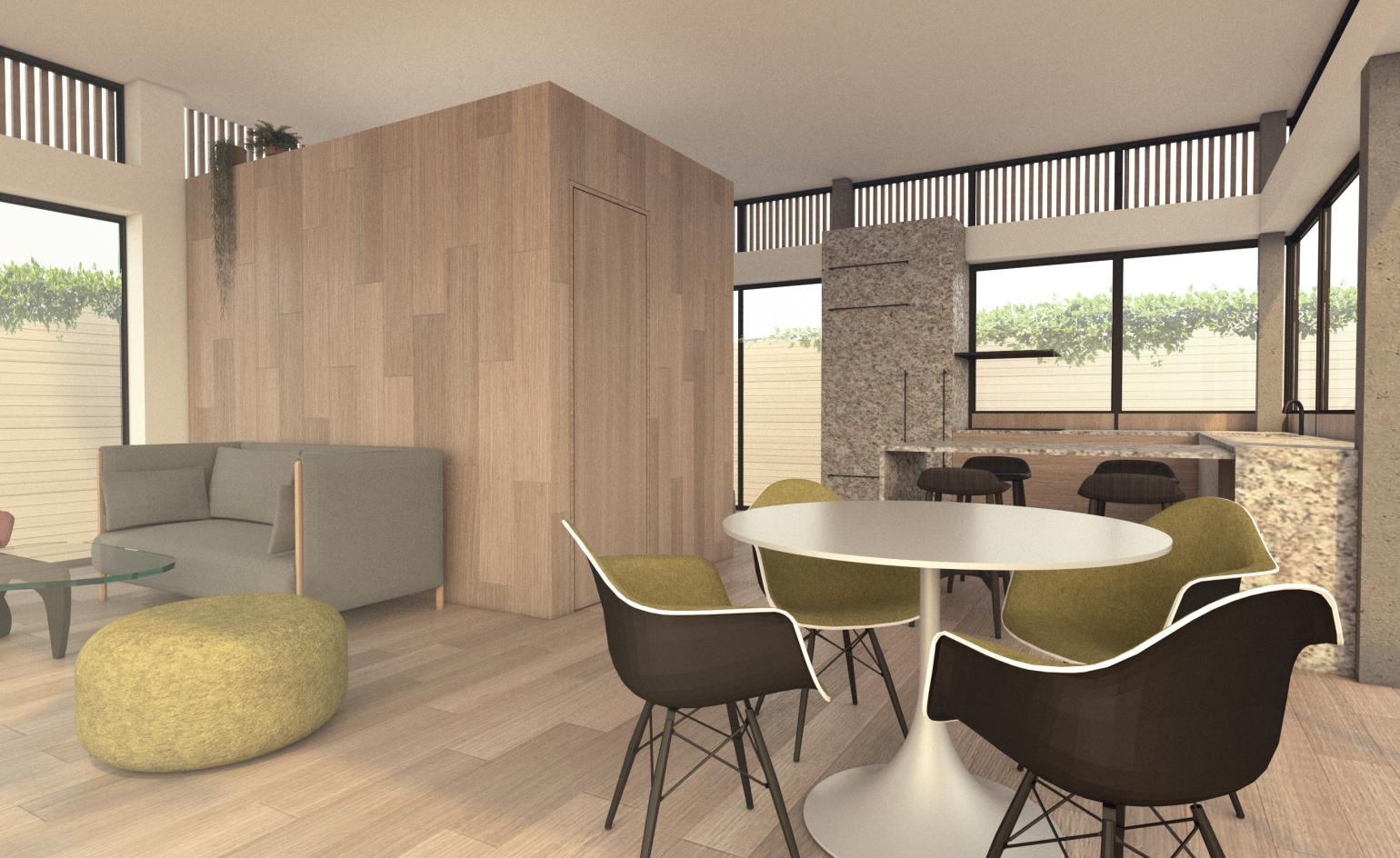
Unveiled at the city’s Summit festival, the structure is called YB1. Image: Yves Béhar Living Homes YB1
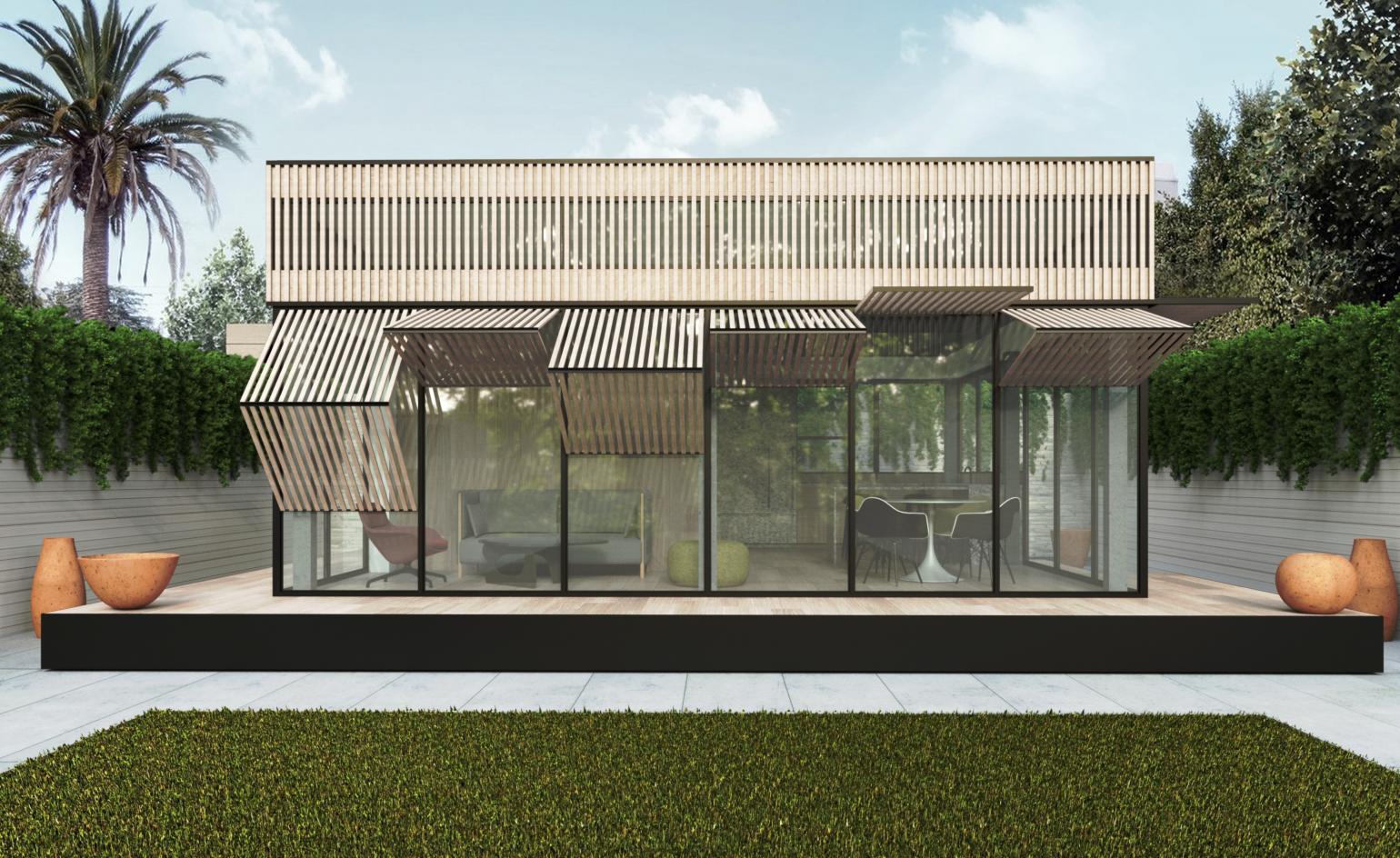
The design is set to be only the first in a line of prefabricated homes from the same team. Image: Yves Béhar Living Homes YB1
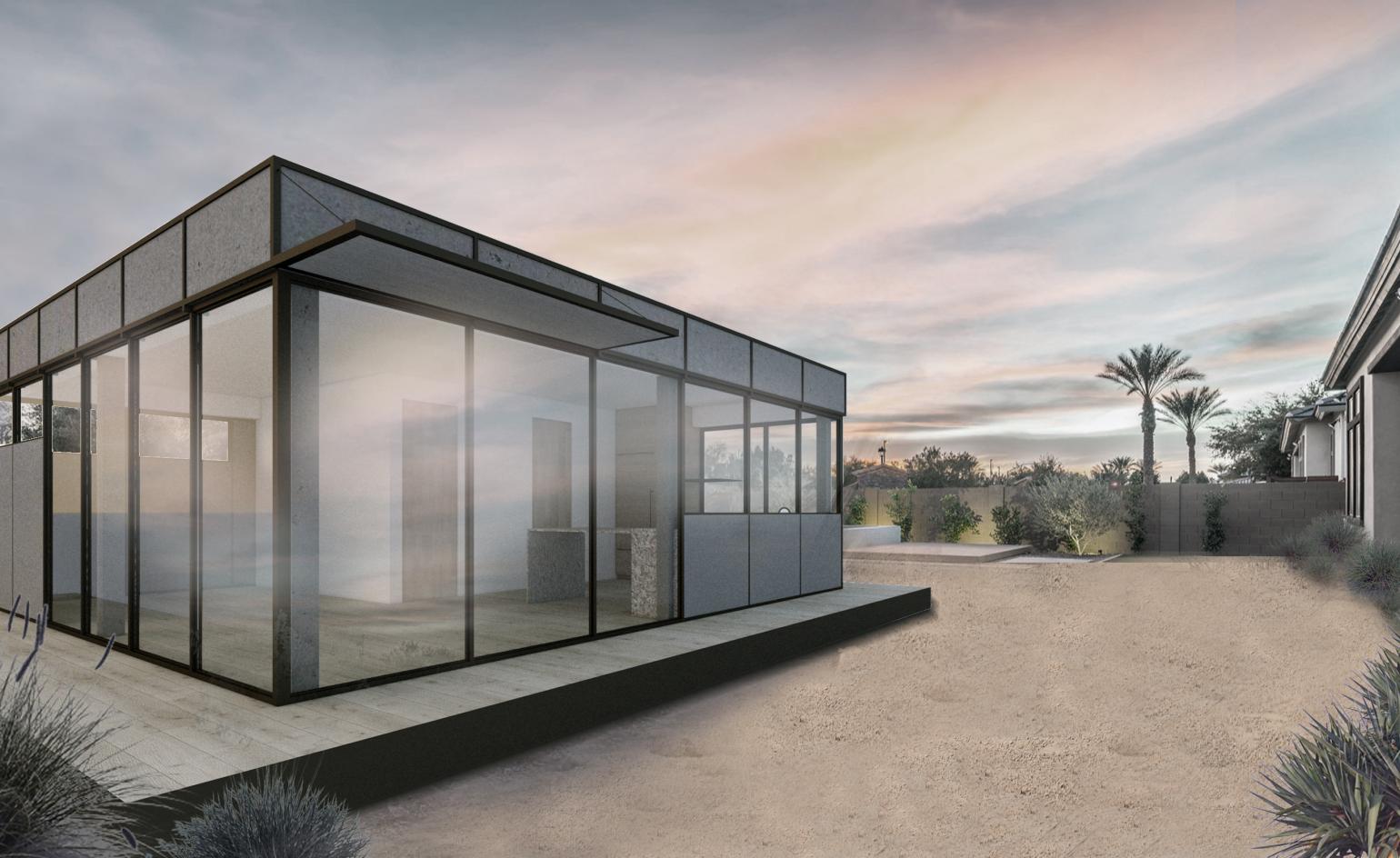
These small units could be an answer to density issues in fast growing metropoles like Los Angeles. Image: Yves Béhar Living Homes YB1
INFORMATION
For more information visit the website of Yves Behar
Receive our daily digest of inspiration, escapism and design stories from around the world direct to your inbox.
Ellie Stathaki is the Architecture & Environment Director at Wallpaper*. She trained as an architect at the Aristotle University of Thessaloniki in Greece and studied architectural history at the Bartlett in London. Now an established journalist, she has been a member of the Wallpaper* team since 2006, visiting buildings across the globe and interviewing leading architects such as Tadao Ando and Rem Koolhaas. Ellie has also taken part in judging panels, moderated events, curated shows and contributed in books, such as The Contemporary House (Thames & Hudson, 2018), Glenn Sestig Architecture Diary (2020) and House London (2022).
