Writer’s cabin in Madrid offers room of one’s own
The Writer’s Cabin in north Madrid juxtaposes curving wooden bookshelves against the simple lines of the frame
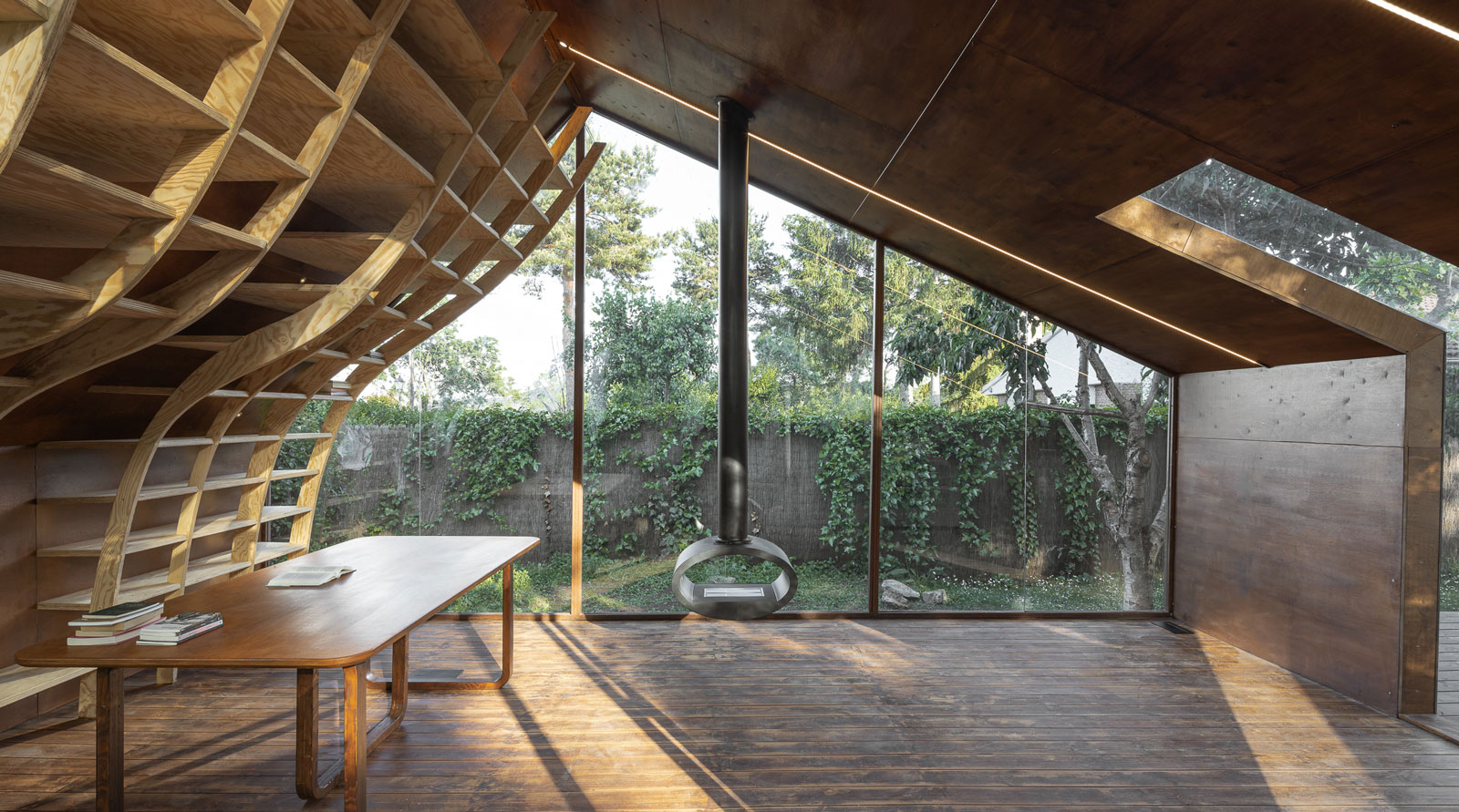
A writer’s cabin in the north of Madrid is a striking bolthole for a children’s book author. The small home office, created by Barcelona-based MuDD Architects, uses a combination of digital fabrication and skilled building work for a curving sanctuary in the Sierra countryside.
With temperatures reaching lows of -20 degrees in winter, the design accommodated the challenges of the area’s climate. ‘We wanted to achieve a very transparent building while still offering some comfort in winter,’ explains MuDD Architects founder Stephanie Chaltiel. ‘To do so, thick 20cm stone wool insulation was used in between the wooden structure, while a hung chiminea placed in the middle heats the cabin.’ A rich mix of woods adds to the ambience, with different tones of maple syrup finishings in the wood a warm juxtaposition to the locally sourced pine of the bookshelves.
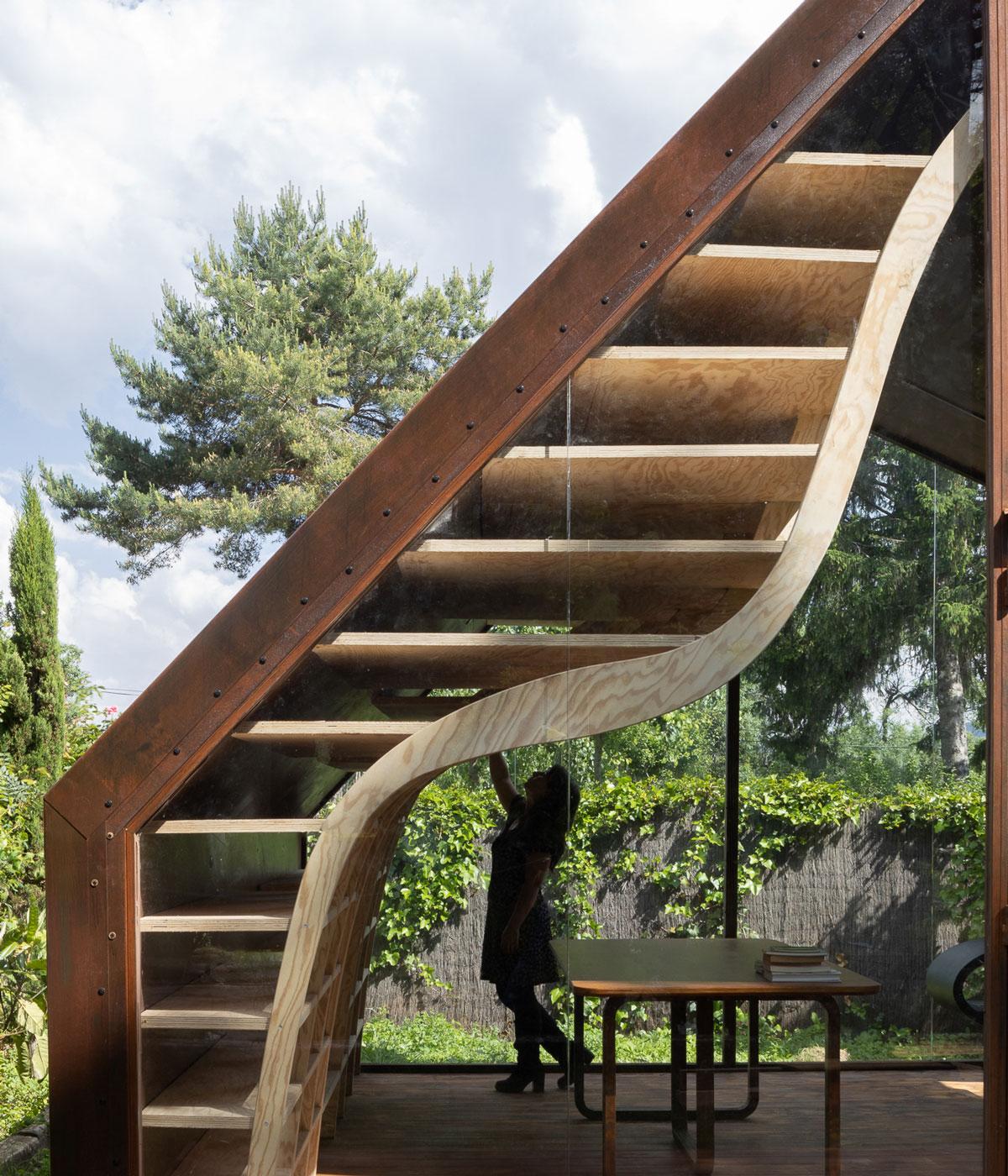
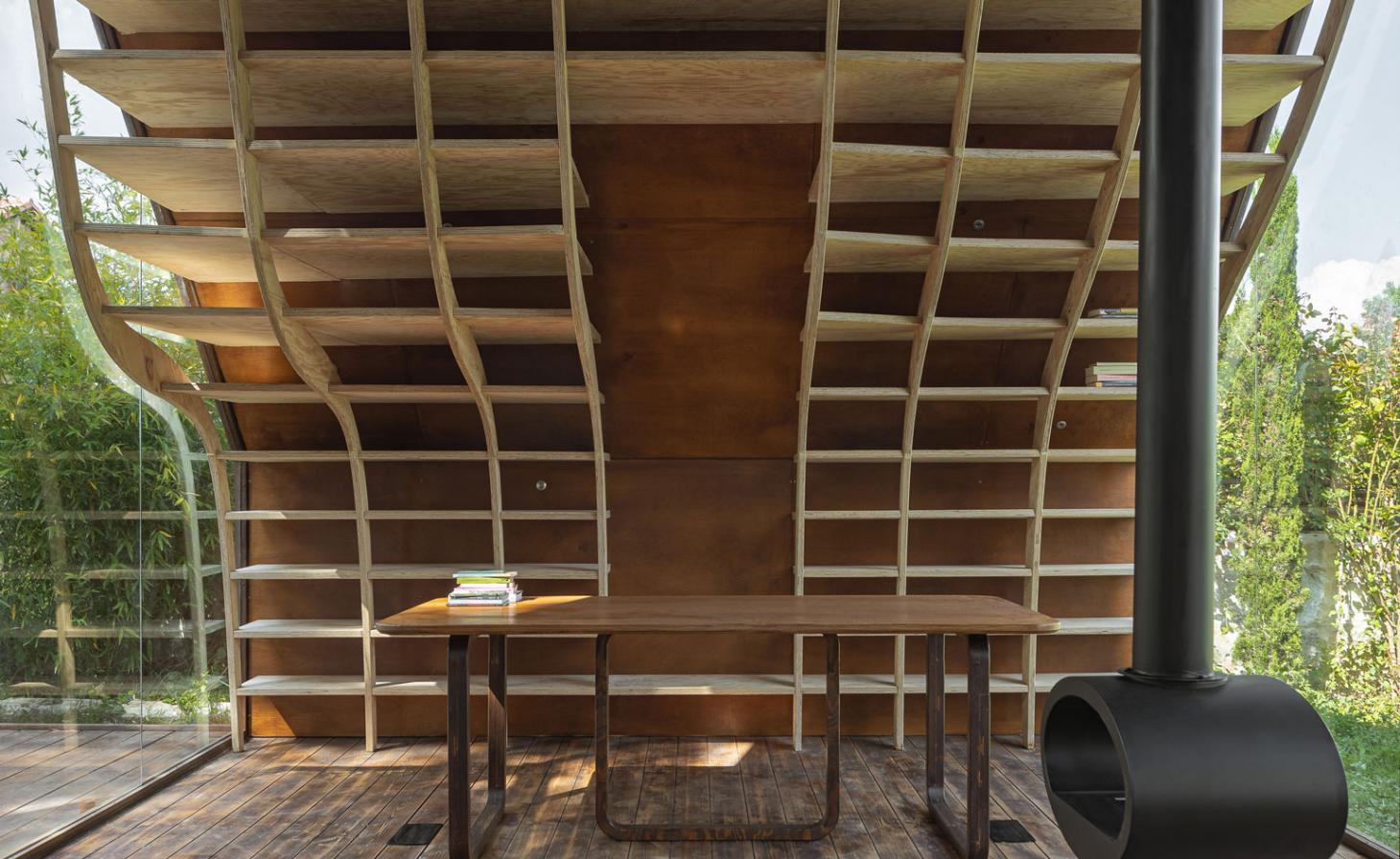
The curves of the bookshelves follow the sloping line of the roof, forming a sculptural wave against the clean lines of the cabin itself. A complex process, it required the precision which comes with computer-aided design. ‘With this project, there was the opportunity for us to highlight the possibility of using digital fabrication for everyday use,’ says Chaltiel, avoiding the complexity and expense usually present in parametric design. ‘The CNC cut vertical and horizontal doubly curved parts of the bookshelves and had a 0% imprecision tolerance while being drawn in 3D, but were difficult to mount on site,’ she adds. The pieces were then assembled like a jigsaw puzzle, held together by the friction of the wood.
The wood is a warm foil both for the glass and also the folded oxidized iron of the roof, a living material with a colour dependent on the levels of oxidation. The restrained cut of the slender oxidised iron frame of the main façade ensures a seamless transition to the vibrant garden outside. ‘The idea was to create a game of forces, where heavy elements look like they're held in equilibrium, stressed by the cast hung iron chiminea and the pale bookshelves inspired by horses captured in the midst of their frenetic race,’ says Chaltiel. ‘This project came a few months after the author almost lost her life during the pandemic crisis. The writer’s cabin is an architectural symphony of her being alive and being able to create in this unique new built home.
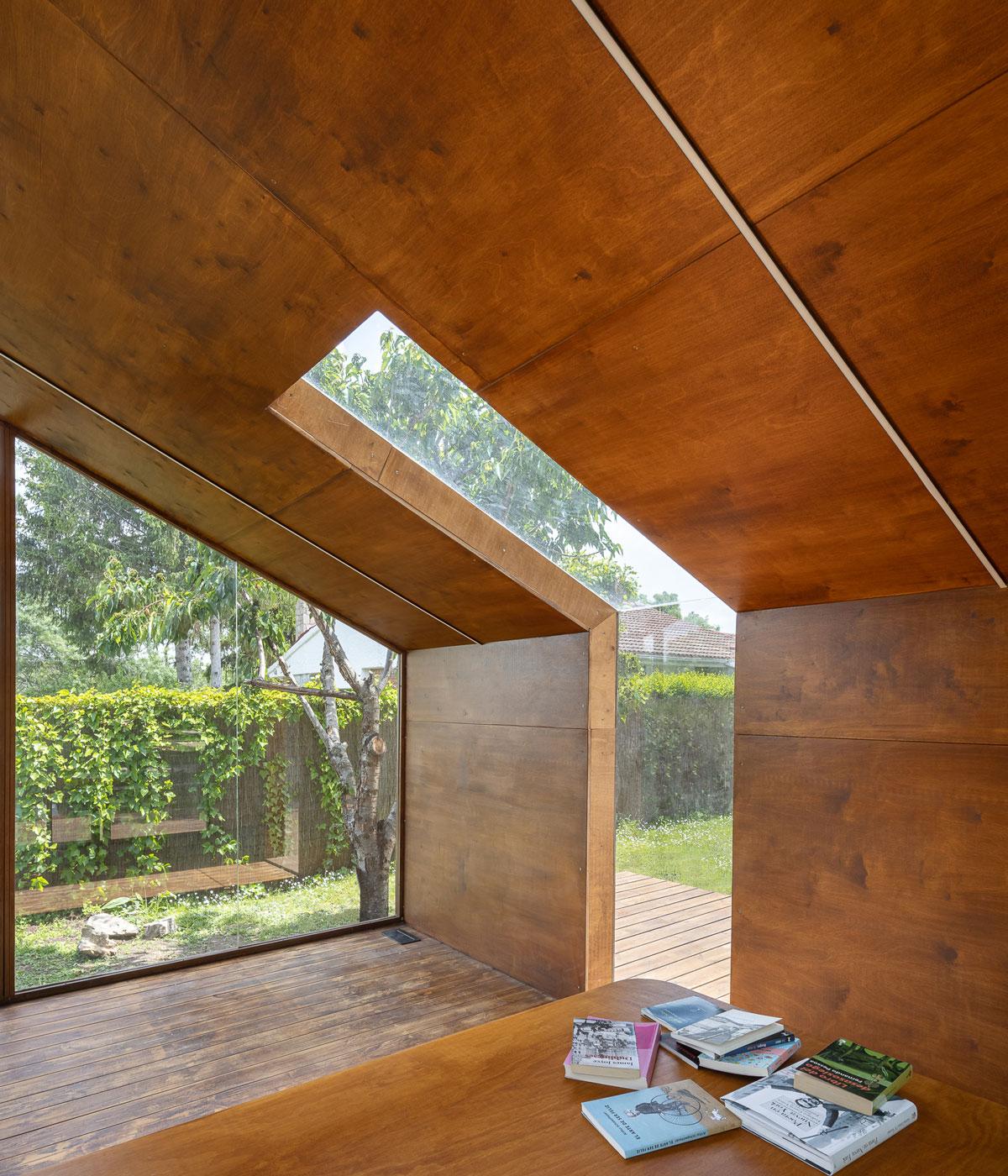
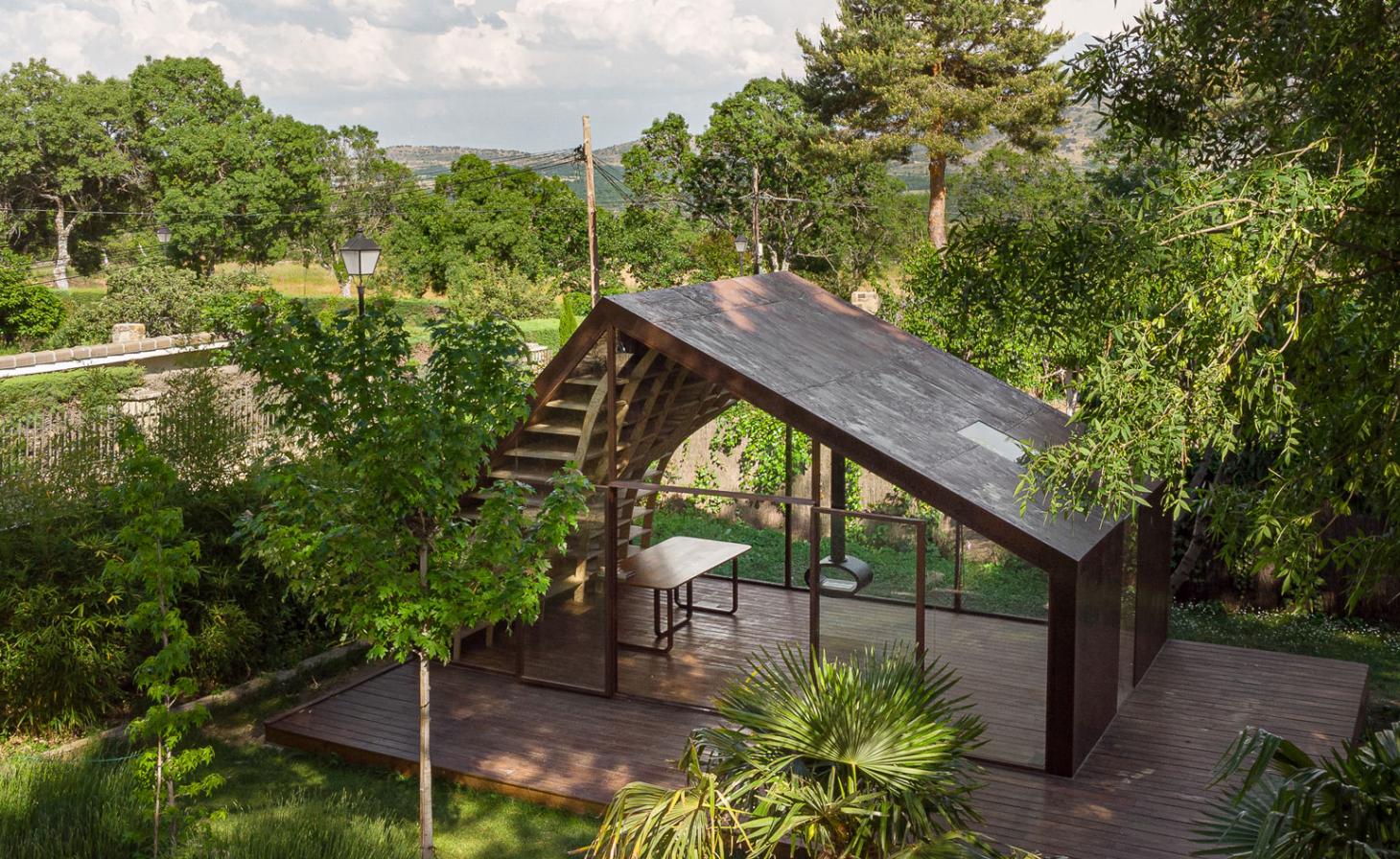
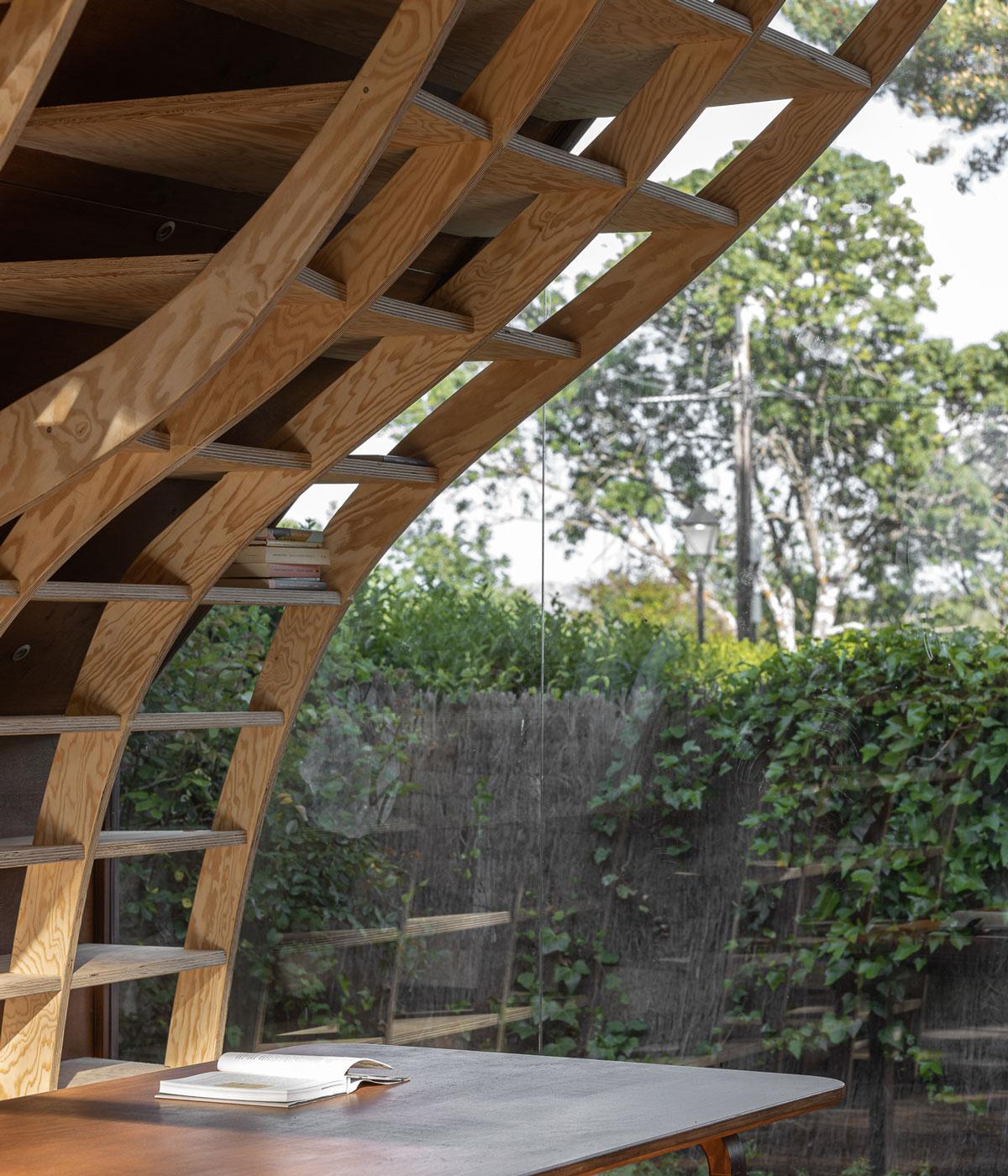
Information
Receive our daily digest of inspiration, escapism and design stories from around the world direct to your inbox.
Hannah Silver is the Art, Culture, Watches & Jewellery Editor of Wallpaper*. Since joining in 2019, she has overseen offbeat art trends and conducted in-depth profiles, as well as writing and commissioning extensively across the worlds of culture and luxury. She enjoys travelling, visiting artists' studios and viewing exhibitions around the world, and has interviewed artists and designers including Maggi Hambling, William Kentridge, Jonathan Anderson, Chantal Joffe, Lubaina Himid, Tilda Swinton and Mickalene Thomas.