MOCA is a self-sufficient mobile home offering freedom to work (and roam)
MOCA (Mobile Catalyst) is a sustainable mobile home designed by the Institute for Advanced Architecture of Catalonia, and taking remote working to a new level
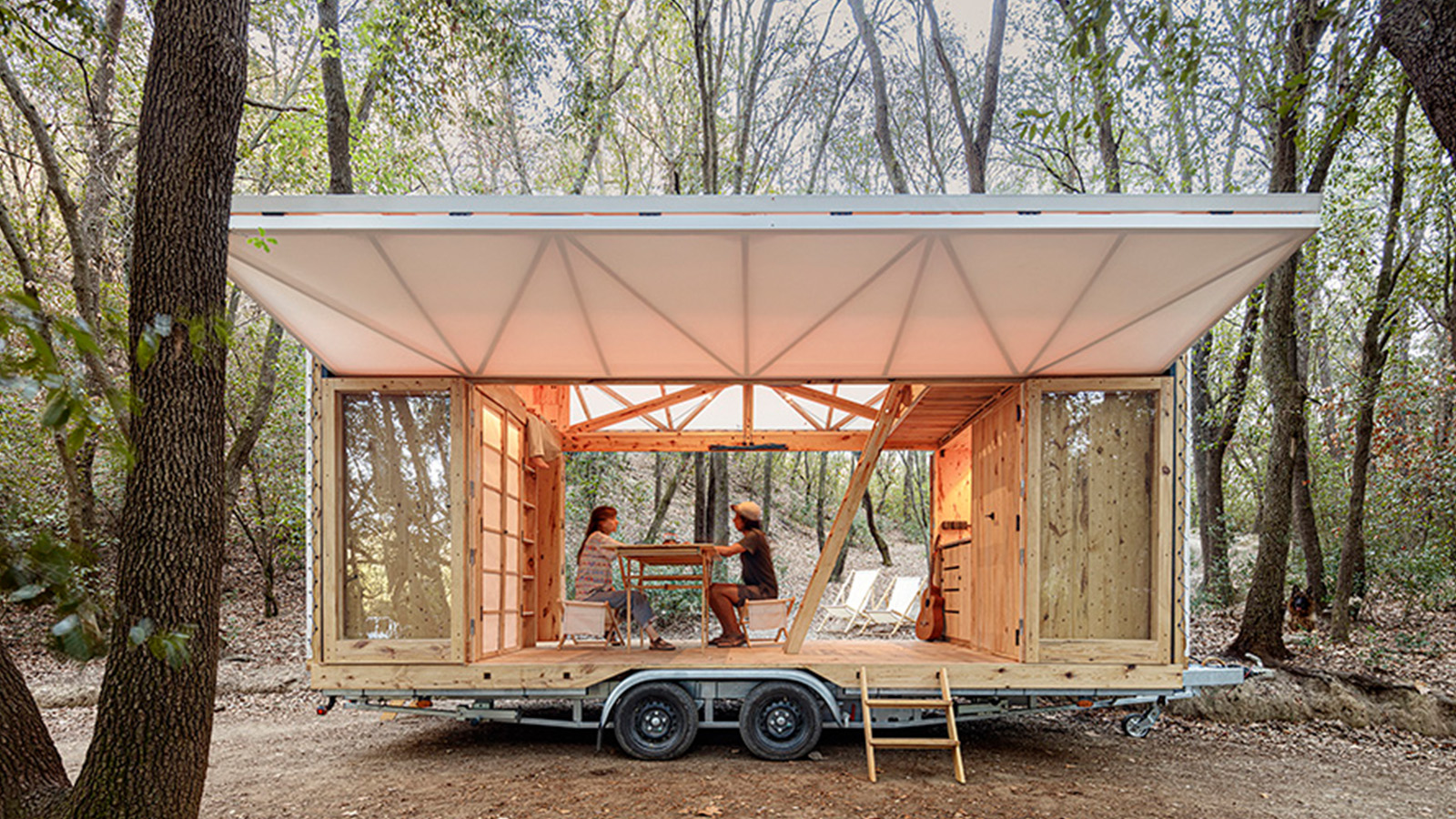
The MOCA cabin design is the latest mobile home showcasing beautifully crafted minimalist architecture while responding to the wave of remote working and wanderlust of our time. Developed by a team of master’s students at the Institute for Advanced Architecture of Catalonia (IAAC), the timber-framed Mobile Catalyst (affectionately abbreviated to 'MOCA' by its creators) offers an exploration into self-sufficient living, crafted out of locally sourced natural materials, sustainable architecture, and digital construction techniques.
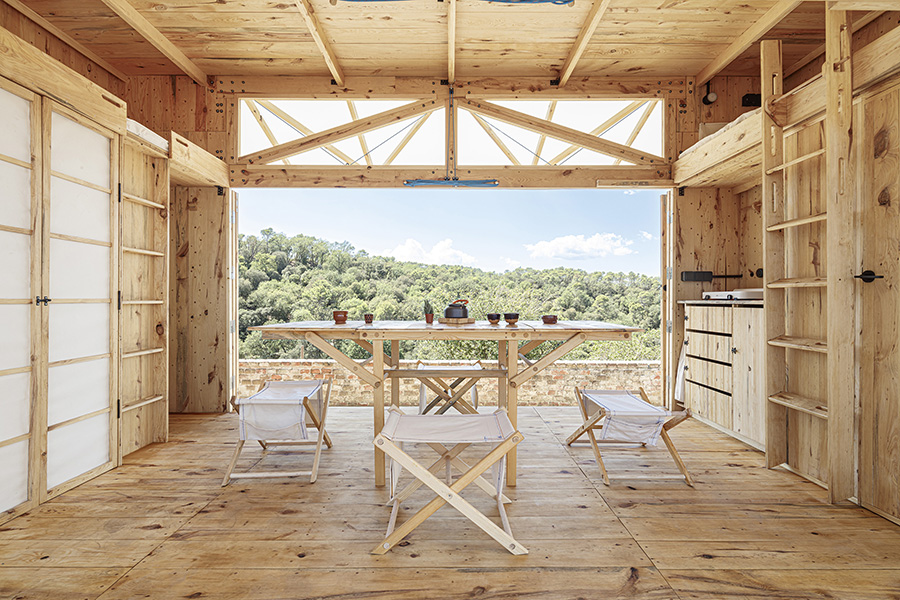
Explore this sustainably minded mobile home
Responding to the increase in remote working, an aftermath of the global pandemic, IAAC was inspired to investigate resilient human habitations that met contemporary needs, without the dependency on fossil fuels. The 2022-2023 student cohort was briefed to rapidly design and construct a mobile home to accommodate two individuals. Furthermore, the design shouldn’t be limited to residential purposes, but also be flexible to serve as a meeting place, a library or a space for concerts and events, depending on its context.
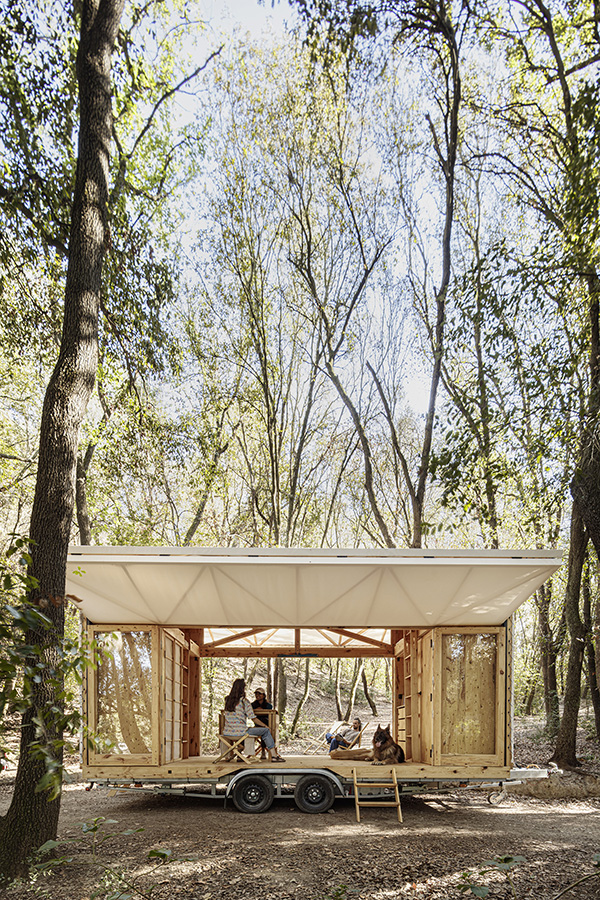
MOCA’s interior is constructed from sustainably harvested dowel-laminated timber produced at IAAC, and makes up a 5.4m-long platform that is 2.4m wide, and with a ceiling reaching 3.6m tall. The rectangular volume features two anchors.
At the front of the trailer, the space includes necessary domestic utilities, such as a kitchen, shower area, toilet and utility cabinet for electric and water metabolic systems. The central, flexible, living space is situated towards the rear of the volume.
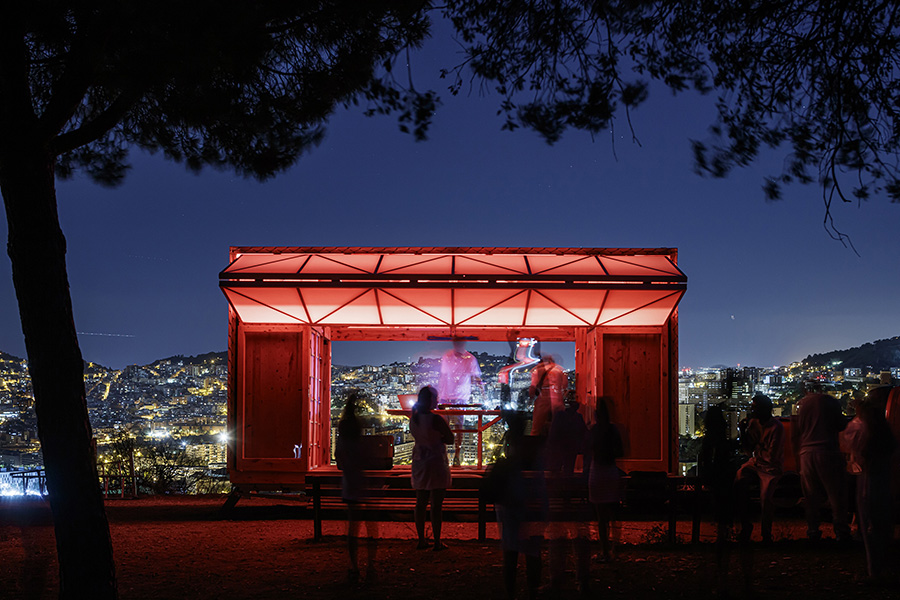
The façade is operable and consists of two layers. Glass doors and a water-resistant cotton fabric can provide options for the amount of privacy needed, and adapt to surrounding weather conditions. The glass doors can be held open, semi-open, or closed, while the fabric slides and neatly folds up with a mechanical pulley.
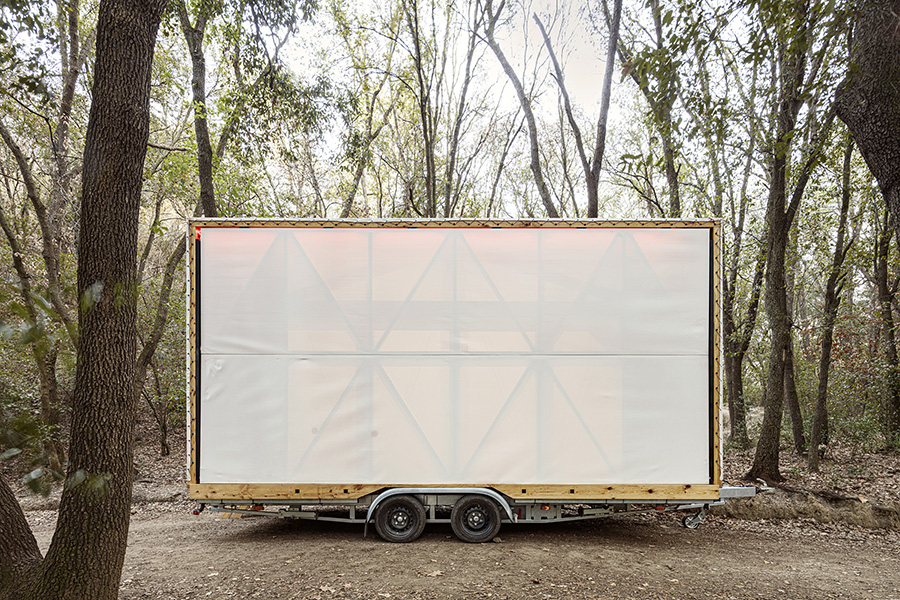
Running on solar power, the home has a set of three light-flexible monocrystalline solar panels on its roof and is equipped to sustain 24 hours of use before recharging. The interior lining is wrapped in LED strips, casting a warming glow.
MOCA was designed with the assumption users would be working on laptops and phones - a dominant factor in defining energy consumption. Two beds are situated on a mezzanine floor, with a movable ladder for easy access. In the kitchen, a sink, a single burner stove, fridge, and storage are installed. A shower area and toilet box make up the bathroom. Shower water is collected in a basin, stored and then filtered and reintroduced to the system.
Receive our daily digest of inspiration, escapism and design stories from around the world direct to your inbox.
Tianna Williams is Wallpaper’s staff writer. When she isn’t writing extensively across varying content pillars, ranging from design and architecture to travel and art, she also helps put together the daily newsletter. She enjoys speaking to emerging artists, designers and architects, writing about gorgeously designed houses and restaurants, and day-dreaming about her next travel destination.