Winter House is a Florida home designed for modernist living
Winter House by Steven Harris Architects is a Florida home that brings together serenity, nature and idyllic modernist living
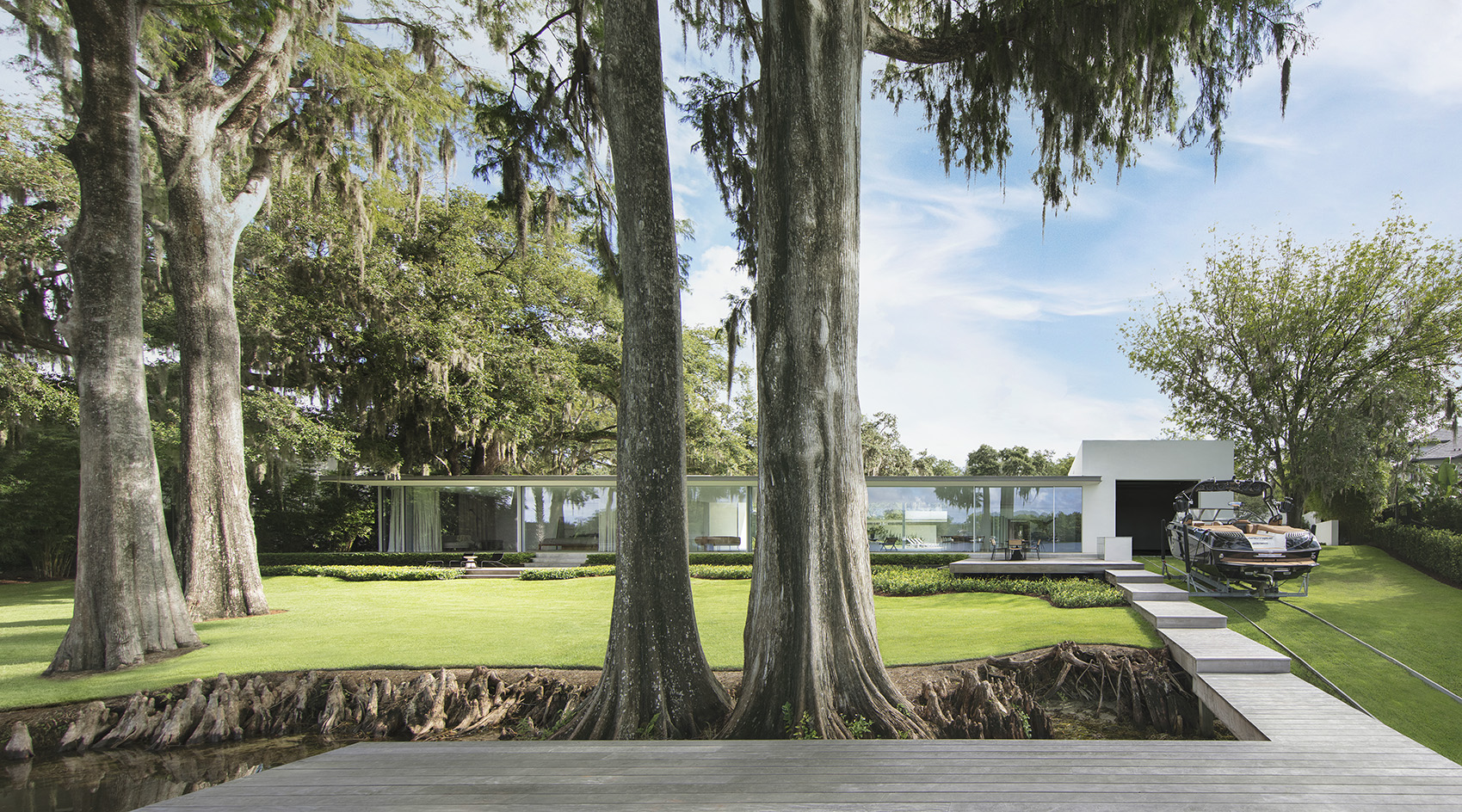
Winter House, designed by US practice Steven Harris Architects, brings together many elements that often define the idyllic, modernist architecture living aesthetic; there are clean, midcentury lines and a low-slung form that nods formally to the works of 20th-century architecture masters such as Mies van der Rohe; the house is set in a verdant, generous plot in the equally green Winter Park, the city just outside Orlando; and it makes the most of the pleasant Florida climate to compose a domestic, minimalist architecture environment that seamlessly blends inside and outside, featuring large openings and transparencies that connect the residents with nature at every turn.
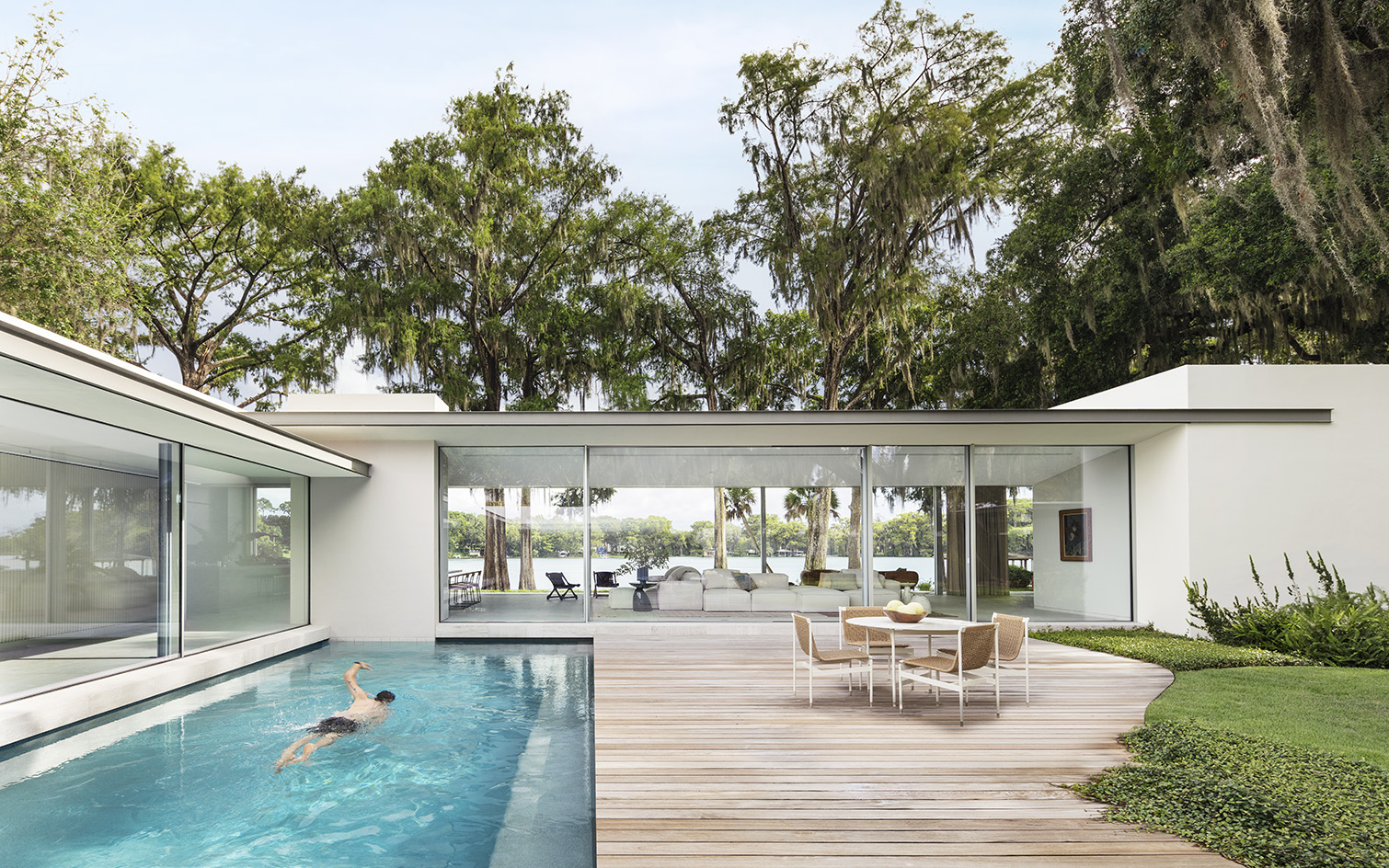
Winter House: lightness and minimalist lines
Indeed, Winter House was designed to make the most of its environment. Expertly embedded into a gently sloped plot, it was created to work with – instead of contrast with – the region's soft hills. It keeps a low profile and prioritises lightness and transparency so as not to take away from the landscaped site's views of nature. As the architects point out, it is 'barely visible when approaching it from the street'.
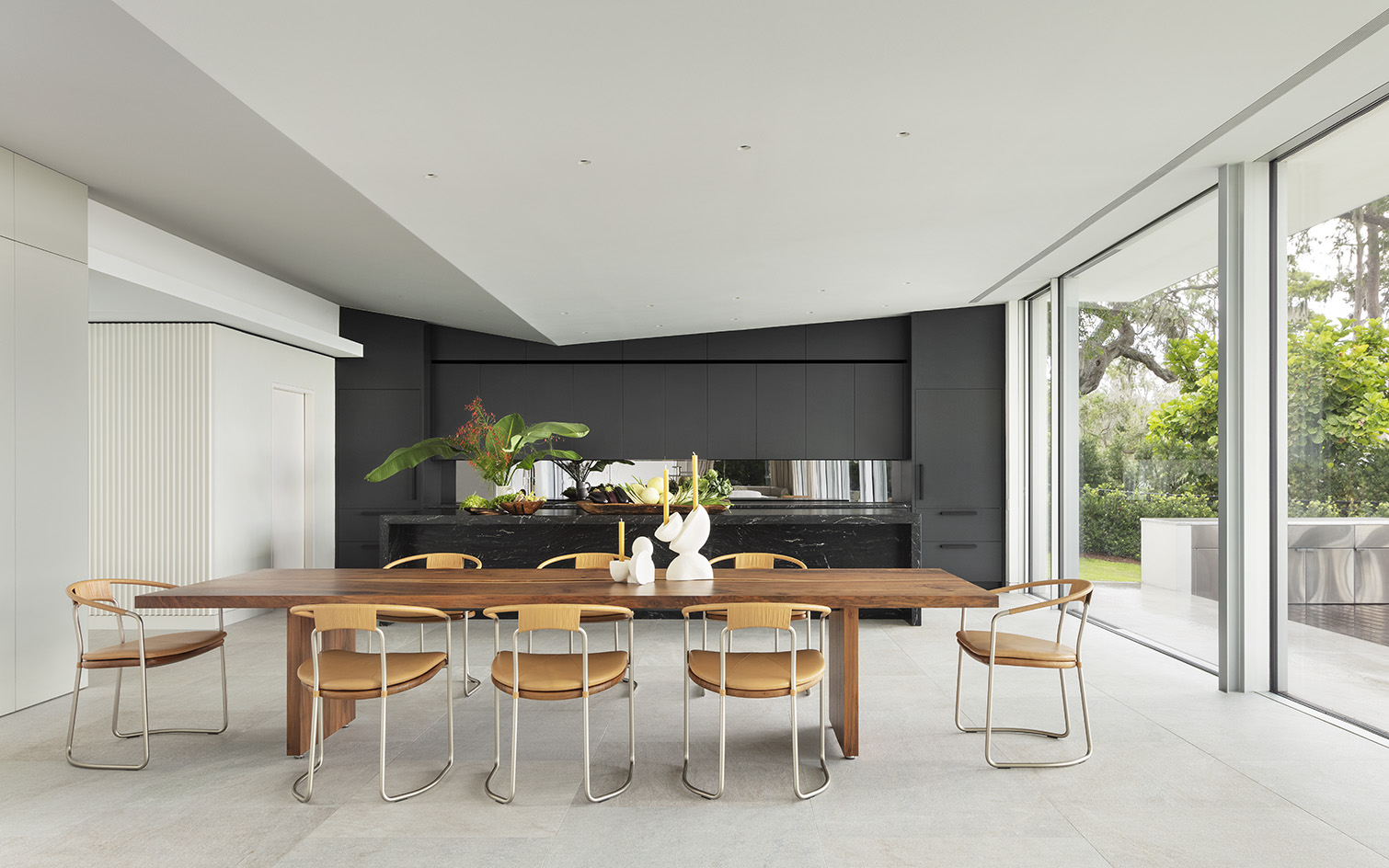
The abstractly U-shaped floorplan creates a glass-enclosed courtyard, bringing in light and green views as the residents circulate between rooms. Additionally, this way, the home meanders around century-old oak trees, pre-existing on the site, preserving them and allowing them space to grow. Alongside these, more native planting blends with a lap pool and a decked terrace that allows for al fresco living for the owners.
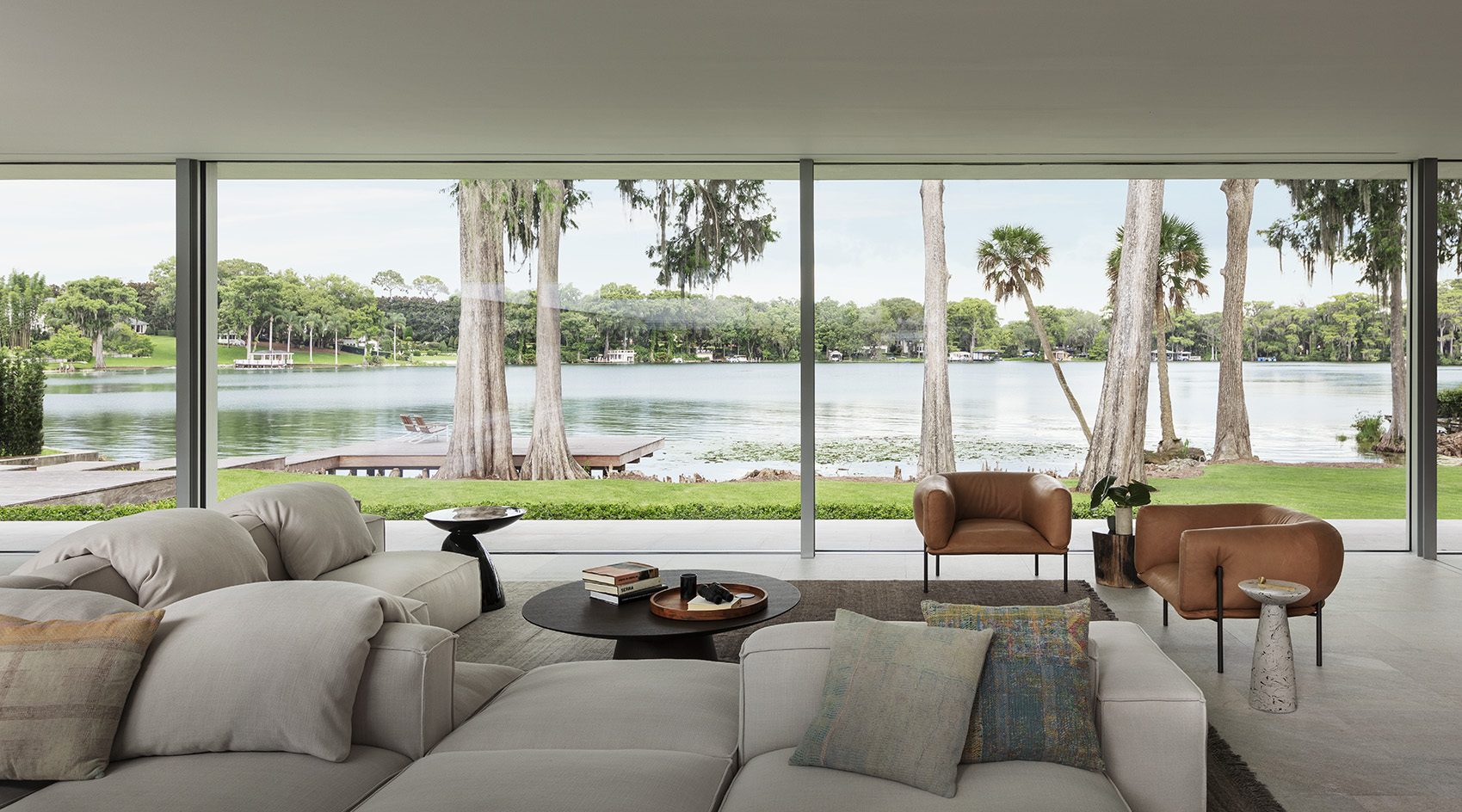
This perceived effortlessness and simplicity, the architects explain, is deceptive. The simple volumes are no mean feat, built on a series of grade beams, utilising strategically designed elements, such as the deep roof overhangs, a light – yet not harsh or clinical – colour palette, and a series of minimalist sky-frame frameless windows that allow the interiors to always be at one with the outdoors. Portland-based designer Jessica Helgerson worked on the home's interiors throughout.
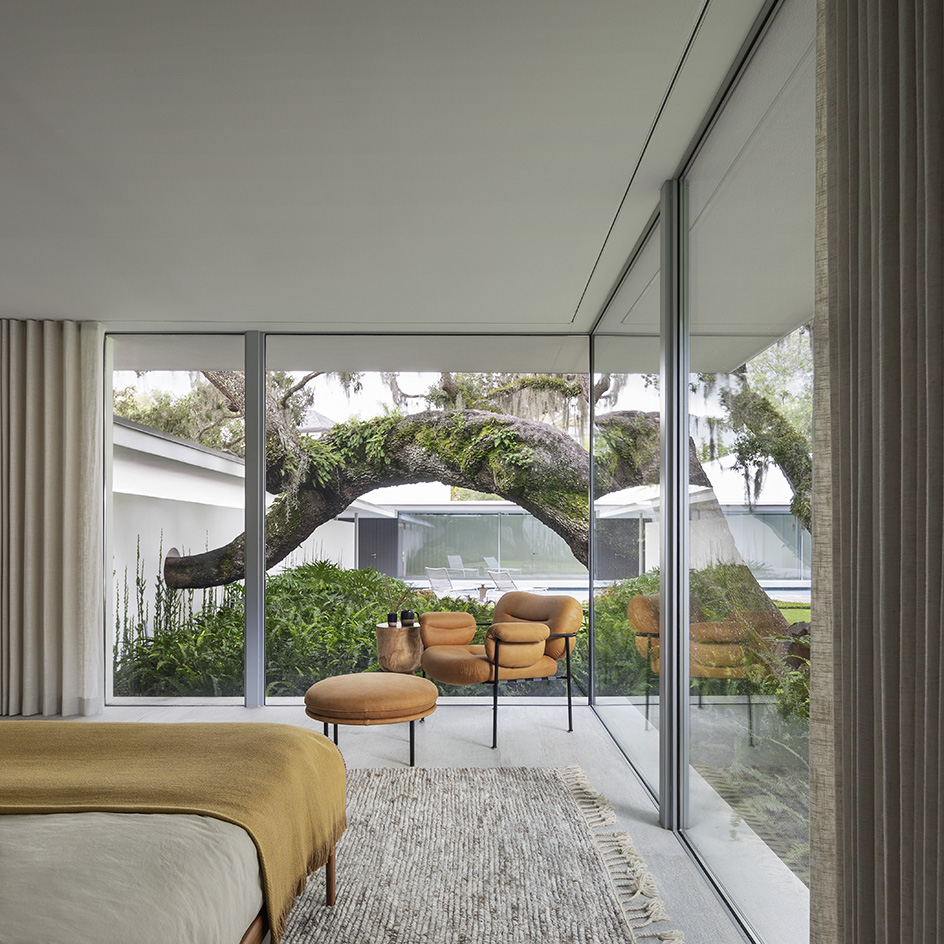
The serenity and seamless union of natural and manmade continues in all parts of the design. 'The lakeside façade extends this sense of calm,' the architects write. 'It features a marine railway system that allows the clients’ boat to glide in and out of the water, preserving the natural edge of the lake and eliminating the need for a boathouse that would otherwise clutter the view.'
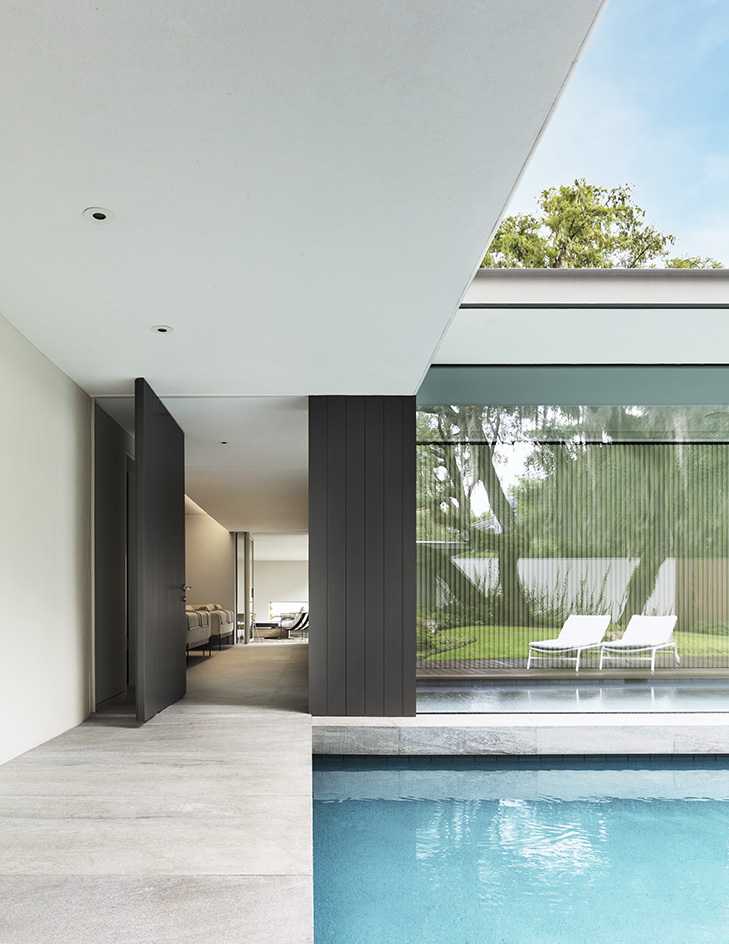
Winter House is the latest in a long series of spectacular homes by the New York architecture firm. Past works include residential designs in their home city and beyond, as well as public and commercial work, such as a Dolce & Gabbana store in St Barts.
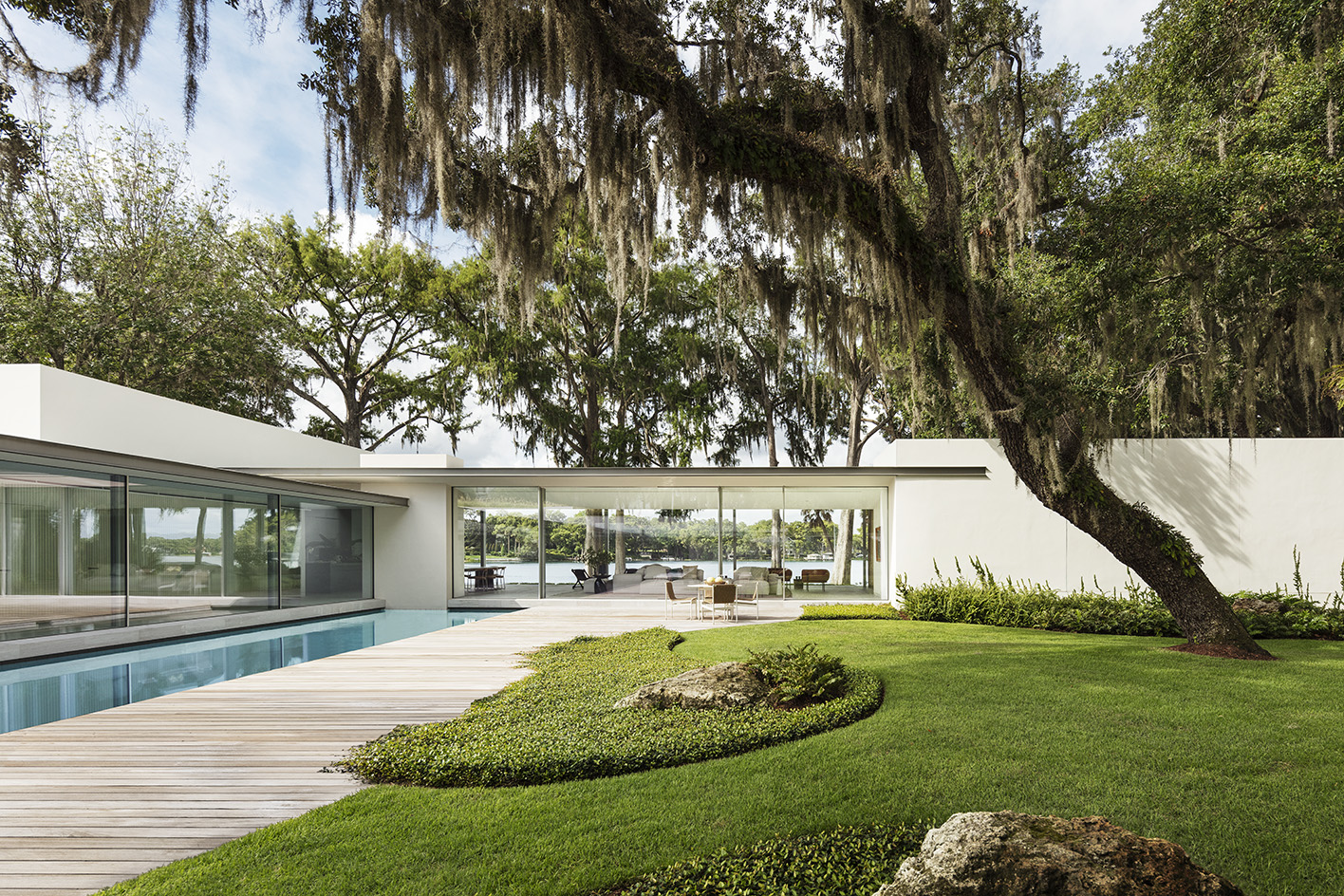
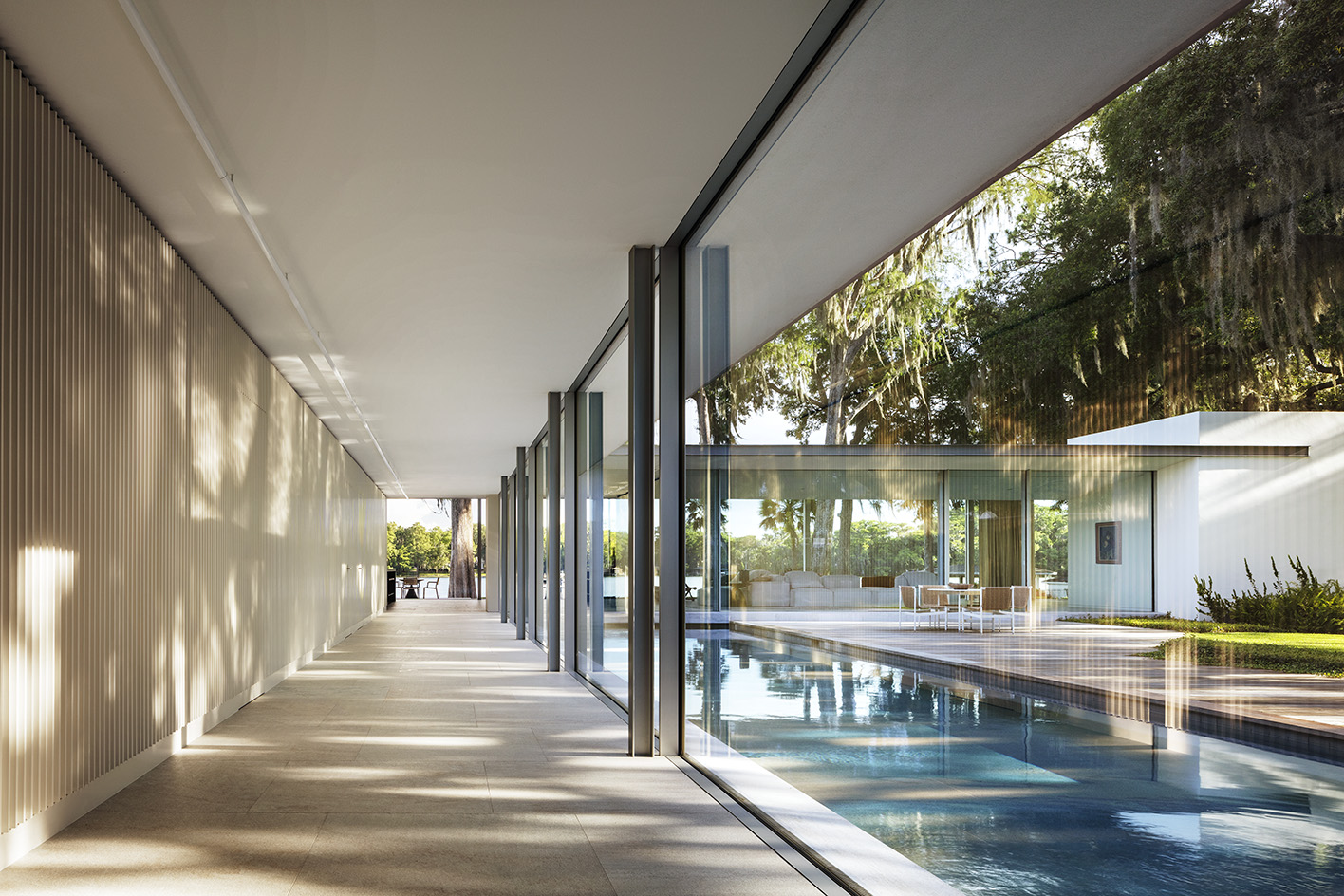
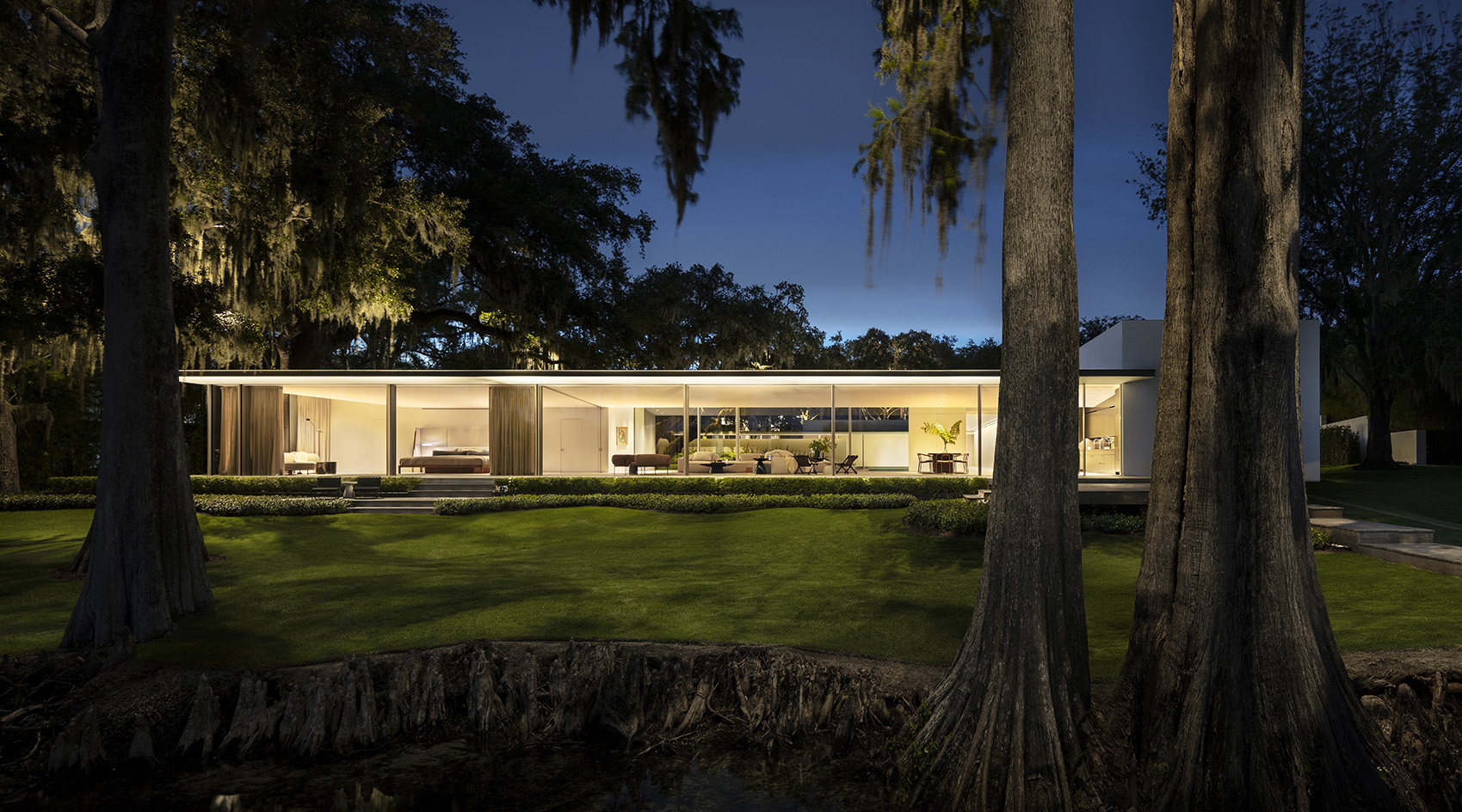
Receive our daily digest of inspiration, escapism and design stories from around the world direct to your inbox.
Ellie Stathaki is the Architecture & Environment Director at Wallpaper*. She trained as an architect at the Aristotle University of Thessaloniki in Greece and studied architectural history at the Bartlett in London. Now an established journalist, she has been a member of the Wallpaper* team since 2006, visiting buildings across the globe and interviewing leading architects such as Tadao Ando and Rem Koolhaas. Ellie has also taken part in judging panels, moderated events, curated shows and contributed in books, such as The Contemporary House (Thames & Hudson, 2018), Glenn Sestig Architecture Diary (2020) and House London (2022).
-
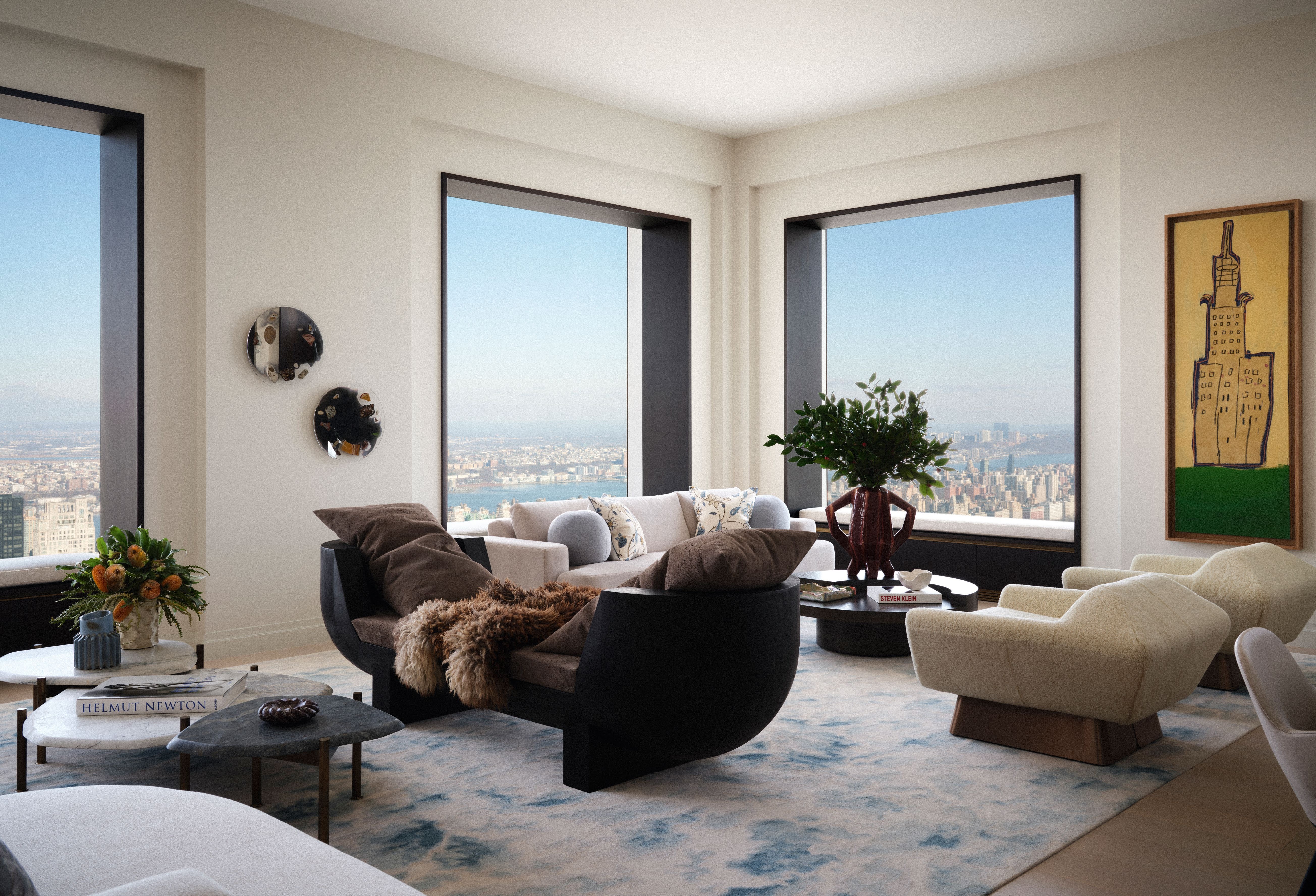 A 432 Park Avenue apartment is an art-filled family home among the clouds
A 432 Park Avenue apartment is an art-filled family home among the cloudsAt 432 Park Avenue, inside and outside compete for starring roles; welcome to a skyscraping, art-filled apartment in Midtown Manhattan
-
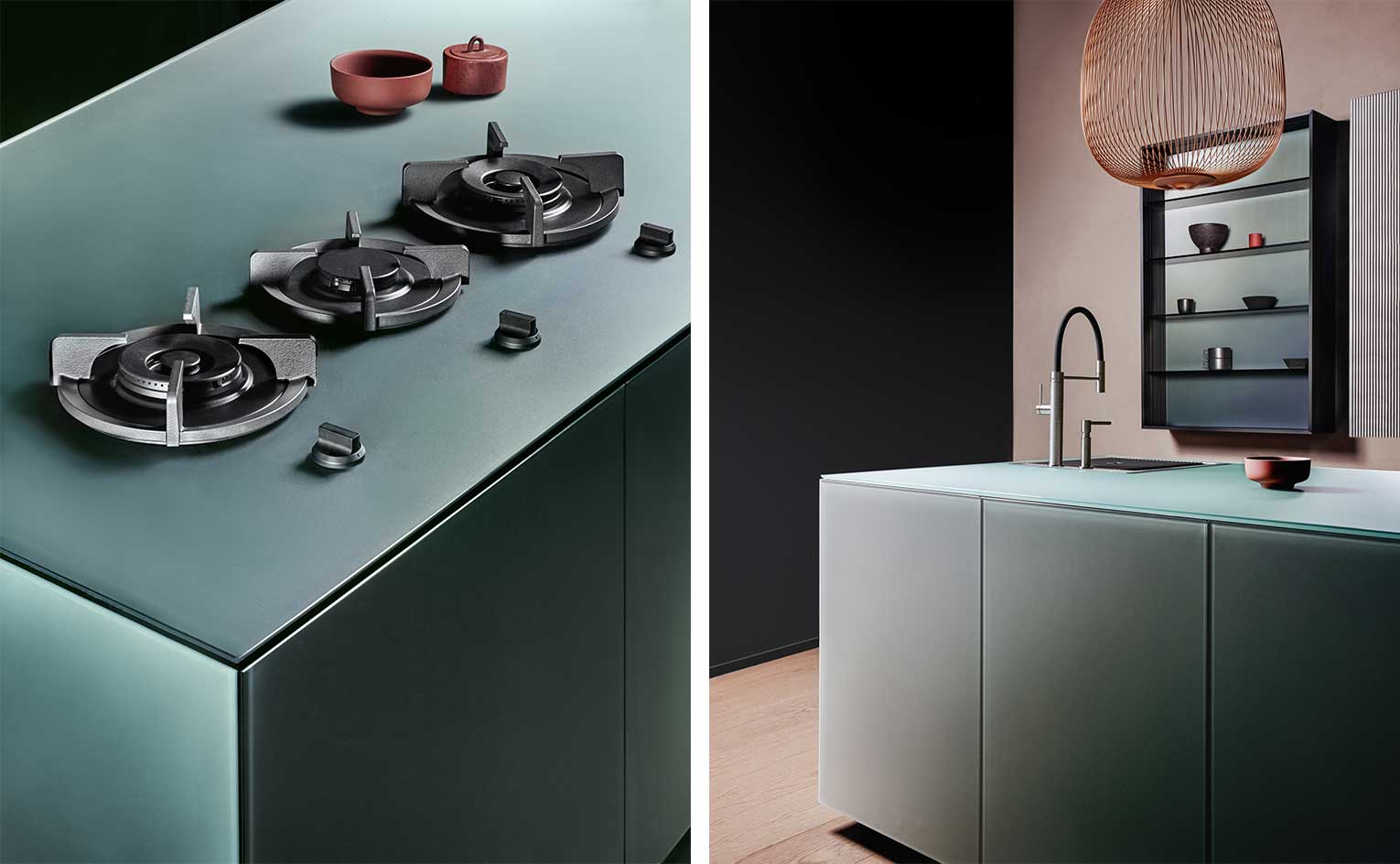 Kitchen Trends 2026: luminosity, colour, and unexpected materiality
Kitchen Trends 2026: luminosity, colour, and unexpected materialityThese are kitchen trends shaping interior design in 2026, from collaborative kitchens to warm luminosity
-
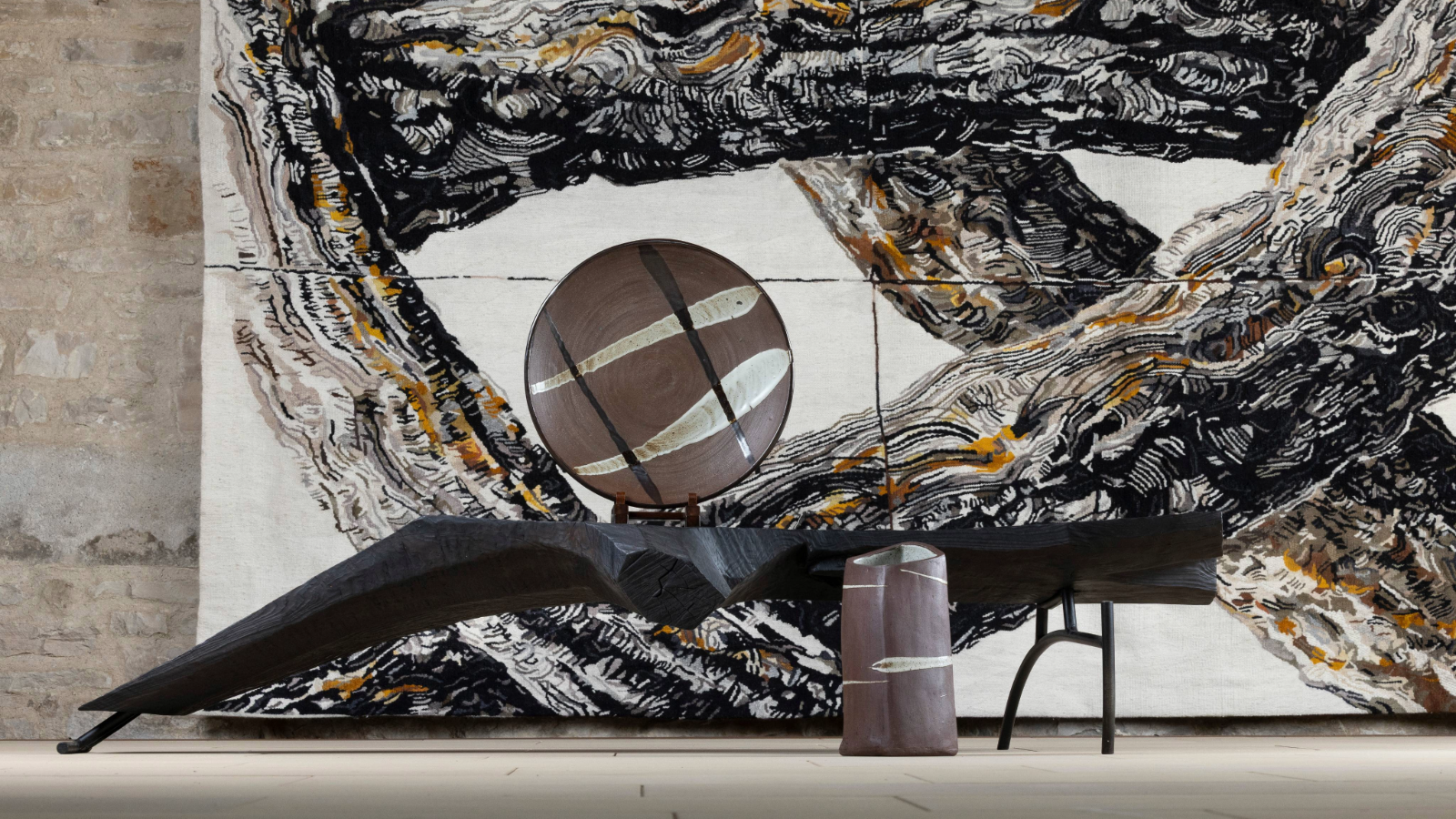 A gallery in the heart of the Yorkshire Dales showcases work inspired by nature
A gallery in the heart of the Yorkshire Dales showcases work inspired by natureThorns Gallery opens in the heart of the Yorkshire Dales, with founders Jonathan Reed and Graeme Black aiming to showcase artworks inspired by the natural world
-
 A 432 Park Avenue apartment is an art-filled family home among the clouds
A 432 Park Avenue apartment is an art-filled family home among the cloudsAt 432 Park Avenue, inside and outside compete for starring roles; welcome to a skyscraping, art-filled apartment in Midtown Manhattan
-
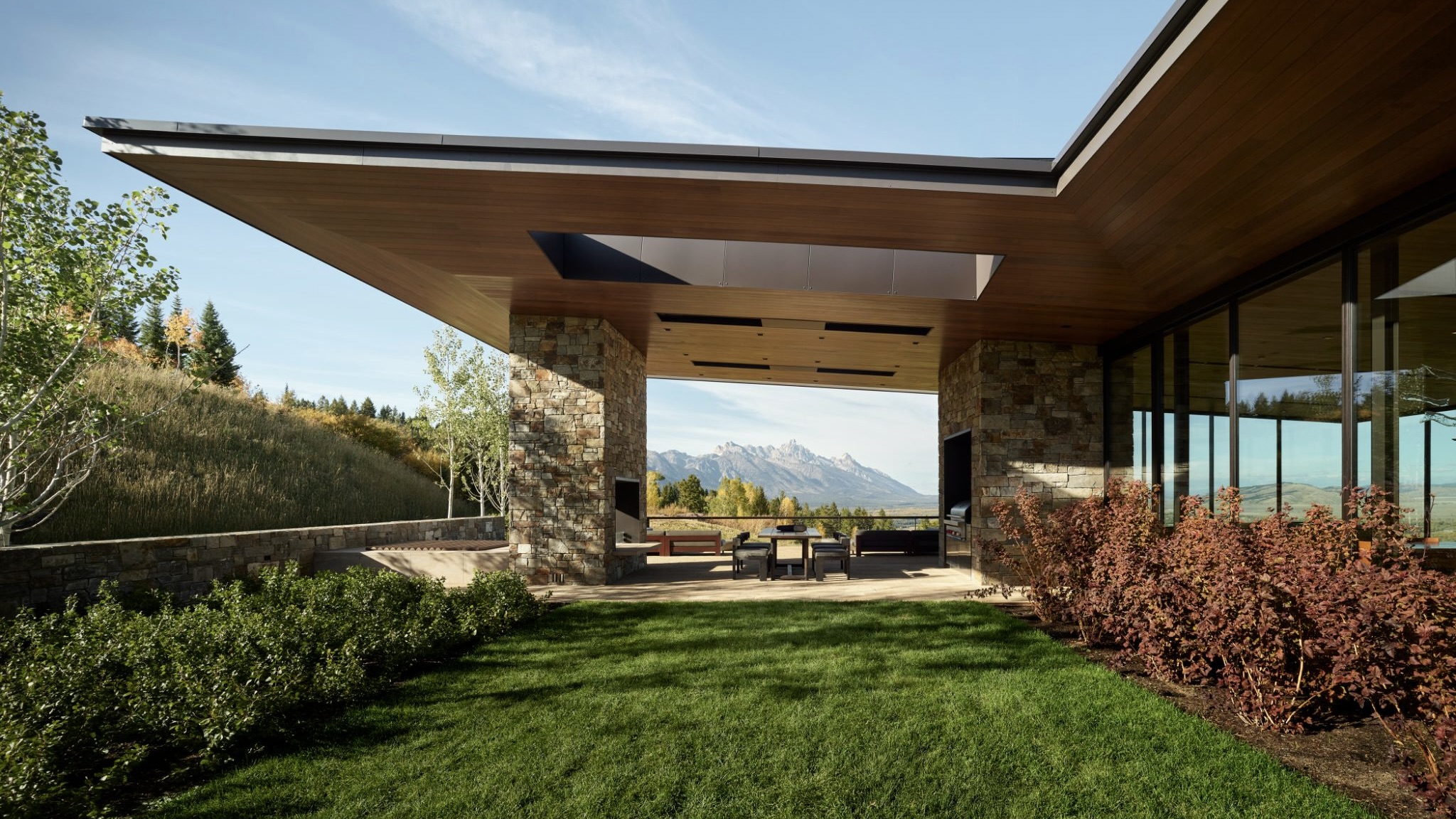 Discover this sleek-but-warm sanctuary in the heart of the Wyoming wilds
Discover this sleek-but-warm sanctuary in the heart of the Wyoming wildsThis glorious wood-and-stone residence never misses a chance to show off the stirring landscape it calls home
-
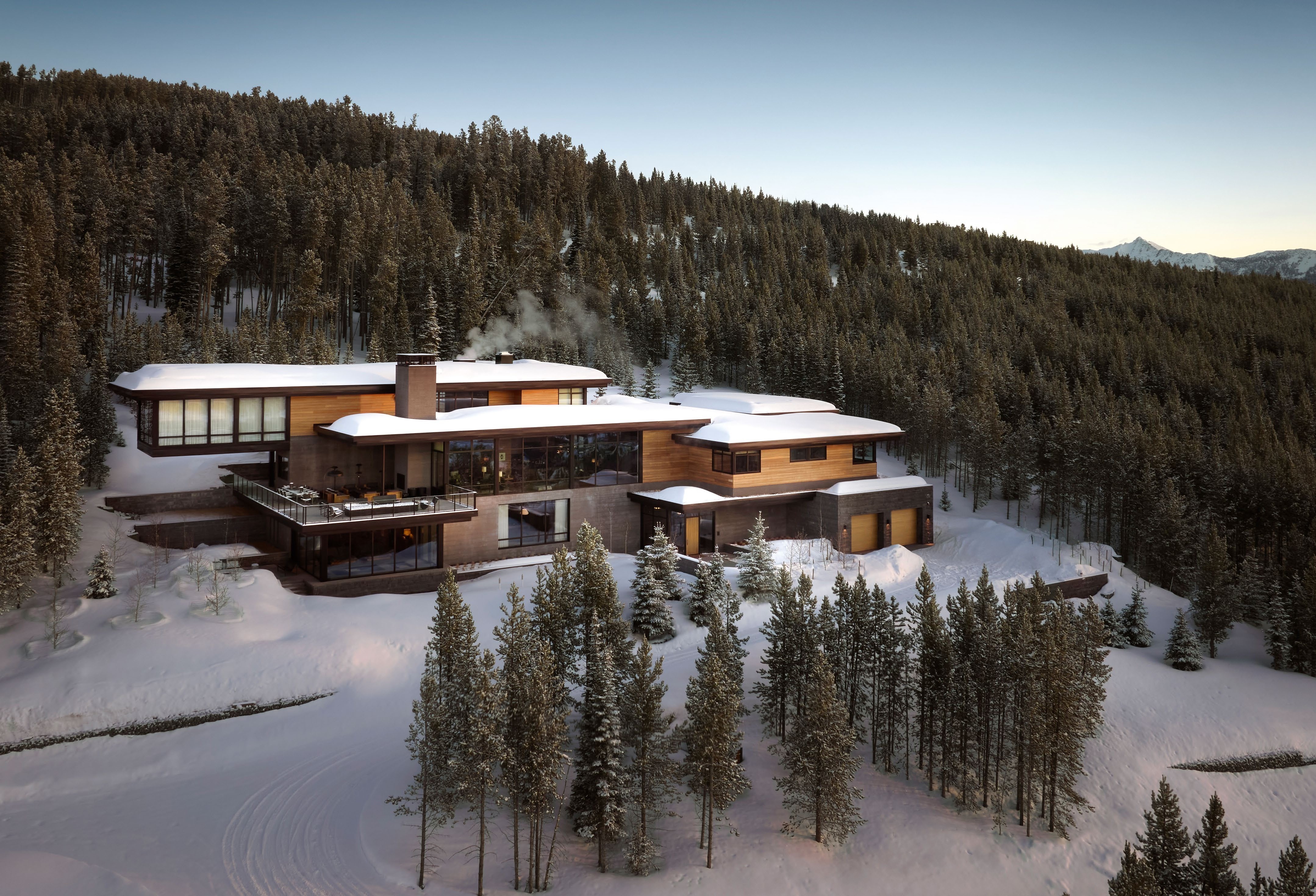 Inside a Montana house, putting the American West's landscape at its heart
Inside a Montana house, putting the American West's landscape at its heartA holiday house in the Montana mountains, designed by Walker Warner Architects and Gachot Studios, scales new heights to create a fresh perspective on communing with the natural landscape
-
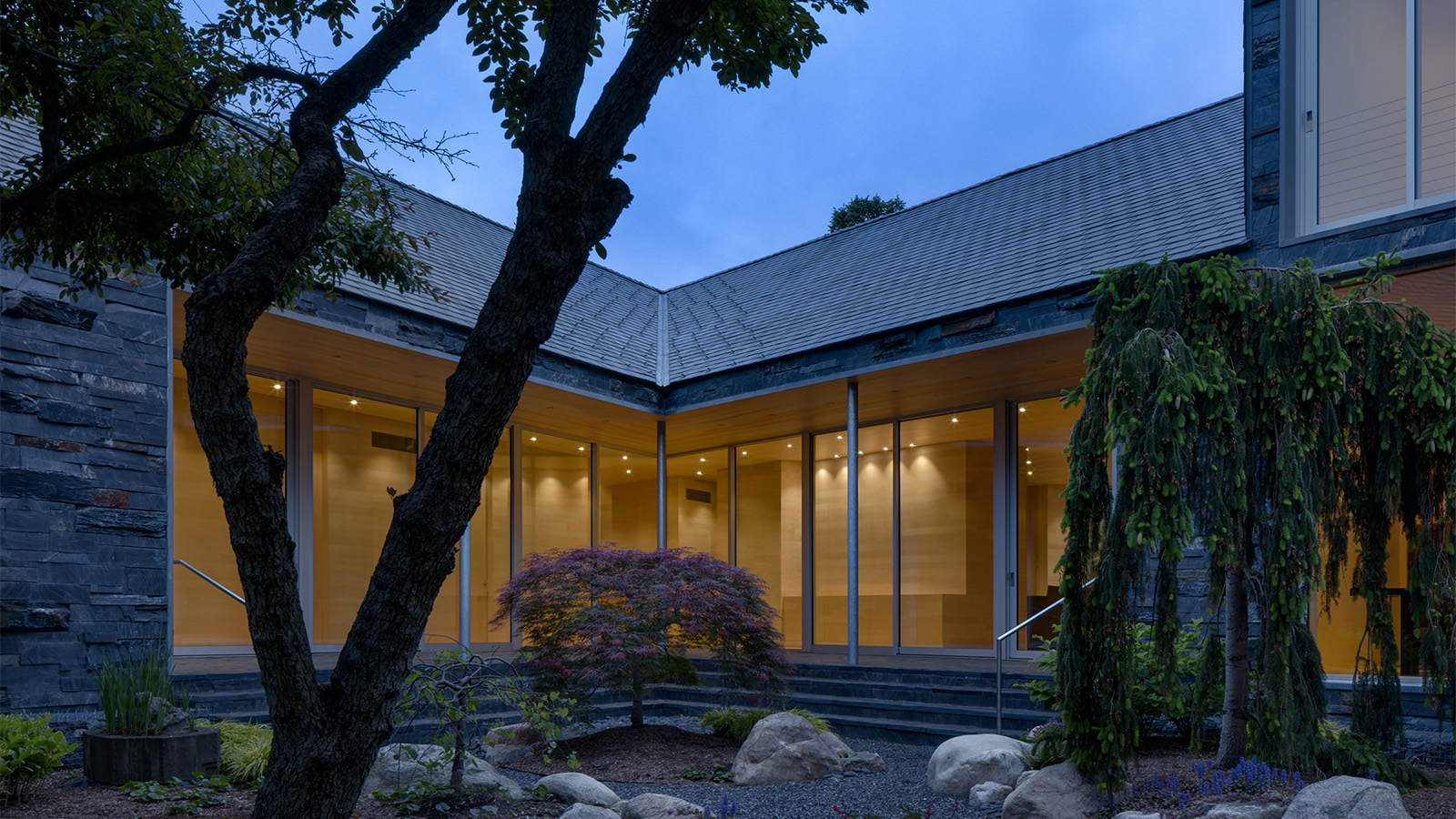 Peel back this Michigan lakeside house’s cool slate exterior to reveal a warm wooden home
Peel back this Michigan lakeside house’s cool slate exterior to reveal a warm wooden homeIn Detroit, Michigan, this lakeside house, a Y-shaped home by Disbrow Iannuzzi Architects, creates a soft balance between darkness and light through its minimalist materiality
-
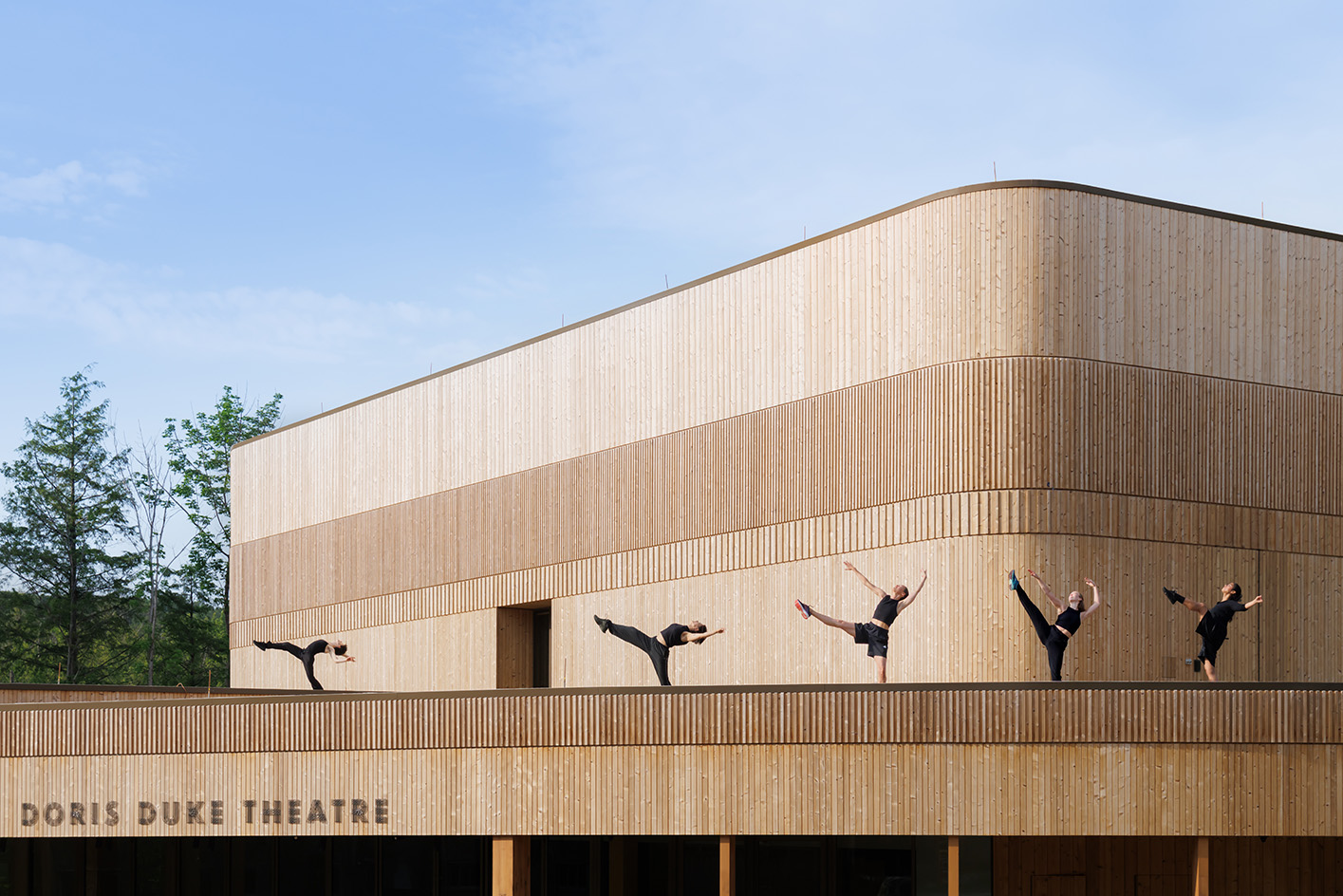 Inside the new theatre at Jacob’s Pillow and its ‘magic box’, part of a pioneering complex designed for dance
Inside the new theatre at Jacob’s Pillow and its ‘magic box’, part of a pioneering complex designed for danceJacob’s Pillow welcomes the reborn Doris Duke Theatre by Mecanoo, a new space that has just opened in the beloved Berkshires cultural hub for the summer season
-
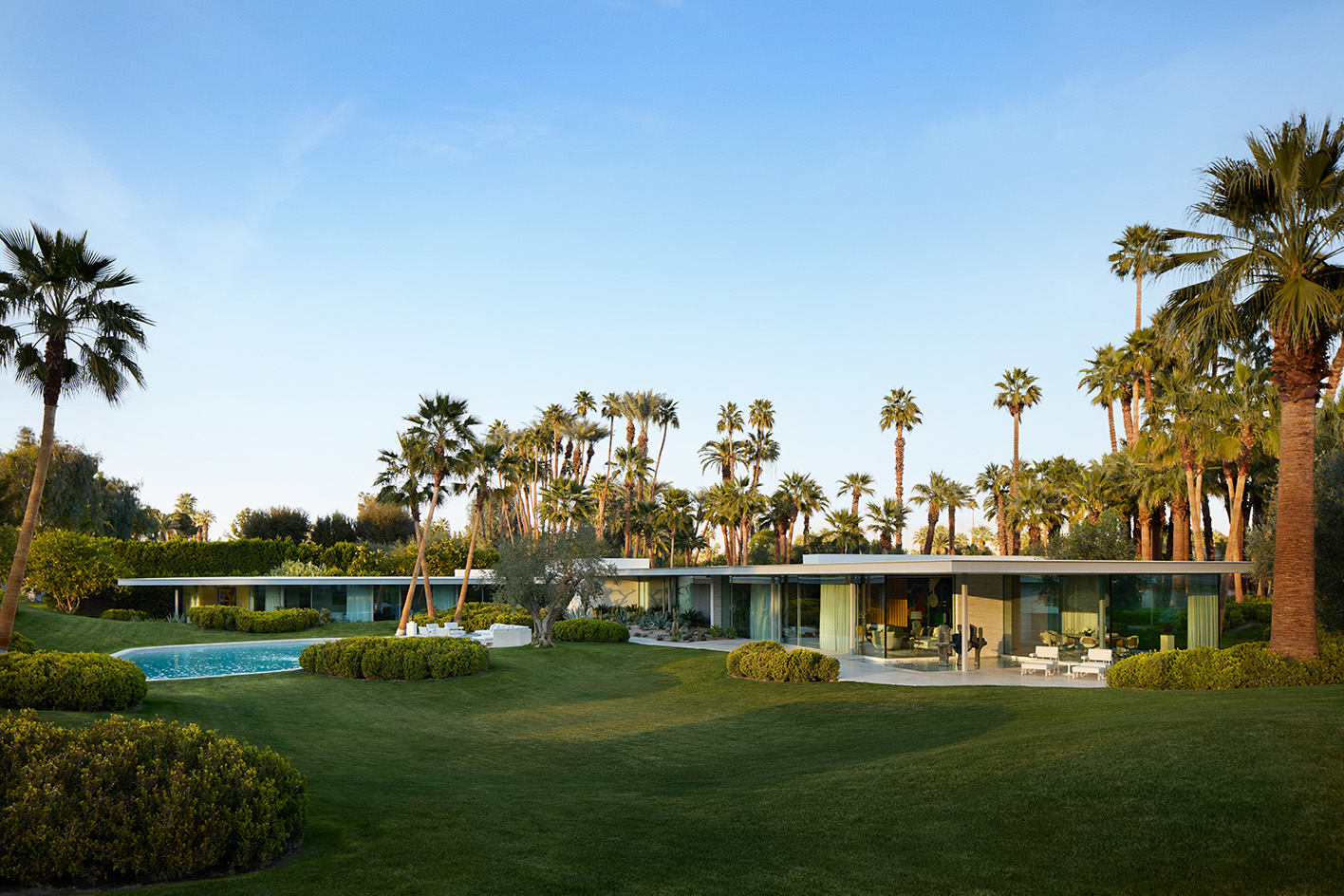 A Rancho Mirage home is in tune with its location and its architect-owners’ passions
A Rancho Mirage home is in tune with its location and its architect-owners’ passionsArchitect Steven Harris and his collaborator and husband, designer Lucien Rees Roberts, have built a home in Rancho Mirage, surrounded by some of America’s most iconic midcentury modern works; they invited us on a tour
-
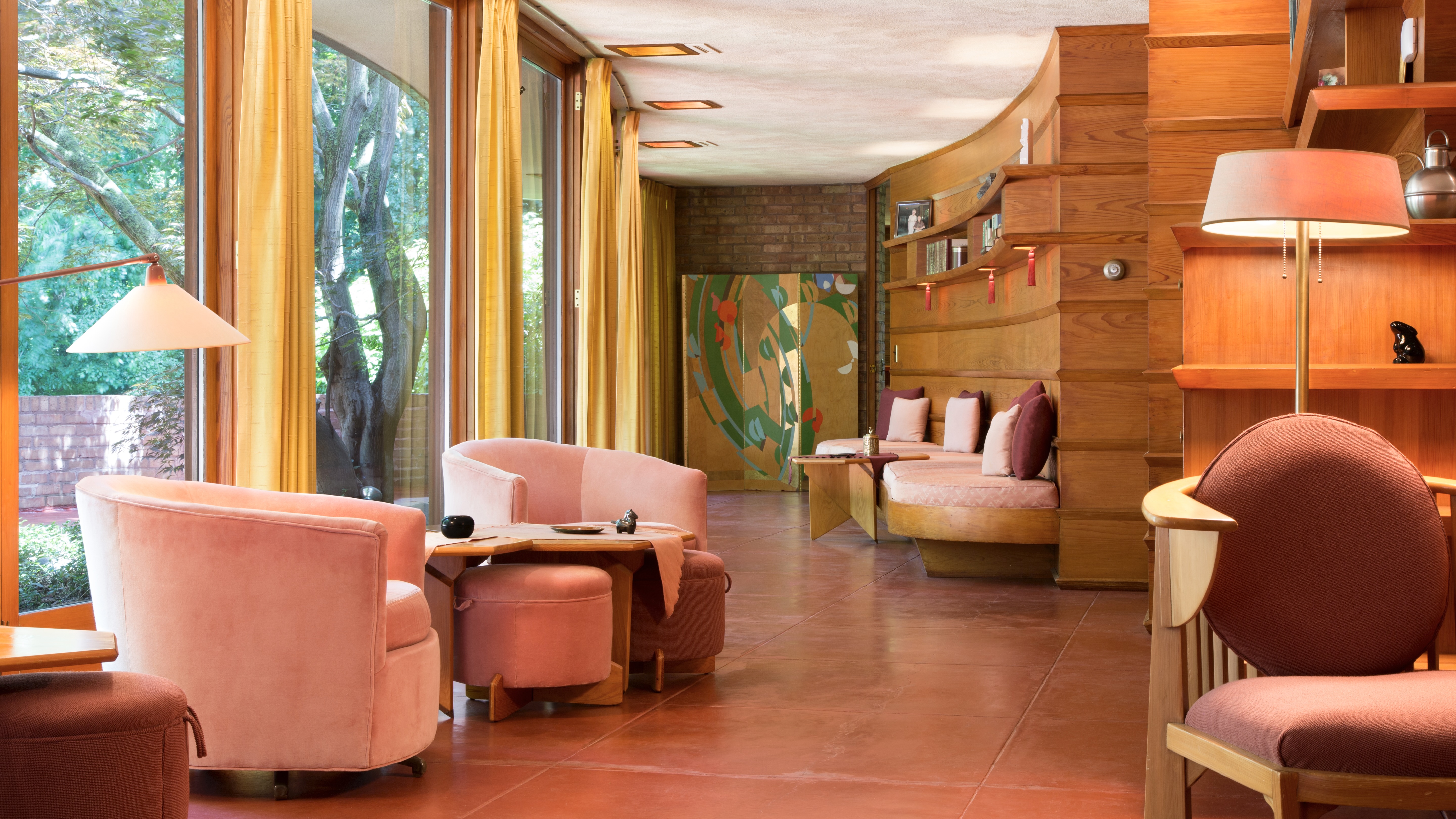 Inside Frank Lloyd Wright’s Laurent House – a project built with accessibility at its heart
Inside Frank Lloyd Wright’s Laurent House – a project built with accessibility at its heartThe dwelling, which you can visit in Illinois, is a classic example of Wright’s Usonian architecture, and was also built for a client with a disability long before accessibility was widely considered
-
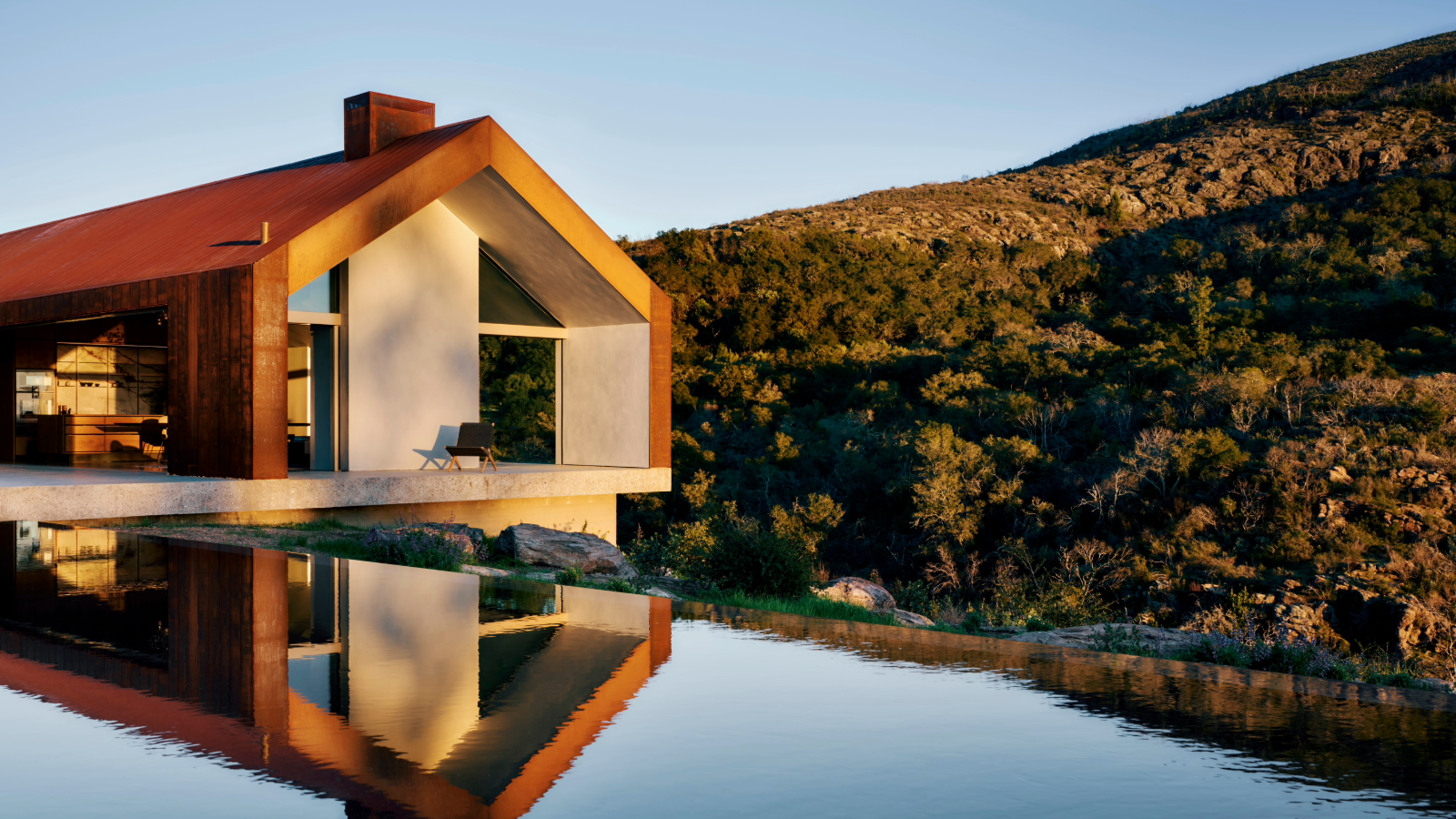 Tour this fire-resilient minimalist weekend retreat in California
Tour this fire-resilient minimalist weekend retreat in CaliforniaA minimalist weekend retreat was designed as a counterpoint to a San Francisco pied-à-terre; Edmonds + Lee Architects’ Amnesia House in Napa Valley is a place for making memories