Weimar’s Bauhaus Museum designed by Heike Hanada opens in Germany

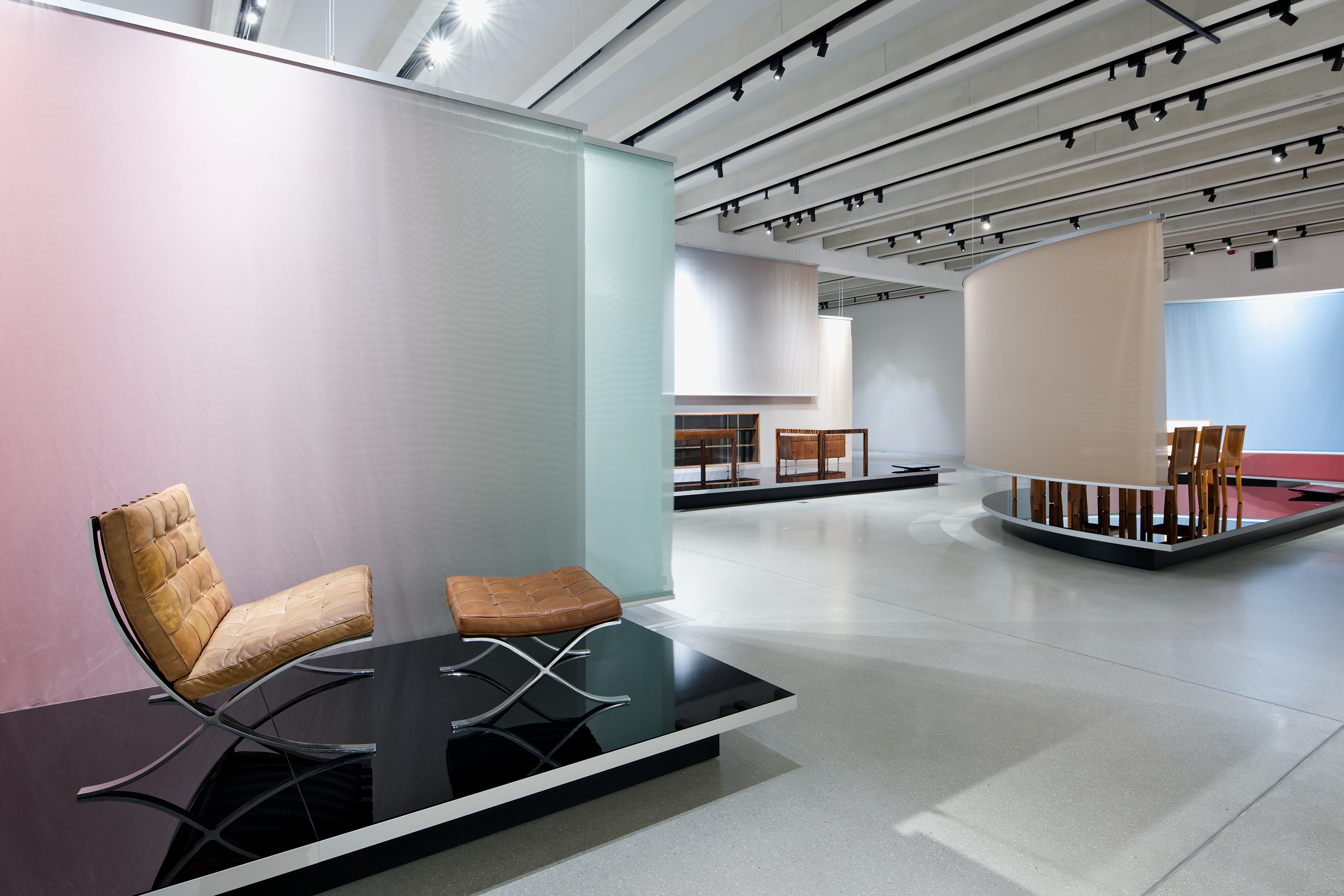
Receive our daily digest of inspiration, escapism and design stories from around the world direct to your inbox.
You are now subscribed
Your newsletter sign-up was successful
Want to add more newsletters?

Daily (Mon-Sun)
Daily Digest
Sign up for global news and reviews, a Wallpaper* take on architecture, design, art & culture, fashion & beauty, travel, tech, watches & jewellery and more.

Monthly, coming soon
The Rundown
A design-minded take on the world of style from Wallpaper* fashion features editor Jack Moss, from global runway shows to insider news and emerging trends.

Monthly, coming soon
The Design File
A closer look at the people and places shaping design, from inspiring interiors to exceptional products, in an expert edit by Wallpaper* global design director Hugo Macdonald.
Weimar was the birthplace of Bauhaus – the modernist design and architecture school founded by Walter Gropius in 1919. It was the philosophy and style of Gropius and his teachings at the Bauhaus school, based in Weimar from 1919 to 1925 before it moved to Dessau, that came to largely define the movement in the 20th century. So when plans were announced for the relatively small German town to receive its own grand museum dedicated to Bauhaus, it was a development that felt not just fitting; but possibly even long overdue.
Now, the brand new structure has just opened, marking Bauhaus’ 100th anniversary, and is set to become a cultural heart for Weimar. Designed by architect Heike Hanada, the museum is a minimalist, white cube-shaped volume – a clean and elegant container for the precious and informative exhibits within (it contains temporary and permanent displays from the world’s oldest known Bauhaus collection).
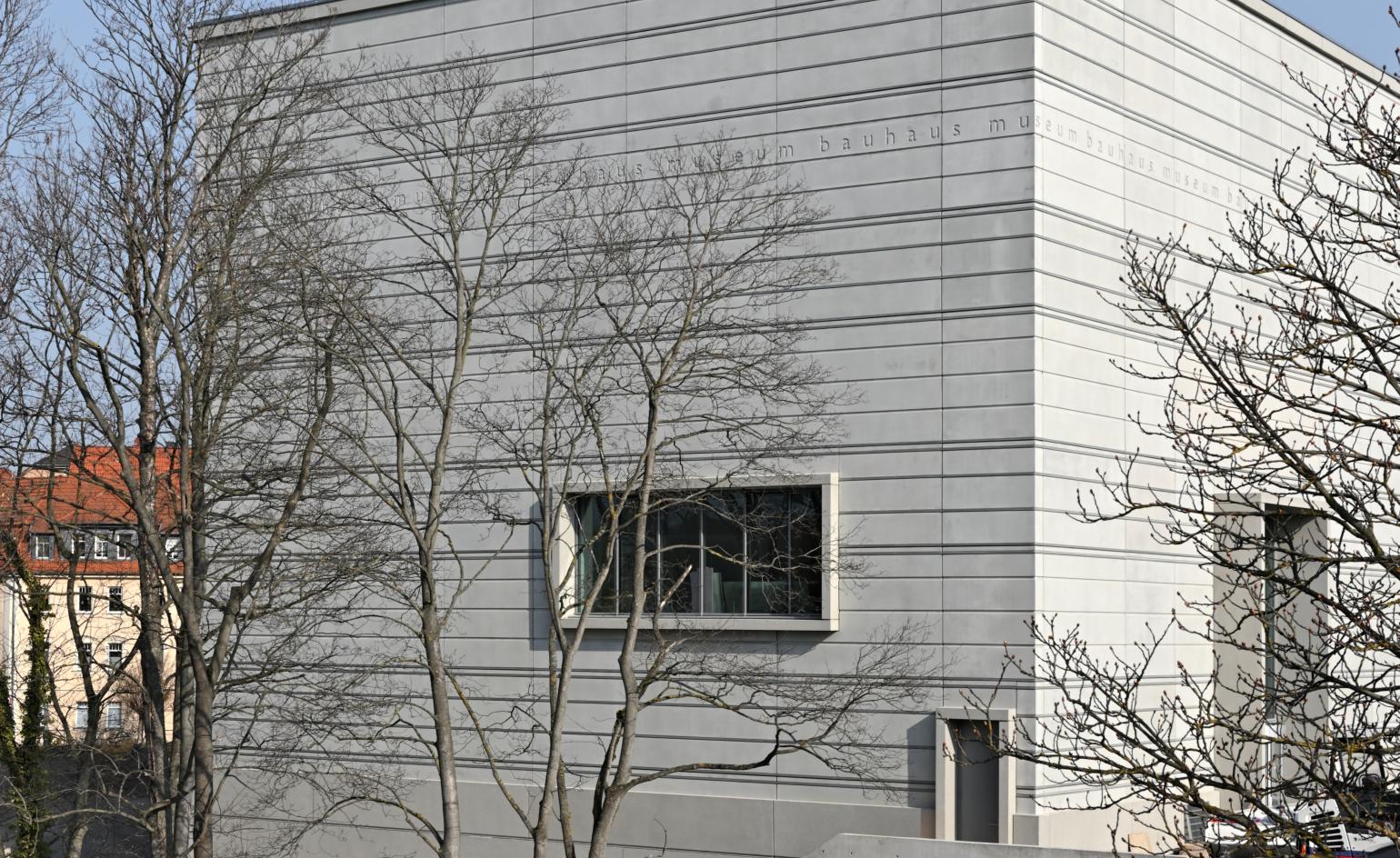
The minimalist structure threw open its doors to the public over the weekend. Laboratory of Art and Architecture, 2019
Spanning five levels and some 2,000 sq m of exhibition space, the Bauhaus Museum Weimar highlights the movement’s history and celebrates the age of modernism. A dramatic, cascading staircase connects different levels. At night, specially designed lighting will illuminate the building’s façade accentuating its clean, sharp shape.
‘The museum is reduced to a clearly defined, geometric form’, says Hanada. ‘The enclosing shell of light grey concrete lends the cube stability and dynamic solidity.’ At the same time, the architect stresses that the building's connection to its context was very important, so open spaces around it and the welcoming, flowing staircase, were especially designed to draw people in and invite them to linger. Connections to nearby historical structures and parks also highlight the building’s sense of place.
‘When the Bauhaus Museum joins Weimar's museum landscape this weekend, the world will be watching,’ said Hellmut Seemann, president of Klassik Stiftung Weimar last week, ahead of the launch. And indeed it shall; revelling in the joy of seeing rare historical items on display – ahead of the country’s further Bauhaus-related openings upcoming this year including a new museum opening in Dessau this autumn
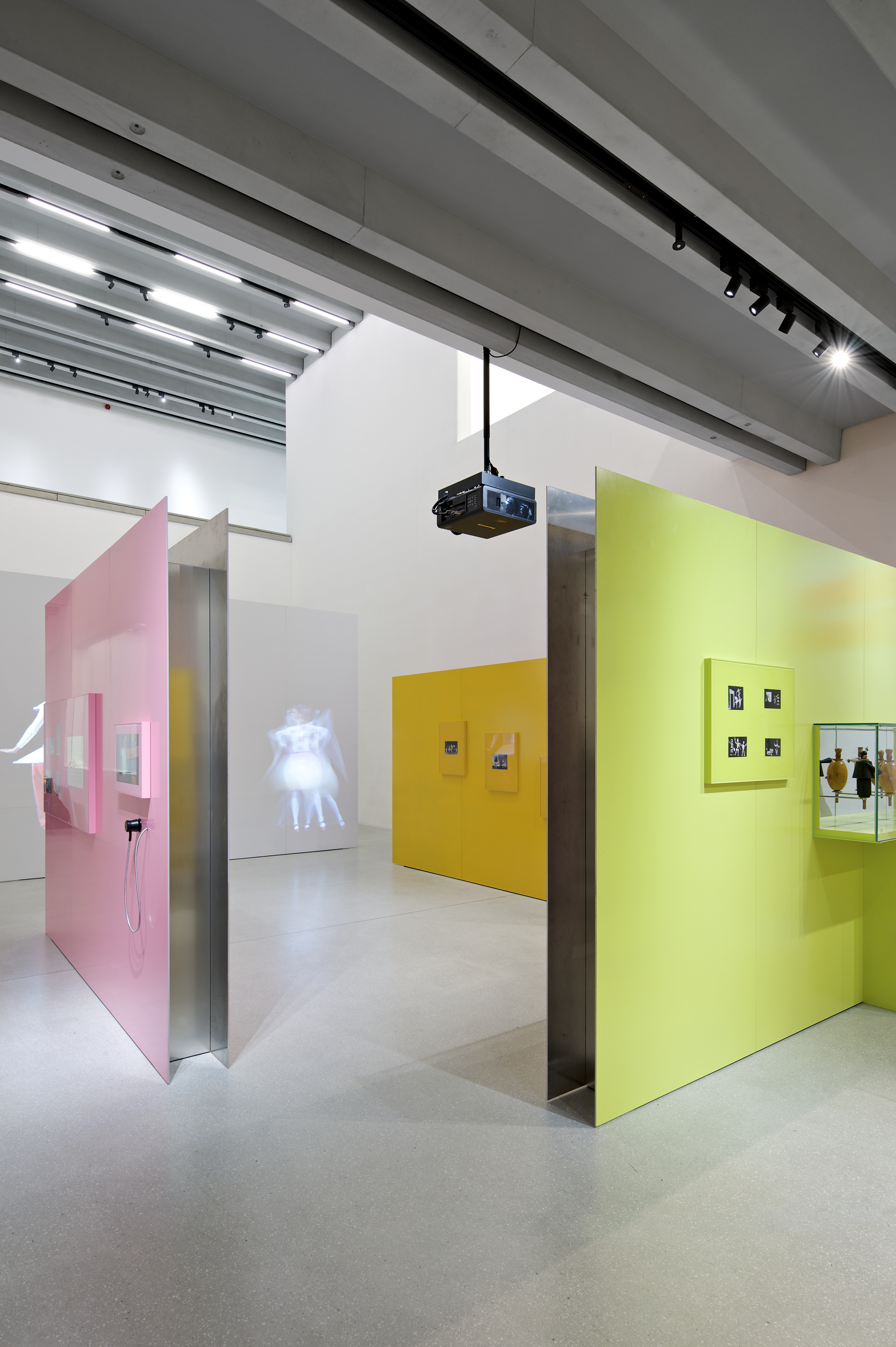
The building was designed by German architect Heike Hanada. Laboratory of art and architecture 2019
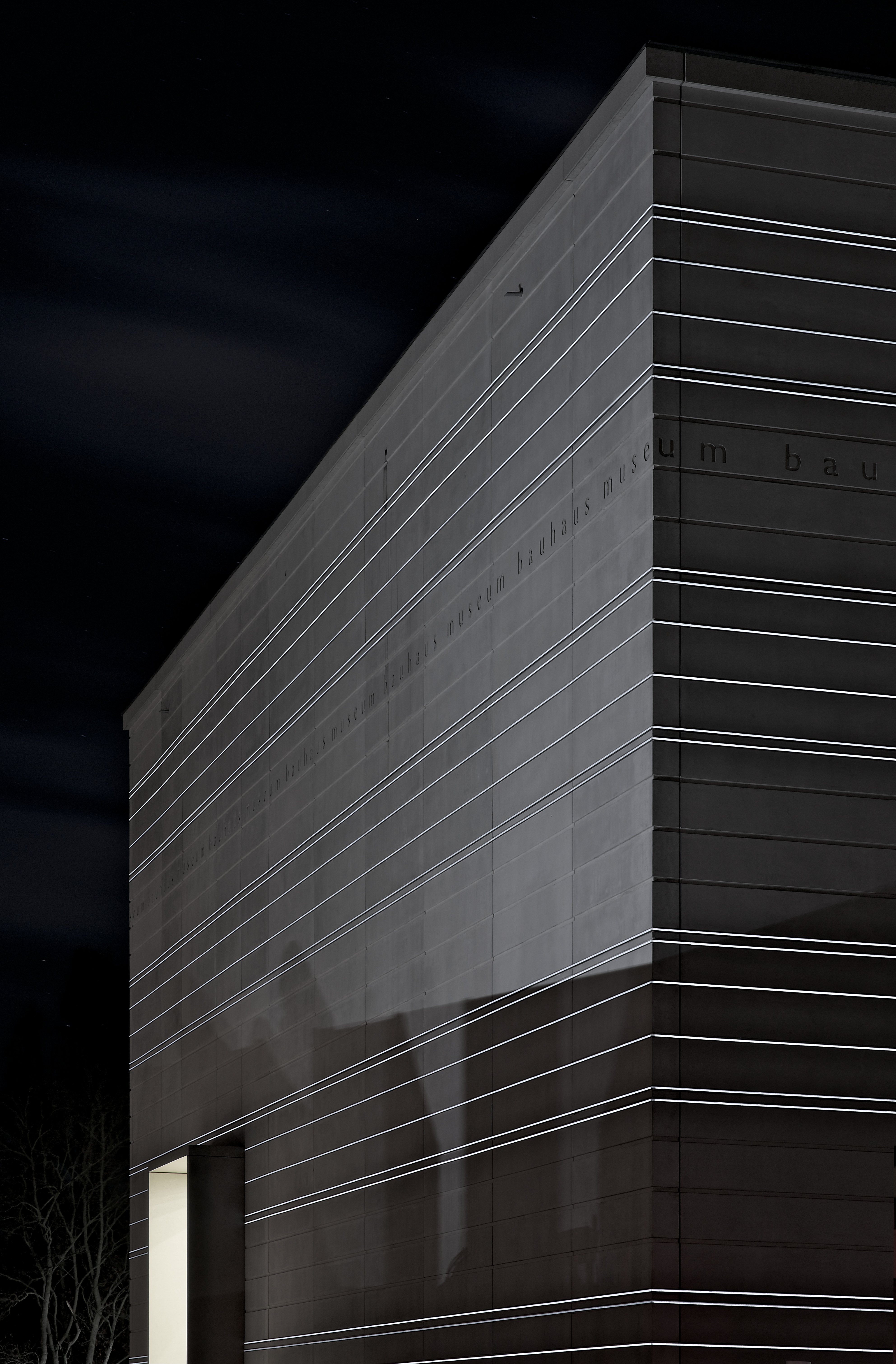
The cube-shaped museum also boasts an impressive night time illumination feature. Laboratory of art and architecture 2019
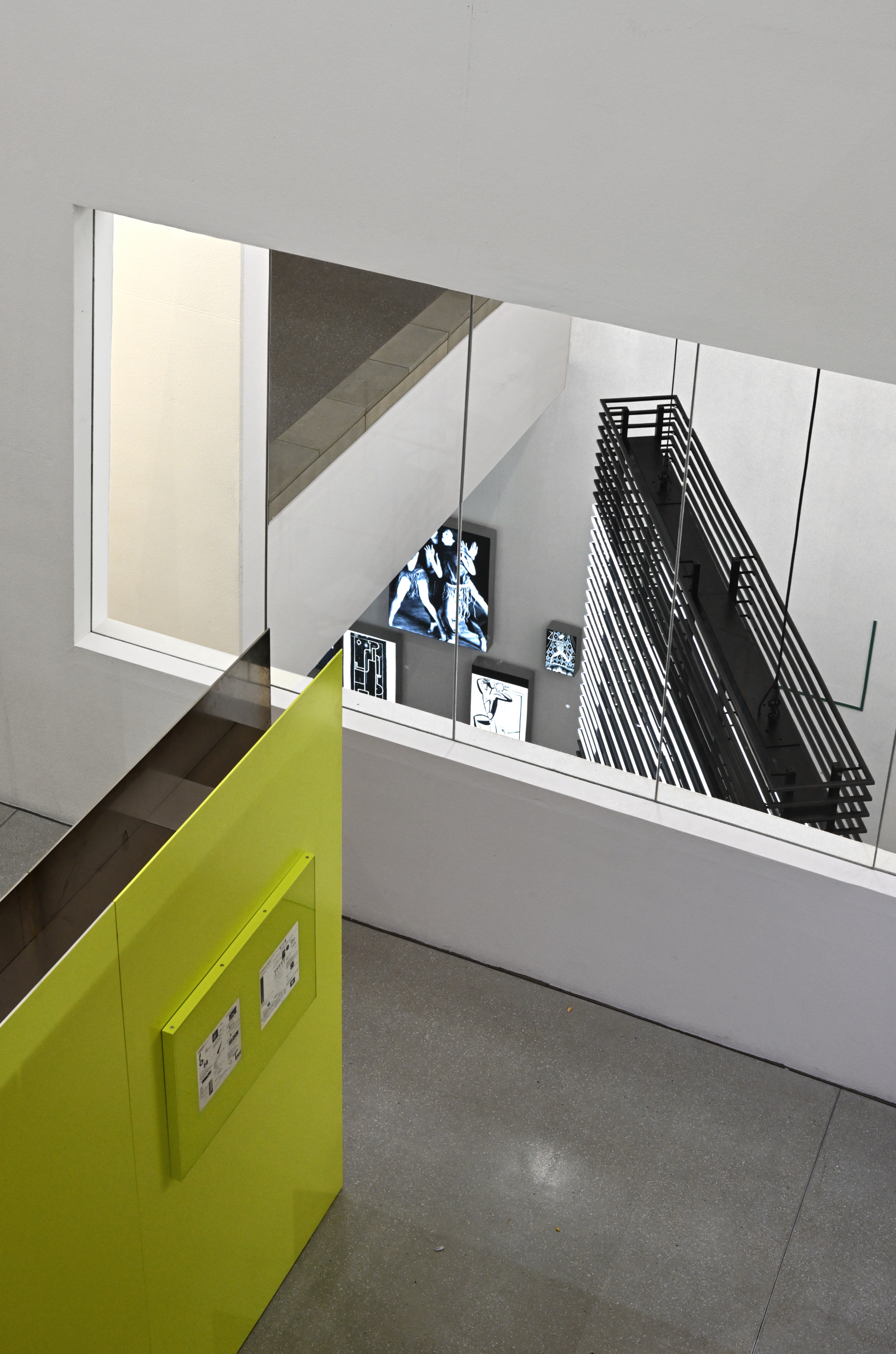
Inside, the structure spans five levels and some 2000 sq m of exhibition space. Laboratory of art and architecture 2019
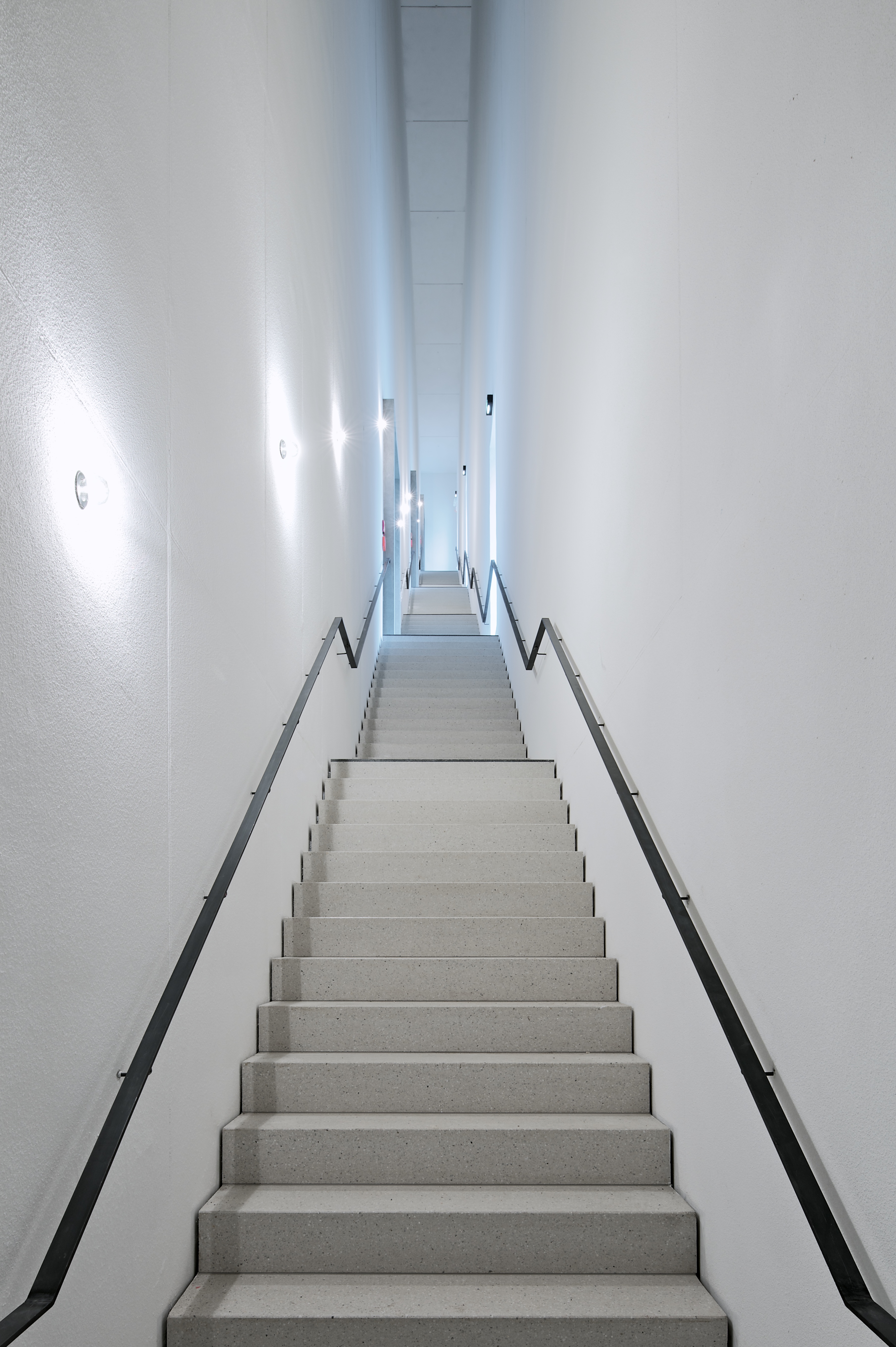
Exhibitions present items from the world's older Bauhaus collection. Laboratory of art and architecture 2019
INFORMATION
For more information, visit the Heike Hanada website
ADDRESS
Stéphane-Hessel-Platz 1
99423
Weimar
Germany
Receive our daily digest of inspiration, escapism and design stories from around the world direct to your inbox.
Ellie Stathaki is the Architecture & Environment Director at Wallpaper*. She trained as an architect at the Aristotle University of Thessaloniki in Greece and studied architectural history at the Bartlett in London. Now an established journalist, she has been a member of the Wallpaper* team since 2006, visiting buildings across the globe and interviewing leading architects such as Tadao Ando and Rem Koolhaas. Ellie has also taken part in judging panels, moderated events, curated shows and contributed in books, such as The Contemporary House (Thames & Hudson, 2018), Glenn Sestig Architecture Diary (2020) and House London (2022).
