This Ahmedabad house blends geometric concrete and verdant trees
This concrete Ahmedabad house, Trees Sliced Through by Matharoo Associates, is designed around its site's existing trees
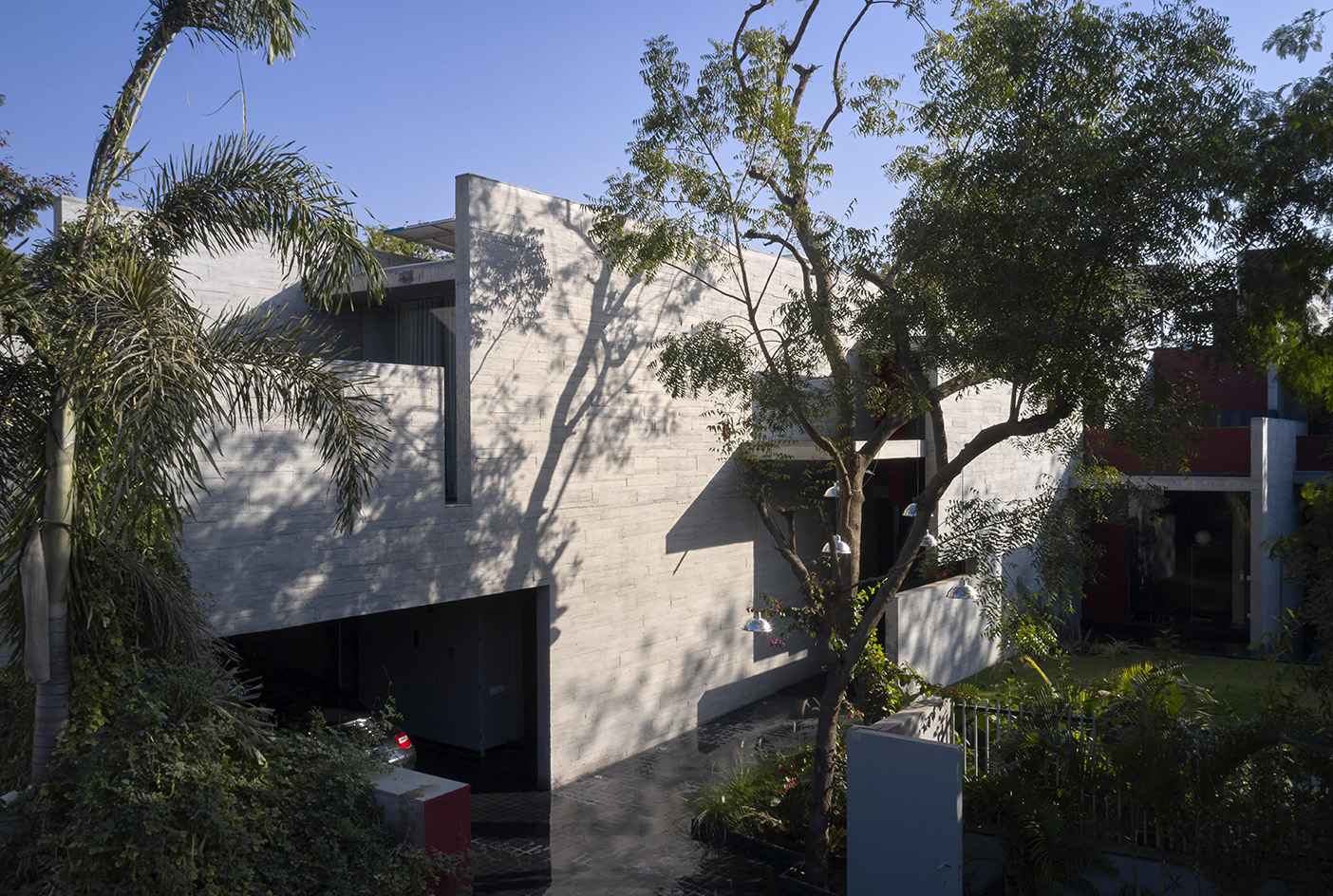
The design of this Ahmedabad house was led not only by the brief and lifestyle of its human inhabitants, but by its site's flora too. Trees Sliced Through by Matharoo Associates in the Gujarati city – India's fifth largest – is a case study in working with the existing nature on site, while tackling contemporary forms and modern materials, such as concrete. The result? A home led by its context, which at the same time celebrates a brutalist architecture approach, as well as responds perfectly to the needs of its clients – a young couple expecting children, alongside their parents, and dogs.
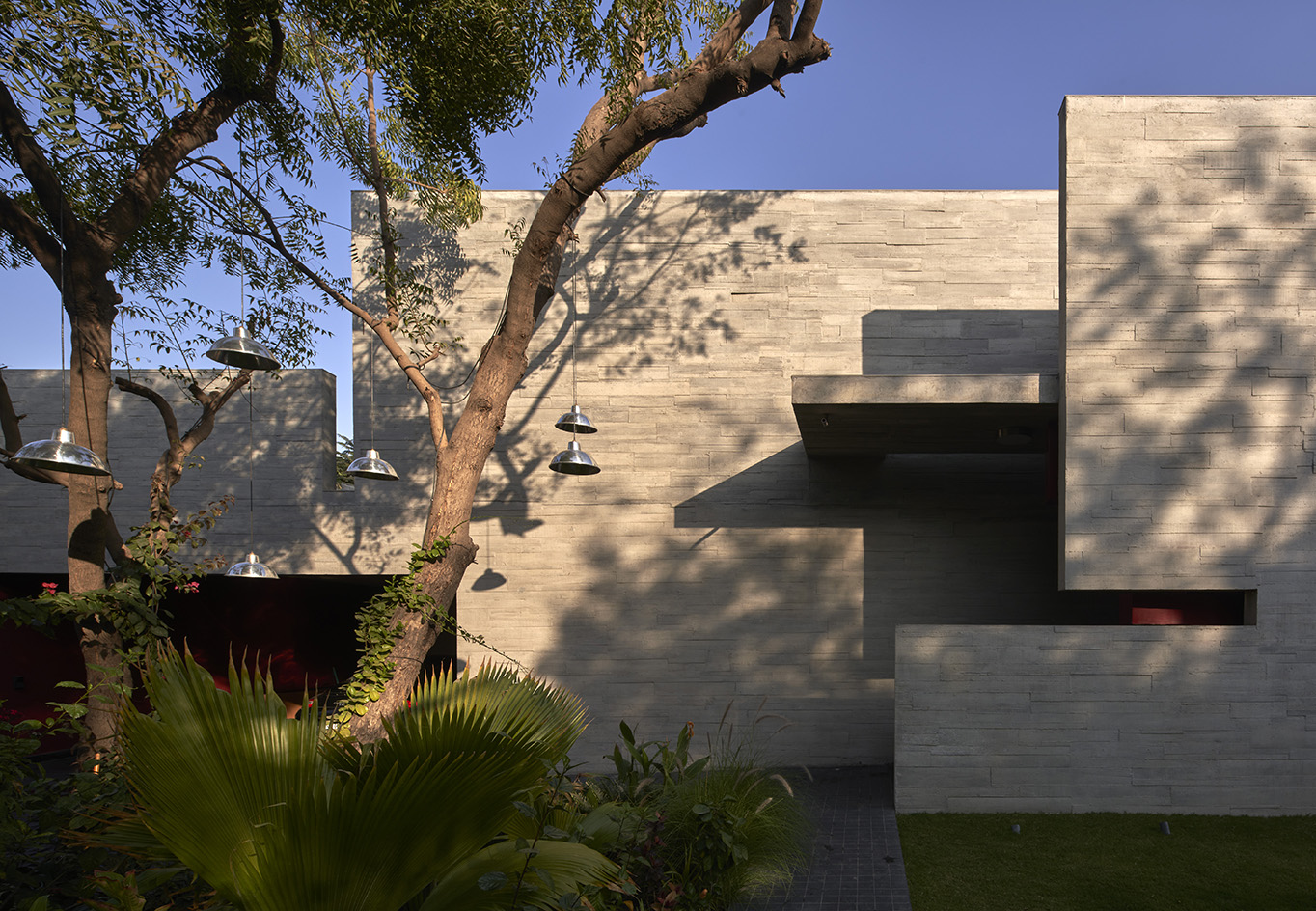
A tree-filled Ahmedabad house by Matharoo Associates
The project's site was dotted by mature, existing trees – a rare sight in dry and sandy Ahmedabad where, unfortunately, common practice often dictates plots are cleared of trees and vegetation before an architect is approached, the studio explains. At the same time, with a hot arid climate where temperatures can reach up to 48°C, foliage and nature become key in maintaining comfortable living conditions. Matharoo Associates, a studio behind many striking 21st-century homes, including multi-generational structures in Surat and its home town of Ahmedabad, decided early on in the process to make the green context central to its design development.
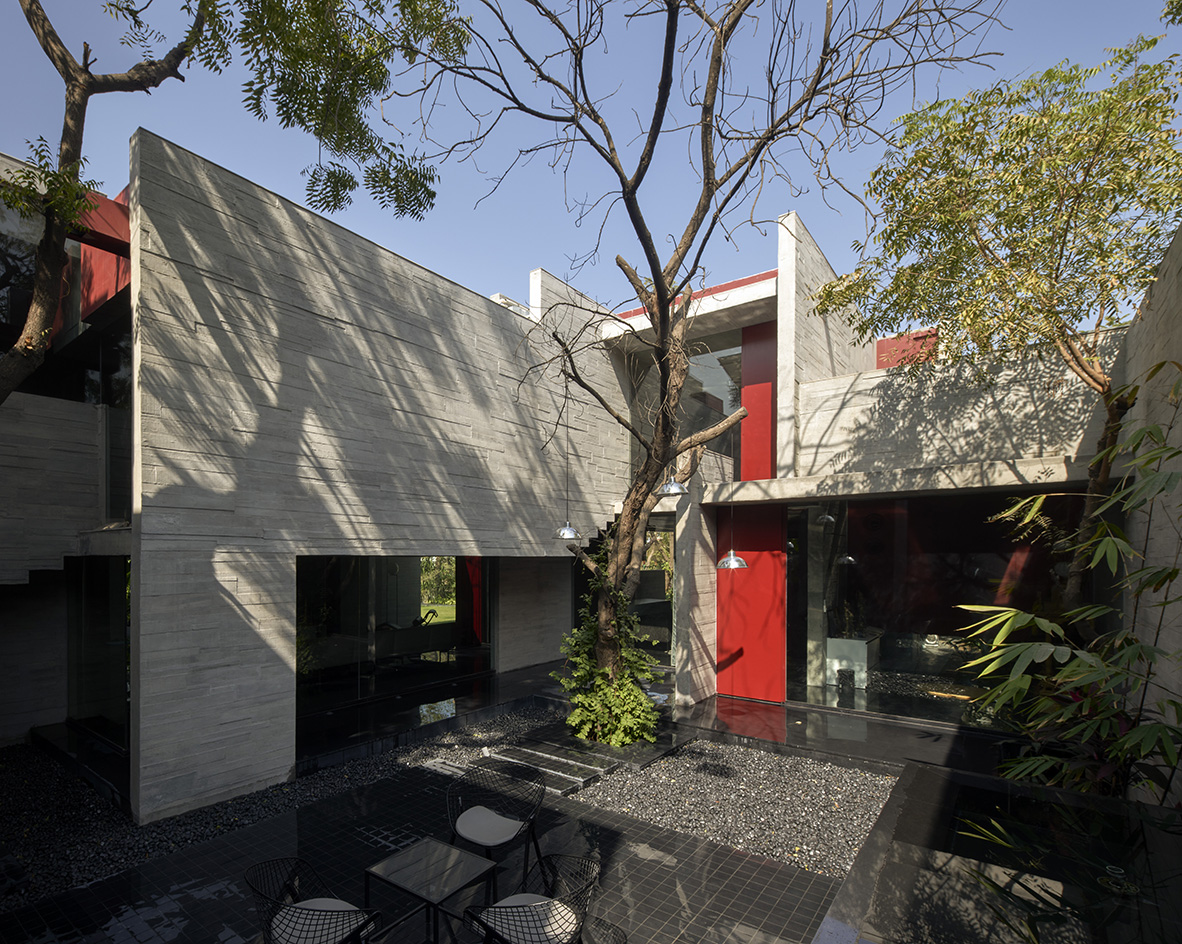
'The first decision was to protect the trees with brickwork all around and to tie them to each other lest they lean or fall during excavation. A 10ft-diameter circle was drawn around each tree as the minimum distance for construction around them,' write the architects, led by principal Gurjit Singh Matharoo. 'The second decision was to go for pile foundations so the amount of soil movement was minimal, and to allow roots to grow and be nourished underneath. The third decision was to keep all spaces completely open on two sides, so the trees would seamlessly be a part of the inside space. Taking cues from the timeless Sarabhai house by Le Corbusier, the rooms are all aligned to the north and south to get long views of the site and common landscaped plot beyond, and the 23 trees dictate the arrangement of the composition.'
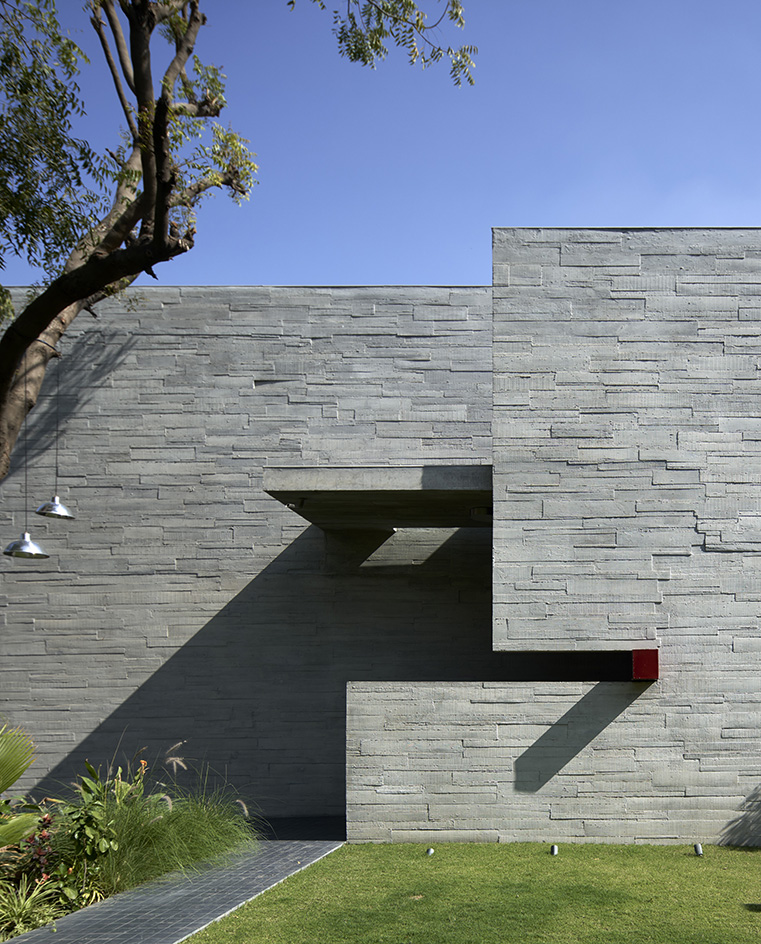
The residence is largely made in a fine-cut seamless rough-wood shuttering (now registered as an intellectual property of the particular architects). It 'complements the trees', they say, while cool dark Kudapah sand stone flooring anchors the whole to the ground. Moving elements, such as doors and window openings, stand out in terracotta shades.
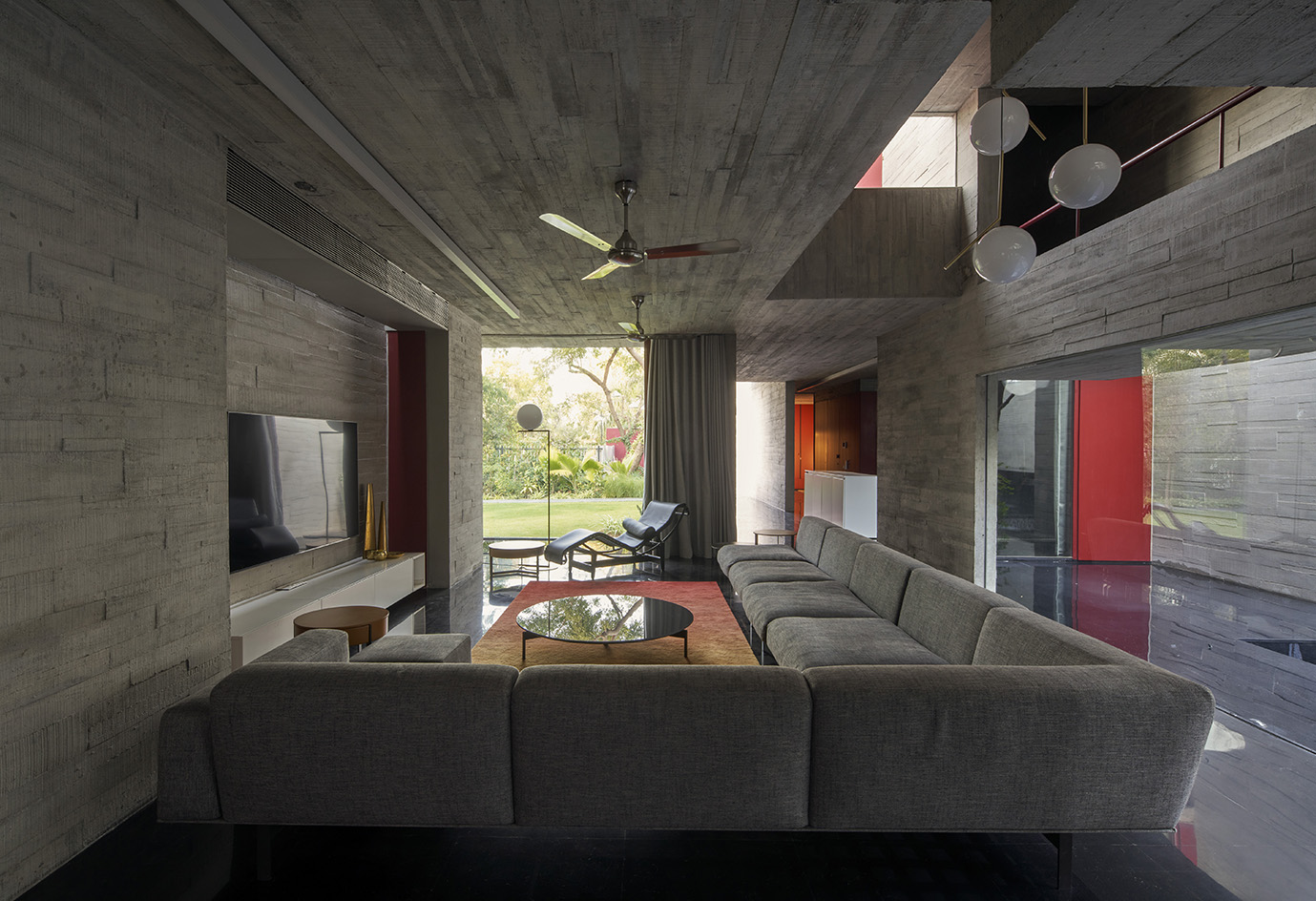
'The organic position of the trees is also translated in the articulation of the house. There is a diagonal disposition of spaces that preserves the feel and primordial habit of transgressing under the trees. While the long parallel walls shut off the views from the road and neighbouring plots, they connect to the trees on either side. This flora encloses, shades, shields and becomes an integral part of the life of the family. It is envisaged these trees will become a part of it, growing, living and flourishing with the members of the family,' the architects conclude.
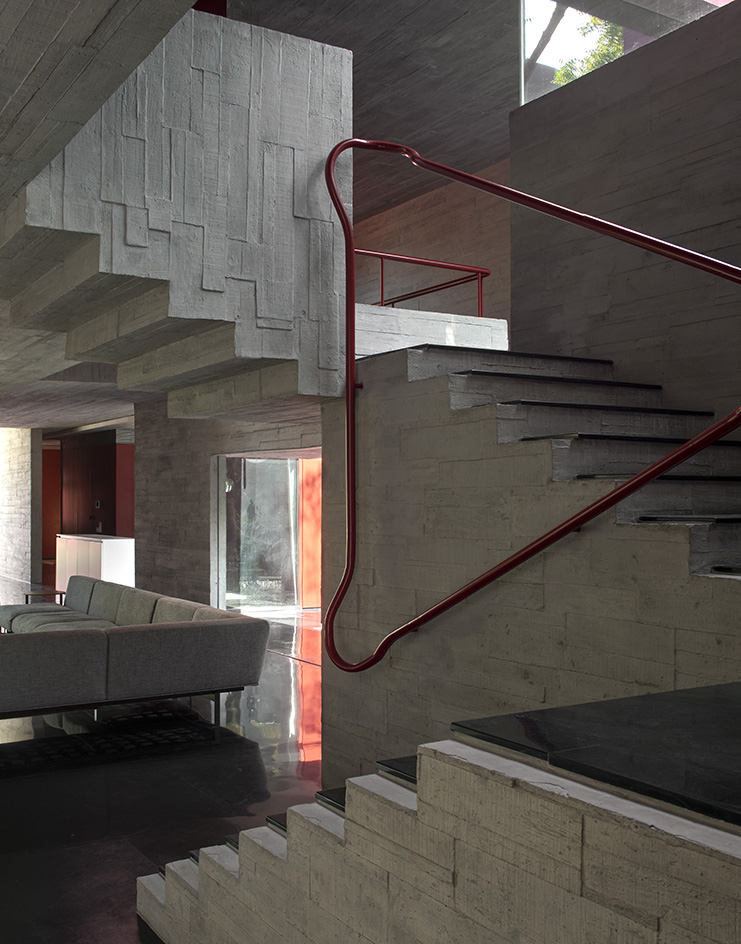
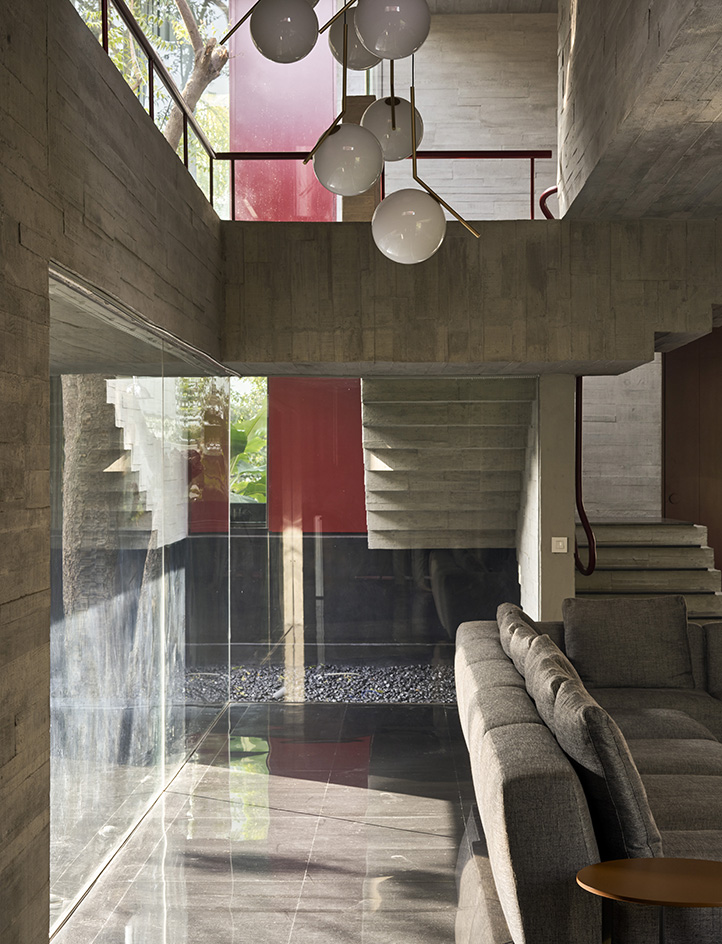
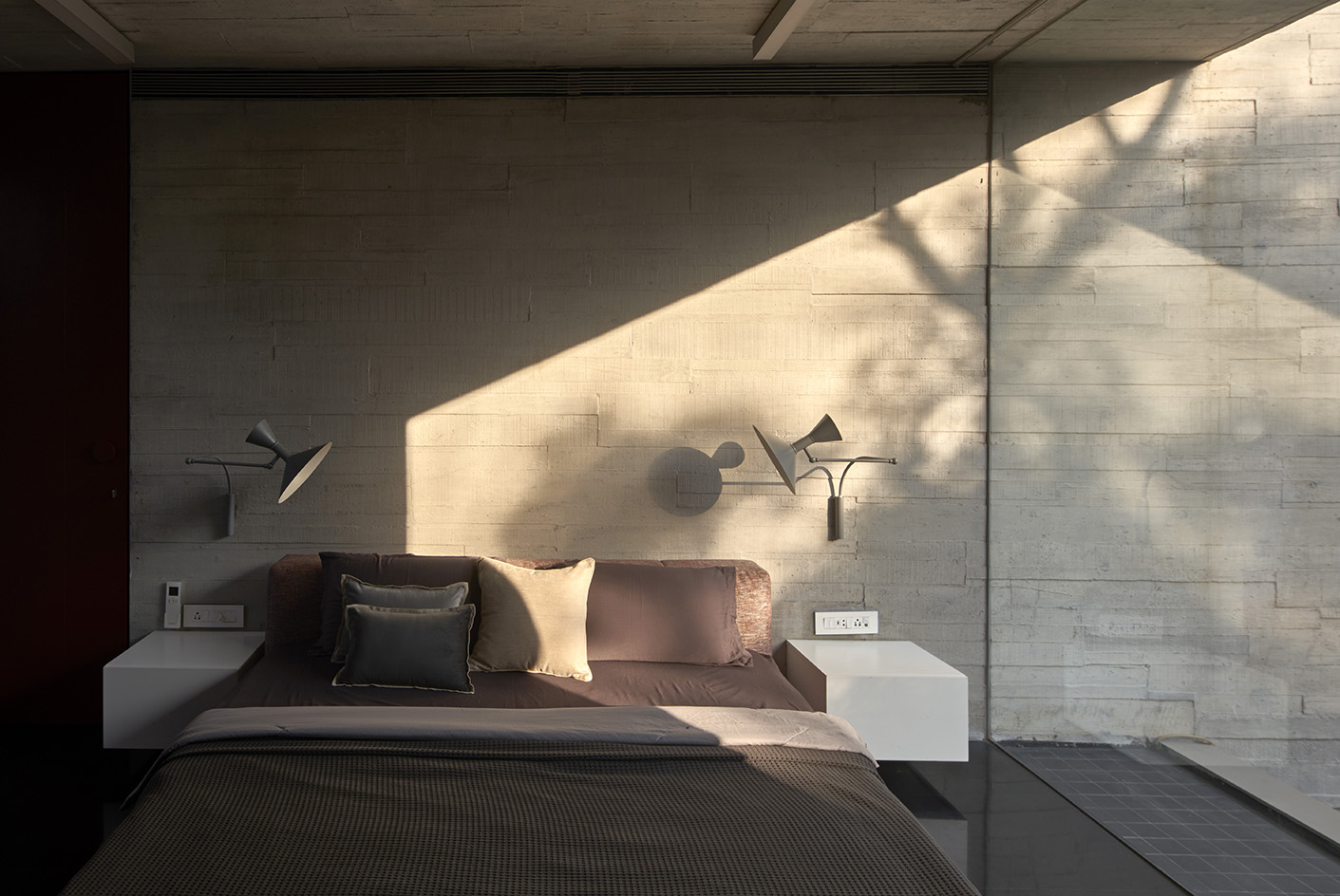
Receive our daily digest of inspiration, escapism and design stories from around the world direct to your inbox.
Ellie Stathaki is the Architecture & Environment Director at Wallpaper*. She trained as an architect at the Aristotle University of Thessaloniki in Greece and studied architectural history at the Bartlett in London. Now an established journalist, she has been a member of the Wallpaper* team since 2006, visiting buildings across the globe and interviewing leading architects such as Tadao Ando and Rem Koolhaas. Ellie has also taken part in judging panels, moderated events, curated shows and contributed in books, such as The Contemporary House (Thames & Hudson, 2018), Glenn Sestig Architecture Diary (2020) and House London (2022).
-
 Stay at this 17th-century farmhouse featured in ‘Hamnet’
Stay at this 17th-century farmhouse featured in ‘Hamnet’Inspired to live like a Tudor? Cwmmau Farmhouse, available as a holiday let through the National Trust, stars as the childhood home of Shakespeare’s wife, Agnes
-
 Remember the Bic Biro? It’s now a larger-than-life lamp
Remember the Bic Biro? It’s now a larger-than-life lampSeletti honours the iconic Bic pen on its 75th anniversary with a gigantic, luminous reproduction of its design
-
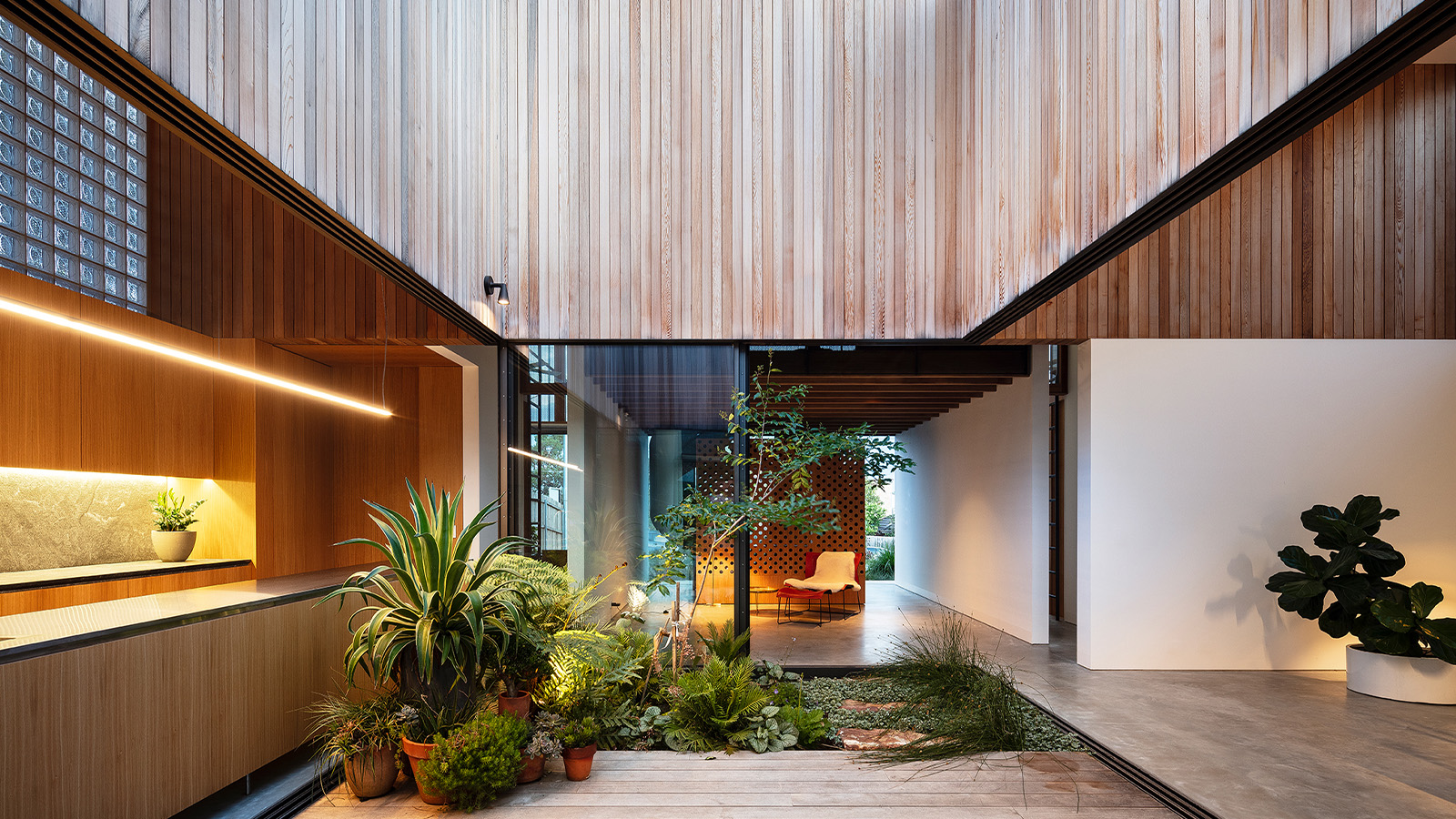 Tour these soothing courtyard homes around the world
Tour these soothing courtyard homes around the world‘Courtyard Homes’, a new book published by Phaidon, explores some of the most innovative interpretations of the genre, from Hawaii to south-east London
-
 A day in Ahmedabad – tour the Indian city’s captivating architecture
A day in Ahmedabad – tour the Indian city’s captivating architectureIndia’s Ahmedabad has a thriving architecture scene and a rich legacy; architect, writer and photographer Nipun Prabhakar shares his tips for the perfect tour
-
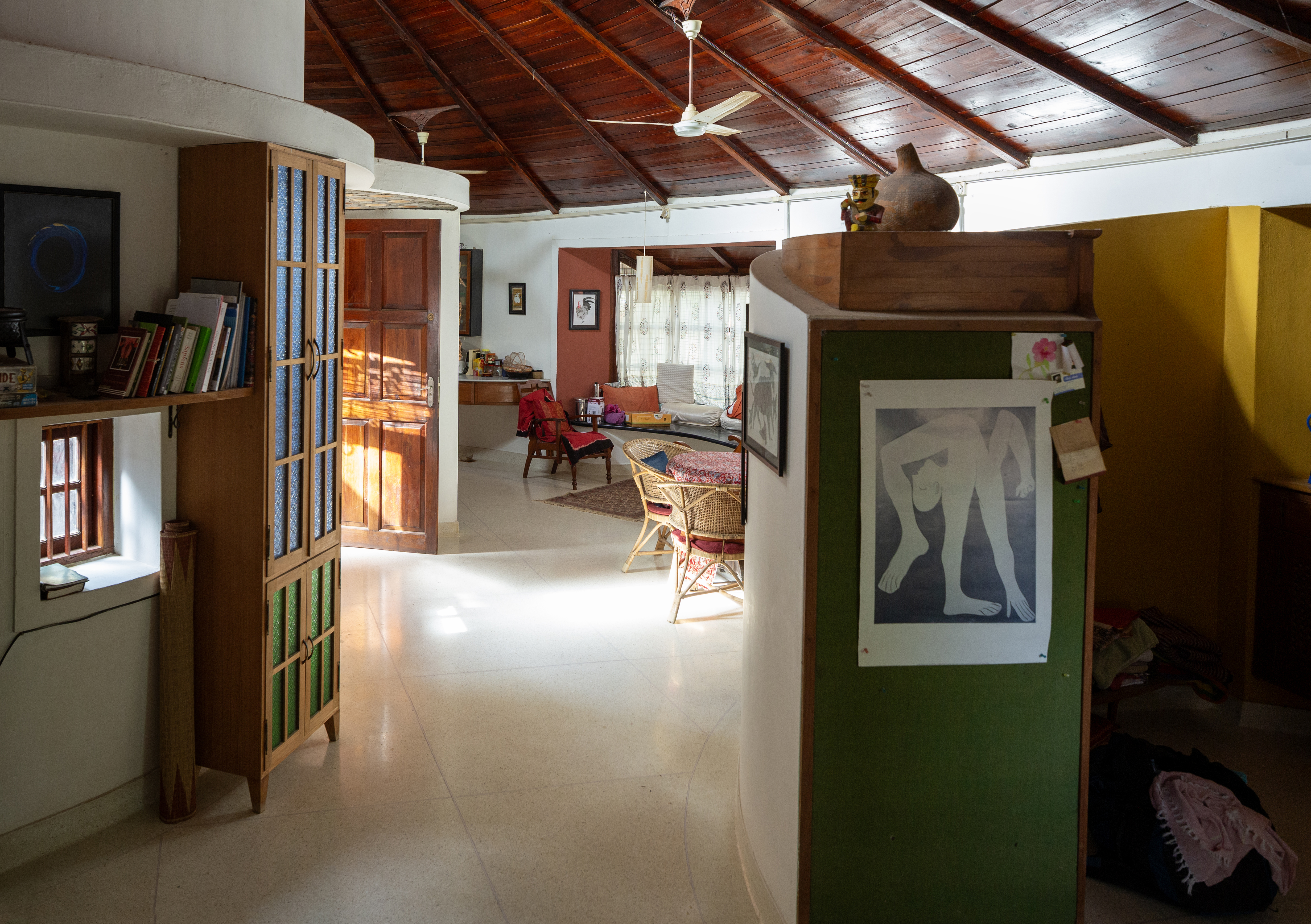 Inside a creative couple's magical, circular Indian home, 'like a fruit'
Inside a creative couple's magical, circular Indian home, 'like a fruit'We paid a visit to architect Sandeep Virmani and social activist Sushma Iyengar at their circular home in Bhuj, India; architect, writer and photographer Nipun Prabhakar tells the story
-
 The Architecture Edit: Wallpaper’s houses of the month
The Architecture Edit: Wallpaper’s houses of the monthFrom wineries-turned-music studios to fire-resistant holiday homes, these are the properties that have most impressed the Wallpaper* editors this month
-
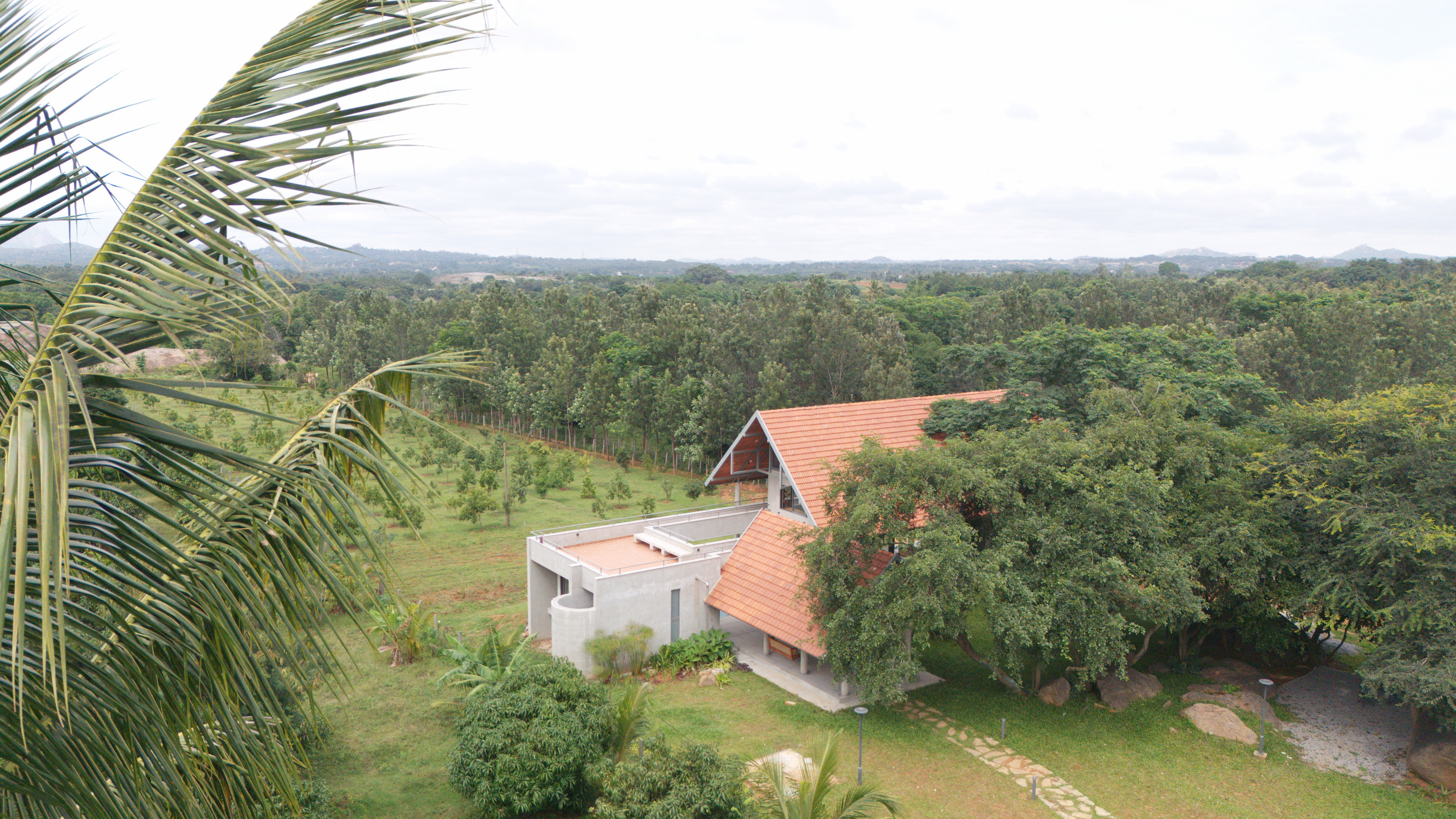 A refined Indian country residence reimagines the farmhouse
A refined Indian country residence reimagines the farmhouseSet among Karnataka’s rolling fields and forest, House by the Grove by Taliesyn Design & Architecture combines modern materials with an open approach to the elements
-
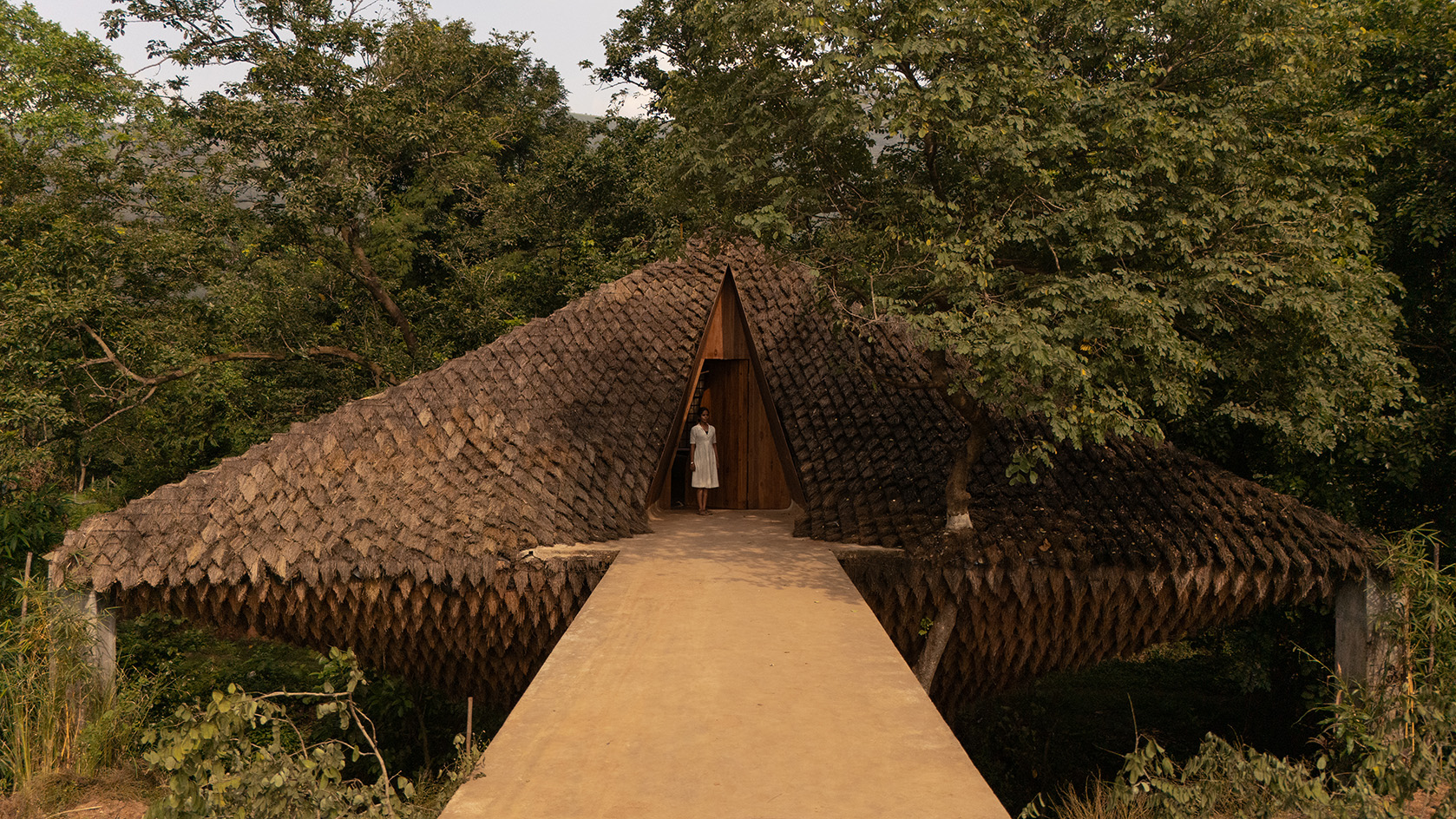 Half bridge, half home: Wallmakers’ latest project takes architecture to daring new heights
Half bridge, half home: Wallmakers’ latest project takes architecture to daring new heightsHovering above a forest stream in Maharashtra, Bridge House pushes the limits of engineering and eco-conscious design
-
 The Architecture Edit: Wallpaper’s houses of the month
The Architecture Edit: Wallpaper’s houses of the monthFrom Malibu beach pads to cosy cabins blanketed in snow, Wallpaper* has featured some incredible homes this month. We profile our favourites below
-
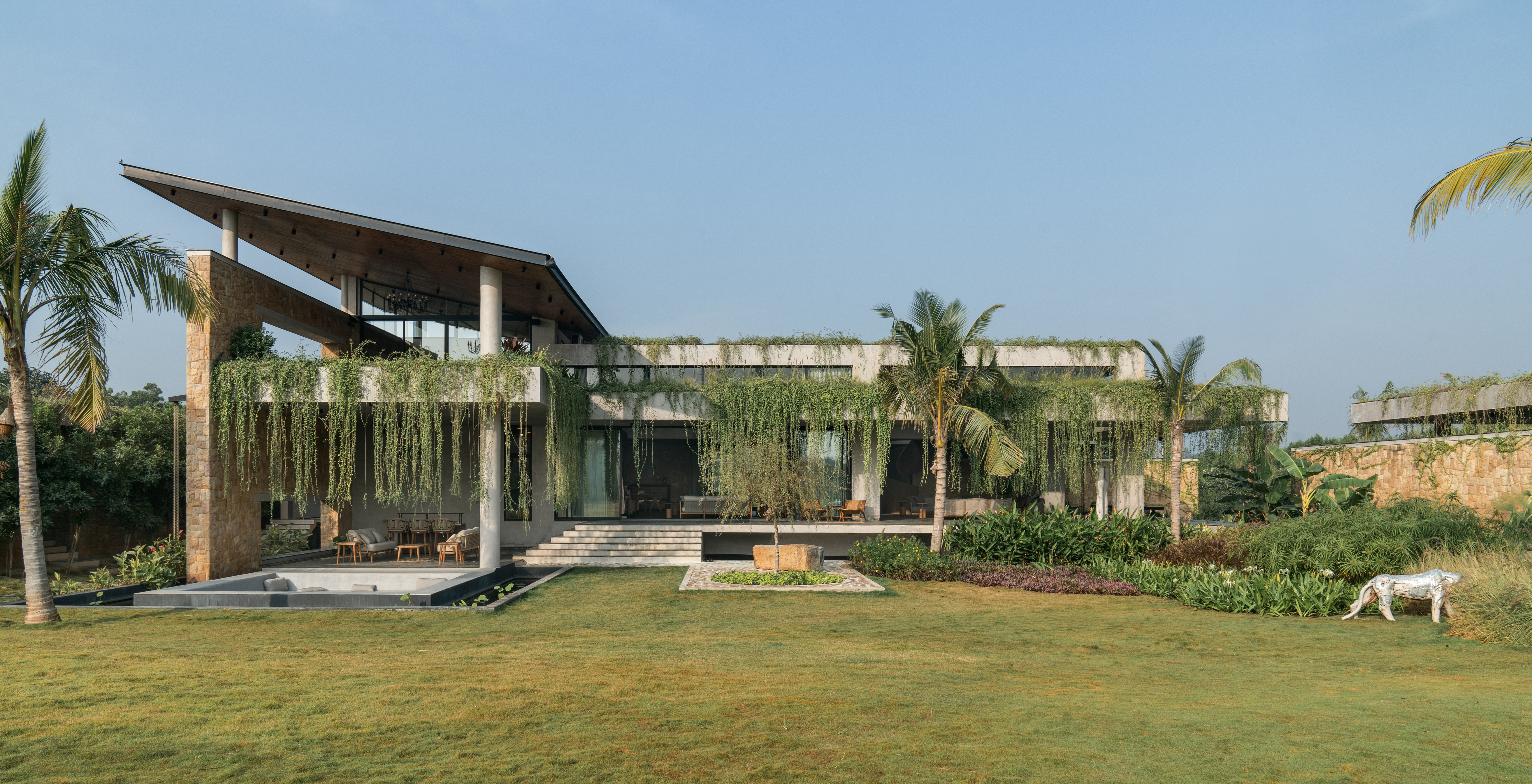 Cascading greenery softens the brutalist façade of this Hyderabad home
Cascading greenery softens the brutalist façade of this Hyderabad homeThe monolithic shell of this home evokes a familiar brutalist narrative, but designer 23 Degrees Design Shift softens the aesthetic by shrouding Antriya in lush planting
-
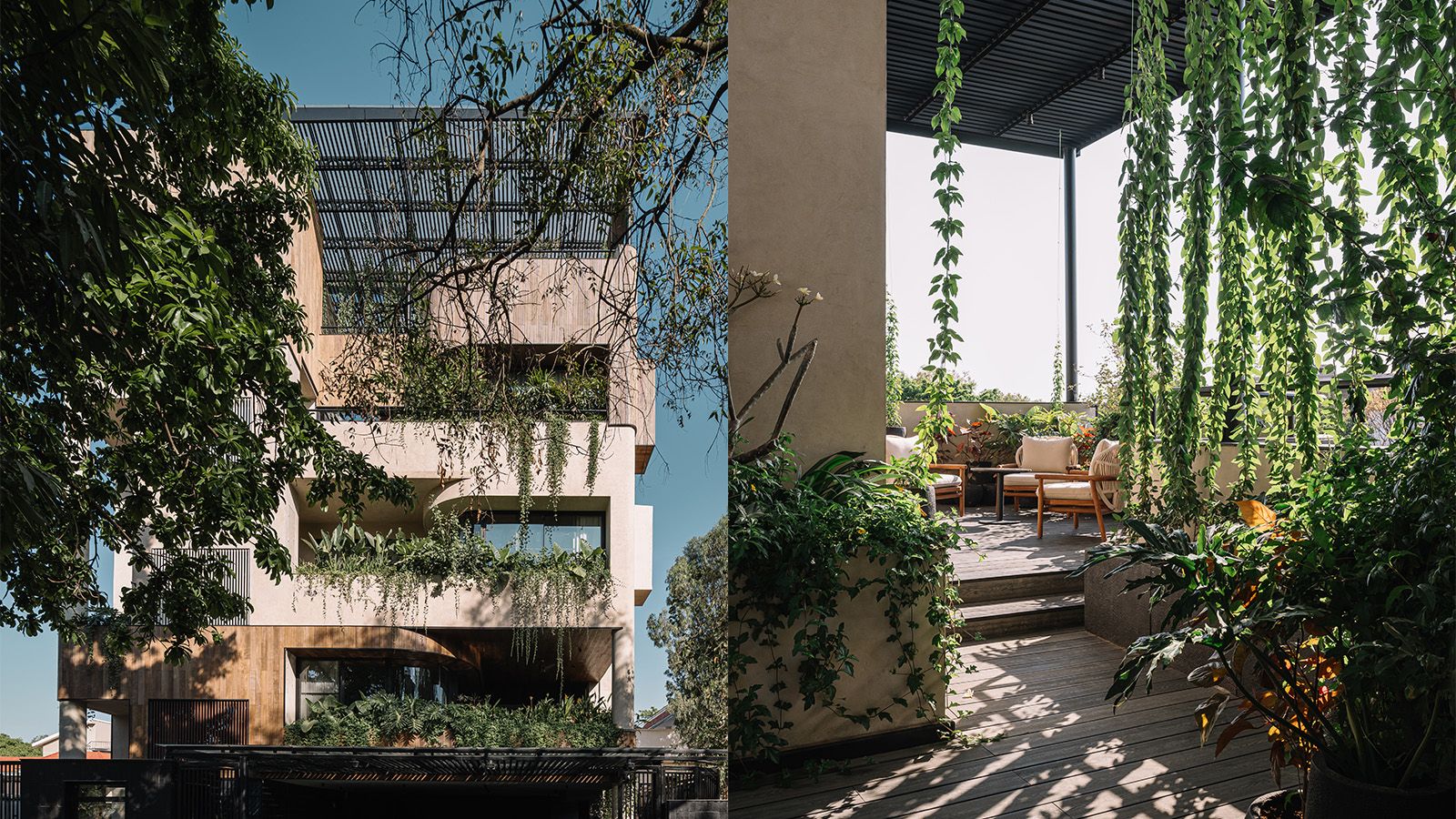 A lush Bengaluru villa is a home that acts as a vessel for nature
A lush Bengaluru villa is a home that acts as a vessel for natureWith this new Bengaluru villa, Purple Ink Studio wanted gardens tucked into the fabric of the home within this urban residence in India's 'Garden City'