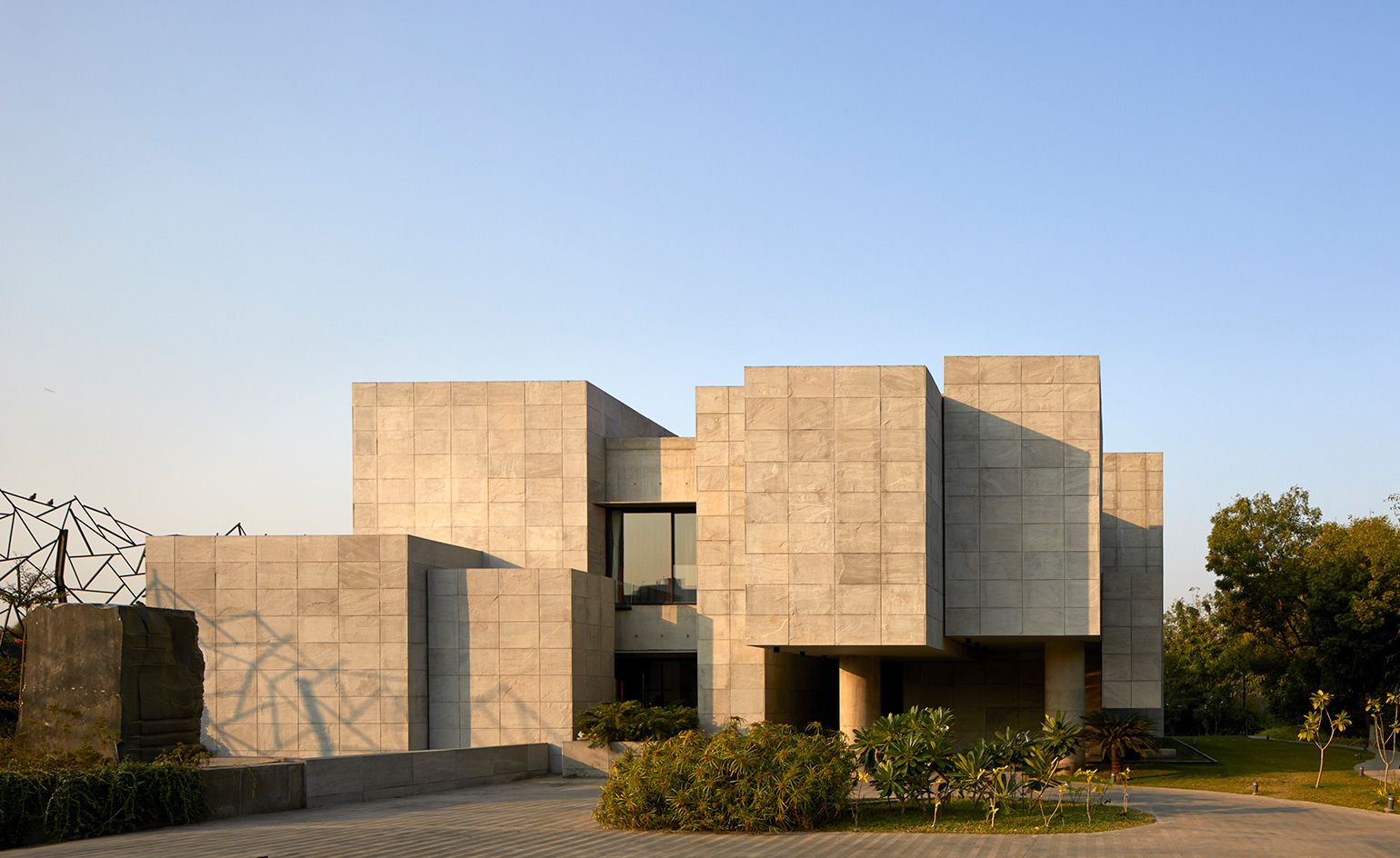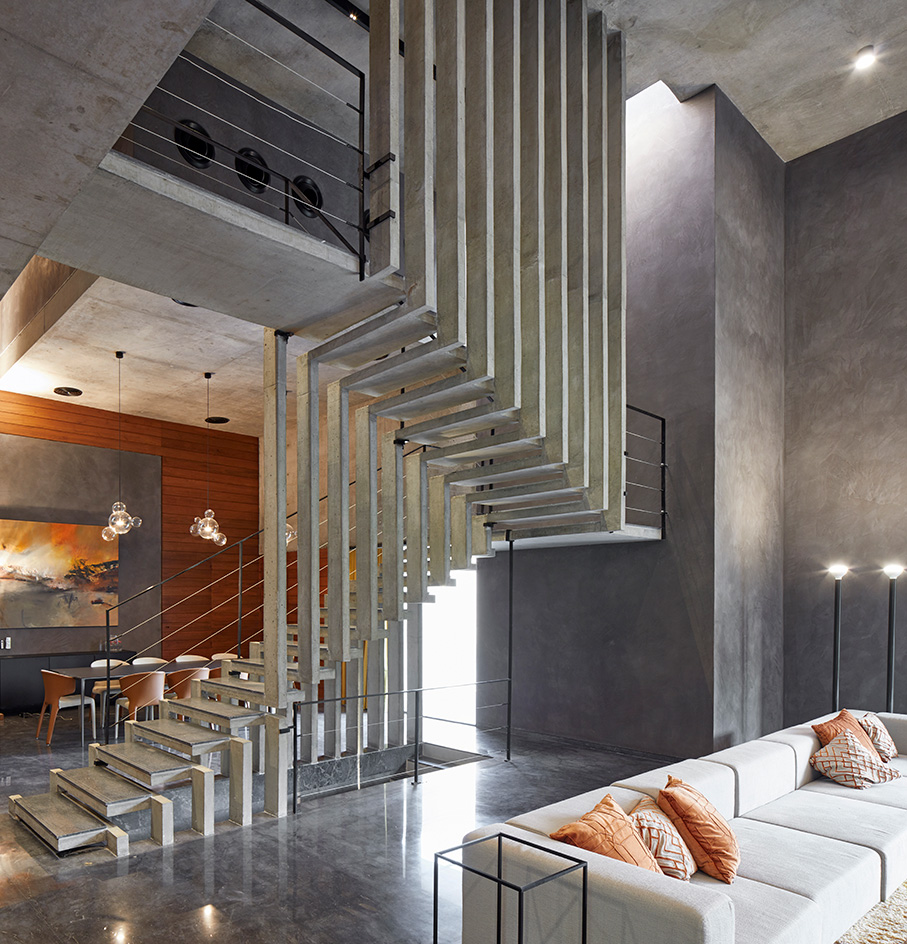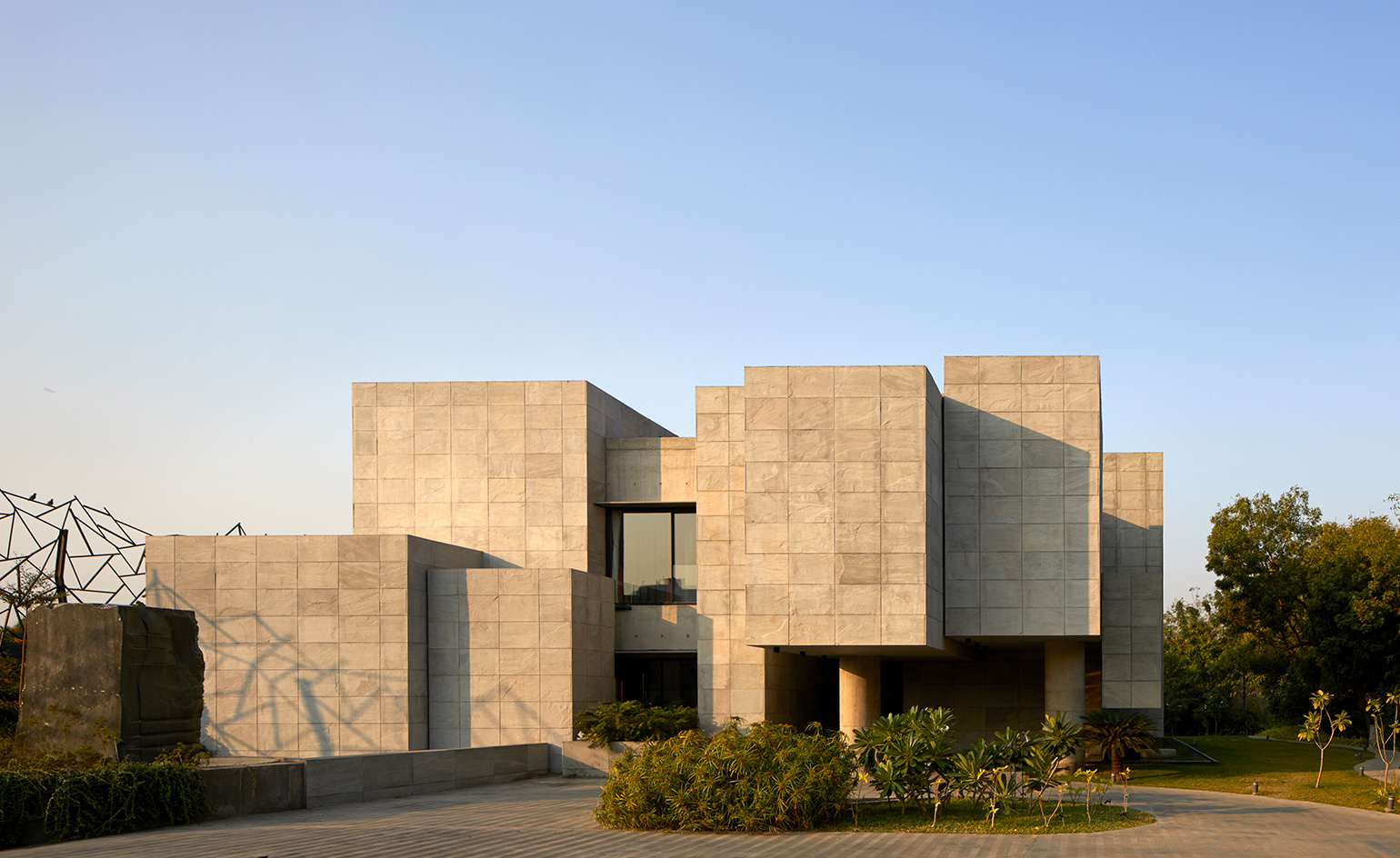Block party: a multi-family house in Ahmedabad designed by Matharoo Architects

Receive our daily digest of inspiration, escapism and design stories from around the world direct to your inbox.
You are now subscribed
Your newsletter sign-up was successful
Want to add more newsletters?

Daily (Mon-Sun)
Daily Digest
Sign up for global news and reviews, a Wallpaper* take on architecture, design, art & culture, fashion & beauty, travel, tech, watches & jewellery and more.

Monthly, coming soon
The Rundown
A design-minded take on the world of style from Wallpaper* fashion features editor Jack Moss, from global runway shows to insider news and emerging trends.

Monthly, coming soon
The Design File
A closer look at the people and places shaping design, from inspiring interiors to exceptional products, in an expert edit by Wallpaper* global design director Hugo Macdonald.
Gujarat based practice Matharoo Associates has engineered the traditional Indian concept of joint-family living for the 21st century. Designing a home in Ahmedabad for Mr and Mrs Sampatraj Chowdhary and the growing families of their two sons, the team, headed up by principal Gurjit Singh Matharoo, found a way to balance family life and family business within one plan. The house is defined by a central fissure that brings together spaces for both communal and private activities, like a puzzle.
Instead of puzzle pieces, however, the parts of this house are closer in spirit to tectonic plates. With plenty of gravitas, the cubed façade of chiselled, locally sourced Kandla grey stone rises like a solidly sculpted and impenetrable rock face – yet inside, recessed windows and multiple courtyards filter plenty of light into the house’s core.
The ‘inward-looking’ design of the house protects its inhabitants from the chaos of the outside world and a busy road running close by on the edge of the site. It creates a private interior world, with its own vernacular of natural materials, surfaces and sculptural eccentricities.
Inspired by Matharoo’s father, a structural designer, the architects challenged some of the house’s functional elements to perform in unexpected ways – starting at the double-height front door where seven bands of metal move and pivot together to open up entry into the house.
‘We like taking mundane things and adding a little delight,’ says Trisha Patel, project architect. While the door looks like it might collapse in a harmonious avalanche of colliding blocks, this only adds to its material-defying delight. The practice has a history of experimenting with large-scale doors made of moving parts, and this has been its most ambitious yet.
The sculptural staircase, constructed of super-slim concrete columns that stretch from the height of the house to the ground, offered the architects further scope for experimentation. The striking structure, which lets natural light flow through its interstices, is also used as a divider between living and dining spaces in the long central space that stretches through the plan, spanning its whole width in one part.

The living area and dining room are divided by a sculptural staircase made of super-slim concrete columns.
‘You can’t define its boundaries – the living room continues throughout the house,’ says Patel of the long ‘fissure’ that cuts through the property and unites all the common activities of its inhabitants. The double-height space for family, business and socialising was modelled on the concept of the chowk, a central marketplace found within most Indian villages.
The almost urban nature of the house’s master plan allows the private activity of each family – or individual – to occur within smaller rooms on each side of the fissure. These more intimate spaces are clad with aged Burma teak amassed by the clients, the panelled walls smoothly integrating storage, display niches and even a discreet entry to the family temple.
In contrast, the walls in the more communal spaces are coated with a thin layer of lime plaster, manually applied to create a brushed, rough surface, a finish traditionally used in local palaces to keep the interior cool. Each material was chosen for its ability to ‘age beautifully over time’ say the architects, who compare the house to an ‘ancient ruin’.
Outside, green creepers crawl through gaps in the exterior, a water fountain flows over a large block of Kandla stone, and reflective pools line the side of the house. A brutalist gazebo – comprising a single column supporting a monumental cantilevered roof – appears to float like an island in the flat landscape, shading a raised terrace. Landscape architect Vagish Naganur helped design the space surrounding the house, which the families intend to use for events.
The house ‘gives everybody privacy, but when required, they can all come together’, concludes Patel. And, while the concept of shared living has become less popular in India, where a single family home signals affluence and modernity, this house reasserts itself in a very contemporary, open-minded way as a communal solution to all aspects of life.
As originally featured in the April 2018 issue of Wallpaper* (W*229)
The double-height front door features seven pivoting blocks of metal with fibre sheet covering

A patio area in the garden, sheltered from the sun by a monumental cantilevered roof that perfectly matches the volumes of the main house and the projecting porch
INFORMATION
For more information, visit the Matharoo Associates website
Receive our daily digest of inspiration, escapism and design stories from around the world direct to your inbox.
Harriet Thorpe is a writer, journalist and editor covering architecture, design and culture, with particular interest in sustainability, 20th-century architecture and community. After studying History of Art at the School of Oriental and African Studies (SOAS) and Journalism at City University in London, she developed her interest in architecture working at Wallpaper* magazine and today contributes to Wallpaper*, The World of Interiors and Icon magazine, amongst other titles. She is author of The Sustainable City (2022, Hoxton Mini Press), a book about sustainable architecture in London, and the Modern Cambridge Map (2023, Blue Crow Media), a map of 20th-century architecture in Cambridge, the city where she grew up.