Top dog: a series of lakefront kiosks reinvent the hot dog stand in Chicago
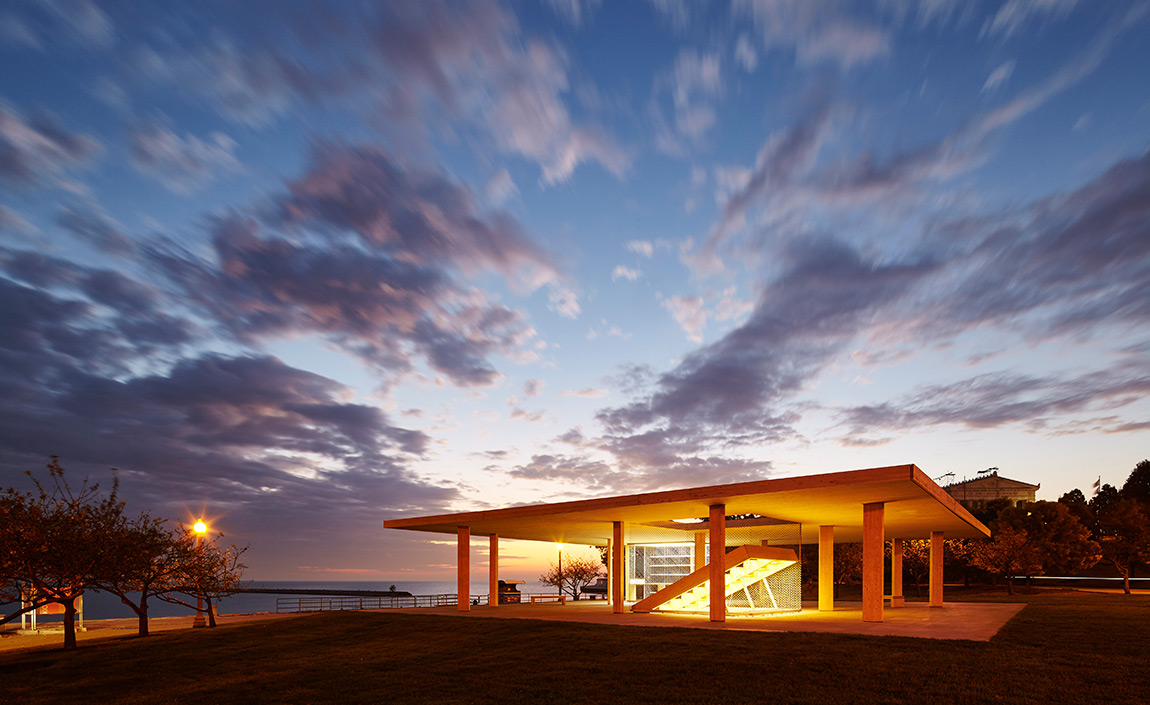
Chicago, a city known for its architecture, also has another claim to fame: hot dogs. But until now, those two points of pride have been kept mostly separate. The skyline may be filled with landmarks of architectural history, but hot dogs tend to be vended in rickety kiosks.
When plans for the Chicago Architecture Biennial started taking shape, Sarah Herda and Joseph Grima, the event's co-artistic directors, were determined to leave a lasting impression on the city. There would be temporary exhibitions, of course, but they wanted to use the biennial platform as a way to commission permanent structures. With this in mind, they set their sights on some of these modest off-the-shelf vending kiosks -'hot-dog stands,' as Herda calls them - that dot the long stretch of public space along the city's lakefront.
In partnership with the Chicago Park District, a design competition, which drew over 400 submissions, asked architects to imagine new lakefront kiosks. The winning team, Ultramoderne's Yasmin Vobis and Aaron Forrest, and structural engineer Brett Schneider, unveiled their kiosk during the biennial's recent opening proceedings. Made with cross-laminated timber, the 17m2 canopy offers shade, while an opening in the roof provides a unique way to view the surrounding horizon. Situated on the lakefront just north of the Field Museum, the pavilion is intended to operate as a library during the biennale before it becomes a commercial vending space.
The biennial organisers also commissioned three other kiosks by pairing local schools with established firms. The University of Illinois at Chicago partnered with two firms, Independent Architecture and Paul Preissner Architects, to create a light blue barrel vault, now positioned directly adjacent to Anish Kapoor's Cloud Gate. IIT College of Architecture and Pezo von Ellrichshausen created a series of stacked hexagonal volume that reach upward like a telescoping ziggurat, now on view just outside IIT's Crown Hall. For the third, the School of the Art Institute of Chicago worked with NLÉ on a system of limestone and concrete elements that can be reconfigured based on need.
When the biennial officially closes on January 3, 2016, these four structures will remain, and, during the spring of 2016, the city will position them along the waterfront, where they will allow vendors to sell their products, hot dogs or otherwise. Organisers hope to repeat the process for subsequent biennials. As Herda envisions, "the grand plan would be to replace the old structures incrementally and make a trail of contemporary architecture."
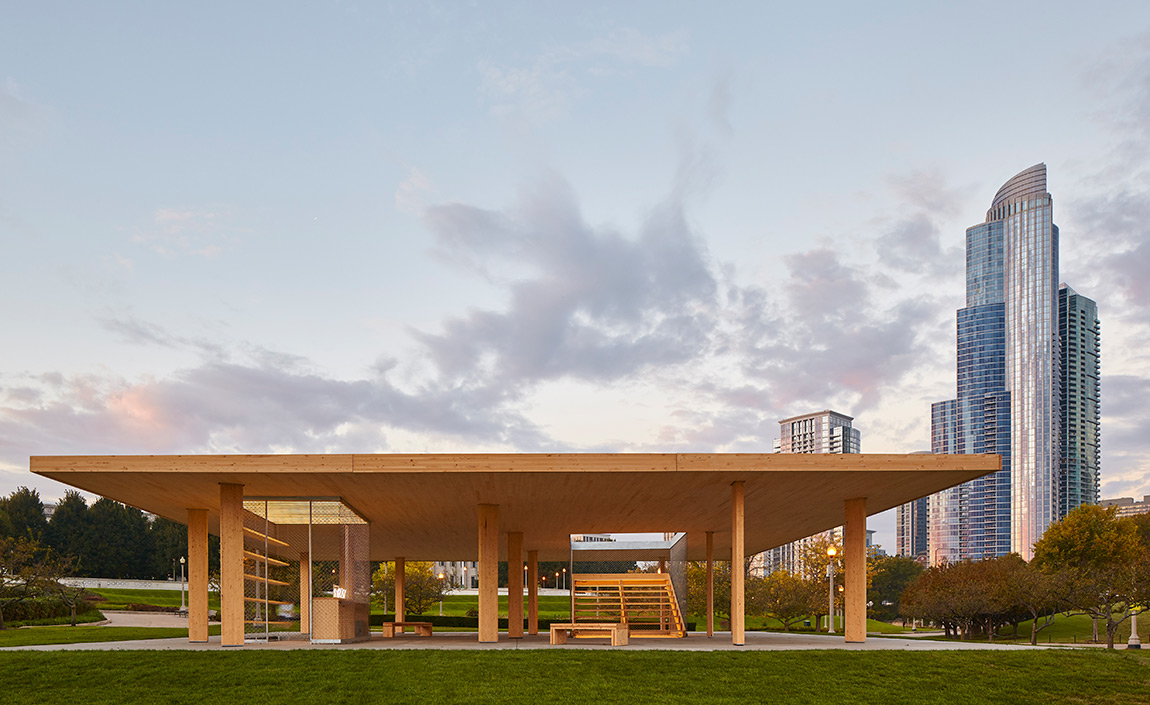
The project, created in partnership with the Chicago Park District, asked participants to reimagine the lakefront kiosk
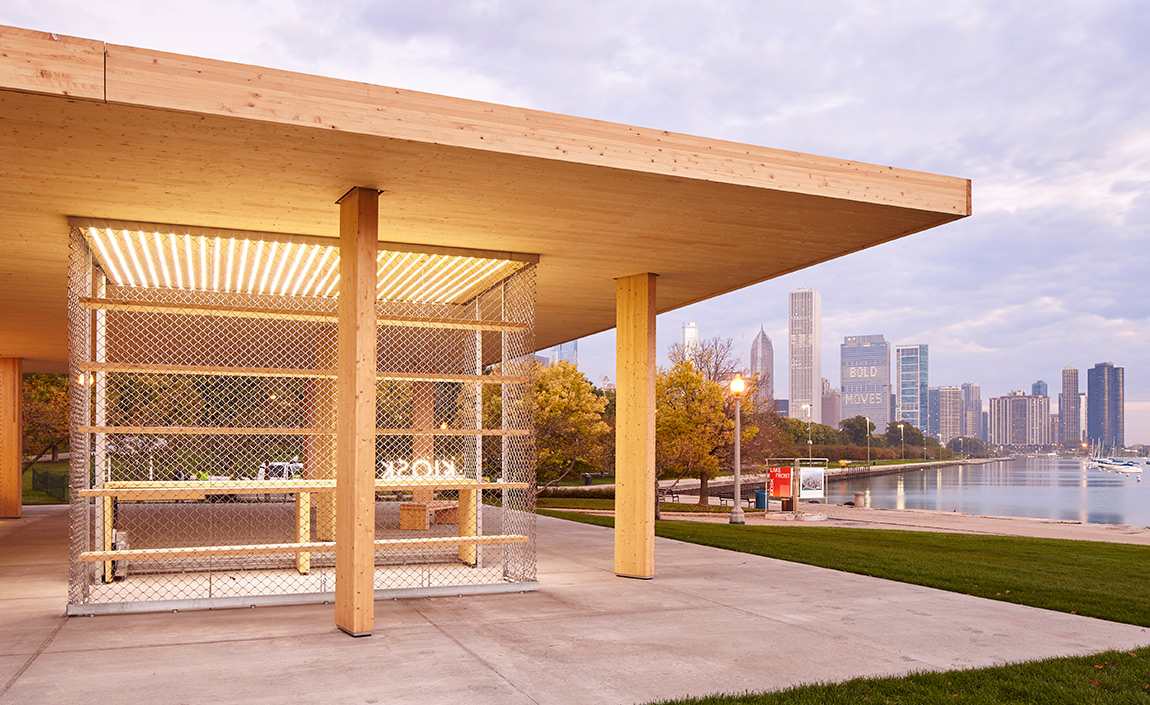
Made with cross-laminated timber, the 17m2 canopy offers shade, while an opening in the roof provides a unique way to view the surrounding horizon
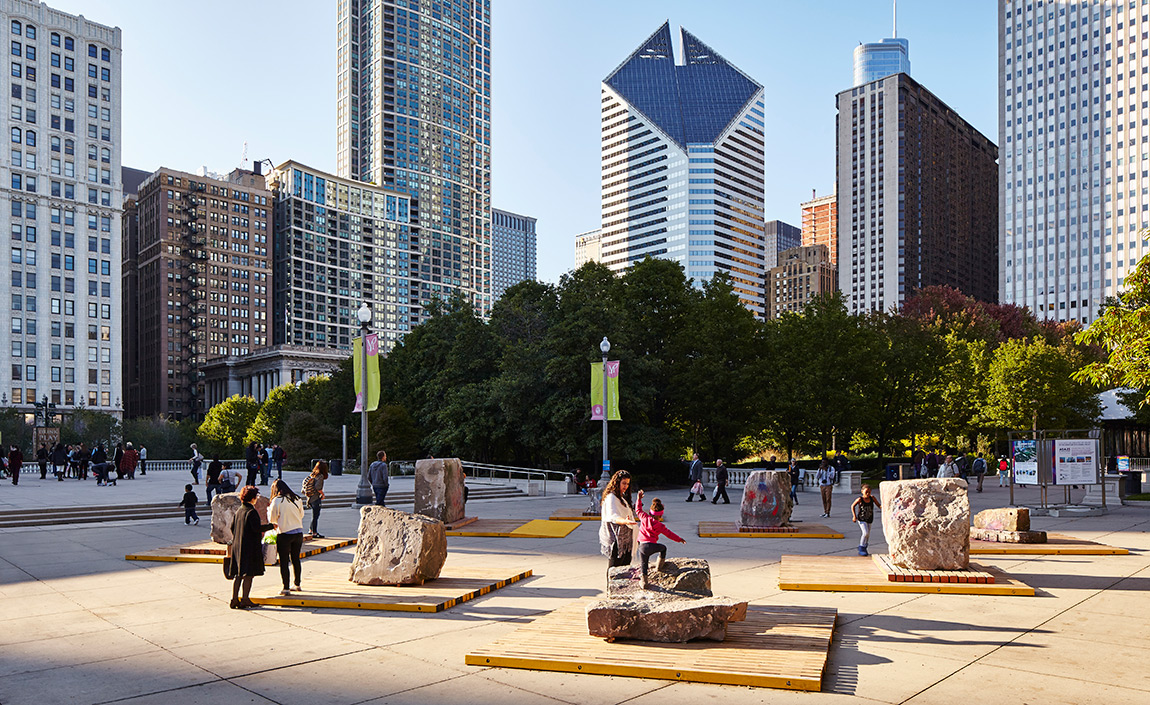
The biennial organisers also commissioned three other kiosks by pairing local schools with established firms
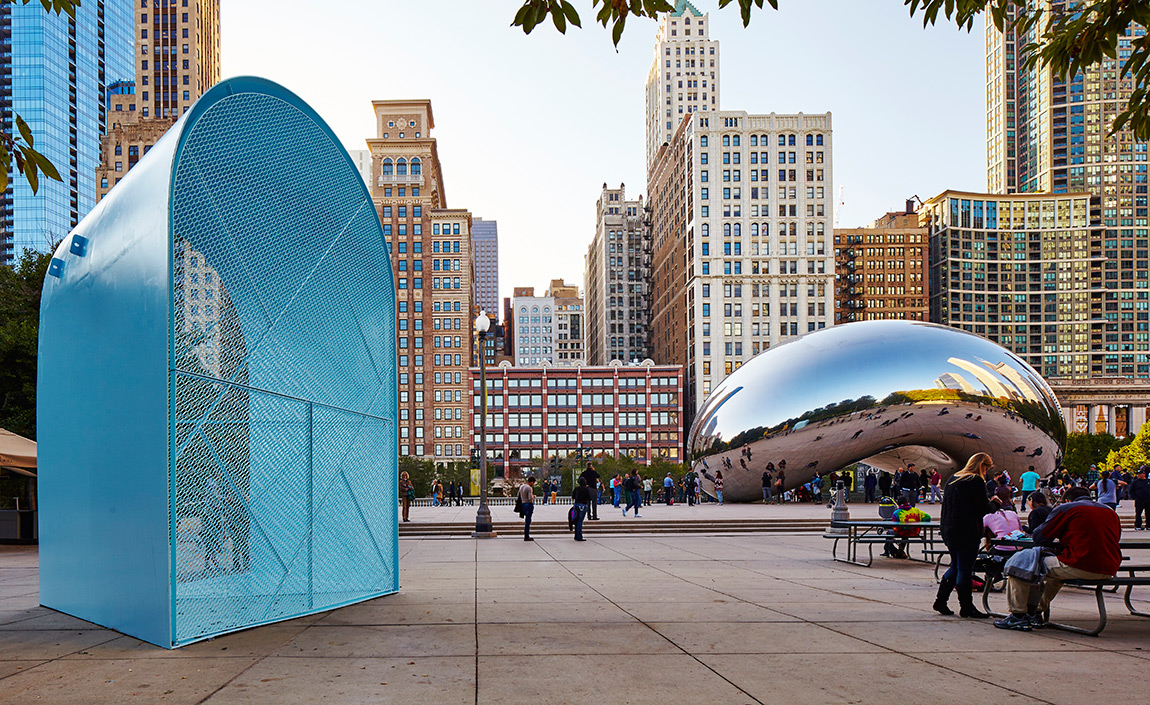
The University of Illinois at Chicago partnered with two firms, Independent Architecture and Paul Preissner Architects, to create a light blue barrel vault, now positioned directly adjacent to Anish Kapoor's Cloud Gate
INFORMATION
Photography: Tim Harris
Receive our daily digest of inspiration, escapism and design stories from around the world direct to your inbox.
-
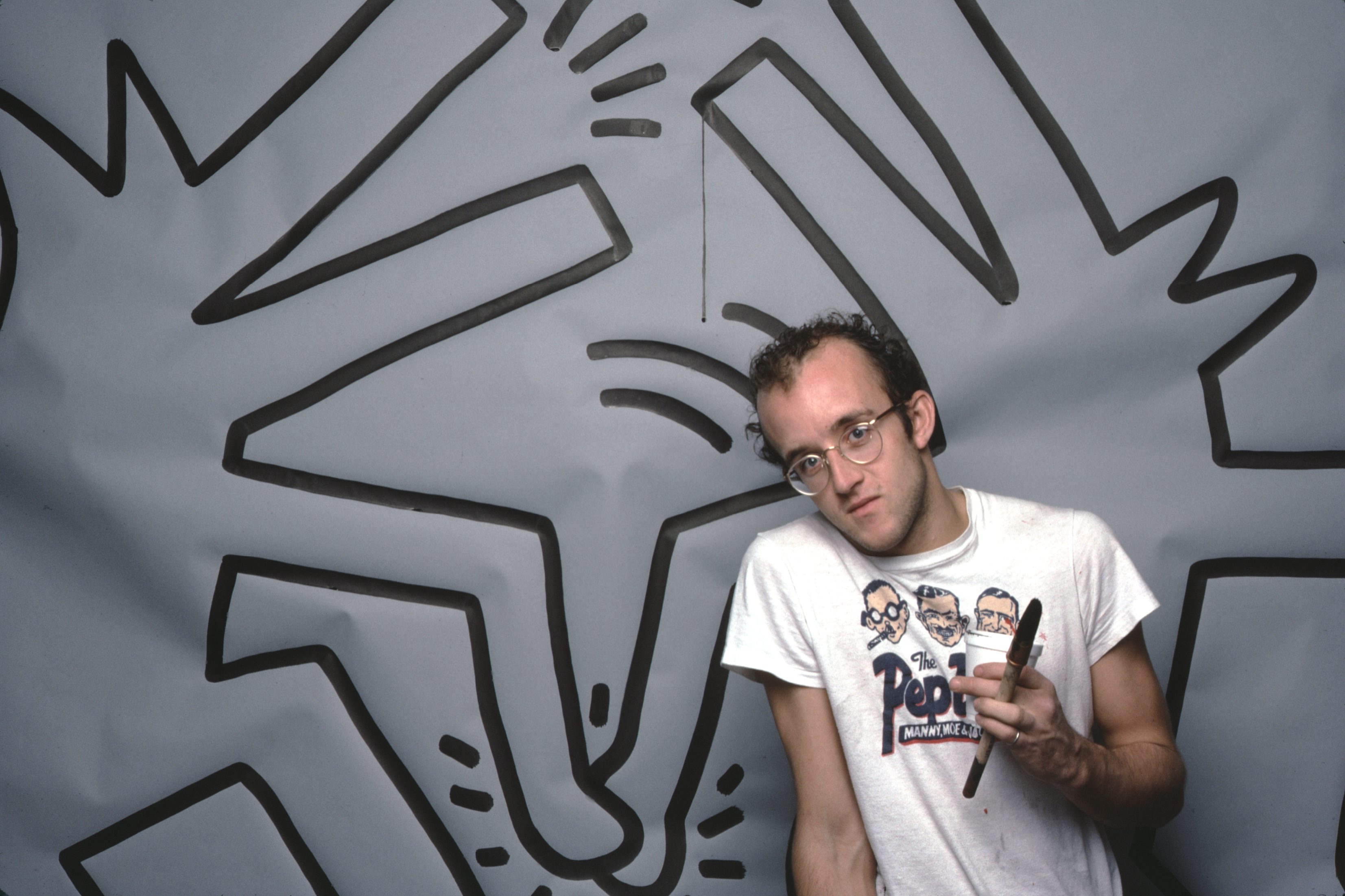 Modern masters: the ultimate guide to Keith Haring
Modern masters: the ultimate guide to Keith HaringKeith Haring's bold visual identity brought visibility to the marginalised
-
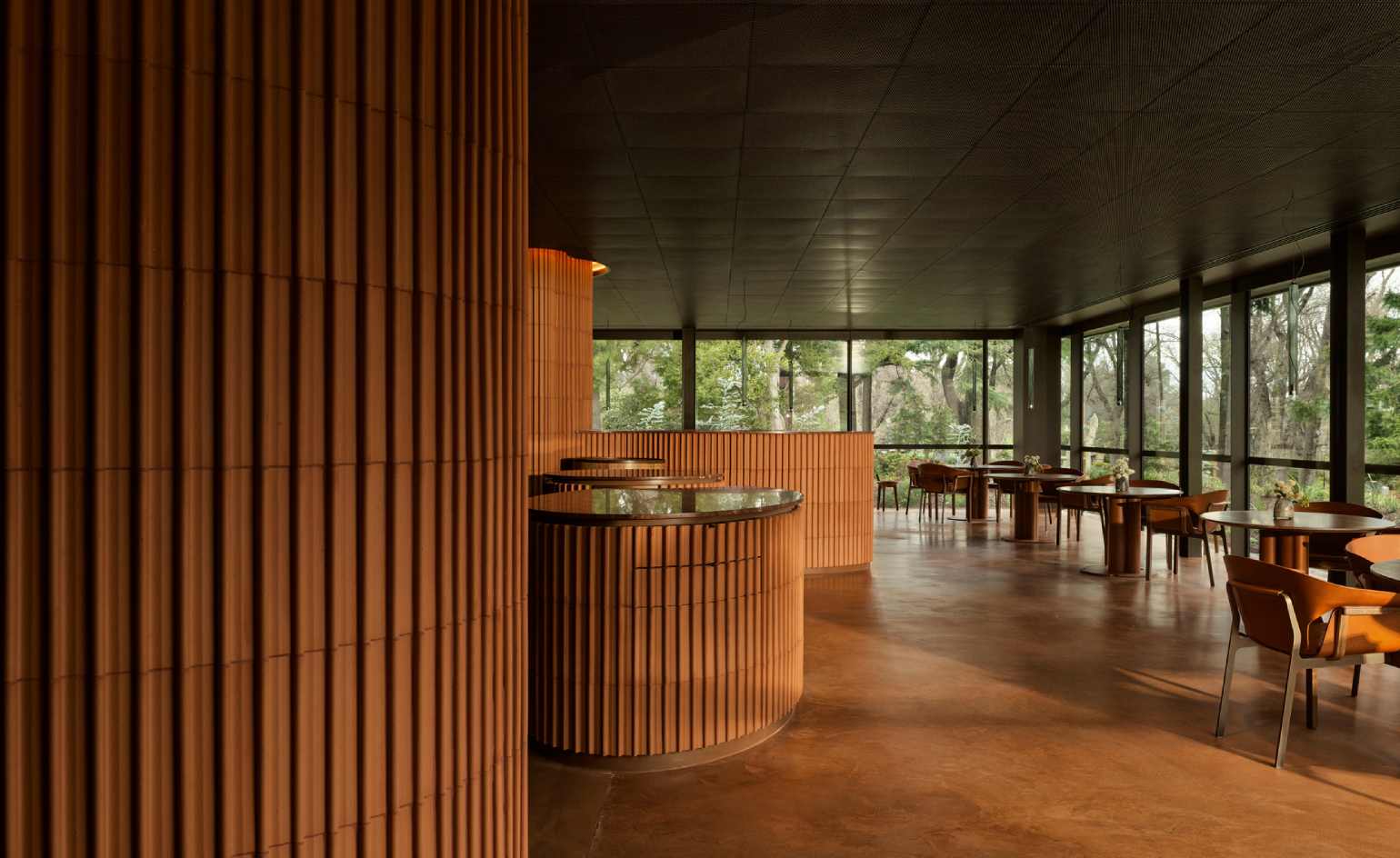 Discover a hidden culinary gem in Melbourne
Discover a hidden culinary gem in MelbourneTucked away in a central Melbourne park, wunderkind chef Hugh Allen’s first solo restaurant, Yiaga, takes diners on a journey of discovery
-
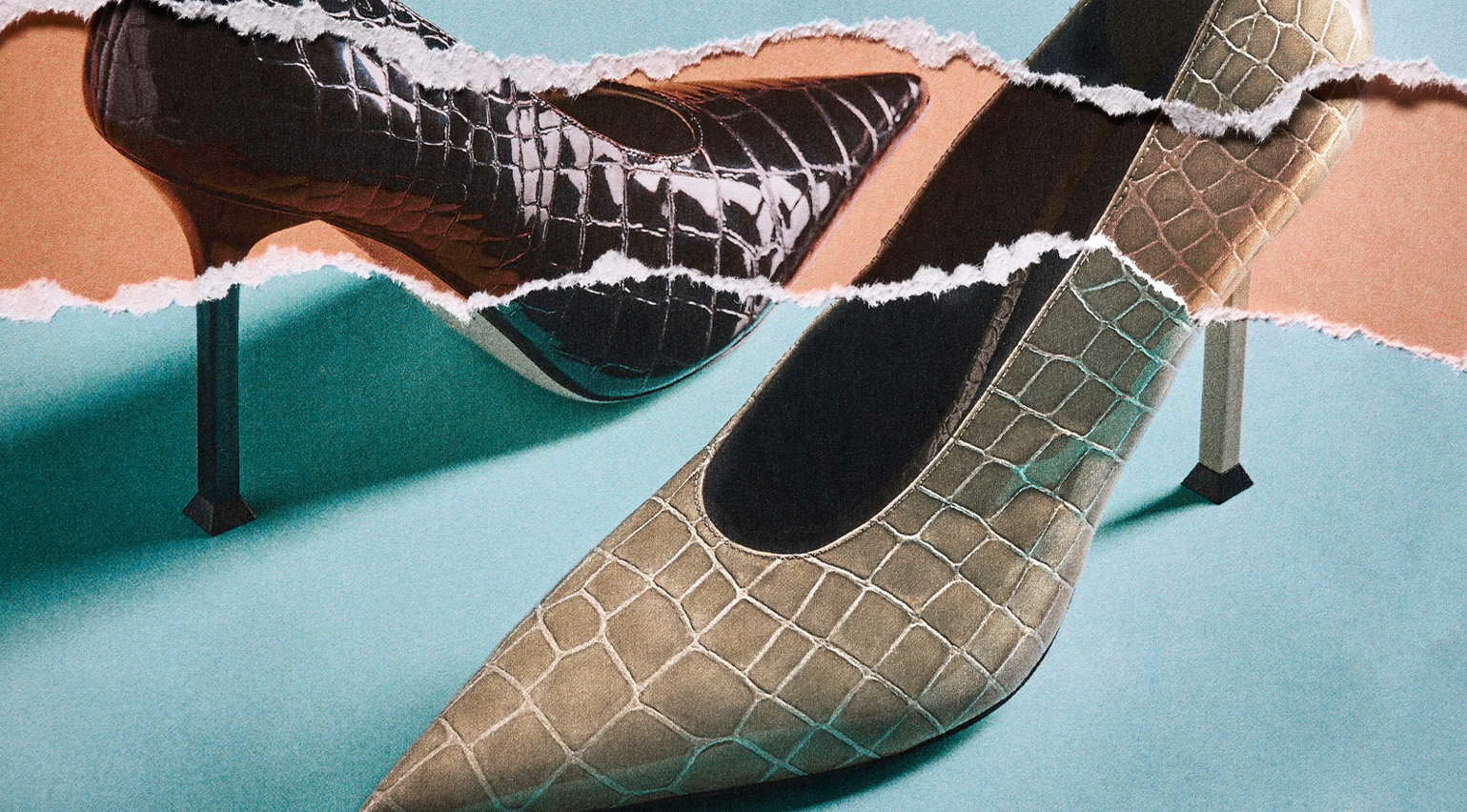 Nina Christen is the designer behind fashion’s favourite – and most playful – shoes
Nina Christen is the designer behind fashion’s favourite – and most playful – shoesShe’s created viral shoes for Loewe and Dior. Now, the Swiss designer is striking out with her own label, Christen
-
 Step inside this resilient, river-facing cabin for a life with ‘less stuff’
Step inside this resilient, river-facing cabin for a life with ‘less stuff’A tough little cabin designed by architects Wittman Estes, with a big view of the Pacific Northwest's Wenatchee River, is the perfect cosy retreat
-
 Remembering Robert A.M. Stern, an architect who discovered possibility in the past
Remembering Robert A.M. Stern, an architect who discovered possibility in the pastIt's easy to dismiss the late architect as a traditionalist. But Stern was, in fact, a design rebel whose buildings were as distinctly grand and buttoned-up as his chalk-striped suits
-
 Own an early John Lautner, perched in LA’s Echo Park hills
Own an early John Lautner, perched in LA’s Echo Park hillsThe restored and updated Jules Salkin Residence by John Lautner is a unique piece of Californian design heritage, an early private house by the Frank Lloyd Wright acolyte that points to his future iconic status
-
 The Stahl House – an icon of mid-century modernism – is for sale in Los Angeles
The Stahl House – an icon of mid-century modernism – is for sale in Los AngelesAfter 65 years in the hands of the same family, the home, also known as Case Study House #22, has been listed for $25 million
-
 Houston's Ismaili Centre is the most dazzling new building in America. Here's a look inside
Houston's Ismaili Centre is the most dazzling new building in America. Here's a look insideLondon-based architect Farshid Moussavi designed a new building open to all – and in the process, has created a gleaming new monument
-
 Frank Lloyd Wright’s Fountainhead will be opened to the public for the first time
Frank Lloyd Wright’s Fountainhead will be opened to the public for the first timeThe home, a defining example of the architect’s vision for American design, has been acquired by the Mississippi Museum of Art, which will open it to the public, giving visitors the chance to experience Frank Lloyd Wright’s genius firsthand
-
 Clad in terracotta, these new Williamsburg homes blend loft living and an organic feel
Clad in terracotta, these new Williamsburg homes blend loft living and an organic feelThe Williamsburg homes inside 103 Grand Street, designed by Brooklyn-based architects Of Possible, bring together elegant interiors and dramatic outdoor space in a slick, stacked volume
-
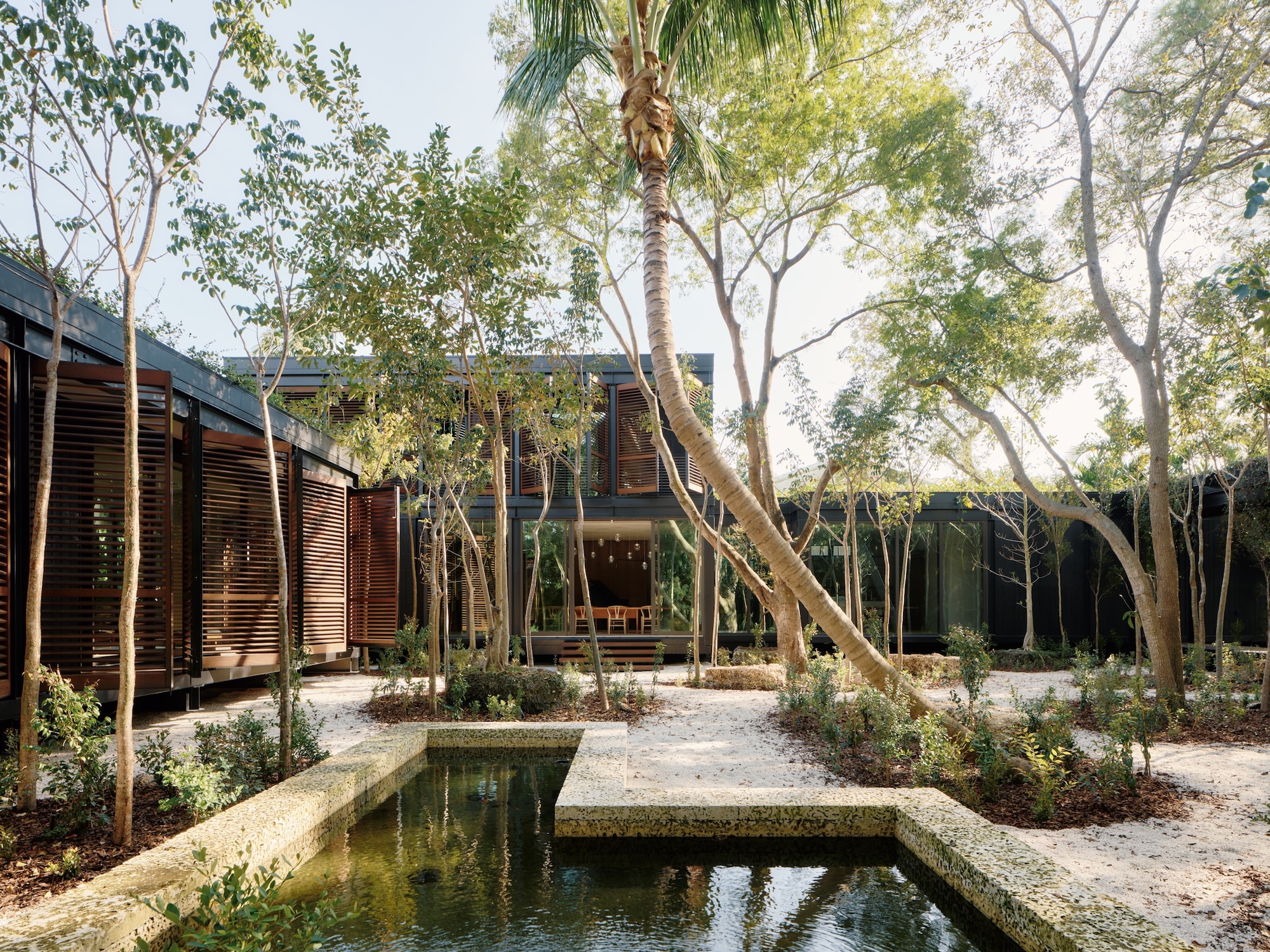 This ethereal Miami residence sprouted out of a wild, jungle-like garden
This ethereal Miami residence sprouted out of a wild, jungle-like gardenA Miami couple tapped local firm Brillhart Architecture to design them a house that merged Florida vernacular, Paul Rudolph and 'too many plants to count’