The Gessner brings members’ club interiors to residential space
The Gessner in north London, by design studio Fettle and developer Way of Life, offers private apartments where members’ club meets 21st century residential

Way of Life - Photography
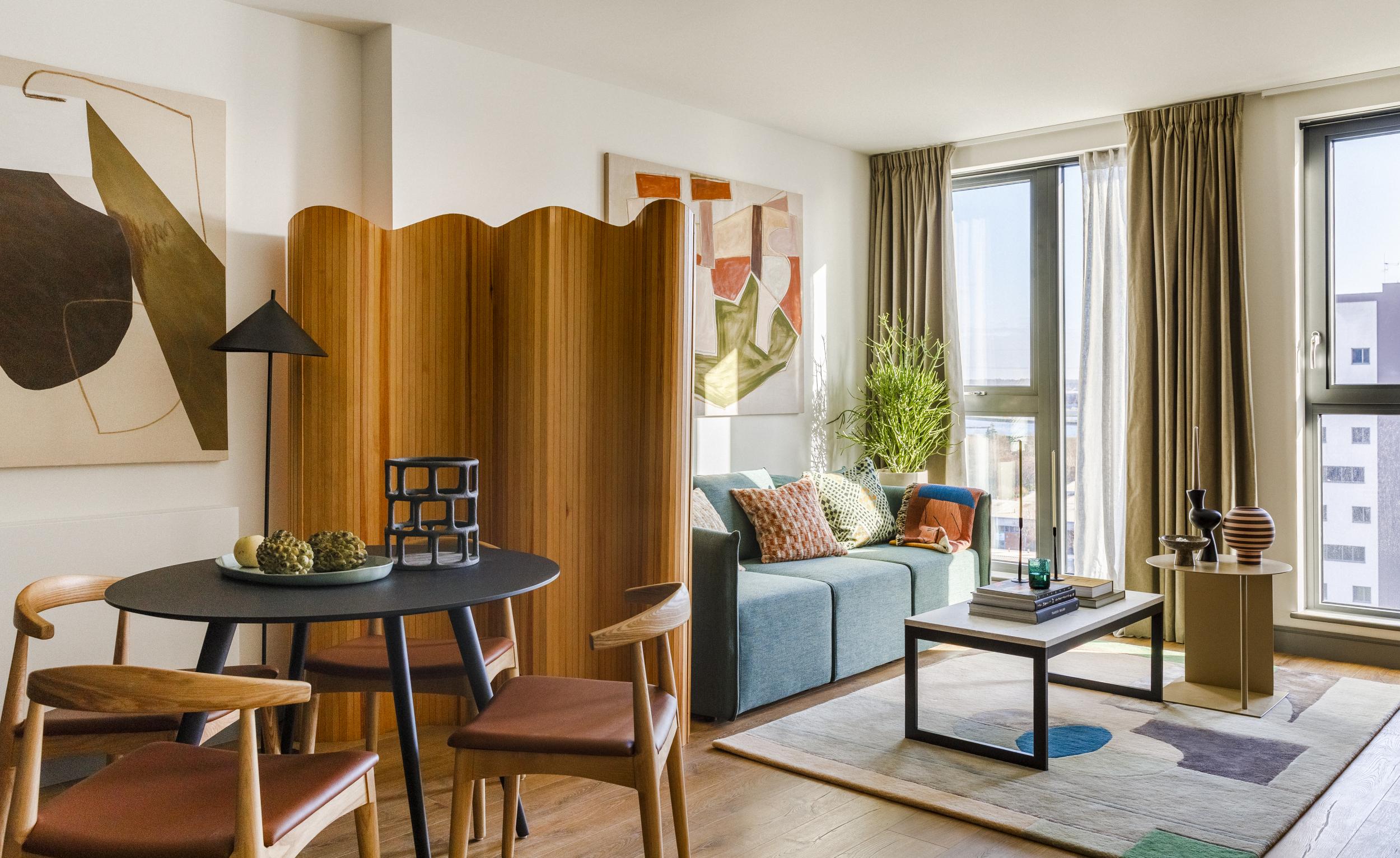
Receive our daily digest of inspiration, escapism and design stories from around the world direct to your inbox.
You are now subscribed
Your newsletter sign-up was successful
Want to add more newsletters?

Daily (Mon-Sun)
Daily Digest
Sign up for global news and reviews, a Wallpaper* take on architecture, design, art & culture, fashion & beauty, travel, tech, watches & jewellery and more.

Monthly, coming soon
The Rundown
A design-minded take on the world of style from Wallpaper* fashion features editor Jack Moss, from global runway shows to insider news and emerging trends.

Monthly, coming soon
The Design File
A closer look at the people and places shaping design, from inspiring interiors to exceptional products, in an expert edit by Wallpaper* global design director Hugo Macdonald.
A cross between a members’ club and private contemporary accommodation, The Gessner is London’s newest kid on the block when it comes to the residential market. Developed by Way of Life and artfully composed by design studio Fettle, these homes are part of a thriving, growing part of north London, the vibrant Tottenham Hale. The Gessner was conceived in the redesigned space of the former Berol Yard Pencil Factory as a forward-thinking iteration of private rental apartments – available both for long and short stays. Yet this is a version that draws heavily on the everyday luxury offered by hospitality and has a members’ club atmosphere, addressing rental space for London’s international, design-savvy audience.
The residential development aims to offer ‘experience-led living’, say its creators. The emphasis is on natural materials, luxurious finishes in wood, stone and tactile render, and a blend of artwork and carefully selected furniture of the highest quality – in fact, the vast majority of the furniture pieces are bespoke, often tailor-made to suit each individual apartment size and floorplan. Bespoke touches can be found in communal areas too, such as the statement lighting pieces throughout.
The Gessner: private apartments and hospitality-style public space
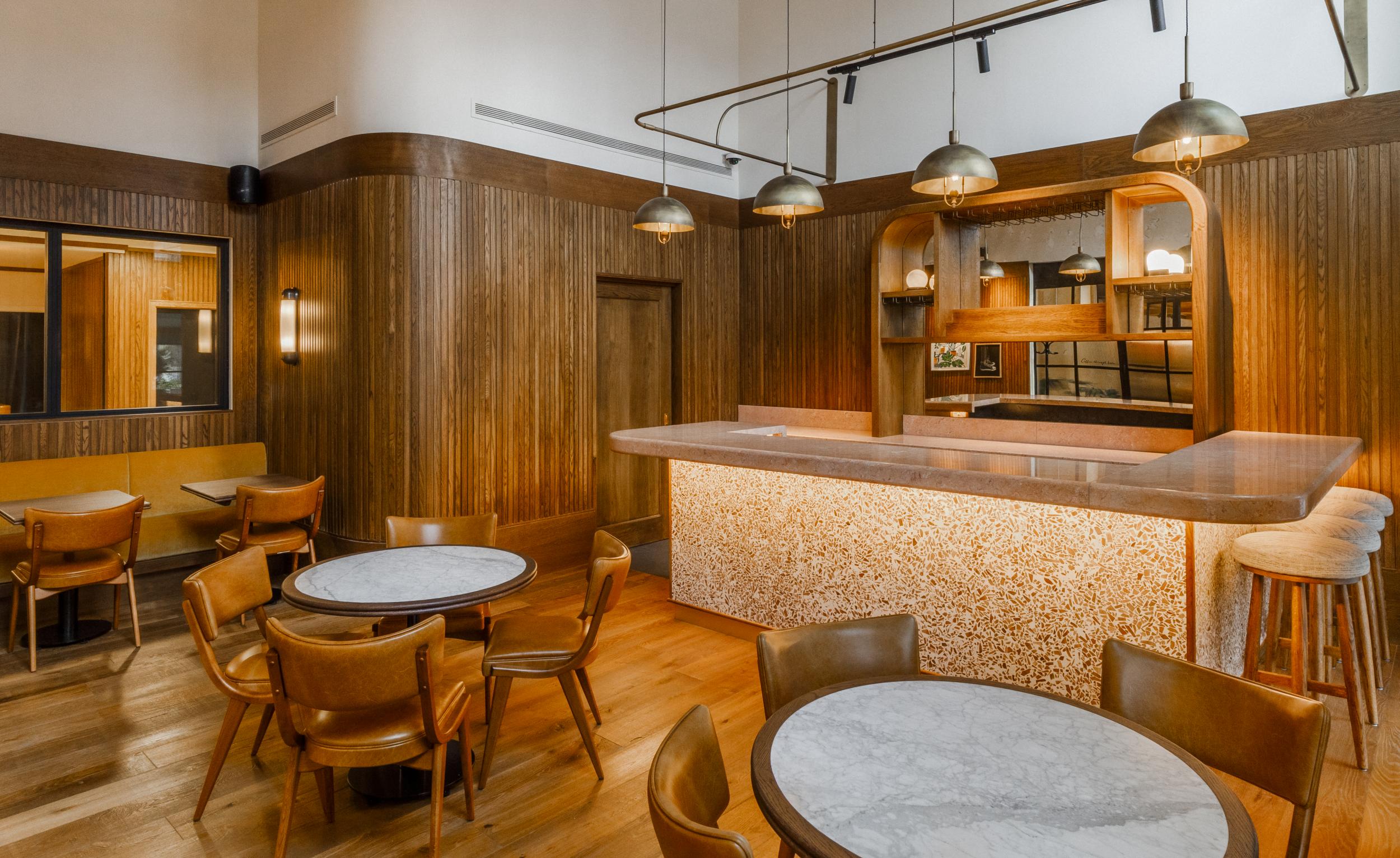
Accompanying the private living spaces with more public, shared areas, such as a bar, a lobby lounge, dining and meeting rooms and workspace, The Gessner exudes refinement and a West End attitude, yet is custom-designed for this unique corner of north London. And you don’t have to live here permanently to experience this, as a number of guest suites are available for short-term rentals too.
The Gessner features 164 apartments in sizes ranging from compact and practical studios to larger, three-bedroom apartments and anything in-between. The spaces can be made available furnished or unfurnished, while all have access to the building’s amenities, including a large rooftop garden with a barbecue, communal kitchen and dining room.
‘We really enjoyed working with the Way of Life team to deliver The Gessner and have been delighted with the outcome,’ says Fettle’s director and co-founder Andy Goodwin. ‘We utilised many of the same suppliers we use within the members’ clubs, hotels, and restaurant projects that we work on and believe that this, alongside our extensive experience of these spaces, has created a unique perspective to this residential scheme. We collaborated well with the client team who pushed us to develop a scheme that we feel is totally different to others in this sector and will be an amazing place to reside. We hope the residents enjoy living there as much as we enjoyed designing it.’

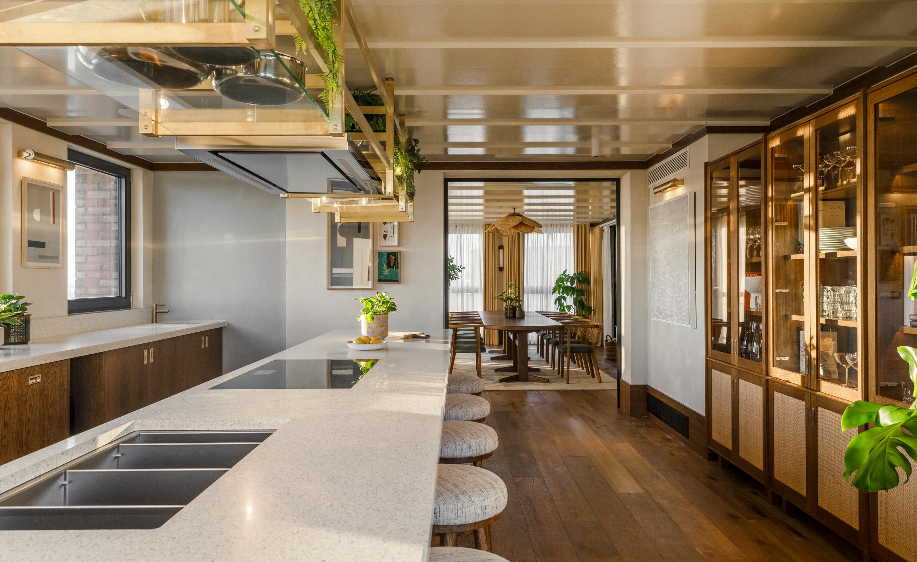
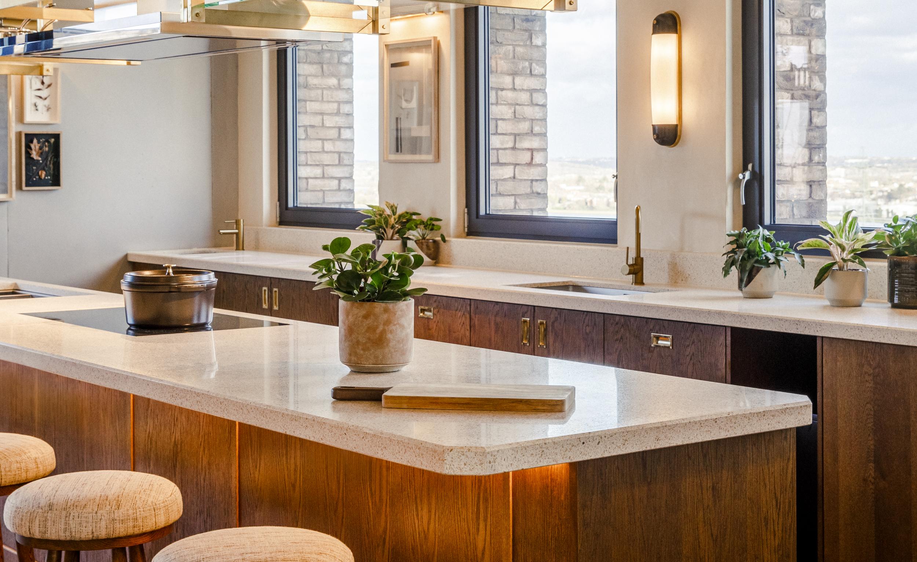
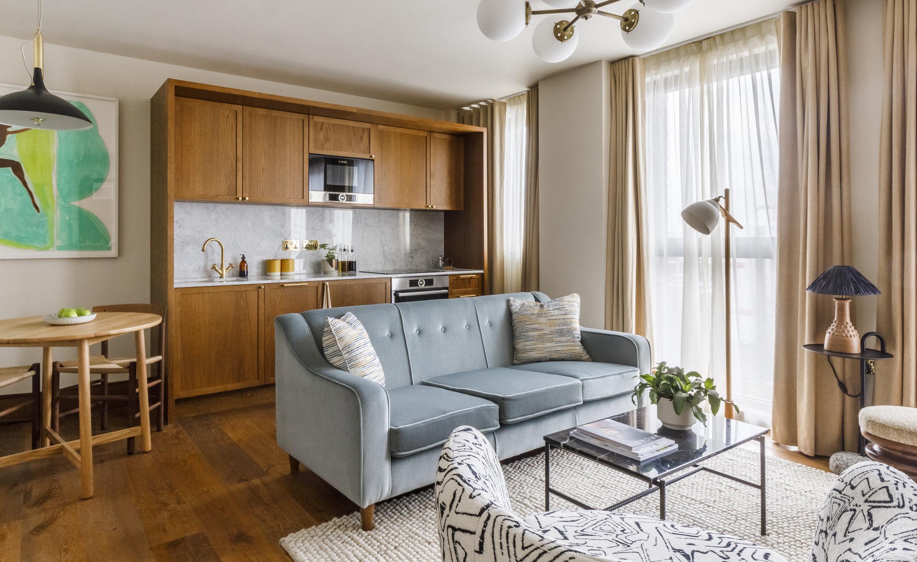
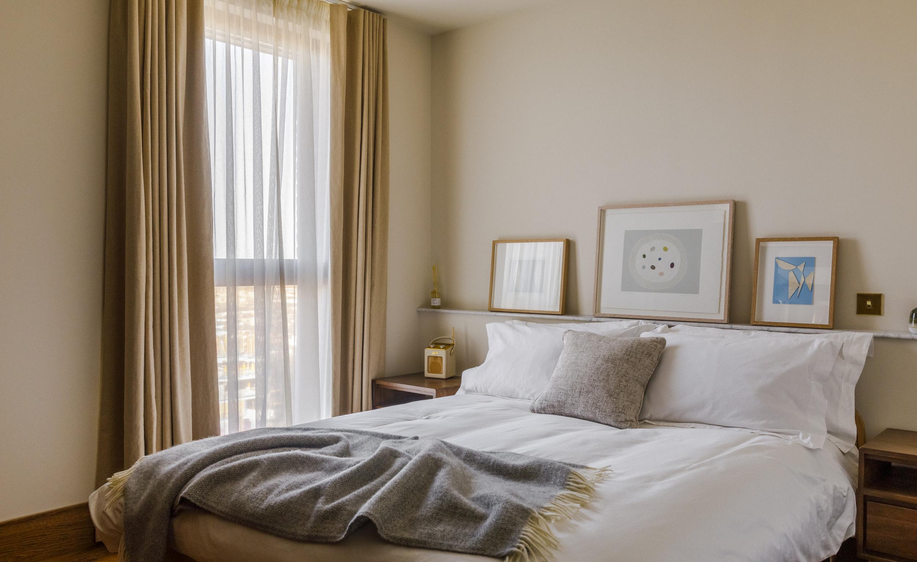
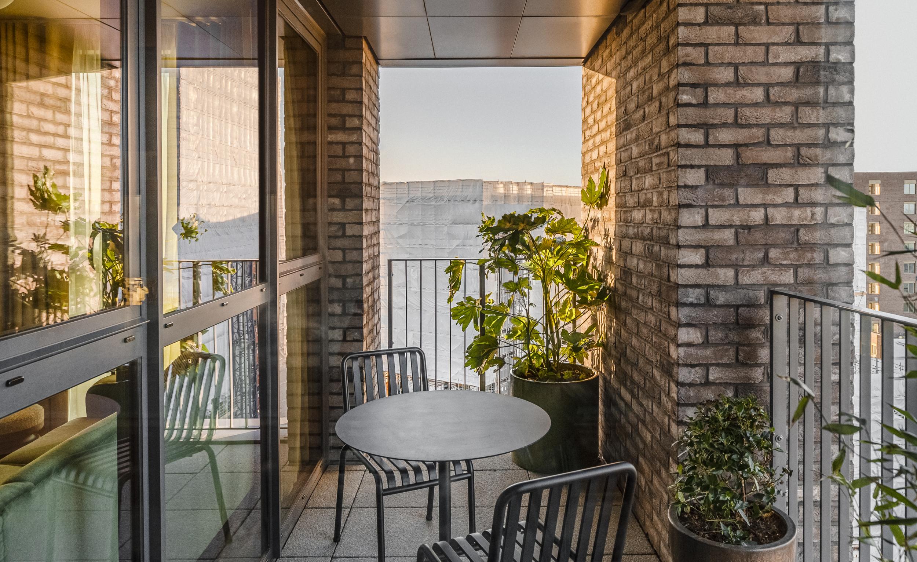
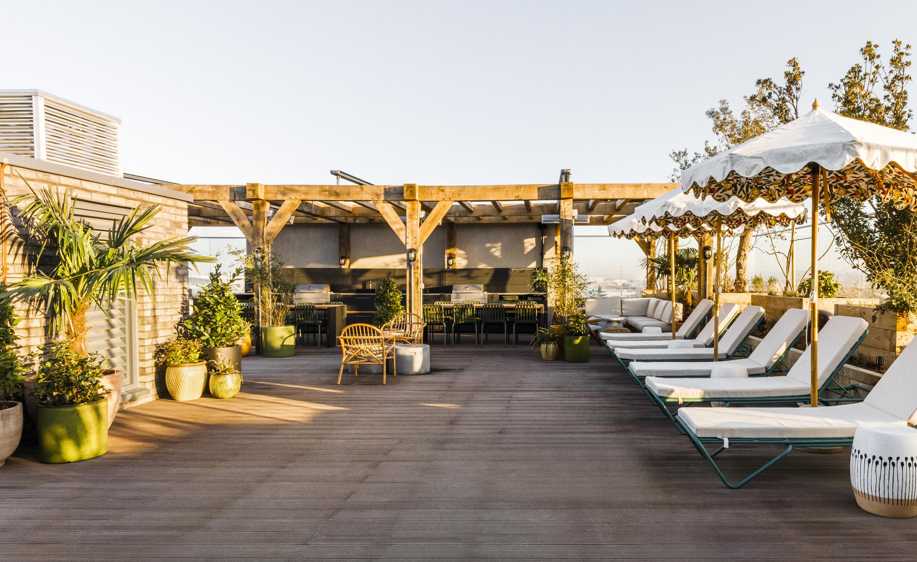
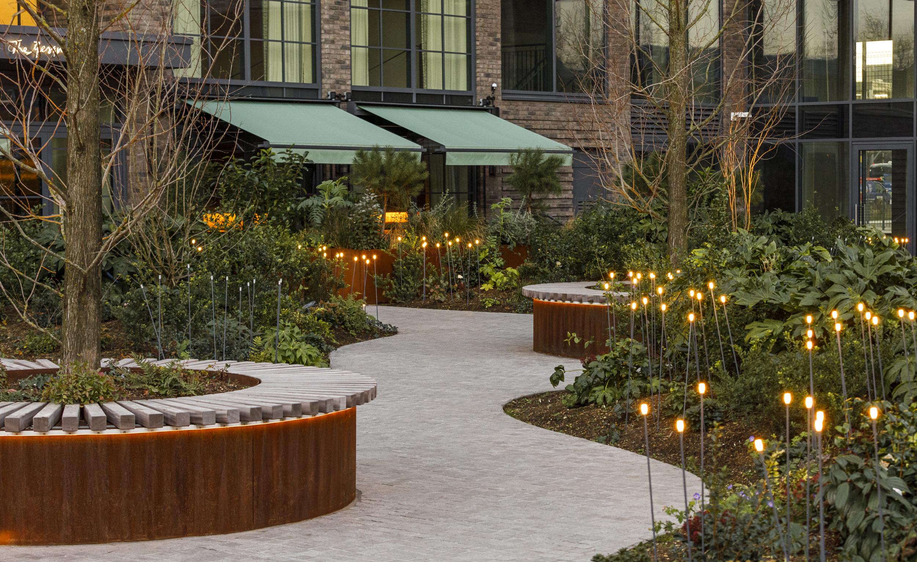
INFORMATION
Receive our daily digest of inspiration, escapism and design stories from around the world direct to your inbox.
Ellie Stathaki is the Architecture & Environment Director at Wallpaper*. She trained as an architect at the Aristotle University of Thessaloniki in Greece and studied architectural history at the Bartlett in London. Now an established journalist, she has been a member of the Wallpaper* team since 2006, visiting buildings across the globe and interviewing leading architects such as Tadao Ando and Rem Koolhaas. Ellie has also taken part in judging panels, moderated events, curated shows and contributed in books, such as The Contemporary House (Thames & Hudson, 2018), Glenn Sestig Architecture Diary (2020) and House London (2022).
