Magnificent Miami: houses to covet in the city or beach
These breathtaking abodes in Miami and its surrounding area offer a healthy mix of glamour, art, modernist and art deco heritage, and contemporary design – making us crave the sun-drenched beaches of Florida

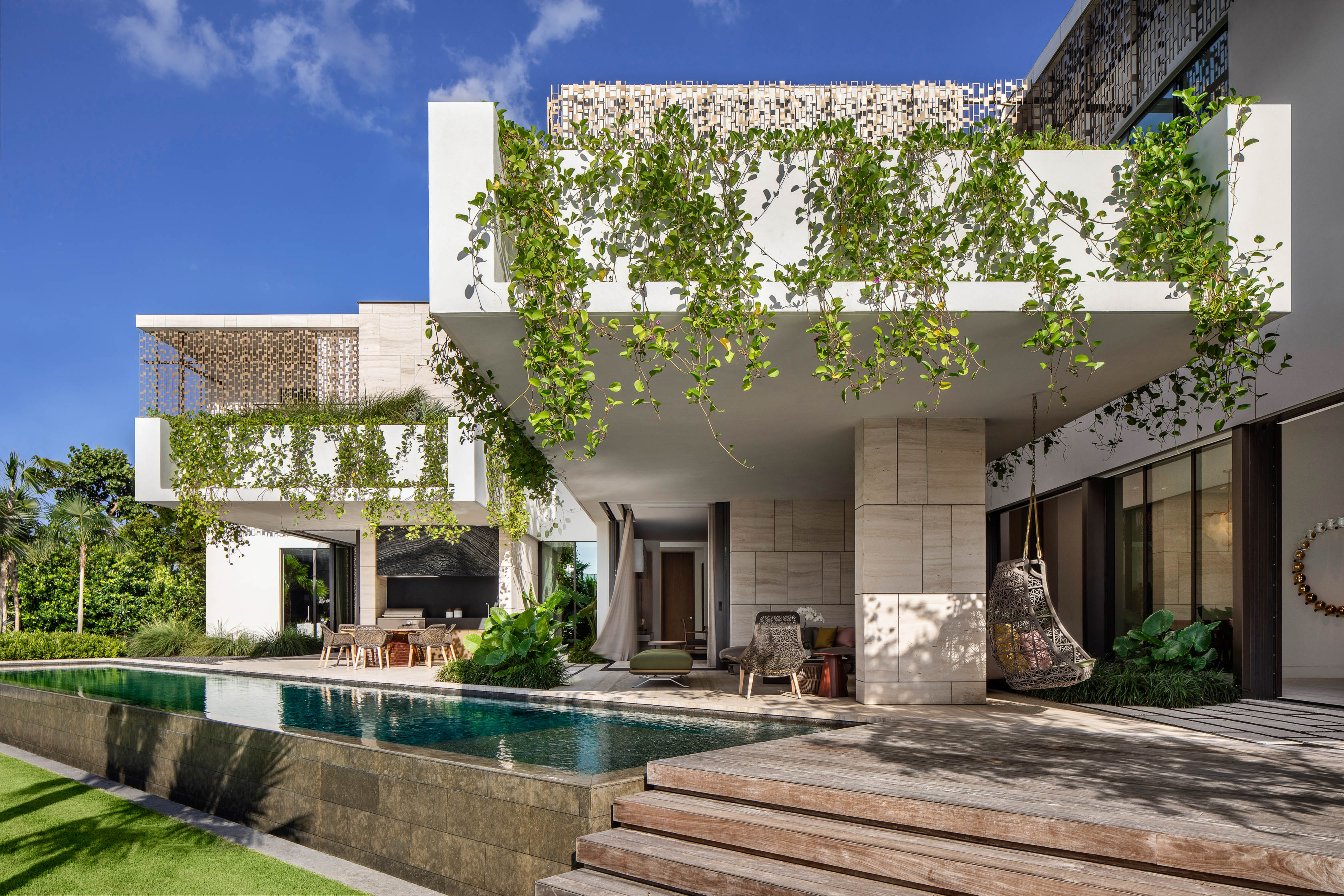
Receive our daily digest of inspiration, escapism and design stories from around the world direct to your inbox.
You are now subscribed
Your newsletter sign-up was successful
Want to add more newsletters?

Daily (Mon-Sun)
Daily Digest
Sign up for global news and reviews, a Wallpaper* take on architecture, design, art & culture, fashion & beauty, travel, tech, watches & jewellery and more.

Monthly, coming soon
The Rundown
A design-minded take on the world of style from Wallpaper* fashion features editor Jack Moss, from global runway shows to insider news and emerging trends.

Monthly, coming soon
The Design File
A closer look at the people and places shaping design, from inspiring interiors to exceptional products, in an expert edit by Wallpaper* global design director Hugo Macdonald.
Miami houses can have it all – glamour, architectural experimentation, lush gardens, and tropical climes. There's little this American city doesn't do, offering up a wide range of art-filled galleries, art deco and modernist architectural heritage, and sun-drenched, long, sandy beaches. It balances with ease city and ocean, a contemporary hub to conduct business and a poolside spot to enjoy a cocktail (often at the same time). This approach is often translated into the city's magnficent private residences. Here, we round up some of the best Miami houses, from the city and its surrounding area; homes to live in, covet and be inspired by.
Terracina by SAOTA
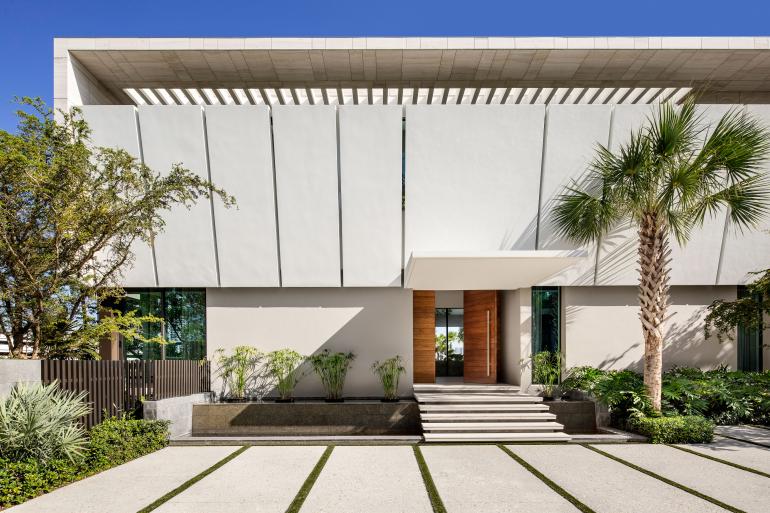
This striking family home is intrinsically connected to and inspired by its location, right by the Miami waterfront in the affluent neighbourhood of Golden Beach. Set on a narrow strip of land between the Atlantic Ocean on the east and the Intracoastal Waterway to the west, and named Terracina, the house is designed by South African architecture practice SAOTA and merges a response to its distinctive context and the client’s love for art. The architects orientated the house towards the long sea views, opening it up through expansive glazing and floor-to-ceiling sliding doors that bring inside and outside together seamlessly. The structure occupies the inner side of the pie-shaped plot, in order to allow for larger terraced areas towards the water element.
Bal Harbour House by Chad Oppenheim
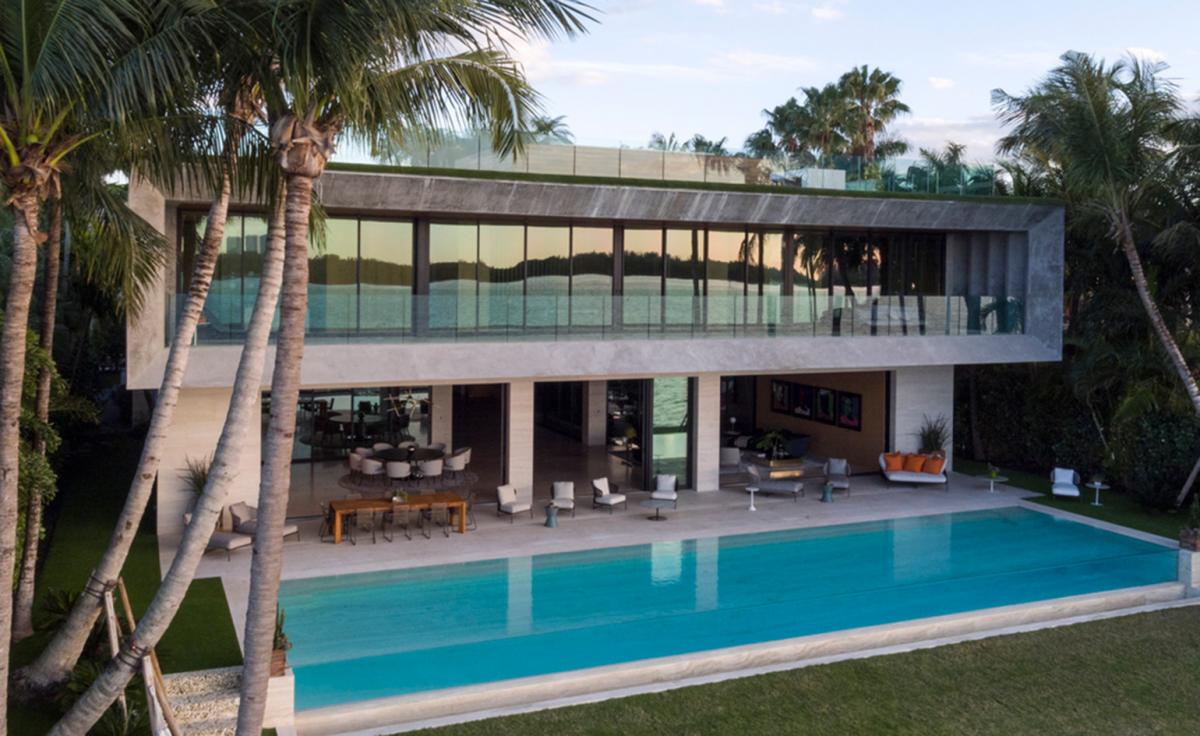
When Shlomy Alexander and his son Oren bought the last vacant lot in Bal Harbour, an exclusive neighbourhood just north of Miami Beach, in 2012, they knew they wanted to create something that was both spectacular and comfortable. The site was unique in that it appears to bridge two worlds – the front faces some of the most prized real estate in the United States, while the back looks out over Biscayne Bay and the primitive mangrove wilderness of Oleta River State Park. Gaze out at sunset, and pelicans and dolphins may well show up, completely unperturbed by the city nearby. The Alexanders wanted to build a home that embraced the duality of Miami’s subtropical setting, both its growing urbanity and its natural beauty. They approached architect Chad Oppenheim, who had also designed his own waterfront Miami home. ‘I’ve learned a lot by living in a house that I designed,’ he says. ‘You have to create the most incredible space possible.’ Additional writing: Bill Kearney
Casa Bahia by Alejandro Landes
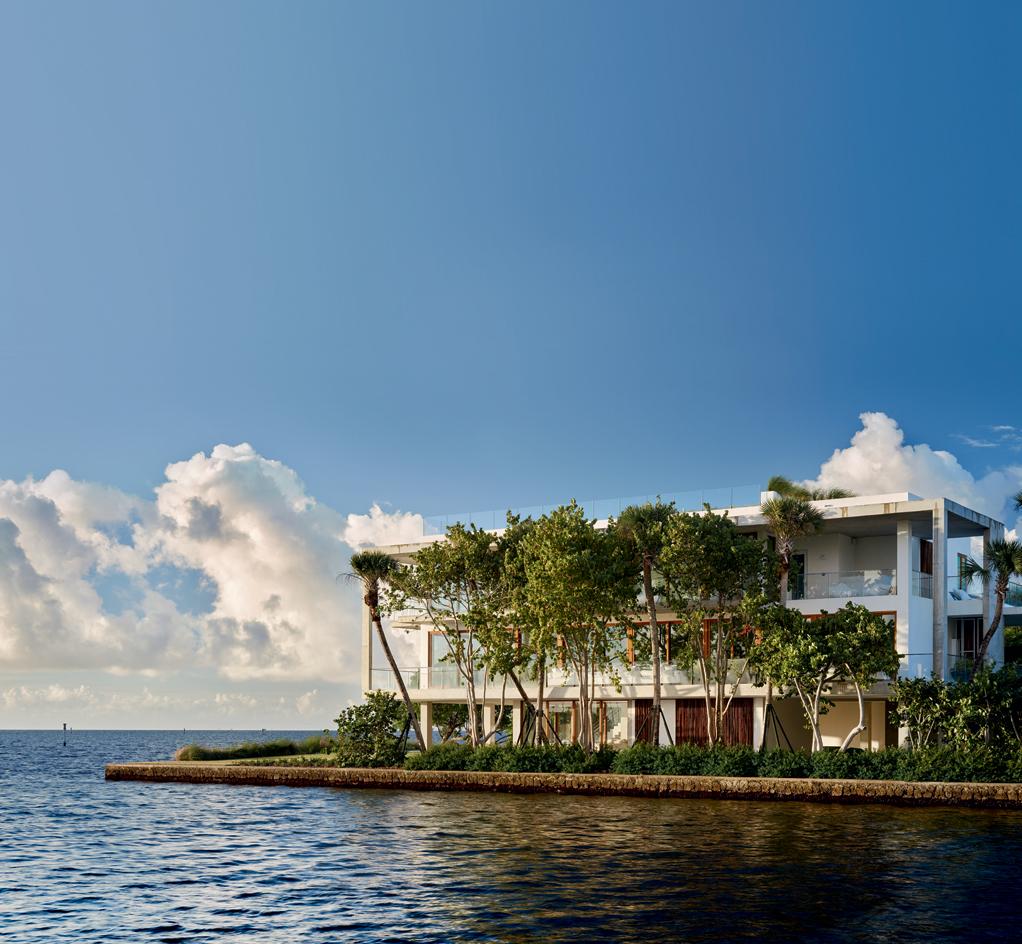
If you’ve ever enjoyed a haiku, you know constraints can lead to controlled elegance. When Alejandro Landes started working on the designs for a waterfront house in Coconut Grove, a southern suburb of Miami, he knew it had to be fantastic. But he also knew he was facing a number of challenges: the house had to fit on a peninsula of less than an acre, and had to comply with strict Miami construction codes limiting windows on southern exposures, and insisting the first floor be well above sea level. And, oh yeah, Landes is not an architect. ‘This is my first design,’ he confesses. Despite having no formal architectural training, as a film director, he is someone who has put an awful lot of thought into space, sightlines, form, colour, depth of field and framing. Born in São Paulo, to an Ecuadorian father and a Colombian mother, Landes grew up primarily in Ecuador and attended Brown University in the US, where he studied politics and economics, dabbling in a few architecture classes. For this house, Landes did what any auteur would do; he made the project very personal. The resulting Casa Bahia, a 20,000-sq ft modernist vision with significant Japanese and tropical modernist influences, sits facing the broad expanse of Biscayne Bay. Everywhere you look in the house there seem to be framed shots, long sightlines, a restrained colour palette and a careful tension of symmetry and asymmetry. Additional writing: Bill Kearney
DelRay Beach House by Sanchez + Coleman
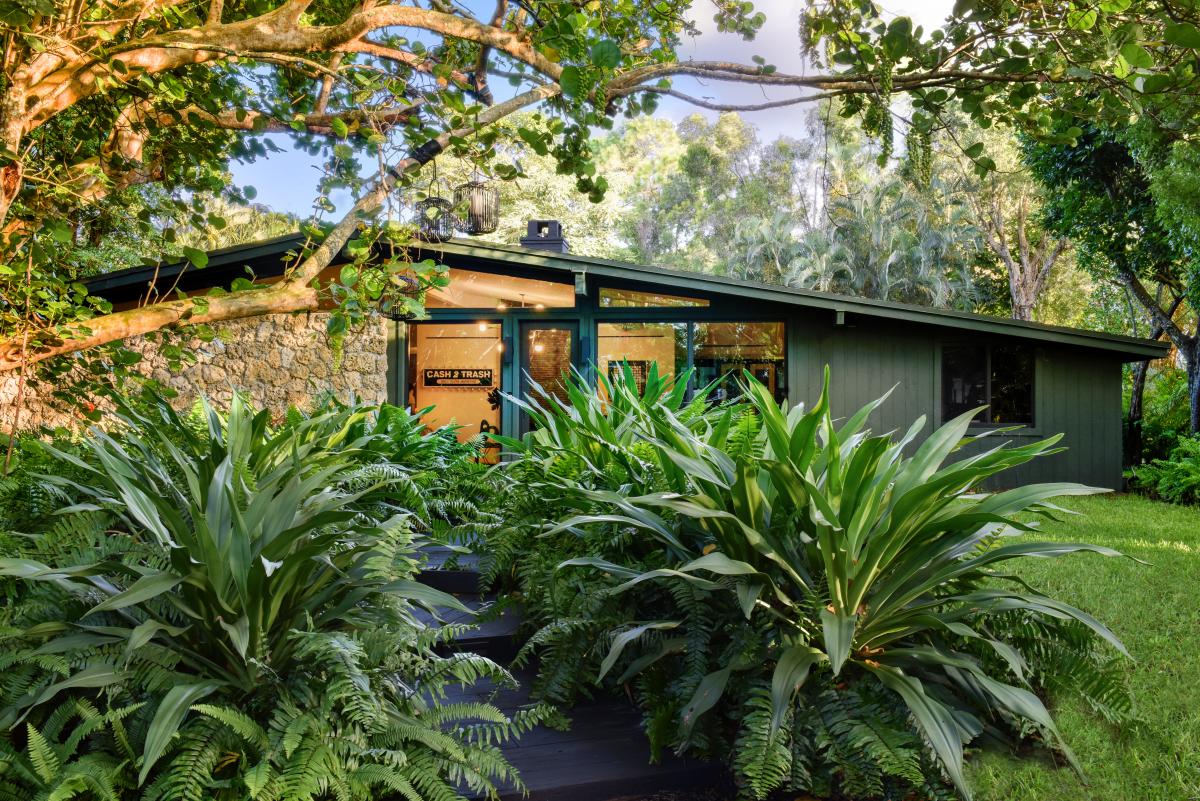
When Christopher Coleman of Miami-based architecture studio Sanchez + Coleman stumbled upon a tropical modernist home for sale in DelRay Beach while on vacation, he jumped at the opportunity of a redesign. The midcentury house, originally built in 1956 in this popular Florida stretch, was tucked away in a qiuet tropical hamlet, ready to be snapped up – it soon became his project and second home. The house spans some 2,400 sq ft and included a large garden, rich with mature trees and planting, as well as a paved lounge and dining terrace. Large windows in the open-plan living space, two generous bedrooms and separate master siute with its own, private outdoor area, meant that residents can connect with nature everywhere in the house.
Sun Path House by Christian Wassmann
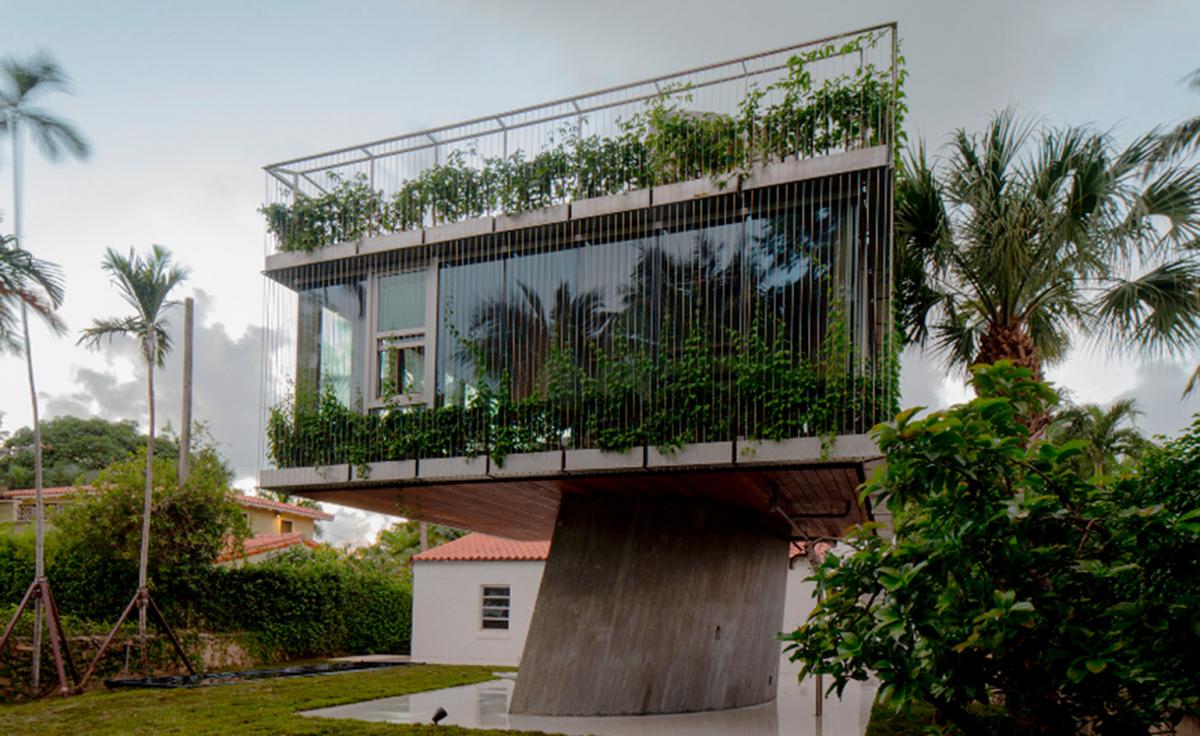
So many homes today are hermetically sealed from their surroundings. Not so for New York architect Christian Wassmann’s just-completed Sun Path House, a three-storey cast-in-place concrete extension to a renovated 1930s bungalow in Miami Beach. Its rounded core wall – off of which the rest of the 540 sq ft structure is cantilevered – at its apex traces the curving path of the sun on the longest day of the year. ‘In and around the house you have a constant awareness that the sun is doing something to you,’ said Wassmann, who likes to talk about the ‘cosmic influence’ on his work. The spiralling wall, which contains a stair and a chimney (for a pizza oven), is at first gentle, then tightly rounded, like a bass clef in sheet music. Wassmann’s client, restaurateur Frank Prisinzano (who owns well-known New York eateries Frank, Lil’ Frankie’s, Sauce, and Supper), asked for a tree house. The twisting core acts as the trunk, while the rest of the structure – a glazed central floor containing a master bedroom, an open ground-floor cooking and dining space, and an upper-level roof deck (where the wall reflects light onto sunbathers) – is surrounded by the plot’s palm trees and plants, as well as vines growing up the side of the house along metal cables. Indeed, the home is more about the experience of what’s around it than what’s inside. Additional writing: Sam Lubell
Tarpon Bend Residence by Strang Design
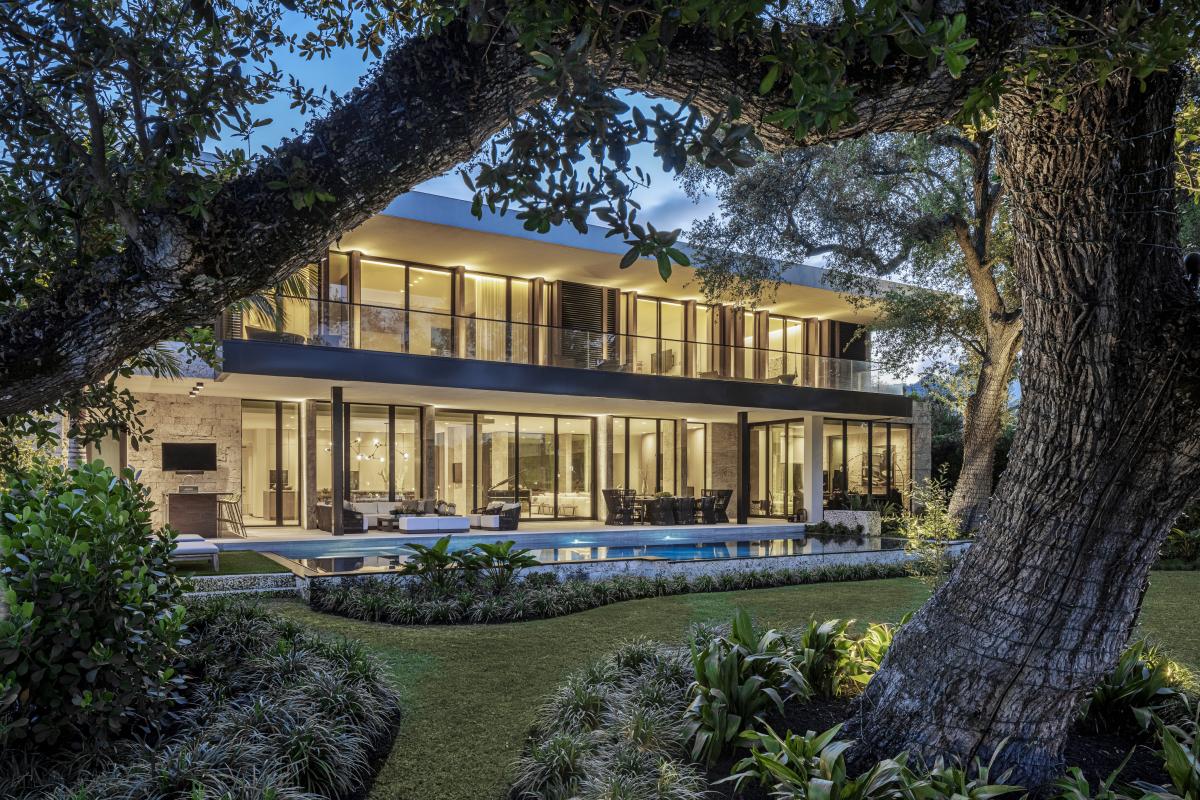
Nestled in tropical foliage in Florida’s Fort Lauderdale, this new-build family home is the latest residential work by Miami-based architecture firm Strang Design. Its balanced, contemporary mix of hard materials (predominantly concrete and rough keystone) and soft natural surroundings (in the shape of a rich architectural garden) define this modernism-inspired house. It embodies studio founder Max Strang’s explorations of ‘regional or environmental modernism by adapting a rectilinear frame with site-specific and climate-specific considerations’. Set in a riverfront location, the house is expansive and combines generous, flowing interiors with large openings offering views out at every corner. Courtyards, paved pathways and patios, as well as a swimming pool, ensure residents can enjoy a continuous indoor/outdoor lifestyle throughout the year. One of the clients’ primary aims was to have a home that feels modern but also sits in harmony within its setting, and makes the most of the site’s greenery and context.
Receive our daily digest of inspiration, escapism and design stories from around the world direct to your inbox.
Ellie Stathaki is the Architecture & Environment Director at Wallpaper*. She trained as an architect at the Aristotle University of Thessaloniki in Greece and studied architectural history at the Bartlett in London. Now an established journalist, she has been a member of the Wallpaper* team since 2006, visiting buildings across the globe and interviewing leading architects such as Tadao Ando and Rem Koolhaas. Ellie has also taken part in judging panels, moderated events, curated shows and contributed in books, such as The Contemporary House (Thames & Hudson, 2018), Glenn Sestig Architecture Diary (2020) and House London (2022).
