Tropical modernism gets a new look in this Floridian paradise home
A tropical modernist home in DelRay Beach, Florida, was revamped to perfection by Miami architecture studio Sanchez + Coleman

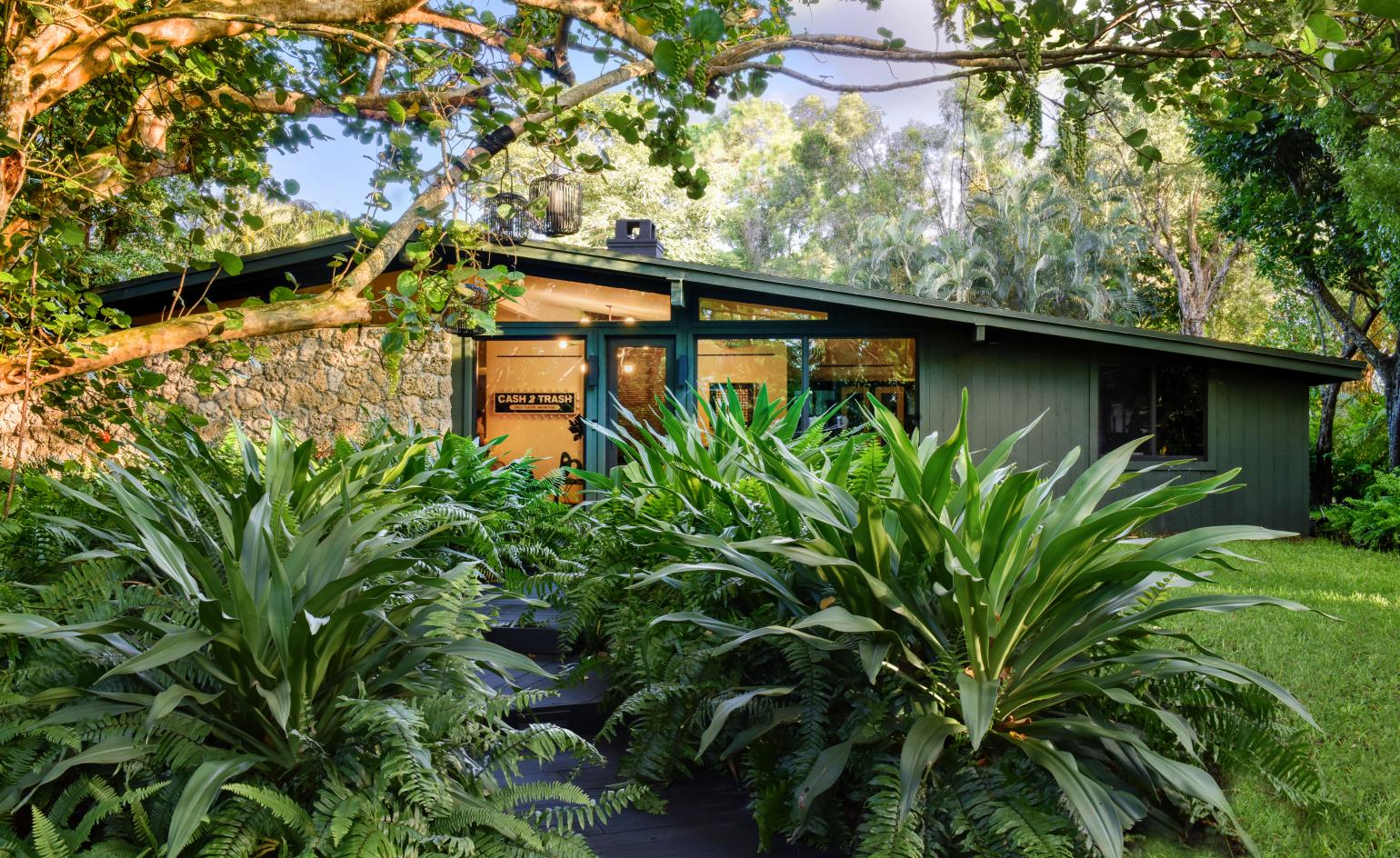
Receive our daily digest of inspiration, escapism and design stories from around the world direct to your inbox.
You are now subscribed
Your newsletter sign-up was successful
Want to add more newsletters?

Daily (Mon-Sun)
Daily Digest
Sign up for global news and reviews, a Wallpaper* take on architecture, design, art & culture, fashion & beauty, travel, tech, watches & jewellery and more.

Monthly, coming soon
The Rundown
A design-minded take on the world of style from Wallpaper* fashion features editor Jack Moss, from global runway shows to insider news and emerging trends.

Monthly, coming soon
The Design File
A closer look at the people and places shaping design, from inspiring interiors to exceptional products, in an expert edit by Wallpaper* global design director Hugo Macdonald.
When Christopher Coleman of Miami based architecture studio Sanchez + Coleman stumbled upon a tropical modernist home for sale in DelRay Beach while on vacation, he jumped at the opportunity of a redesign. The midcentury house, originally built in 1956 in this popular Florida stretch, was tucked away in a qiuet tropical hamlet, ready to be snapped up – it soon became his project and second home.
The house spans some 2,400 sq ft and included a large garden, rich with mature trees and planting, as well as a paved lounge and dining terrace. Large windows in the open plan living space, two generous bedrooms and separate master siute with its own, private outdoors area meant that residents can connect with the green nature everywhere in the house.
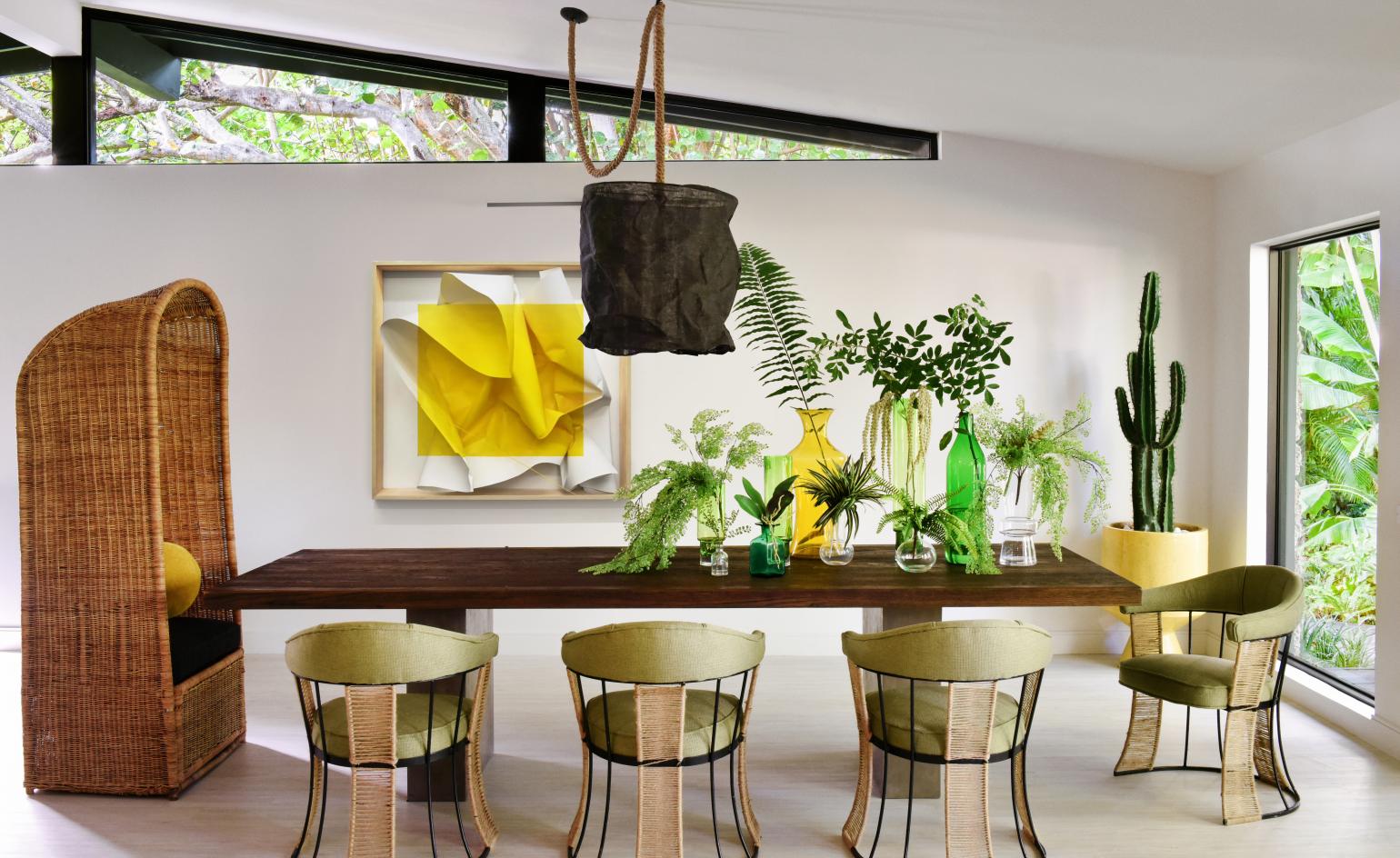
The architects sought to highlight this with their design which favoures natural colours, shades of green, and settings that frame the views outside. Natural materials were used too. The original ash wood flooring was stripped down and left exposed, while clean, modernist white walls are enhanced by patterned tiles and wallpapers featuring tropical prints.
Focusing on the tropical modernist home's volumes, sense of space and relationship with the outdoors is key in this domestic experience. The team supported that by a pared down, minimalist approach when it came to detailing – opting, for example, for full height, frameless doors, monochromatic bathrooms and sleek fixtures and fittings.
‘The furnishings focus on simplicity and effortless carefree living,' says Coleman. Add Florida's warm, pleasant climate and seaside location to the equation, and you pretty much have the perfect holiday retreat. §
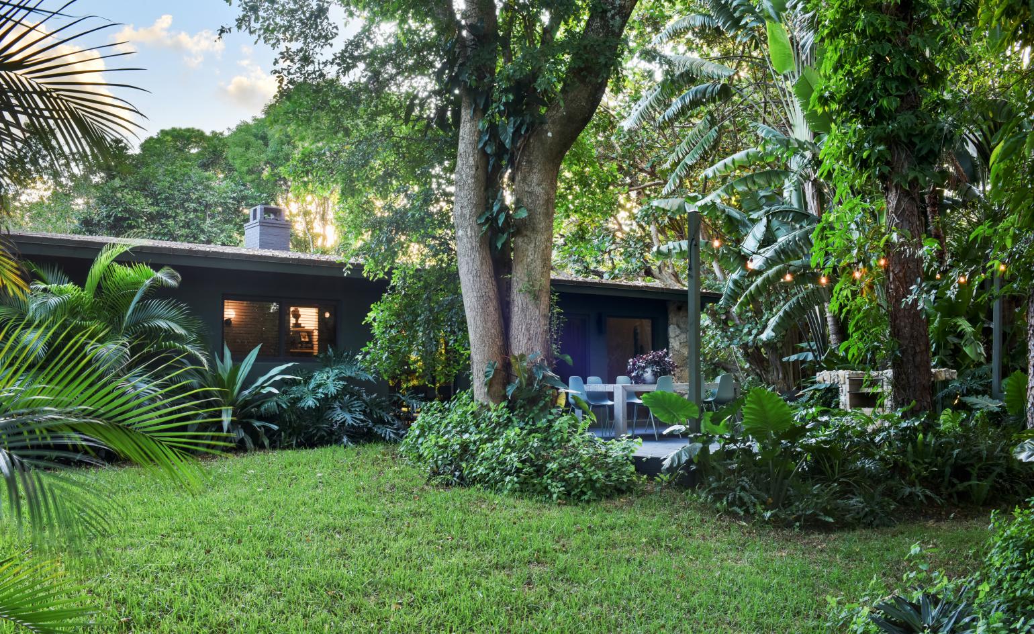
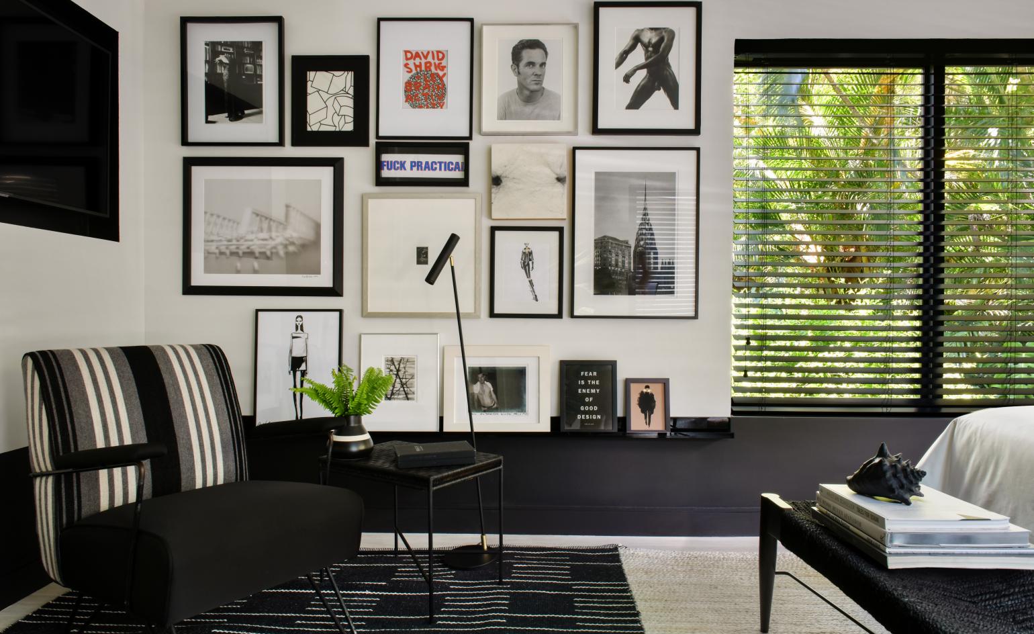
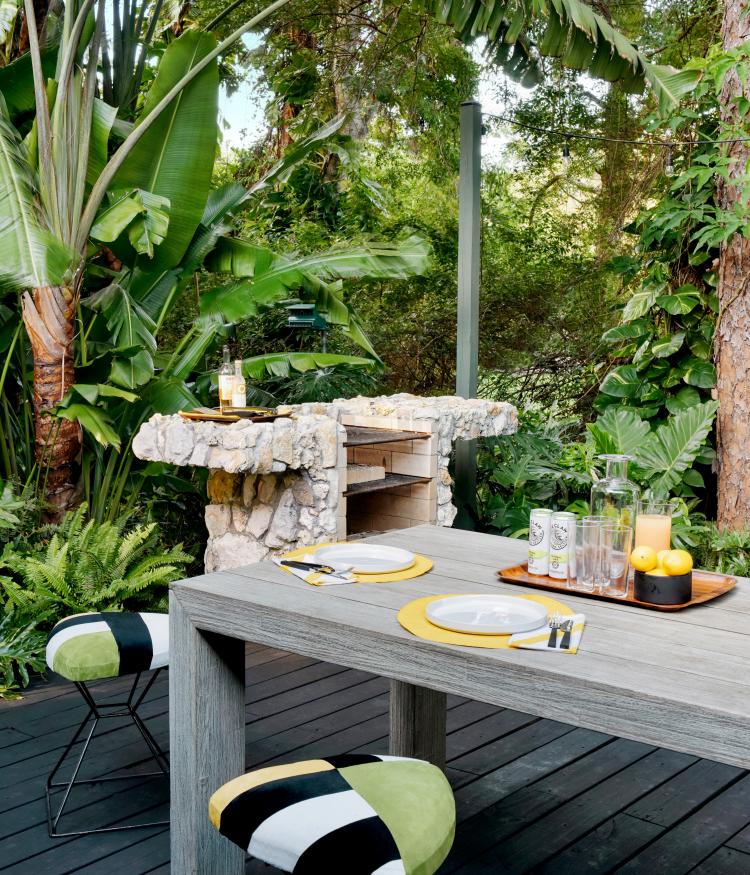
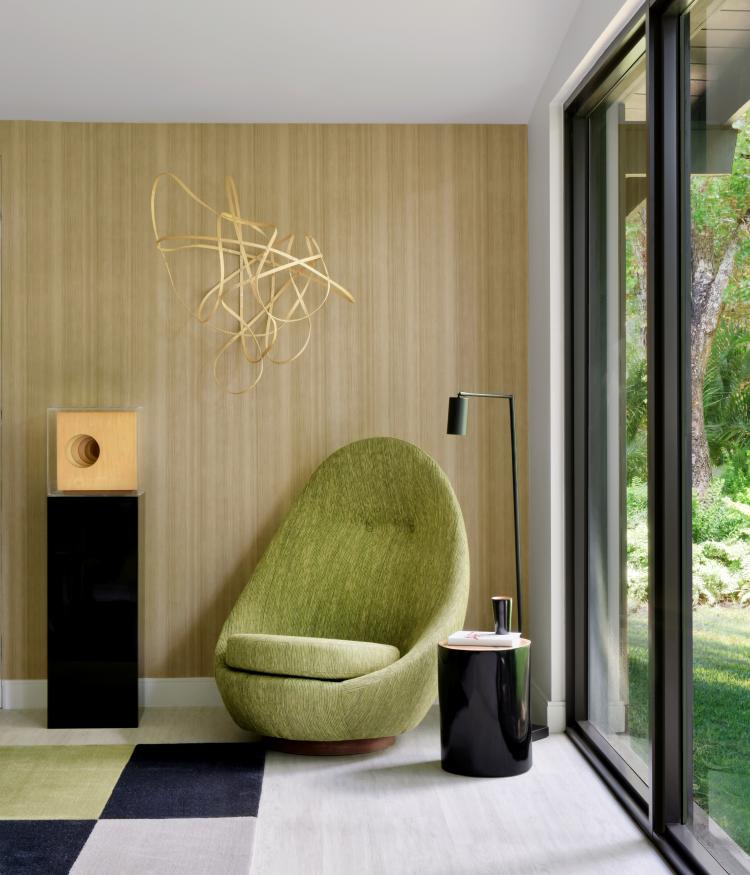
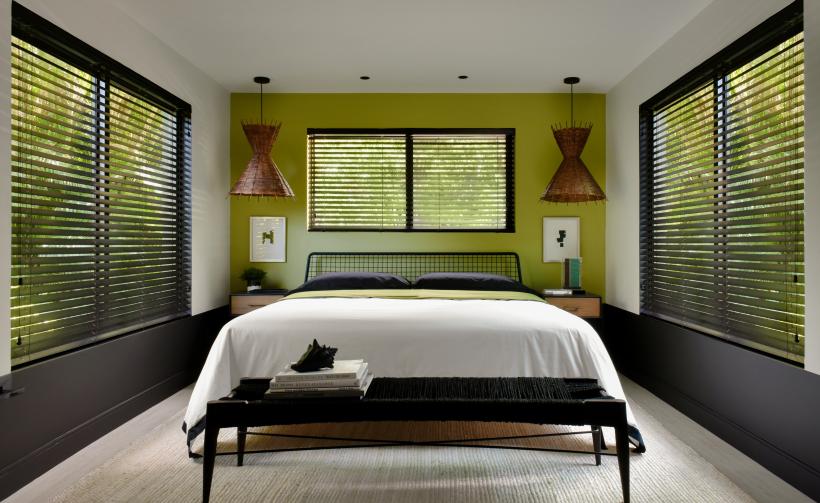
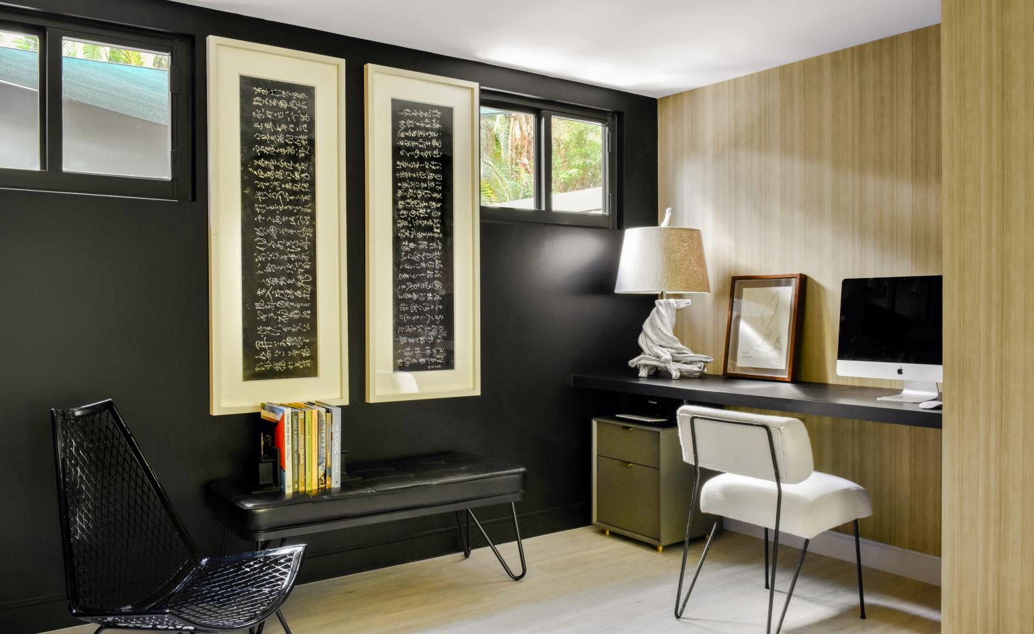
INFORMATION
Receive our daily digest of inspiration, escapism and design stories from around the world direct to your inbox.
Ellie Stathaki is the Architecture & Environment Director at Wallpaper*. She trained as an architect at the Aristotle University of Thessaloniki in Greece and studied architectural history at the Bartlett in London. Now an established journalist, she has been a member of the Wallpaper* team since 2006, visiting buildings across the globe and interviewing leading architects such as Tadao Ando and Rem Koolhaas. Ellie has also taken part in judging panels, moderated events, curated shows and contributed in books, such as The Contemporary House (Thames & Hudson, 2018), Glenn Sestig Architecture Diary (2020) and House London (2022).
