Sun flower: Christian Wassmann’s latest residential design follows the Miami light
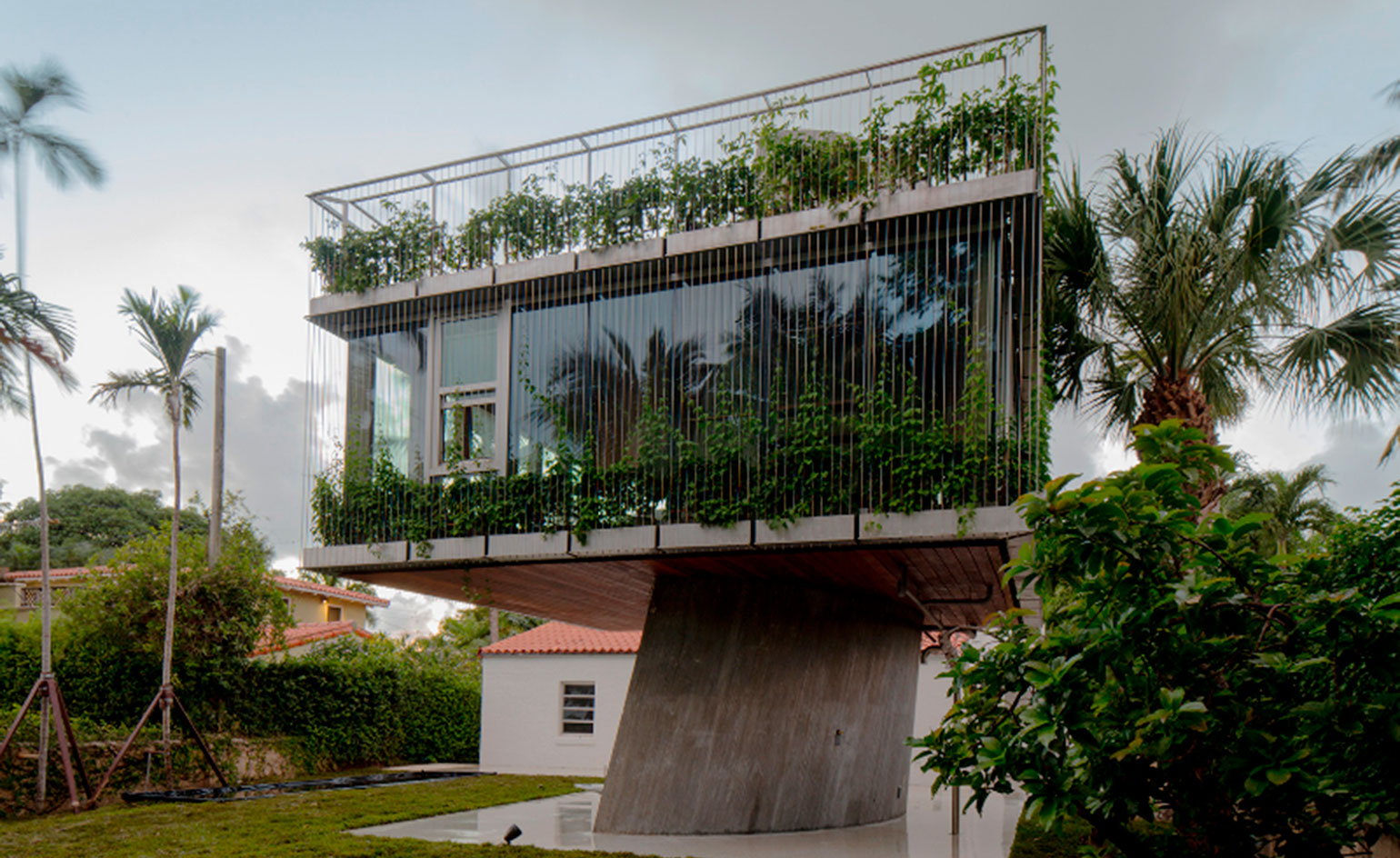
Receive our daily digest of inspiration, escapism and design stories from around the world direct to your inbox.
You are now subscribed
Your newsletter sign-up was successful
Want to add more newsletters?

Daily (Mon-Sun)
Daily Digest
Sign up for global news and reviews, a Wallpaper* take on architecture, design, art & culture, fashion & beauty, travel, tech, watches & jewellery and more.

Monthly, coming soon
The Rundown
A design-minded take on the world of style from Wallpaper* fashion features editor Jack Moss, from global runway shows to insider news and emerging trends.

Monthly, coming soon
The Design File
A closer look at the people and places shaping design, from inspiring interiors to exceptional products, in an expert edit by Wallpaper* global design director Hugo Macdonald.
So many homes today are hermetically sealed from their surroundings, much less the universe at large. Not so for New York architect Christian Wassmann's just-completed Sun Path House, a three-storey cast-in-place concrete extension to a renovated 1930's bungalow in Miami Beach. Its rounded core wall - off of which the rest of the 540 square foot structure is cantilevered - at its apex traces the curving path of the sun on the longest day of the year.
'In and around the house you have a constant awareness that the sun is doing something to you,' said Wassmann, who likes to talk about the 'cosmic influence' on his work. The spiraling wall, which contains a stair and a chimney (for a pizza oven), is at first gentle, then tightly rounded, like a bass clef in sheet music.
Wassmann's client, restaurateur Frank Prisinzano (who owns well-known New York eateries like Frank, Lil' Frankie's, Sauce, and Supper), asked for a tree house. The twisting core acts as the trunk, while the rest of the structure – a glazed central floor containing a master bedroom, an open ground floor cooking and dining space and an upper level roof deck (where the wall reflects light onto sunbathers) – are surrounded by the plot's palm trees and plants, as well as vines growing up the side of the house along metal cables. Indeed the home is more about the experience of what's around it than what's inside.
"I wanted to make kind of a temple to worship the sun,' said Wassmann, who knew that the weather was Prisinzano's main reason for coming to Miami. 'I started with the sun diagram and realized I could take it literally to design the house.'
The concrete spine leans slightly back, with living spaces in front and support areas like bathrooms and technical zones behind. Besides concrete and coated glass, the home contains ipe and walnut floors and furniture, a terrazzo ground floor, and marine grade aluminum fittings.
Much of the structure, said Wassmann, is an homage to Organic Modernist masters like Oscar Niemeyer and John Lautner. The concrete is exposed, with no patches over slight imperfections, and it meets directly with the building's floors, without baseboards. The home contains furniture by Eames, Saarinen, and Aalto, and it has several elements that reference the central backbone, such as curving aluminum rail supports, 3D printed rounded door handles, and warped night lamps.
If you're attending Design Miami, the home's Grand Opening is on December 3, while tours are available by appointment through December 5.
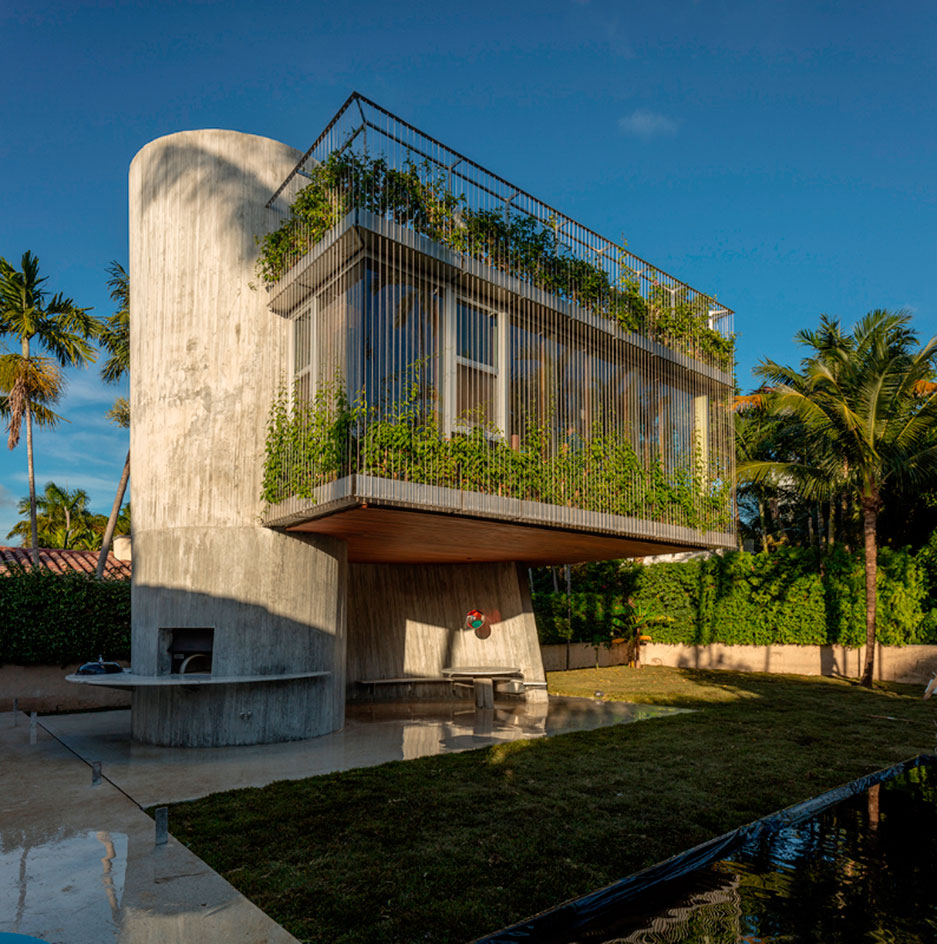
Aplty named the Sun Path House, the structure is an inspired three-storey extension to a renovated 1930's bungalow in Miami Beach
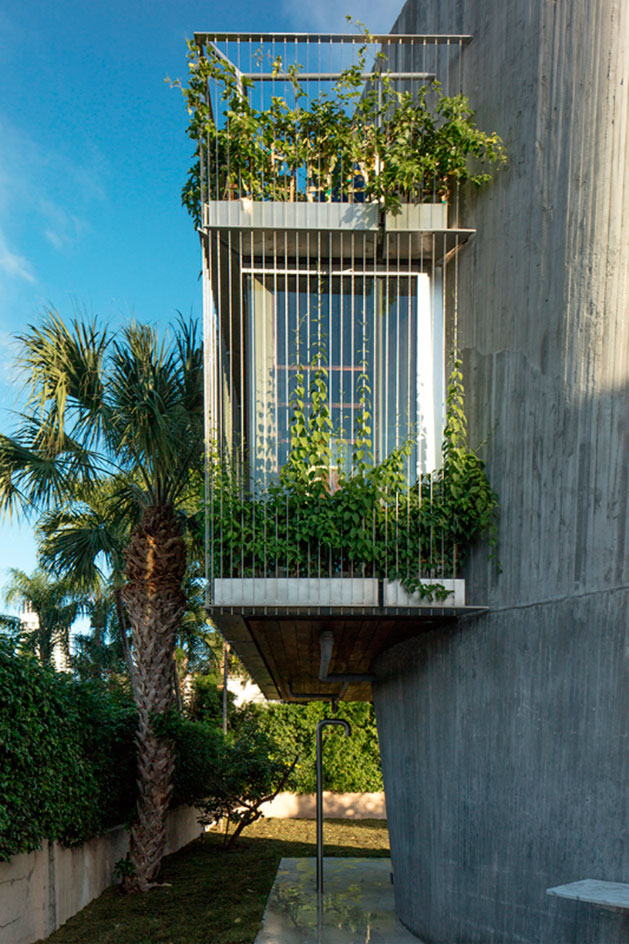
The architect wanted to create a house that is open and connected to its surroundings and the natural elements
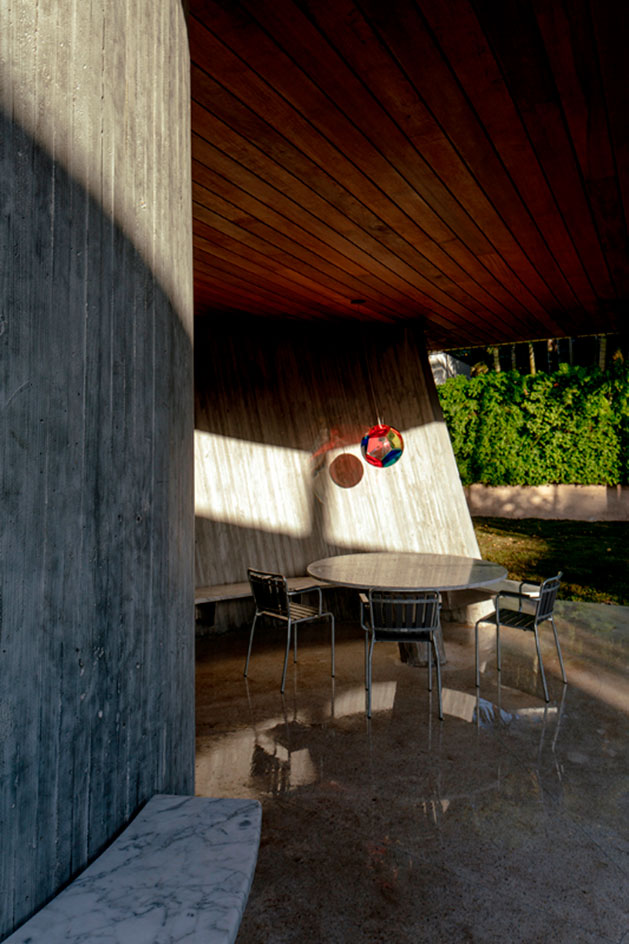
Its rounded core wall - off of which the rest of the 540 square foot structure is cantilevered - at its apex traces the curving path of the sun on the longest day of the year
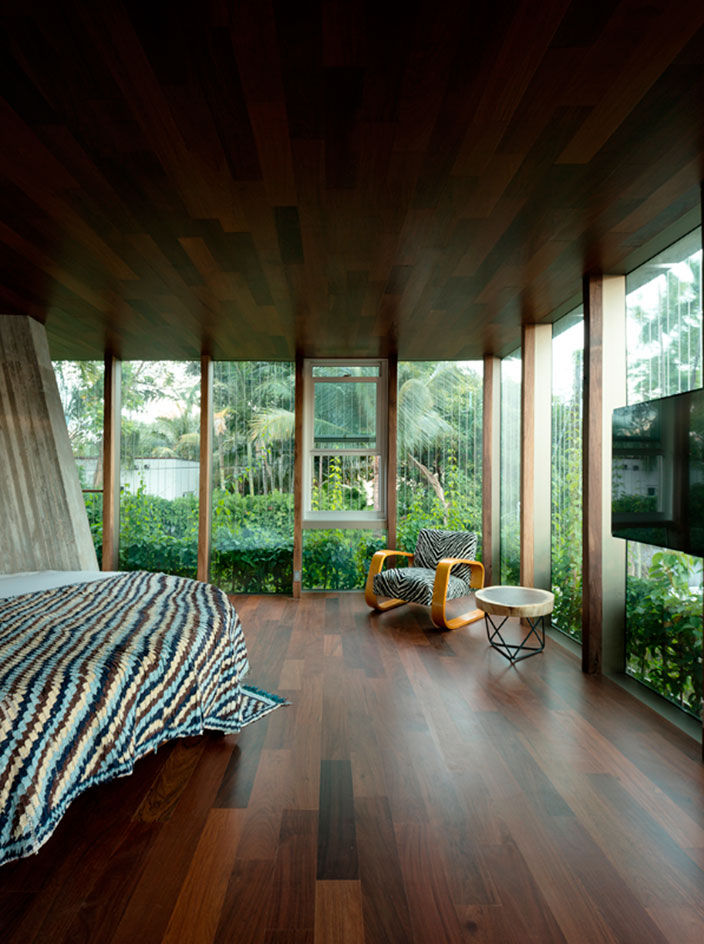
The rest of the structure includes a glazed central floor containing a master bedroom...
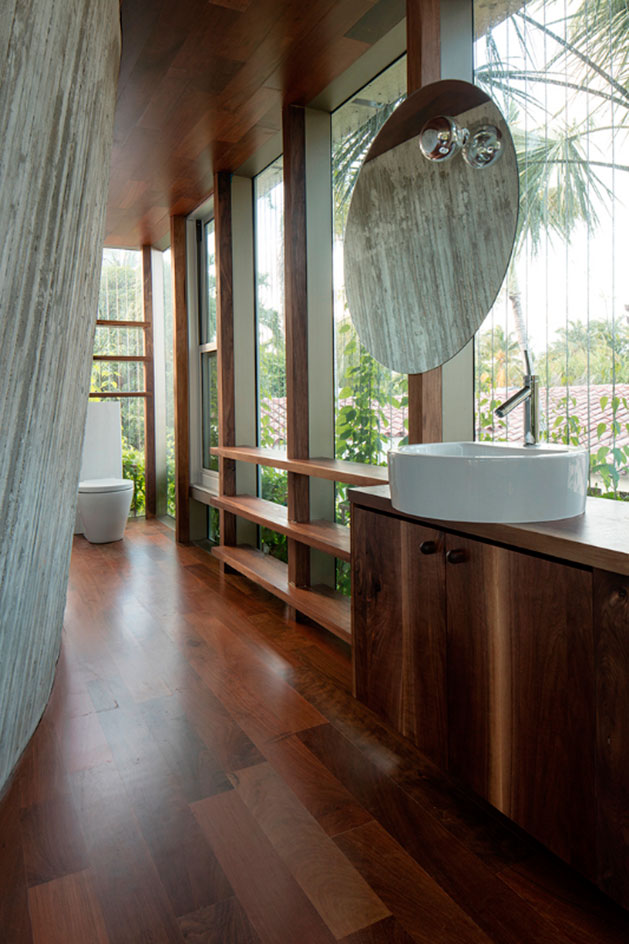
...complete with ensuite bathroom. There is also an open ground floor cooking and dining space...
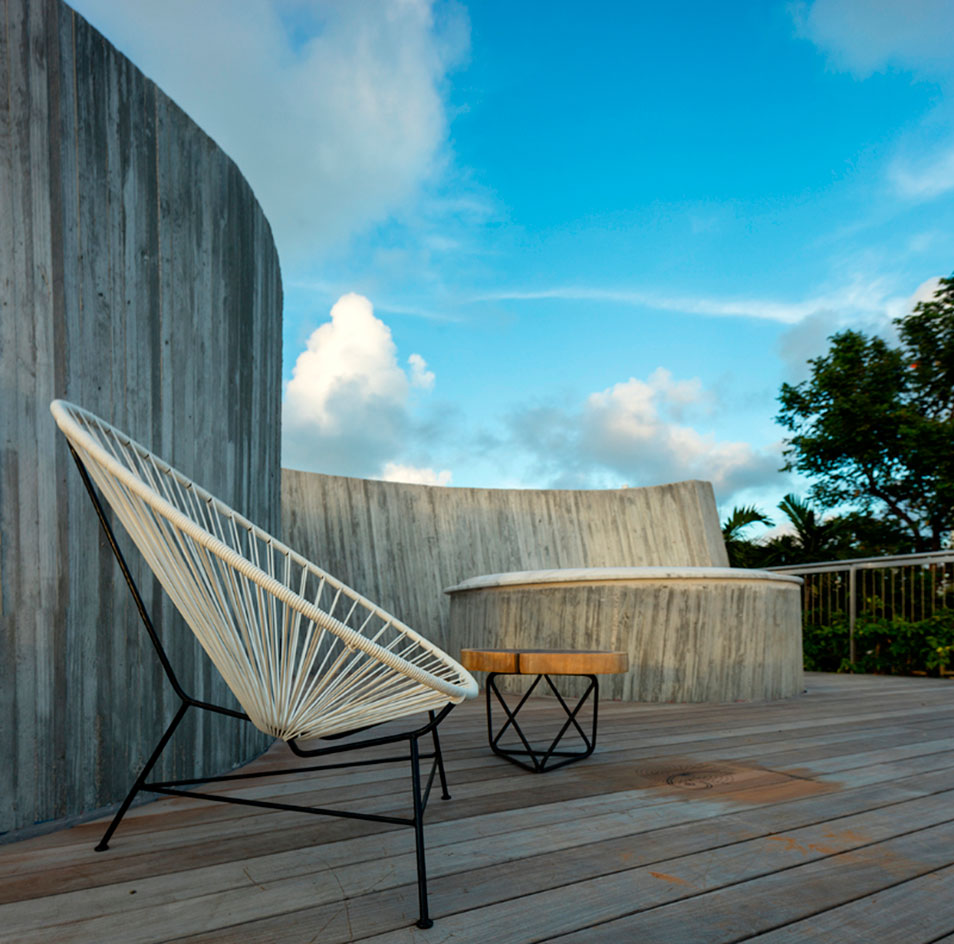
...and an upper level roof deck, where the wall reflects light onto sunbathers
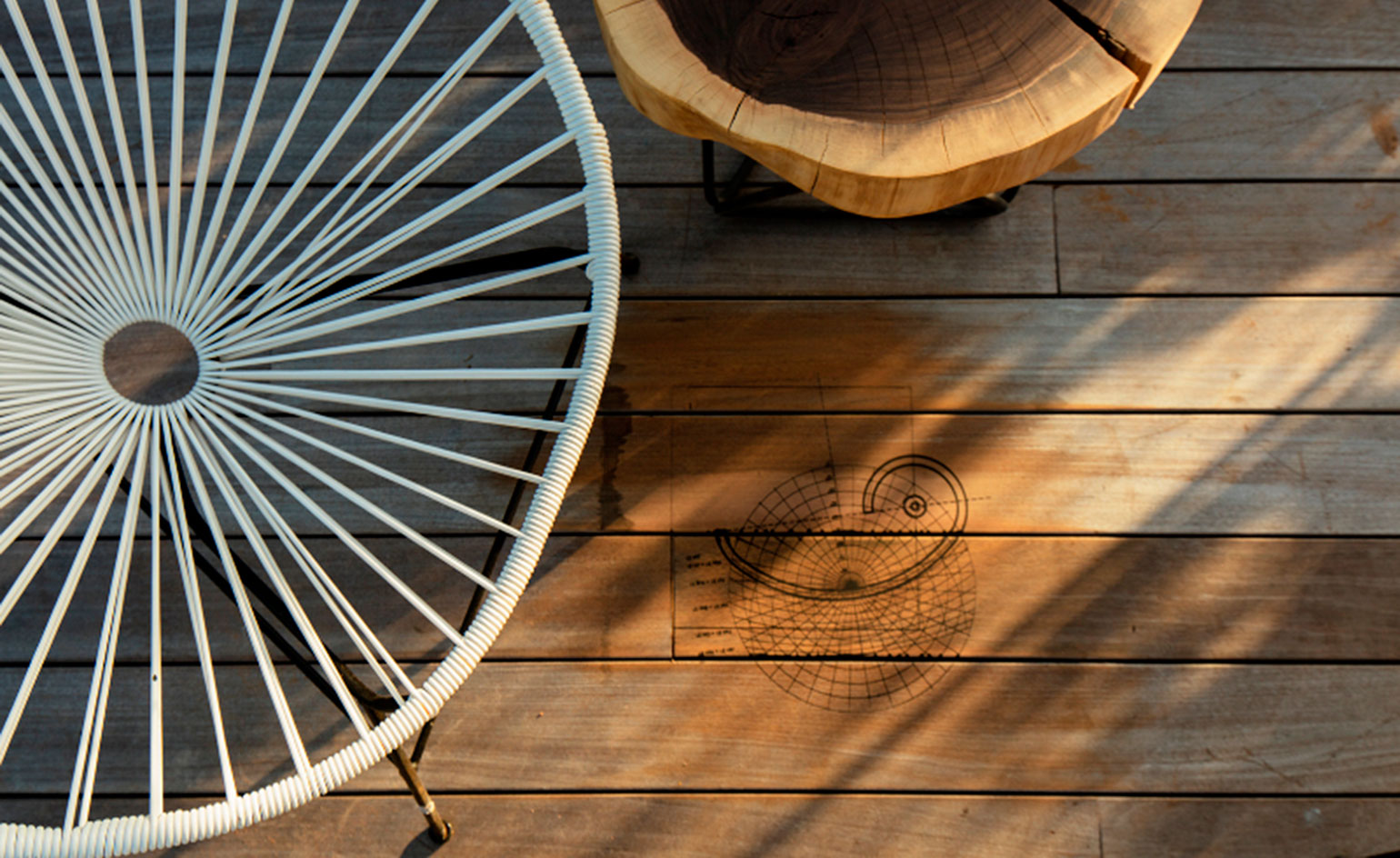
This open home is designed almost as an experience of what is around it, than inside it
INFORMATION
For more information on Christian Wassmann visit the website
Photography: Todd Eberle
Receive our daily digest of inspiration, escapism and design stories from around the world direct to your inbox.