Sacred space: Kedem Shinar fuses Japanese design and modern aesthetic
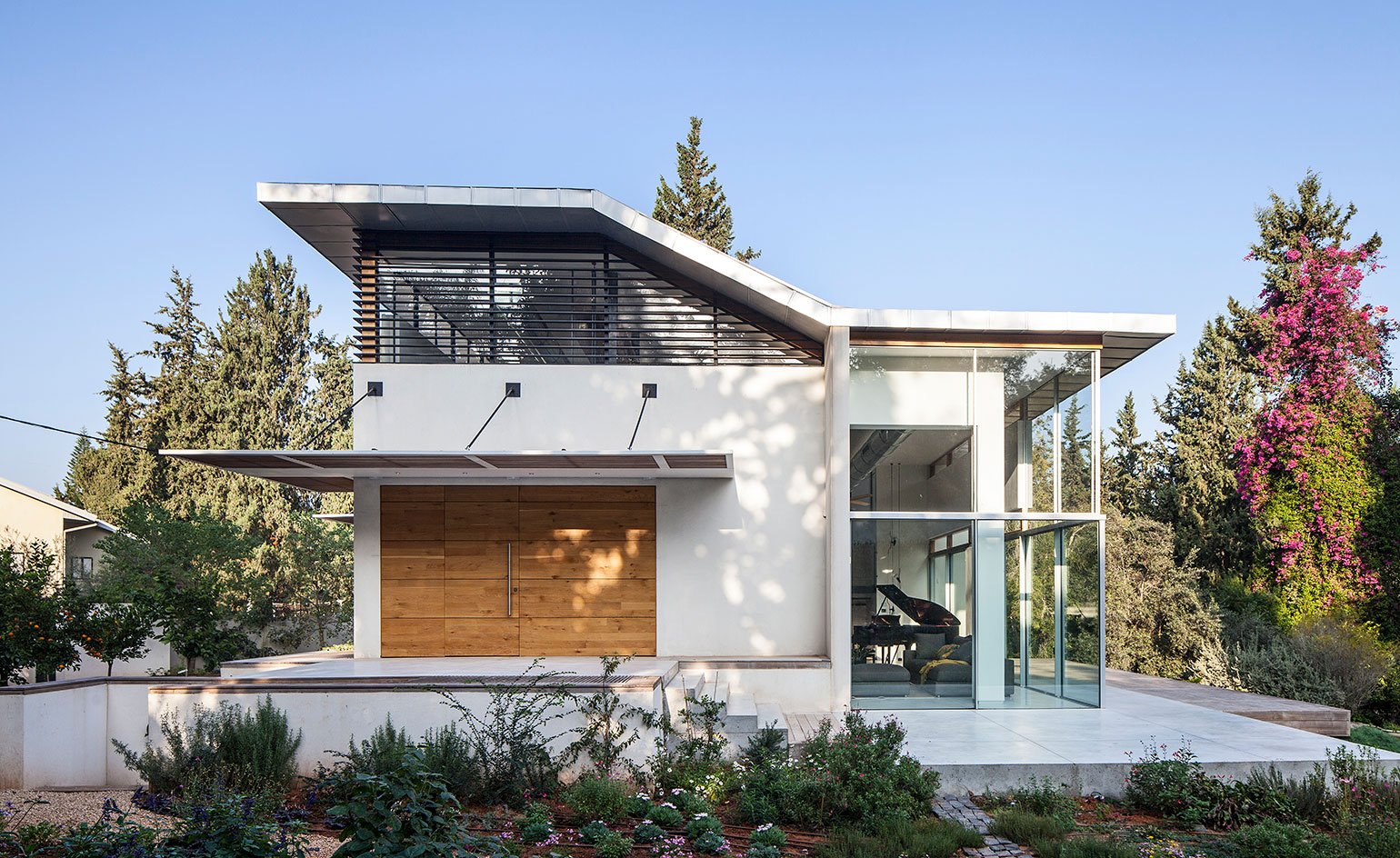
Receive our daily digest of inspiration, escapism and design stories from around the world direct to your inbox.
You are now subscribed
Your newsletter sign-up was successful
Want to add more newsletters?

Daily (Mon-Sun)
Daily Digest
Sign up for global news and reviews, a Wallpaper* take on architecture, design, art & culture, fashion & beauty, travel, tech, watches & jewellery and more.

Monthly, coming soon
The Rundown
A design-minded take on the world of style from Wallpaper* fashion features editor Jack Moss, from global runway shows to insider news and emerging trends.

Monthly, coming soon
The Design File
A closer look at the people and places shaping design, from inspiring interiors to exceptional products, in an expert edit by Wallpaper* global design director Hugo Macdonald.
Creating work that is both beautiful and functional, bringing together light and landscape in a single effortless move is a challenge for any architect - regardless of setting. But this is a challenge Israel-based Kedem Shinar has mastered.
The architect, who is known for her award-winning Sderot Train Station in southern Israel, crafted a seamless connection between her architecture, the surrounding verdant forest and the abundant natural sunlight of the Jerusalem Hills in her latest residential project, CY House.
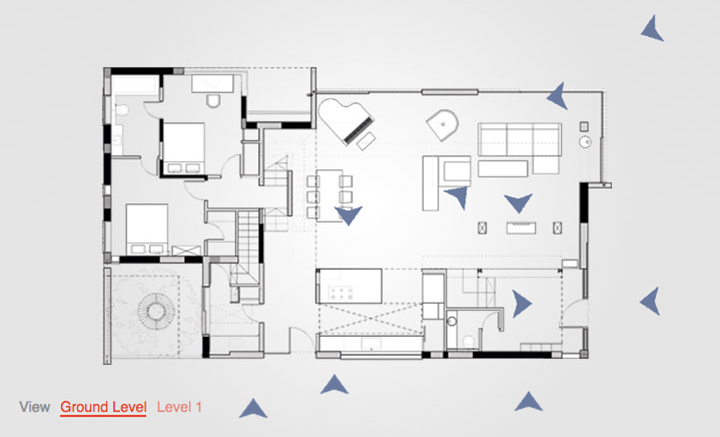
Take an interactive tour of CY House
Combining her experience in Japanese design, her love for modern architecture and De Stijl influences, Shinar created a home that perfectly reflects her experiences, insights and aesthetic.
'The CY House is my most visceral architectural project to date,' says Shinar. 'The area is rich with biblical horticulture from luscious olive trees, spiny cypress leaves to orange groves. The land, in the Gezer area, has heavy historical significance in itself both from ancient and modern times – the biblical landscape of Samson and Delilah and in the 1980s was the plot owned by Russian-Israeli activist Ida Nudel on which the revolutionist planted every single flora mentioned in the Bible.'
The structure, sat on a 350 sq m plot, has an aluminium-clad roof and wrap around windows. 'The high-ceilings, glass walls and natural lighting harmoniously blend with the natural landscape and flora. Natural materials such as wood, concrete, iron, aluminium, come together in unexpected ways,' explains Shinar.
The inner height of the clean, white interior space has been doubled, and boasts an exposed iron staircase and a floor-to-ceiling library – accessible from either of the two floors – in addition to exposed piping and a bridge that runs the full-length of the upper story.
In the main living area of the house, facing the lush backyard, the ceiling reaches a majestic five metres in height, which rises up to a striking 6 metres towards the front facade.
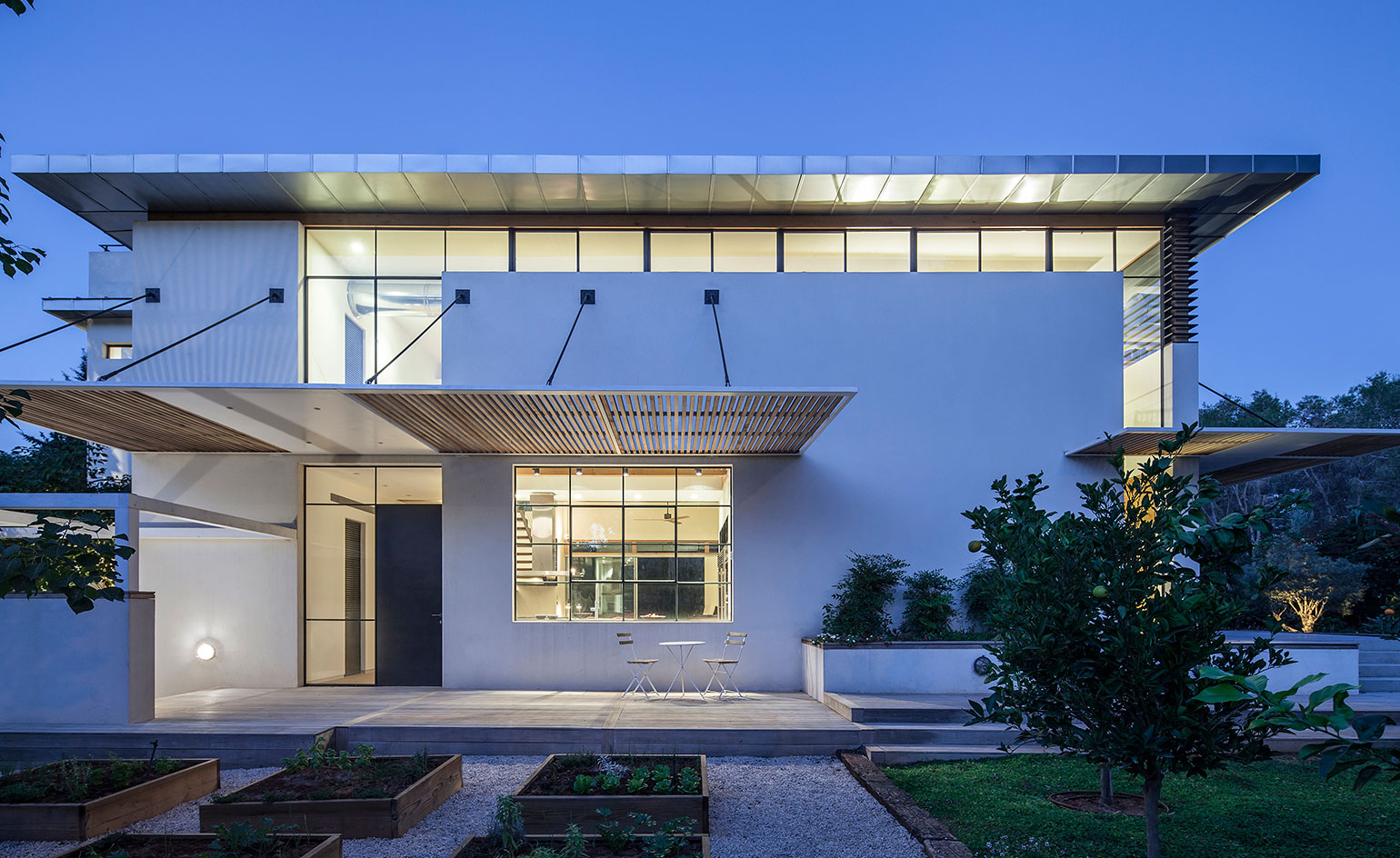
The house, featuring an aluminium-clad roof, was designed around the region's abundant natural light and stunning views of the surrounding forest
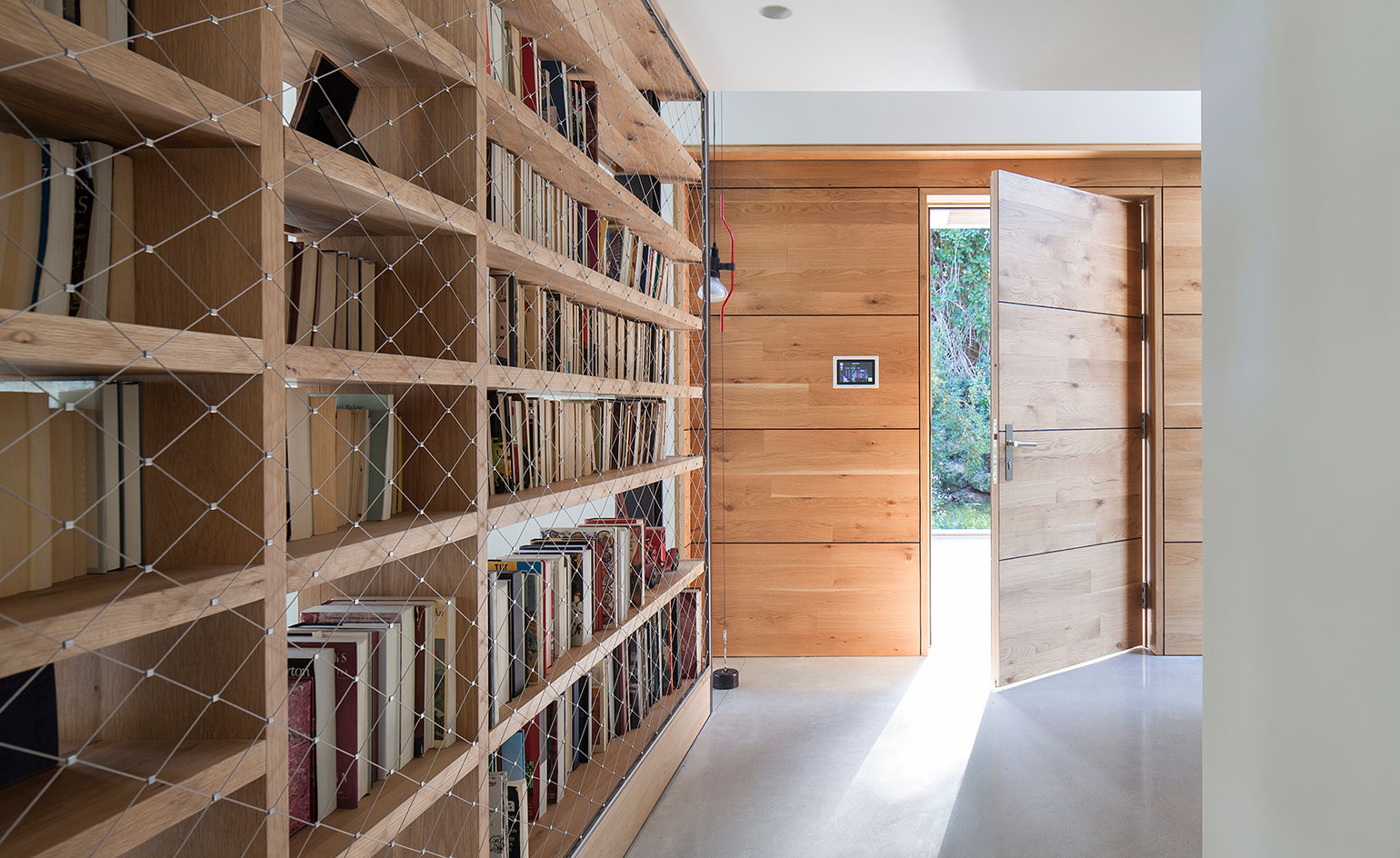
The entrance leads to the main living area of the house, which faces the lush green garden at the rear of the site
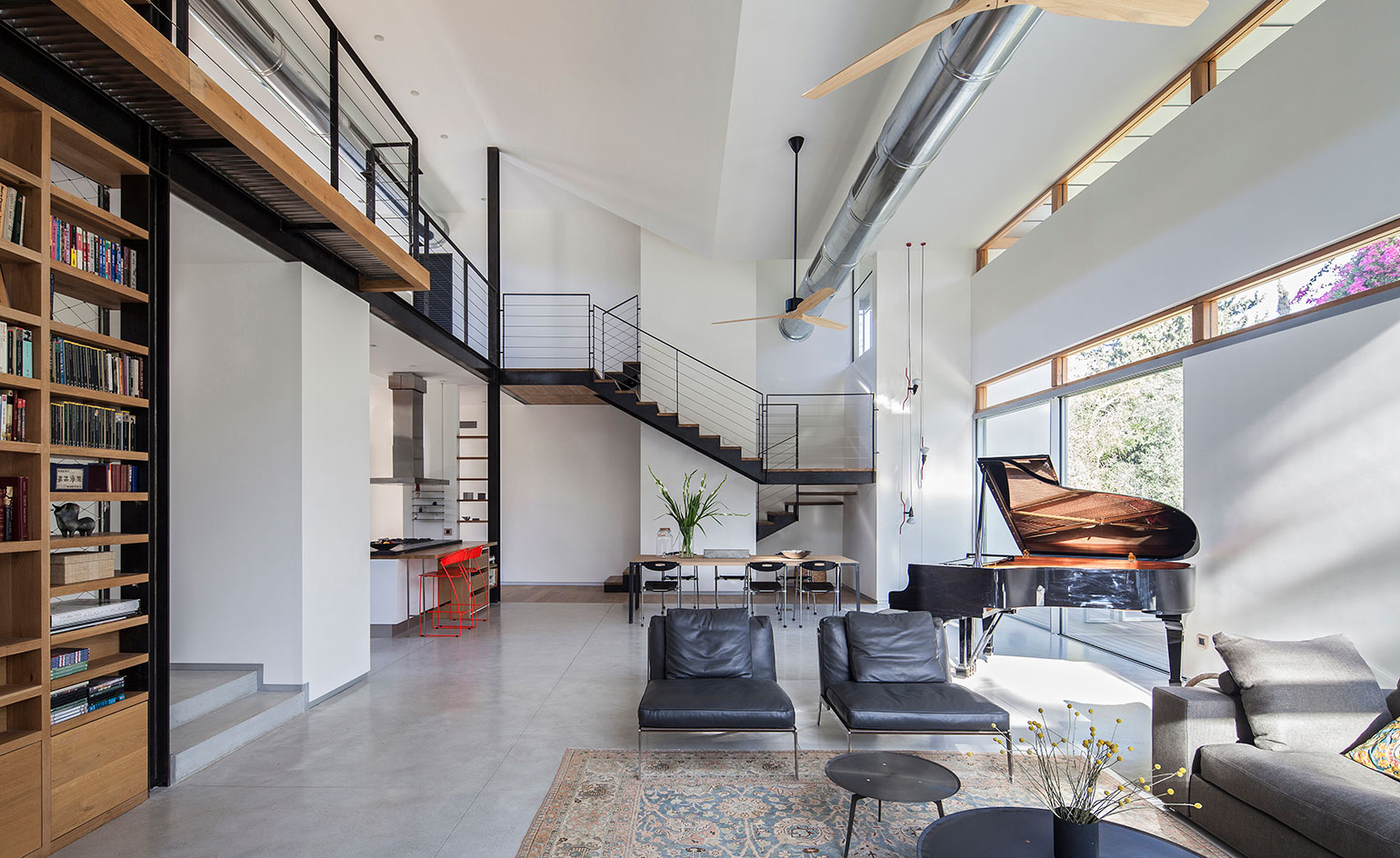
The main living area is an impressively generous double height space with several windows
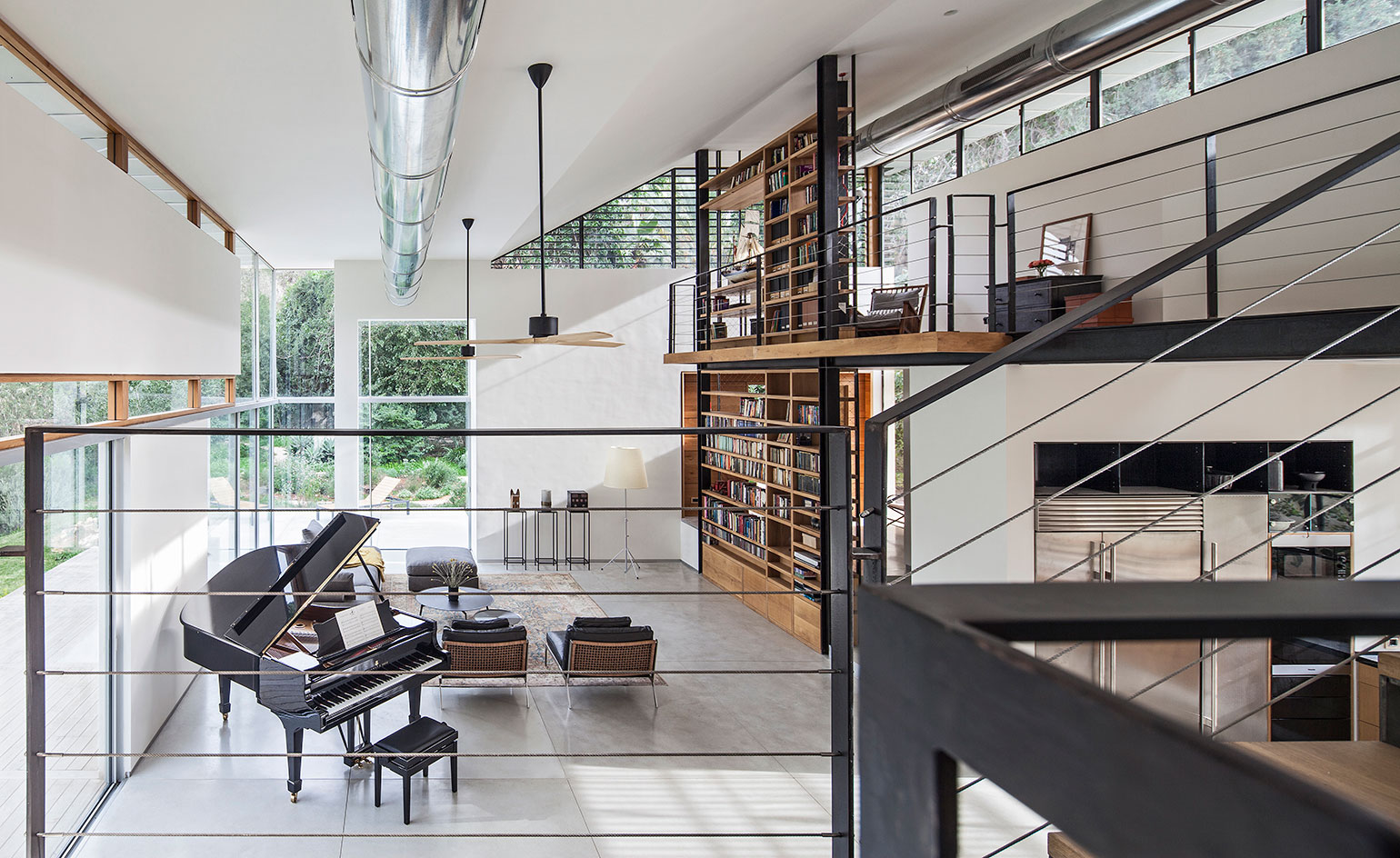
The space also features a double height library and is overlooked by a mezzanine corridor that wraps around the living room walls on the first floor
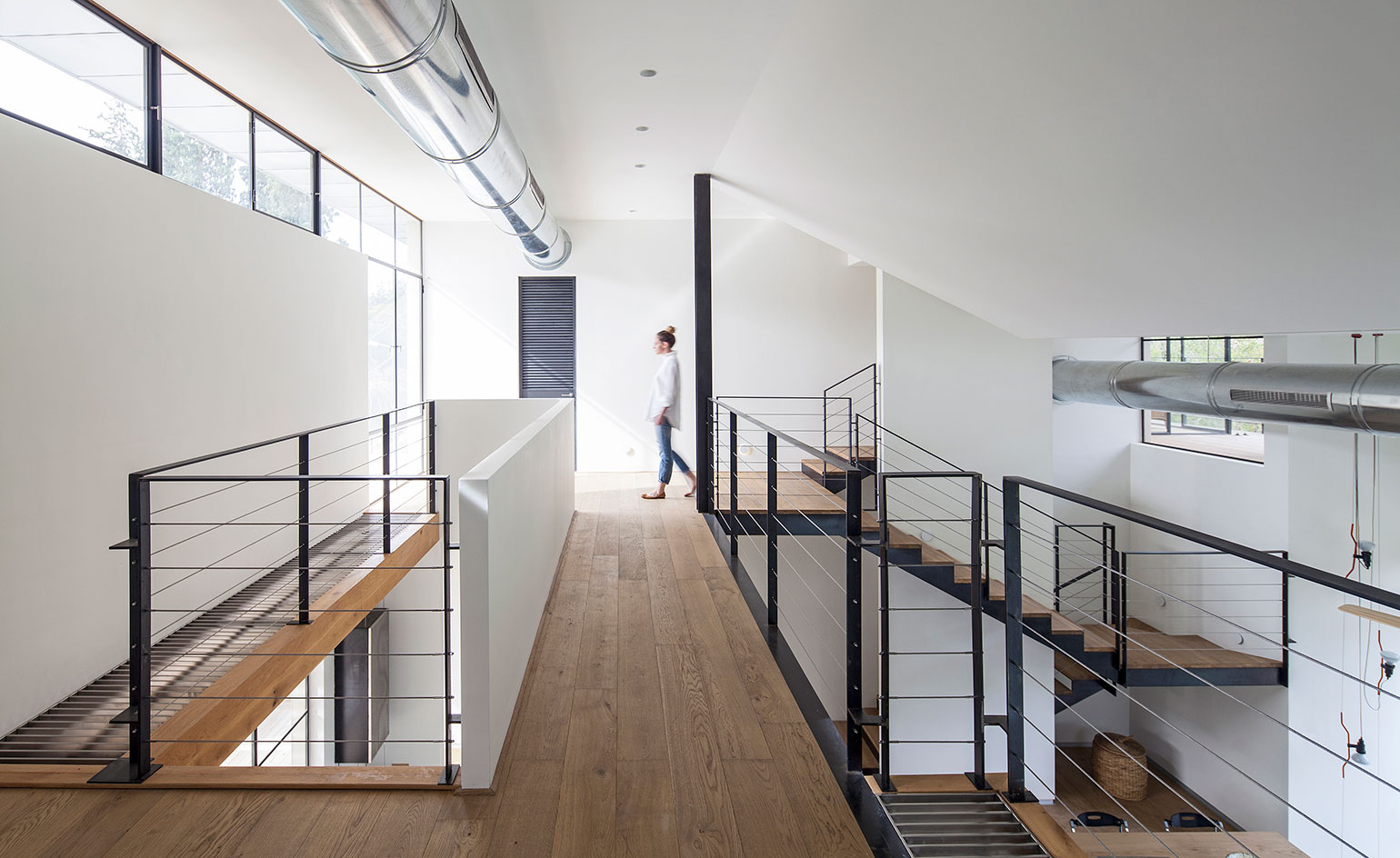
An exposed iron staircase adds character with its dark metal elements
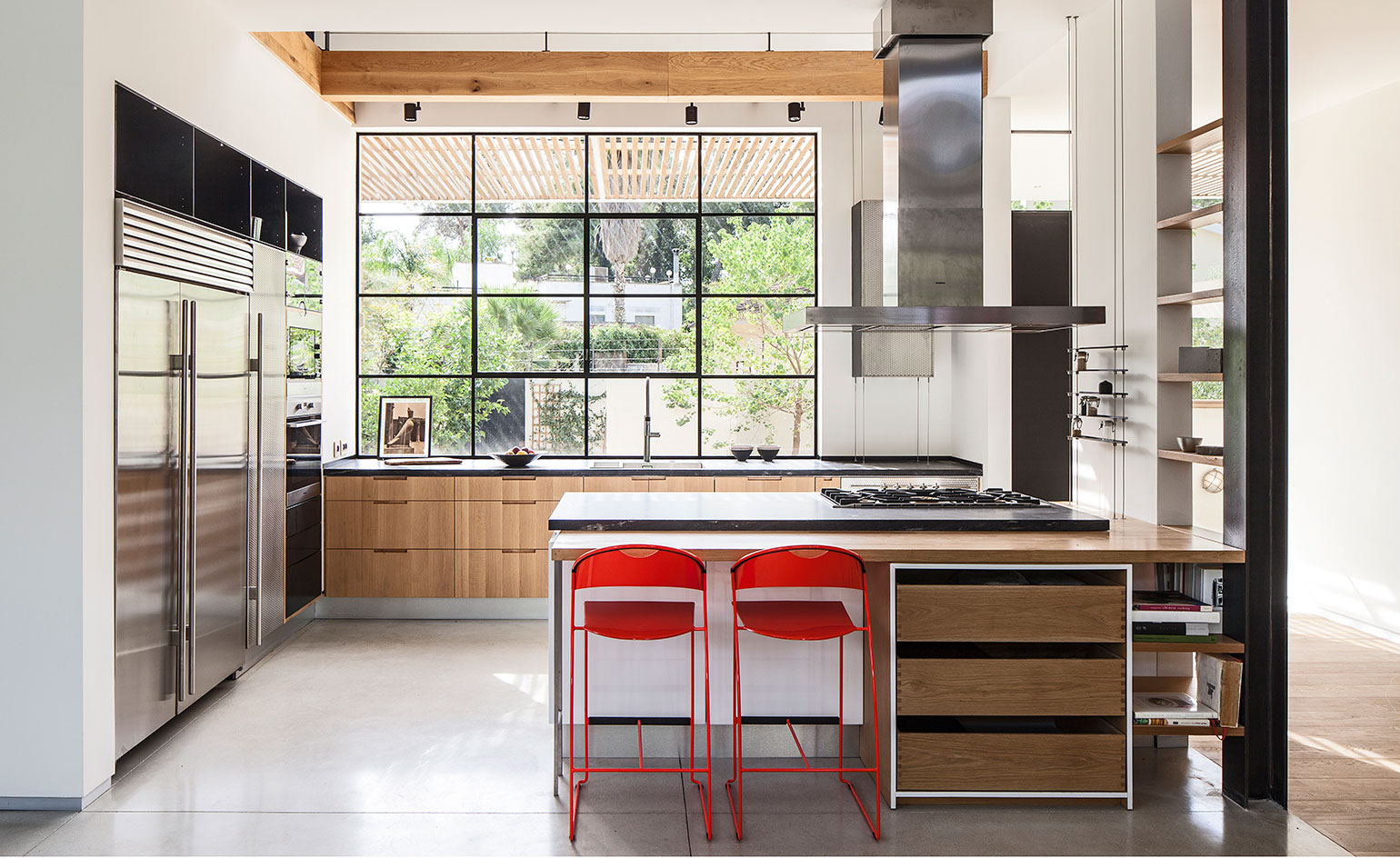
While some parts of the house reach six metres in height, the kitchen area is more intimately proportioned
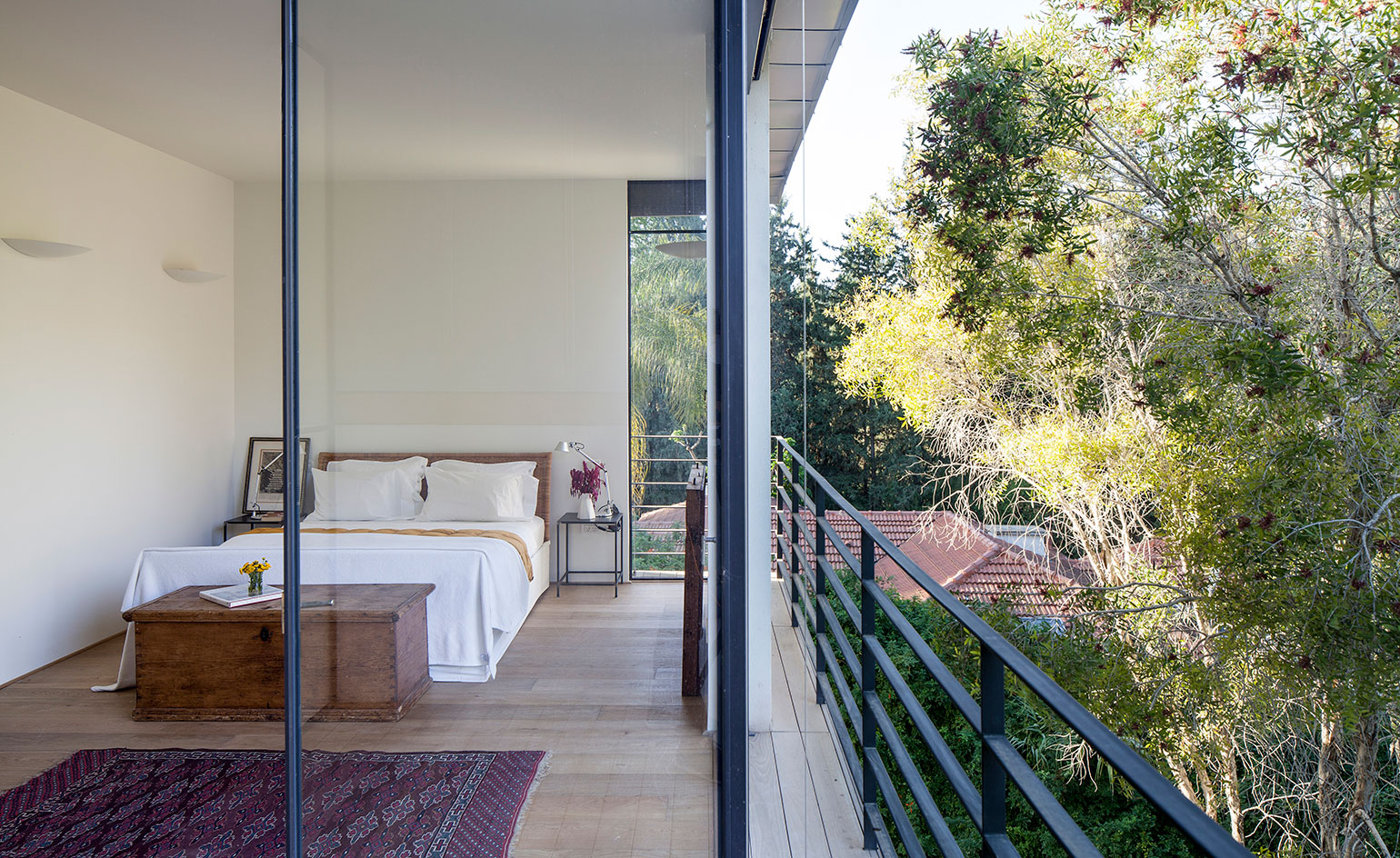
The first floor features the more private parts of the house, such as the bedroom - still connected to the outdoors via large openings
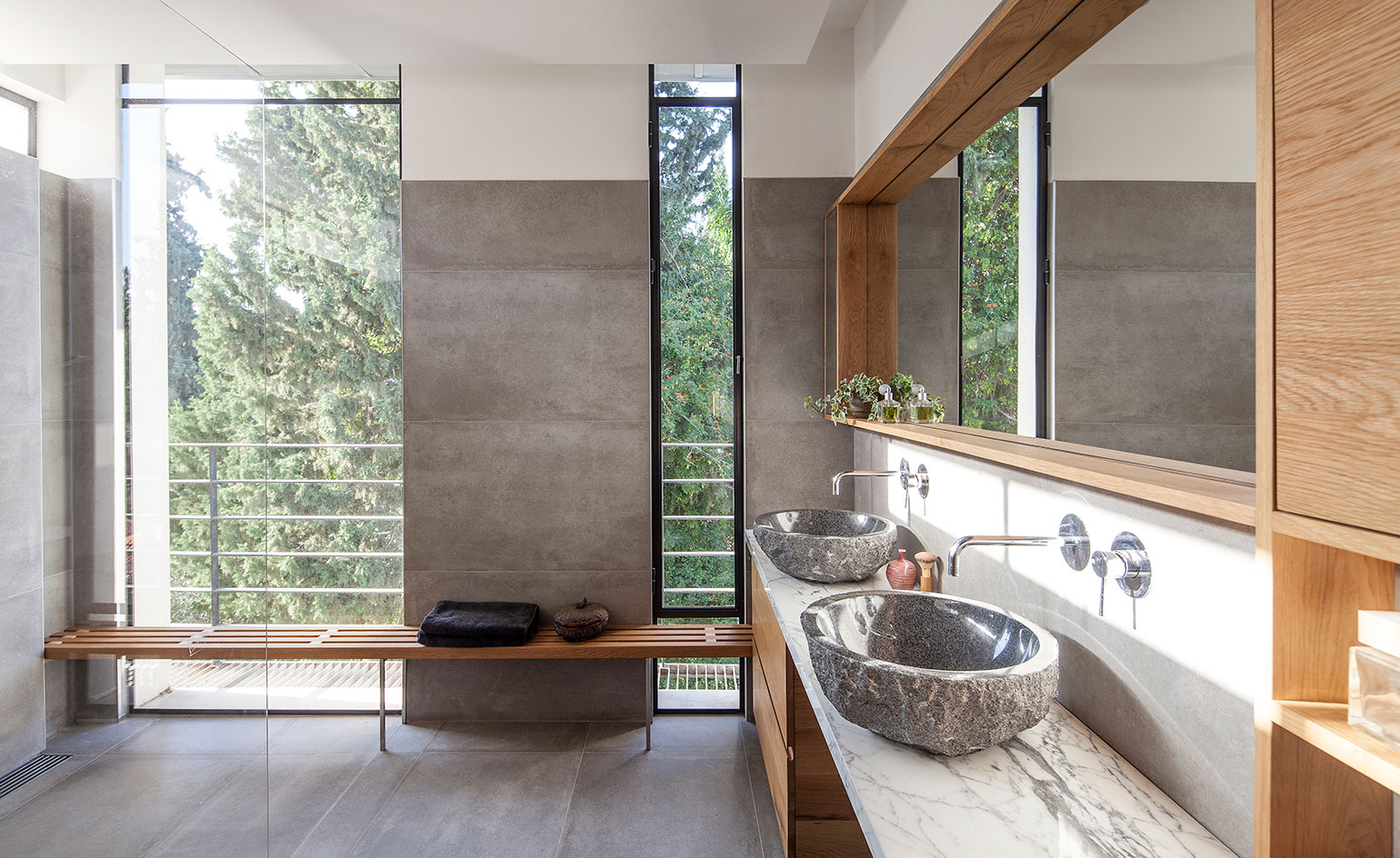
Even the bathrooms feature strategically placed windows to flood the space with light; trees outside protect the owners from prying eyes
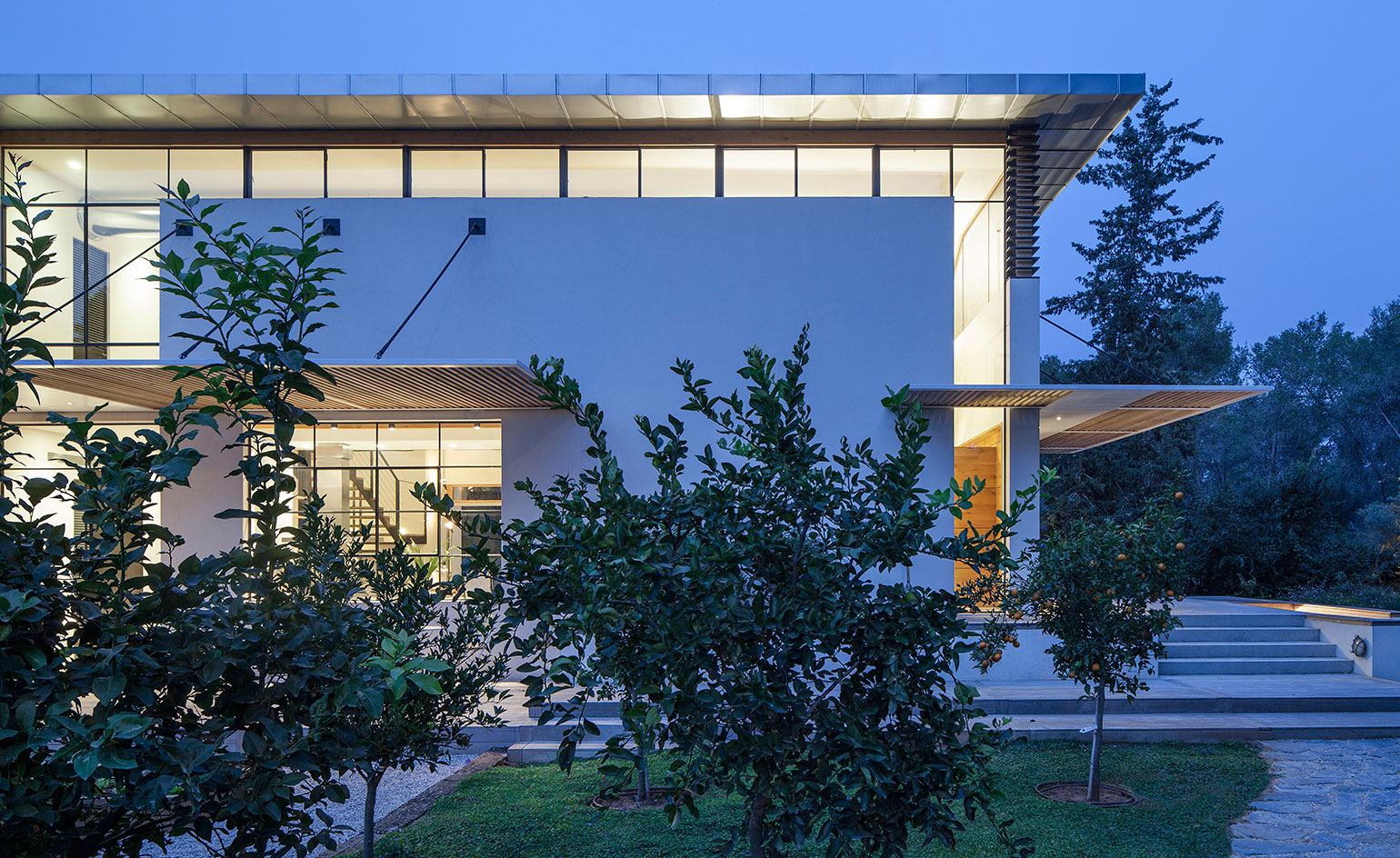
The house's cleverly placed clerestory windows allow plenty of light in, while protecting the owner's privacy
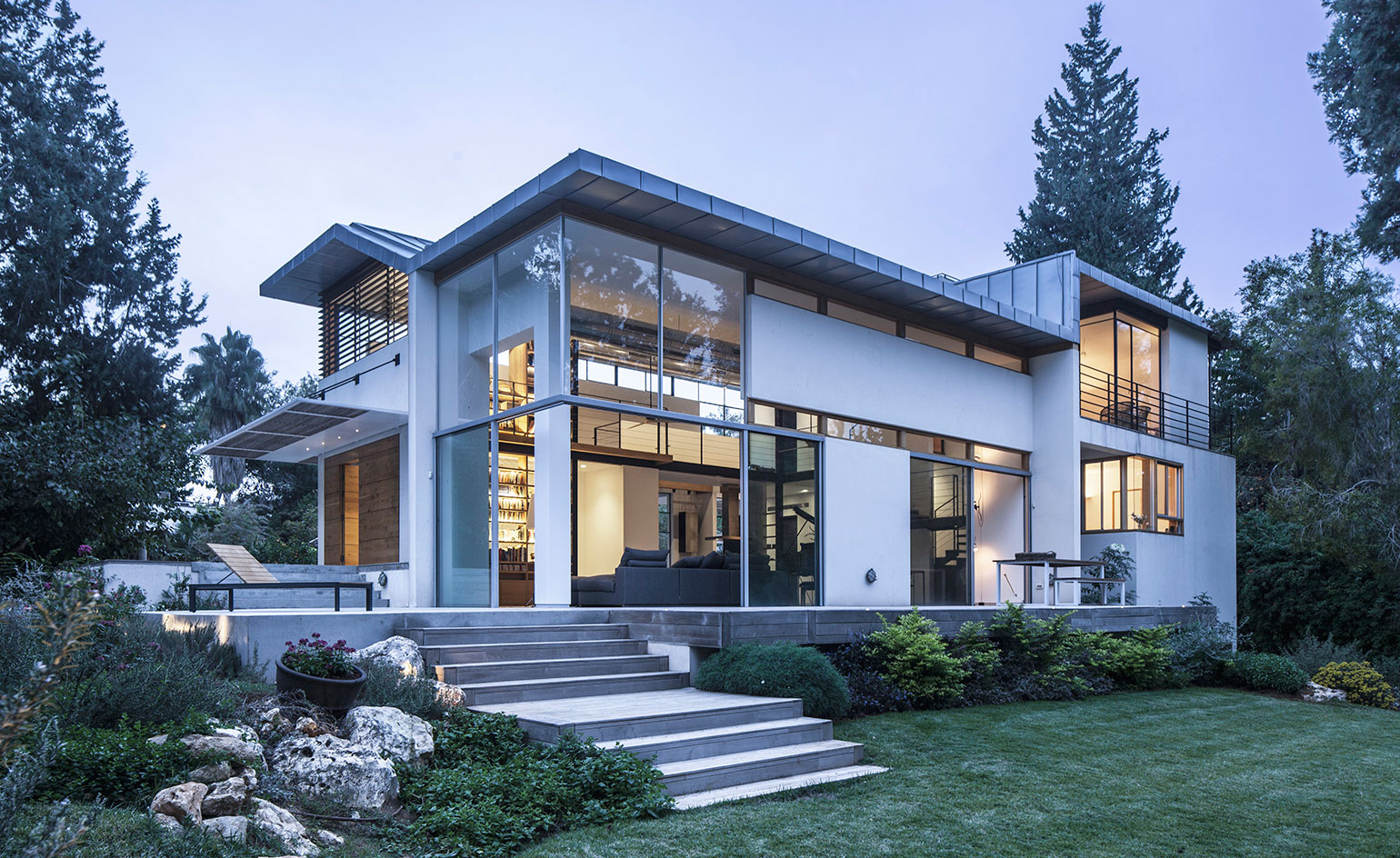
INFORMATION
For more information visit the Kedem Shinar
Photography: Amit Geron
Receive our daily digest of inspiration, escapism and design stories from around the world direct to your inbox.
Daniel Scheffler is a storyteller for The New York Times and others. He has a travel podcast with iHeart Media called Everywhere and a Substack newsletter, Withoutmaps, where he shares all his wild ways. He lives in New York with his husband and their pup.