Disco fever: a dynamic duo reinvents a London townhouse
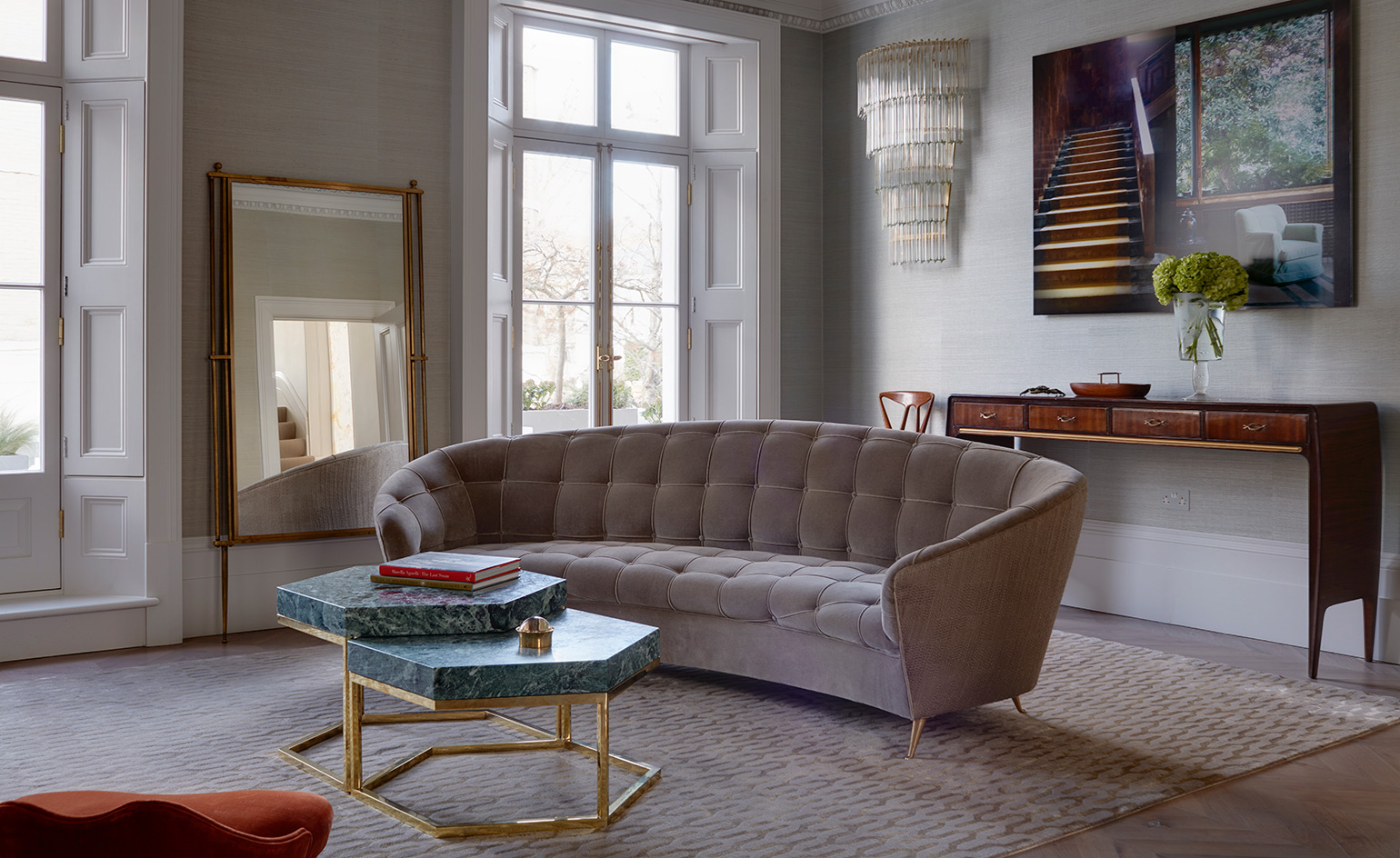
The Disco House in Notting Hill, London, is the fifth collaboration between architect William Smalley and Danny Pine, founder and creative director of interior design and property investment company Pinzauer. From the shell that they found five years ago, this dynamic duo has fashioned six floors of decorative delight, using a delirious mix of Italian and bespoke pieces.
‘The design of the house evolved during the time we worked on it,’ says Pine, ‘and is really the distillation of our shared experiences – travels, conversations, films, books. The final product is nothing like either of us would have thought of alone but is a consequence of creative tension: a dissonance that resulted in something harmonious.’
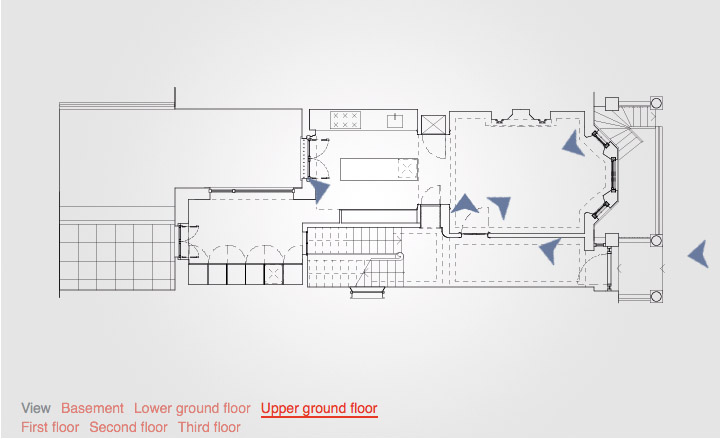
The not inconsiderable challenge for Smalley and Pine was to preserve (or more accurately, recreate) the character of a Victorian townhouse while incorporating 21st-century essentials such as the display kitchen, the twin walk-through wardrobes in the master bedroom, the home cinema and a Peter Zumthor / Vals-inspired spa room in the basalt-lined sub-basement.
The house is full of meticulously designed details, such as the reeded oak stair rail that takes the curve of the original newel post on the ground floor, the alabaster windows or the brass fillets in the ceiling of the first-floor den that link the centre of the back window to the centre of the opening to the drawing room.
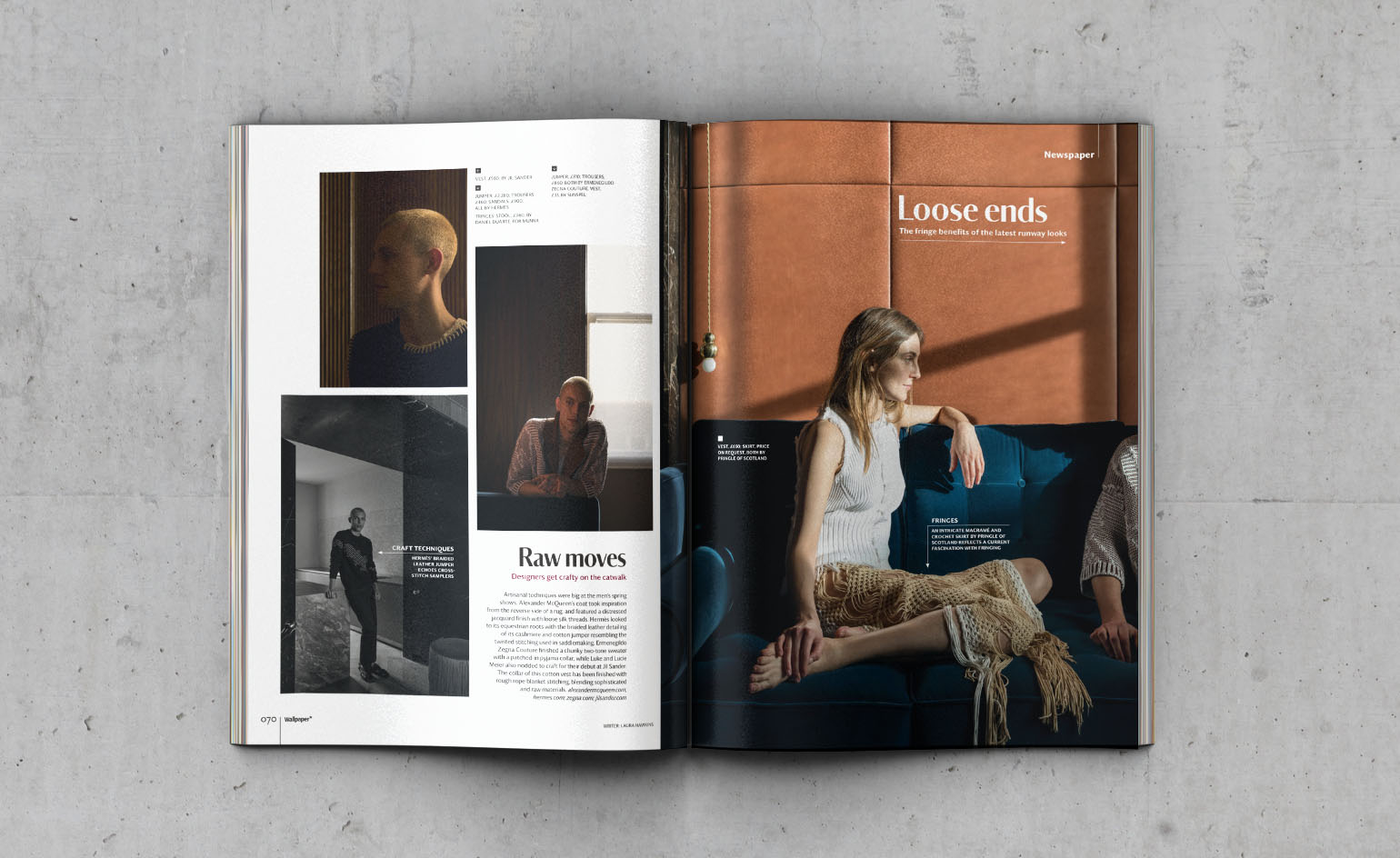
The Disco House is featured in Wallpaper* magazine's March 2018 issue
Italian influences abound, with vintage pieces by Gio Ponti, Paolo Buffa and Melchiorre Bega that Pine sourced on visits to Milan, mixed with modern classics from B&B Italia and Flexform, but perhaps our favourite room is the Villa Necchi Campiglio-inspired winter garden: all glass and polished brass, with a heated green marble floor.
It may all look madly opulent, but Smalley says ‘I think there is a clarity underpinning the richness.’ All it needs now is Tilda Swinton to move in, dressed from head to toe in Prada.
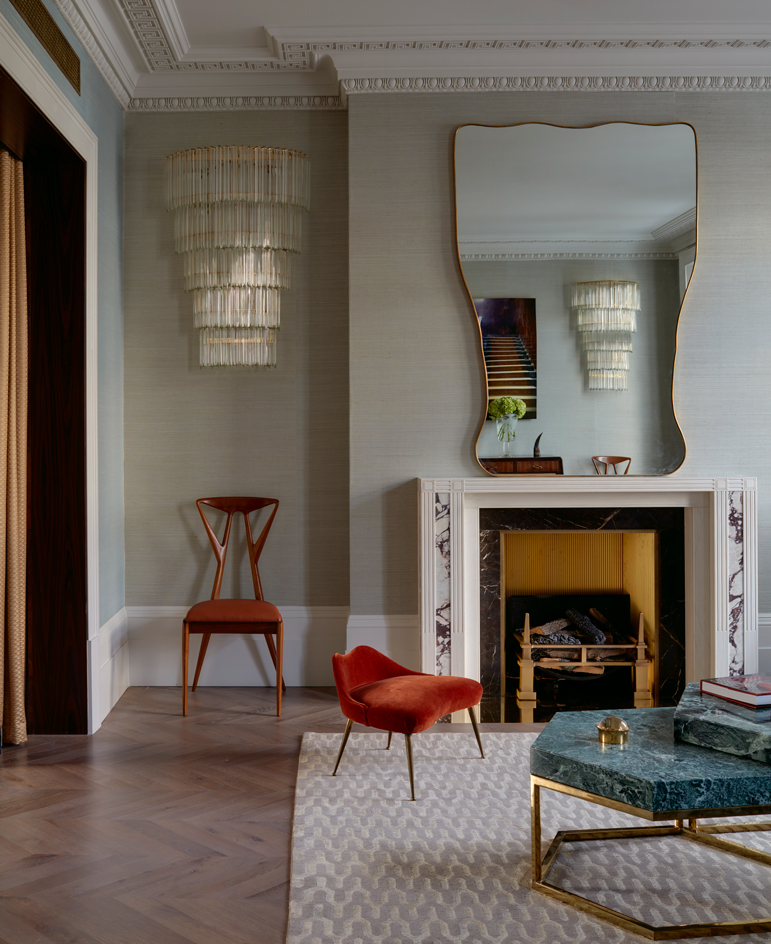
The house is a lush redesign of a typical London townhouse, spreading six floors.
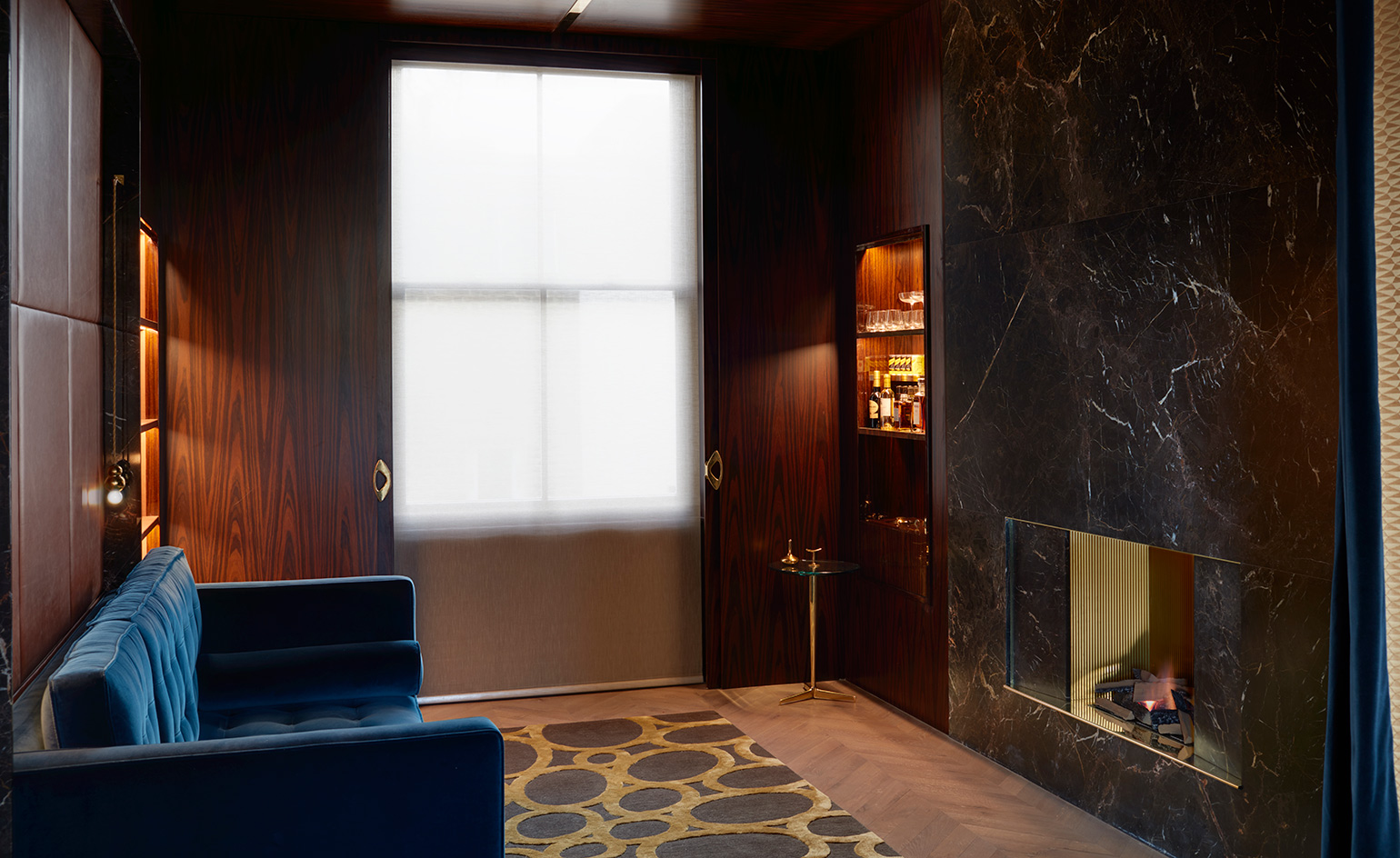
The team transformed the house architecturally, while decorating it with a delirious mix of Italian and bespoke pieces.
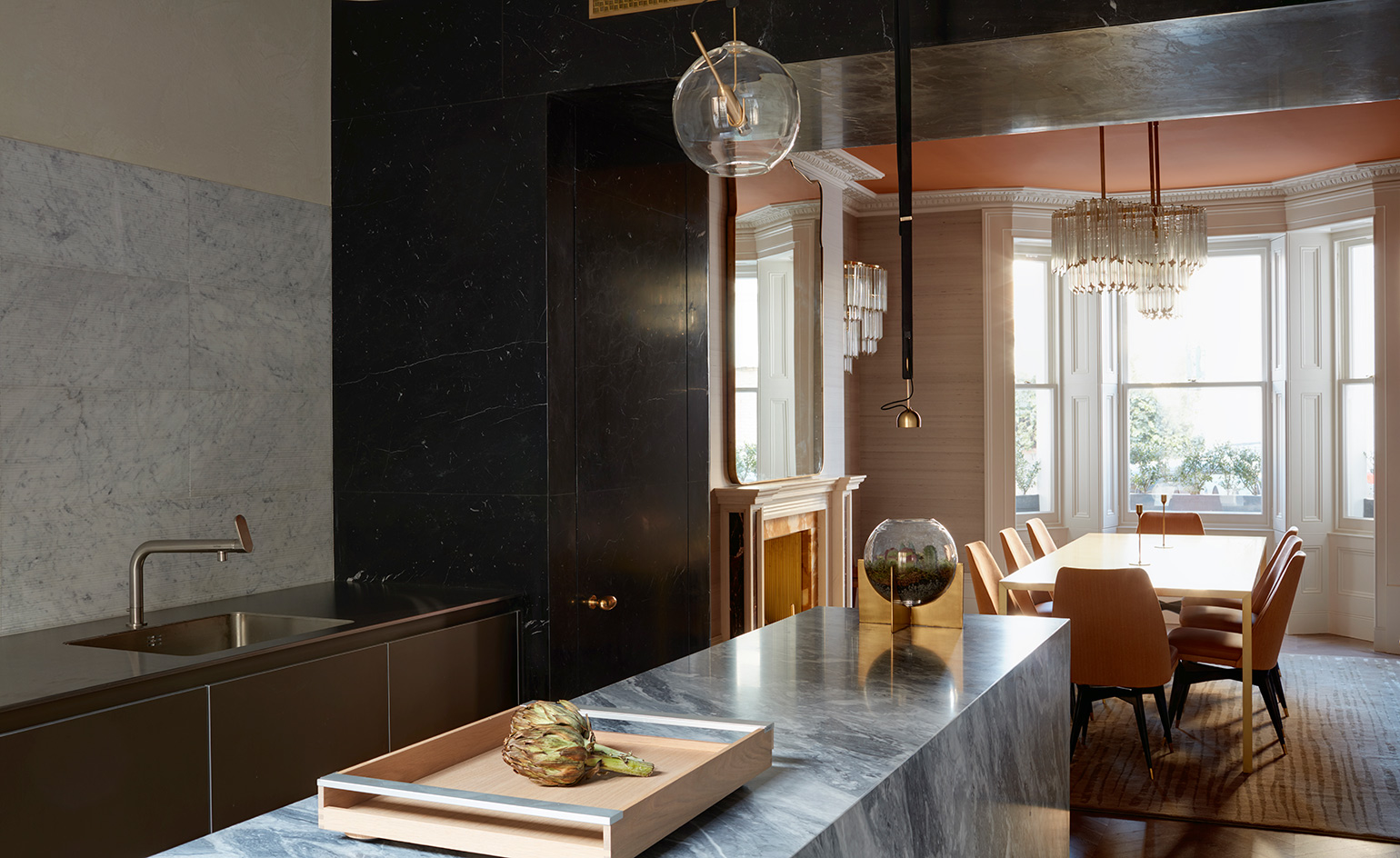
The ground level features a generous kitchen area that leads to the house's main dining room.
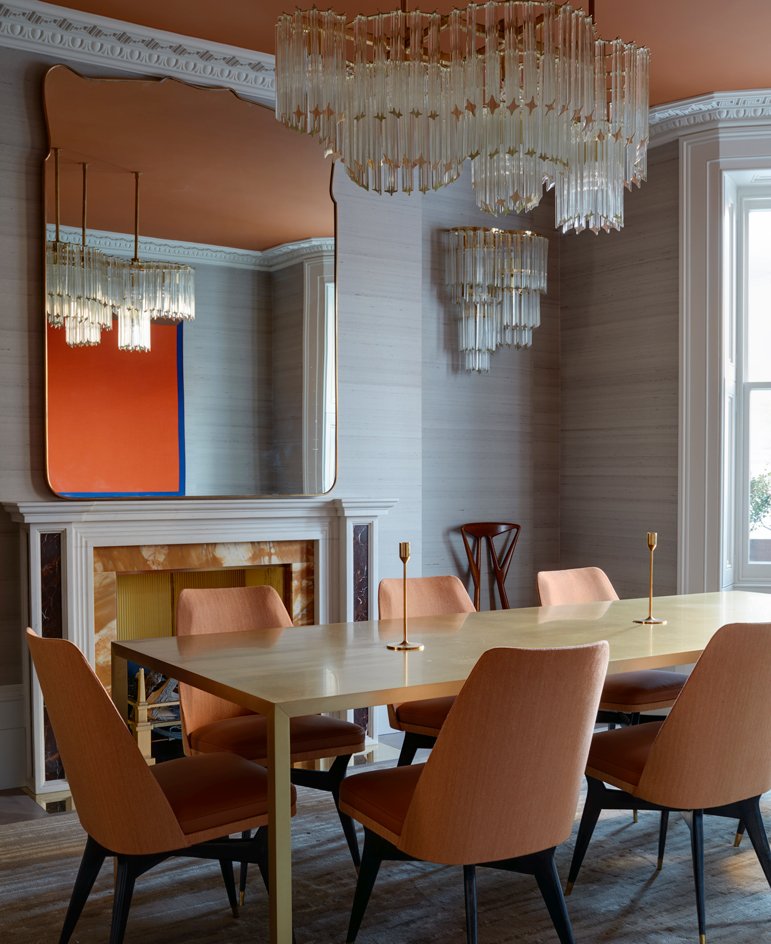
Part of the team's challenge was to fit 21st century essentials into a Victorian shell.
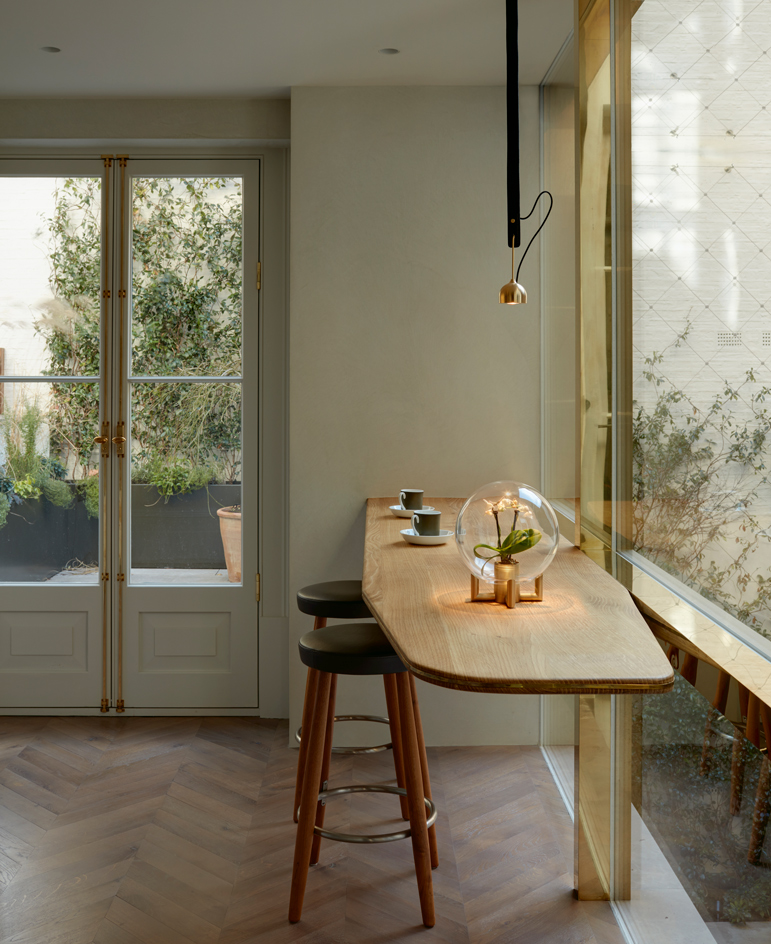
The house now features plenty of hidden storage and service areas, such as this food preparation area at the rear of the property.
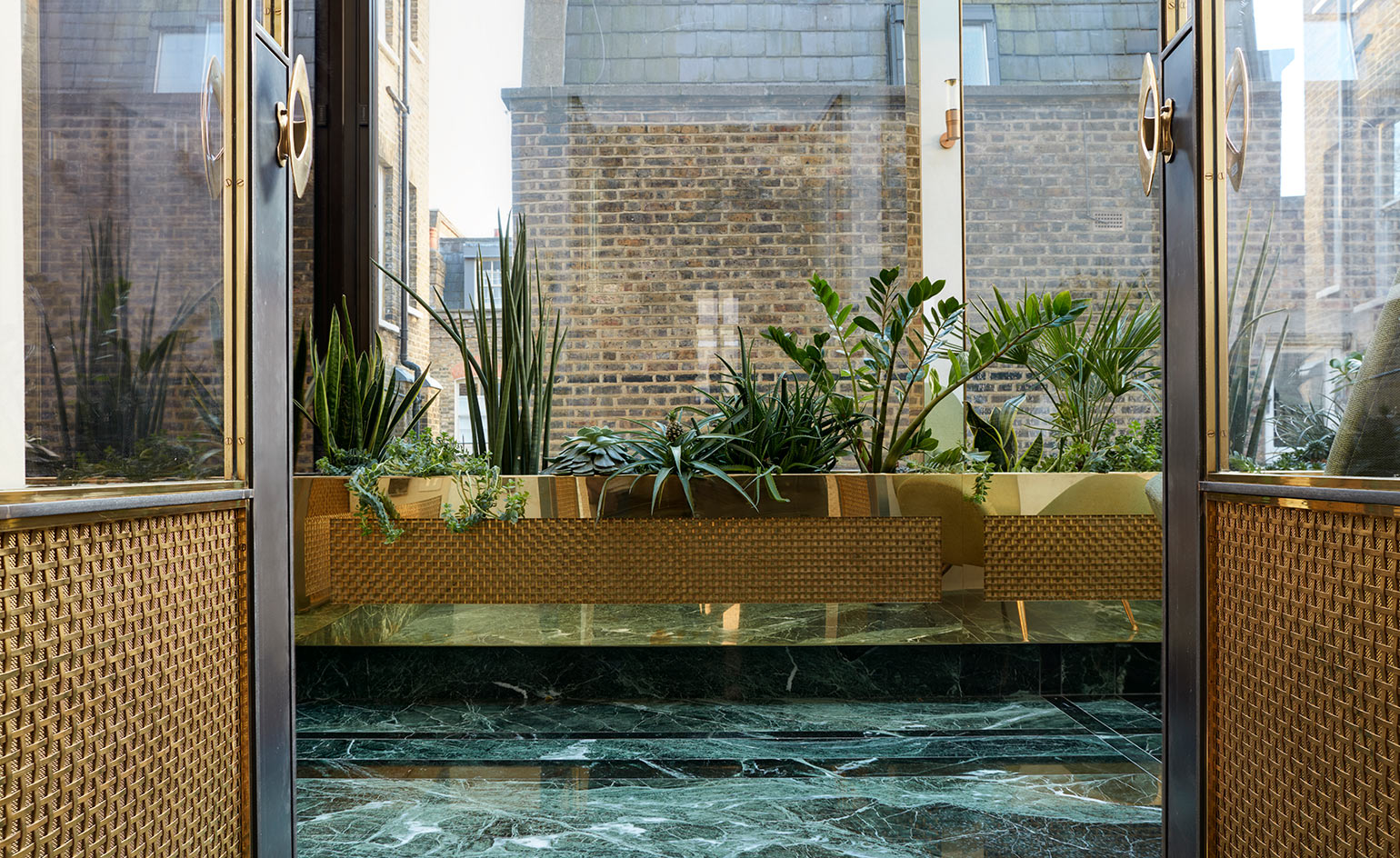
One of the house's most impressive areas is the Villa Necchi Campiglio-inspired winter garden, with its heated green marble floor.
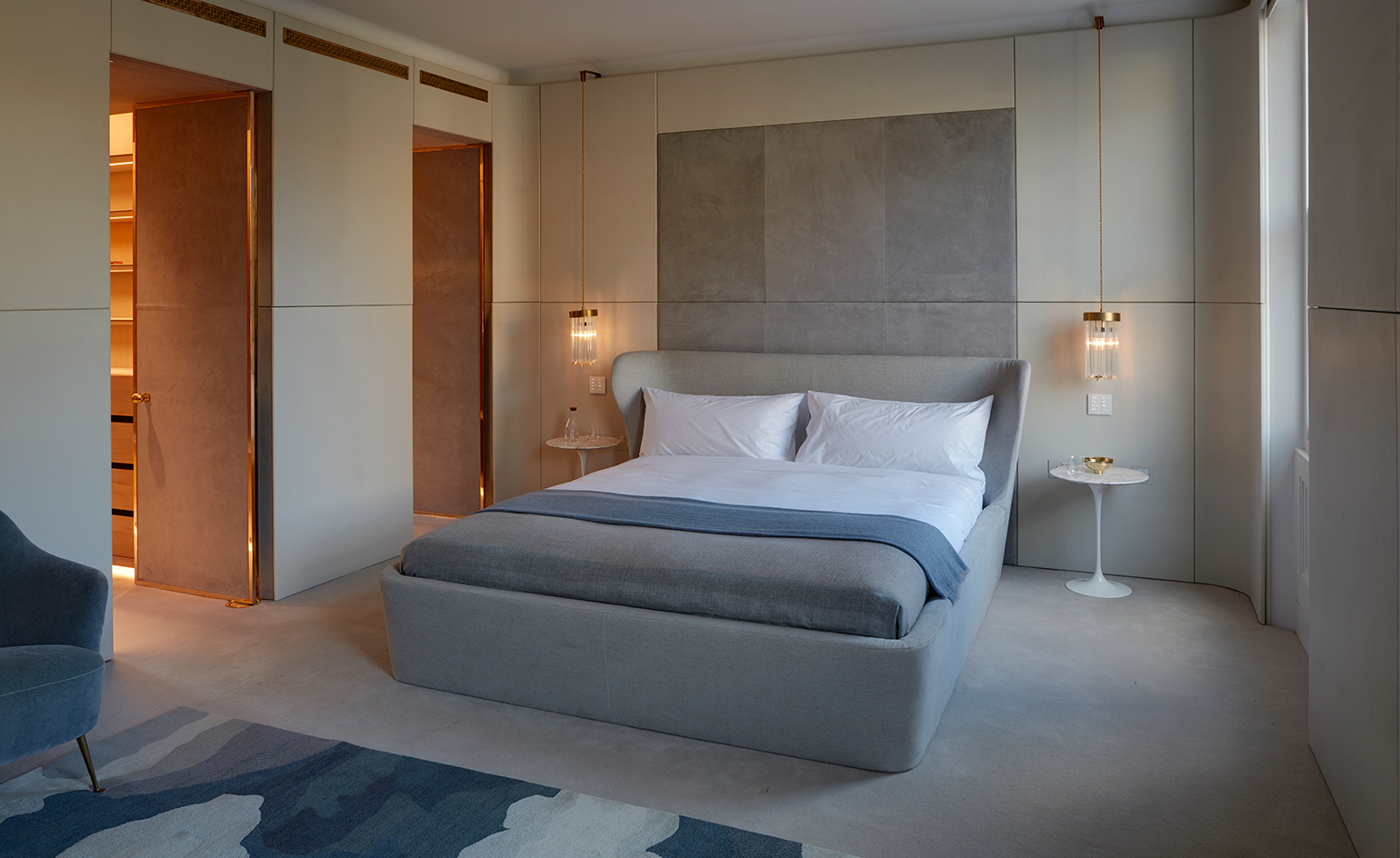
The generous master bedroom features twin walk-through wardrobes.
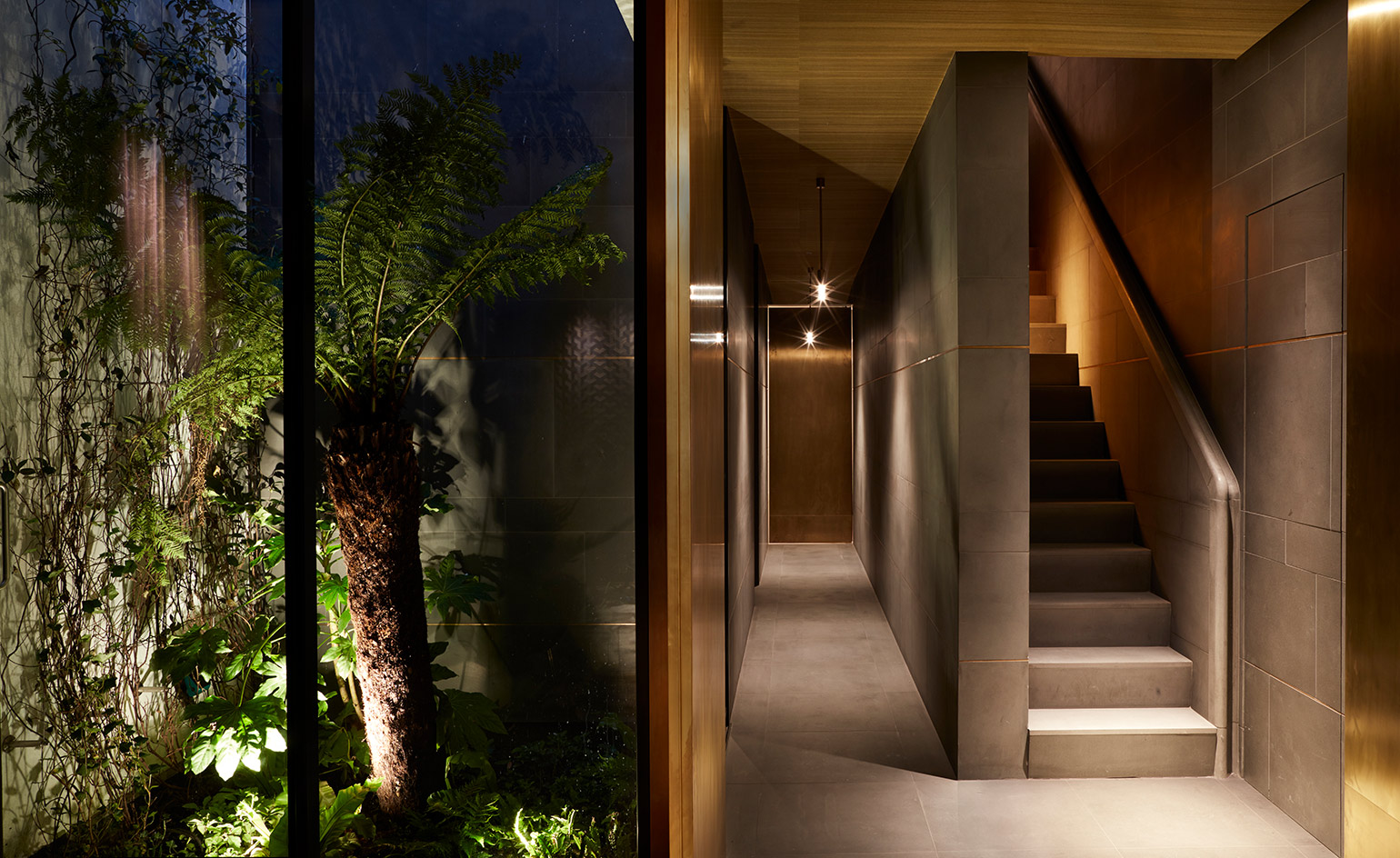
The house's sculpted main staircase leads down to a luxurious home cinema room and spa.
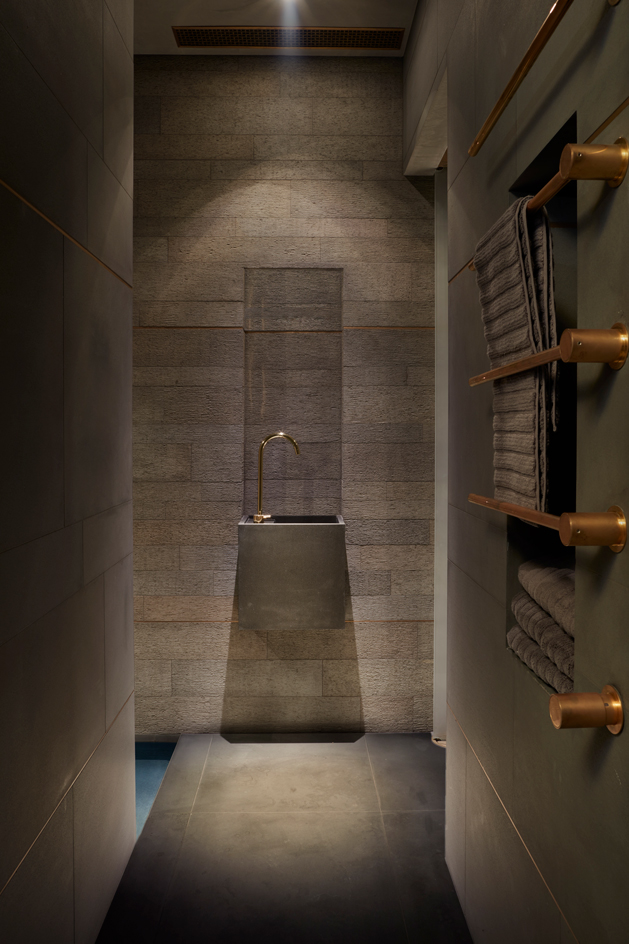
The lower ground floor includes a Peter Zumthor / Vals-inspired spa room.
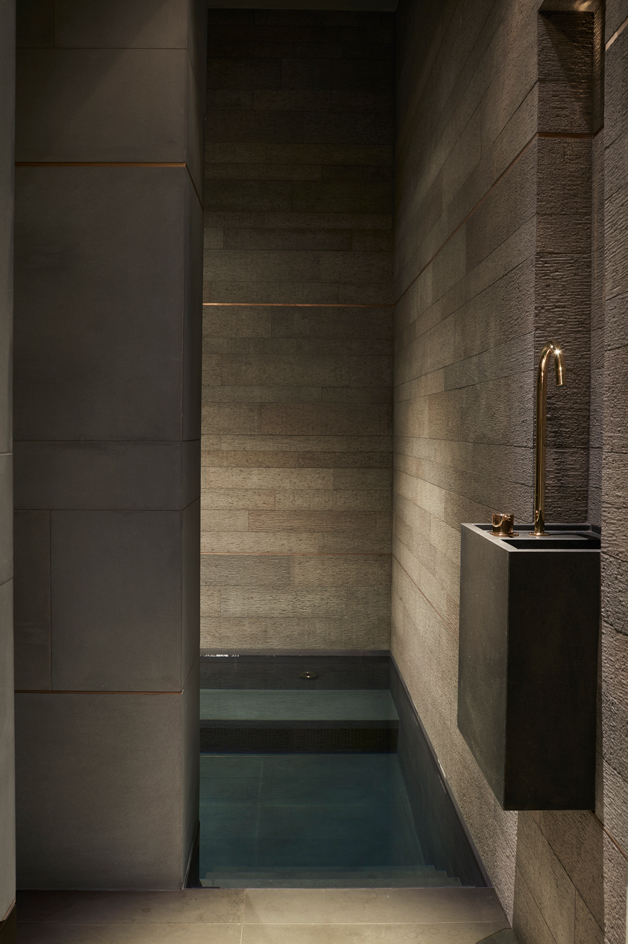
The house's dramatic basement is lined with basalt stone.
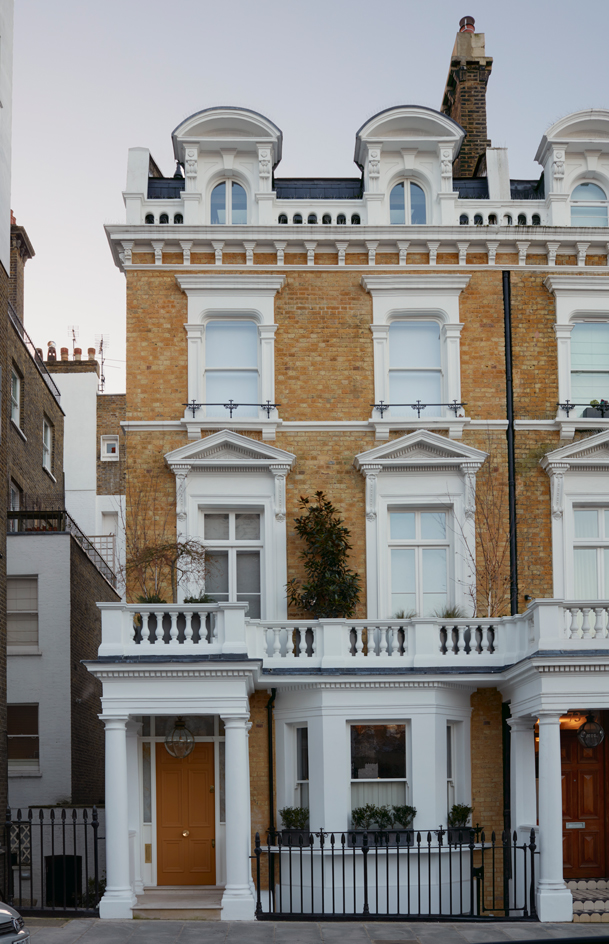
The transformed Victorian house is Smalley and Pine's fifth collaboration.
INFORMATION
For more information visit the William Smalley website and the Danny Pine website
Receive our daily digest of inspiration, escapism and design stories from around the world direct to your inbox.