A Hampstead home by Groves Natcheva brings art deco into the 21st century
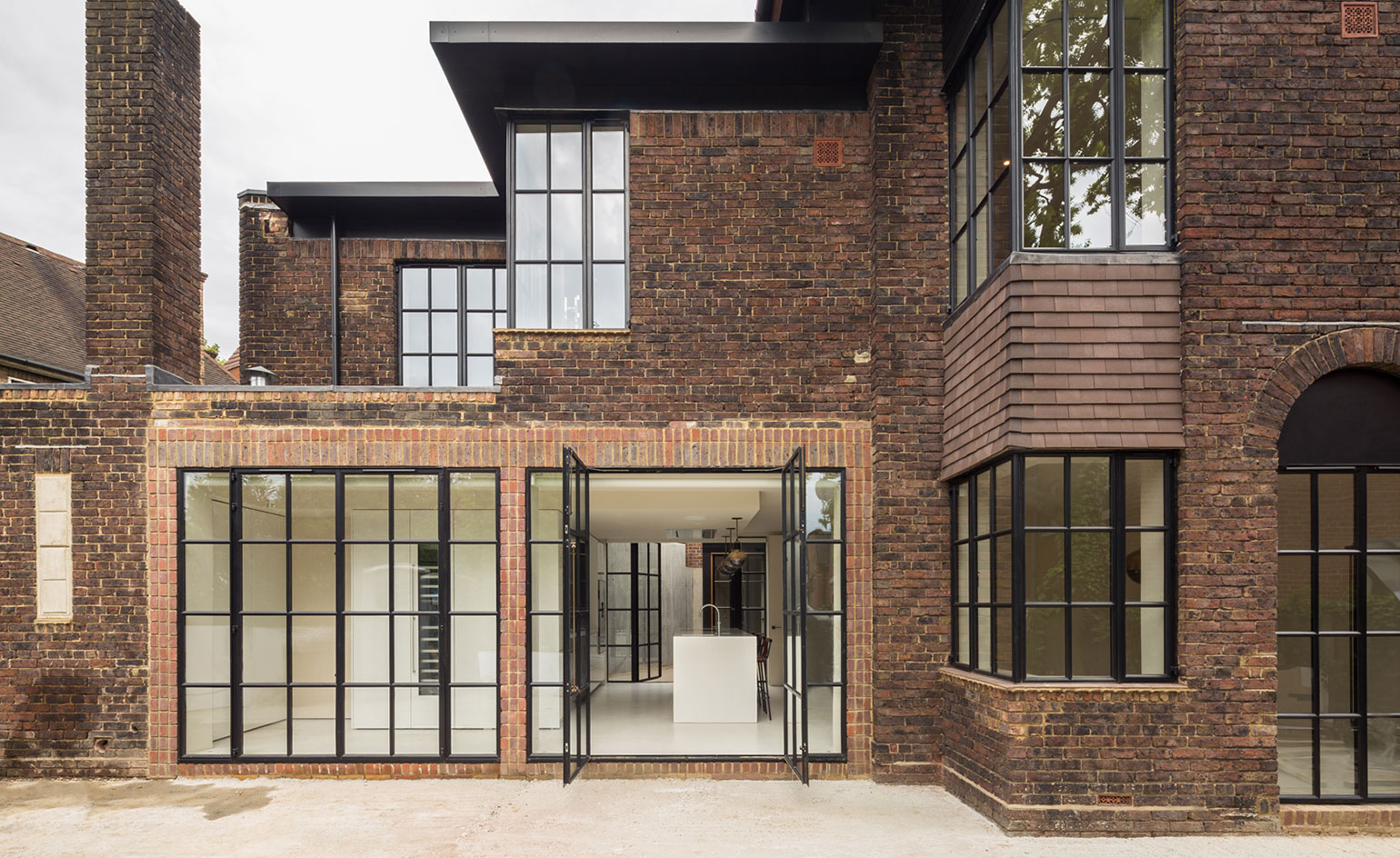
Dealing with a city’s existing fabric is an intrinsic part of the urban architect’s daily work and challenges. Groves Natcheva, a dynamic Kensington-based practice, knows this well. The firm has consistently created craft-based, sophisticated residences across the British capital, from mews renovations to new-build townhouses. So when it completed its latest residential offering – the redesign of a 20th-century home in Hampstead – its signature approach of confident, yet very refined design, was unmistakable.
While the original architect’s name was unknown, the team knew the house had a fascinating history, being the home of German actor Conrad Veidt who was forced to emigrate to London in 1933 to escape the rise of Nazism. Dark brick and patterned tiles, as well as the house’s fairly formal presence (with its rectangular forms being set back from the residential street), create a subtle art deco feel throughout.
The current client, a property development company, approached Adriana Natcheva and Murrey Groves in 2011 with the task to redesign the building to feel more open and also increase in size. The architects also needed to reconfigure the layout to suit 21st-century living.
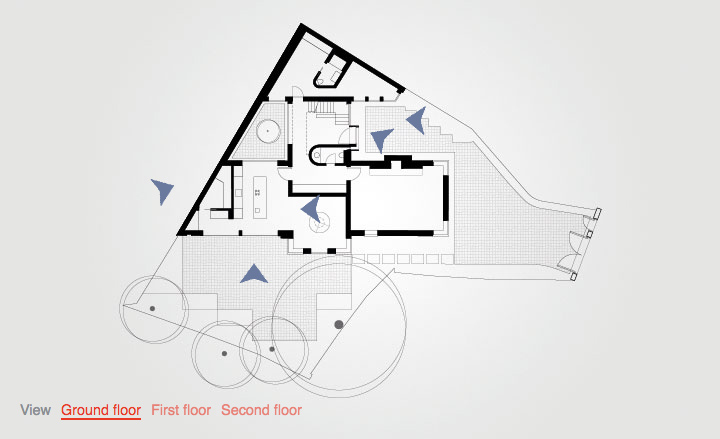
Take an interactive tour of Hampstead House
The architects embraced the building’s inherent character. ‘We chose to engage with the existing building with a lightness of touch always, choosing to tell the story of the refurbishment within the fabric of the building. Great care was taken at the intersections between old and new,’ they say. Colours and materials were chosen to blend seamlessly with both parts of the house resulting in a consistent, well-balanced composition that hovers between Nordic simplicity and craft-based minimalism.
Of course there were also changes to be made. ‘Our client showed a desire for a greater connection to the garden and there was a need to bring the house up to modern standards of heating and insulation’, recall the architects. They also gave the building a new roof (clad in bronze and tile), new brickwork at places and new windows, which ‘sharpened the edges of the house’, they add.
The result? A thoroughly refreshed home, rich in detail and history and effortlessly mixing old and new.
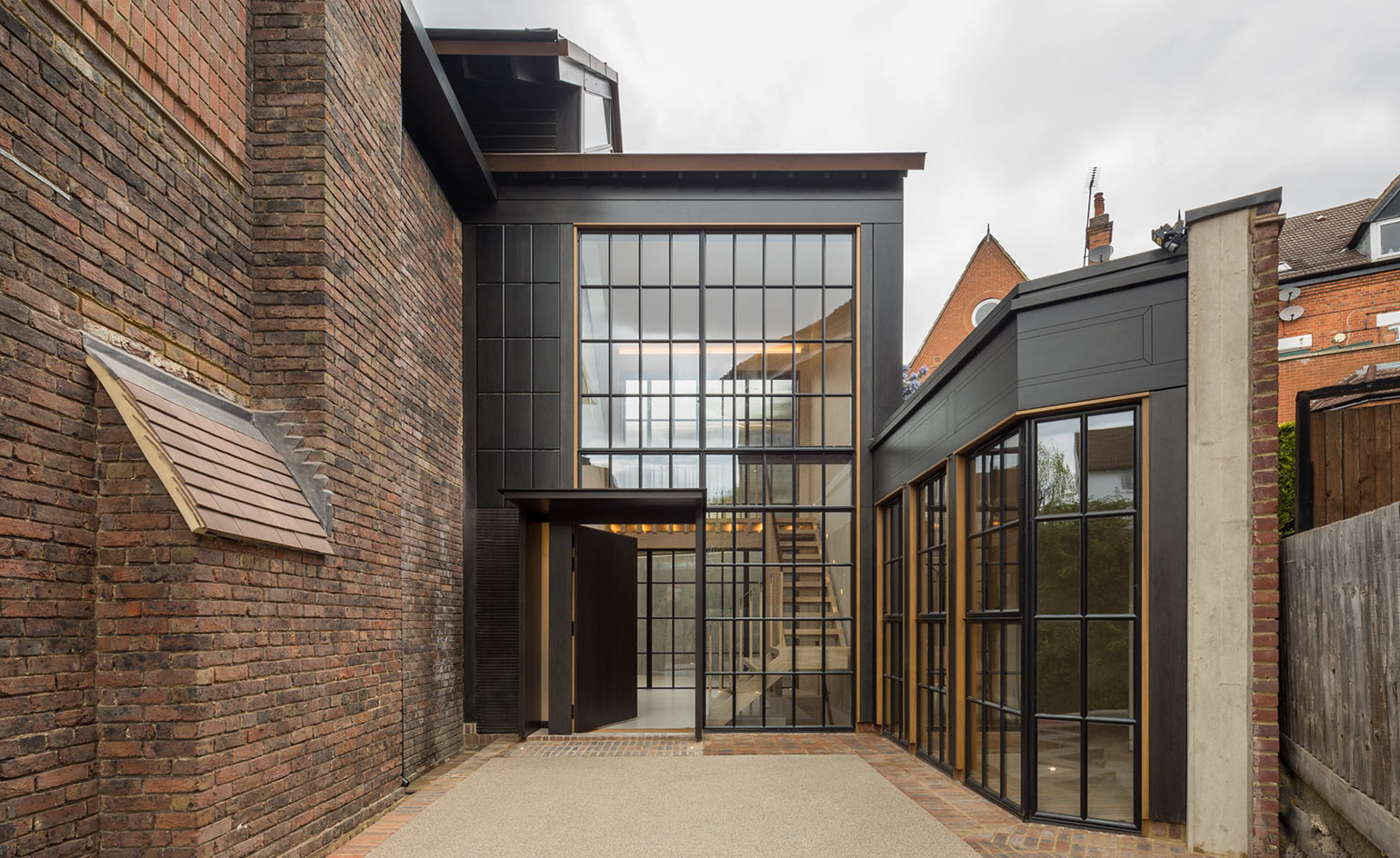
The architects embraced the property’s character, while bringing it sublty into the 21st century.
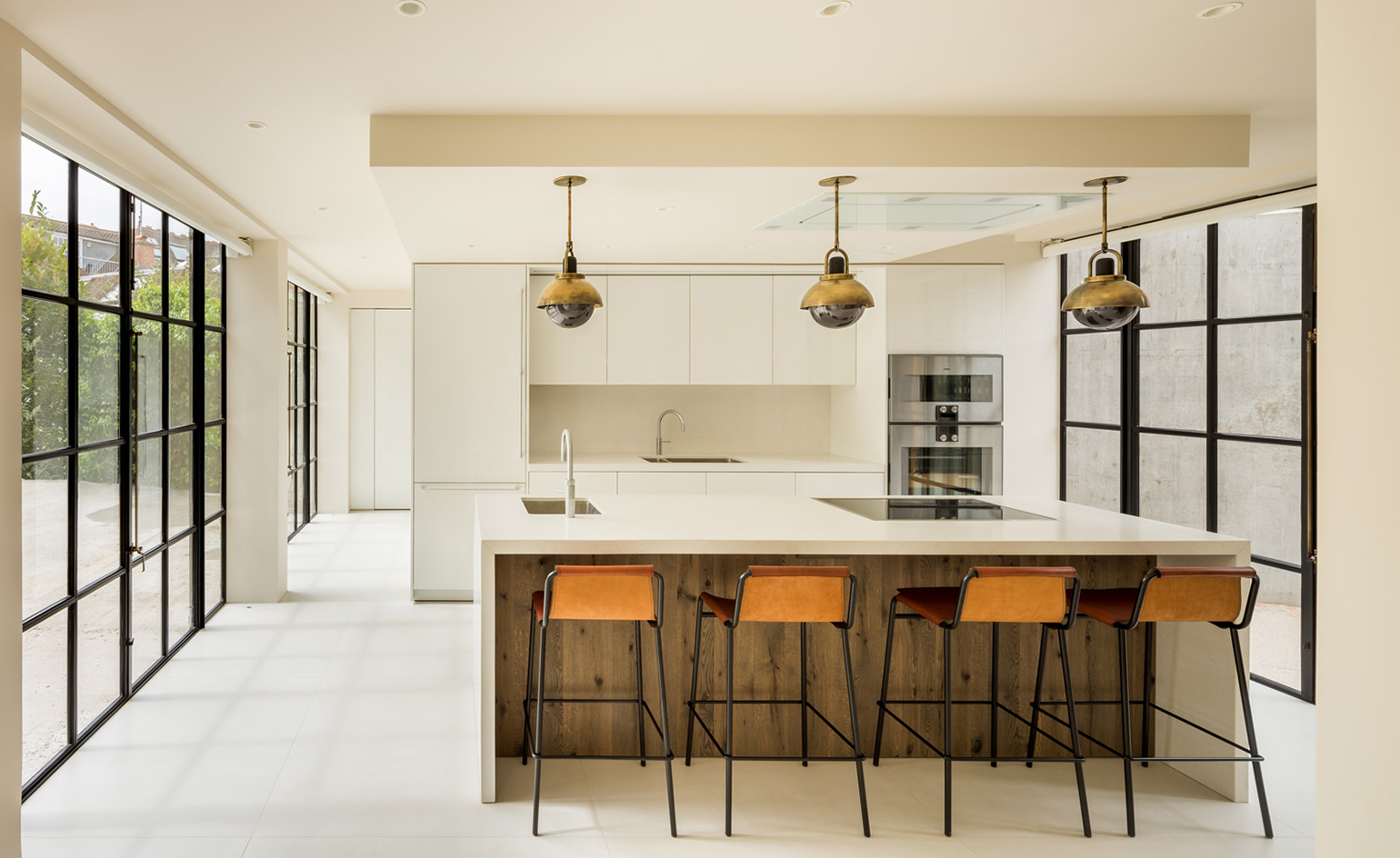
The redesign opens up the space, rationalising the layout to fit the client’s lifestyle.
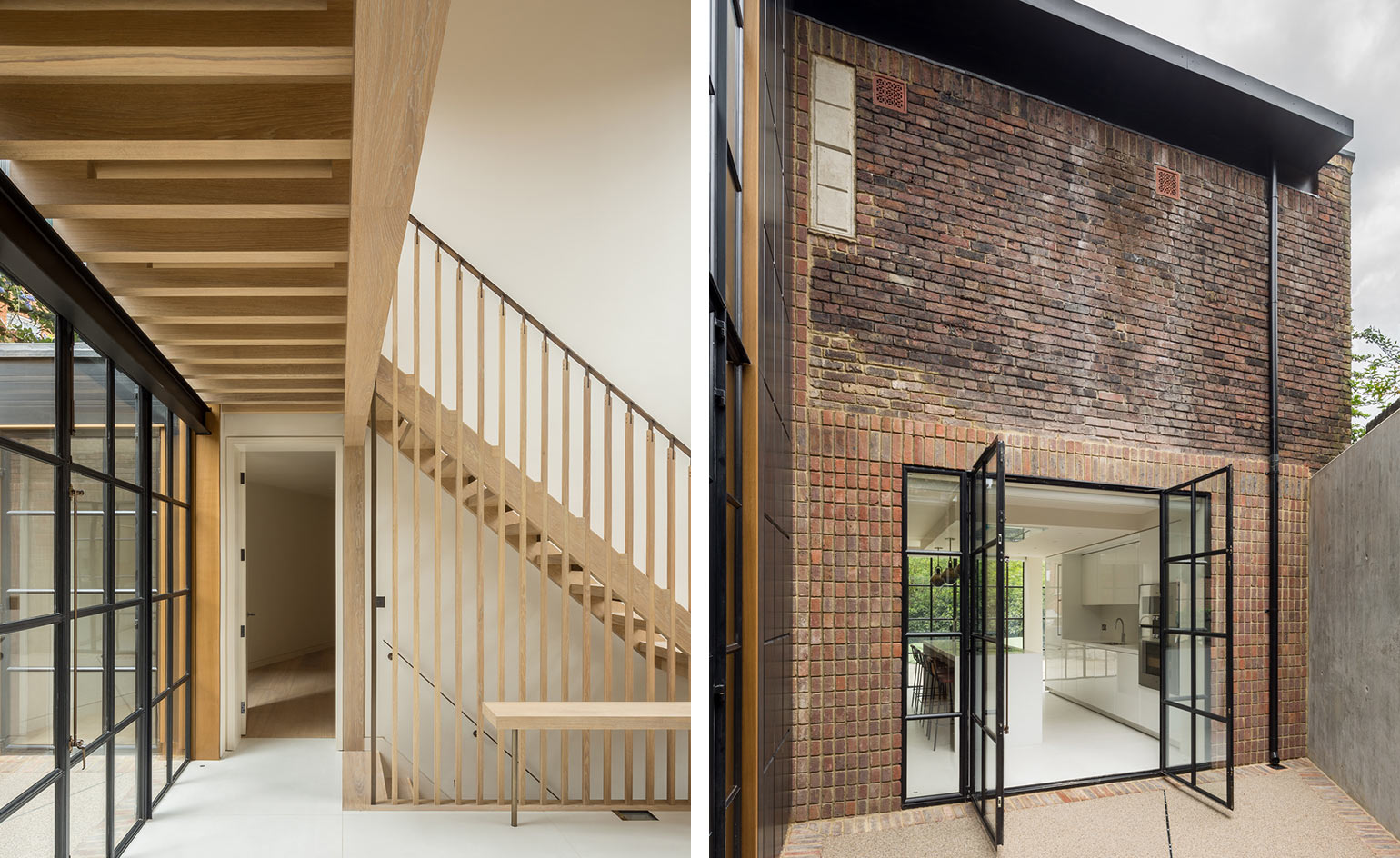
The brief also called for ‘a greater connection to the garden, and there was a need to bring the house up to modern standards of heating and insulation’, explain the architects.
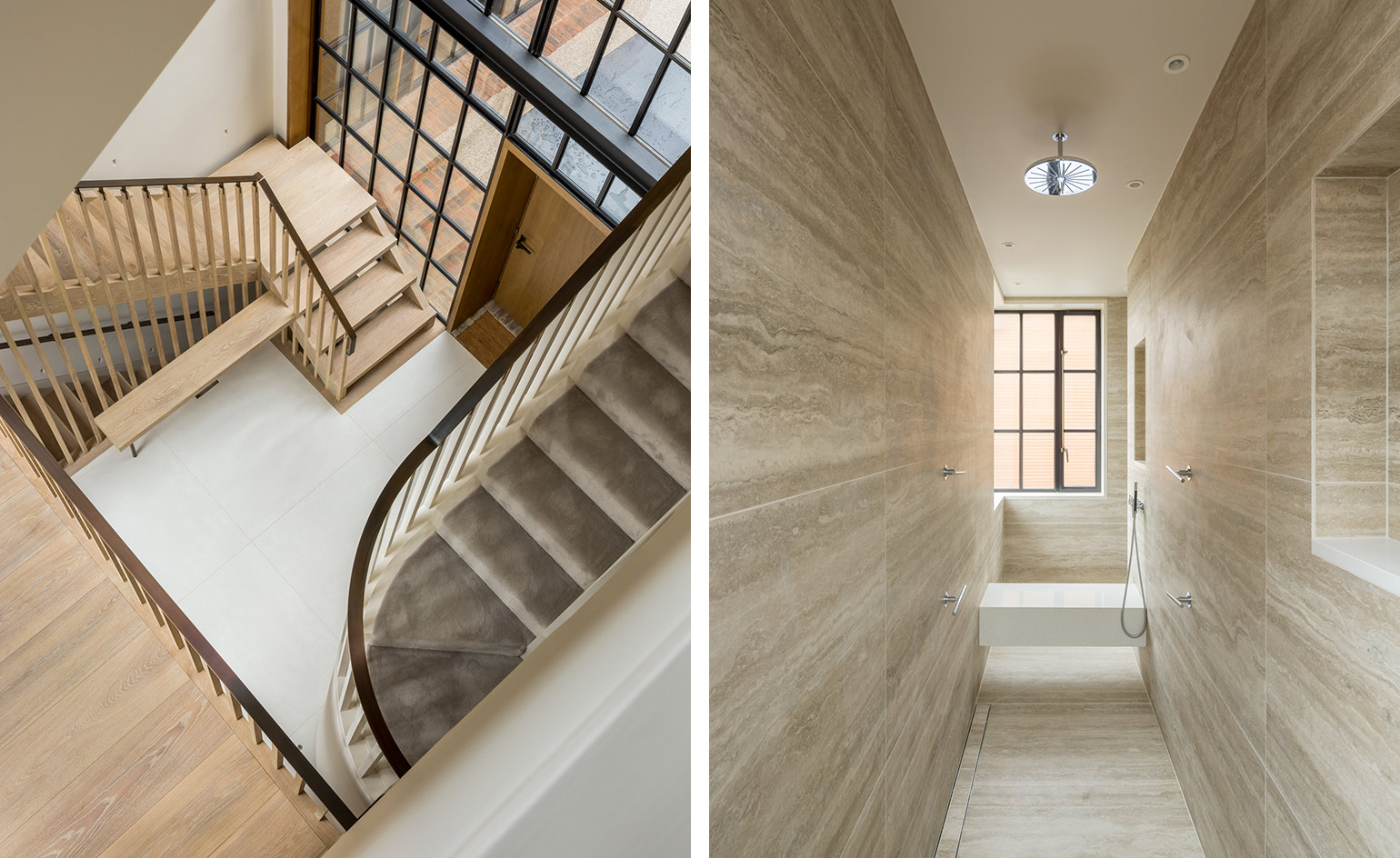
The team used a light touch, working with soft, light-coloured timber and taking extra care at the intersections of old and new.
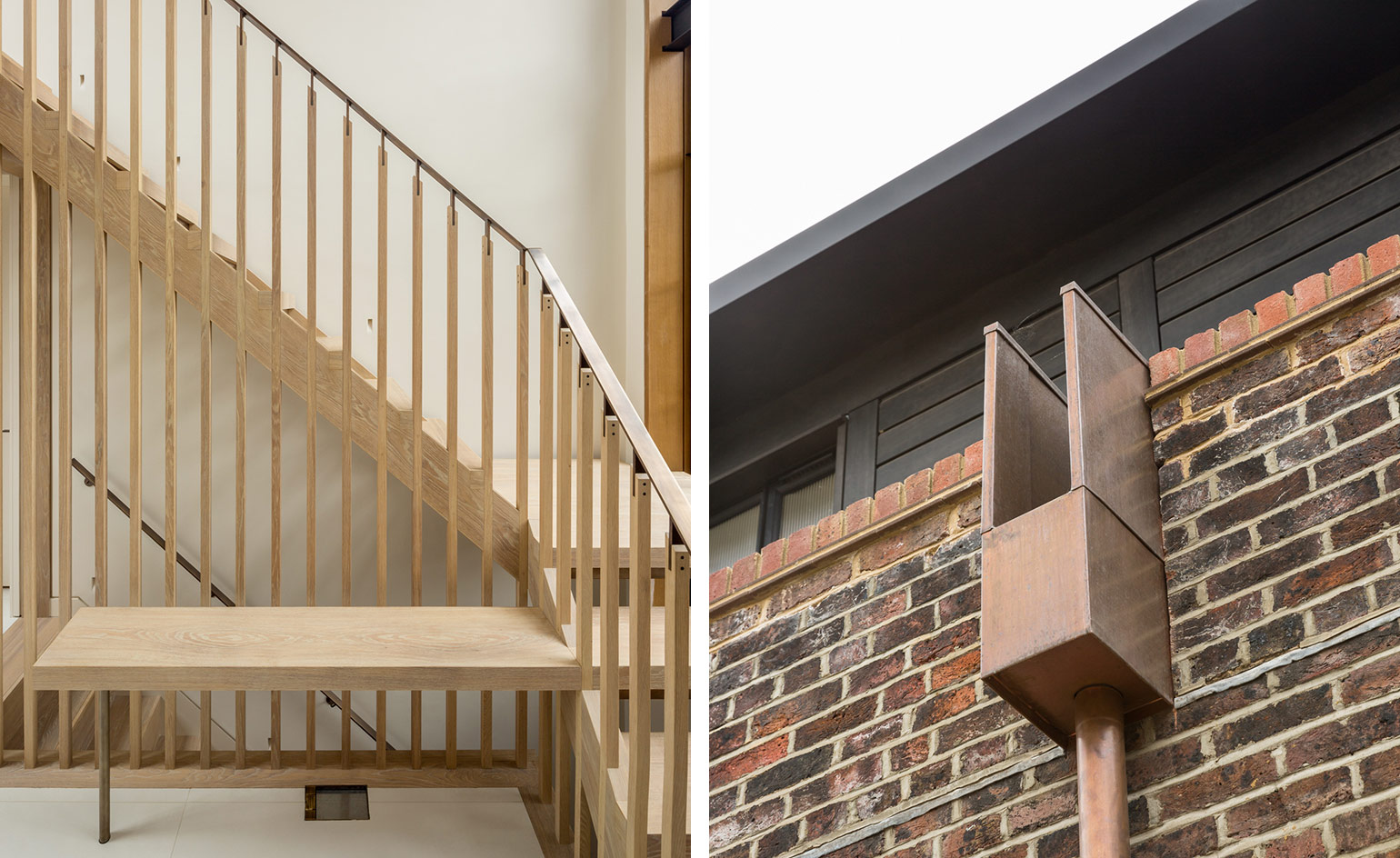
New roofs, clad in bronze and tile, brickwork and windows, sharpen the edges of the house, say the architects.
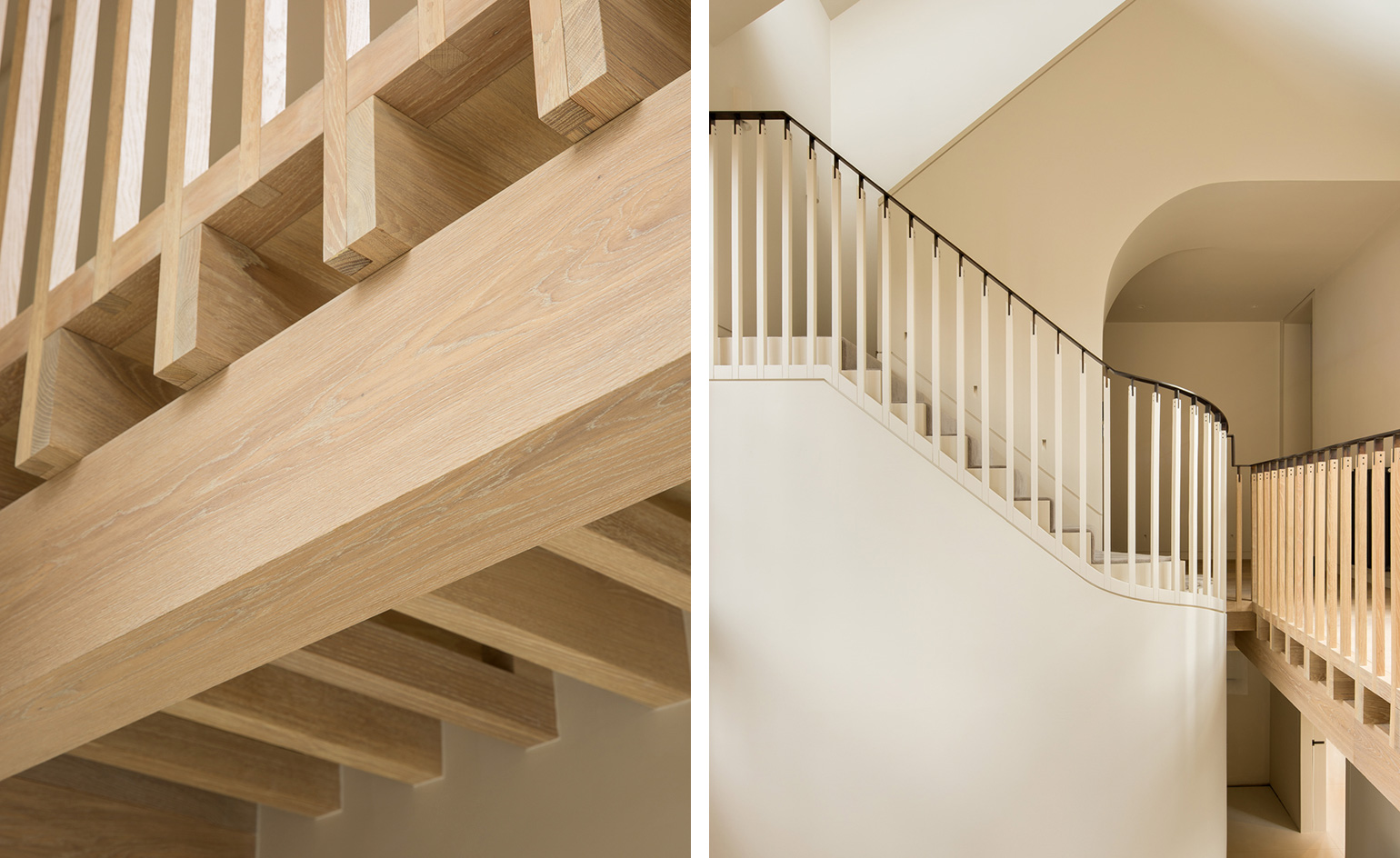
Special attention was paid to detailing, resulting in an overall high construction and design quality.
INFORMATION
For more information visit the website of Groves Natcheva
Receive our daily digest of inspiration, escapism and design stories from around the world direct to your inbox.
Ellie Stathaki is the Architecture & Environment Director at Wallpaper*. She trained as an architect at the Aristotle University of Thessaloniki in Greece and studied architectural history at the Bartlett in London. Now an established journalist, she has been a member of the Wallpaper* team since 2006, visiting buildings across the globe and interviewing leading architects such as Tadao Ando and Rem Koolhaas. Ellie has also taken part in judging panels, moderated events, curated shows and contributed in books, such as The Contemporary House (Thames & Hudson, 2018), Glenn Sestig Architecture Diary (2020) and House London (2022).
-
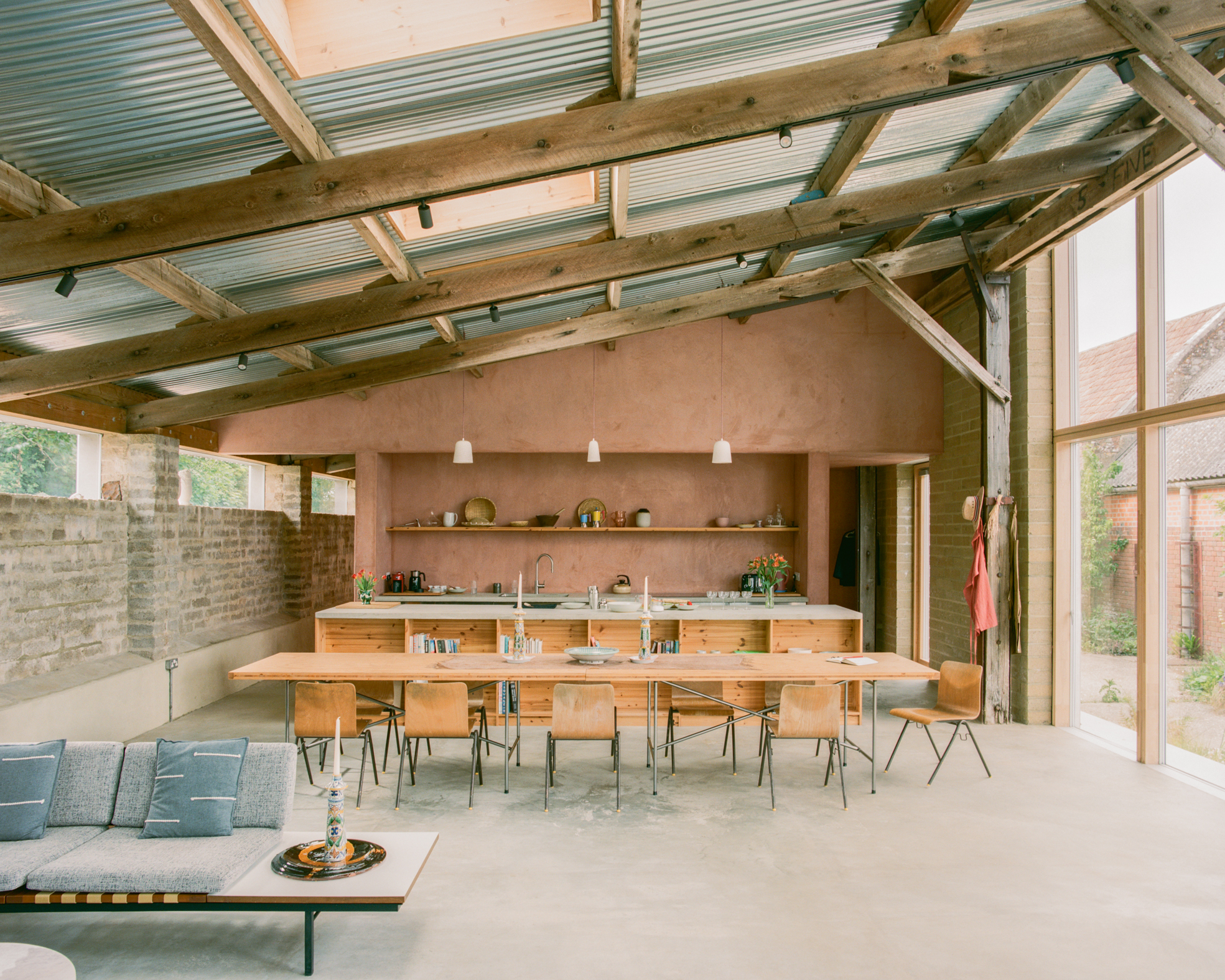 Wallpaper* Architect Of The Year 2026: Je Ahn of Studio Weave on a building that made him smile
Wallpaper* Architect Of The Year 2026: Je Ahn of Studio Weave on a building that made him smileWe ask our three Architects of the Year at the 2026 Wallpaper* Design Awards about a building that made them smile. Here, Je Ahn of Studio Weave discusses Can Lis in Mallorca
-
 John Costi interrogates his fractured psyche with new Somerset House show ‘Bapou’s Bubbles’
John Costi interrogates his fractured psyche with new Somerset House show ‘Bapou’s Bubbles’The artist discovered his creativity while imprisoned for armed robbery. Now, he’s hosting a surreal performance piece that speaks to the healing power of art
-
 Europe’s auto industry regroups at the Brussels Motor Show: what’s new and notable for 2026
Europe’s auto industry regroups at the Brussels Motor Show: what’s new and notable for 20262026’s 102nd Brussels Motor Show played host to a number of new cars and concepts, catapulting this lesser-known expo into our sightlines
-
 Wallpaper* Architect Of The Year 2026: Je Ahn of Studio Weave on a building that made him smile
Wallpaper* Architect Of The Year 2026: Je Ahn of Studio Weave on a building that made him smileWe ask our three Architects of the Year at the 2026 Wallpaper* Design Awards about a building that made them smile. Here, Je Ahn of Studio Weave discusses Can Lis in Mallorca
-
 You can soon step inside David Bowie’s childhood home
You can soon step inside David Bowie’s childhood homeWith a set completion date by 2027, the musician's childhood home in Bromley will be restored to its original 1960s appearance, including Bowie’s bedroom, the launchpad for his long career
-
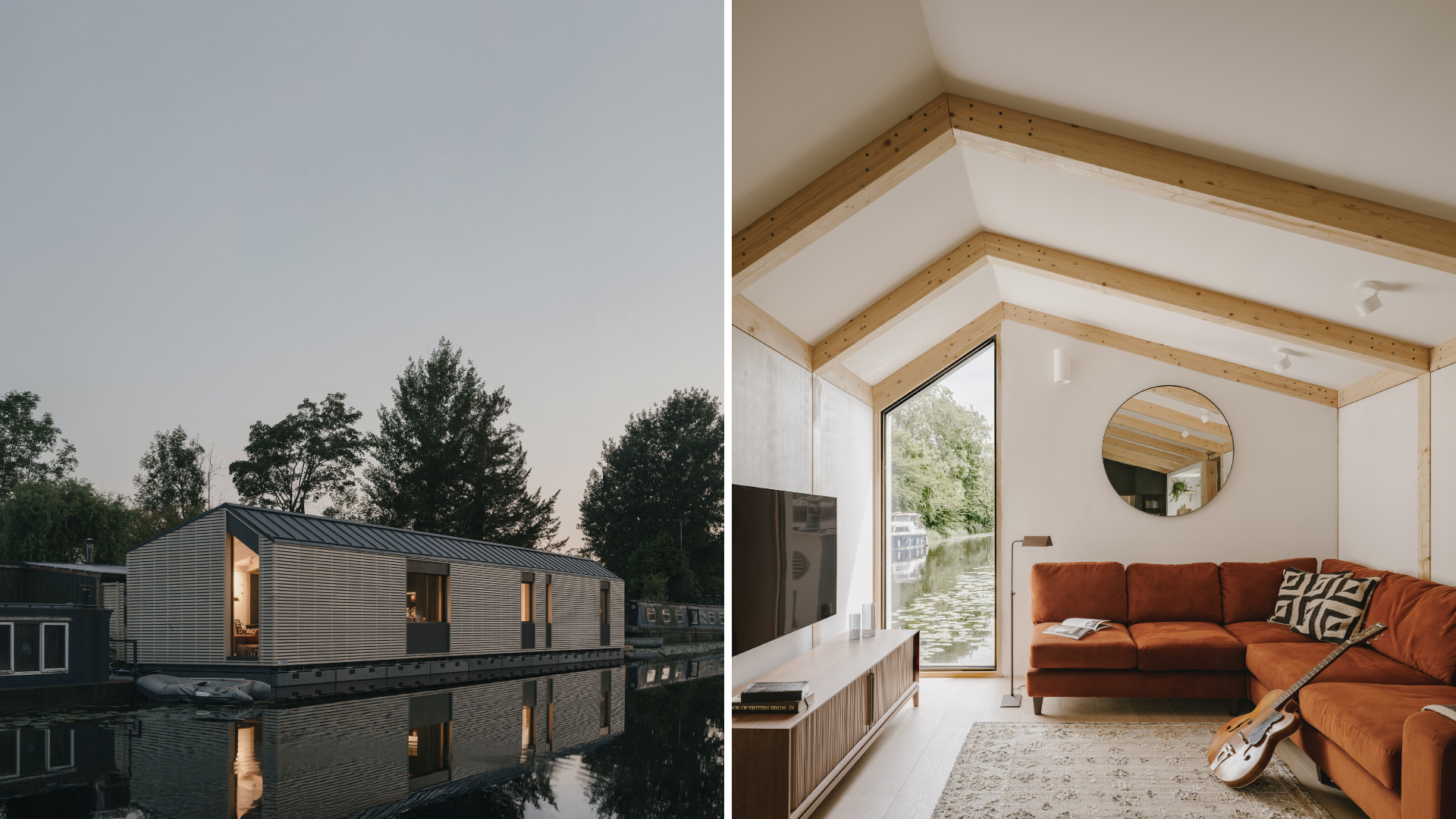 Welcome to The Float House, proof that life on London’s canals can be warm and elegant
Welcome to The Float House, proof that life on London’s canals can be warm and elegantMoored on London’s Grand Union Canal, The Float House, designed by TiggColl Architects, reimagines what a houseboat can be
-
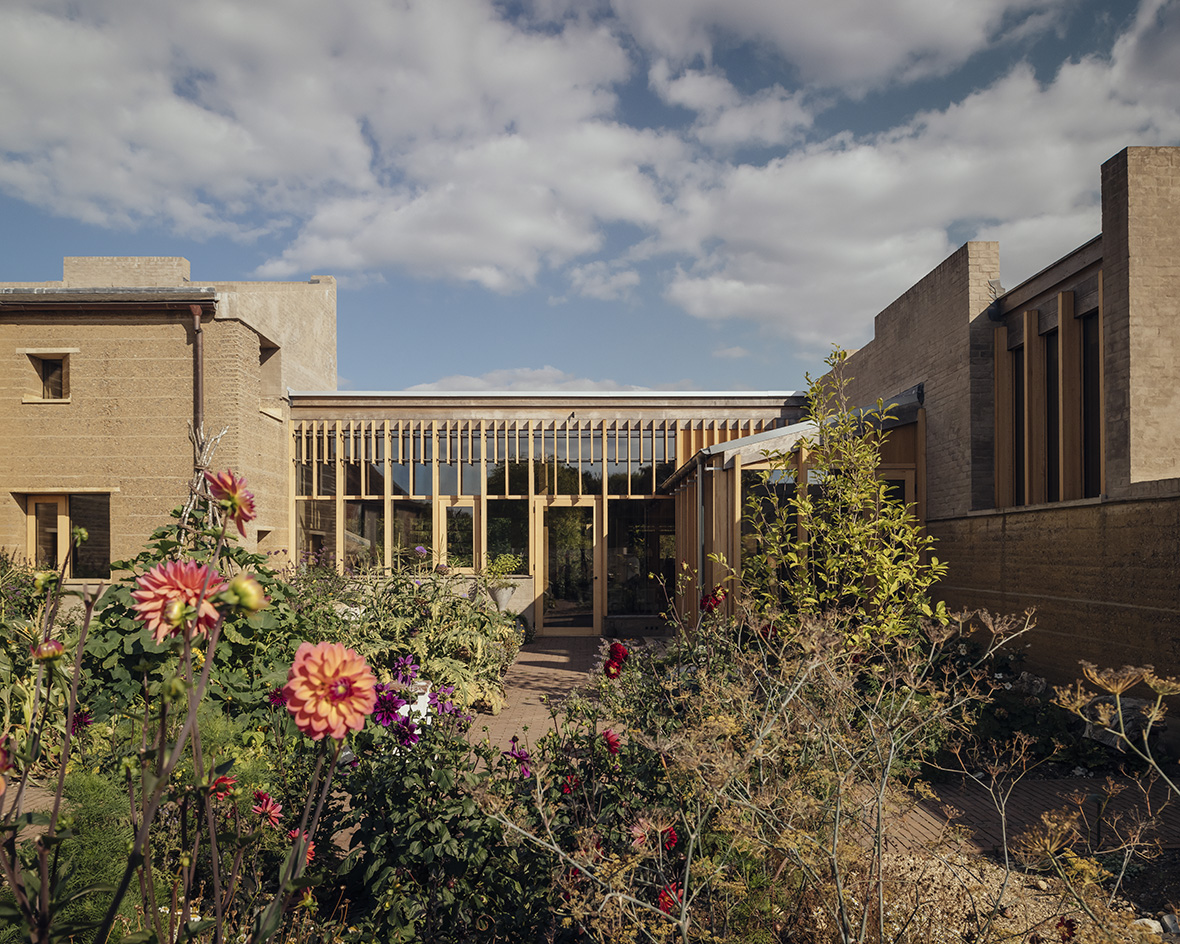 Wallpaper* Design Awards: this rammed-earth house in Wiltshire is an eco exemplar
Wallpaper* Design Awards: this rammed-earth house in Wiltshire is an eco exemplarTuckey Design Studio’s rammed-earth house in the UK's Wiltshire countryside stands out for its forward-thinking, sustainable building methods – which earned it a place in our trio of Best Use of Material winners at the 2026 Wallpaper* Design Awards
-
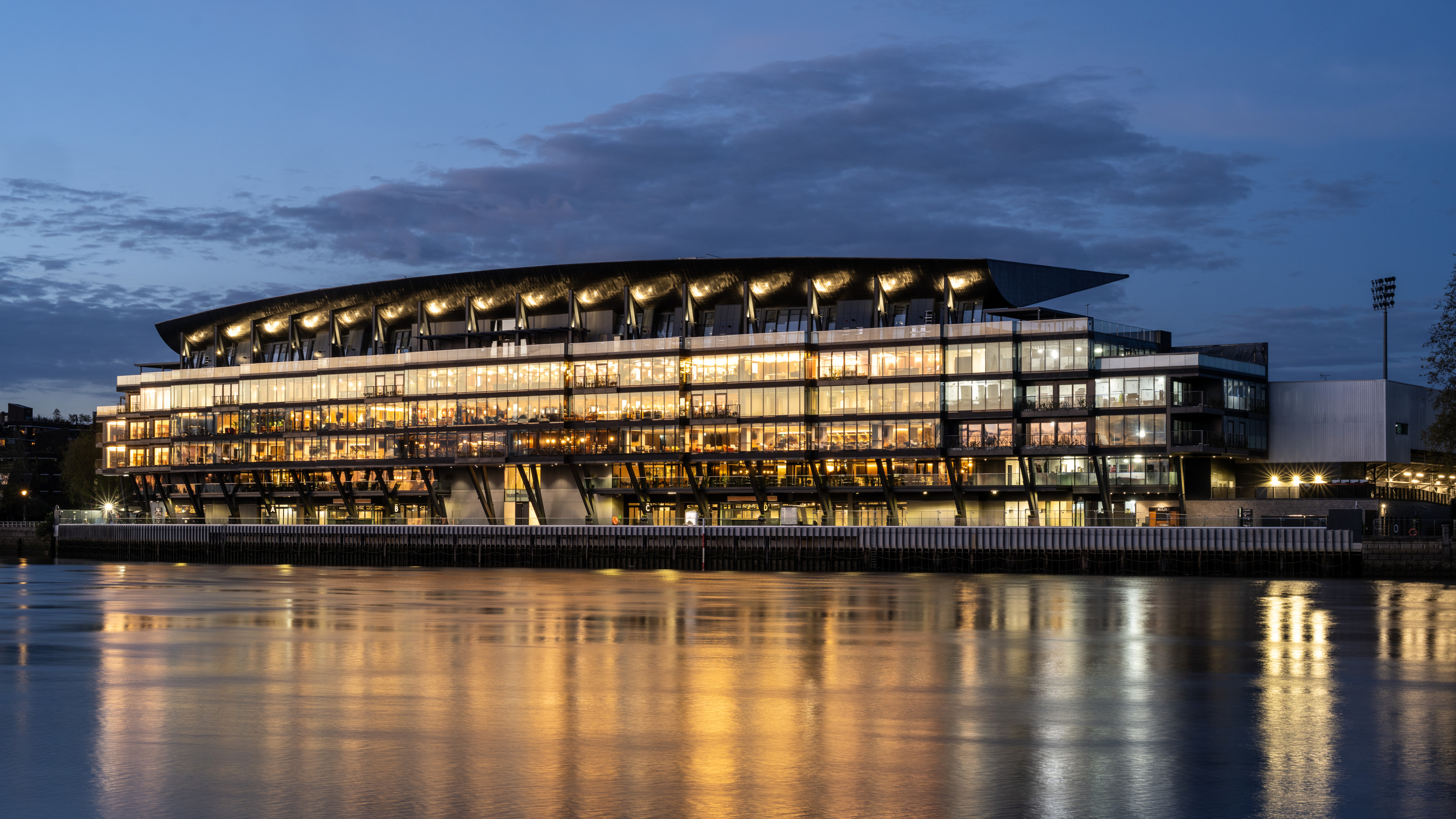 Fulham FC’s new Riverside Stand by Populous reshapes the match-day experience and beyond
Fulham FC’s new Riverside Stand by Populous reshapes the match-day experience and beyondPopulous has transformed Fulham FC’s image with a glamorous new stand, part of its mission to create the next generation of entertainment architecture, from London to Rome and Riyadh
-
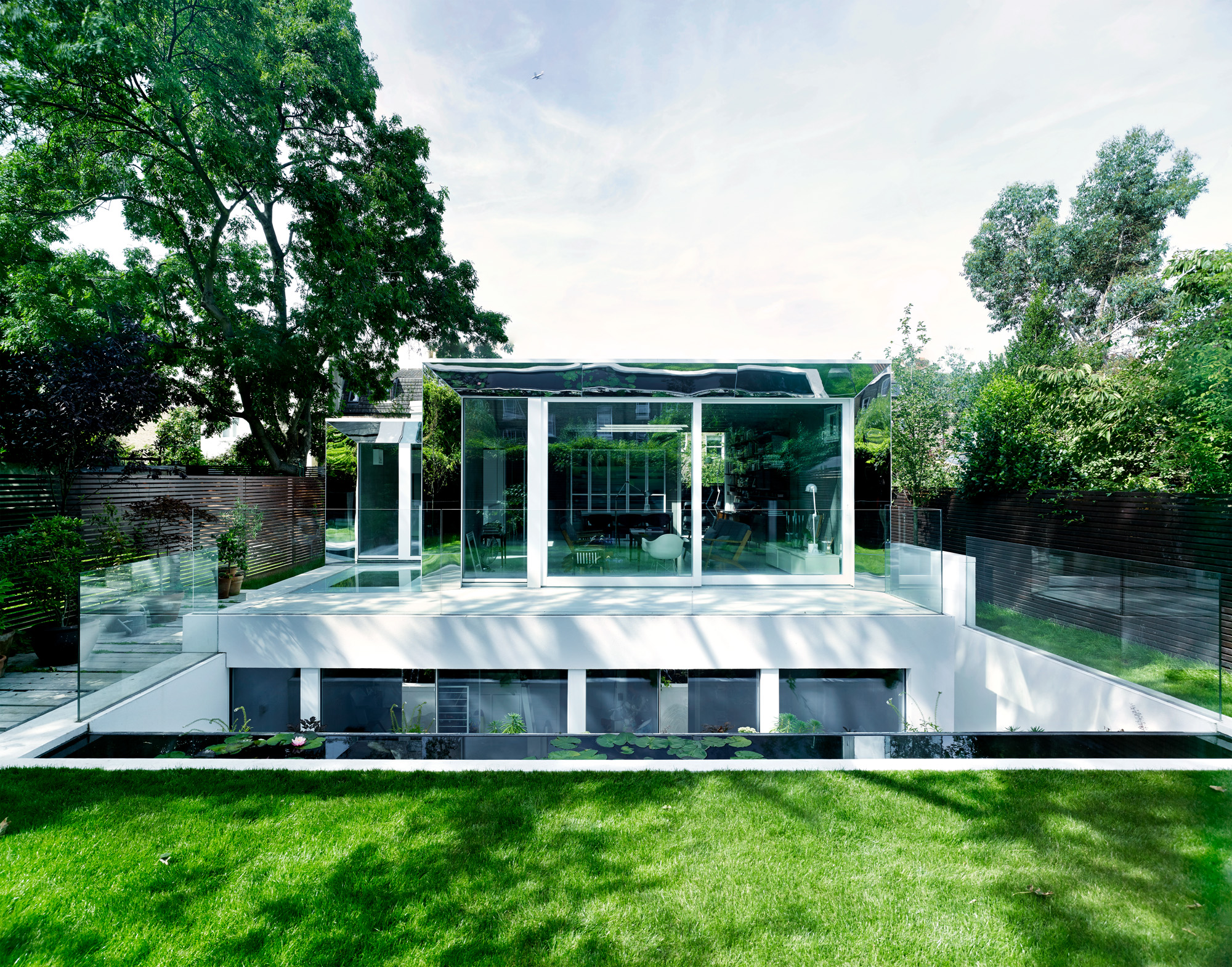 This modern Clapham house is nestled indulgently in its garden
This modern Clapham house is nestled indulgently in its gardenA Clapham house keeps a low profile in south London, at once merging with its environment and making a bold, modern statement; we revisit a story from the Wallpaper* archives
-
 Step inside this perfectly pitched stone cottage in the Scottish Highlands
Step inside this perfectly pitched stone cottage in the Scottish HighlandsA stone cottage transformed by award-winning Glasgow-based practice Loader Monteith reimagines an old dwelling near Inverness into a cosy contemporary home
-
 This curved brick home by Flawk blends quiet sophistication and playful details
This curved brick home by Flawk blends quiet sophistication and playful detailsDistilling developer Flawk’s belief that architecture can be joyful, precise and human, Runda brings a curving, sculptural form to a quiet corner of north London