Noiascape’s refined co-living digs for generation rent in London
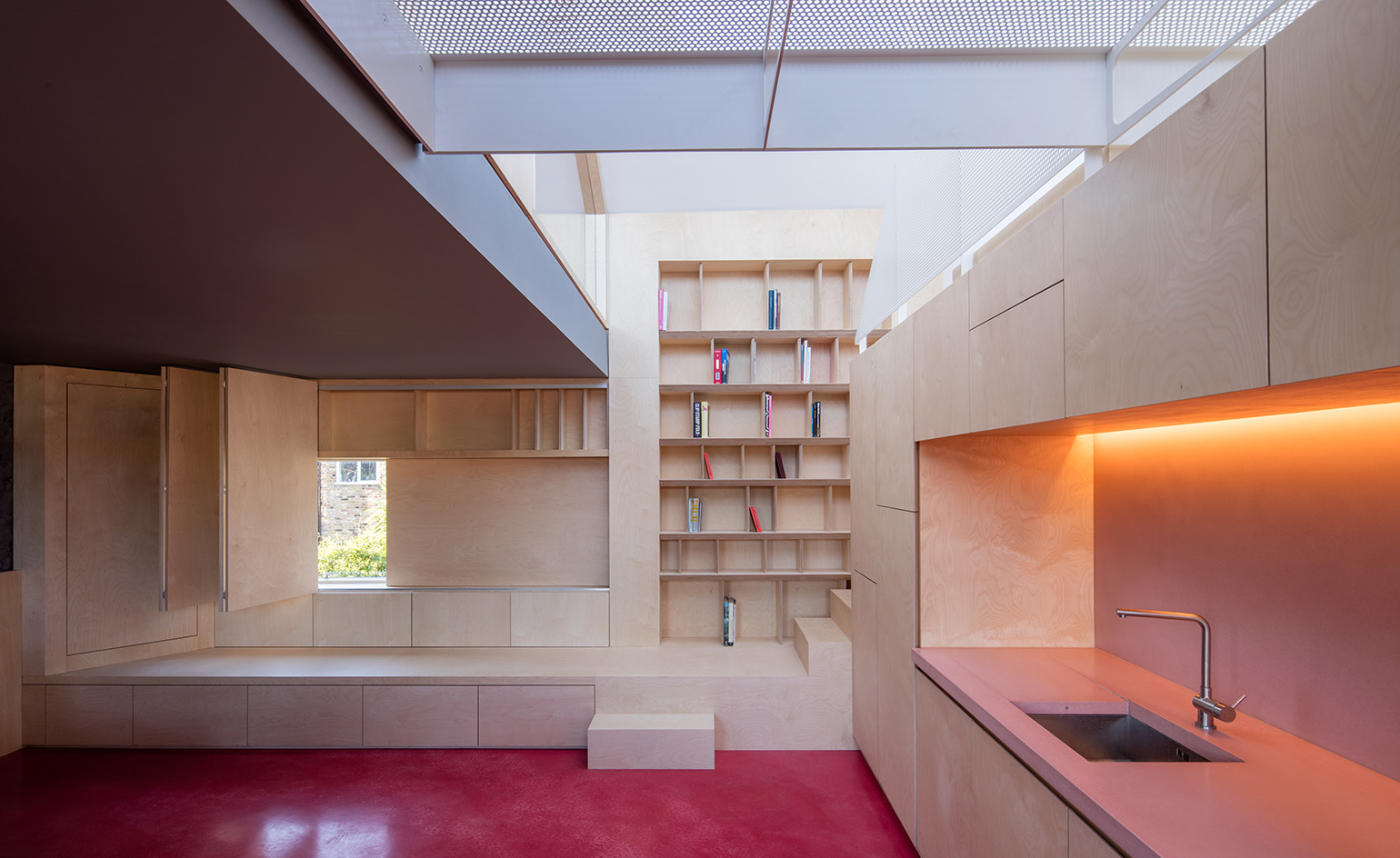
Receive our daily digest of inspiration, escapism and design stories from around the world direct to your inbox.
You are now subscribed
Your newsletter sign-up was successful
Want to add more newsletters?

Daily (Mon-Sun)
Daily Digest
Sign up for global news and reviews, a Wallpaper* take on architecture, design, art & culture, fashion & beauty, travel, tech, watches & jewellery and more.

Monthly, coming soon
The Rundown
A design-minded take on the world of style from Wallpaper* fashion features editor Jack Moss, from global runway shows to insider news and emerging trends.

Monthly, coming soon
The Design File
A closer look at the people and places shaping design, from inspiring interiors to exceptional products, in an expert edit by Wallpaper* global design director Hugo Macdonald.
London-based design and development studio Noiascape has principles that date back to the Victorian era. Brothers and architects Tom and James Teatum, the founders of Noiascape, list public libraries, bath houses, parks and civic spaces as some of the first examples of the shared economy – ‘We want to re-engage with this view of urban space,’ they say.
The Teatum brothers, who grew up in West London with a father who worked as a builder and an aunt who ran a local pub, are familiar with the ever-evolving London residential scene. Their studio, Noiascape, produces well-designed mixed-use buildings and a range of co-rental spaces across London that are aimed at ‘generation rent’.
The Garden House is designed for the co-living lifestyle. It’s a rental property – part of Noiscape’s growing portfolio – that they designed, developed and also manage. For the Teatums, co-living is a facet of their mantra of ‘modern living’: ‘We consider modern living as a mix of an efficient infrastructure, a flexible spatial organisation that can be adapted, and a level of service that allows our tenants to focus on enjoying the spaces.’
They reorganised an existing mews house in Hammersmith, completely redesigning the interior structure to create central double-height spaces, a study space in a new roof level and a long garden room space.
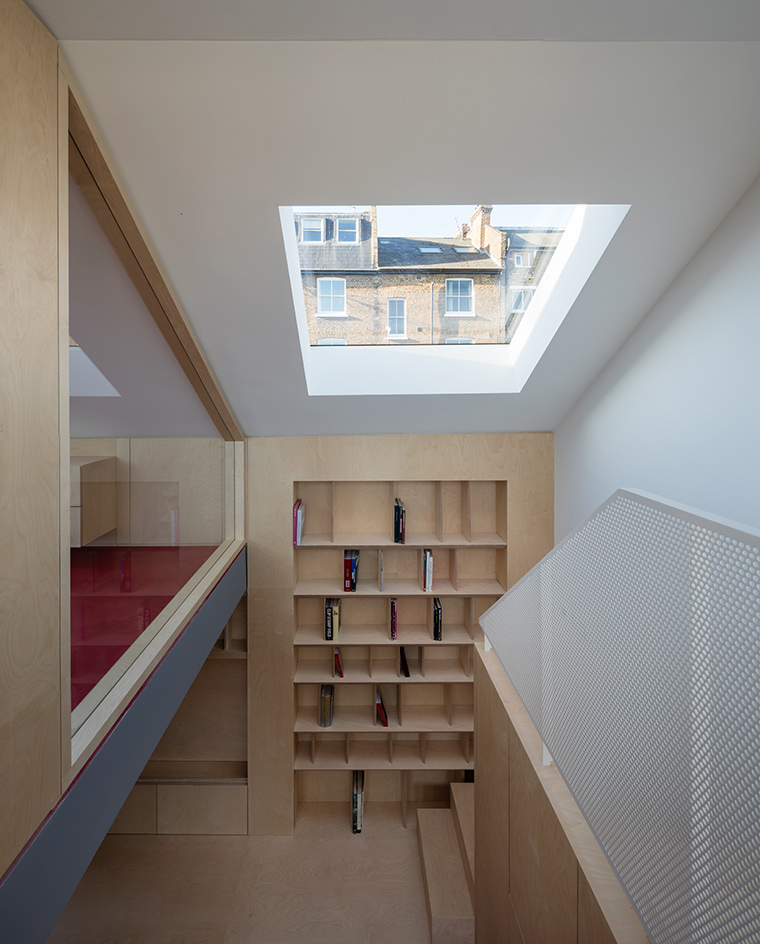
The double-height living space encourages tenants to spend time at home.
Instead of isolating renters into a box room, the house is carefully configured to encourage social interactions and the option to comfortably work from home. One unconventional move was to invert the living and bedroom spaces: ‘By placing the living space at first floor and second floor, we could create double-height spaces that were top and side lit – triple aspect spaces change in daylight quality through the day, they are more animated compared to single aspect.’
Exposed materiality – from the cast concrete walls, to the birch joinery and coloured floors – brings a unified personality to the home and encourages renters to use and enjoy space. ‘Considered architecture will always engage and be a reason to enjoy experiencing space,’ say the architects, whose aim is to resist ‘monocultures’ and bring living, working and social space together, as part of their ‘City in a Building’ concept which they bring to all their schemes.
‘We place social and cultural exchange as the generator of the project’, they say. This spring, Noiascape will break ground on their ‘High Street House’ that consists of 12 residential studios to rent, above a new gallery and residents lounge with communal facilities in Shepherds Bush, London.
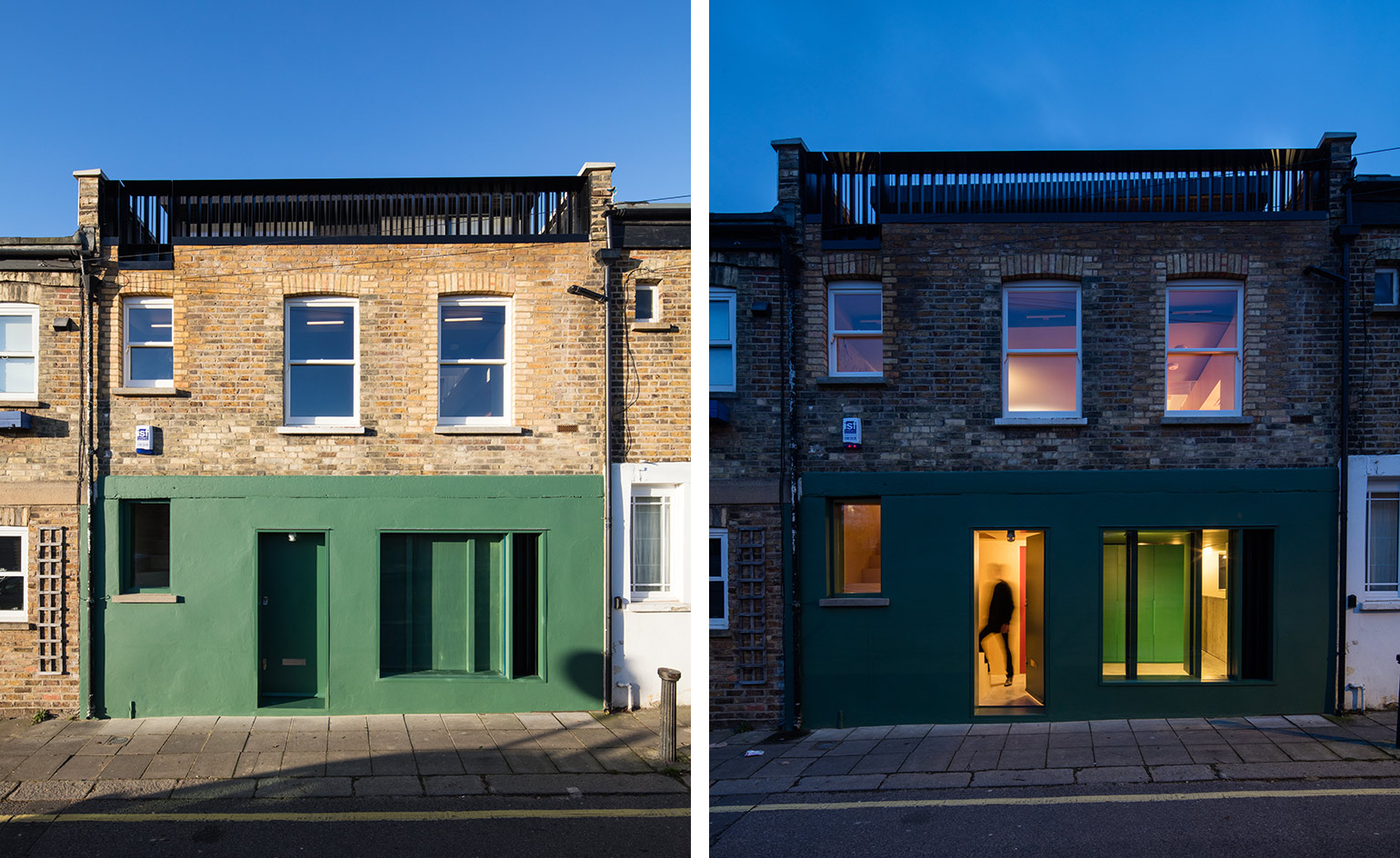
The architects reorganised an existing mews house in Hammersmith, completely redesigning the interior structure to create central double height spaces
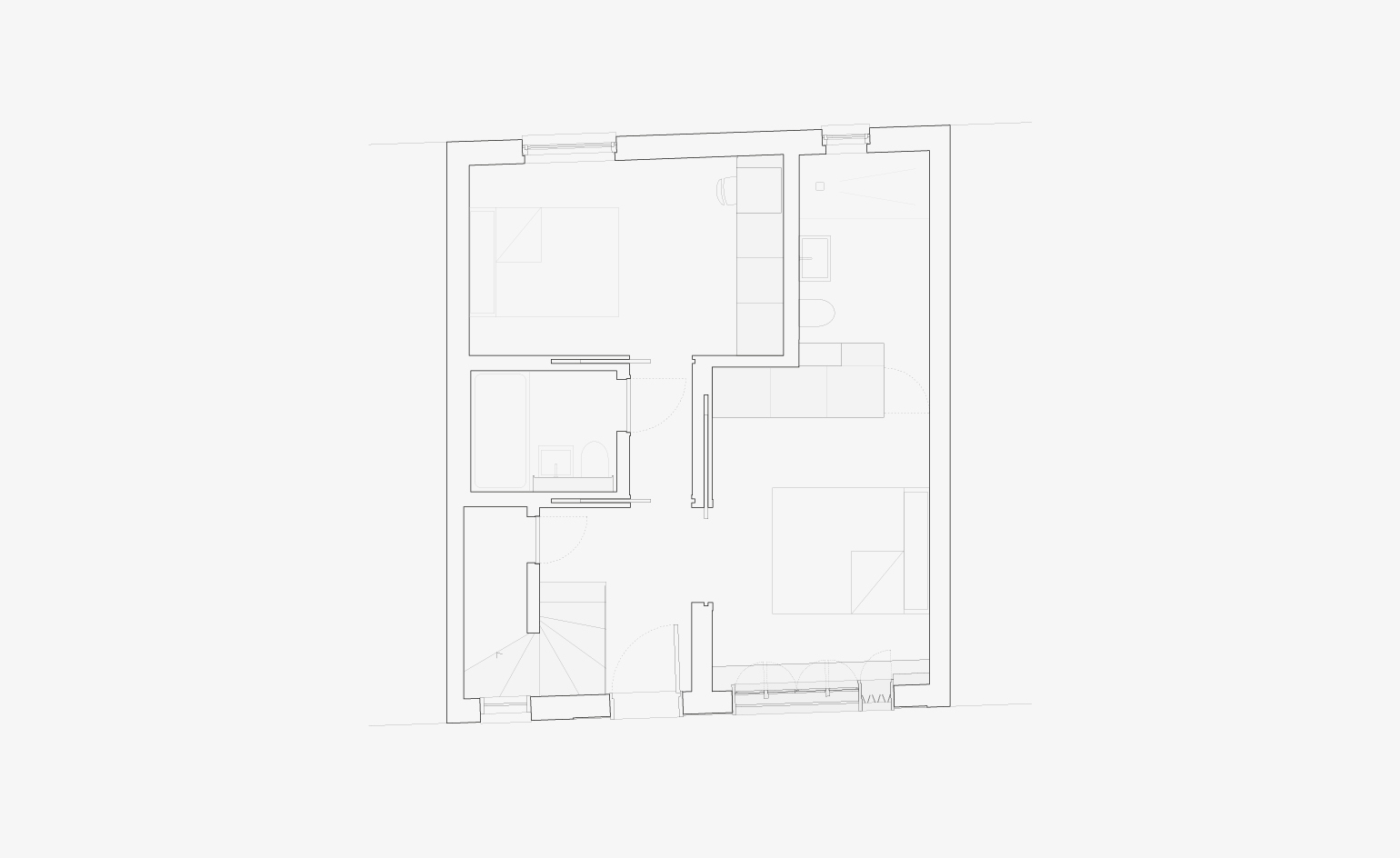
The ground floor plan features two bedrooms, challenging the convention notions of the plan of a typical London terraced house
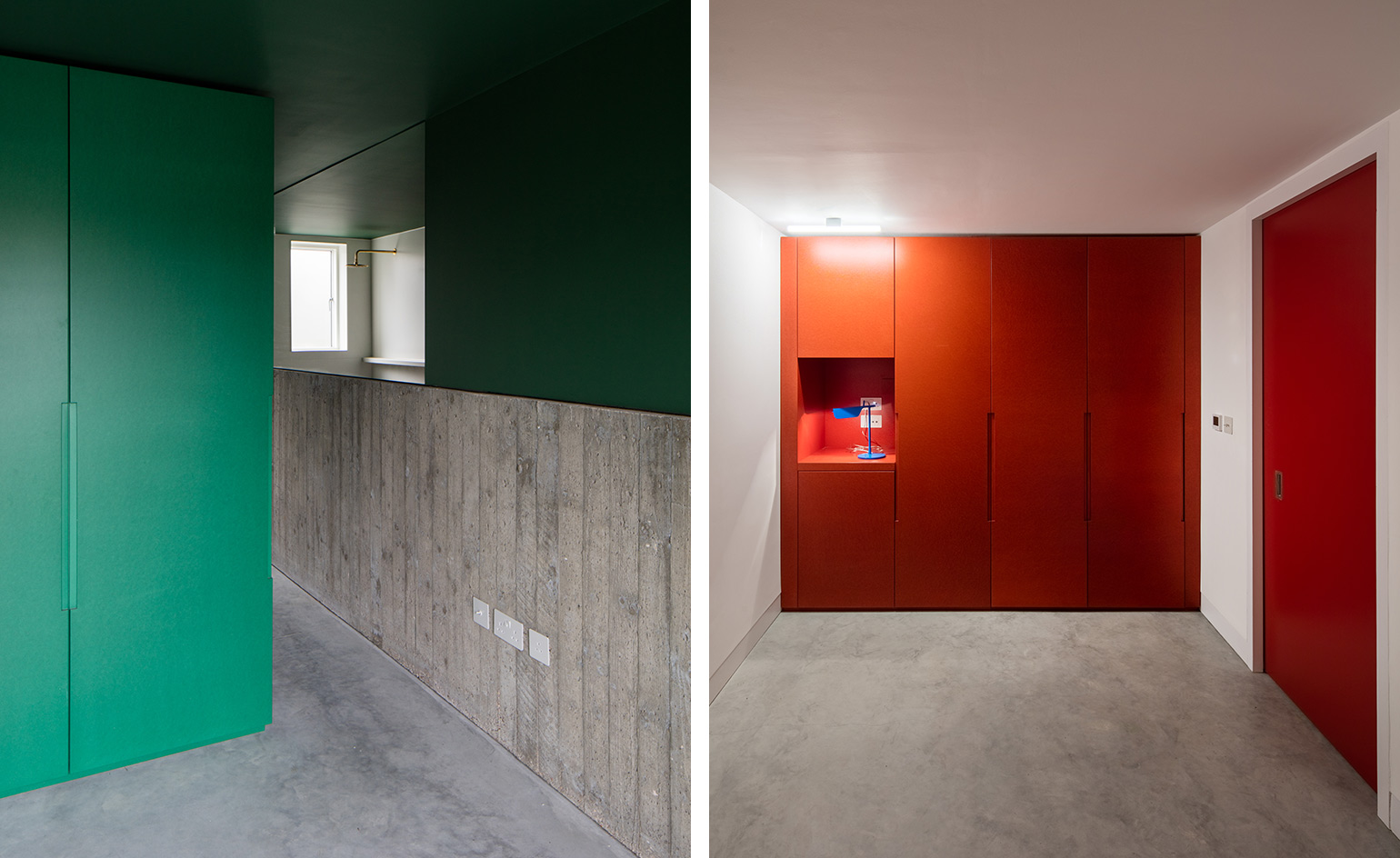
Colour and cast concrete walls bring a unified personality to the home and encourage renters to use and enjoy space at home
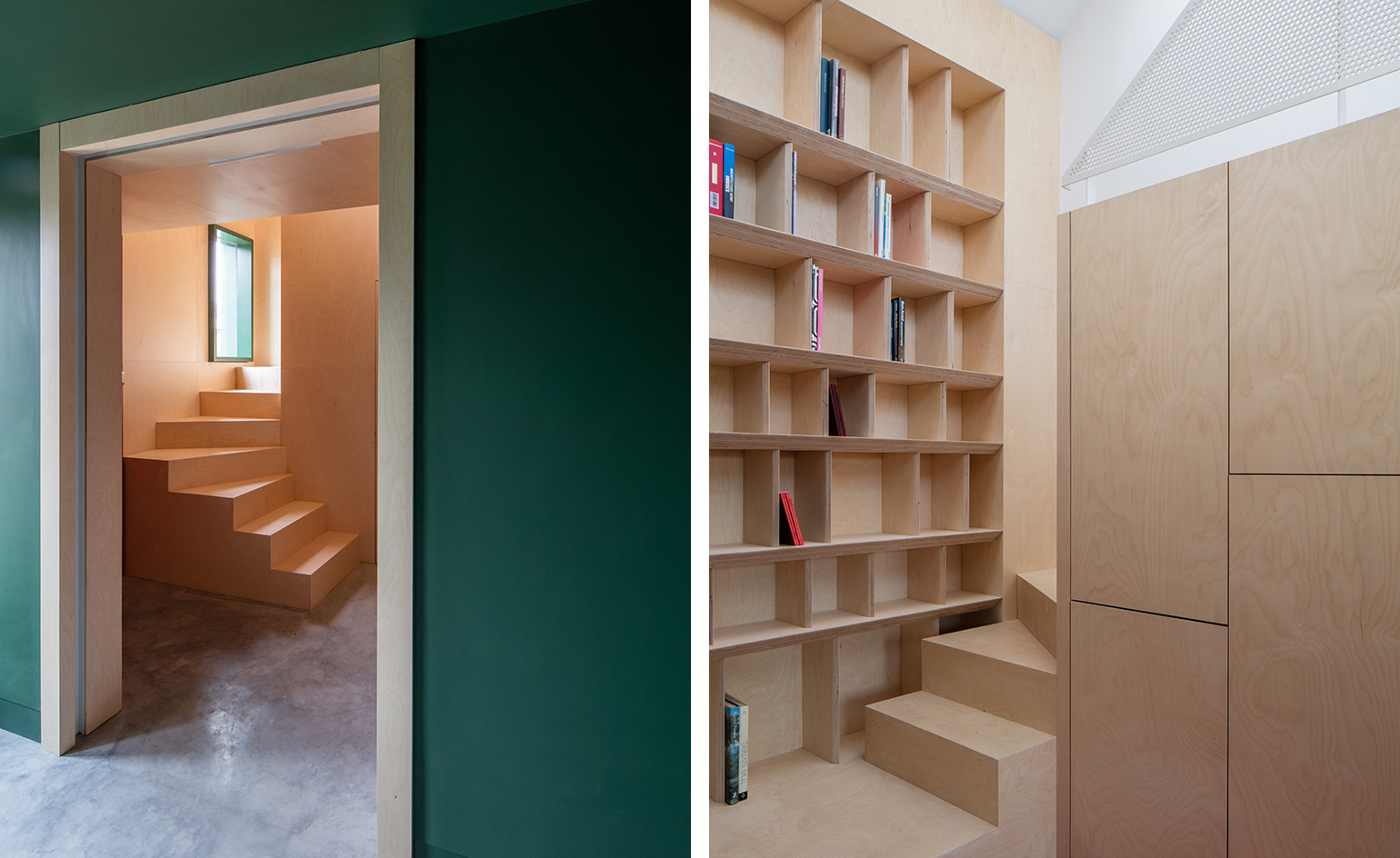
Birch joinery allows inbuilt storage to be developed into the architecture of the house

The first floor plan of the Garden House designed by Noiascape
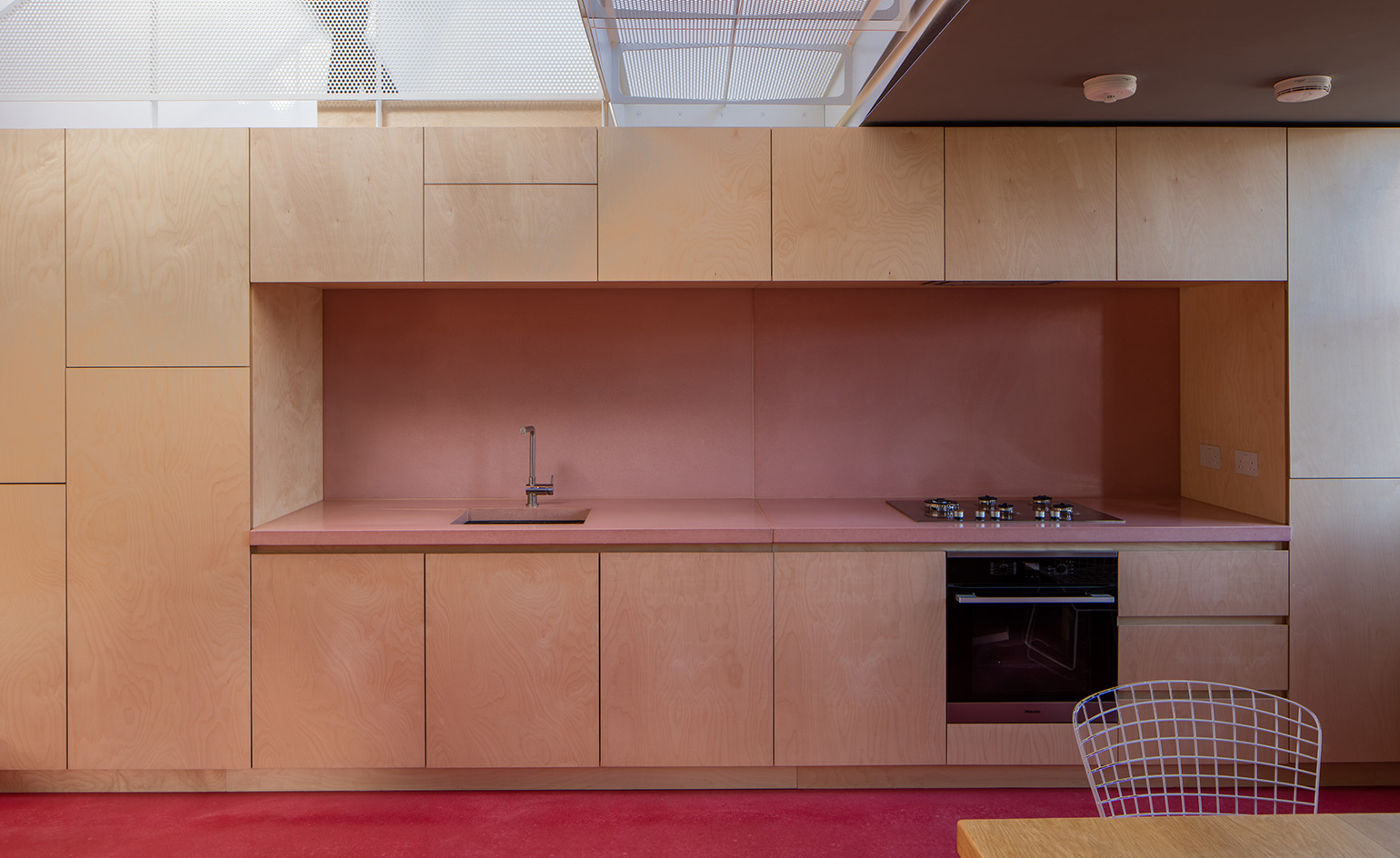
The birch joinery brings soft materiality to the kitchen units
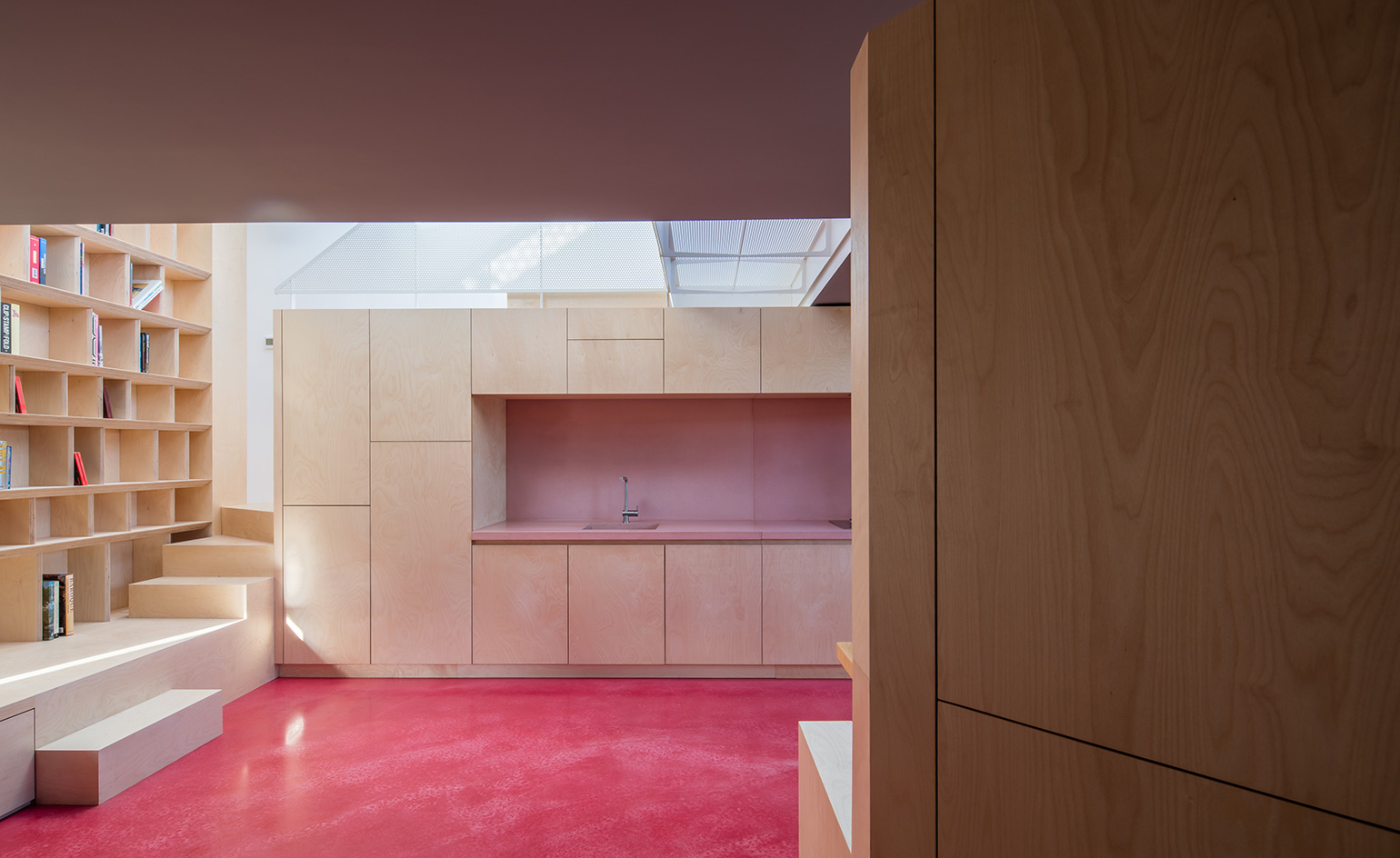
The first floor opens up into a double-height space
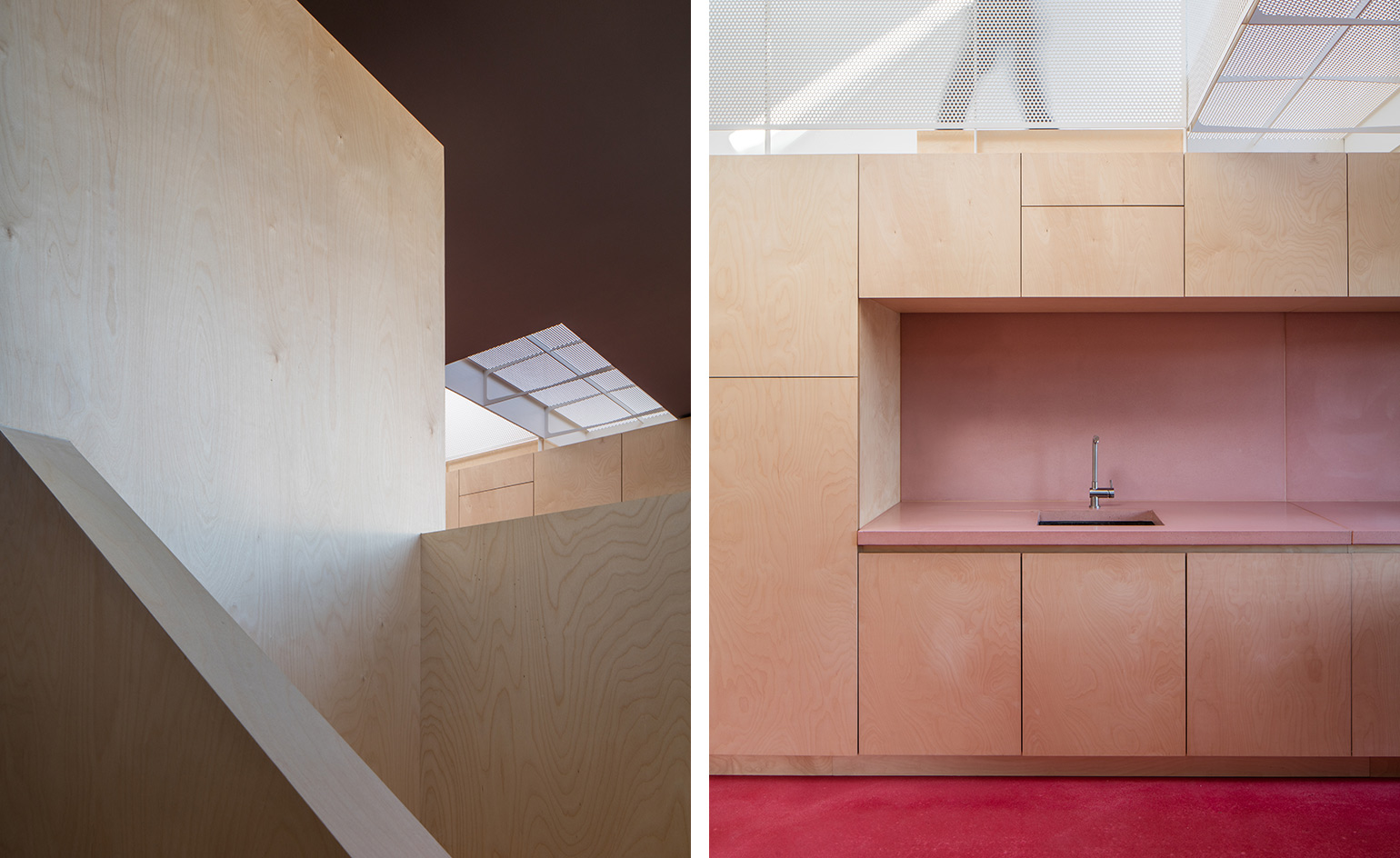
The staircase is also constructed of birch joinery
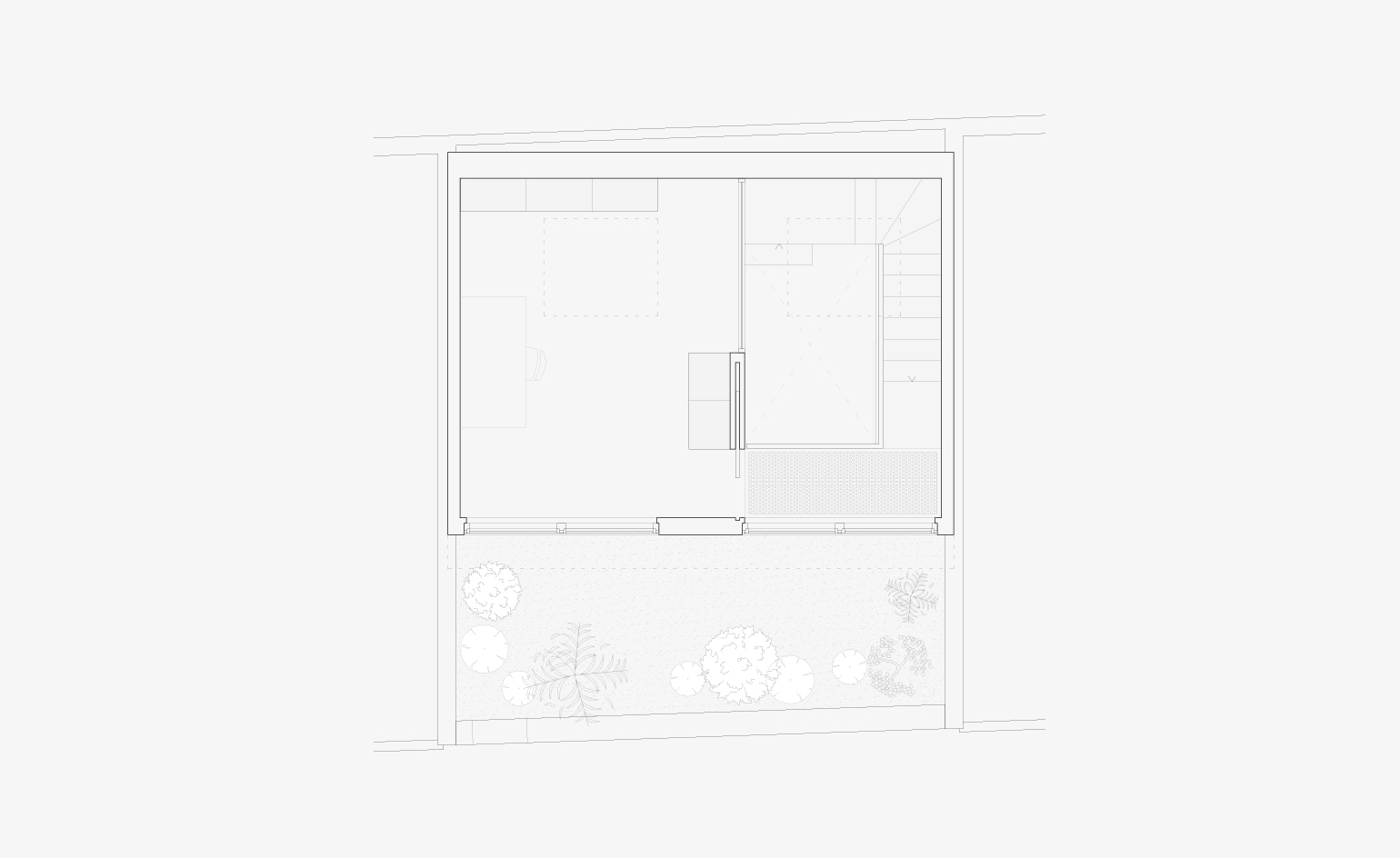
The second floor plan features working spaces and a terrace

Daylight from the second floor filters into the double-height space
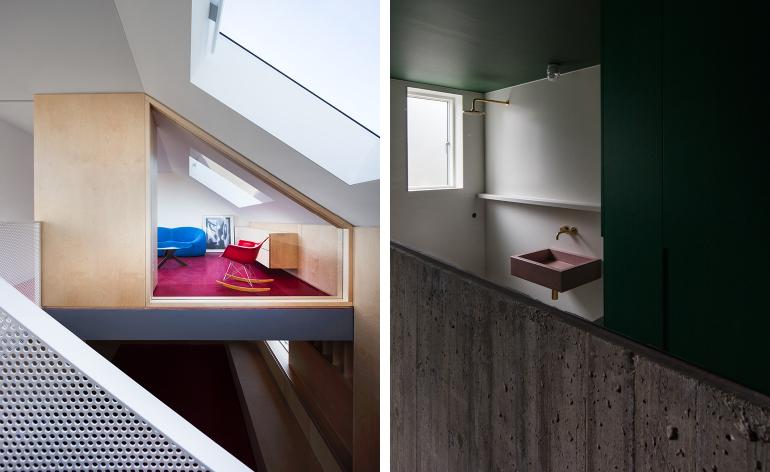
The study space that allows tenants to work from home
INFORMATION
For more information visit the Noiascape website
Receive our daily digest of inspiration, escapism and design stories from around the world direct to your inbox.
Harriet Thorpe is a writer, journalist and editor covering architecture, design and culture, with particular interest in sustainability, 20th-century architecture and community. After studying History of Art at the School of Oriental and African Studies (SOAS) and Journalism at City University in London, she developed her interest in architecture working at Wallpaper* magazine and today contributes to Wallpaper*, The World of Interiors and Icon magazine, amongst other titles. She is author of The Sustainable City (2022, Hoxton Mini Press), a book about sustainable architecture in London, and the Modern Cambridge Map (2023, Blue Crow Media), a map of 20th-century architecture in Cambridge, the city where she grew up.