Victorian minimalist: inside Gable House’s pared-back Scandi interior

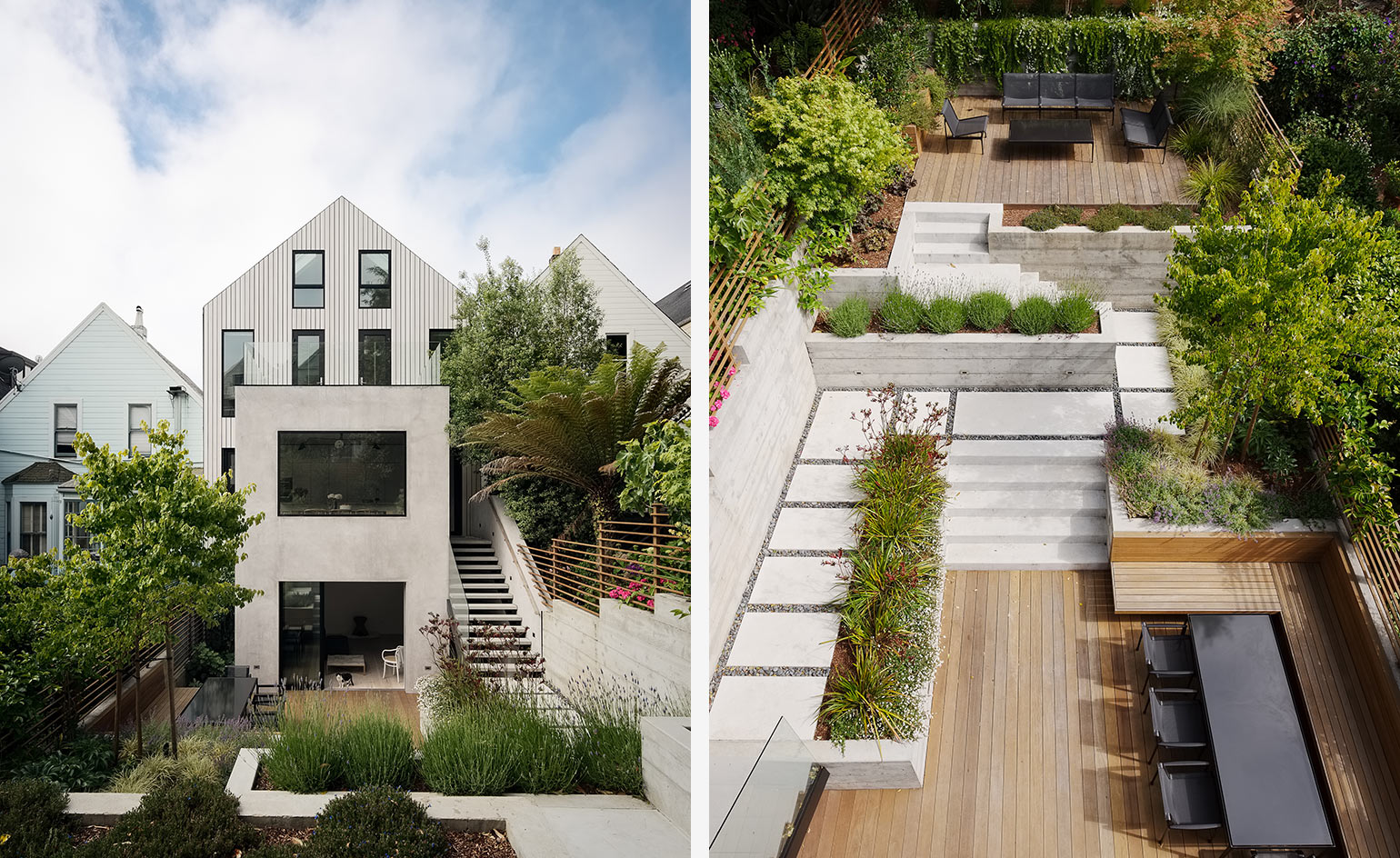
Receive our daily digest of inspiration, escapism and design stories from around the world direct to your inbox.
You are now subscribed
Your newsletter sign-up was successful
Want to add more newsletters?

Daily (Mon-Sun)
Daily Digest
Sign up for global news and reviews, a Wallpaper* take on architecture, design, art & culture, fashion & beauty, travel, tech, watches & jewellery and more.

Monthly, coming soon
The Rundown
A design-minded take on the world of style from Wallpaper* fashion features editor Jack Moss, from global runway shows to insider news and emerging trends.

Monthly, coming soon
The Design File
A closer look at the people and places shaping design, from inspiring interiors to exceptional products, in an expert edit by Wallpaper* global design director Hugo Macdonald.
When faced with the redesign of a Victorian townhouse, most architects would be tempted to go for a typical open-plan floorplate; not Edmonds + Lee Architects. The San Francisco-based firm decided to buck the trend, and maintain the division between different rooms in Gable House, one of their recent residential projects in their home city. The architects decided instead to focus on the internal flow and the strategic sequence of spaces.
Working the client who is also a designer, the architects masterminded the 3,000 sq ft renovation and extension by embracing the original house’s character, and bringing it into the 21st century with carefully placed details and an overall Scandinavian aesthetic.
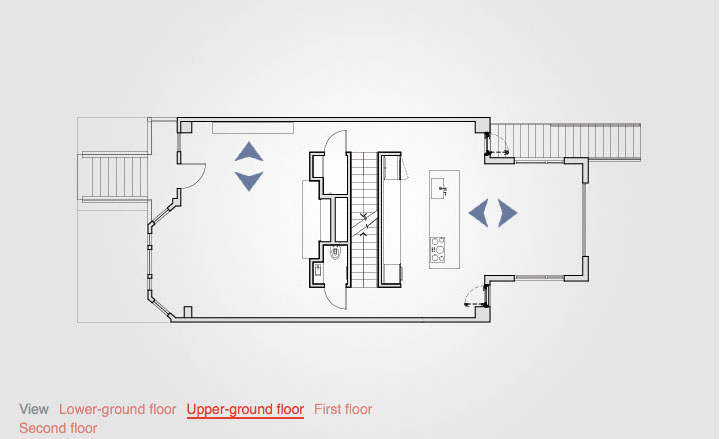
The floor is lined with extra long, Dinesen Douglas Fir planks, creating a seamless interior. The client’s favourite objects are the highlights of each room, explain the architects. So there are pieces by Arne Jacobsen and from Carl Hansen and B&B Italia, all housed beneath the existing, but refurbished pitched roof – a key architectural element the architects decided to retain and celebrate.
Gable House’s main living level is the raised ground floor, with a basement below hosting the garage and auxiliary spaces. The living room and the kitchen and dining area (with cabinetry designed by Sozo Studio) sit separately, lit brightly by large openings towards the landscaped garden by Garden Route Company. The three bedrooms with en-suite bathrooms occupy the top two floors.
The carefully choreographed rooms were designed to ‘draw visitors through the house, with each room offering a different experience’, say the architects. The sequence reaches its culmination at the very top.
‘At the top of this procession is a celebration of the original architecture of the building’, say the architects. ‘A moment of jubilance that sets the home apart from the flat ceiling typical of modern renovations. The attic of Gable House instead reflects and honours its pitched roof, featuring skylights and a playful approach to cove lighting. The end result is a house that is airy with effortless, timeless and tactile minimalism.’
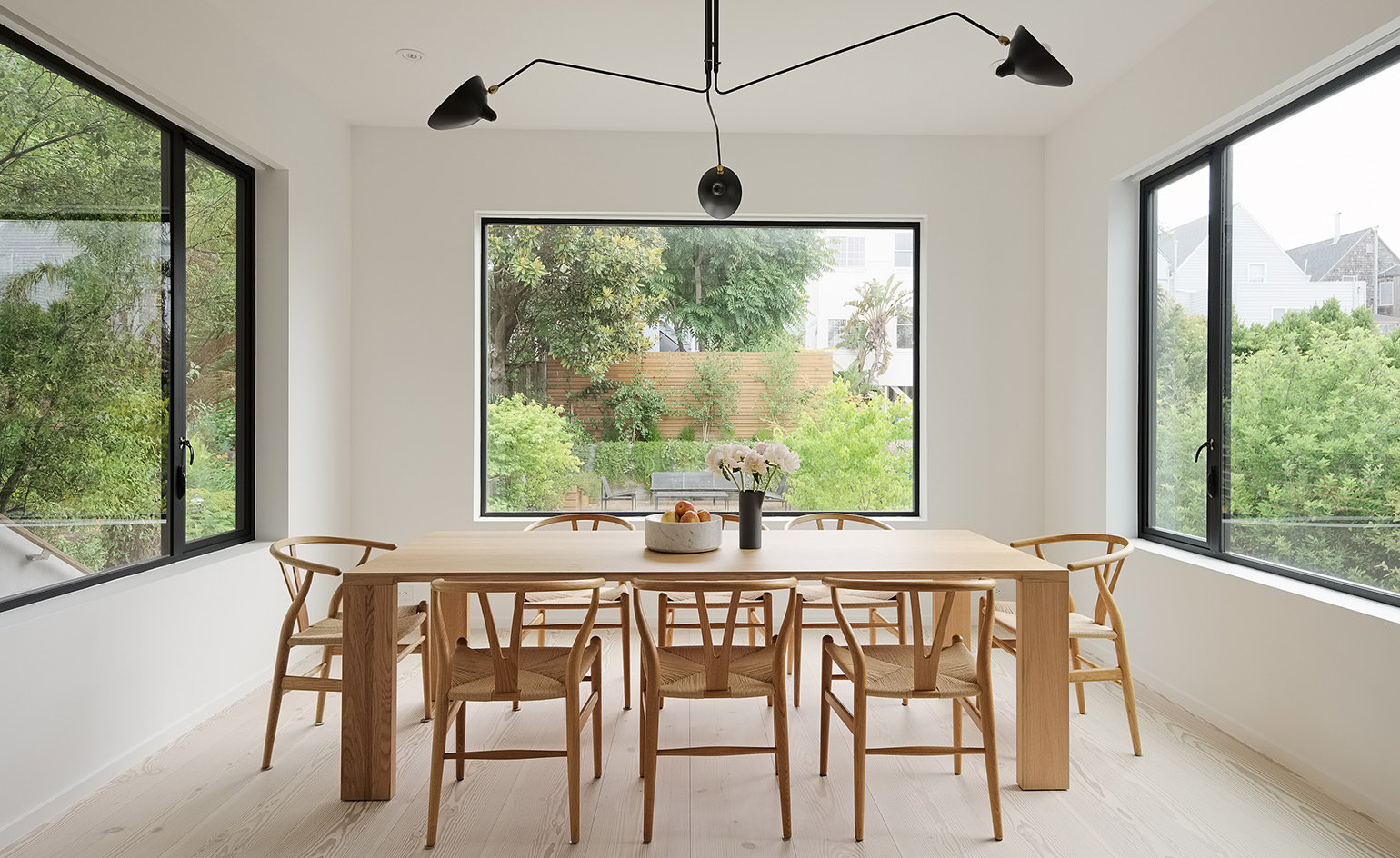
The architects opted for creating a careful sequence of rooms, instead of knocking down all walls and going for a typical open plan interior.
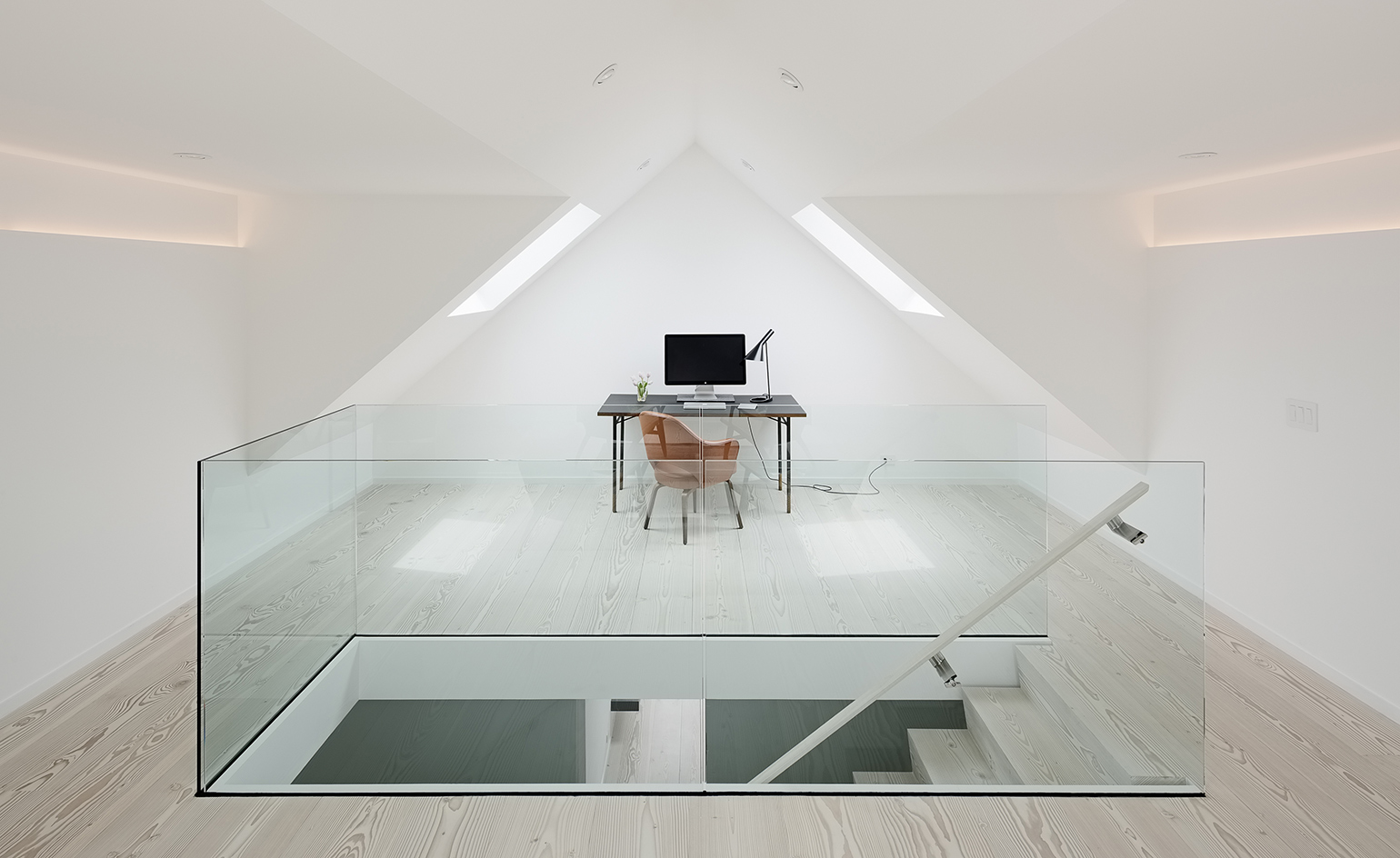
The team wanted to celebrate the existing architecture, including the original building’s pitched roof, which was maintained and highlighted.
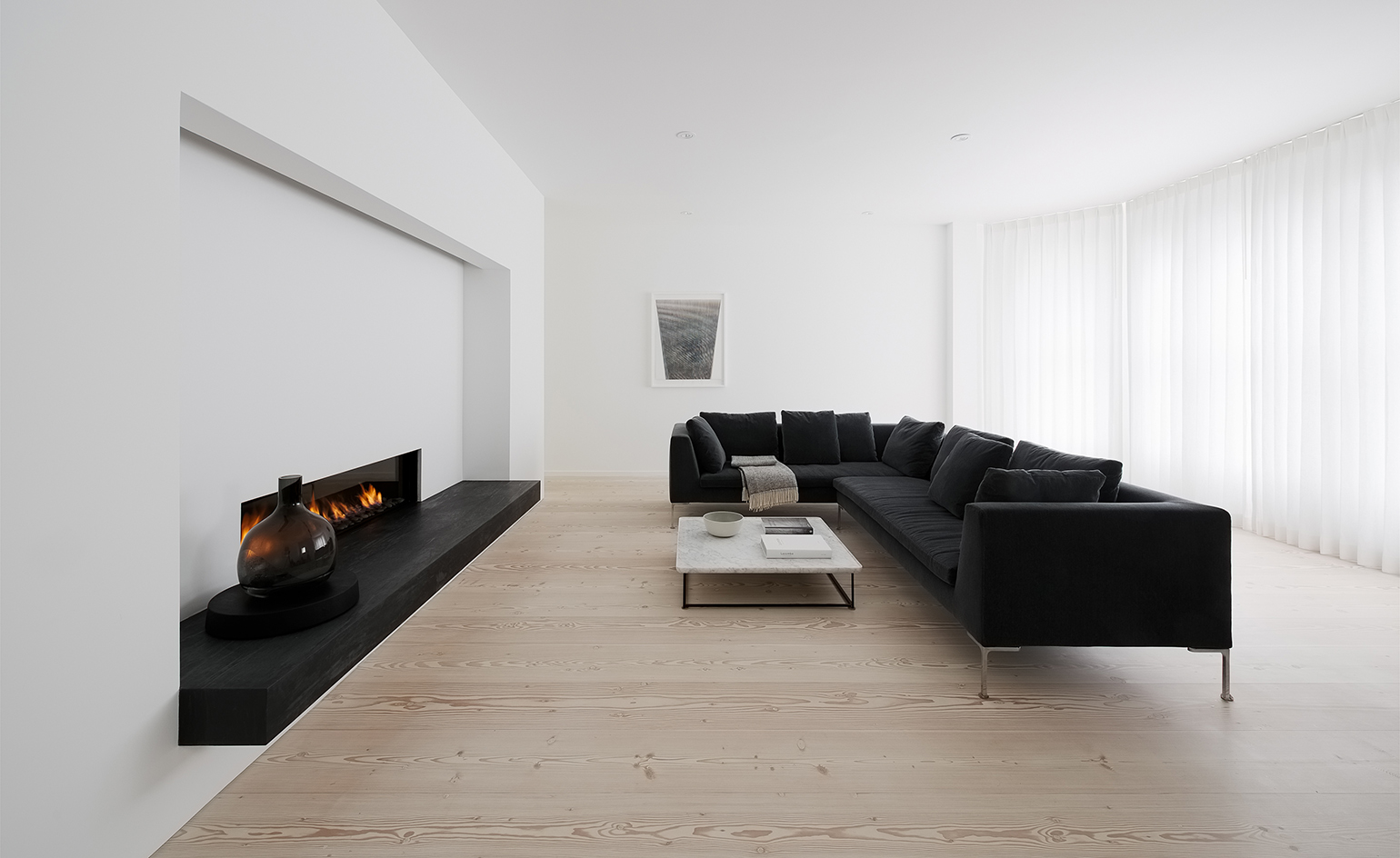
The living room sits separately to the kitchen and dinning area, but both feature floors lined in smooth Dinesen Douglas Fir planks.
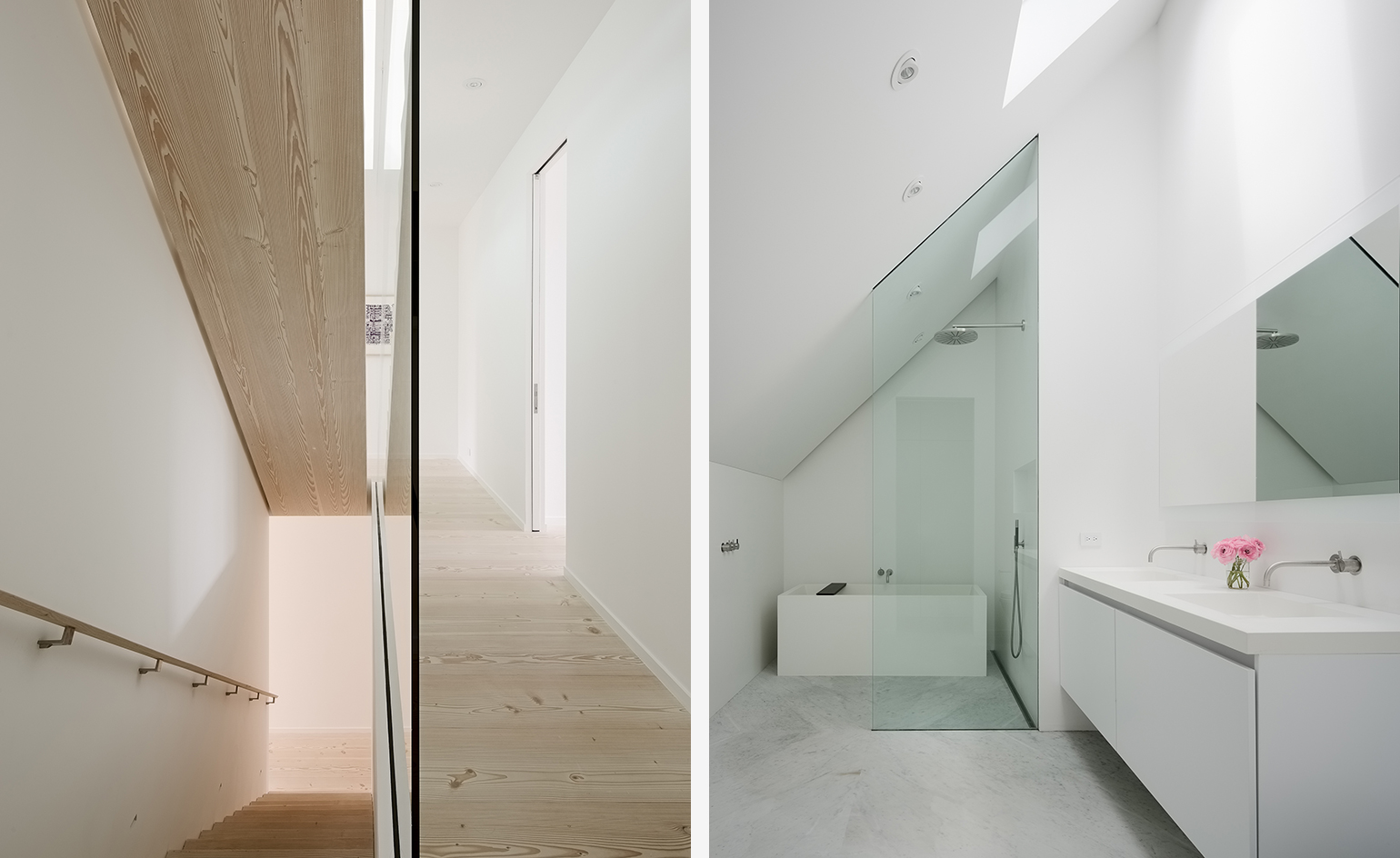
In order to create a light and airy interior, the architects adopted a Scandinavian aesthetic throughout.
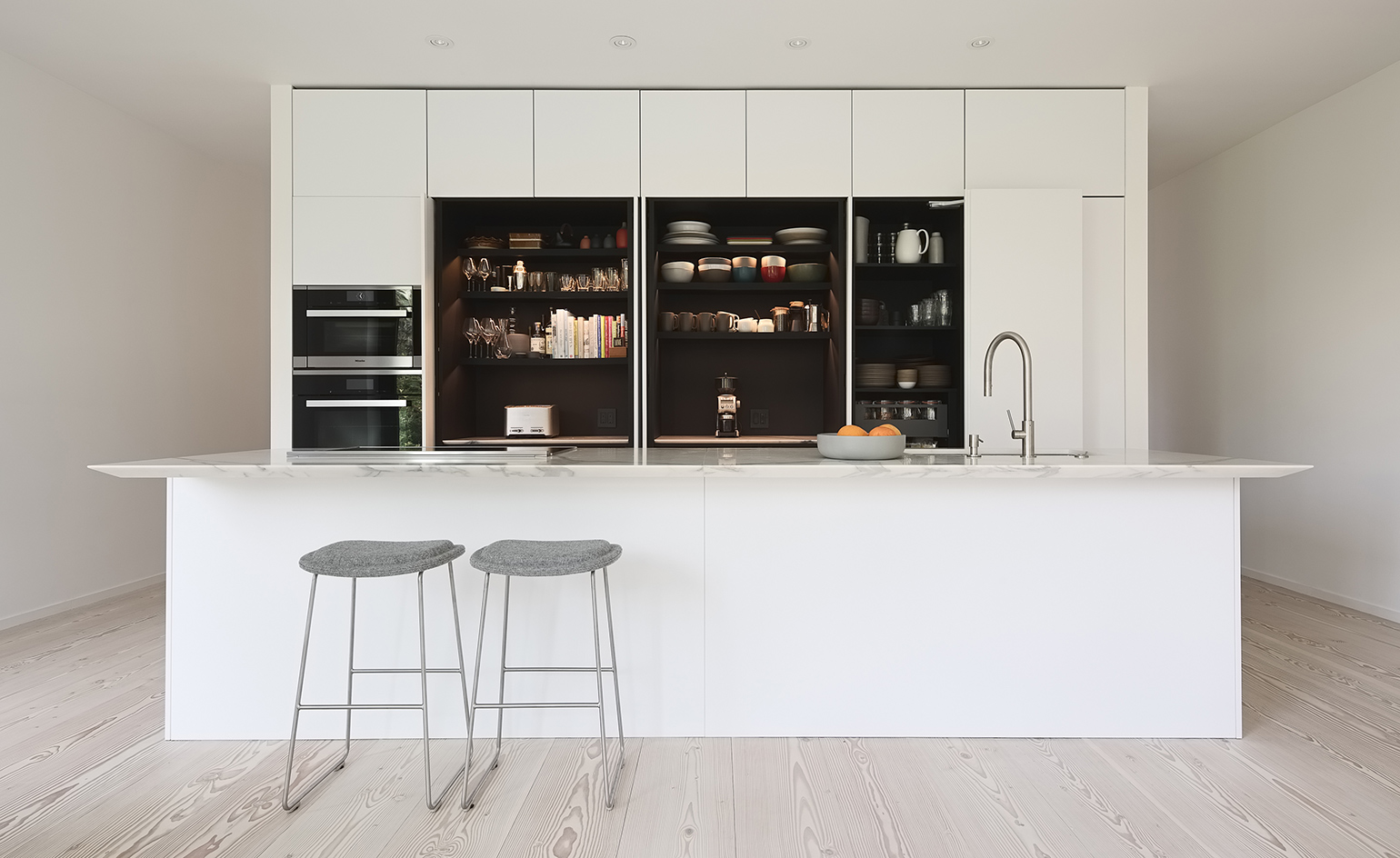
The main living spaces are placed on the raised ground floor, with private areas, such as bedrooms, housed on the top levels.
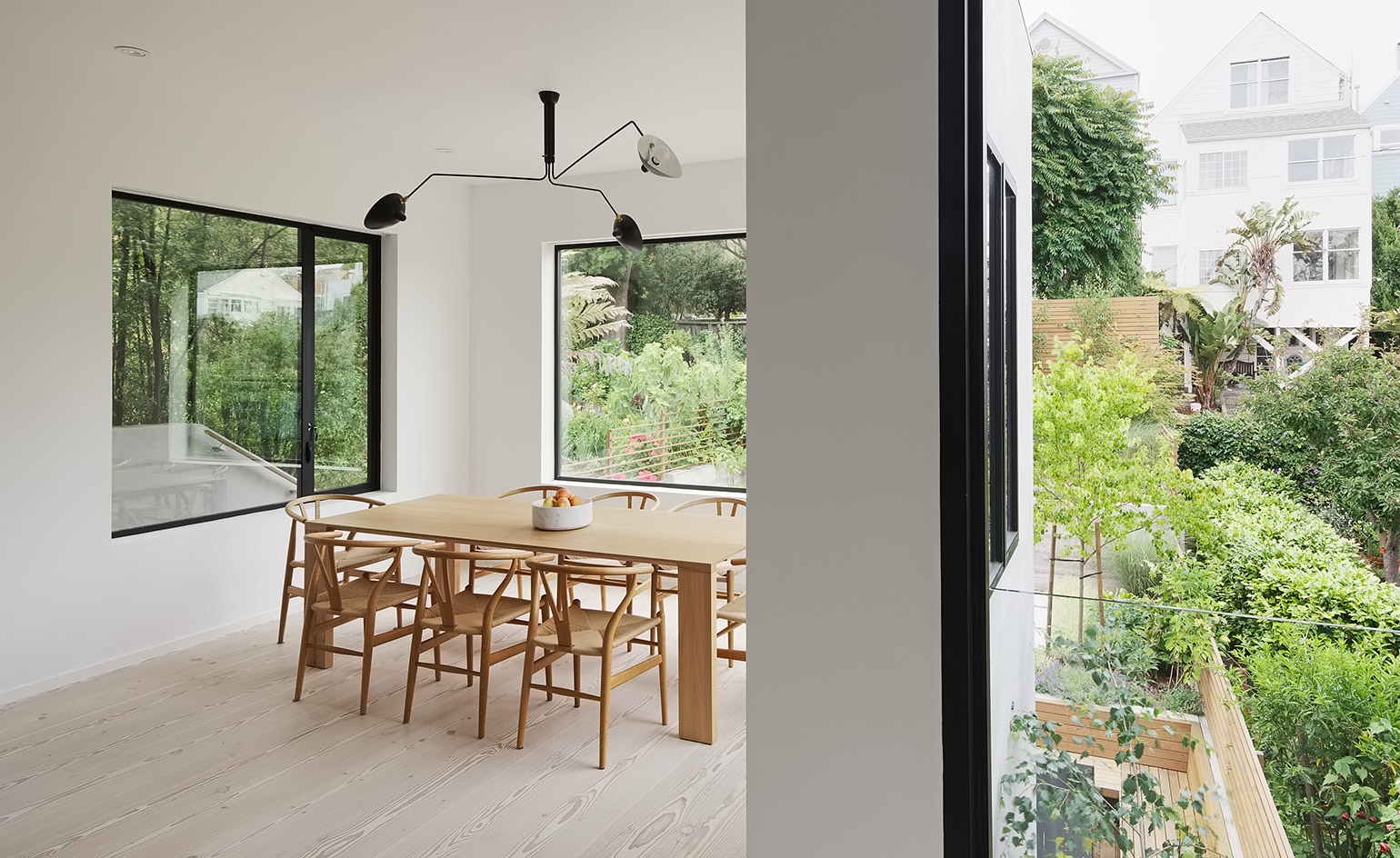
An extension at the back features large openings, looking out to the landscaped garden by Garden Route Company.
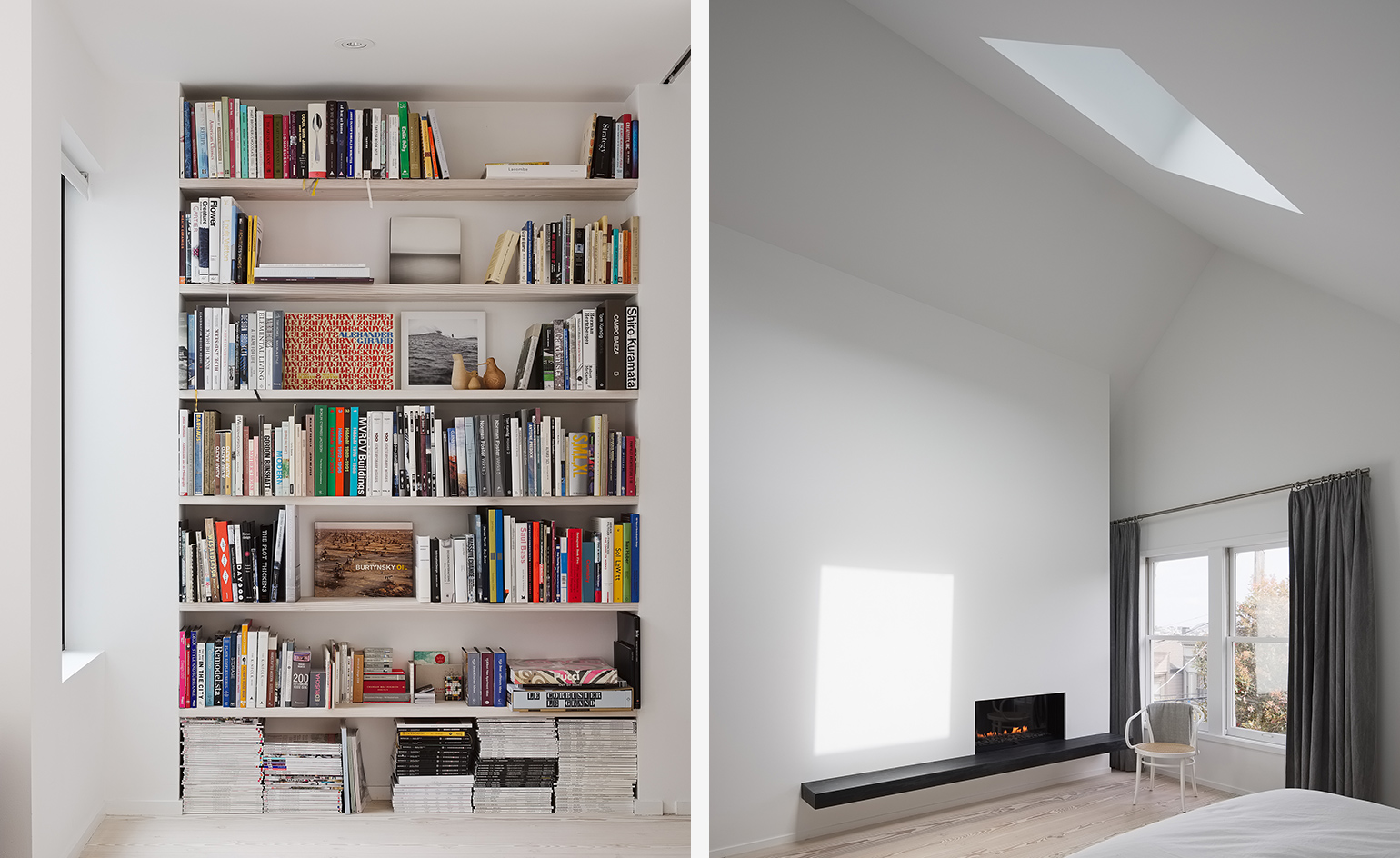
The architects designed the house to draw visitors in, ’with each room offering a different experience’.
INFORMATION
For more information visit the website of Edmonds + Lee Architects
Receive our daily digest of inspiration, escapism and design stories from around the world direct to your inbox.
Ellie Stathaki is the Architecture & Environment Director at Wallpaper*. She trained as an architect at the Aristotle University of Thessaloniki in Greece and studied architectural history at the Bartlett in London. Now an established journalist, she has been a member of the Wallpaper* team since 2006, visiting buildings across the globe and interviewing leading architects such as Tadao Ando and Rem Koolhaas. Ellie has also taken part in judging panels, moderated events, curated shows and contributed in books, such as The Contemporary House (Thames & Hudson, 2018), Glenn Sestig Architecture Diary (2020) and House London (2022).
