Suspension House spans a creek in the Californian hills
Anne Fougeron has remodelled an existing house into a striking new Californian home that combines classic modernist aesthetics with a very contemporary respect for the landscape
Joe Fletcher - Photography
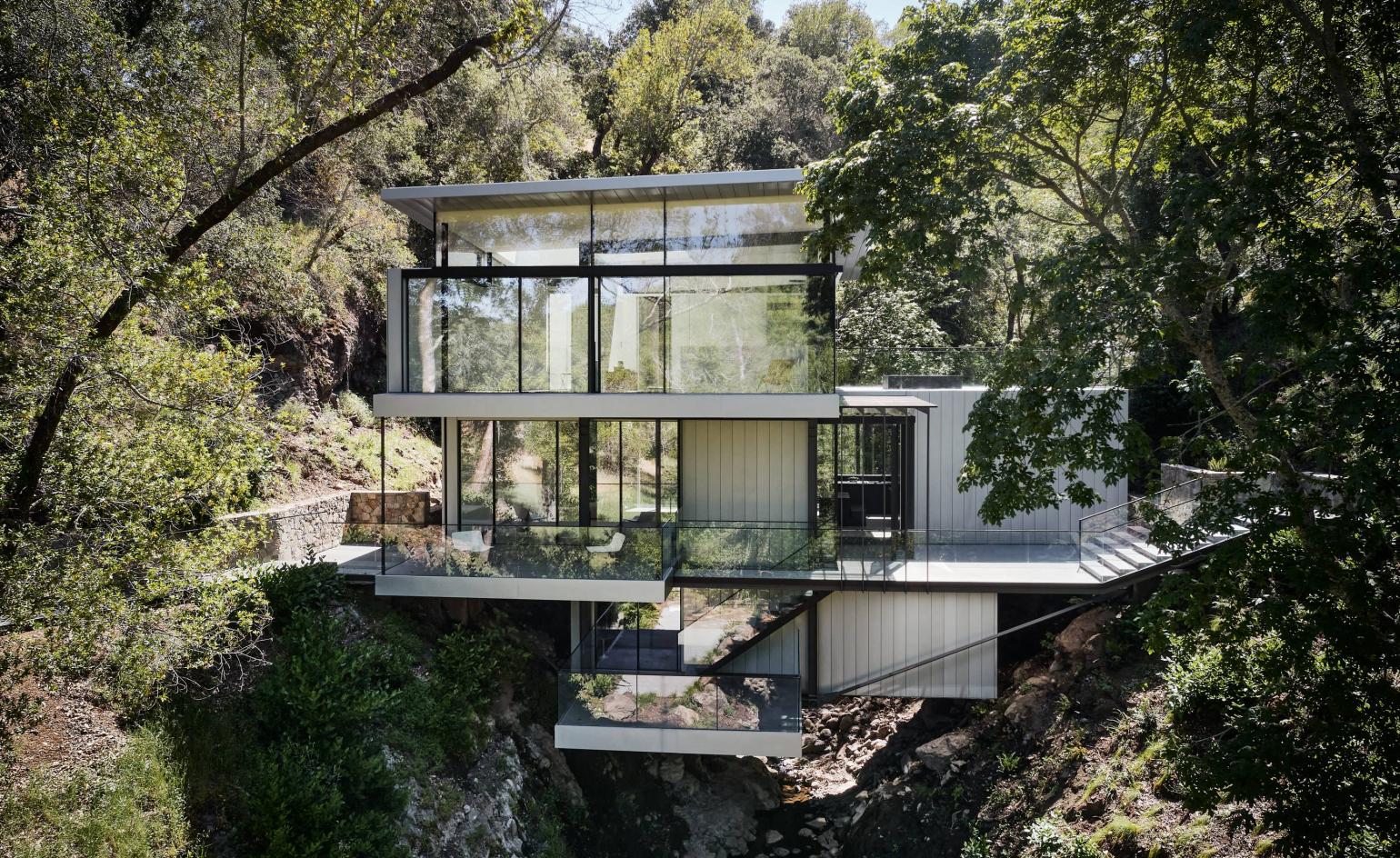
Receive our daily digest of inspiration, escapism and design stories from around the world direct to your inbox.
You are now subscribed
Your newsletter sign-up was successful
Want to add more newsletters?

Daily (Mon-Sun)
Daily Digest
Sign up for global news and reviews, a Wallpaper* take on architecture, design, art & culture, fashion & beauty, travel, tech, watches & jewellery and more.

Monthly, coming soon
The Rundown
A design-minded take on the world of style from Wallpaper* fashion features editor Jack Moss, from global runway shows to insider news and emerging trends.

Monthly, coming soon
The Design File
A closer look at the people and places shaping design, from inspiring interiors to exceptional products, in an expert edit by Wallpaper* global design director Hugo Macdonald.
The Suspension House is one of those rare architectural statements that only comes along once in a generation. The combination of site, vision, and skill is so often squandered, but San Francisco-based architect Anne Fougeron has translated her clients’ desires into spectacular reality, respecting the wildness of the site without compromising on the clarity of the design.
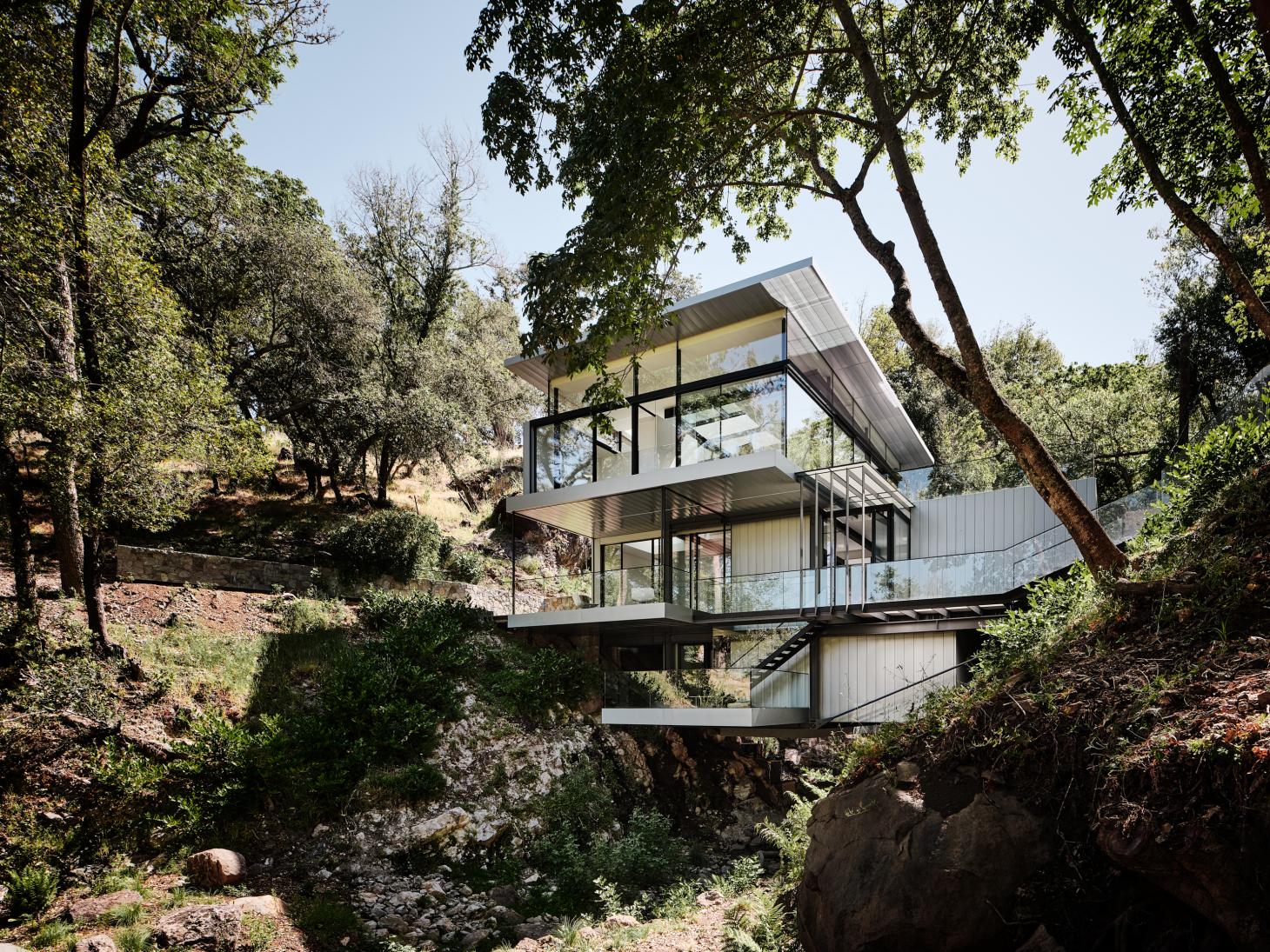
The existing house occupies the kind of site that is not only rare but actually forbidden (California no longer allows homes to be built across a creek), so Fougeron and her team had to make the most of the opportunity. The original house had to be retrofitted with new structure to support the load of the new additions, all while touching only lightly on the ground.
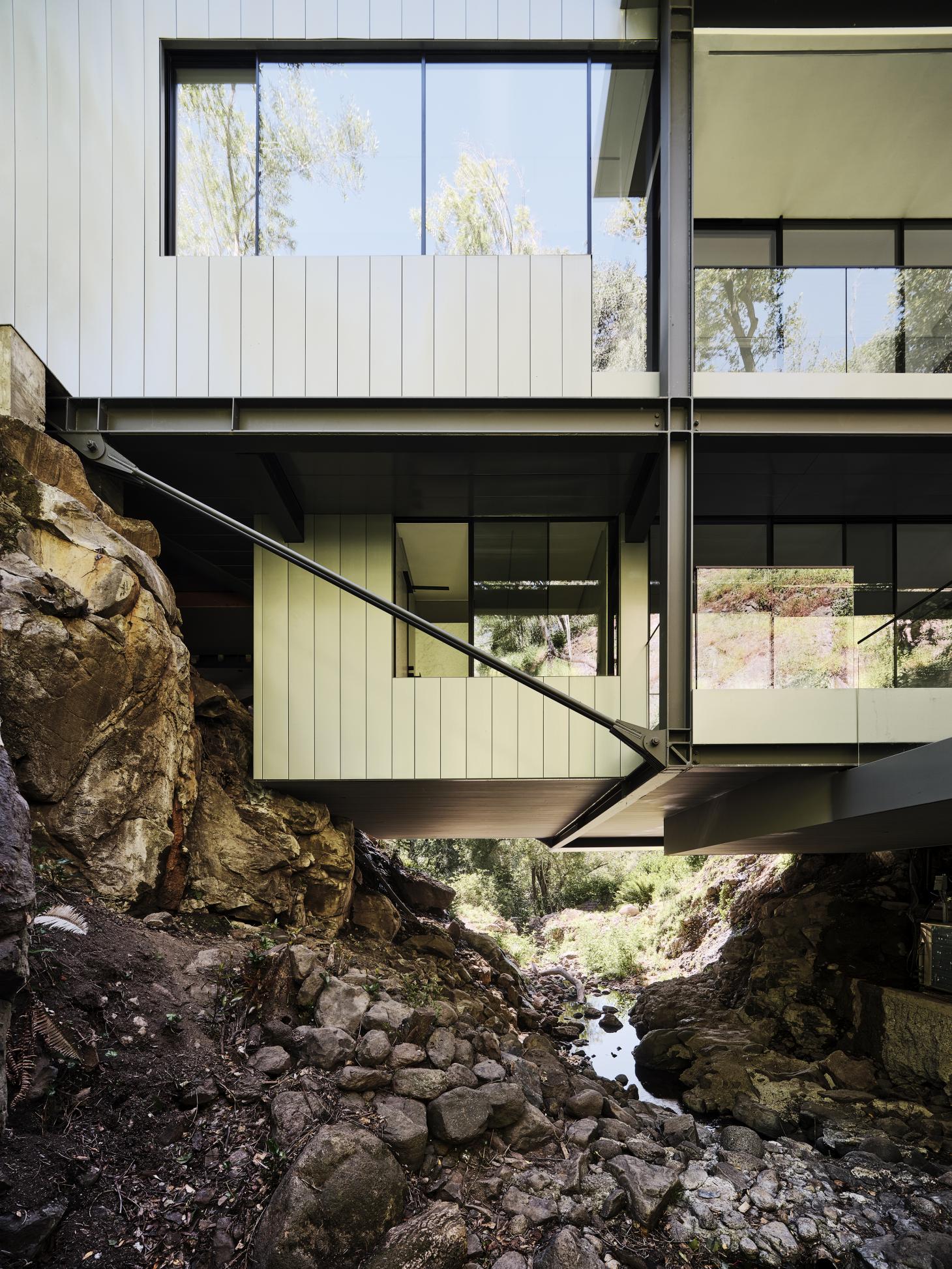
‘A man-made object in nature may exist in harmony or disparity,’ Fougeron points out, ‘The goal was to reconnect this structure into the environment while best utilizing the exceptional site for the clients.’ The law dictated that the new structure had to follow the exact outline of the original house, which luckily included three generous outdoor areas.
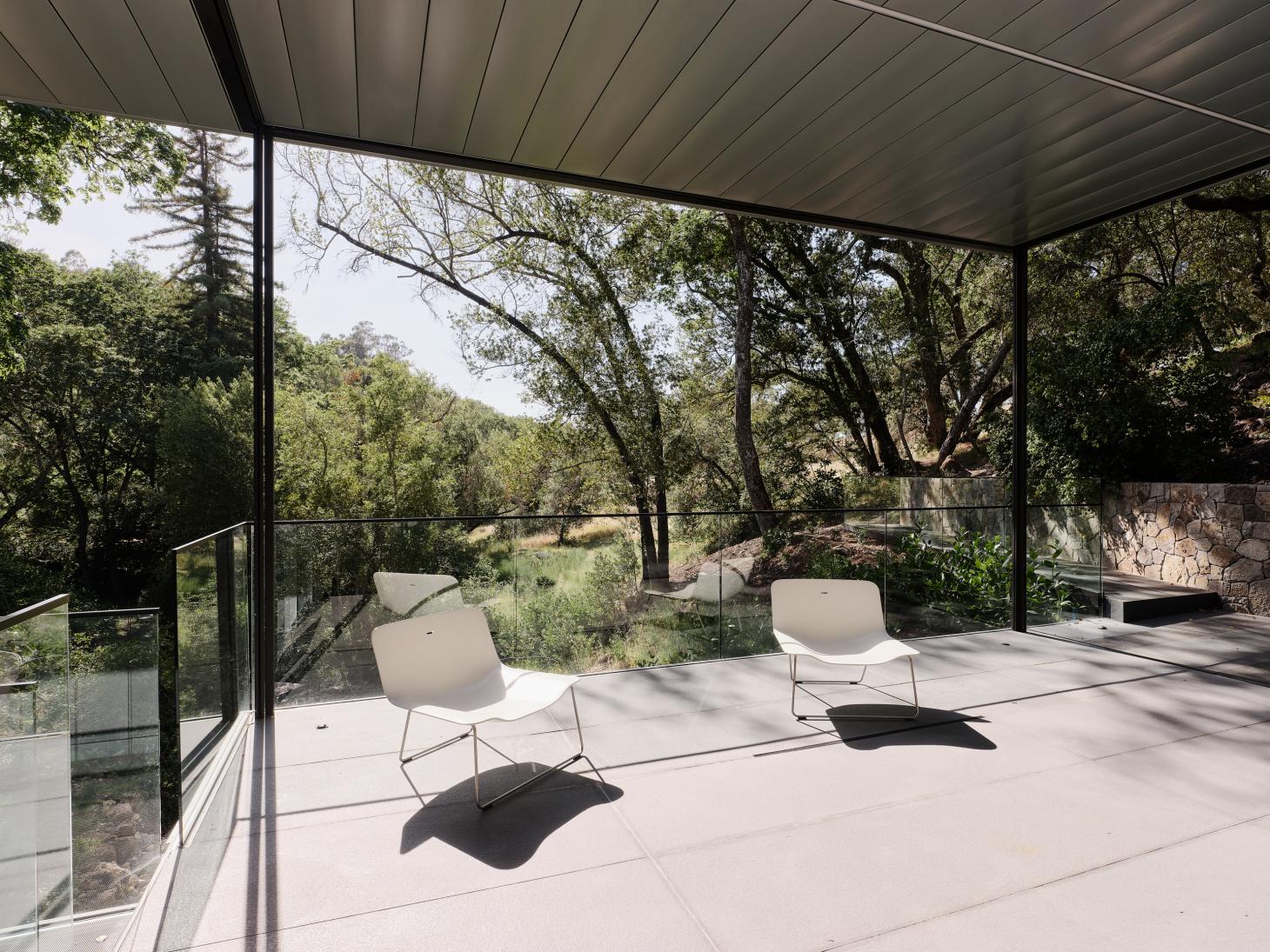
A carefully planned structural system allowed the mass of the original house to be expanded with a new upper floor, rotated 90 degrees to the main structure. Whereas the first house was supported by columns that were driven into the creek bed, the architects and engineers came up with a suspension bridge-type structure slung between the two slopes. This allowed the water to run impeded beneath the house.
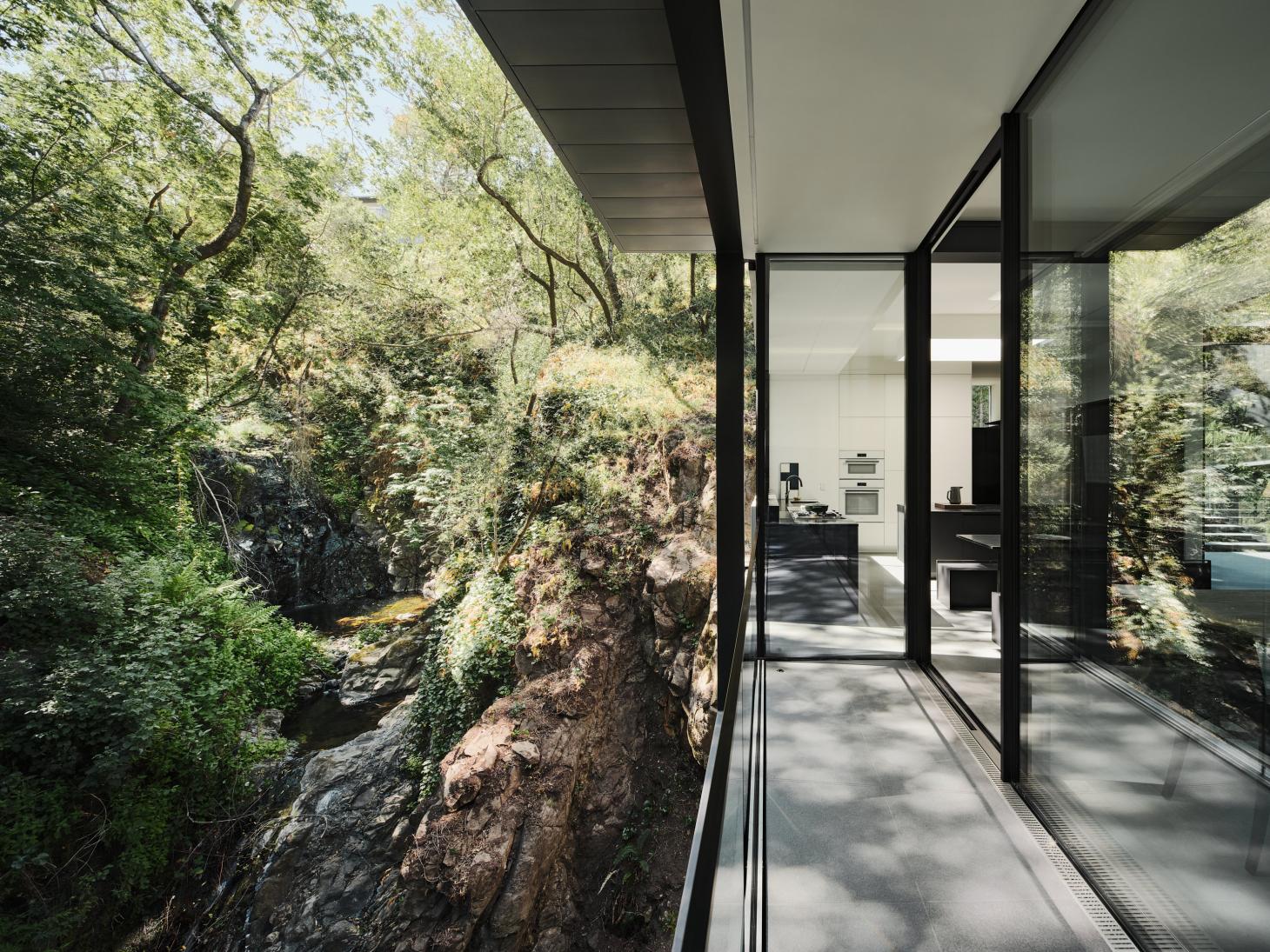
The proximity to water has been exploited at every conceivable occasion. With structural elements and fixtures like the staircase and kitchen finished in dark colours and floors, ceilings, and internal wall planes in white, the house is set up as a simple, unassuming frame to the wilderness beyond.
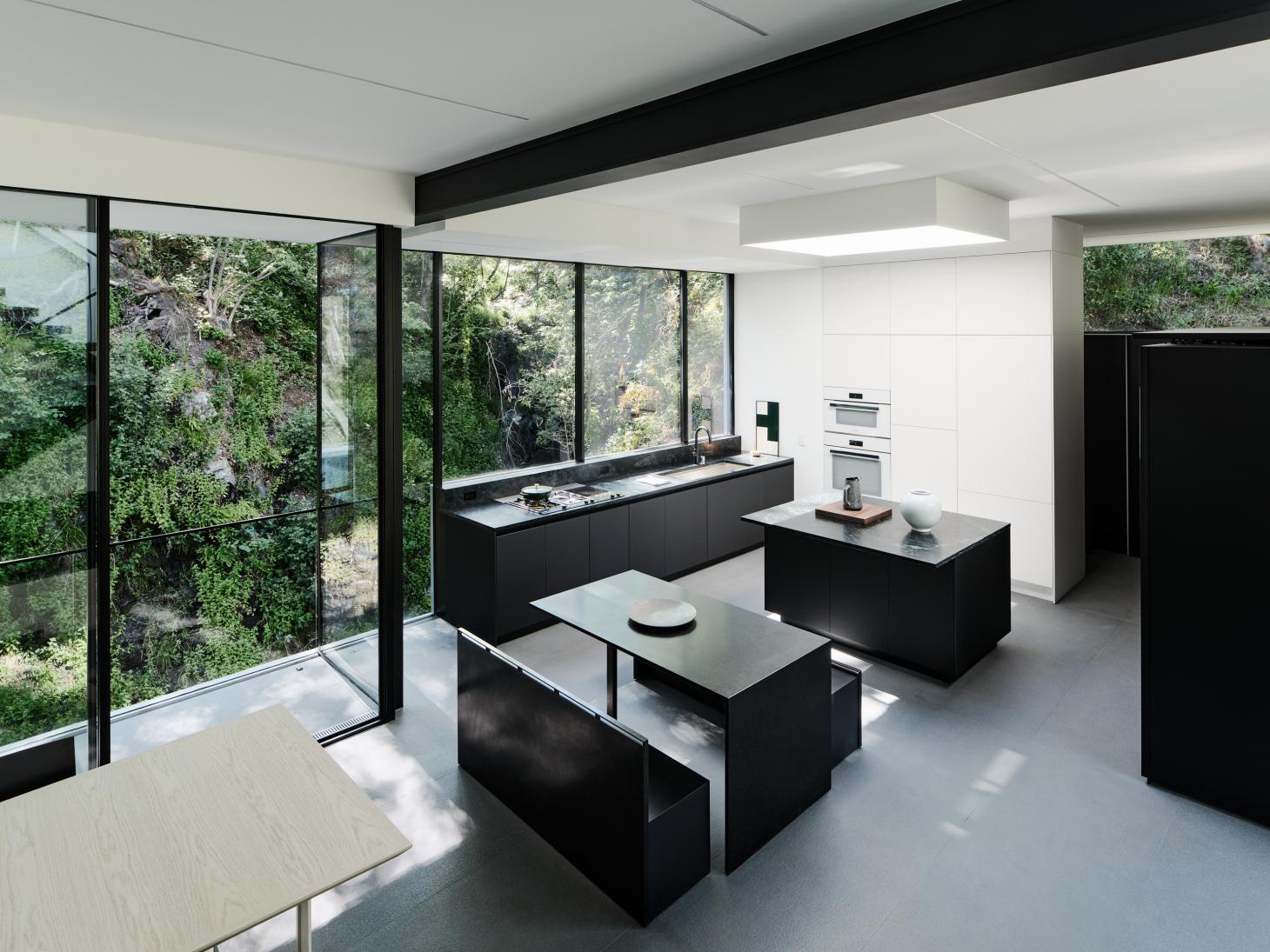
Transparent materials are used throughout, including floor-to-ceiling windows, glass doors and balustrades, and open tread staircases, ensuring that the verdant cliffs, surrounding forest and running water are felt from every room in the house.
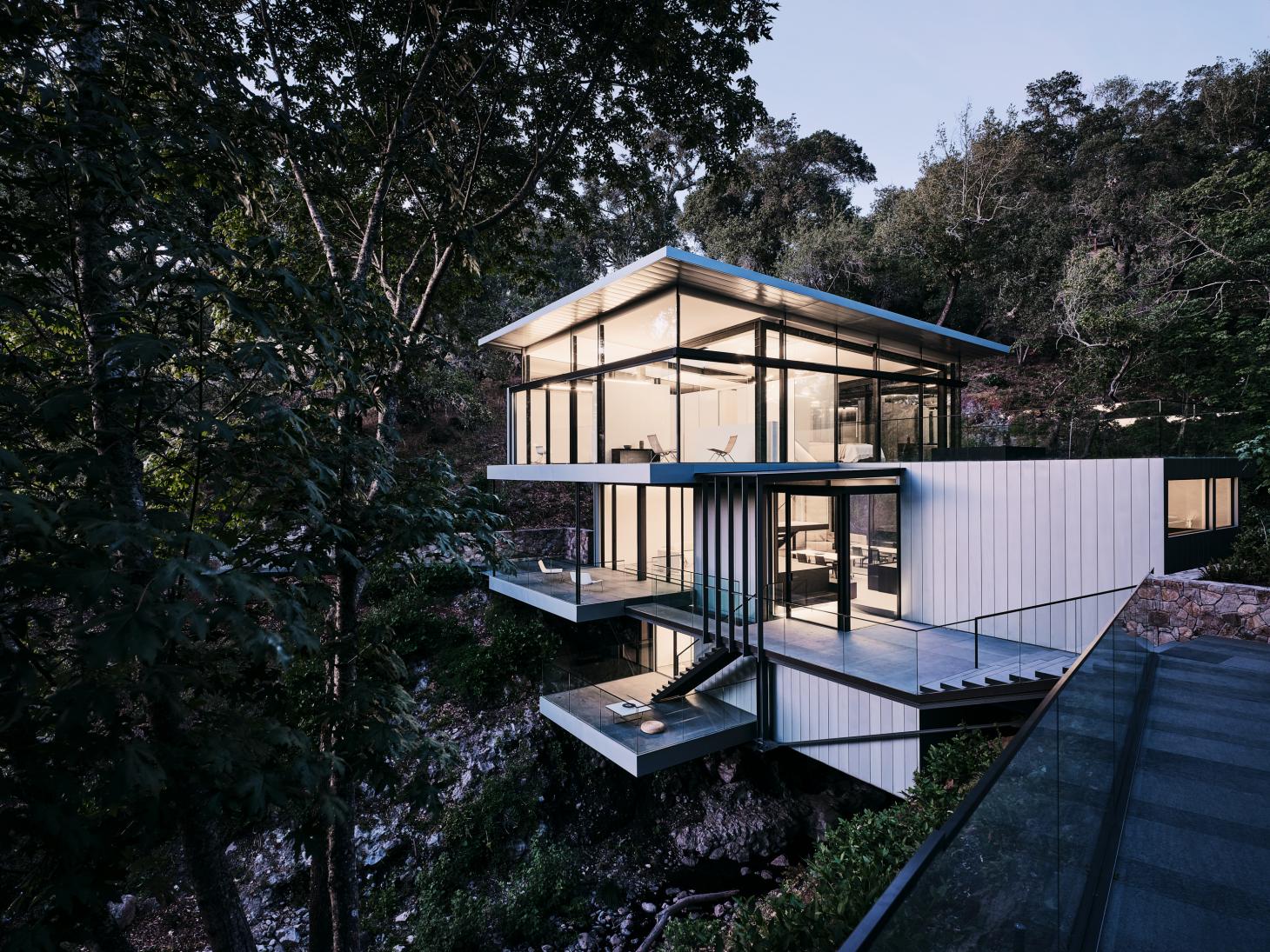
The house is entered from the second floor via a walkway threaded through the forest, with an open plan living and dining space occupying the entire level. Decks at front and rear overlook the creek, which runs east-west beneath the house.
Receive our daily digest of inspiration, escapism and design stories from around the world direct to your inbox.
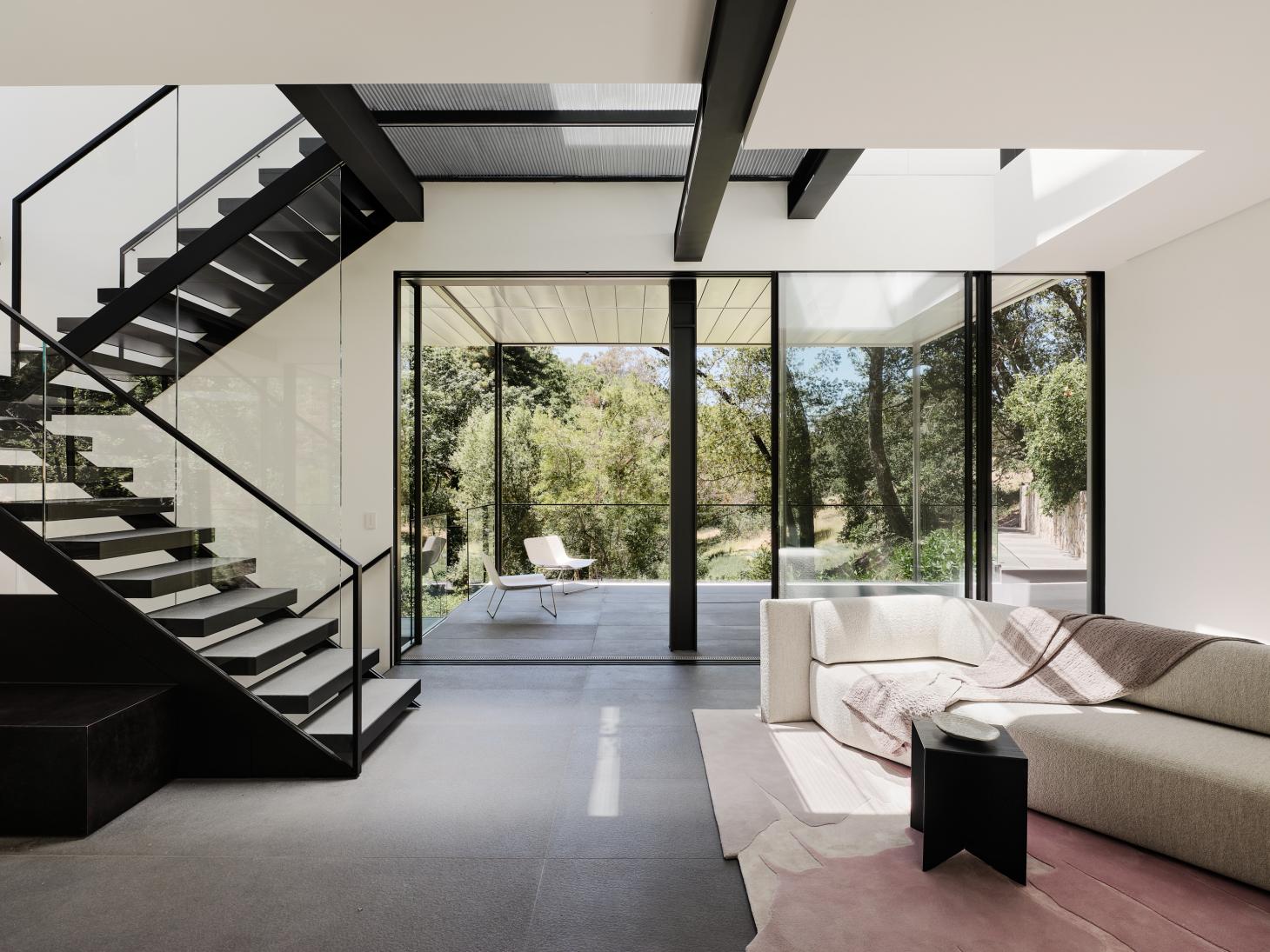
A guest suite with its own private deck is located on the bottom-most floor, along with utility areas, while the primary bedroom suite is set within the new third floor. Up here there’s another bedroom and flexible space, with a new roof terrace opening off the largest bedroom.
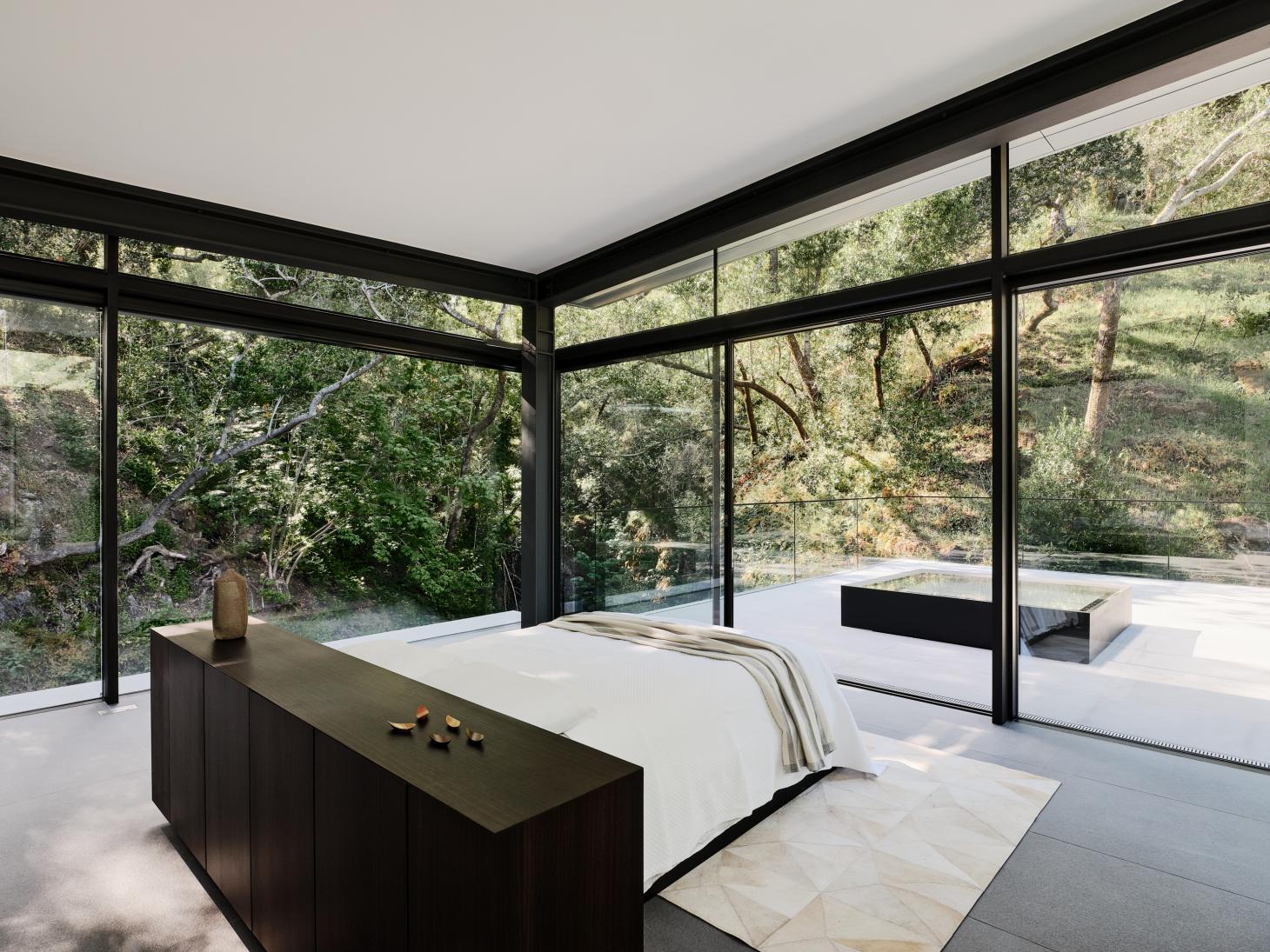
A separate guest house is located alongside the path to the main house, with black cladding to distinguish it, and a sleeping platform and galley kitchen.
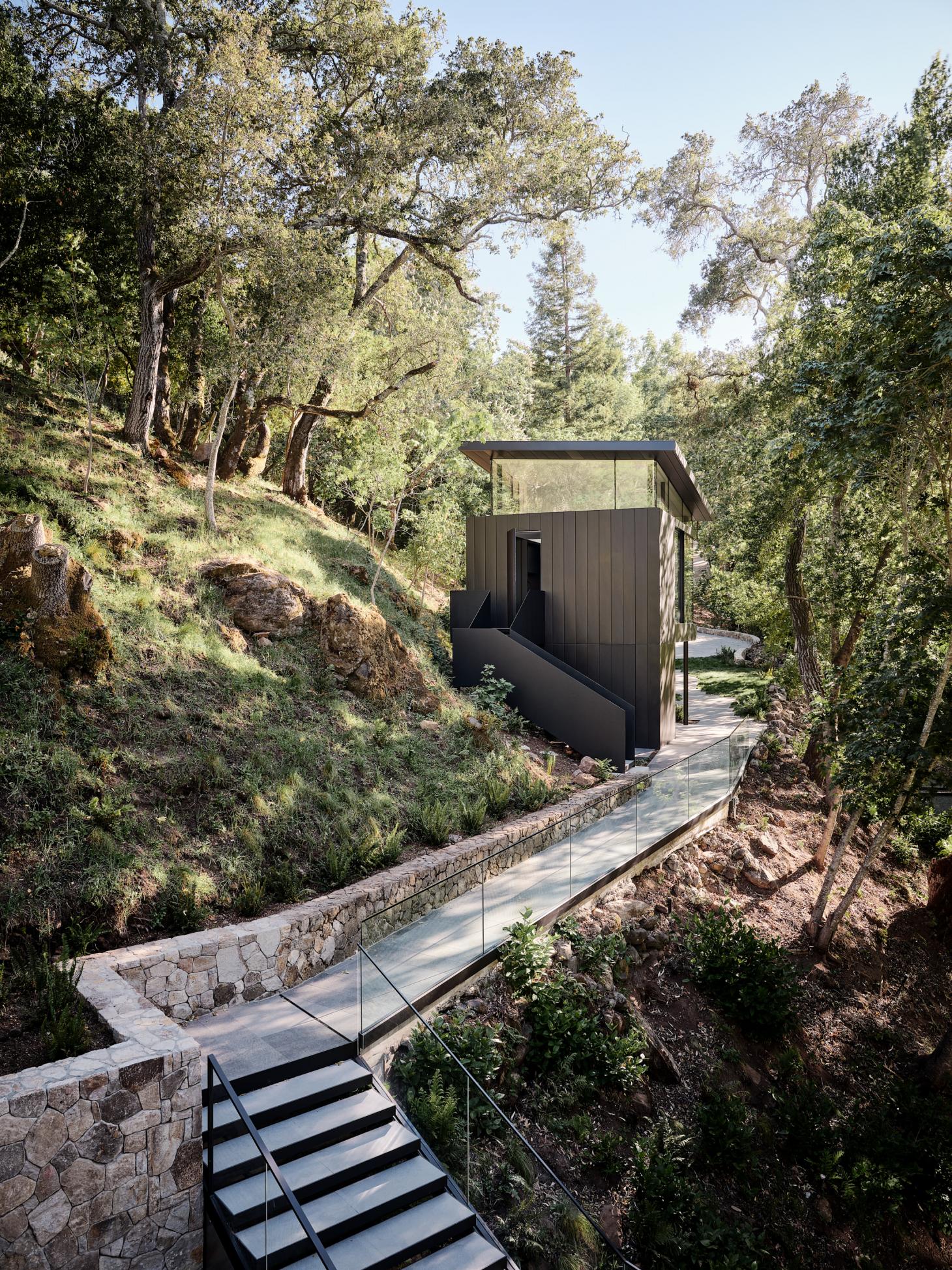
Not many houses have a waterfall in their backyard - a certain Fallingwater by Frank Lloyd Wright springs to mind. Fougeron describes the project as a house that ‘balances the role of architecture - especially modernism - in nature with the role of the client to their home,’ and the end result certainly meets the challenge.
The architect set up her studio in 1985 and has won multiple awards. Previous projects include the Fall House in Big Sur and a collaboration with OMA on The Avery tower in San Francisco. §
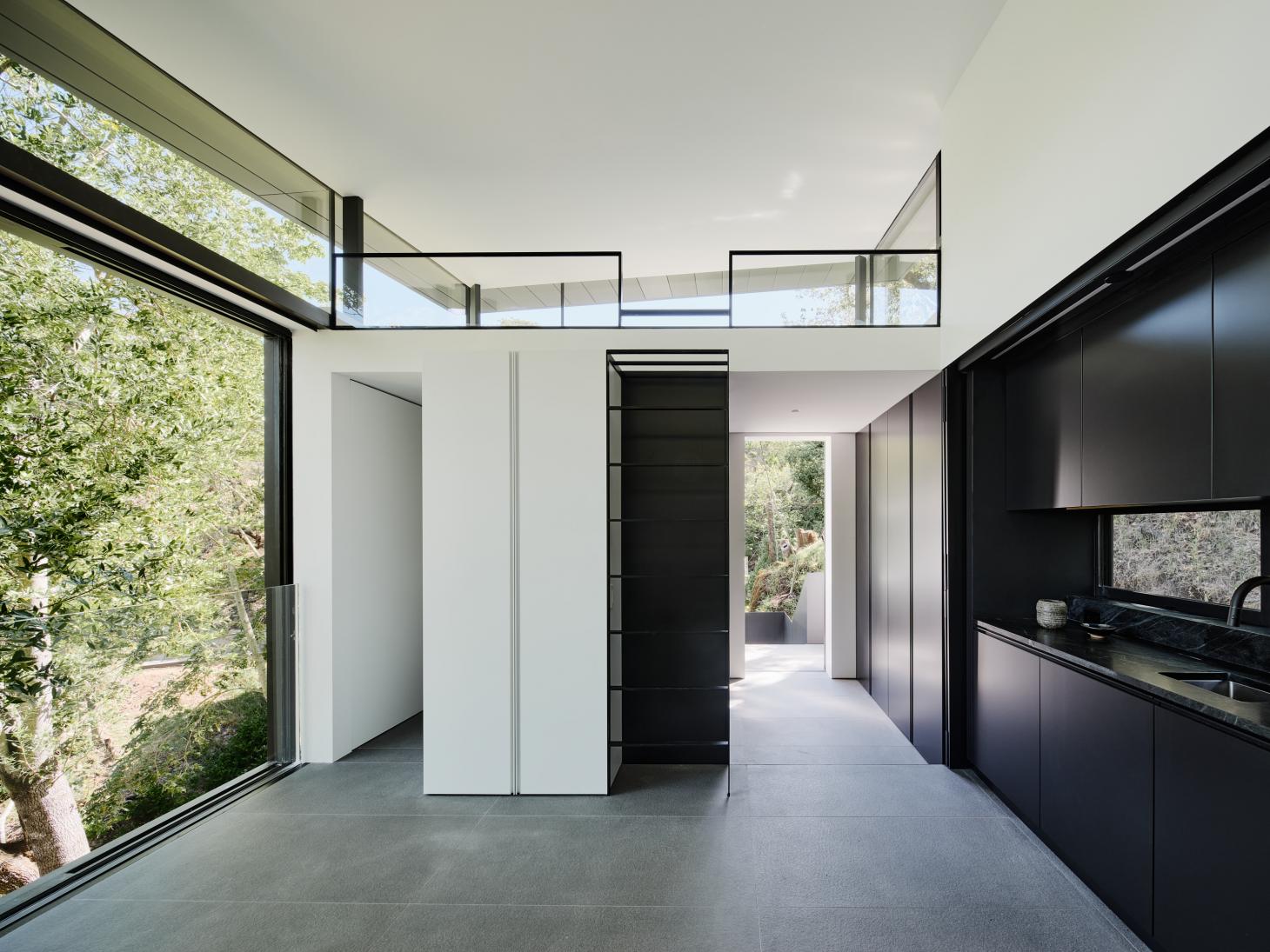
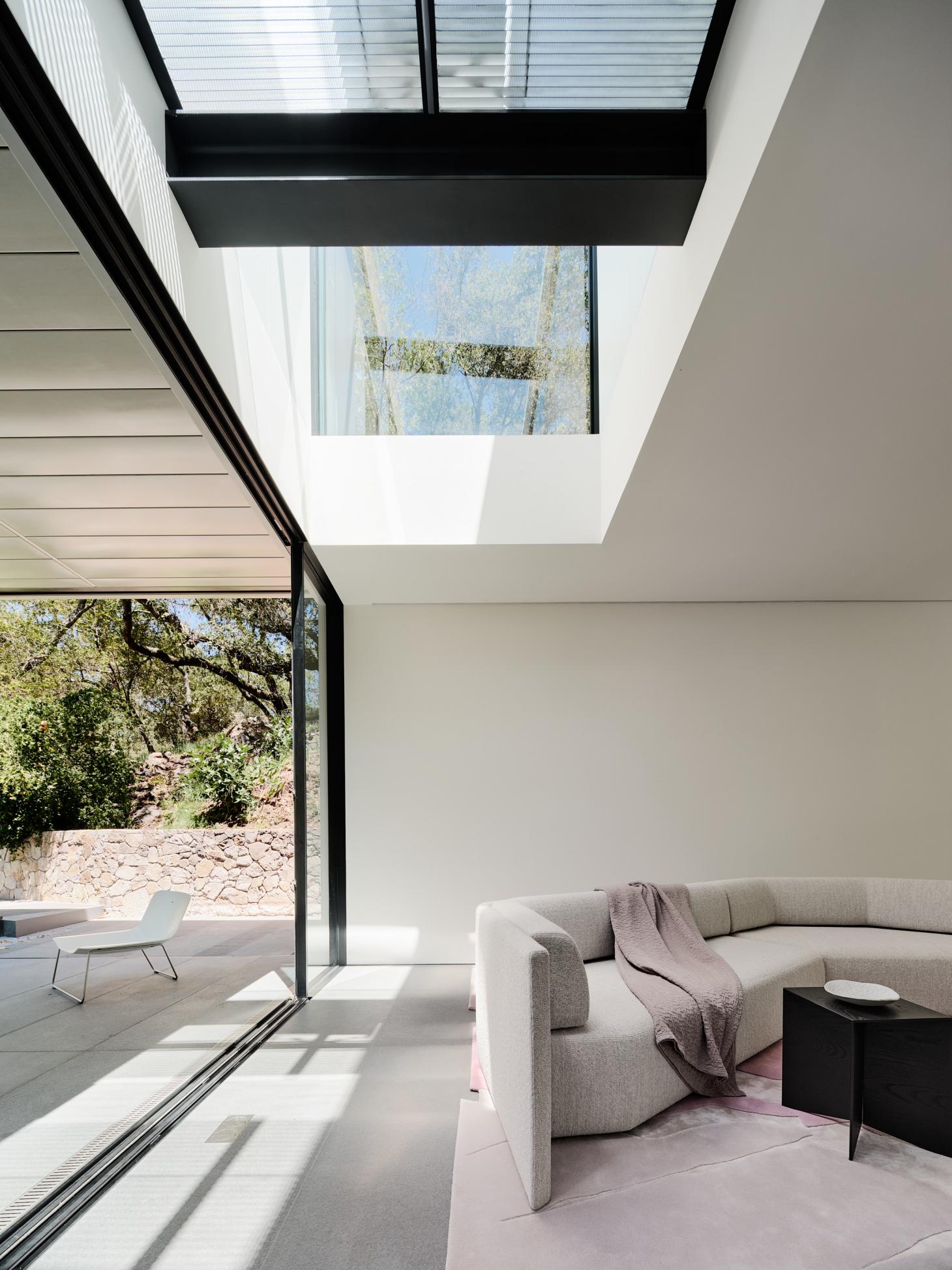
INFORMATION
Jonathan Bell has written for Wallpaper* magazine since 1999, covering everything from architecture and transport design to books, tech and graphic design. He is now the magazine’s Transport and Technology Editor. Jonathan has written and edited 15 books, including Concept Car Design, 21st Century House, and The New Modern House. He is also the host of Wallpaper’s first podcast.