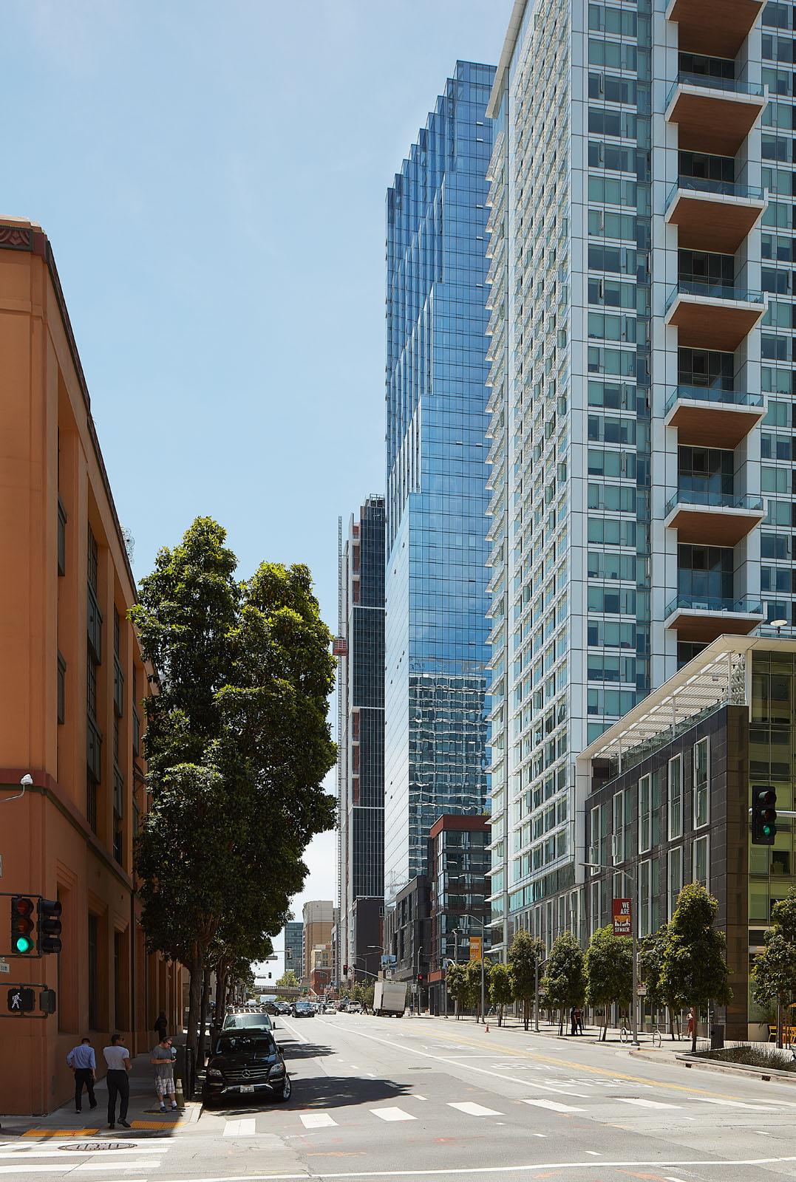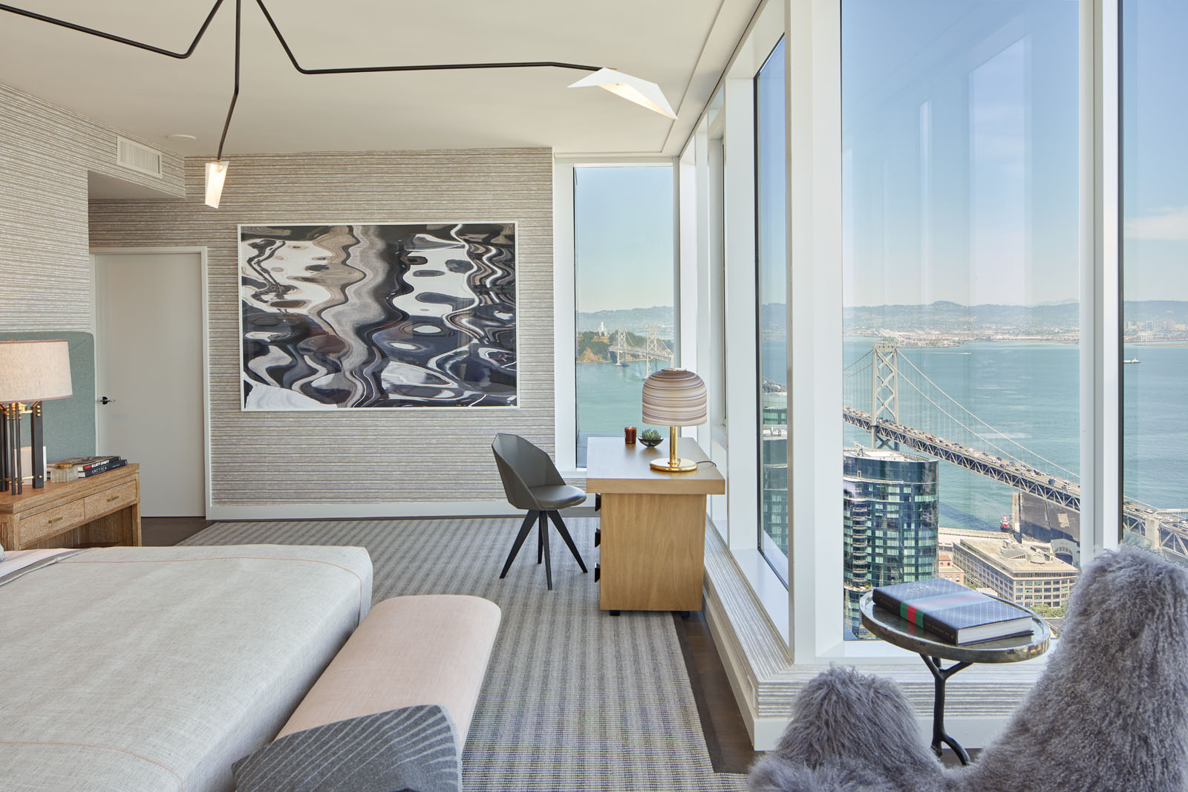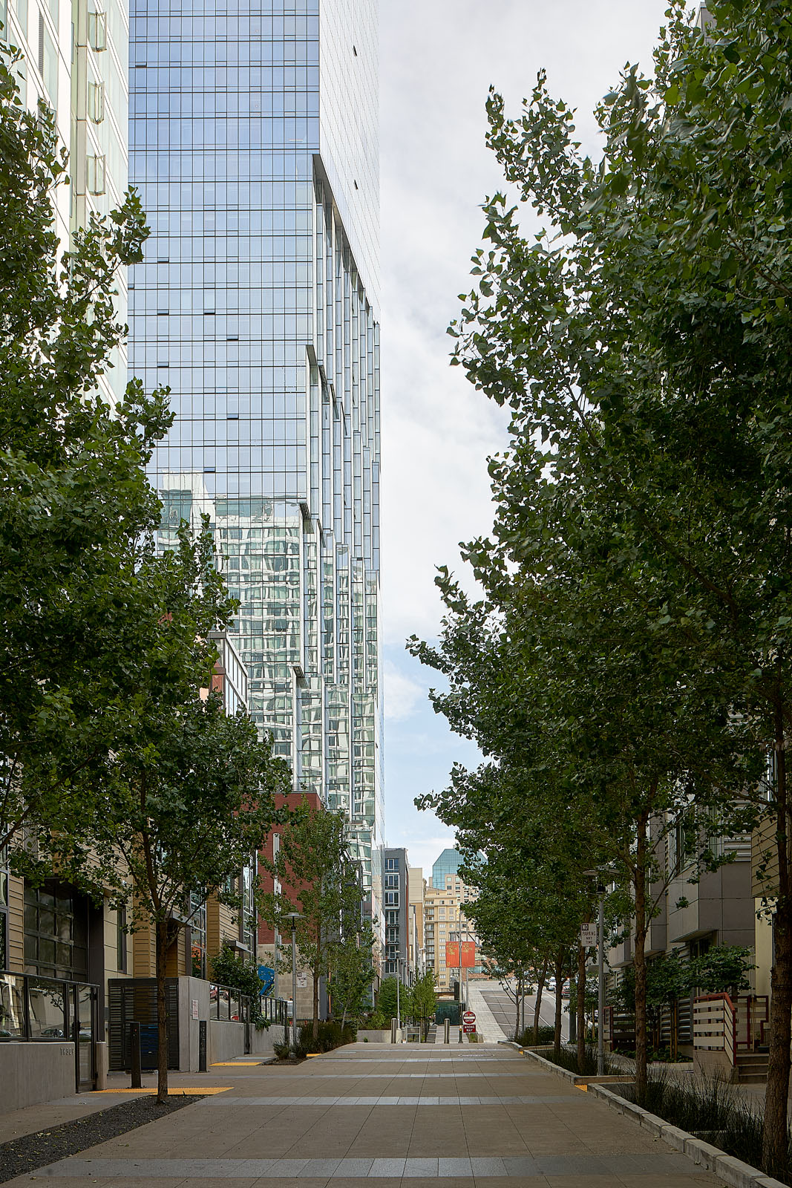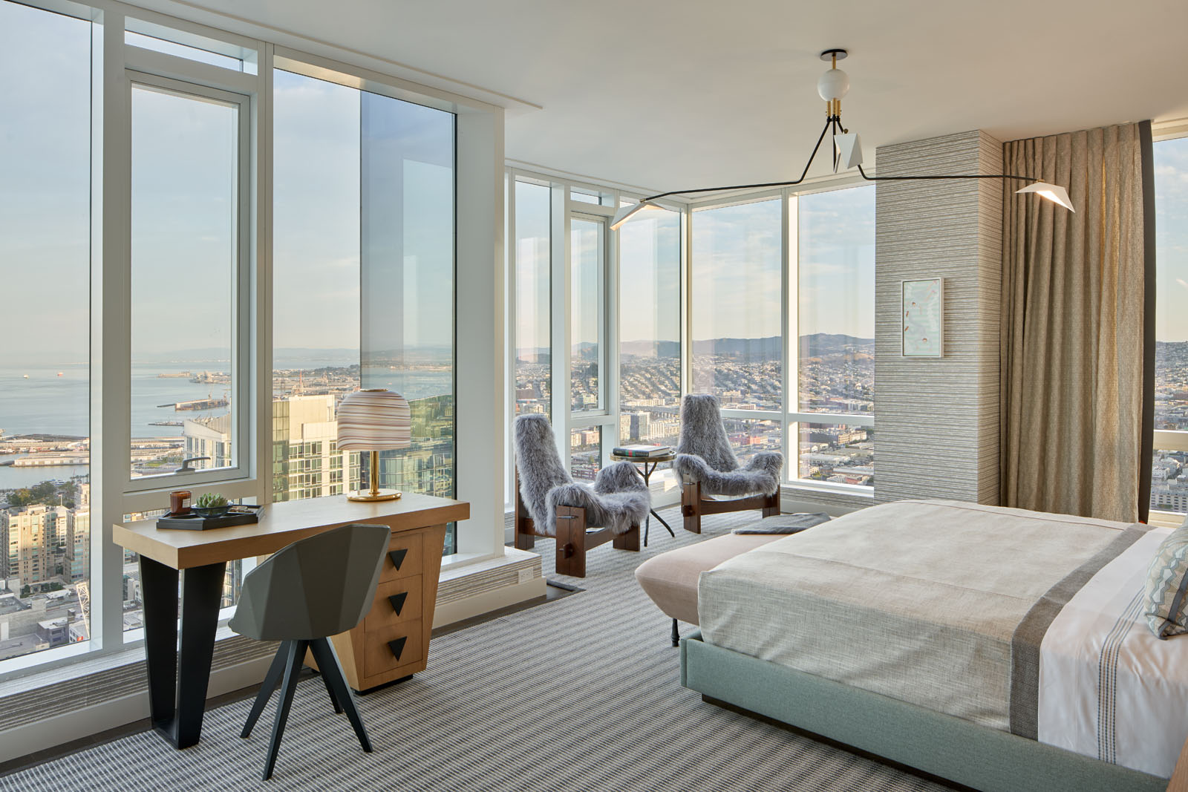OMA collaborate with local architect Anne Fougeron on San Francisco residential tower

The Avery, a new residential tower, four blocks from the San Francisco Bay, has completed, bringing the neighbourhood a new laneway with retail spaces and green walls at ground level. Developed by Related, the team behind Hudson Yards, the building was designed by OMA and Fougeron Architecture and is part of a wider masterplan for the Transit Center District by OMA – further buildings by the likes of Foster + Partners and Studio Gang will be joining the neighbourhood over the coming years.
The tapering shape of the building responds to the surrounding city and the Bay beyond. Cantilevering, stepped projections open up opportunities for corner windows and orient the 548 residences – combining condos, market rate rentals and affordable rentals – towards the best views. For the OMA partners in charge of the project, Shohei Shigematsu and Jason Long, the crenellations on the building were important parts of the design. At the upper level, layers of crenelations respond to the Bay Area, Bay Bridge and Downtown areas, while lower down the building, another set of crenellations match up with the low-rise scale of the immediate surroundings.

The Avery.
OMA’s tower sits upon a nine-storey podium designed by San Francisco based architect Anne Fougeron, who used materials such as brick, metal fins and Portuguese limestone to echo the surrounding historic industrial buildings on Folsom Street and SOMA. More texture is brought to the condo and rental entrances that are framed by bronze-coloured, anodized aluminum panels with a custom, lasercut pattern.
Within the podium OMA carved a new corridor, to connect Clementina and Folsom Street: ‘By introducing Avery Lane, a new passage connecting two major thoroughfares, and activating retail on the ground level and courtyard, the building will contribute to the street activities in the neighborhood and provide a new public space for the Transbay District,’ say the architects.
RELATED STORY

121 East 22nd Street’s compostition of two residential towers is OMA’s first ground up residential project to complete in New York.
Interior design firm Clodagh also looked to the neighbourhood and its architecture – Clodagh describes San Francisco as ‘a beautiful, demanding and moody city with no shortage of clouds and breezes and dark winters’. She chose interiors for the residences to reflect ‘authenticity', combining natural woods and stones, neutral colours and amber tones to connect inhabitants with nature. To acheive ‘holistic luxury’ inside, Clodagh dipped into a toolbox of modalities including feng shui, biophilia, chromatherapy, wabi sabi and radiesthesia. ‘We create balanced spaces where everyone who enters will feel as though they have arrived "at home" in a refuge of sorts from the frenetic world outside,’ says Clodagh.
‘Our lobbies both have massive fireplaces that offer a warm primeval welcome, abundant flowers and glowing light, and massive stone and wood reception desks – with massive slabs of solid wood behind the desks – for grounding,’ says Clodagh. Luxury amenities feature across the building and include indoor lap pool, community garden and pet spa amongst others – the design of the shared spaces was important to shape the social life for the residents: ‘For some fun at the Avery, it's my hope that everyone will enjoy the giant concrete bear (created by Terence Main) that makes its home at the pool!’



INFORMATION
Receive our daily digest of inspiration, escapism and design stories from around the world direct to your inbox.
Harriet Thorpe is a writer, journalist and editor covering architecture, design and culture, with particular interest in sustainability, 20th-century architecture and community. After studying History of Art at the School of Oriental and African Studies (SOAS) and Journalism at City University in London, she developed her interest in architecture working at Wallpaper* magazine and today contributes to Wallpaper*, The World of Interiors and Icon magazine, amongst other titles. She is author of The Sustainable City (2022, Hoxton Mini Press), a book about sustainable architecture in London, and the Modern Cambridge Map (2023, Blue Crow Media), a map of 20th-century architecture in Cambridge, the city where she grew up.