OMA completes first ground-up residential project in New York
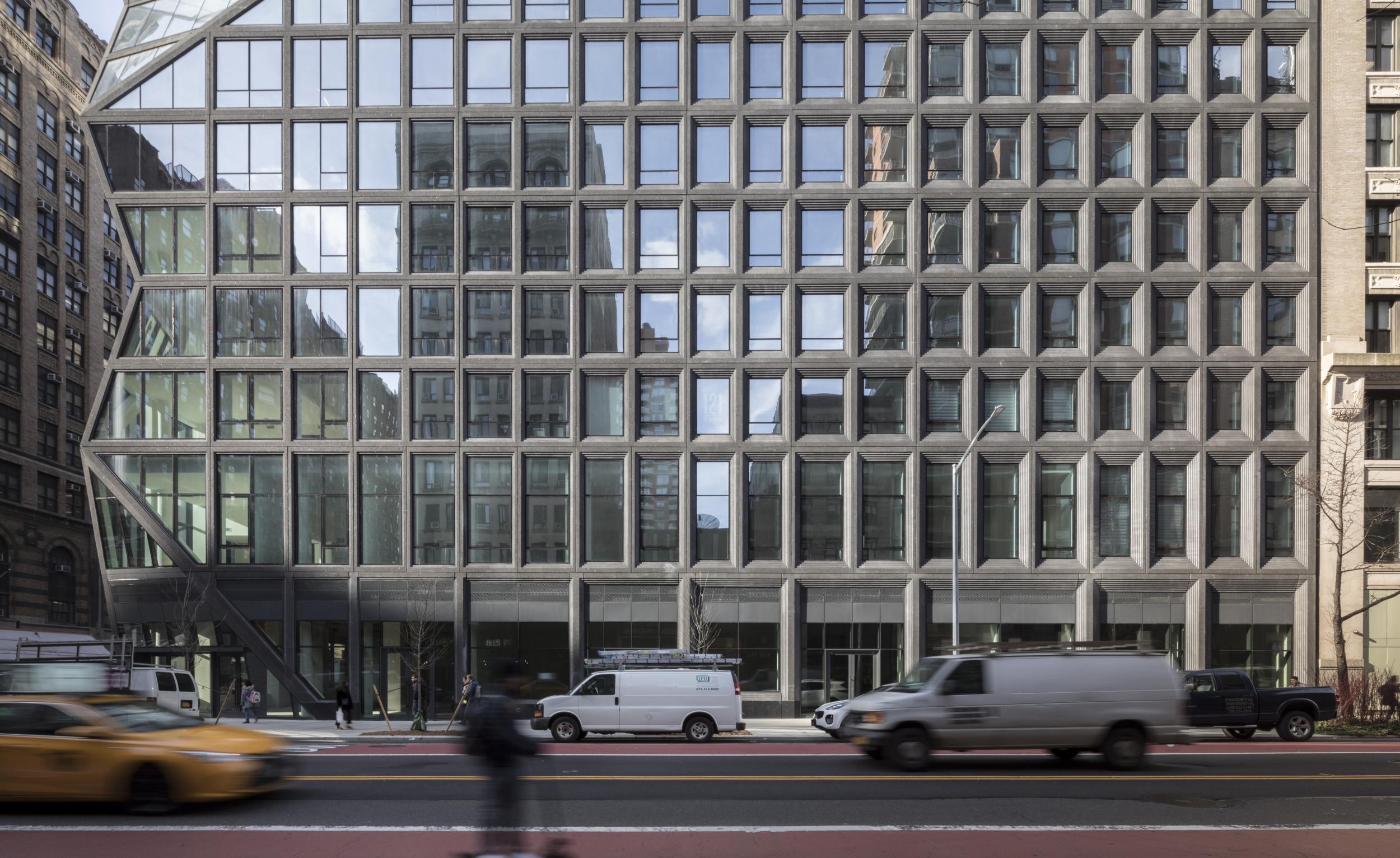
Straddling Gramercy and Madison Square – two neighbourhoods with respectively quiet and bustling atmospheres – OMA’s first ground-up complex in New York City wears the duality of its context on its sleeve. Headed by OMA New York’s Shohei Shigematsu and commissioned by developer Toll Brothers City Living, 121 East 22nd Street is composed of two residential towers articulated in an L-shaped site. On the corner of Lexington and East 22nd Street, the North Tower embodies said duality with two facades culminating in one sculptural, prismatic corner.
‘Part of the distorted corner is that you get these different angles reflecting different parts of the context and creating a collage of the different neighbourhoods,' says OMA project architect Christine Yoon. The corner’s punched window expression gradually realigns itself into a more traditional fenestration as the facades meet their pre-war neighbours.
In the same vein, the South Tower’s three-dimensional feature is articulated by an undulating grid of punched windows whose stepped pattern was informed by neighbouring Art Deco buildings. Echoing its counterpart, the tower is dressed in black pre-cast concrete panels with a sandblasted outer rim and acid-etched folds for smoother pleats.
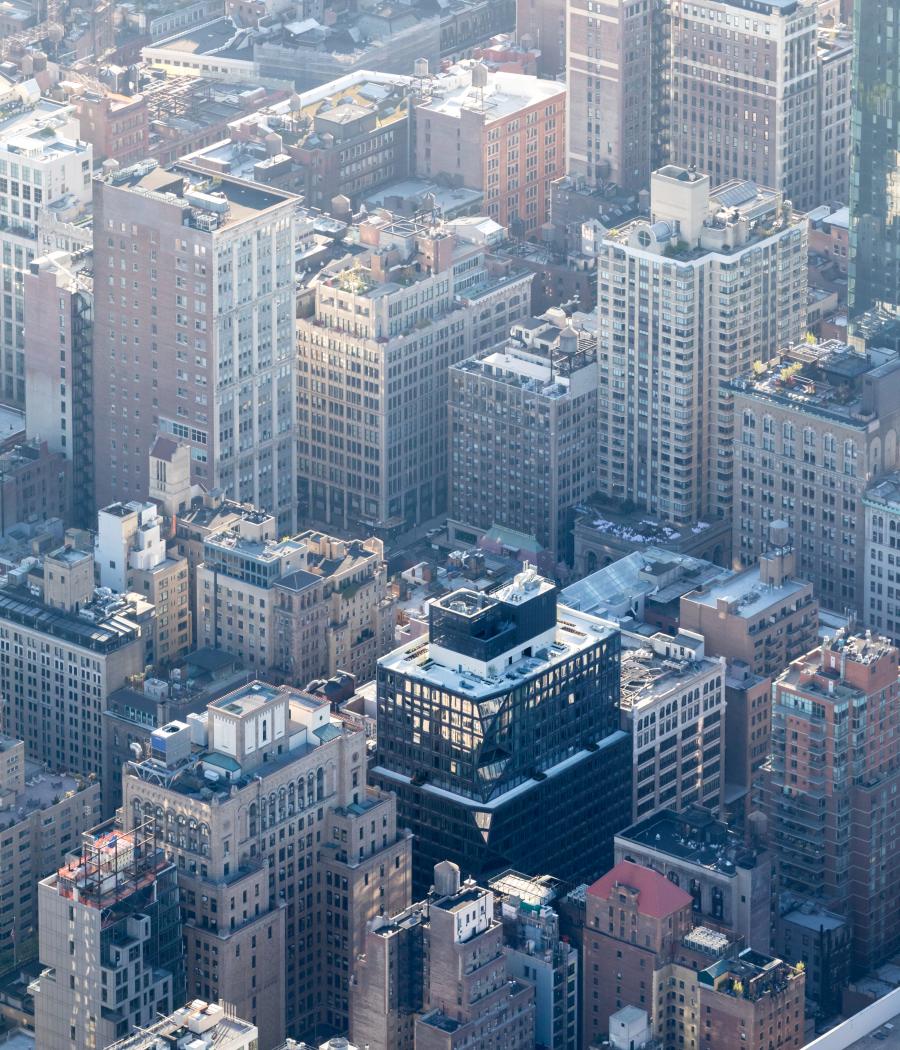
The duality permeates inside, too. Designed by INC Architecture & Design, the interiors follow a ‘high-low' approach, as INC partner Adam Rolston puts it – defined by contrasting materials like marble and cementitious plaster in the bathrooms. The South Tower houses the main residential entry, which welcomes residents through a funnel-shaped lobby clad in 500 travertine tiles of alternating honed and polished finishes, applied to create a sense of direction inwards and towards the complex’s courtyard.
Mandated by New York City code and dubbed ‘The Valley’, the courtyard is an expression of the architects’ pursuit of inside-outside living, punctuated by sculptural balconies jutting out at every level and two amenity floors enclosing a landscaped courtyard below grade. ‘We thought there was a split identity to the site, but also, we were very interested in the potential of the internal courtyard,' says Shigematsu, who wanted to create an oasis akin to Gramercy Park.
Five years in the making, 121 E 22nd Street opens on the heels of OMA’s overhaul of Sotheby’s New York HQ, with a residential tower in Miami and San Francisco not far behind. As Shigematsu concludes: ‘I think that creating a neighbourhood is all about being somewhat contextual, but also giving a new breath. And I think that the balance was well developed here.' §
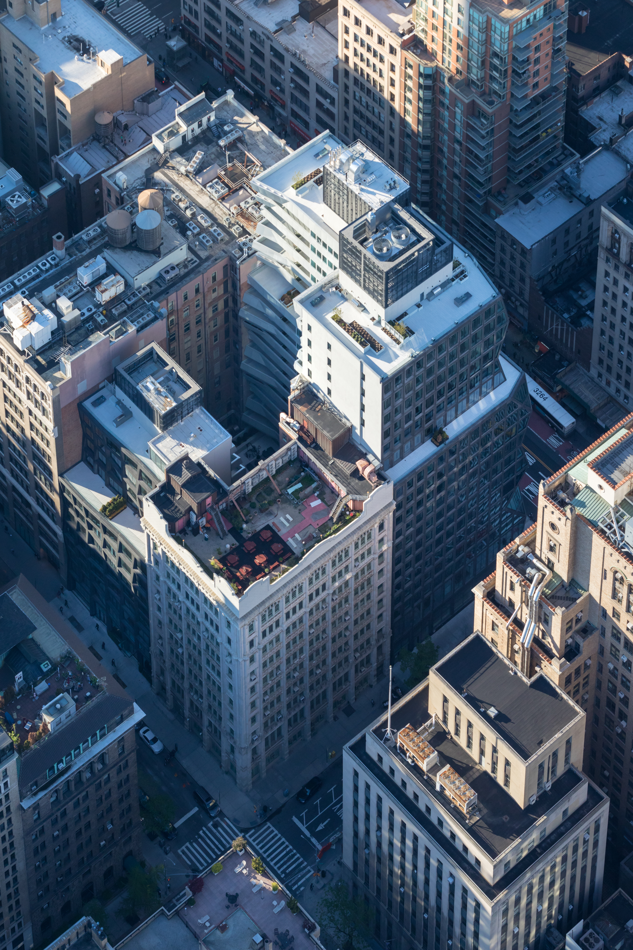
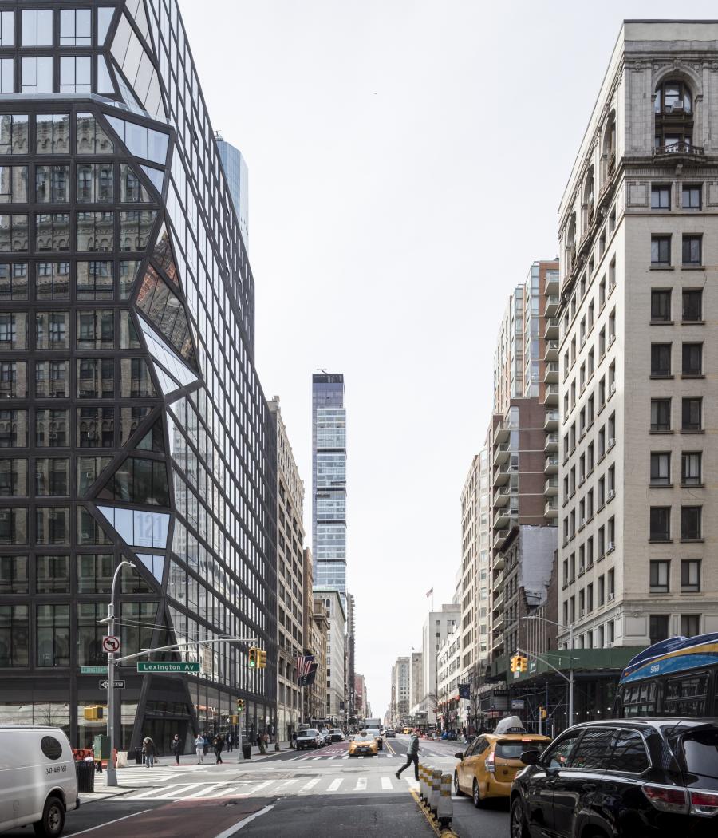

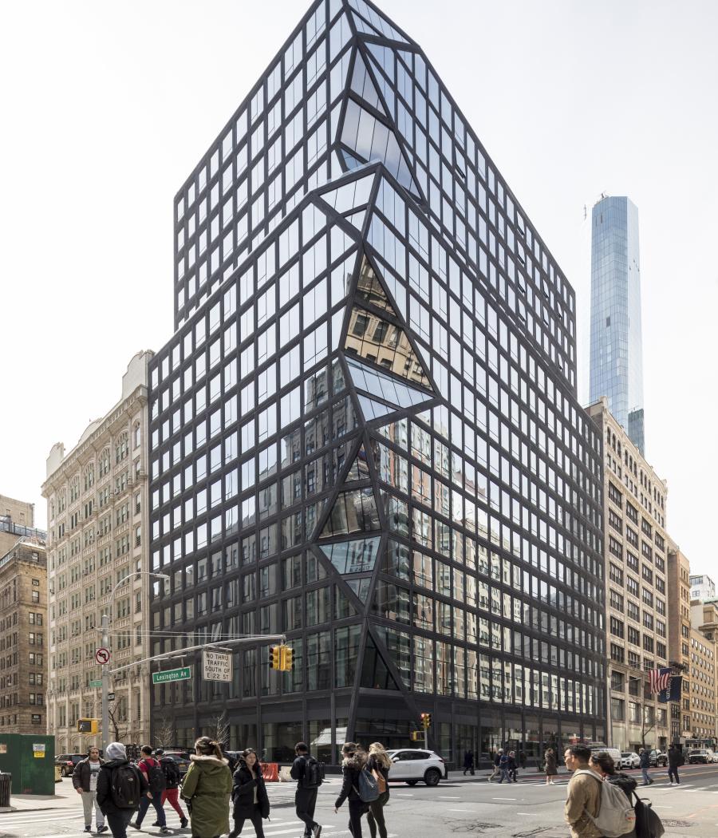
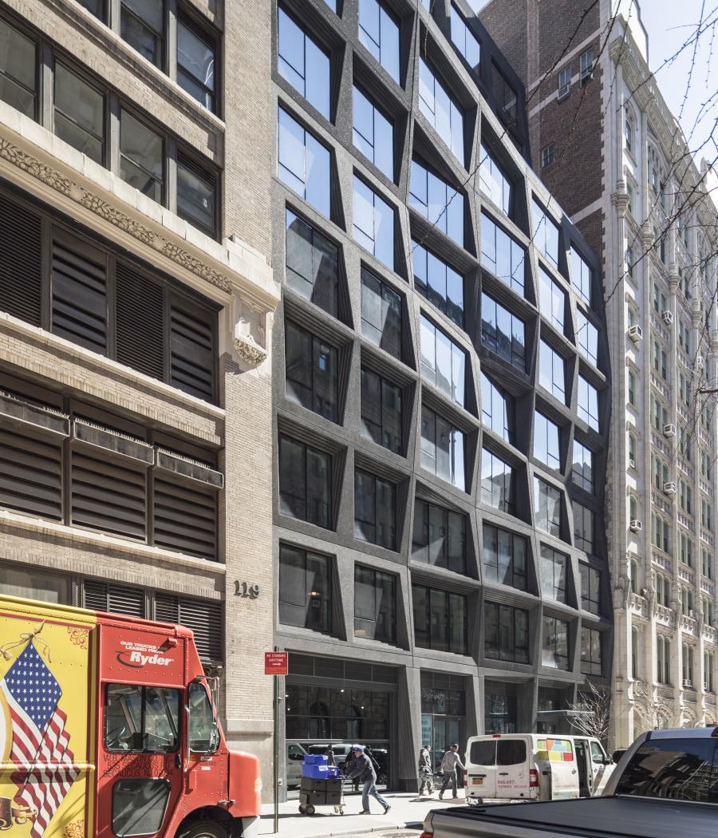
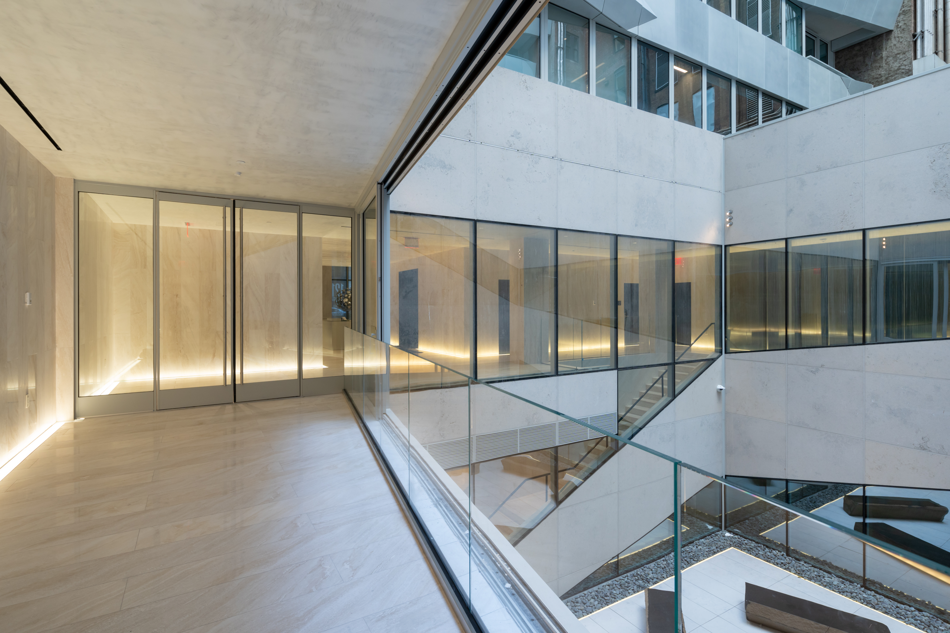
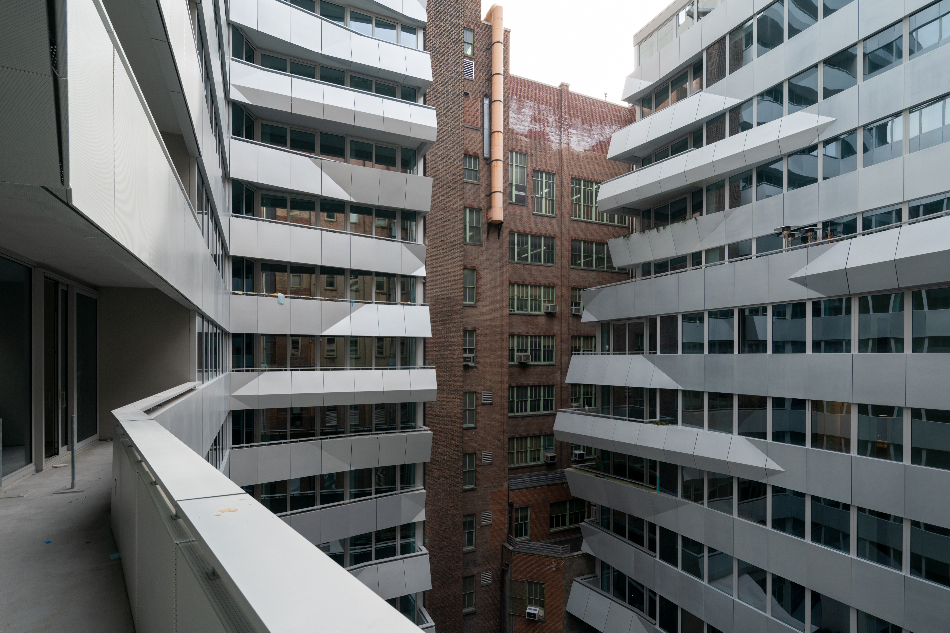
INFORMATION
For more information visit the OMA website
Receive our daily digest of inspiration, escapism and design stories from around the world direct to your inbox.