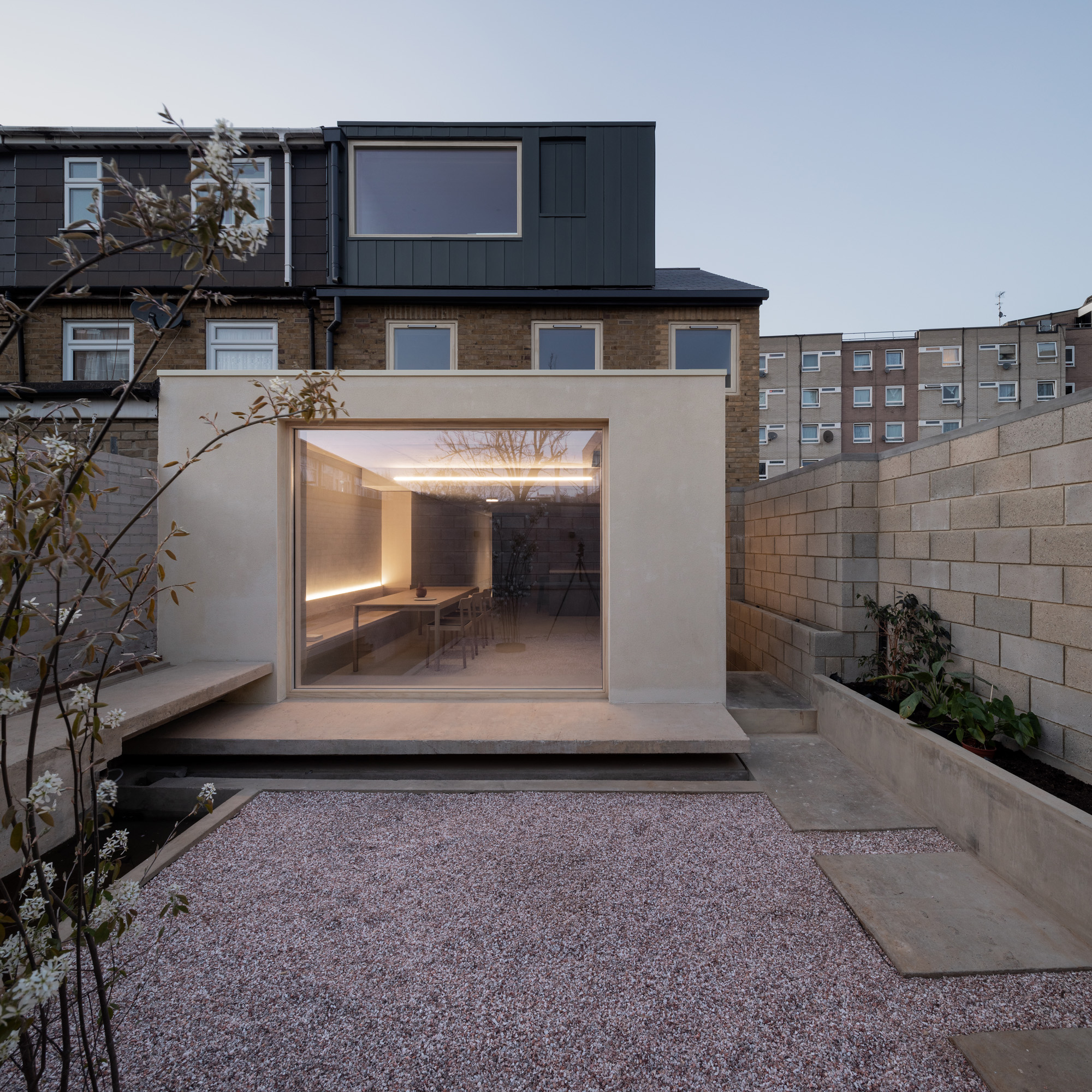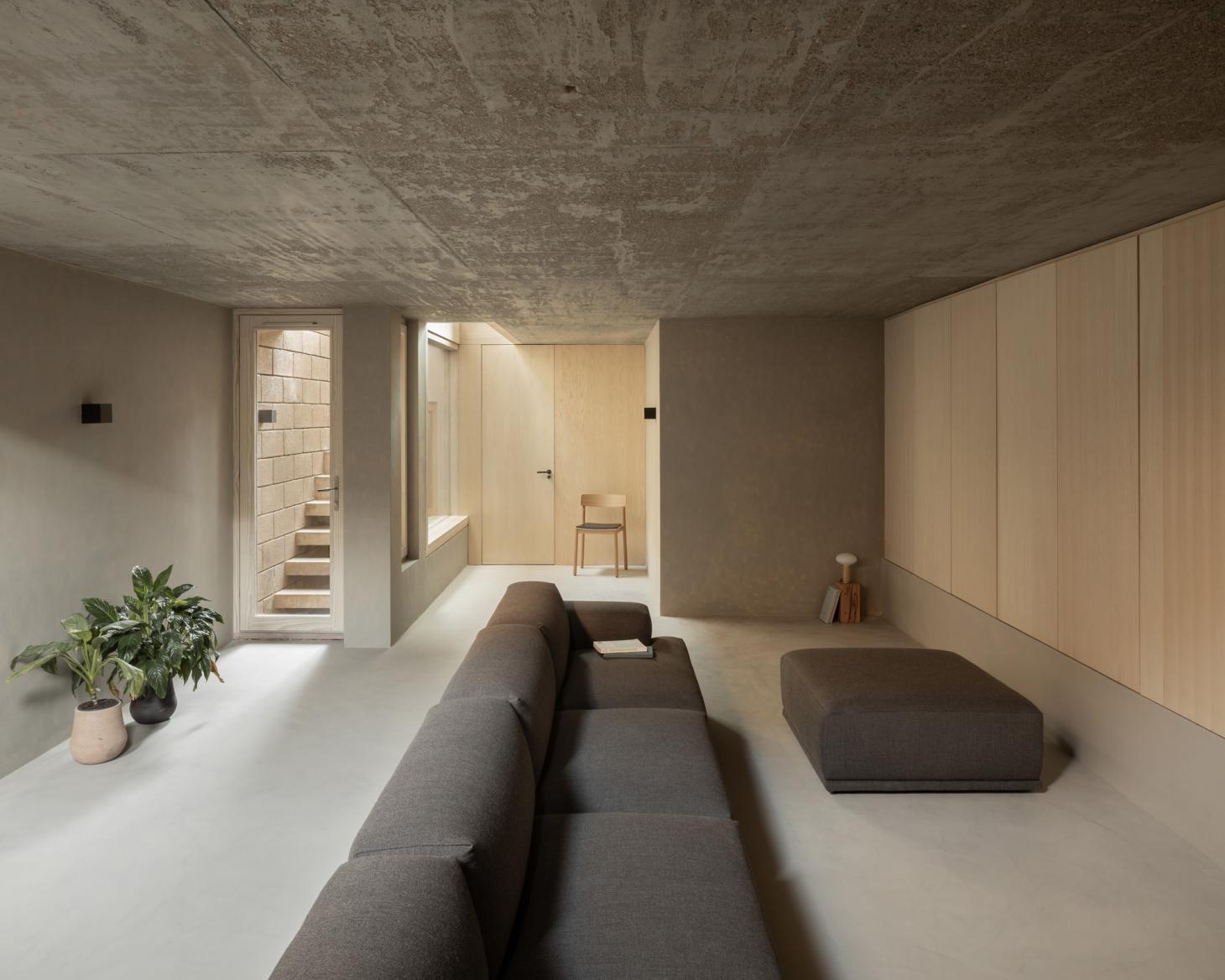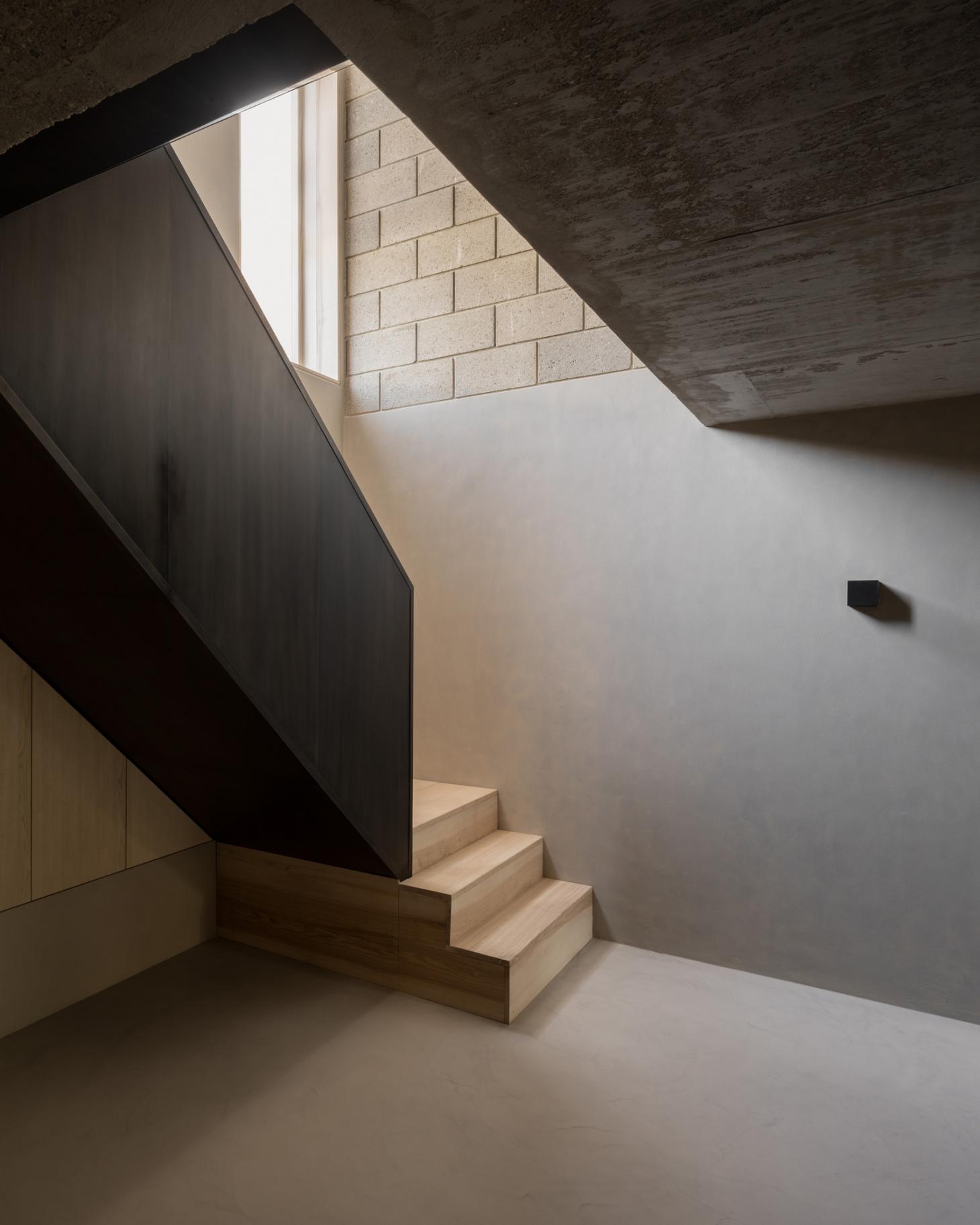Minimalist redesign breathes new life into Spitalfields House
Form, function and flush detailing combine in a minimalist east London terrace by Common Ground Workshop

Ståle Eriksen - Photography

Receive our daily digest of inspiration, escapism and design stories from around the world direct to your inbox.
You are now subscribed
Your newsletter sign-up was successful
Want to add more newsletters?

Daily (Mon-Sun)
Daily Digest
Sign up for global news and reviews, a Wallpaper* take on architecture, design, art & culture, fashion & beauty, travel, tech, watches & jewellery and more.

Monthly, coming soon
The Rundown
A design-minded take on the world of style from Wallpaper* fashion features editor Jack Moss, from global runway shows to insider news and emerging trends.

Monthly, coming soon
The Design File
A closer look at the people and places shaping design, from inspiring interiors to exceptional products, in an expert edit by Wallpaper* global design director Hugo Macdonald.
A terraced house in a quiet east London cul-de-sac has been transformed into a haven of minimalism by locally based, emerging architecture studio Common Ground Workshop. Practice directors Mark Sciberras and Jack Pannell took on the project in 2019. The brief outlined the refresh and extension of the property to the needs and taste of its owner, who lived across the street – mixing an industrial aesthetic with the calming, pared-down volumes of minimalist architecture and 21st-century mod cons.
When Common Ground Workshop took on the commission, the site comprised the original structure, as well as the initial layout work and partial construction of the building superstructure at all levels, undertaken by Studio Idealyc. The brief called for the architects to work with the concrete superstructure walls, concrete stairs and floors in the living spaces, and the roof dormer construction with a pocket balcony concept, and to develop a full set of interior and exterior design proposals that responded to the owner’s needs, both spatially and stylistically.

The house spans four levels; two floors of living spaces that connect to a suntrap of a garden at the back of the plot (the ground and lower-ground floors); and two levels of bedrooms upstairs, including a master bedroom inside the roof extension, with generous adjacent storage space and an en suite bathroom. Large openings and clean surfaces in light and neutral colours allow natural light to bounce off walls and get to every corner of the house.
The materials – a combination of concrete, microcement, blackened steel, ash linings, facing blockwork, Accoya windows, and zinc exterior cladding – are mostly left exposed and dominant throughout, in a design that features little else in the way of decoration. Smooth and neat joinery lining walls hides clever storage, while flush detailing ensures nothing takes away from the overall, uncluttered atmosphere of this peaceful interior. A calculated roughness offered by some of the materials is offset by the butter-soft feel of others, in a refined balance of utilitarian and warm, residential design.

Spitalfields House is the latest in a series of homes by the dynamic east London architecture practice, which champions collaboration through its operations and work. Its other output includes The Common – an architectural London café, art hub, architecture studio and co-working facility that the practice owns.
INFORMATION
Receive our daily digest of inspiration, escapism and design stories from around the world direct to your inbox.
Ellie Stathaki is the Architecture & Environment Director at Wallpaper*. She trained as an architect at the Aristotle University of Thessaloniki in Greece and studied architectural history at the Bartlett in London. Now an established journalist, she has been a member of the Wallpaper* team since 2006, visiting buildings across the globe and interviewing leading architects such as Tadao Ando and Rem Koolhaas. Ellie has also taken part in judging panels, moderated events, curated shows and contributed in books, such as The Contemporary House (Thames & Hudson, 2018), Glenn Sestig Architecture Diary (2020) and House London (2022).
