Cloud-like forms disrupt this modernist house in California
A California-based couple called upon San Francisco-based architecture firm OPA to re-imagine their modernist house into an organic-shaped home among the clouds
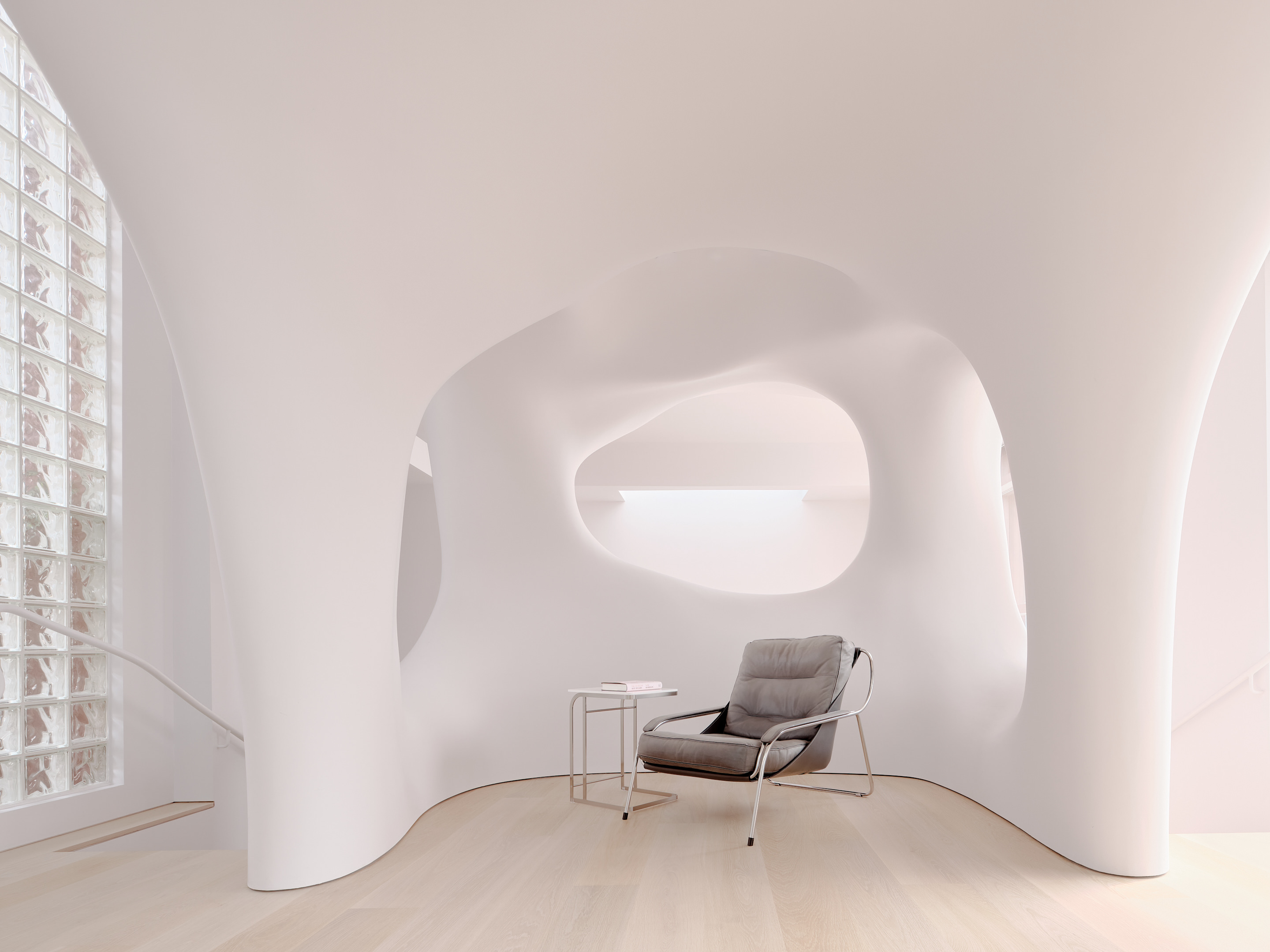
Receive our daily digest of inspiration, escapism and design stories from around the world direct to your inbox.
You are now subscribed
Your newsletter sign-up was successful
Want to add more newsletters?

Daily (Mon-Sun)
Daily Digest
Sign up for global news and reviews, a Wallpaper* take on architecture, design, art & culture, fashion & beauty, travel, tech, watches & jewellery and more.

Monthly, coming soon
The Rundown
A design-minded take on the world of style from Wallpaper* fashion features editor Jack Moss, from global runway shows to insider news and emerging trends.

Monthly, coming soon
The Design File
A closer look at the people and places shaping design, from inspiring interiors to exceptional products, in an expert edit by Wallpaper* global design director Hugo Macdonald.
Living in a modernist-style house might seem like the dream for many design enthusiasts, but for one couple living in Mill Valley, California, the minimalist stylings of the movement ultimately proved to be too severe for everyday life.
‘I found the original house design too rigid and lifeless,’ recalls Somusa Ng, the owner of the house, which was built in 1995. ‘I wanted the design to express how I see life, which is what I would call "regulated chaos": ephemeral, vibrant, ever-changing and harmonious.’
To achieve this end, the couple turned to the San Francisco-based firm OPA, whom they had previously worked with on another project. Inspired by the changeable, transient characteristics of nature, OPA looked to change up the house’s atmosphere by situating it visually, almost literally, in the clouds. Achieved by disrupting its original grid-like structure with a variety of organic, amorphous forms, OPA’s approach consciously steps away from the tropes of modernism and offers a breath of fresh air.
‘Our client wanted to feel a sense of private freedom in her home, and we all felt like the modernist language of the existing house was limited. Grids everywhere! It was too hard and somewhat relentless,’ says OPA’s Zoë Prillinger. ‘We wanted to soften it and to lighten things up with a little inconsistency. We wanted to introduce a feeling of freedom that drifts around and erases some of the boundaries. Clouds were a way of thinking about how to create an atmosphere that suffuses and subtly transforms the house.’
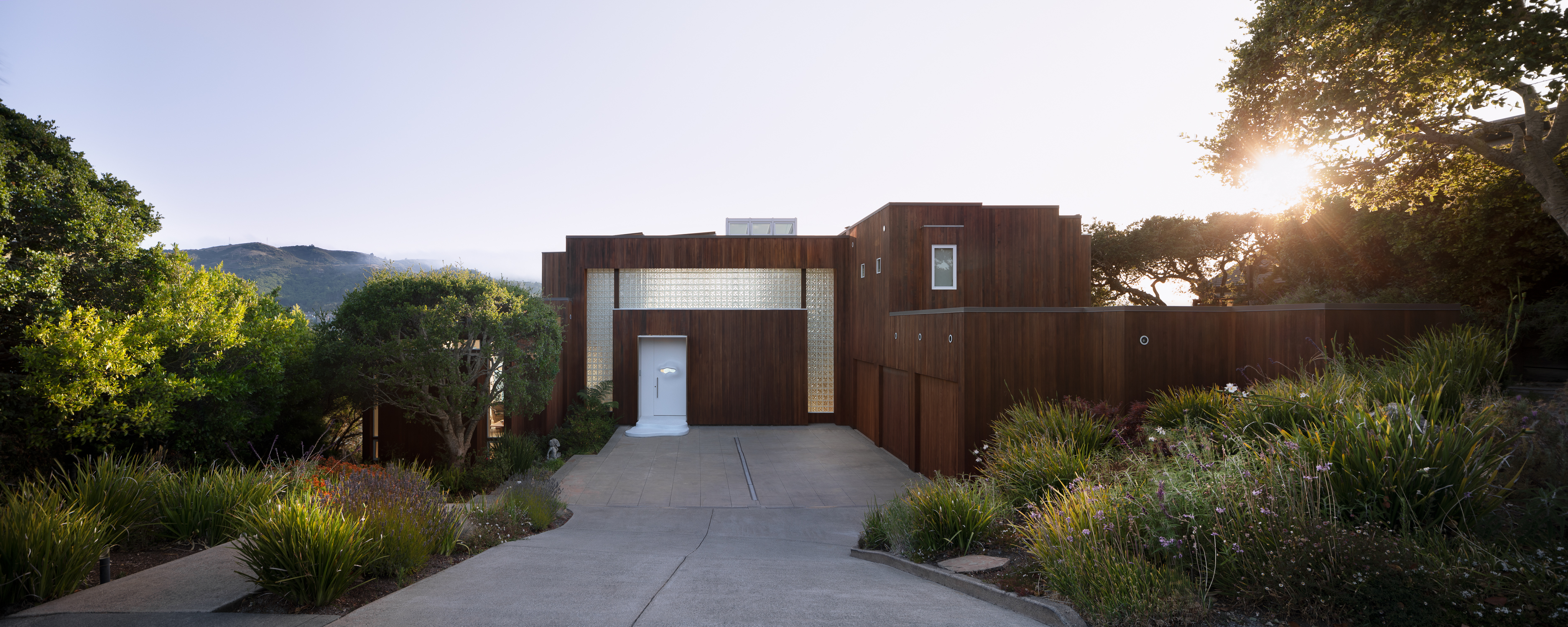
Taking shape as different forms, OPA’s cloud-like constructions range from distinct sculptures that exist alongside the house, such as the shade feature that hangs over the outdoor terrace, to more atmospheric interventions, ‘like a softening vapor which gently animates walls, ceilings and stairs, [or] a mist that has settled unevenly,’ says Prillinger.
Computer designed and robotically fabricated, the cloud-like forms are made from aluminum plate, high-density foam, concrete, medium density overlay panel and plywood. ‘Each of these scopes began with soft pencil sketches of the effects we were after,’ reveals OPA’s Luke Ogrydziak. ‘This project is more sculptural than algorithmic, so we tended to use digital tools that simulate traditional sculpting techniques rather than being data driven.’
As for determining how each of these bodies was sited within the modernist grid of the building, Prillinger explains ‘There were always a few parts of the existing house that the owner intended to rework, and these became obvious sites for softening, such as the structure near the entry. This became the little aedicular sitting area that hangs over the living room.’
‘Then there were some intuitive additions to increase continuity and openness in the house, such as the dissolved stair risers and curving walls on the lower floor. We were careful to preserve enough of a balance between the existing house and the softening clouds so that the effect felt diffuse and serene, and didn’t take over,’ she adds.
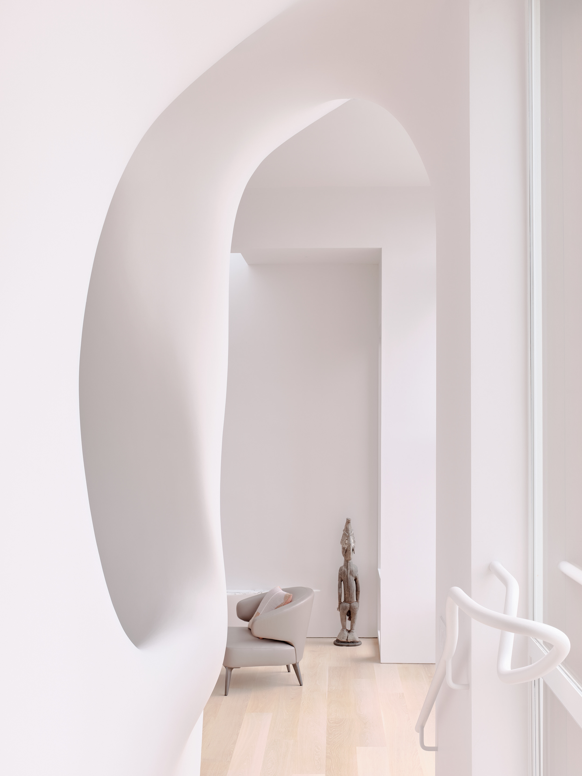
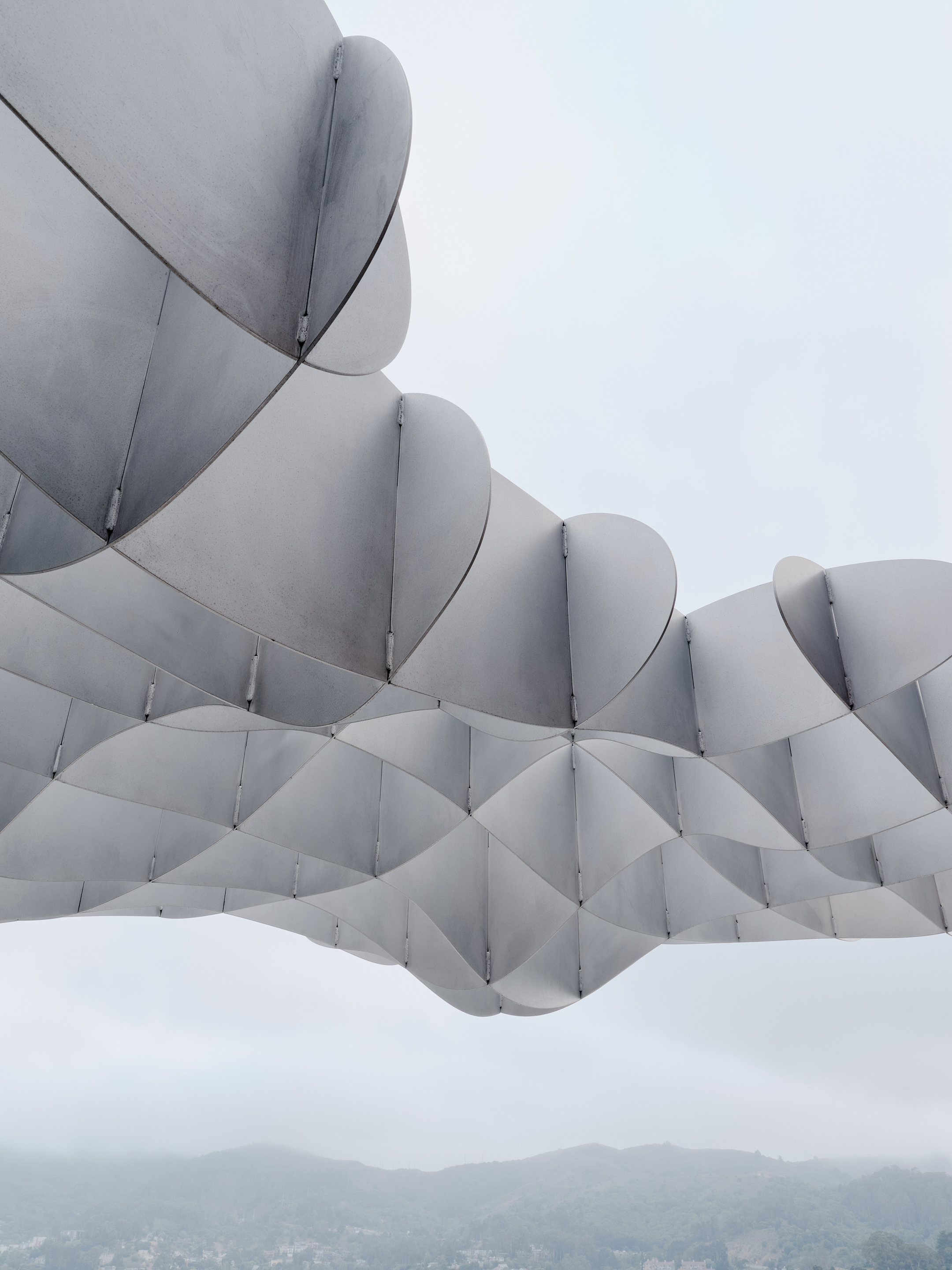
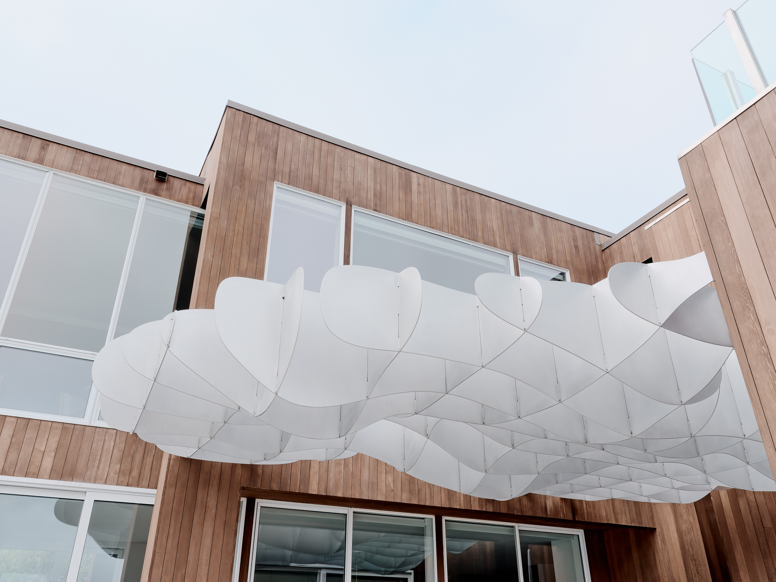
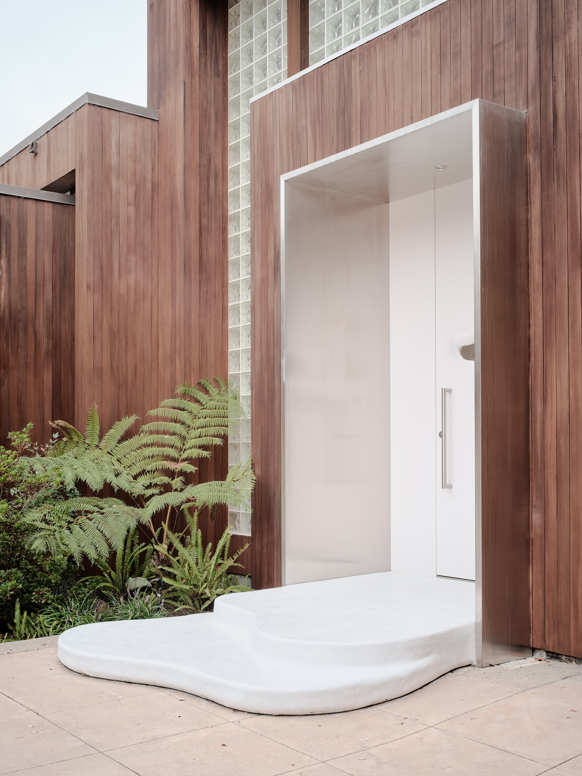
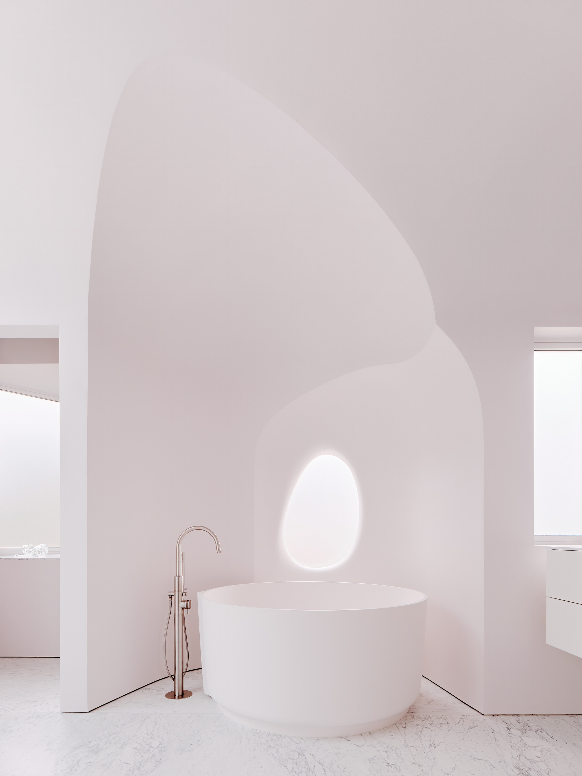
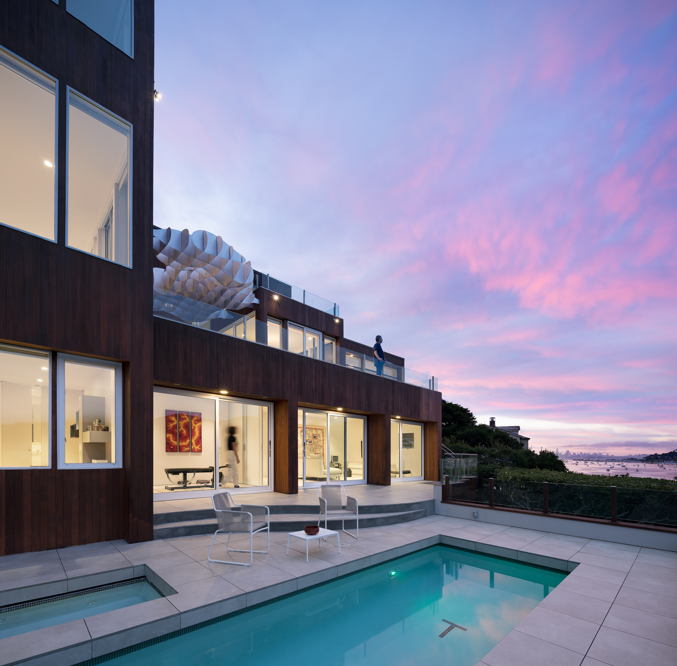
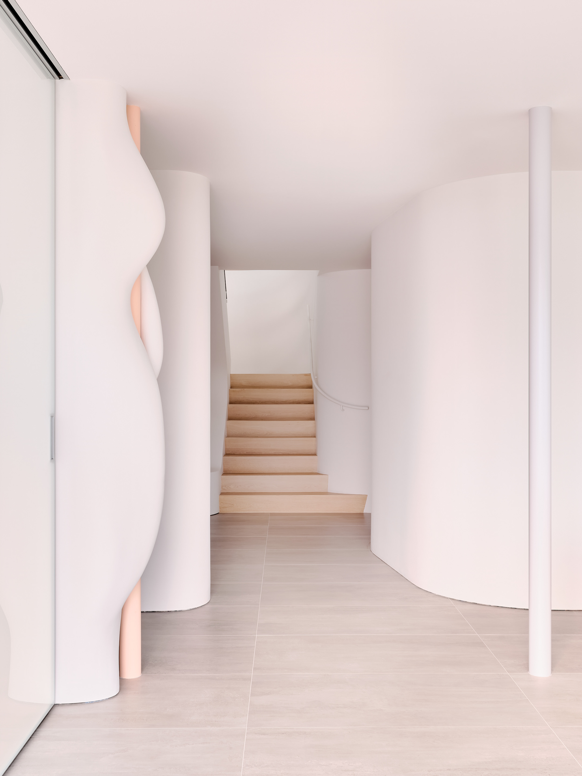
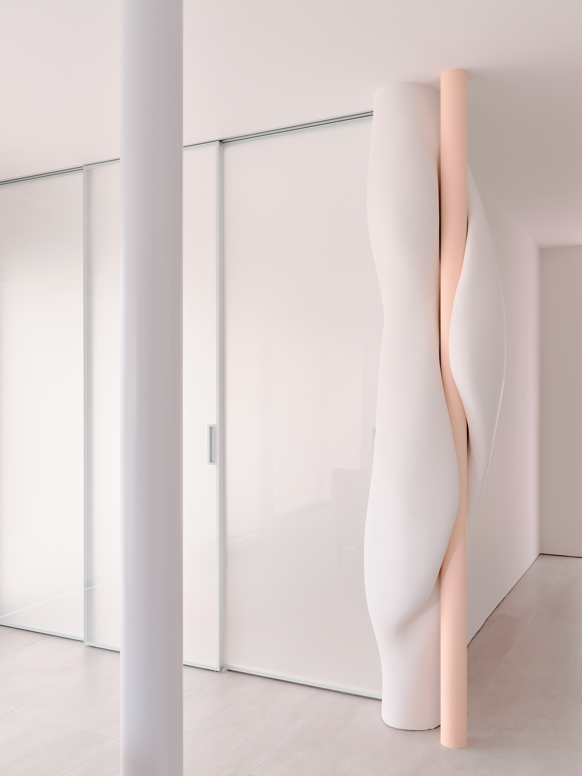
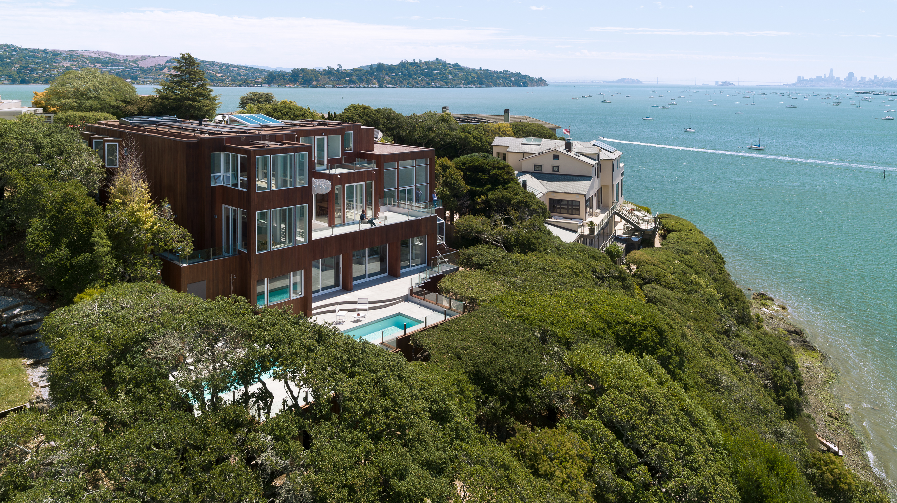
INFORMATION
Receive our daily digest of inspiration, escapism and design stories from around the world direct to your inbox.
Pei-Ru Keh is a former US Editor at Wallpaper*. Born and raised in Singapore, she has been a New Yorker since 2013. Pei-Ru held various titles at Wallpaper* between 2007 and 2023. She reports on design, tech, art, architecture, fashion, beauty and lifestyle happenings in the United States, both in print and digitally. Pei-Ru took a key role in championing diversity and representation within Wallpaper's content pillars, actively seeking out stories that reflect a wide range of perspectives. She lives in Brooklyn with her husband and two children, and is currently learning how to drive.