A Nova Scotia holiday home by MacKay-Lyons Sweetapple draws on its context
Smith House, a complex of three Corten steel and stone pavilions in Nova Scotia, is a private retreat inspired by its locale's nature and history, courtesy of MacKay-Lyons Sweetapple Architects

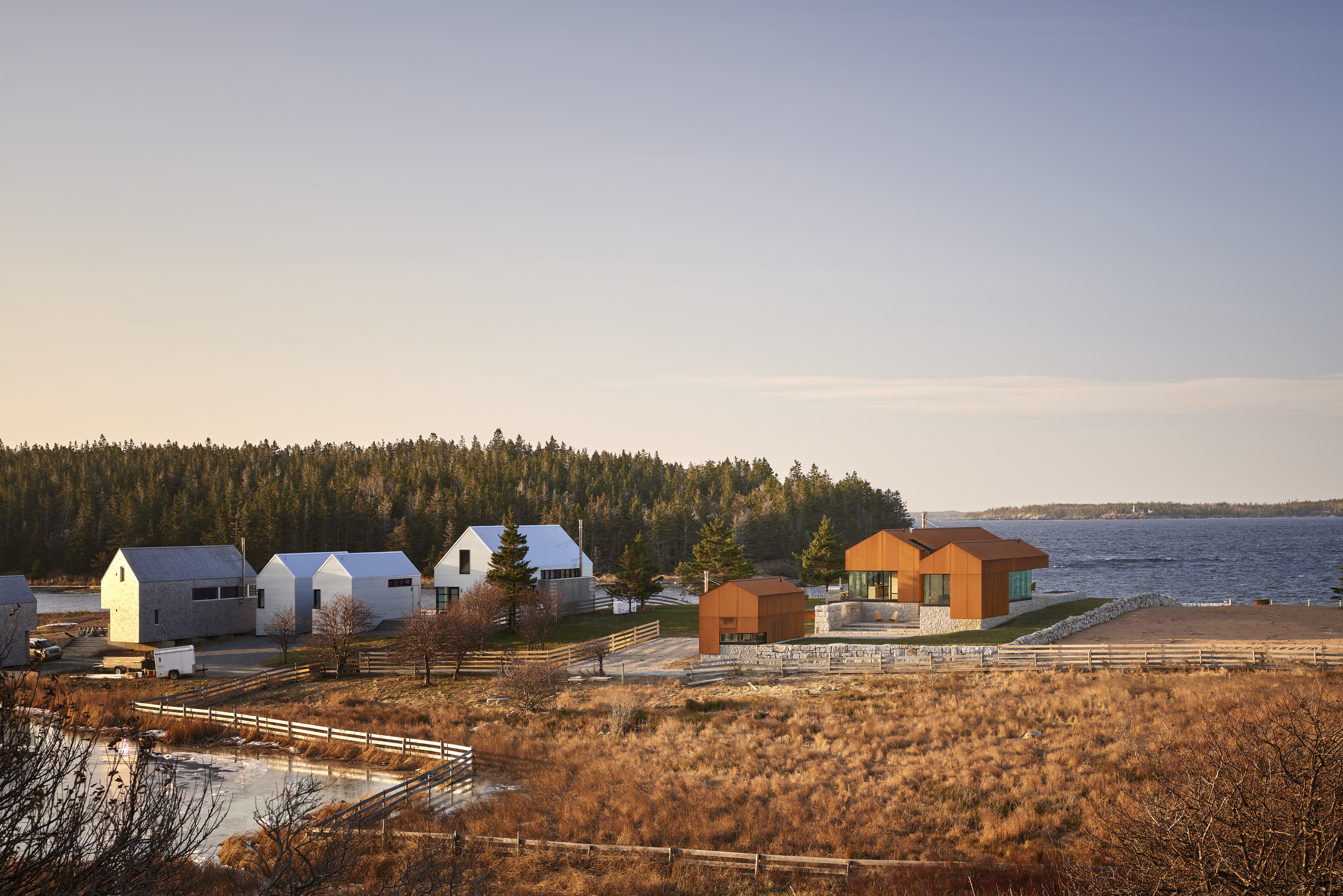
Receive our daily digest of inspiration, escapism and design stories from around the world direct to your inbox.
You are now subscribed
Your newsletter sign-up was successful
Want to add more newsletters?

Daily (Mon-Sun)
Daily Digest
Sign up for global news and reviews, a Wallpaper* take on architecture, design, art & culture, fashion & beauty, travel, tech, watches & jewellery and more.

Monthly, coming soon
The Rundown
A design-minded take on the world of style from Wallpaper* fashion features editor Jack Moss, from global runway shows to insider news and emerging trends.

Monthly, coming soon
The Design File
A closer look at the people and places shaping design, from inspiring interiors to exceptional products, in an expert edit by Wallpaper* global design director Hugo Macdonald.
Not far from the water, among the green nature of Nova Scotia, sits a little cluster of Corten steel gabled roofs. Composed like a minimalist village, or a rural farming complex, made of stark lines and simple materials, this is the work of Canadian architecture practice MacKay-Lyons Sweetapple; and it is in fact, a private vacation home.
This family retreat – Smith House – sits right on the edge of Shobac – Brian MacKay-Lyons' own farm compound on the Atlantic coast, a project the architect has been developing and growing over the course of years. This new house follows a similar approach, comprising three volumes, which feature a simple, almost archetypal house outline.
The cluster is situated within a two-acre plot – a spot historically hosting an old fishing village. The architects' design draws on this history, blending the land and the new design into an arrangement of small buildings, courtyards and paths.
RELATED STORY

The structures' shapes echo the region's vernacular buildings, yet they are made entirely out of modern materials and contemporary technology and fittings. A stone plinth made of local granite grounds the complex and links it intrinsically to its surrounds.
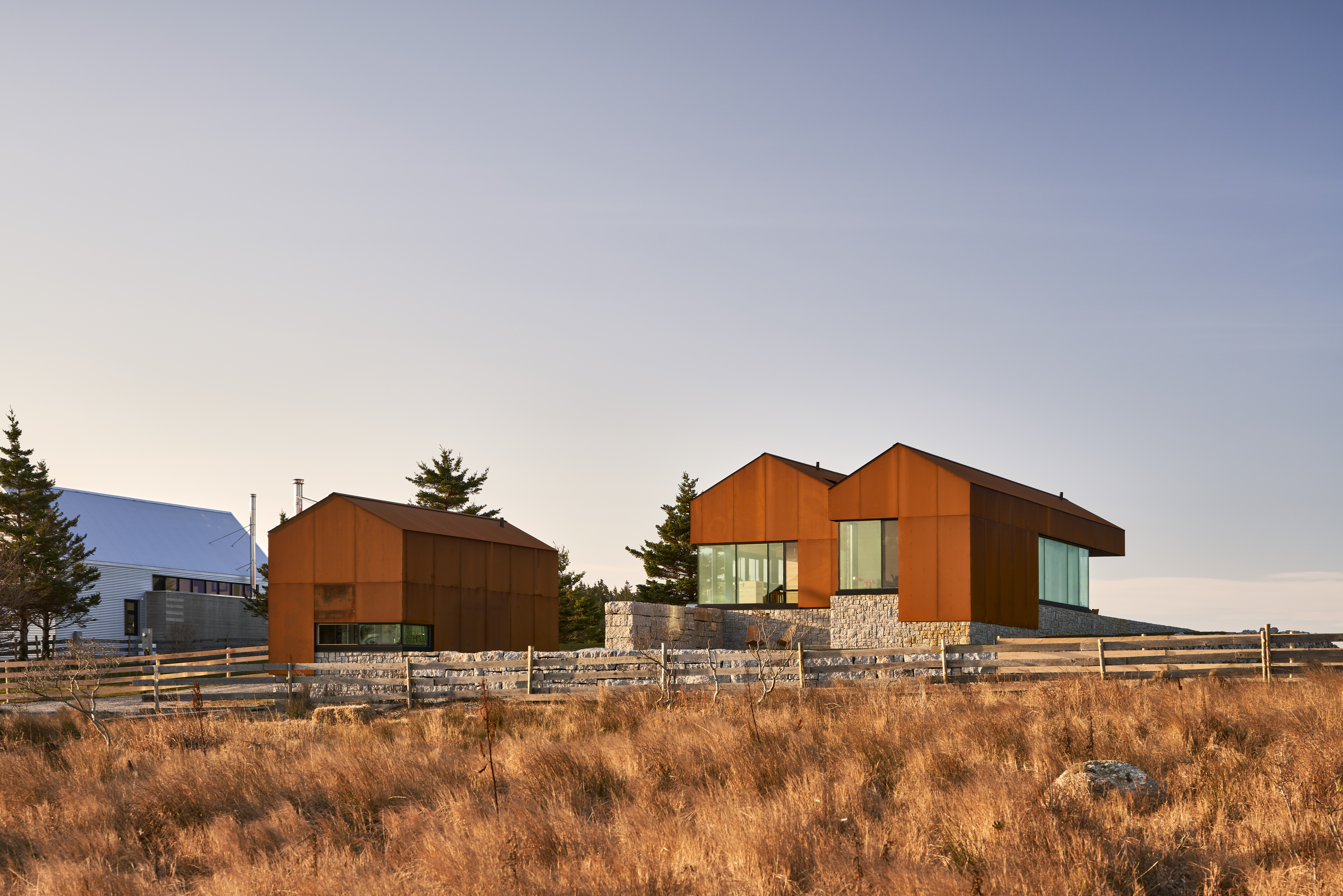
Inside, the ‘pavilions' hold different uses. One contains the master bedroom, with its walk-in wardrobe and en-suite bathroom, the second houses a small studio space, and the third (the largest) was designed with the social aspect in mind, including living room, kitchen and a generous dinning area.
‘At a time when so much of our world is in flux, this is a project that is about timeless archetypes, rather than novelty or fashion,' say the architects. ‘It is less about itself than it is about the landscape cultivated around it'.
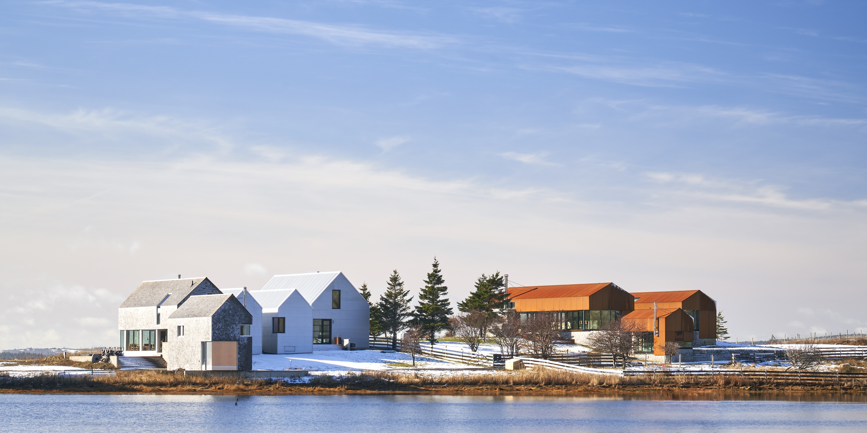
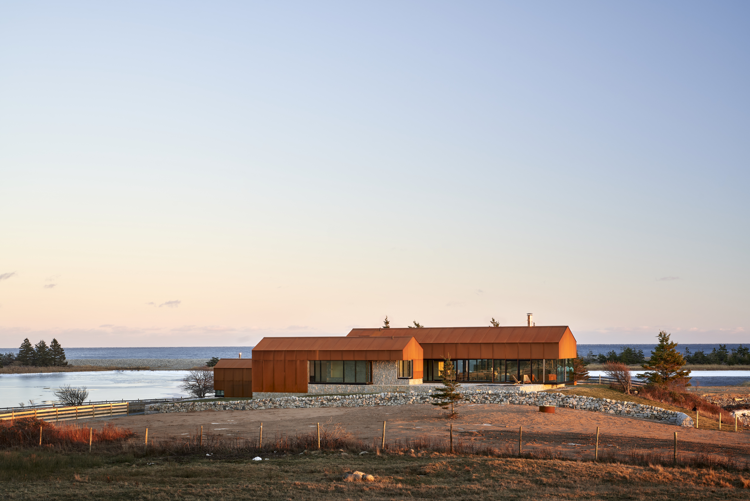
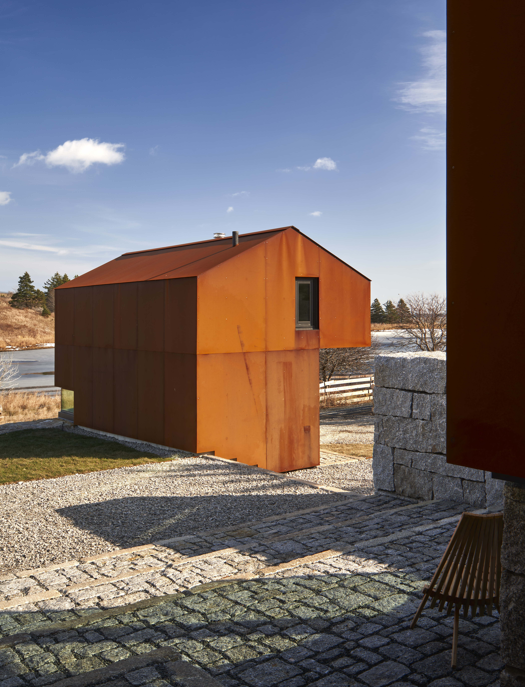
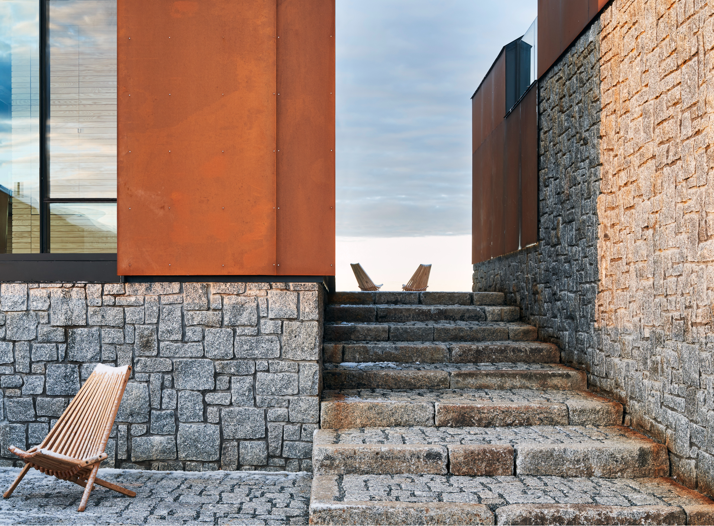
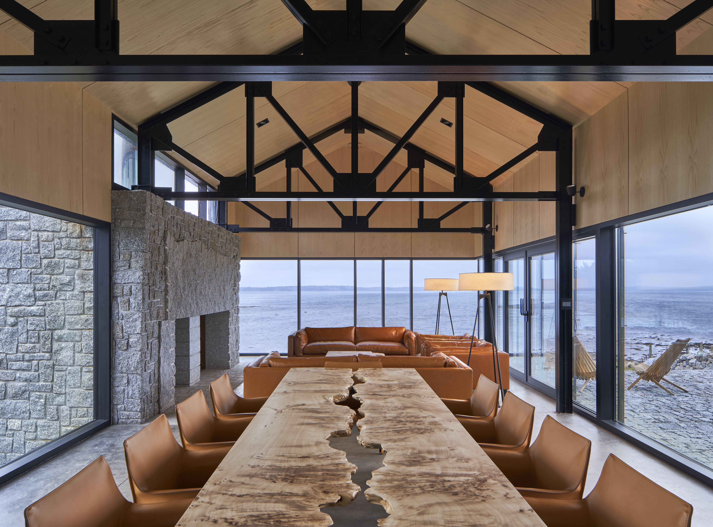
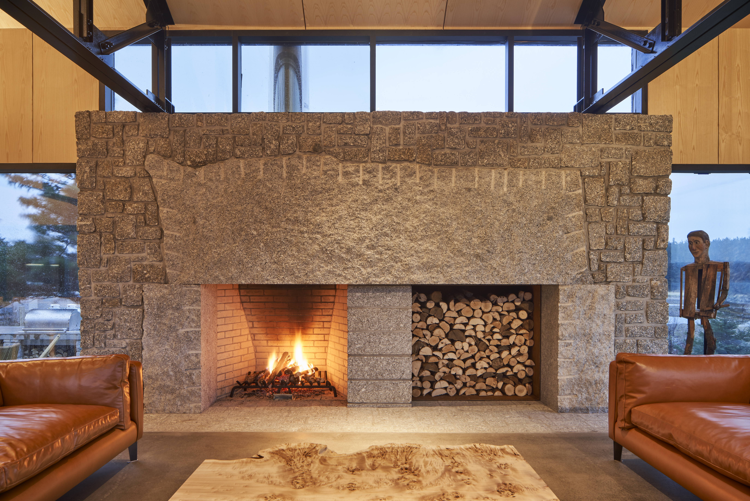
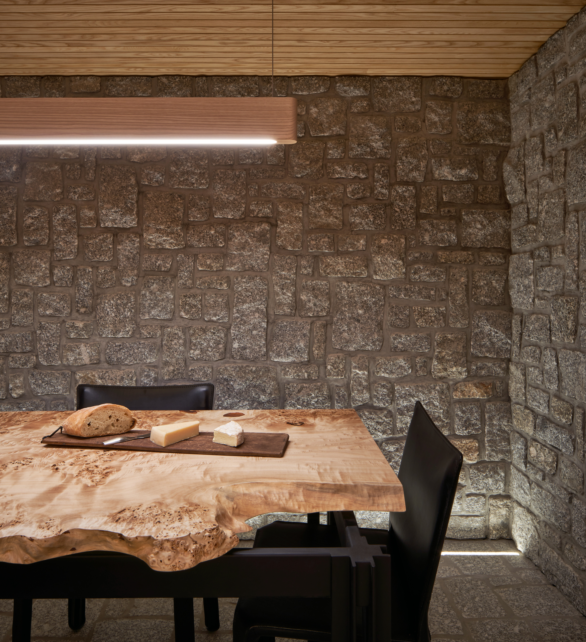
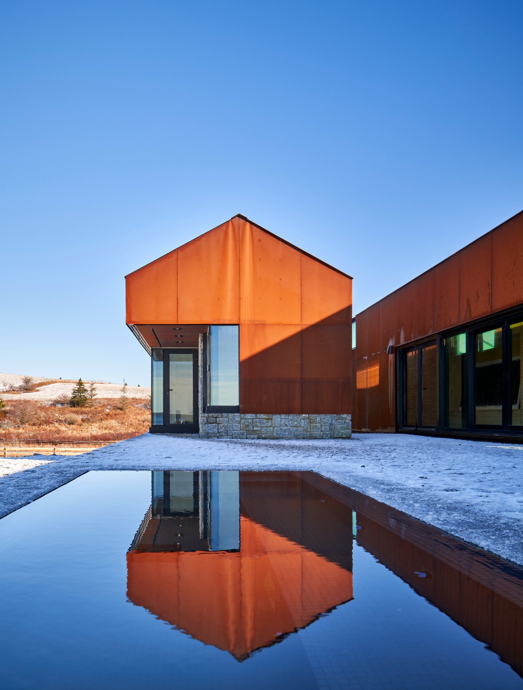
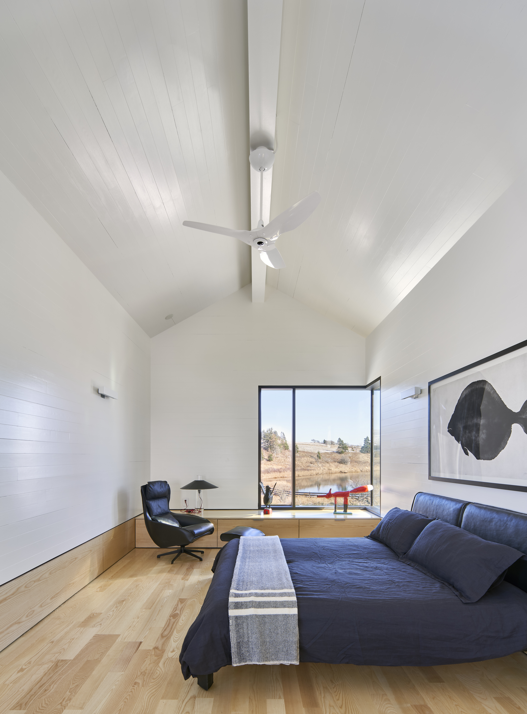
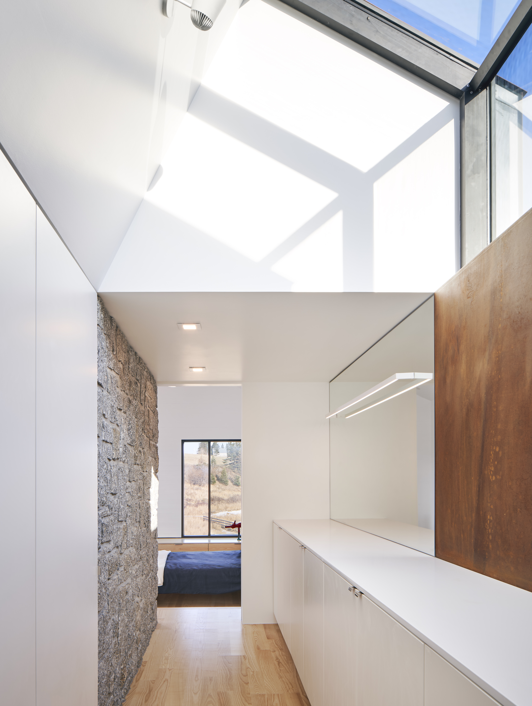
INFORMATION
Receive our daily digest of inspiration, escapism and design stories from around the world direct to your inbox.
Ellie Stathaki is the Architecture & Environment Director at Wallpaper*. She trained as an architect at the Aristotle University of Thessaloniki in Greece and studied architectural history at the Bartlett in London. Now an established journalist, she has been a member of the Wallpaper* team since 2006, visiting buildings across the globe and interviewing leading architects such as Tadao Ando and Rem Koolhaas. Ellie has also taken part in judging panels, moderated events, curated shows and contributed in books, such as The Contemporary House (Thames & Hudson, 2018), Glenn Sestig Architecture Diary (2020) and House London (2022).
