Bike-tyre maker Schwalbe’s HQ embraces sustainability through design
The new Schwalbe office building in Germany, featuring interiors designed by Archiproba Studios, champions contemporary sustainable architecture

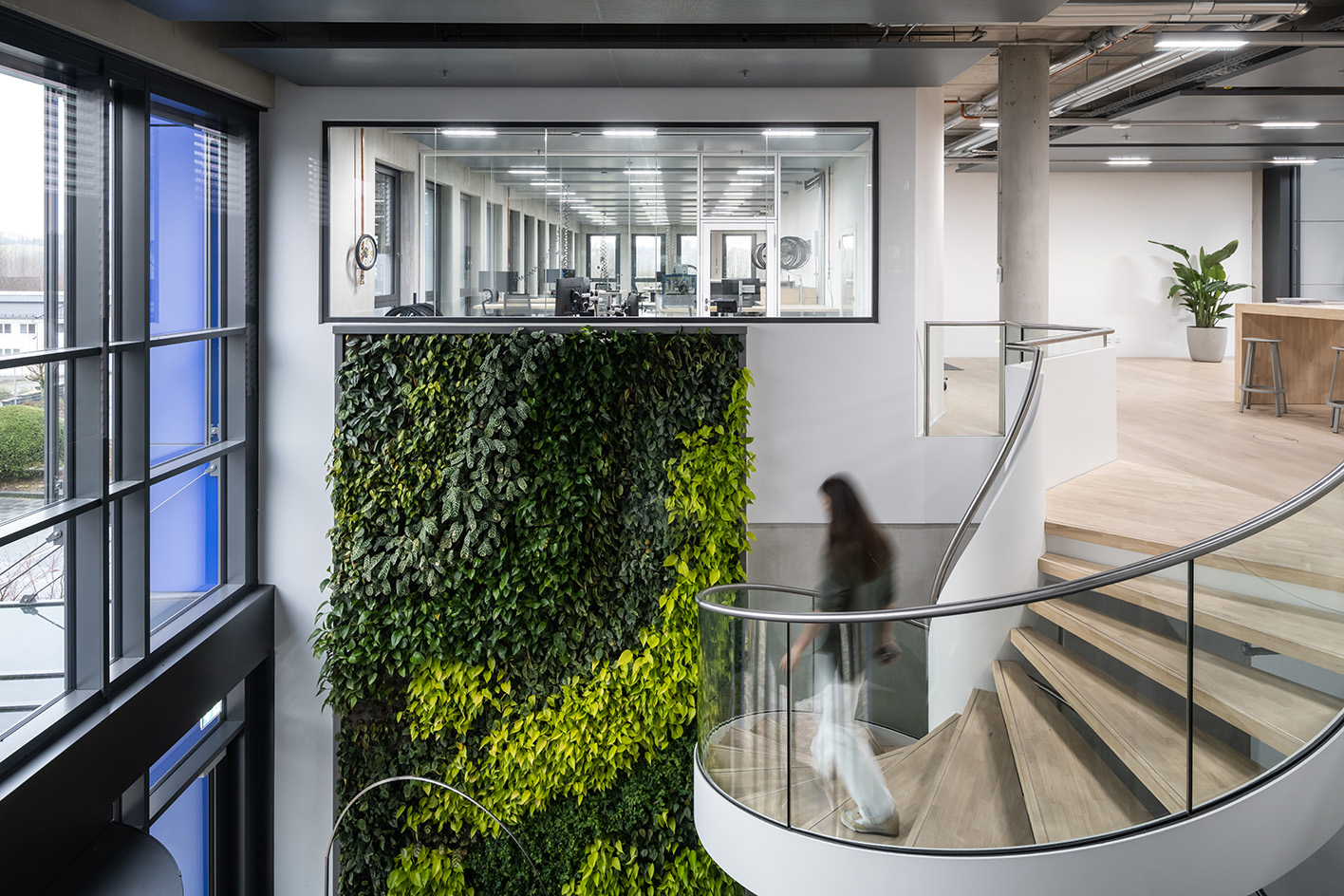
In West Germany's Reichshof region, the headquarters of Schwalbe, the well-known bicycle-tyre manufacturer, is a business home where technology and innovation meet flexibility, workspace wellness and contemporary, sustainable architecture. Titled Schwalbe Hybrid Building, the project (whose shell and core were designed by architect Ralf Janz) features interiors by London-based Archiproba Studios, headed by architect Tamara Muradova, and implemented over three years during the pandemic.
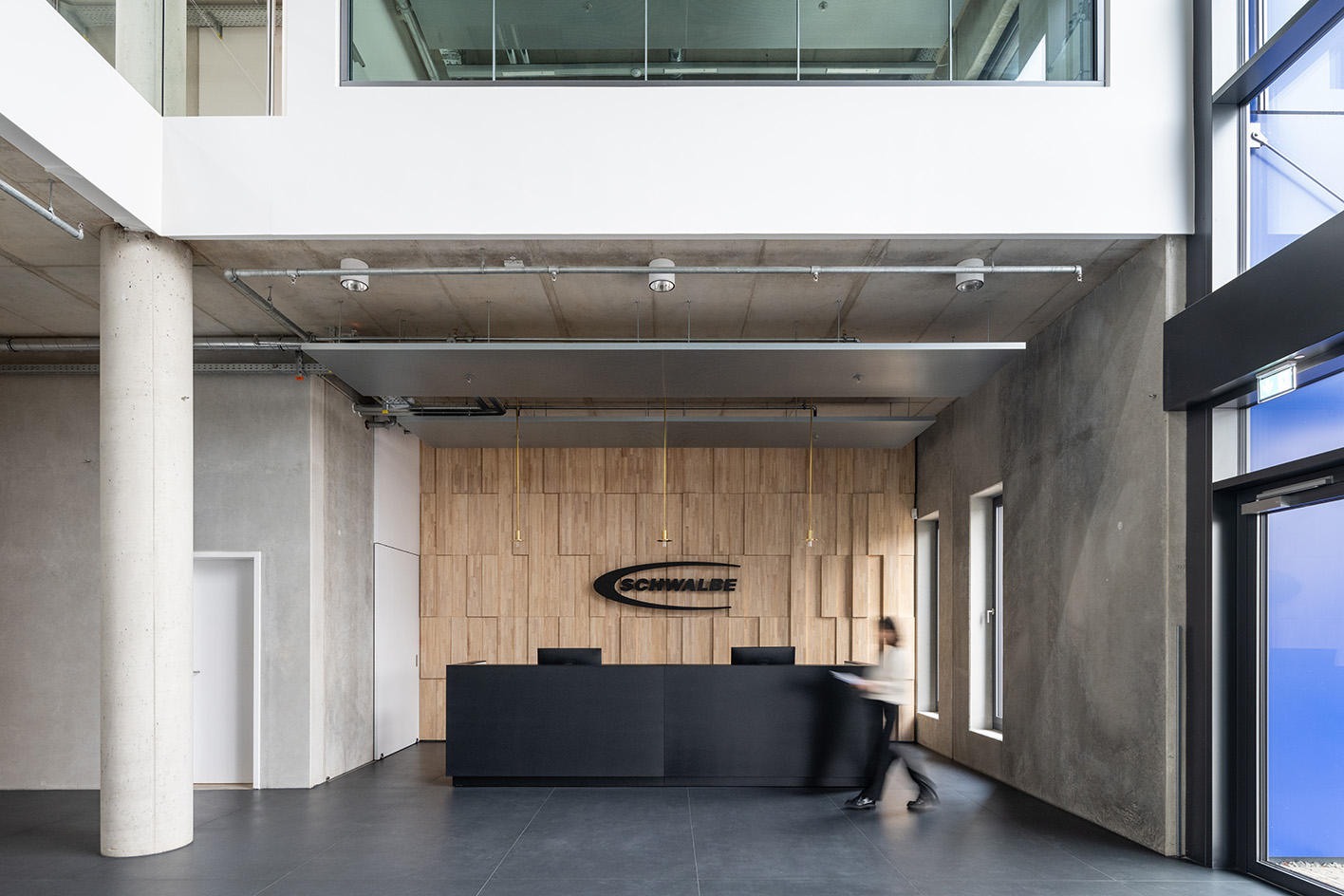
Schwalbe office building by Archiproba: a sustainable workspace
'Schwalbe, the leading bicycle-tyre manufacturer, owes its success to the uncompromising quality, continuous innovation and new technologies, and pushing for more environmentally aware production,' the architects write, explaining their approach.
The HQ was born to reflect these values, and the project had the 'ambitious goal to create a responsible building for the future'.
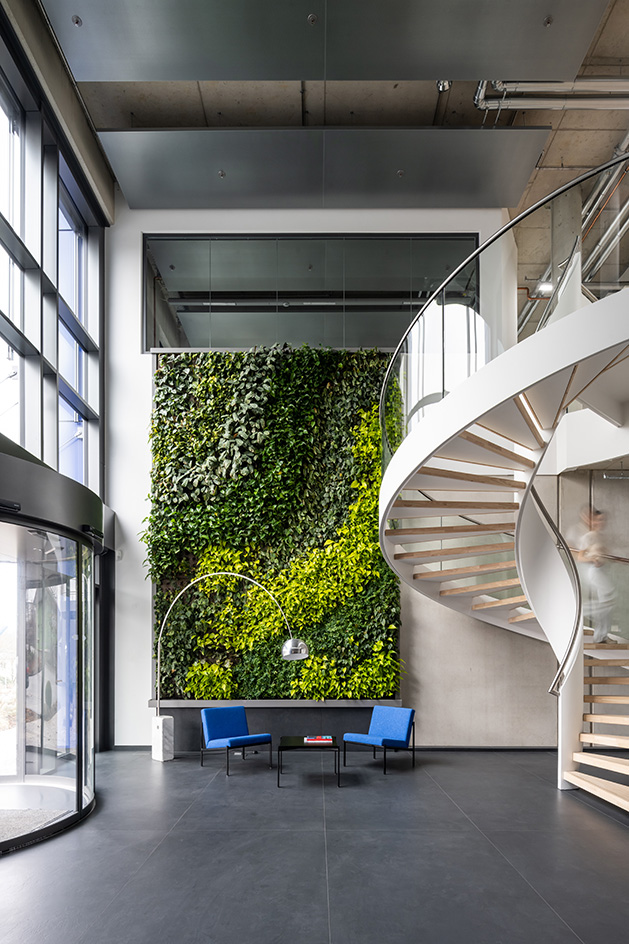
As a result, the team at Archiproba placed sustainability at the heart of their approach, using 98 per cent recyclable project materials, while 100 per cent of the concrete and steel in the building can also be recycled in the future.
An air heat pump helps control energy spend, while, making the most of the region's regular heavy rainfalls, rainwater is collected to irrigate the roof gardens and green walls and for use in the bathrooms. Meanwhile, the planted rooftop produces fresh fruit and vegetables, which are then used in the canteen.
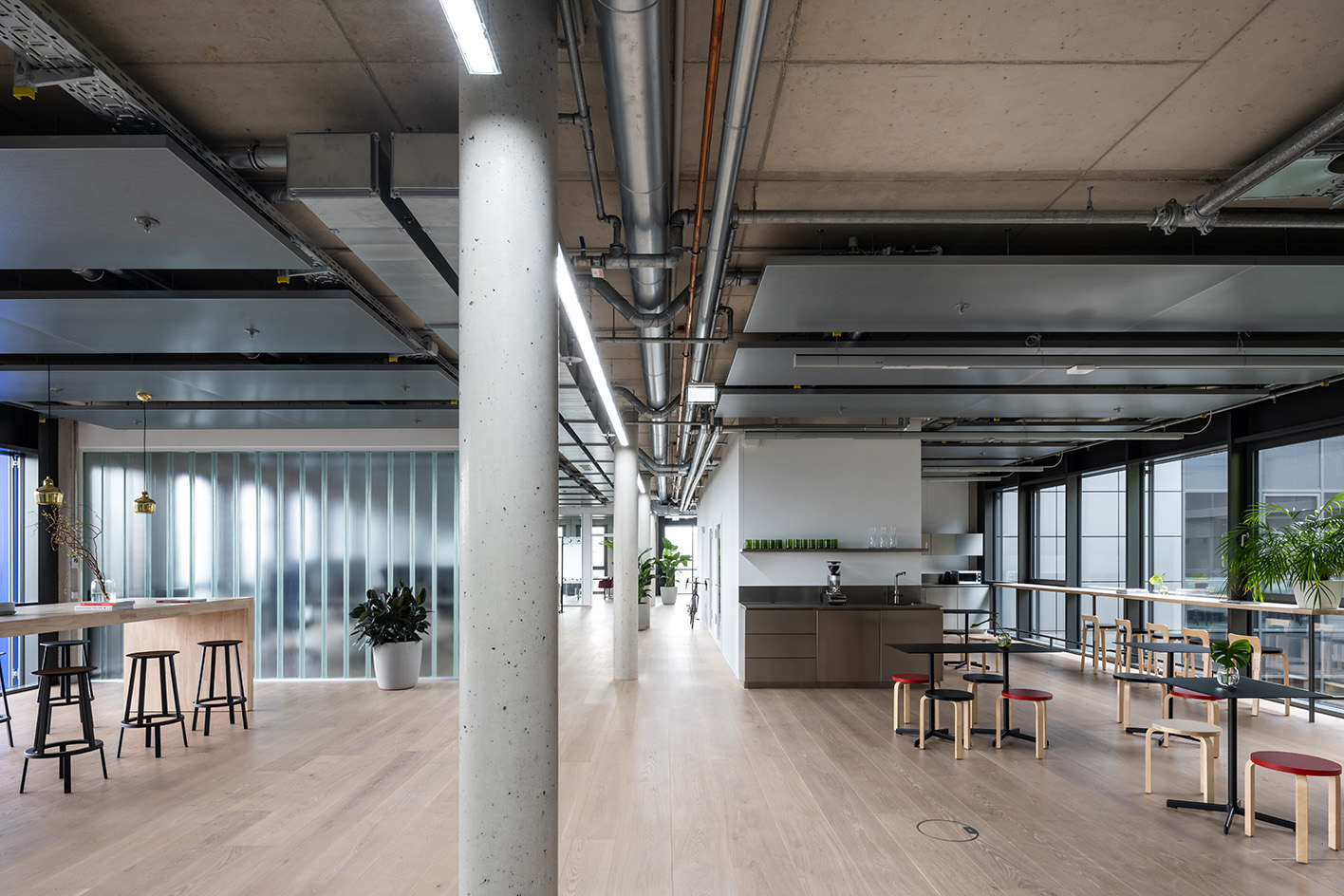
Both client and architect put environmental and social responsibility at the heart of their work. Following those principles, Archiproba created a design that can be adaptable, resilient and as future-proofed as possible in order to achieve longevity and be flexible to absorb any upcoming needs by the bike company.
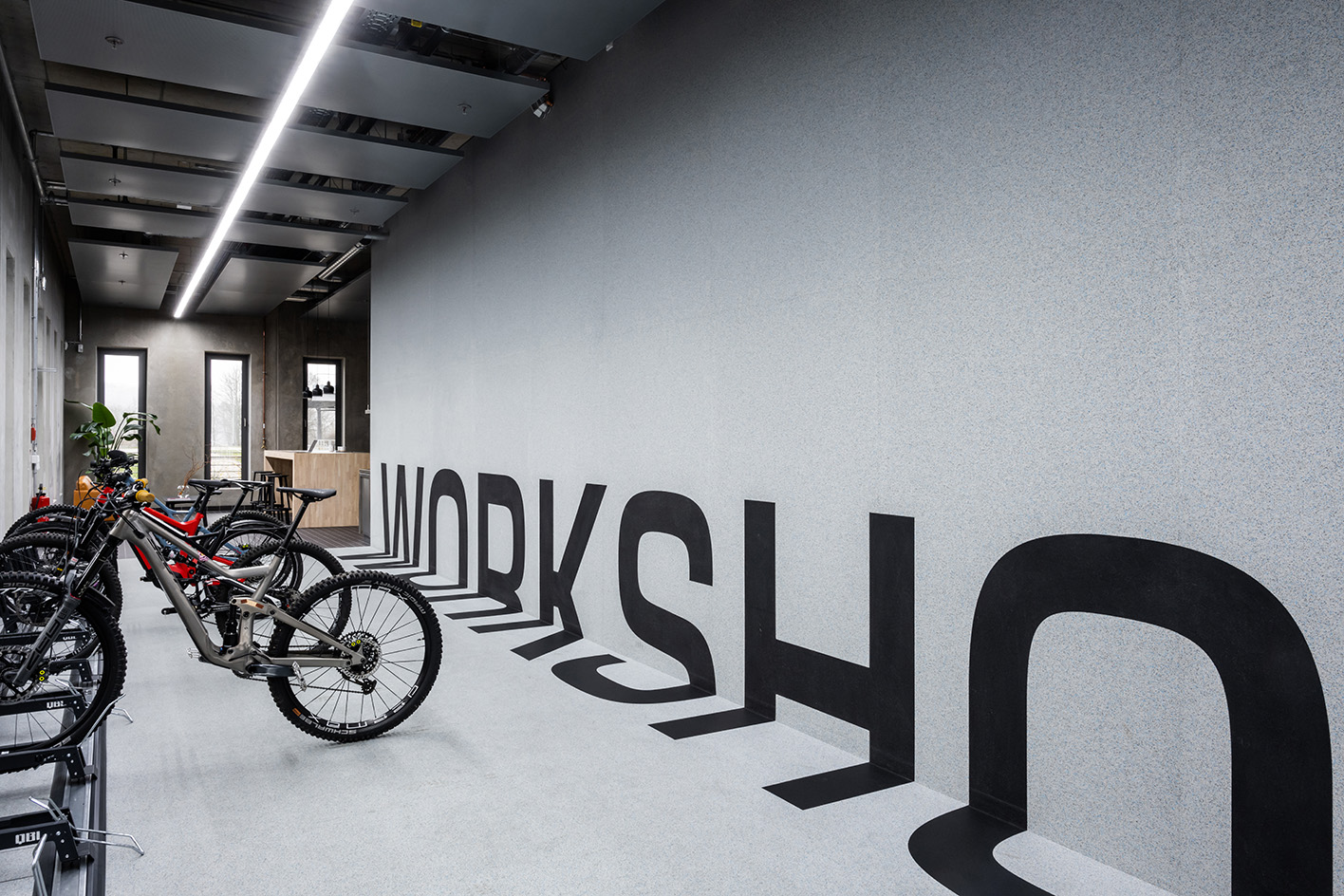
Spanning three floors of workspace and a generous ground-floor reception, the project blends desk areas with meeting rooms and bicycle workshops. Careful lighting and material choices throughout ensure each space is fit for its purpose.
Receive our daily digest of inspiration, escapism and design stories from around the world direct to your inbox.
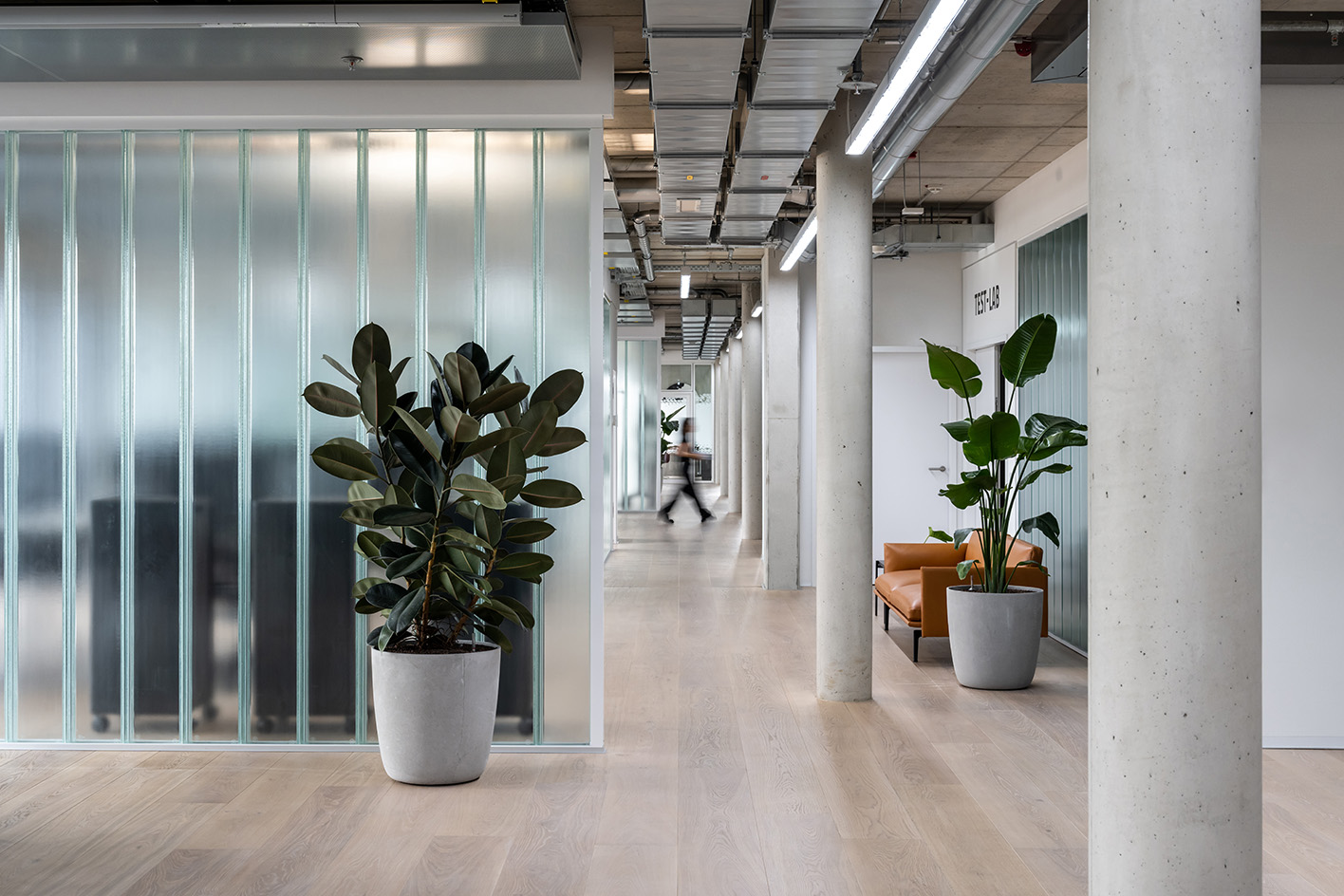
At the very top, a bridge connects the new building, with the company's old base next door. 'The bridge became a “common room” where the employees from both buildings can meet halfway to play a ping-pong match or host a casual meeting. The fully glazed side of the bridge allows more daylight and provides an additional outdoor environment for lunch breaks. For quicker access, the bridge can be crossed with a scooter,' the architects explain.
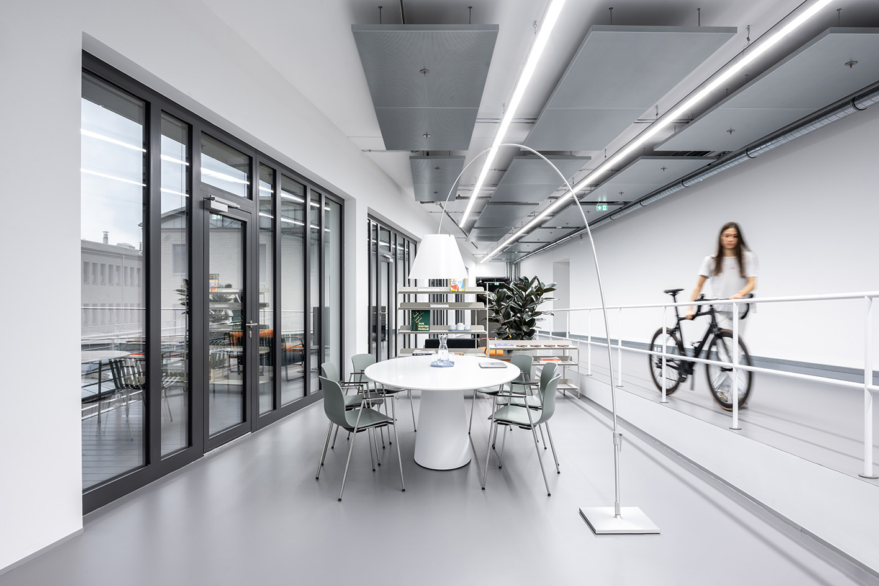
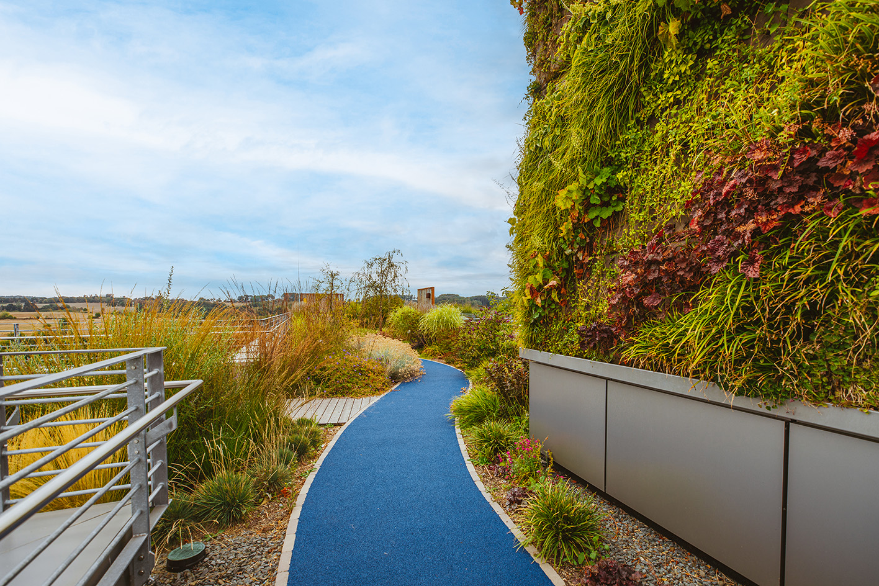
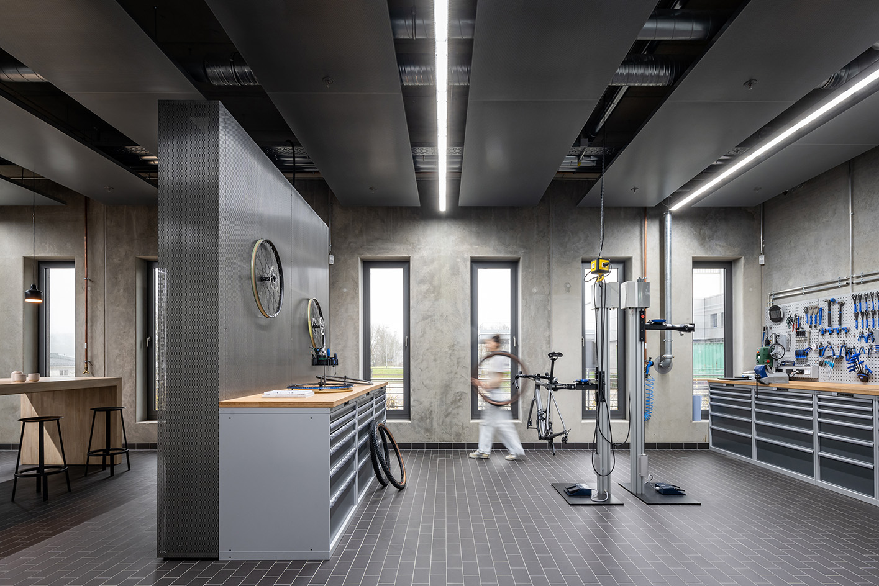
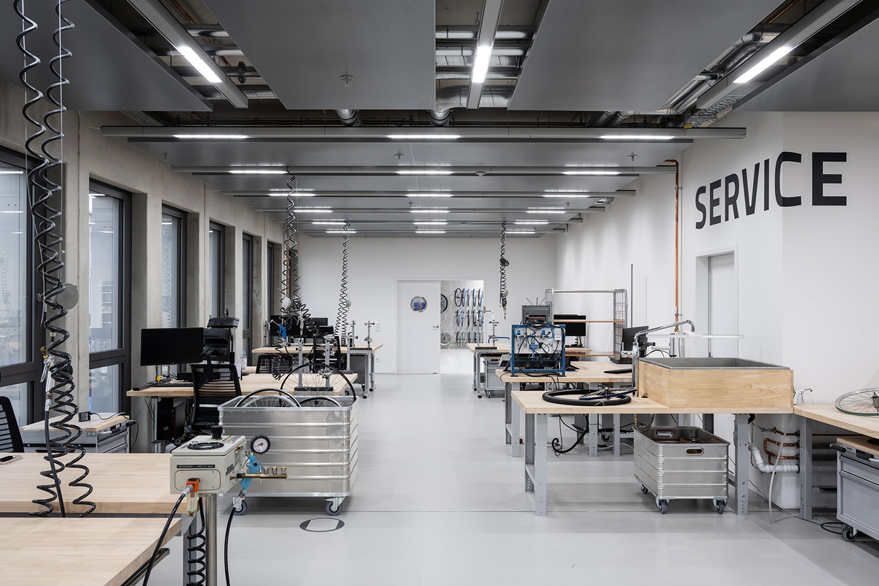
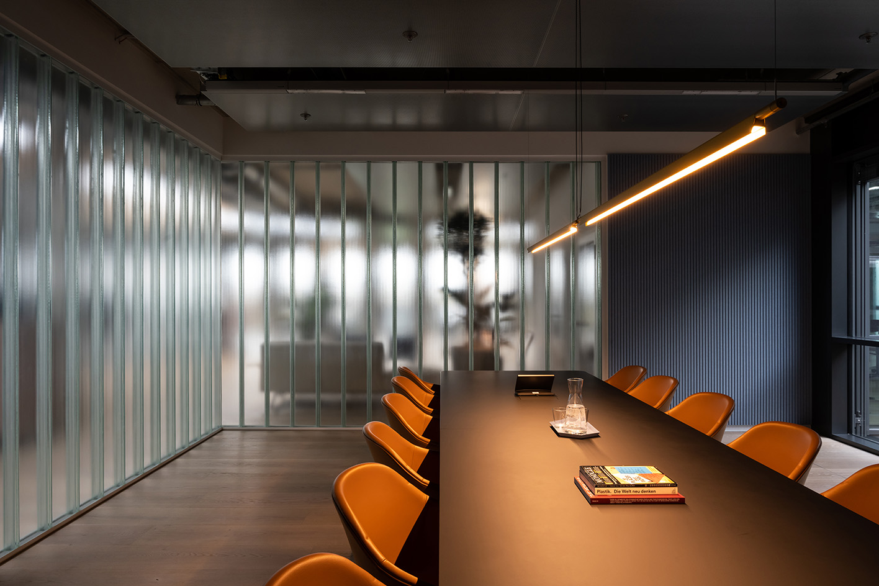
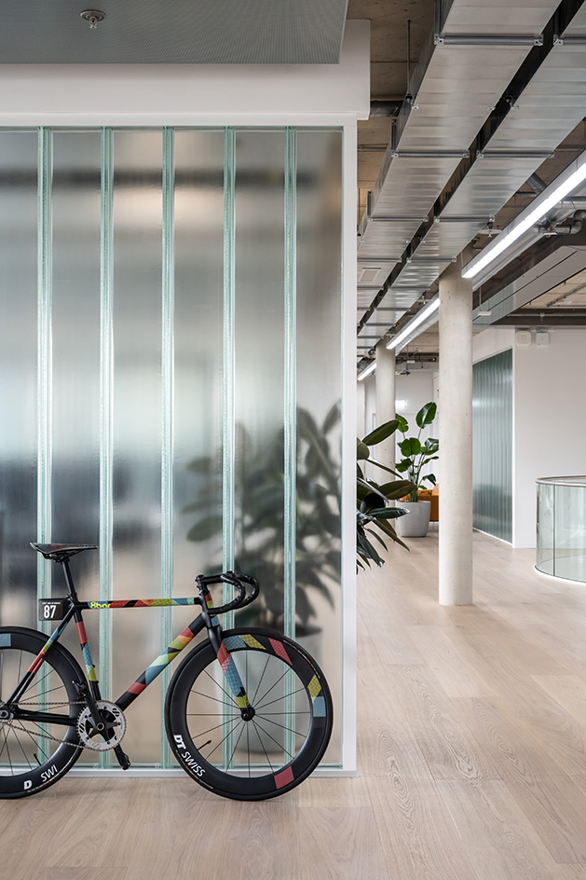
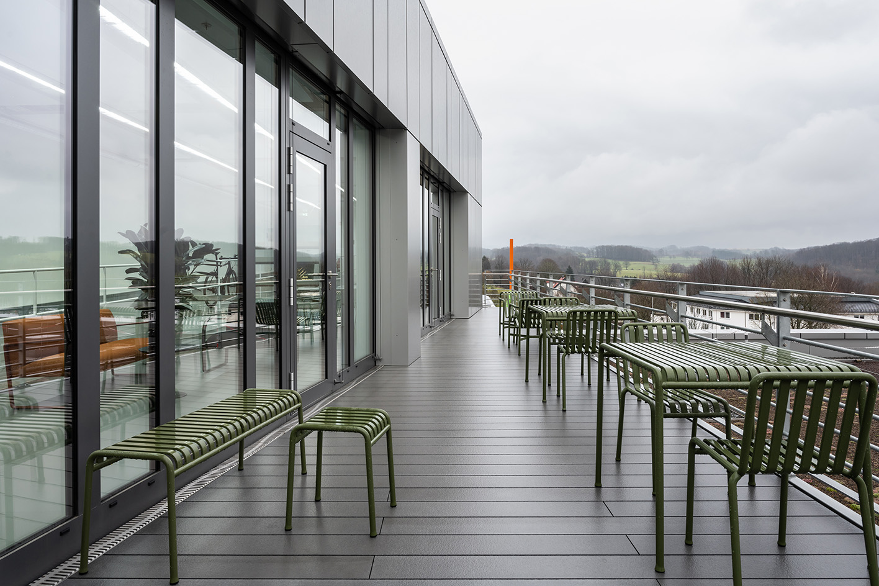
Ellie Stathaki is the Architecture & Environment Director at Wallpaper*. She trained as an architect at the Aristotle University of Thessaloniki in Greece and studied architectural history at the Bartlett in London. Now an established journalist, she has been a member of the Wallpaper* team since 2006, visiting buildings across the globe and interviewing leading architects such as Tadao Ando and Rem Koolhaas. Ellie has also taken part in judging panels, moderated events, curated shows and contributed in books, such as The Contemporary House (Thames & Hudson, 2018), Glenn Sestig Architecture Diary (2020) and House London (2022).
