Concrete mass: welcome to São Paulo’s newest cultural centre
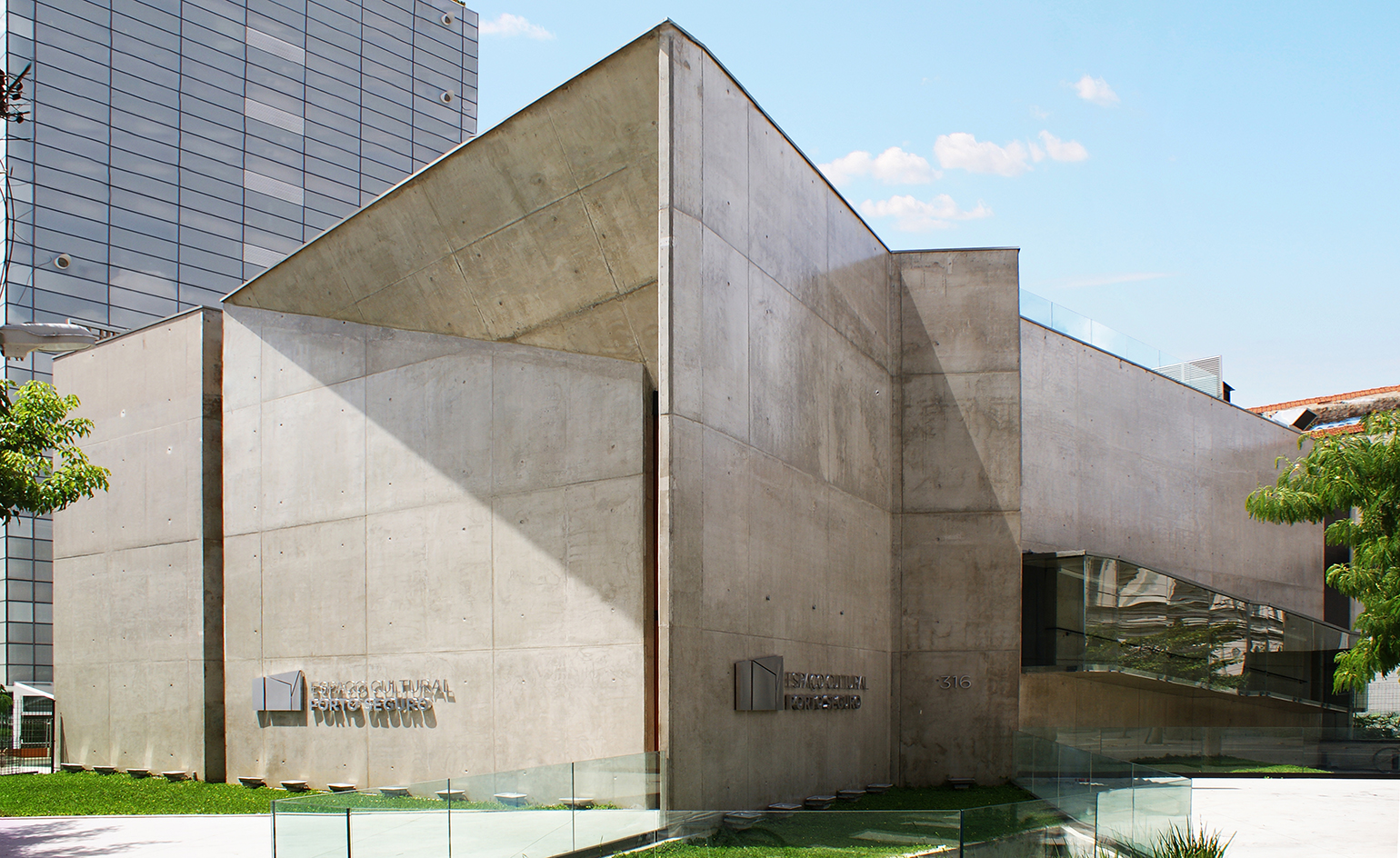
Receive our daily digest of inspiration, escapism and design stories from around the world direct to your inbox.
You are now subscribed
Your newsletter sign-up was successful
Want to add more newsletters?

Daily (Mon-Sun)
Daily Digest
Sign up for global news and reviews, a Wallpaper* take on architecture, design, art & culture, fashion & beauty, travel, tech, watches & jewellery and more.

Monthly, coming soon
The Rundown
A design-minded take on the world of style from Wallpaper* fashion features editor Jack Moss, from global runway shows to insider news and emerging trends.

Monthly, coming soon
The Design File
A closer look at the people and places shaping design, from inspiring interiors to exceptional products, in an expert edit by Wallpaper* global design director Hugo Macdonald.
The Espaço Cultural Porto Seguro, a new centre for the arts designed by Brazilian firm São Paulo Arquitetura which is headed by architects Miguel Muralha and Yuri Vital, was envisioned as a key hub to provide the inhabitants of Campos Elíseos with a much-needed centre dedicated to culture and creativity.
The project is located in the Paulista area of the Brazilian metropolis. Situated in the city centre, this lively district is home to the headquarters of the Sao Paulo government and the busy train stations of Júlio Prestes and Luz, however it has, in recent years, seen a rise in social problems. The new centre was built to encourage urban rejuvenation, hoping to bring a flood of creative opportunities to the area through a variety of events, from festivals to exhibitions, symposiums and parties.
The centre's striking concrete volume is divided into five defined areas; administration, museology, classrooms, bathrooms and a series exhibition spaces, all of which were designed with flexibility of use in mind. Access to the back half of the building is provided through a ramp, placed in a gap that slices the building in two. A ‘second skin’ made out of timber is used in parts of the facade to bring in natural light and ventilation where neded.
The angular building also comes equipped with outdoor space in the form of a 'cultural square'. This helps the centre ‘exceed the physical limit of the building and create alternative exhibition spaces outdoors.’ The square will also host facilities such as a gift shop and restaurant, ensuring that the Espaço Cultural Porto Seguro and its locale quickly become a hotspot for locals and visitors who want to sample the area's cultural happenings.
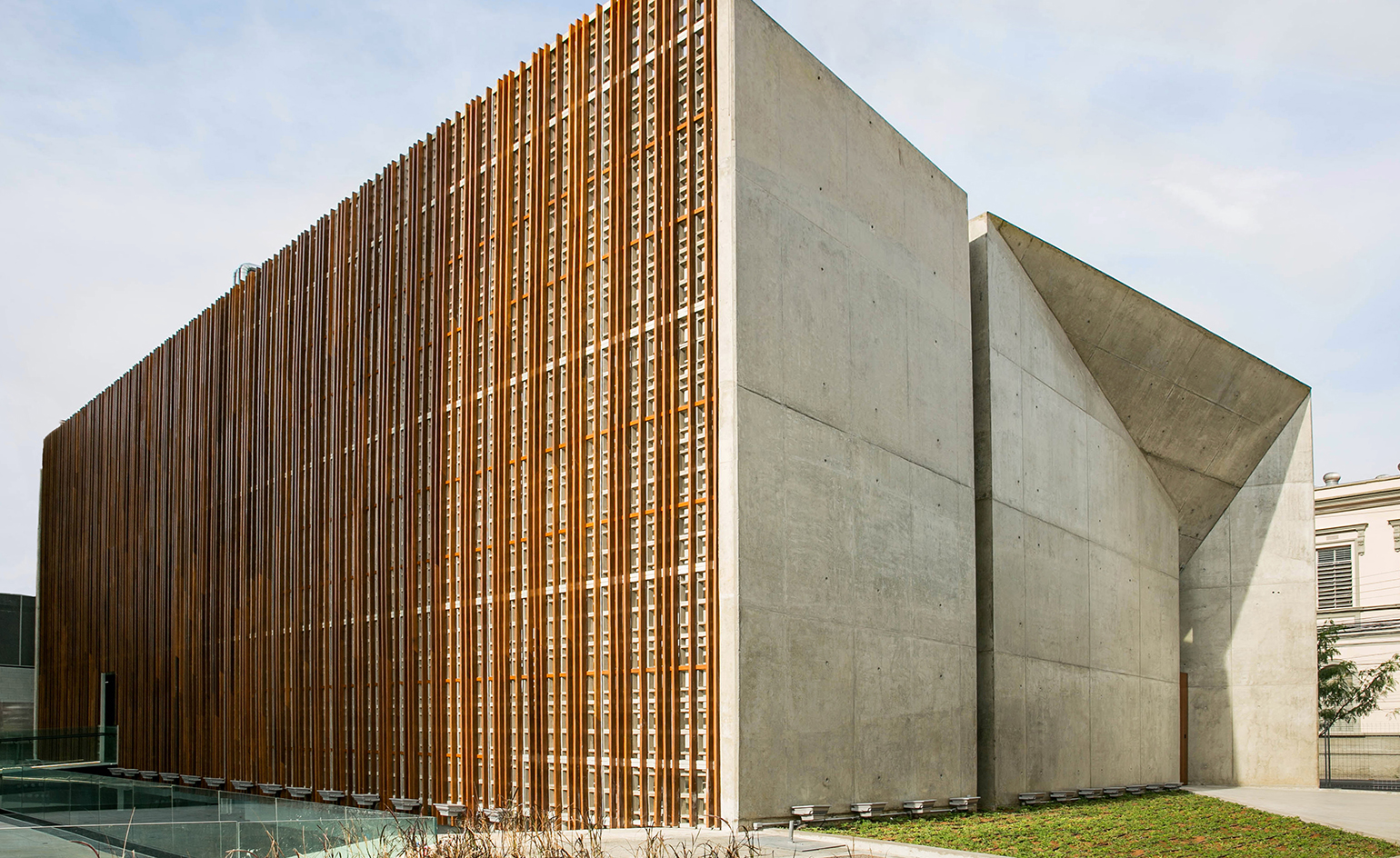
The centre was built to encourage urban rejuvenation of this part of Sao Paulo, inviting creative opportunities to the area
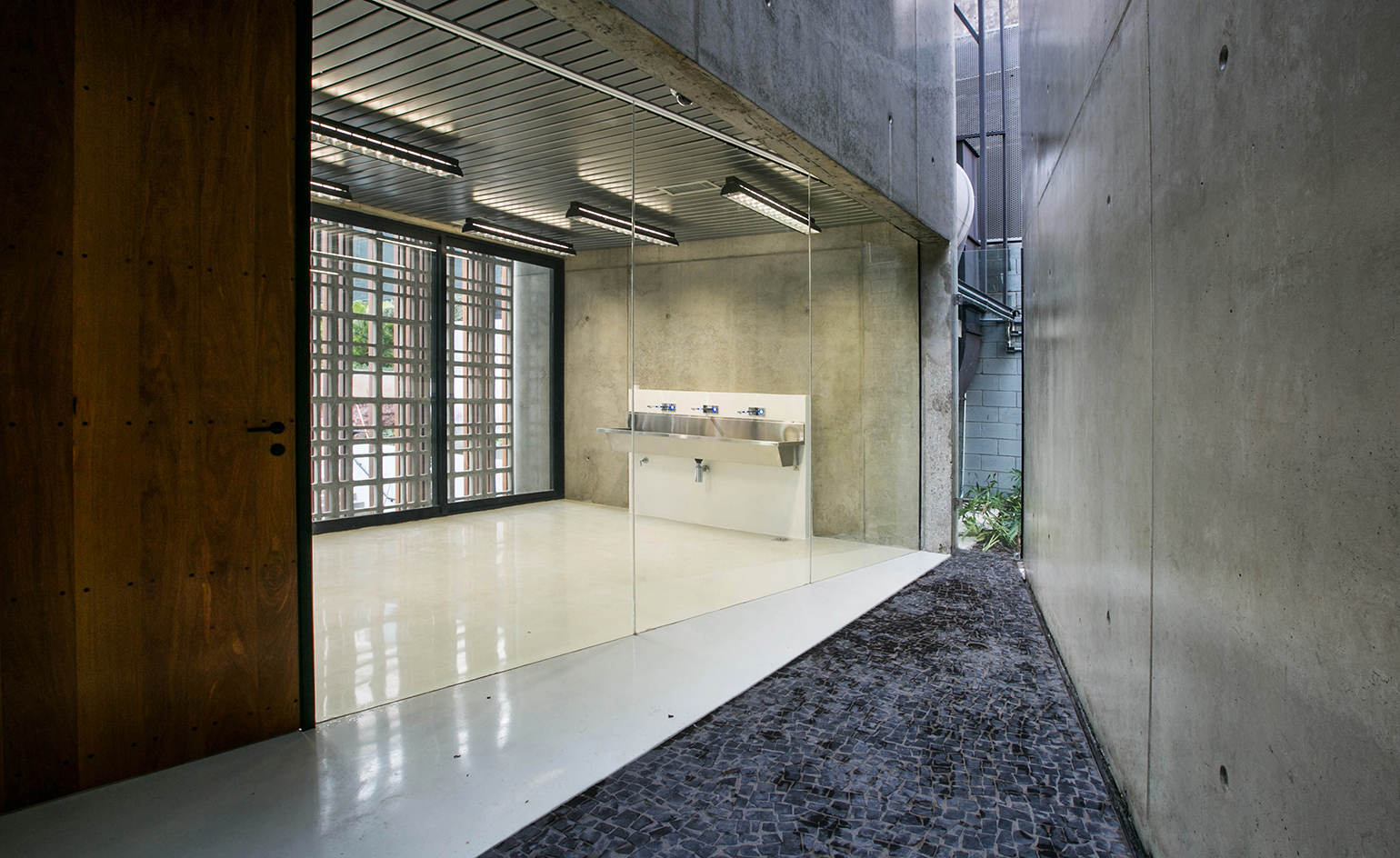
The concrete building is separated into 5 areas; administration, museology, classrooms, bathrooms and a series exhibition spaces
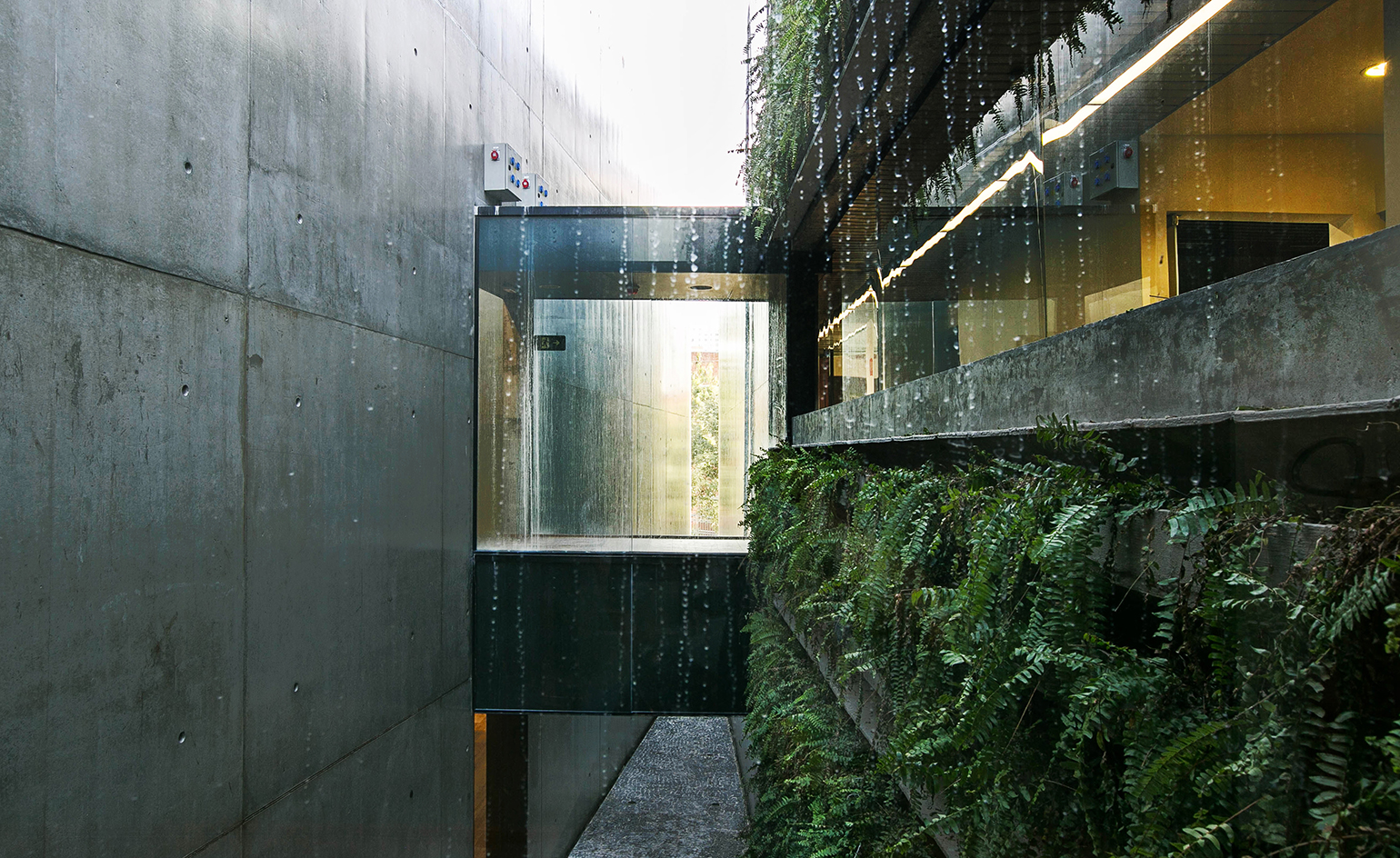
Access to the back half of the centre is provided via a ramp, which sits within a central gap in the building
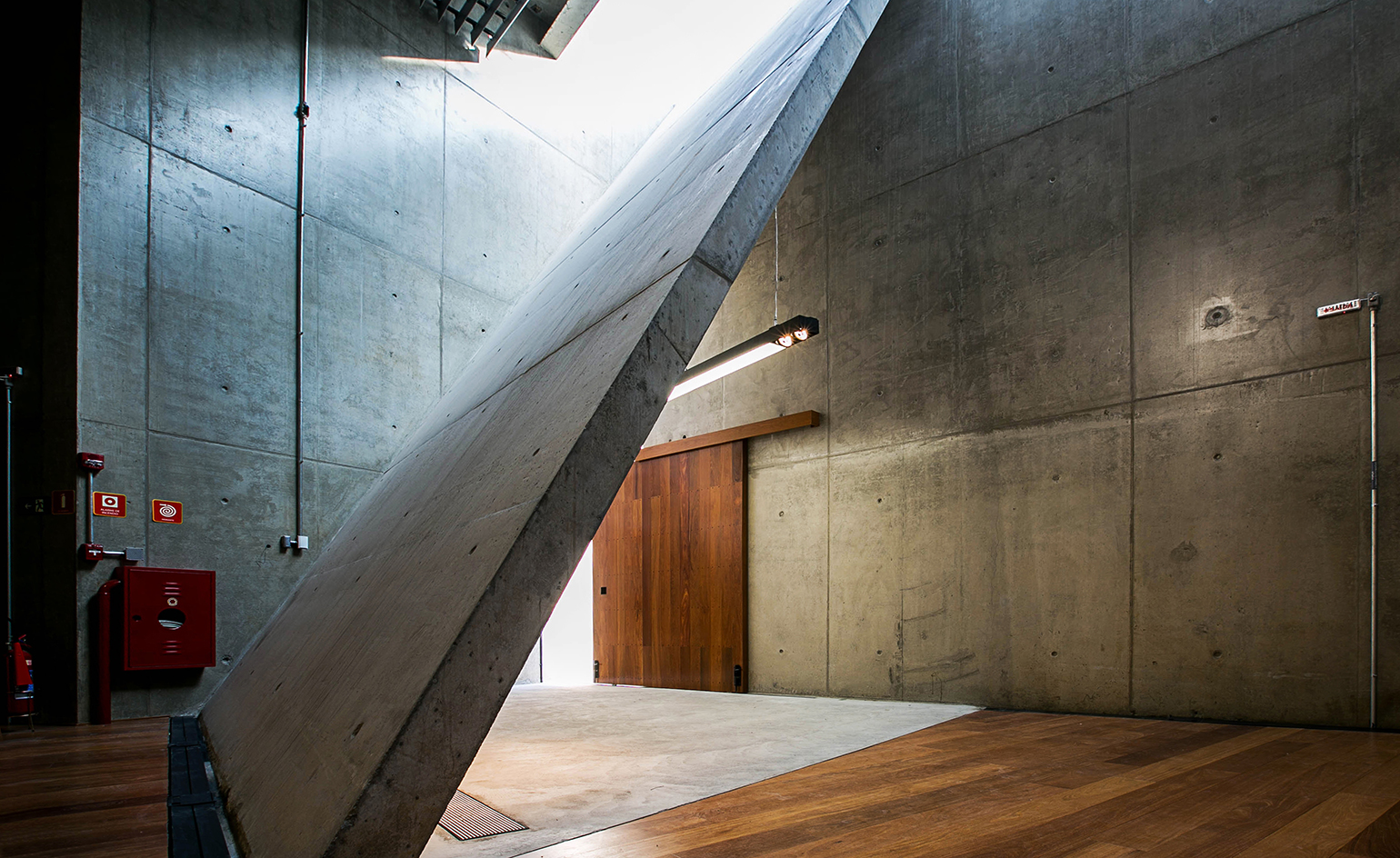
The galleries feature a number of ’folds’, which guide access to the rooms and also ensure a good interior acoustic
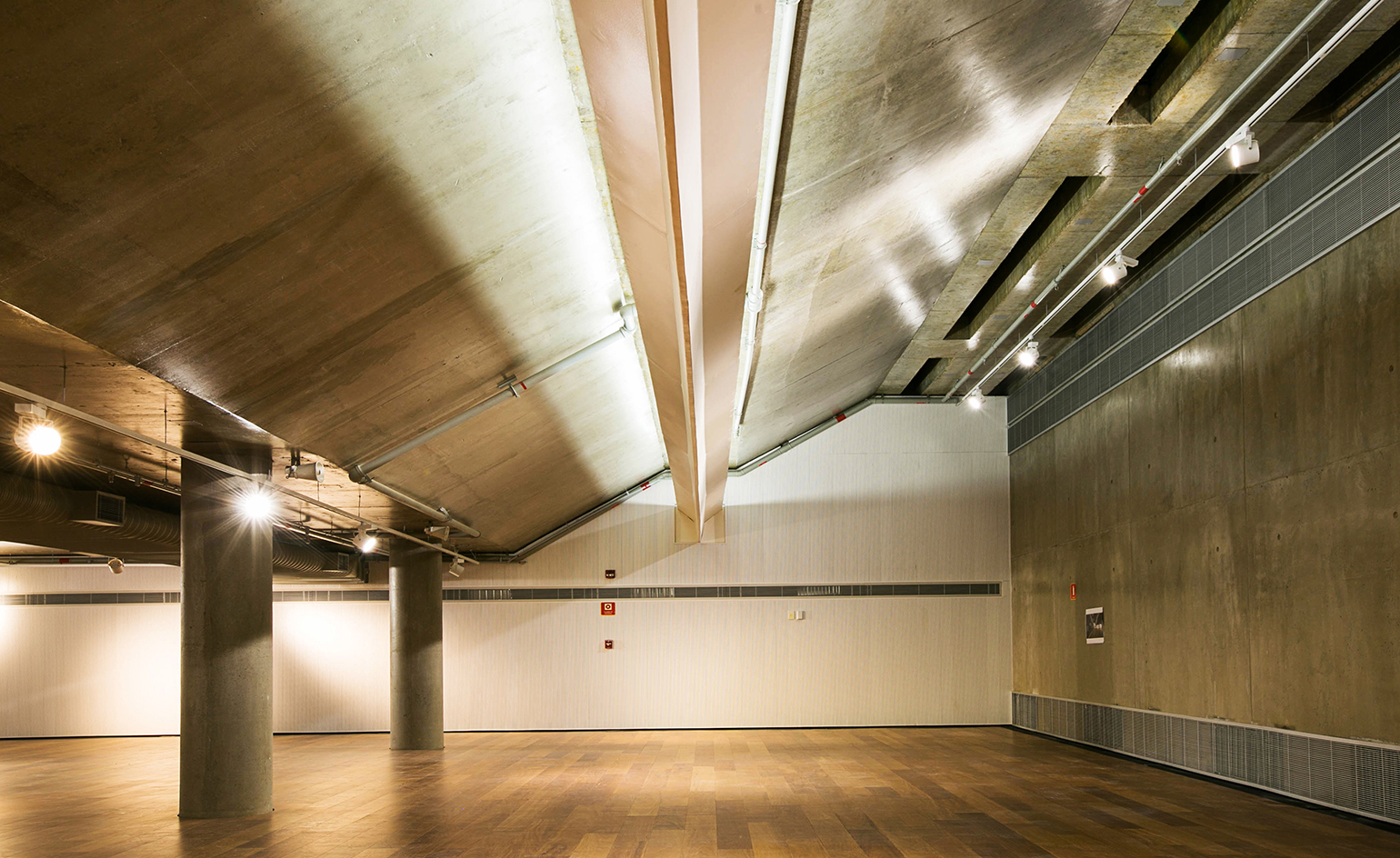
All Espaço Cultural Porto Seguro interiors were designed with flexibility in mind, as the space will be used to host from festivals to exhibitions, symposiums, and parties
INFORMATION
For more information on the Espaço Cultural Porto Seguro, visit the website
ADDRESS
Alameda Barão de Piracicaba
610 - Campos Elíseos
São Paulo
Brazil
Receive our daily digest of inspiration, escapism and design stories from around the world direct to your inbox.