Roy Lichtenstein studio is now home to the Whitney Museum’s Independent Study Program
The 1912 Roy Lichtenstein studio has been updated by Johnston Marklee to include individual artist studios, a seminar room and other facilities
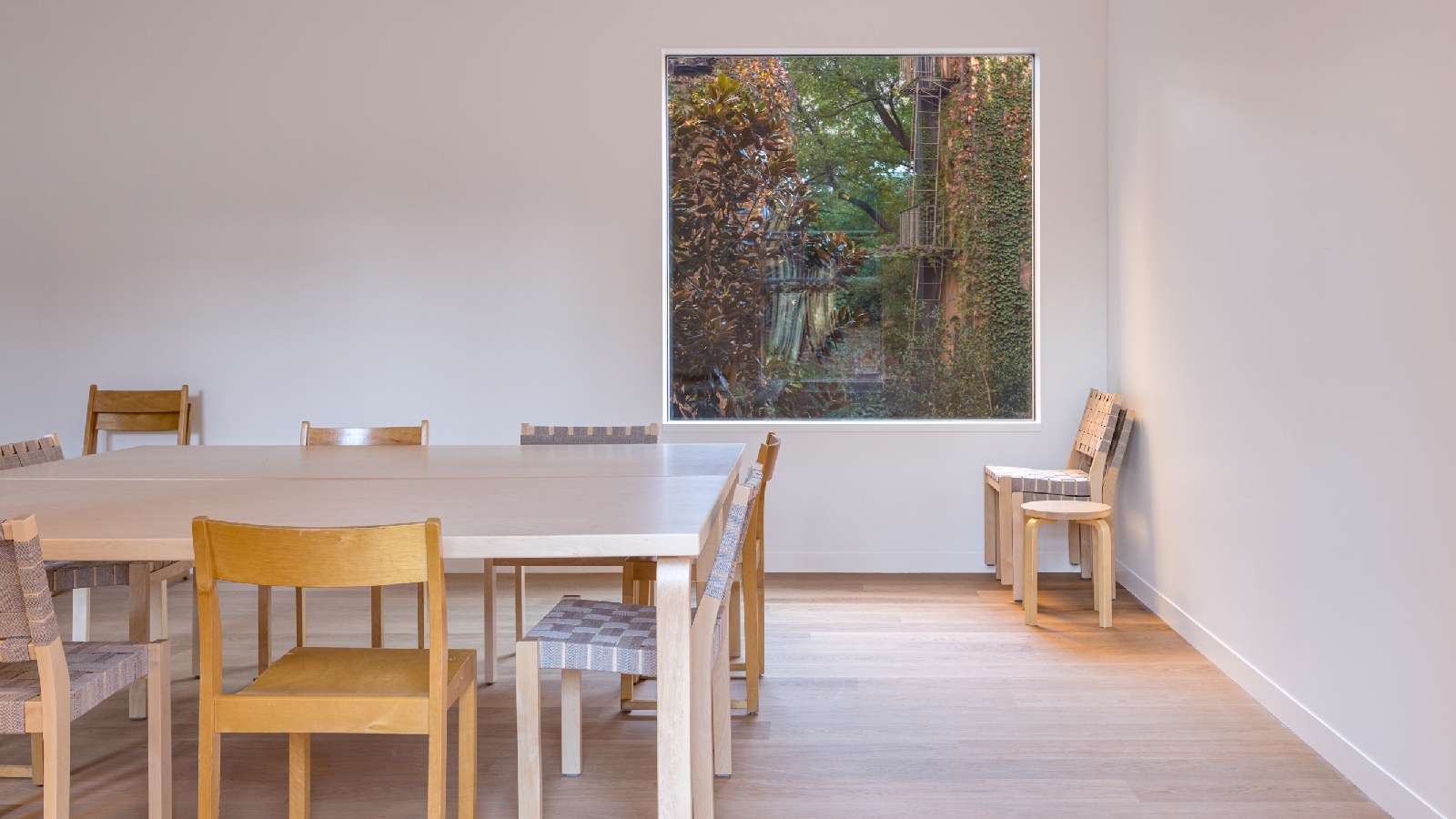
Receive our daily digest of inspiration, escapism and design stories from around the world direct to your inbox.
You are now subscribed
Your newsletter sign-up was successful
Want to add more newsletters?

Daily (Mon-Sun)
Daily Digest
Sign up for global news and reviews, a Wallpaper* take on architecture, design, art & culture, fashion & beauty, travel, tech, watches & jewellery and more.

Monthly, coming soon
The Rundown
A design-minded take on the world of style from Wallpaper* fashion features editor Jack Moss, from global runway shows to insider news and emerging trends.

Monthly, coming soon
The Design File
A closer look at the people and places shaping design, from inspiring interiors to exceptional products, in an expert edit by Wallpaper* global design director Hugo Macdonald.
The former Roy Lichtenstein studio has been fully renovated by the Whitney Museum of American Art and transformed into a permanent home for the institution's Independent Study Program, which has nurtured artists, critics and scholars with space, instruction and support for their studies over the past 55 years. Located in New York’s Greenwich Village, the project was a gift by Dorothy Lichenstein, the artist’s wife, and his estate. The renovation was overseen by the architecture firm Johnston Marklee, and involved a series of thoughtful modifications to the 100-year-old building, a former metalworking shop.
Originally constructed in 1912, the building was bought by Lichtenstein in 1987. The artist used it for his residence and studio between 1988 and 1997. Johnston Marklee – also behind the Menil Drawing Institute in Houston – was tasked with adding modern artist studios, a seminar room, study rooms, outdoor spaces, an artist-in-residence space on the third floor and additional amenities, such as lounges and dining areas, while preserving the building’s legacy and integrity.
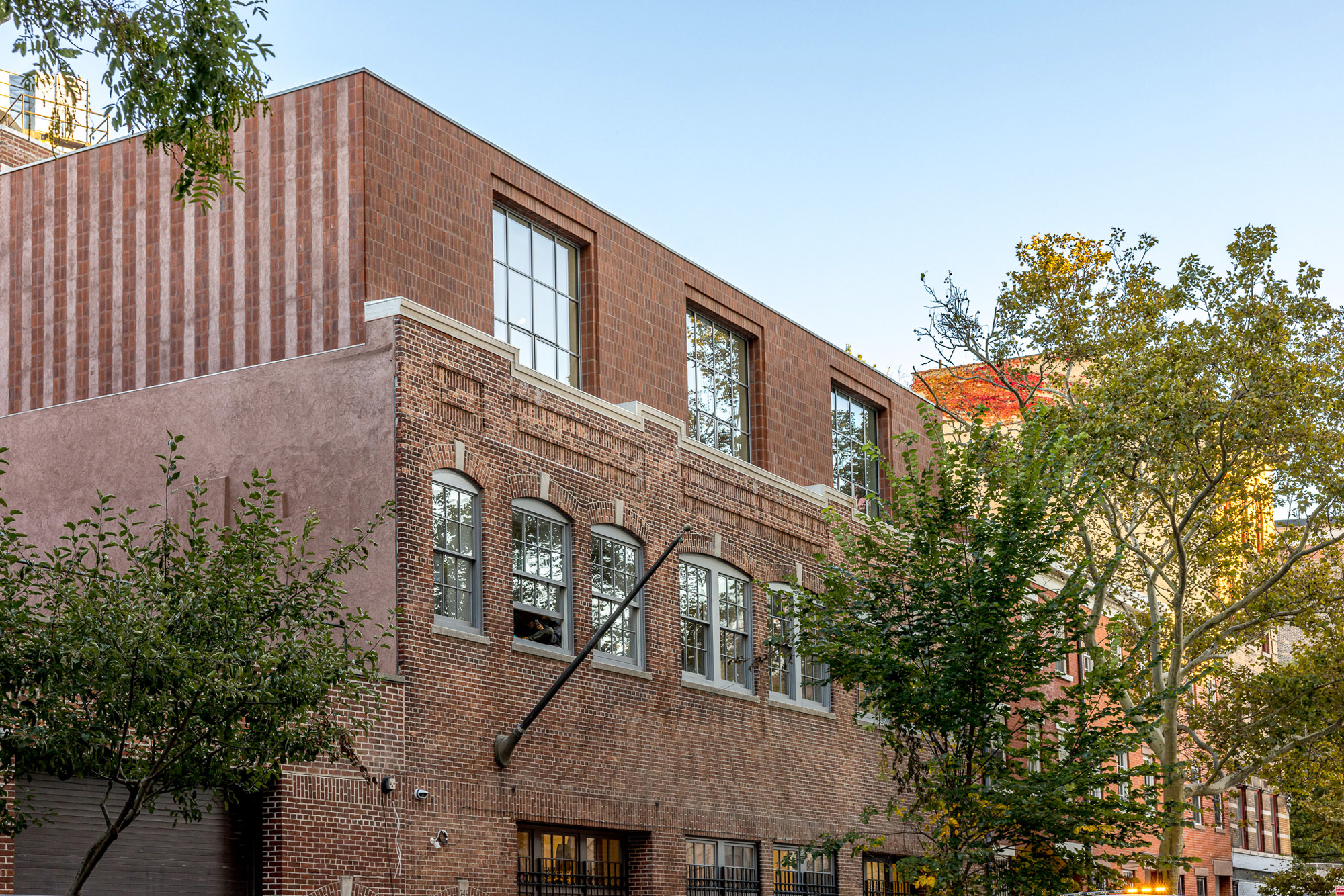
Roy Lichtenstein studio's second life
Lichtenstein’s original studio on the ground floor is now a collection of 15 individual workspaces, while his former office has been adapted into ISP’s fabled Seminar Room. On the second floor, the former living room accommodates communal spaces for meeting and research, while a communal rooftop garden includes the artist's Garden Brushstroke (1996/2009) that was donated by the Roy Lichtenstein Foundation.
‘To help create a permanent home for the Whitney Independent Study Program in the former home and studio of Roy and Dorothy Lichtenstein has been an honour,’ say Sharon Johnston and Mark Lee, founders and partners at Johnston Marklee and both featured in the Wallpaper* USA 300 guide to creative America. ‘We worked on both preserving and transmitting the qualities of the former 1912 metal shop and Lichtenstein’s studio into an accessible home for the ISP filled with daylight. Each floor of the building has been transformed to serve different needs for the new community of artists and thinkers.’
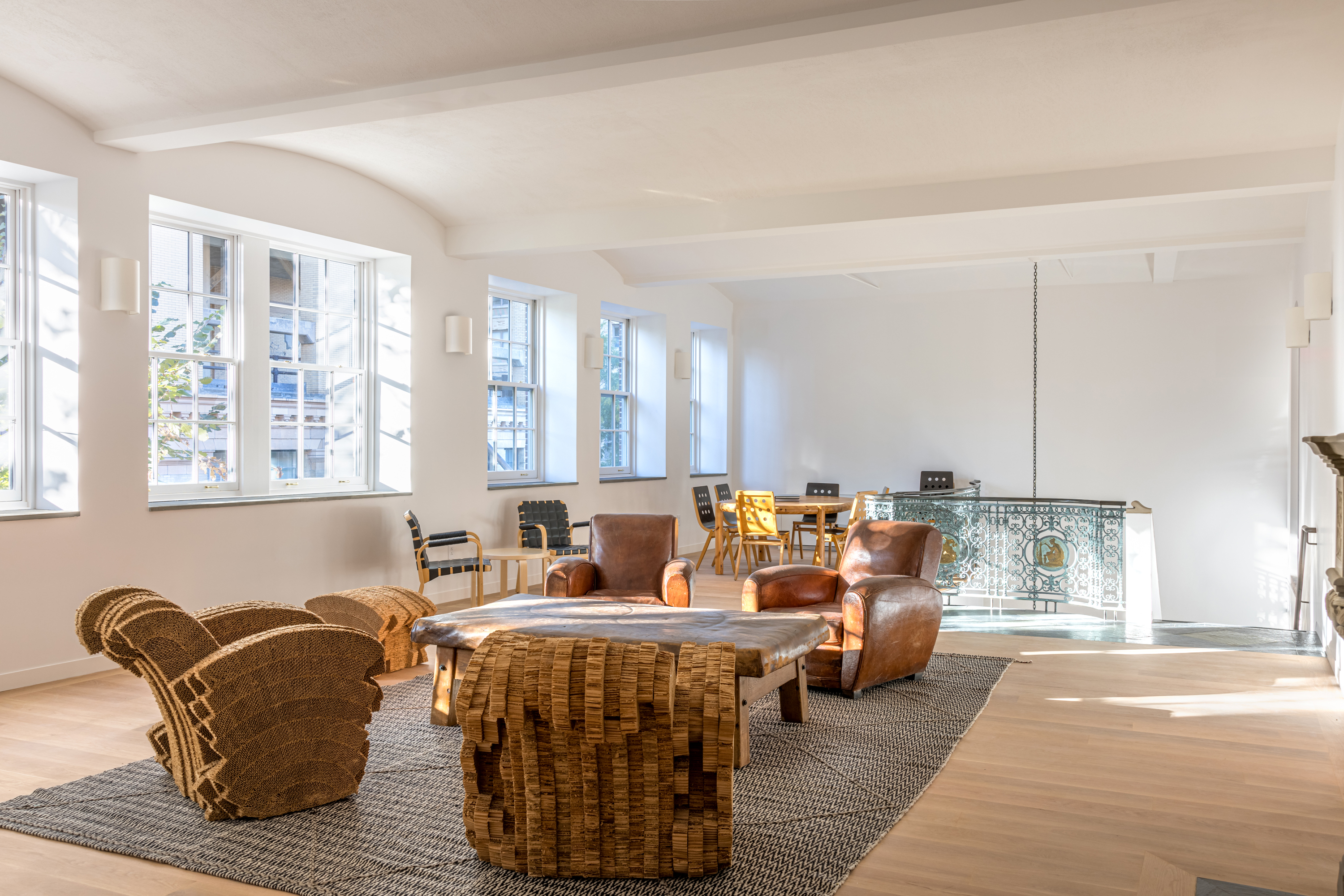
They continue, ‘On the exterior, the building is both recognizable and discreet, an architecture that fits into the neighborhood and only speaks when engaged. On the interior, the spaces are both communal and intimate, creating an environment for both contemplation and discourse for this new chapter of the ISP.’
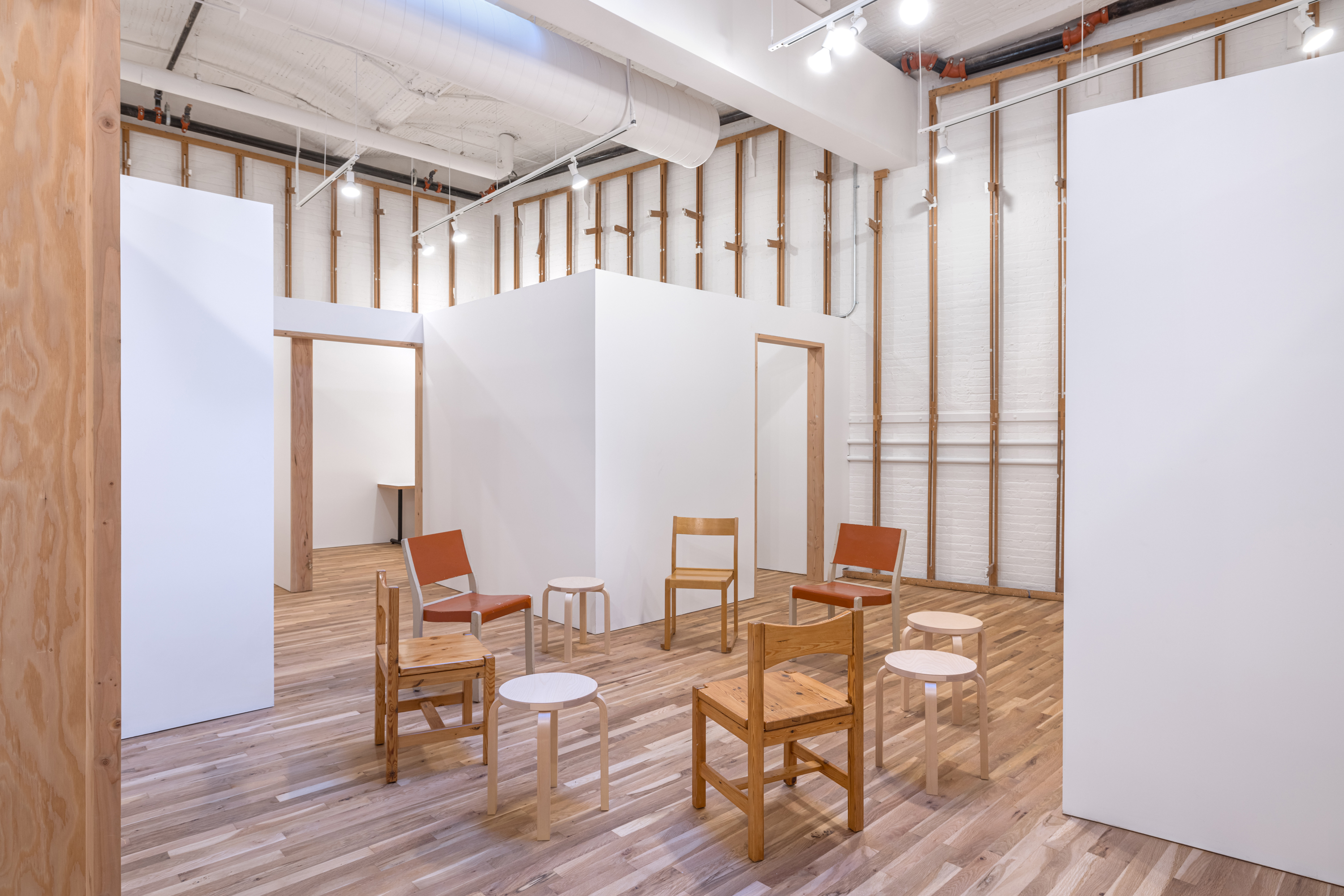
Construction began in 2022, with the blessing of New York City Landmarks Preservation Commission, who recognised the historical significance of several features of the building, including the chandelier in the central stairway, ornamental metal details and a unique rail system that Lichtenstein created to hang his oversized paintings to dry. These all remain on the building’s first floor in tribute to both the artist’s and building’s legacy.
‘This is the most wonderful way to celebrate Roy’s legacy,’ says Dorothy Lichtenstein, president of the Roy Lichtenstein Foundation. ‘The ISP is such an extraordinary organization, and I am so proud to support it in any way possible. I am so pleased with the sensitive way the architects designed this space, which is so important to me, and was so important to Roy. It was his favourite studio, and I know he would be very happy.’
Receive our daily digest of inspiration, escapism and design stories from around the world direct to your inbox.
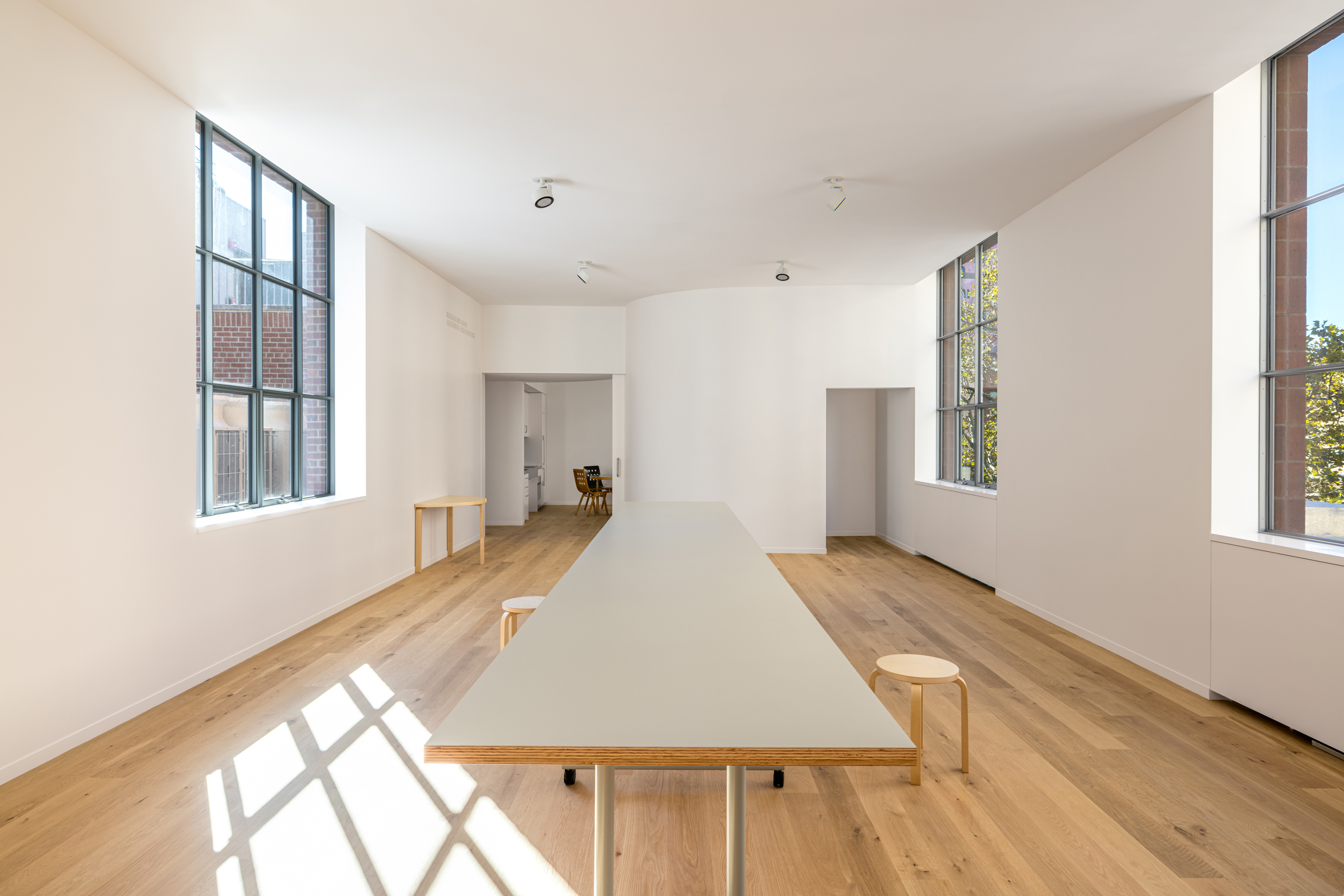
Pei-Ru Keh is a former US Editor at Wallpaper*. Born and raised in Singapore, she has been a New Yorker since 2013. Pei-Ru held various titles at Wallpaper* between 2007 and 2023. She reports on design, tech, art, architecture, fashion, beauty and lifestyle happenings in the United States, both in print and digitally. Pei-Ru took a key role in championing diversity and representation within Wallpaper's content pillars, actively seeking out stories that reflect a wide range of perspectives. She lives in Brooklyn with her husband and two children, and is currently learning how to drive.