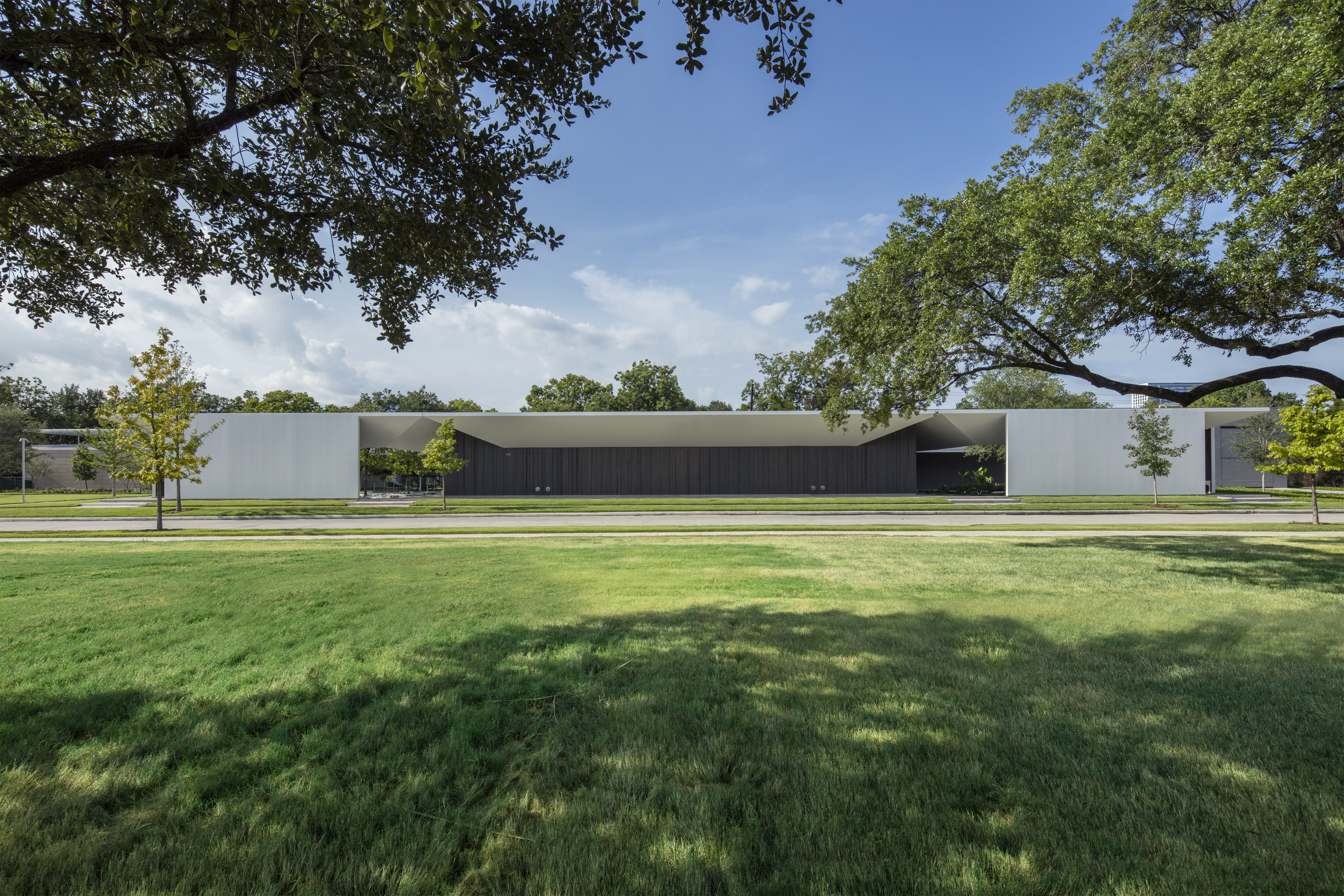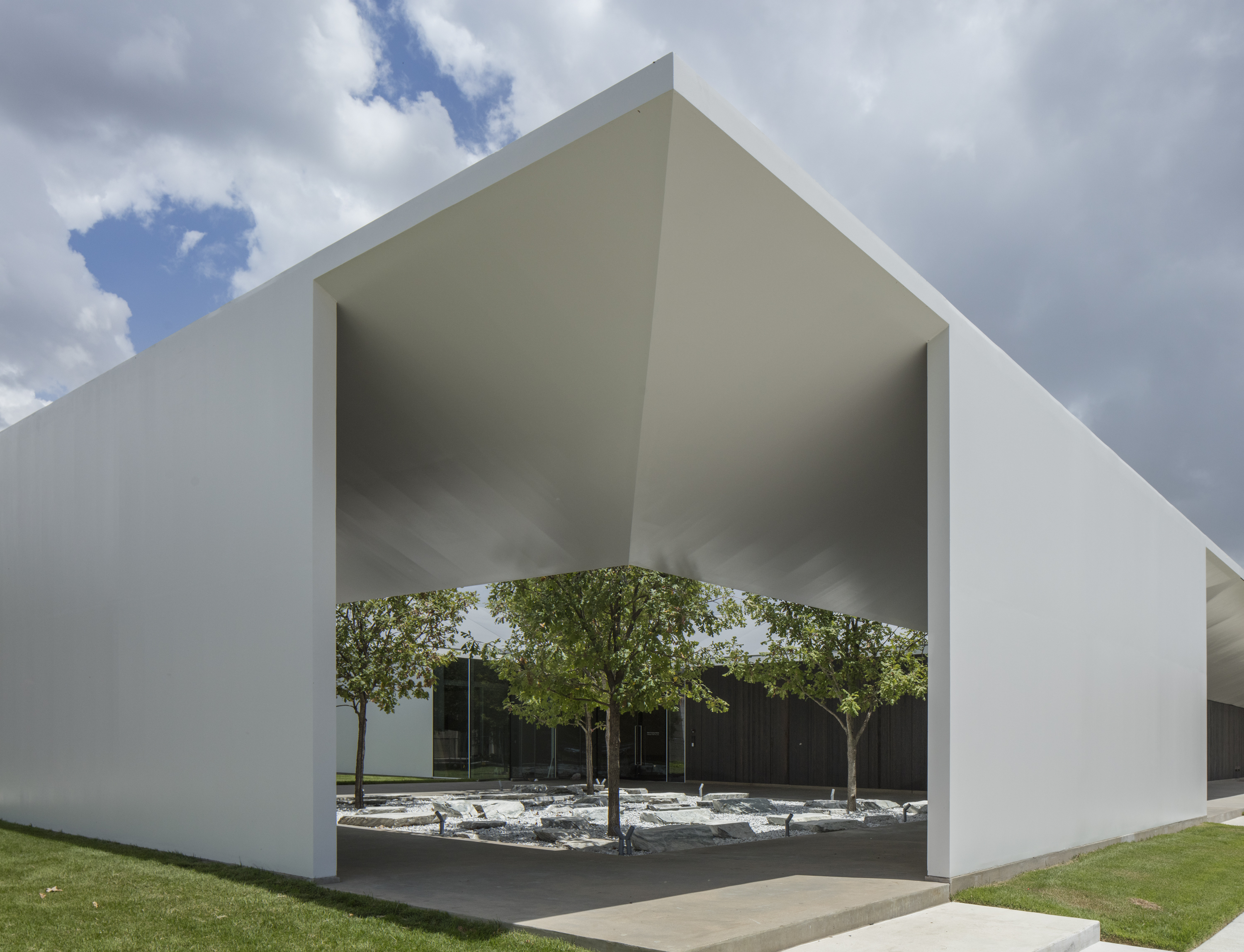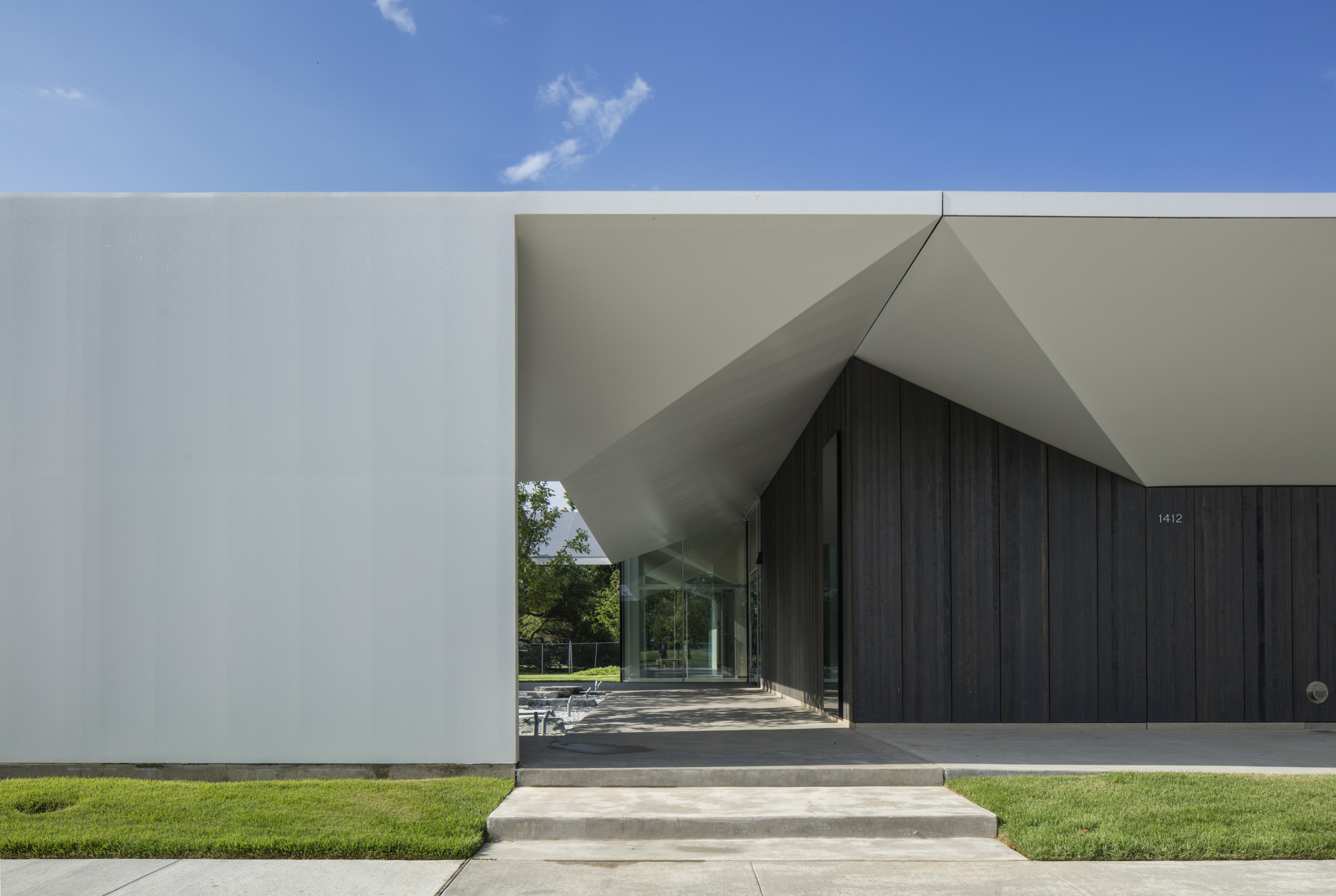First look at the Menil Drawing Institute in Houston by Johnston Marklee

Receive our daily digest of inspiration, escapism and design stories from around the world direct to your inbox.
You are now subscribed
Your newsletter sign-up was successful
Want to add more newsletters?

Daily (Mon-Sun)
Daily Digest
Sign up for global news and reviews, a Wallpaper* take on architecture, design, art & culture, fashion & beauty, travel, tech, watches & jewellery and more.

Monthly, coming soon
The Rundown
A design-minded take on the world of style from Wallpaper* fashion features editor Jack Moss, from global runway shows to insider news and emerging trends.

Monthly, coming soon
The Design File
A closer look at the people and places shaping design, from inspiring interiors to exceptional products, in an expert edit by Wallpaper* global design director Hugo Macdonald.
Ahead of the opening in early November of The Menil Drawing Institute by architects Johnston Marklee, we take first sneak peak at the finished building in Houston, Texas. Apart from a chance to lay our eyes on the city's latest cultural addition and admire the work of the Los Angeles based practice, the preview is also a glimpse into an architectural first; this is the only freestanding facility built solely for the acquisition, exhibition, study, conservation, and storage of modern and contemporary drawings.
Natural light is kryptonite for the conservation of drawings, yet the architects have designed a way to modulate the level of light by organising the Institute’s layout around three open-roof courtyards. In collaboration with landscape architect Michael Van Valkenburg, the renderings show a low-profile white and grey building nested inside a canopy of trees.
The Drawing Institute joins the Menil campus that includes seminal buildings like the Rothko Chapel, Renzo Piano’s main museum that houses the Menil Collection, and Piano’s Cy Twombly gallery. Mark Lee describes the Menil family home built in 1950 by Philip Johnson as the place they found the architectural ‘DNA' that passes through the Menil campus. ‘We realized that a lot of Renzo Piano’s building was already in there [the home] with the dark-stained floors, the tropical plants in the courtyard, so for us it is about extending and expanding upon that DNA', he says.

The building is gearing up to celebrate its official opening in November. Photography: Richard Barnes, courtesy The Menil Collection, Houston
With the private home as a starting point, it is not surprising that the architects refer to the Drawing Institute’s entryway as the ‘living room' where the flat plane of the roofline gives way to an angled, gabled roof. This ‘living room' is the central gathering place and passageway to the Institute’s study centre, exhibition space, and conservation area.
The Drawing Institute is the new kid on the block on a museum campus known for its residential feel full of bungalow-style homes painted ‘Menil gray'. The 30,000 square foot building is tasked with the delicate balance of bringing something new, yet respectful to the Menil tradition of providing intimate, contemplative spaces for art.
Piano has said recently (as quoted in Pamela G Smart's Sacred Modern: Faith, Activism, and Aesthetics in the Menil Collection), that ‘If you make a neutral space you kill art… That is why the research we have done on the Menil is about atmosphere…. You have to work on the immateriality of the museum – light, vibration, proportion.' We will be excited to see just how these qualities – light, vibration, and proportion – take shape in the Drawing Institute when it throws open its doors to the public on the 3 November.

The structure is the first freestanding facility dedicated to modern and contemporary drawings. Photography: Richard Barnes, courtesy The Menil Collection, Houston
INFORMATION
For more information visit the website of Johnston Marklee
Receive our daily digest of inspiration, escapism and design stories from around the world direct to your inbox.